Share this property:
Contact Tyler Fergerson
Schedule A Showing
Request more information
- Home
- Property Search
- Search results
- 4522 Cancello Grande Avenue, VENICE, FL 34293
Property Photos
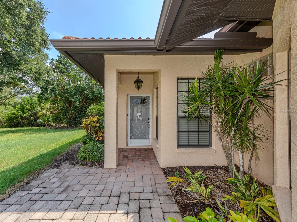

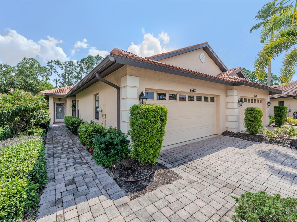
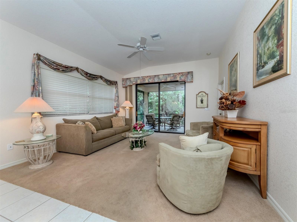
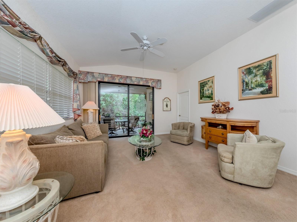
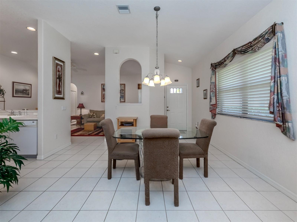
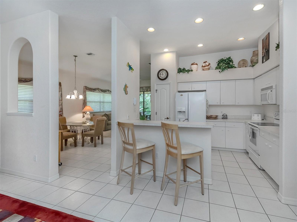
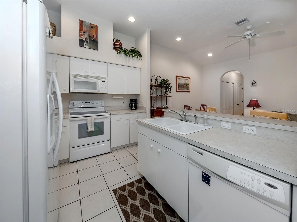

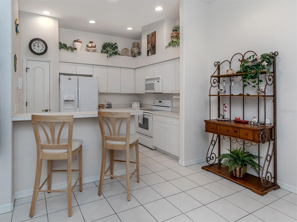
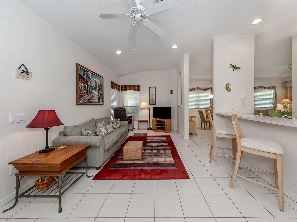
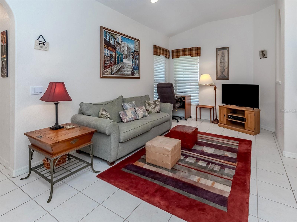
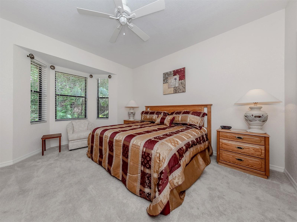
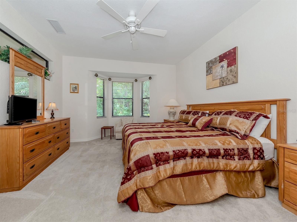
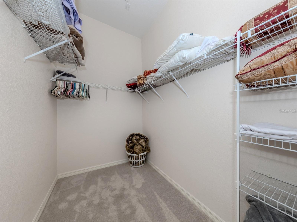

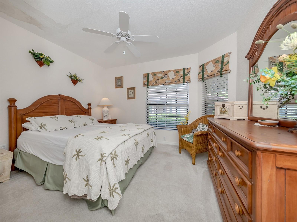
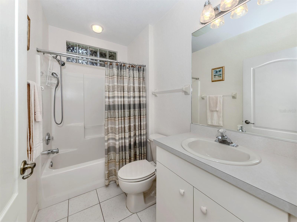
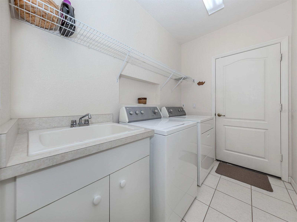
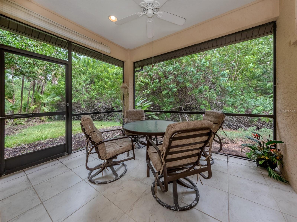
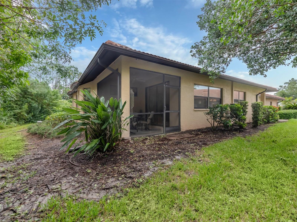
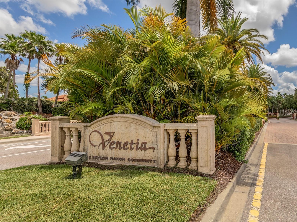
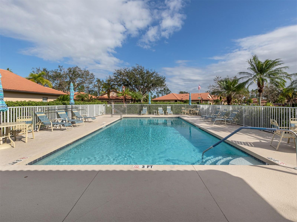
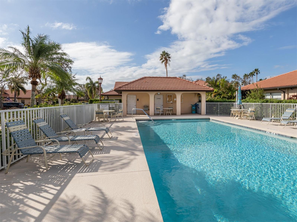
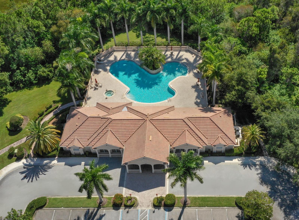
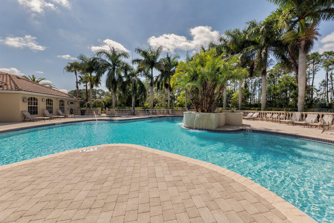
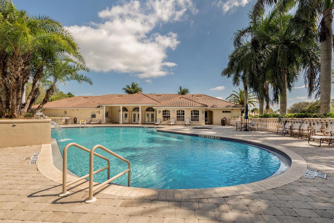
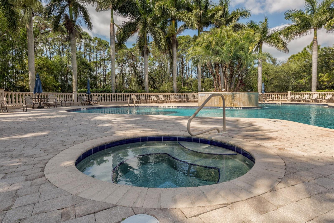
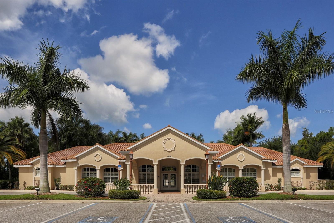
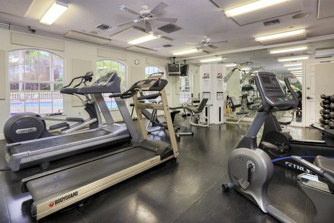
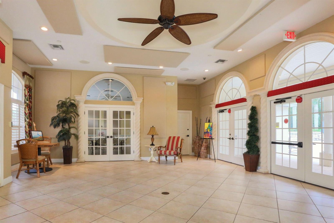
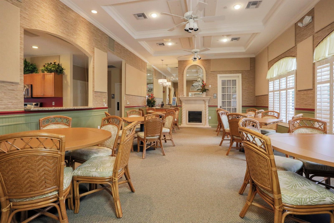
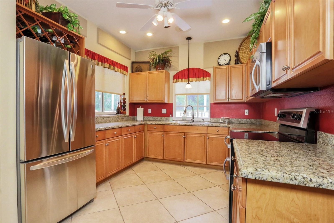
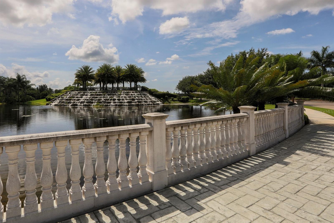
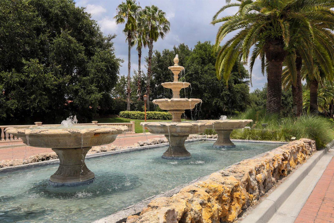
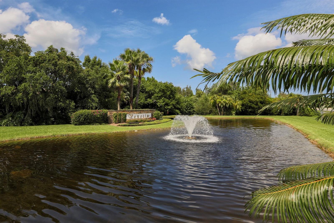
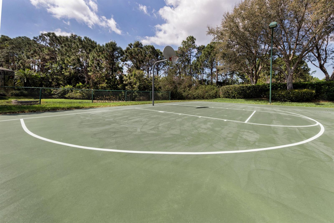
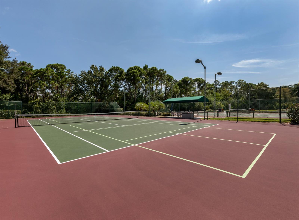
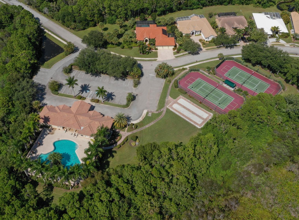
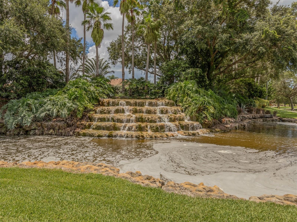
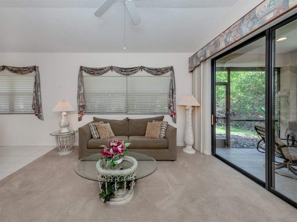
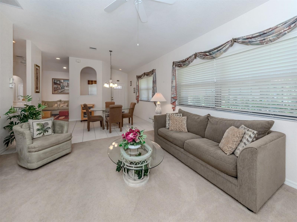
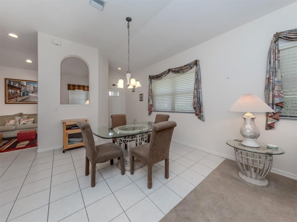
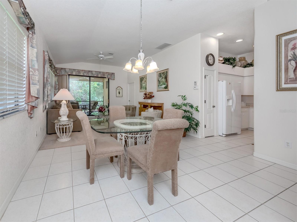
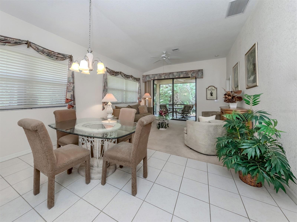
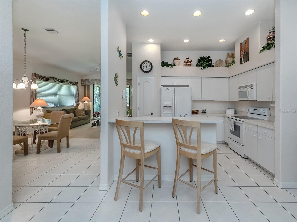
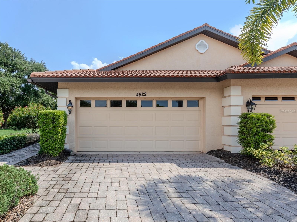
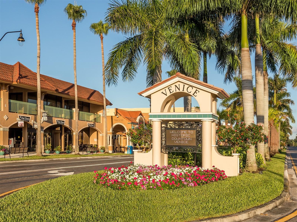
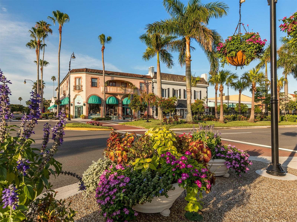
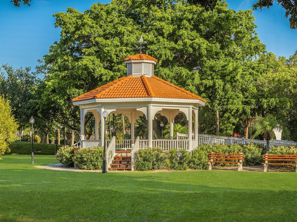
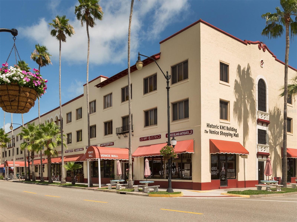
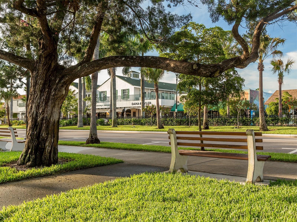
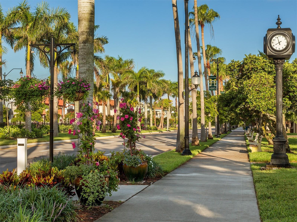
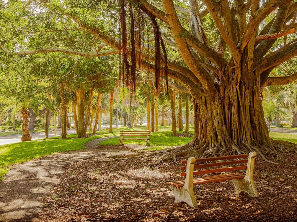
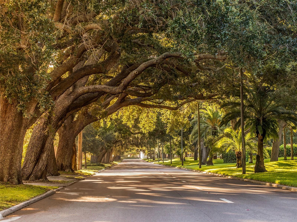
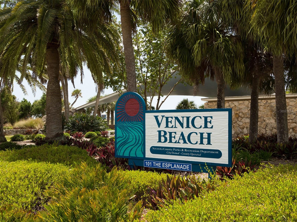
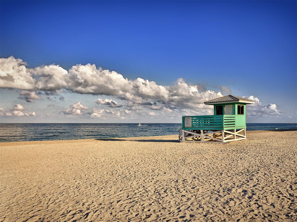
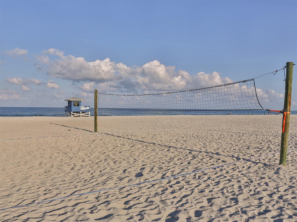
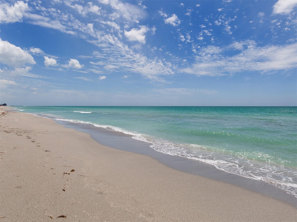
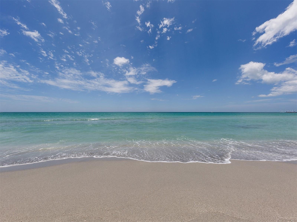
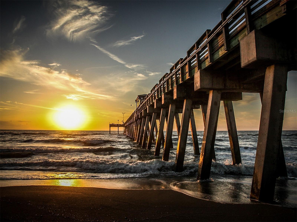
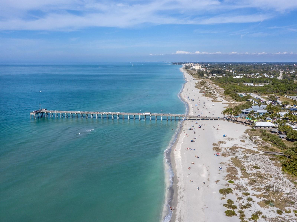
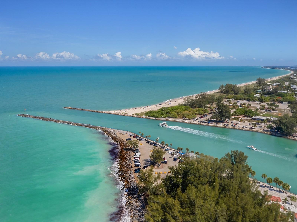
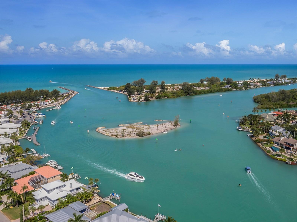
- MLS#: N6134309 ( Residential )
- Street Address: 4522 Cancello Grande Avenue
- Viewed: 32
- Price: $300,000
- Price sqft: $148
- Waterfront: No
- Year Built: 2003
- Bldg sqft: 2022
- Bedrooms: 2
- Total Baths: 2
- Full Baths: 2
- Garage / Parking Spaces: 2
- Days On Market: 289
- Additional Information
- Geolocation: 27.0456 / -82.3941
- County: SARASOTA
- City: VENICE
- Zipcode: 34293
- Subdivision: Venetia Ph 1b
- Elementary School: Taylor Ranch
- Middle School: Venice Area
- High School: Venice Senior
- Provided by: PREMIER SOTHEBYS INTL REALTY
- Contact: Jody Callan
- 941-412-3323

- DMCA Notice
-
DescriptionNew Roof Installed 2025!! The perfect blend of comfort and serenity awaits in the charming Venetia community. Offered turnkey furnished, this delightful villa is situated on a quiet cul de sac, exemplifying the enviable Florida lifestyle youve dreamed of. Inside, you will find a versatile open floor plan that is perfectly designed for living and entertaining. The family room is abundant in natural light and features awe inspiring views of Venetias lush nature preserve, creating a beautiful backdrop for your daily respite. A separate living area offers practicality and can be used as a den or an office, while the dining area invites formal gatherings for special occasions. At the heart of the home is the generous eat in kitchen, boasting plenty of storage and a lovely breakfast bar. The expansive owners suite is amply sized for resplendent retreats and provides a spacious walk in closet, while the second bedroom affords privacy for guests. For further relaxation, the large, screened lanai offers peaceful views and a tranquil ambiance. Other features include an indoor laundry room with a utility sink, as well as additional storage that leads to the attached two car garage. Situated in the maintenance free Villa Vivaci neighborhood of Venetia, the home allows access to countless amenities that include two pools, various sports courts, and a clubhouse with a fitness facility. In addition, Venetia is conveniently located near the eclectic dining and shopping of Historic Downtown Venice and the breathtaking beaches along the Gulf of Mexico. For those who envision paradise, this hidden gem welcomes you home.
All
Similar
Features
Appliances
- Dishwasher
- Microwave
- Range
- Refrigerator
- Washer
Association Amenities
- Basketball Court
- Cable TV
- Clubhouse
- Fence Restrictions
- Fitness Center
- Gated
- Maintenance
- Pickleball Court(s)
- Pool
- Recreation Facilities
- Shuffleboard Court
- Spa/Hot Tub
- Tennis Court(s)
- Vehicle Restrictions
Home Owners Association Fee
- 542.00
Home Owners Association Fee Includes
- Cable TV
- Common Area Taxes
- Pool
- Escrow Reserves Fund
- Fidelity Bond
- Maintenance Grounds
- Management
- Private Road
- Recreational Facilities
Association Name
- Sunstate Management/Brian Rivenbark
Association Phone
- 941.870.4920
Carport Spaces
- 0.00
Close Date
- 0000-00-00
Cooling
- Central Air
Country
- US
Covered Spaces
- 0.00
Exterior Features
- Rain Gutters
- Sidewalk
- Sliding Doors
Flooring
- Carpet
- Ceramic Tile
Furnished
- Turnkey
Garage Spaces
- 2.00
Heating
- Central
- Electric
High School
- Venice Senior High
Insurance Expense
- 0.00
Interior Features
- Ceiling Fans(s)
- Eat-in Kitchen
- High Ceilings
- L Dining
- Living Room/Dining Room Combo
- Open Floorplan
- Primary Bedroom Main Floor
- Split Bedroom
- Thermostat
- Walk-In Closet(s)
- Window Treatments
Legal Description
- LOT 547 VENETIA PHASE 1-B
Levels
- One
Living Area
- 1457.00
Lot Features
- Cleared
- In County
- Landscaped
- Level
- Sidewalk
- Street Dead-End
- Private
Middle School
- Venice Area Middle
Area Major
- 34293 - Venice
Net Operating Income
- 0.00
Occupant Type
- Vacant
Open Parking Spaces
- 0.00
Other Expense
- 0.00
Parcel Number
- 0460110027
Pets Allowed
- Cats OK
- Dogs OK
- Yes
Property Condition
- Completed
Property Type
- Residential
Roof
- Tile
School Elementary
- Taylor Ranch Elementary
Sewer
- Public Sewer
Style
- Florida
Tax Year
- 2023
Township
- 39S
Utilities
- Cable Connected
- Electricity Connected
- Public
- Sewer Connected
- Underground Utilities
- Water Connected
View
- Trees/Woods
Views
- 32
Virtual Tour Url
- https://vimeo.com/997378924/2292ff3598?share=copy
Water Source
- Public
Year Built
- 2003
Zoning Code
- RSF4
Listing Data ©2025 Greater Fort Lauderdale REALTORS®
Listings provided courtesy of The Hernando County Association of Realtors MLS.
Listing Data ©2025 REALTOR® Association of Citrus County
Listing Data ©2025 Royal Palm Coast Realtor® Association
The information provided by this website is for the personal, non-commercial use of consumers and may not be used for any purpose other than to identify prospective properties consumers may be interested in purchasing.Display of MLS data is usually deemed reliable but is NOT guaranteed accurate.
Datafeed Last updated on June 15, 2025 @ 12:00 am
©2006-2025 brokerIDXsites.com - https://brokerIDXsites.com
