Share this property:
Contact Tyler Fergerson
Schedule A Showing
Request more information
- Home
- Property Search
- Search results
- 5303 Indian Creek Drive D, ORLANDO, FL 32811
Property Photos
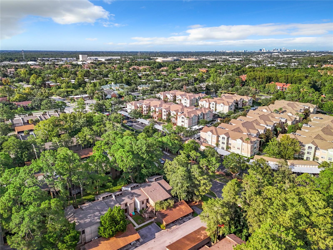

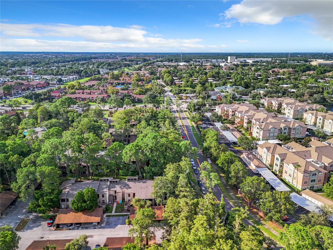
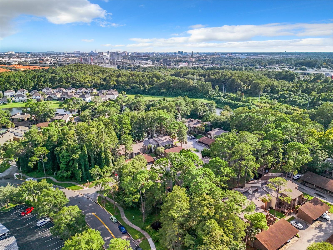
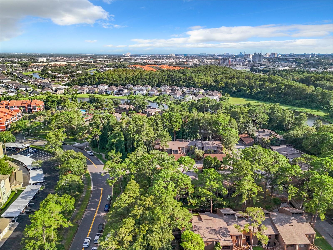
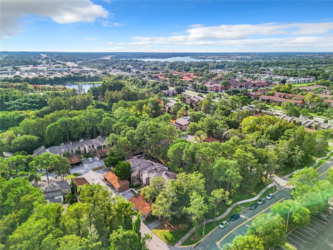
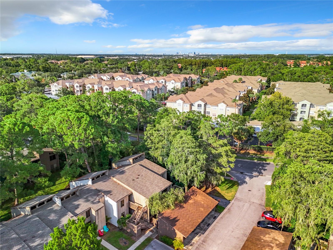
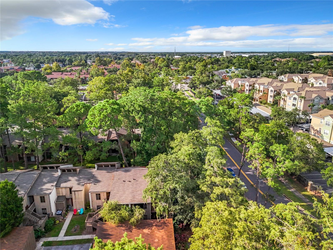
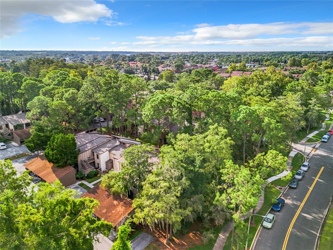
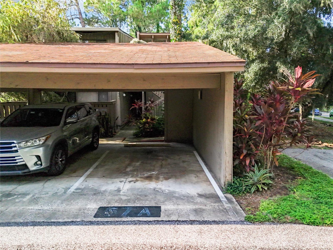
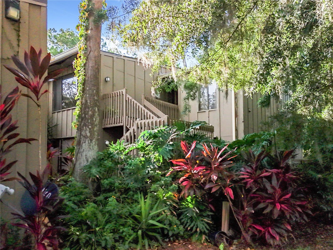
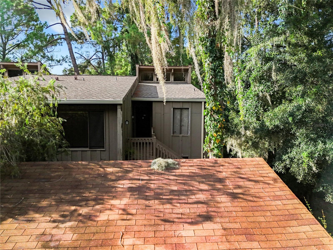
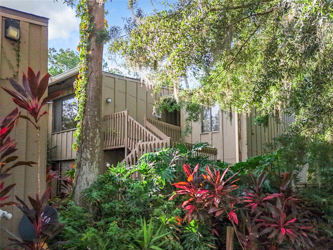
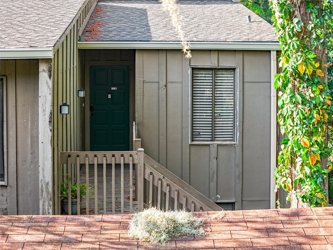
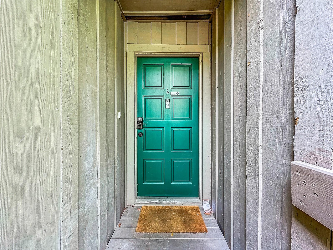
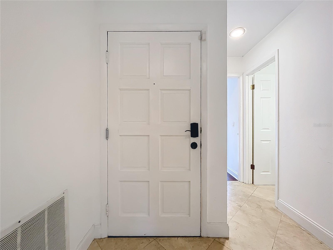
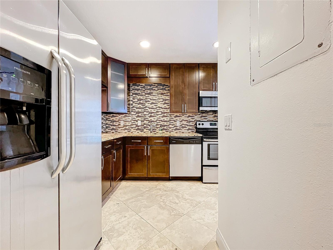
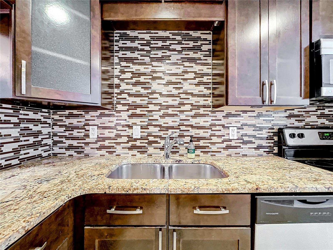
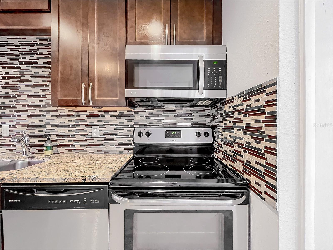
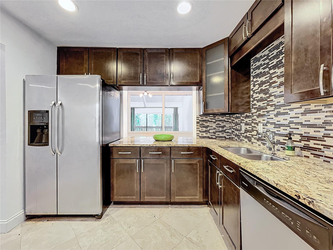
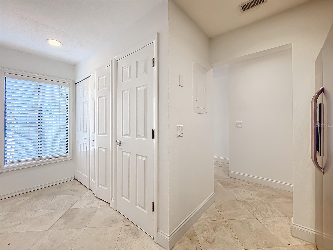
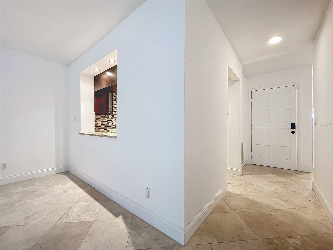
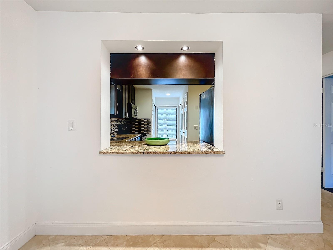
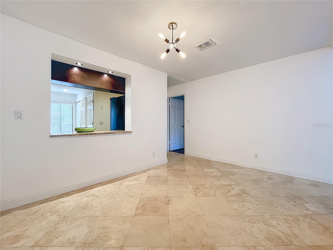
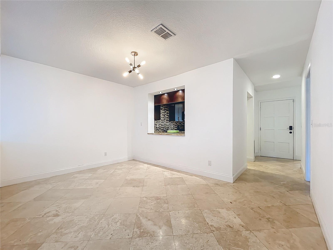
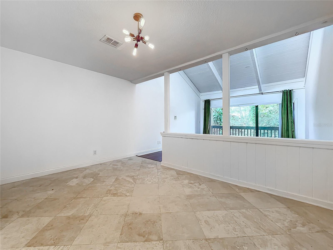
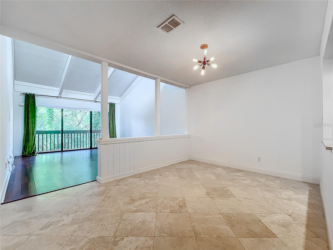
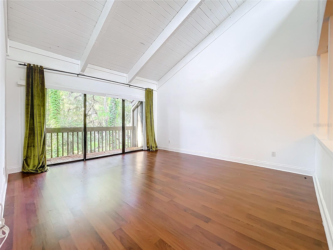
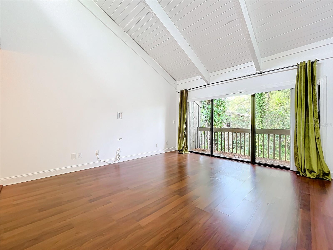
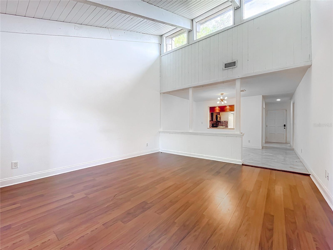
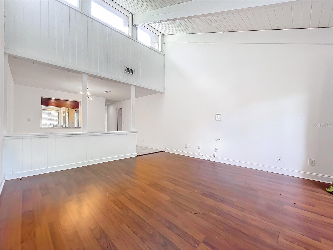
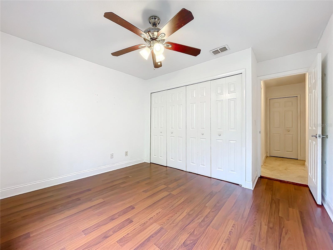
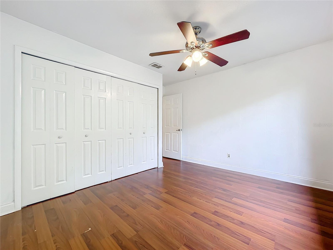
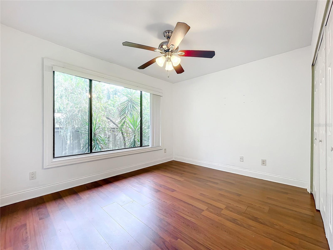
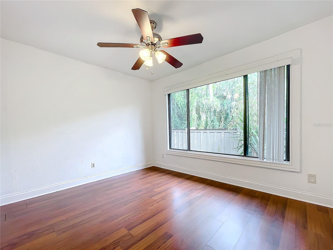
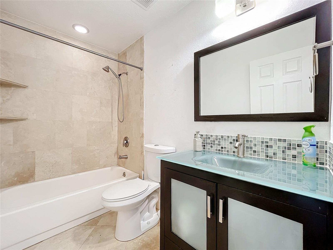
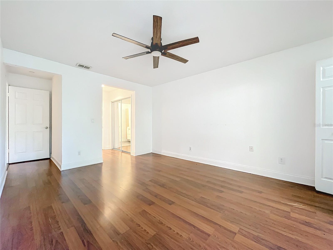
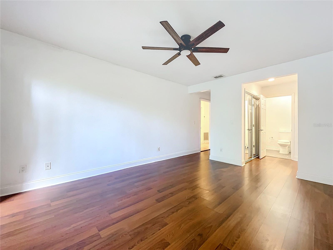
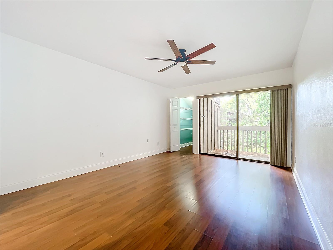
- MLS#: T3550792 ( Residential )
- Street Address: 5303 Indian Creek Drive D
- Viewed: 157
- Price: $199,900
- Price sqft: $178
- Waterfront: No
- Year Built: 1973
- Bldg sqft: 1123
- Bedrooms: 2
- Total Baths: 2
- Full Baths: 2
- Garage / Parking Spaces: 1
- Days On Market: 241
- Additional Information
- Geolocation: 28.4925 / -81.4528
- County: ORANGE
- City: ORLANDO
- Zipcode: 32811
- Subdivision: Cypress Woods Condo
- Building: Cypress Woods Condo
- Provided by: CHARLES RUTENBERG REALTY FORT
- Contact: Valerie Chung PA
- 954-396-3001

- DMCA Notice
-
Description**Property is also available for lease**Experience modern luxury in this beautifully updated 2 bedroom, 2 bathroom residence located in the serene Cypress Woods community. This home boasts vaulted ceilings that enhance the spacious, airy feel throughout, wood beams, and two balconies. Enjoy picturesque views right from your living space, creating a tranquil retreat Beautiful updated kitchen and bathrooms with spacious master suite. The property also includes a convenient carport. With its style, comfort, and natural beauty, this home is a true gem! This community features a new roof, new siding, updated pools, and tennis courts. Minutes away from major highways, Universal Studios, shops, dining and so much more!!
All
Similar
Features
Appliances
- Dishwasher
- Dryer
- Microwave
- Range
- Refrigerator
- Washer
Home Owners Association Fee
- 0.00
Home Owners Association Fee Includes
- Insurance
- Maintenance Structure
- Maintenance Grounds
- Management
- Pool
- Recreational Facilities
- Water
Association Name
- Cypress Woods Condo/Raquel Alvarado
Association Phone
- (407) 849-0881
Carport Spaces
- 1.00
Close Date
- 0000-00-00
Cooling
- Central Air
Country
- US
Covered Spaces
- 0.00
Exterior Features
- Balcony
- Lighting
- Sliding Doors
- Storage
Flooring
- Laminate
- Tile
Furnished
- Unfurnished
Garage Spaces
- 0.00
Heating
- Central
Insurance Expense
- 0.00
Interior Features
- Ceiling Fans(s)
- High Ceilings
Legal Description
- CYPRESS WOODS CONDO CB 3/24 & 3/135 & 4/80 BLDG 6 UNIT D-09-2
Levels
- One
Living Area
- 1123.00
Area Major
- 32811 - Orlando/Orlo Vista/Richmond Heights
Net Operating Income
- 0.00
Occupant Type
- Vacant
Open Parking Spaces
- 0.00
Other Expense
- 0.00
Parcel Number
- 18-23-29-1900-06-090
Pets Allowed
- Cats OK
- Dogs OK
- Yes
Property Type
- Residential
Roof
- Shingle
Sewer
- Public Sewer
Tax Year
- 2023
Township
- 23
Utilities
- Cable Available
- Electricity Connected
View
- Water
Views
- 157
Water Source
- Public
Year Built
- 1973
Zoning Code
- R-3B
Listing Data ©2025 Greater Fort Lauderdale REALTORS®
Listings provided courtesy of The Hernando County Association of Realtors MLS.
Listing Data ©2025 REALTOR® Association of Citrus County
Listing Data ©2025 Royal Palm Coast Realtor® Association
The information provided by this website is for the personal, non-commercial use of consumers and may not be used for any purpose other than to identify prospective properties consumers may be interested in purchasing.Display of MLS data is usually deemed reliable but is NOT guaranteed accurate.
Datafeed Last updated on April 21, 2025 @ 12:00 am
©2006-2025 brokerIDXsites.com - https://brokerIDXsites.com
