Share this property:
Contact Tyler Fergerson
Schedule A Showing
Request more information
- Home
- Property Search
- Search results
- 450 Avenue B Ne, WINTER HAVEN, FL 33881
Property Photos
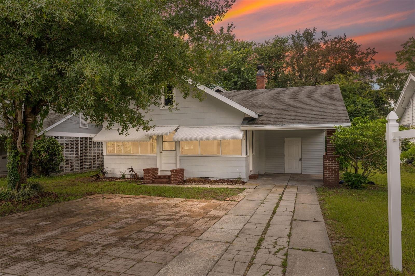

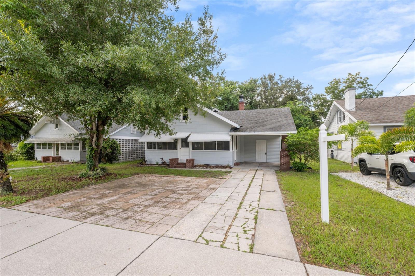
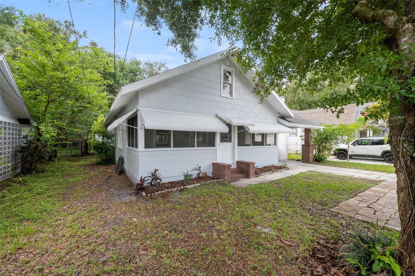
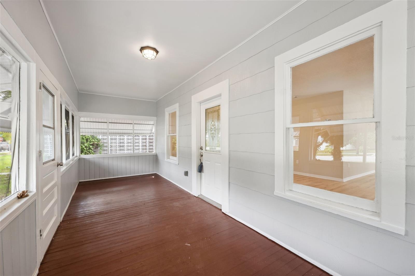
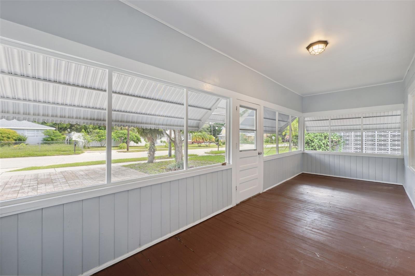
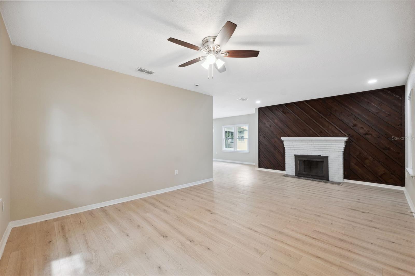
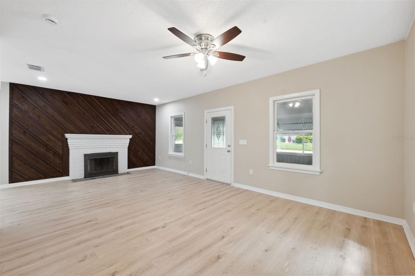
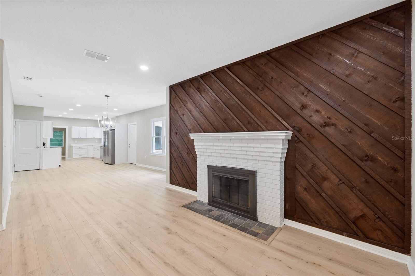
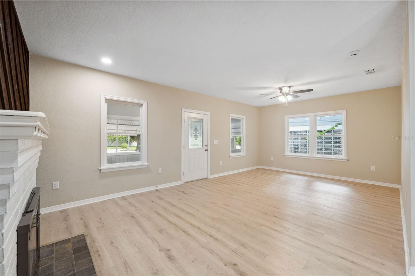
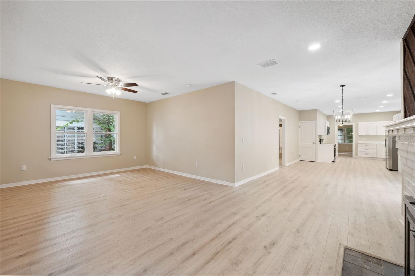
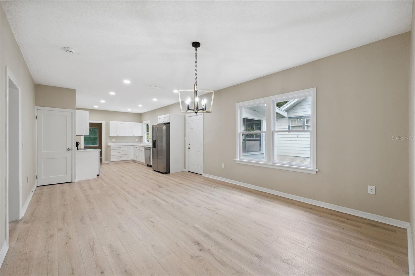
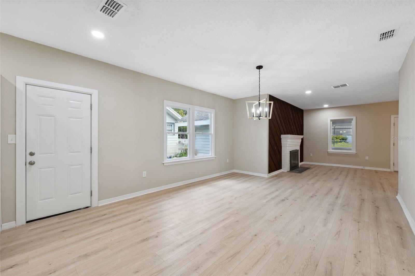
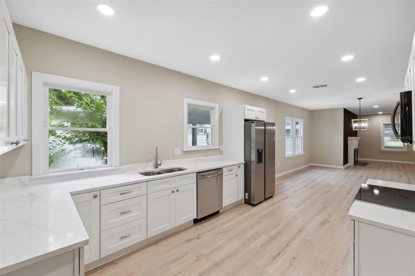
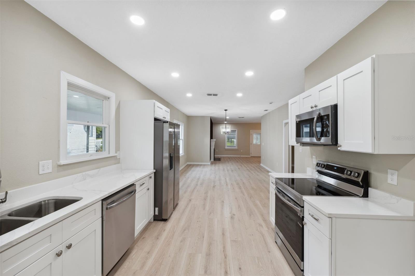
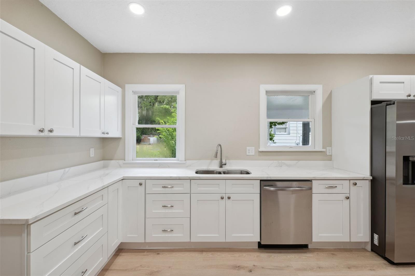
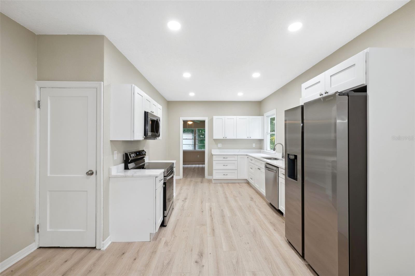
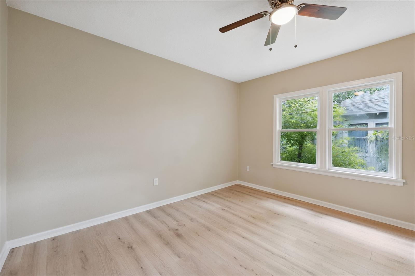
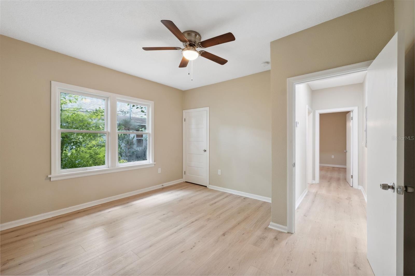
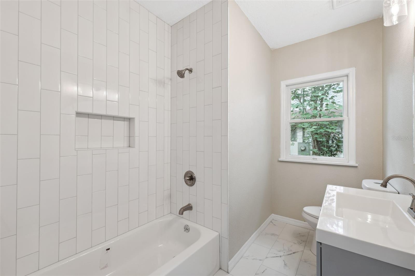
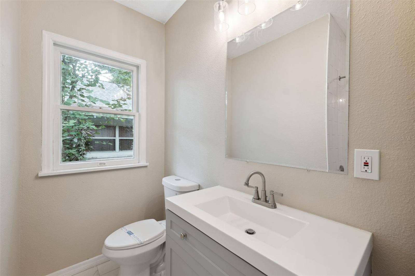
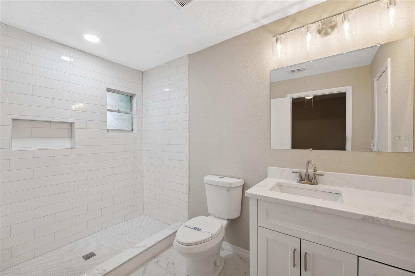
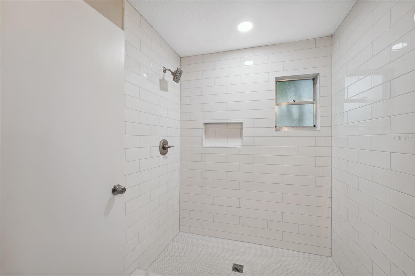
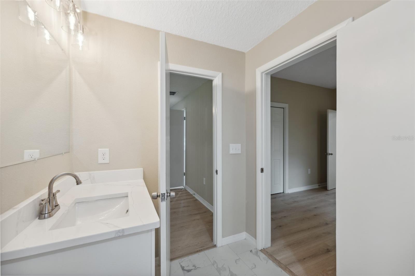
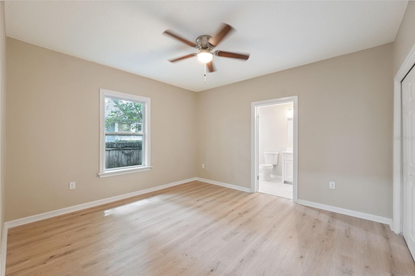
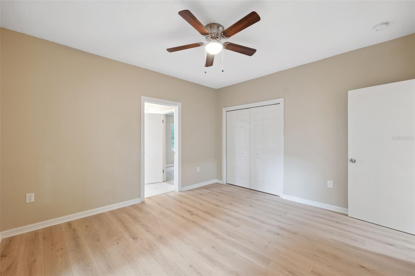
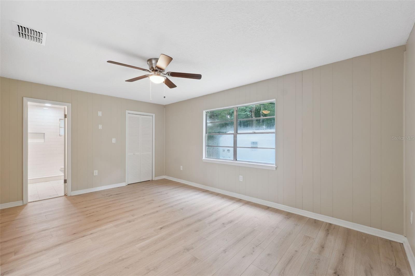
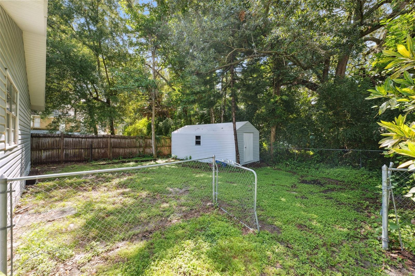
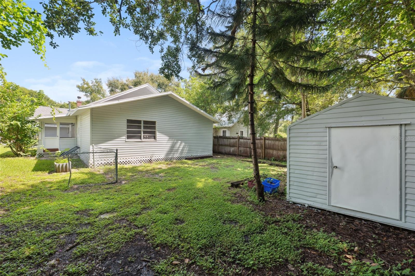
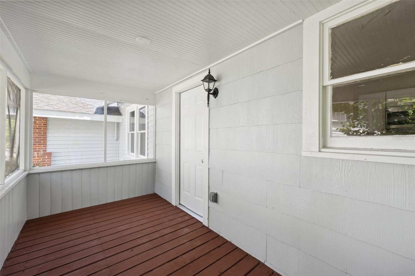
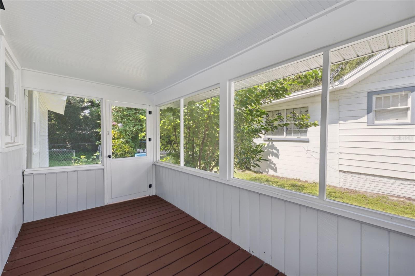









- MLS#: T3548780 ( Residential )
- Street Address: 450 Avenue B Ne
- Viewed: 147
- Price: $288,900
- Price sqft: $133
- Waterfront: No
- Year Built: 1946
- Bldg sqft: 2178
- Bedrooms: 3
- Total Baths: 2
- Full Baths: 2
- Garage / Parking Spaces: 1
- Days On Market: 249
- Additional Information
- Geolocation: 28.0238 / -81.7211
- County: POLK
- City: WINTER HAVEN
- Zipcode: 33881
- Subdivision: Revised Map Of Fernwood Add
- Elementary School: Fred G. Garnier Elem
- Middle School: Denison Middle
- High School: Winter Haven Senior
- Provided by: GREAT WESTERN REALTY
- Contact: Austin Williams
- 813-833-8394

- DMCA Notice
-
DescriptionOne or more photo(s) has been virtually staged. Priced Reduced To Sell!!!! Incentives available! This beautifully renovated 3 bedroom, 2 bathroom home in Winter Haven, Florida, offers modern living in a serene neighborhood. The open concept layout features a spacious living area, a new kitchen with brand new stainless steel appliances, and stylish finishes throughout. Each bedroom is generously sized, with the master suite boasting a luxurious walk in Closet. The home also includes a cozy backyard, perfect for relaxation and large shed. Located in a quiet neighborhood, this home combines comfort, convenience, and contemporary charm, making it the perfect place to settle down.
All
Similar
Features
Appliances
- Dishwasher
- Microwave
- Range
- Refrigerator
Home Owners Association Fee
- 0.00
Carport Spaces
- 1.00
Close Date
- 0000-00-00
Cooling
- Central Air
Country
- US
Covered Spaces
- 0.00
Exterior Features
- Awning(s)
- Private Mailbox
Flooring
- Vinyl
Furnished
- Unfurnished
Garage Spaces
- 0.00
Heating
- Central
High School
- Winter Haven Senior
Insurance Expense
- 0.00
Interior Features
- Ceiling Fans(s)
- Open Floorplan
- Primary Bedroom Main Floor
Legal Description
- REVISED MAP OF FERNWOOD ADD PB 3 PG 77 BLK 5 LOT 3
Levels
- One
Living Area
- 1624.00
Middle School
- Denison Middle
Area Major
- 33881 - Winter Haven / Florence Villa
Net Operating Income
- 0.00
Occupant Type
- Vacant
Open Parking Spaces
- 0.00
Other Expense
- 0.00
Parcel Number
- 26-28-28-604000-005030
Parking Features
- Driveway
Possession
- Close Of Escrow
Property Condition
- Completed
Property Type
- Residential
Roof
- Shingle
School Elementary
- Fred G. Garnier Elem
Sewer
- Private Sewer
Tax Year
- 2023
Township
- 28
Utilities
- Cable Available
- Electricity Available
Views
- 147
Virtual Tour Url
- https://www.propertypanorama.com/instaview/stellar/T3548780
Water Source
- Public
Year Built
- 1946
Zoning Code
- R-3
Listing Data ©2025 Greater Fort Lauderdale REALTORS®
Listings provided courtesy of The Hernando County Association of Realtors MLS.
Listing Data ©2025 REALTOR® Association of Citrus County
Listing Data ©2025 Royal Palm Coast Realtor® Association
The information provided by this website is for the personal, non-commercial use of consumers and may not be used for any purpose other than to identify prospective properties consumers may be interested in purchasing.Display of MLS data is usually deemed reliable but is NOT guaranteed accurate.
Datafeed Last updated on April 20, 2025 @ 12:00 am
©2006-2025 brokerIDXsites.com - https://brokerIDXsites.com
