Share this property:
Contact Tyler Fergerson
Schedule A Showing
Request more information
- Home
- Property Search
- Search results
- 1130 Big Creek Drive, WESLEY CHAPEL, FL 33544
Property Photos
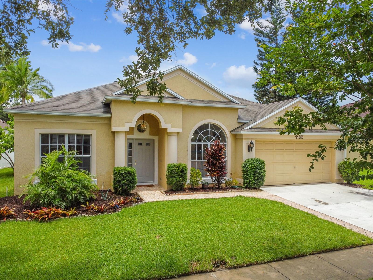

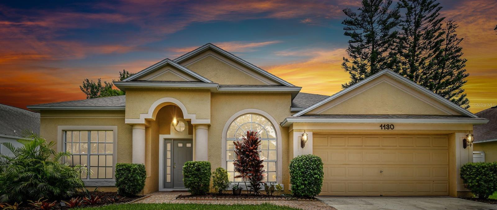
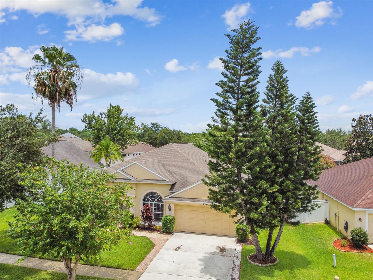
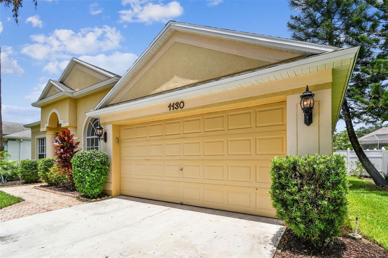
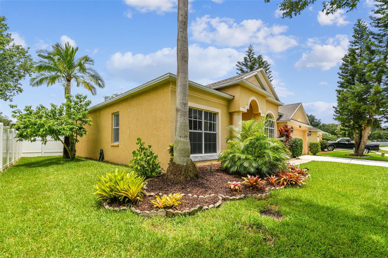
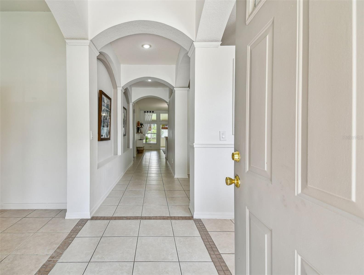
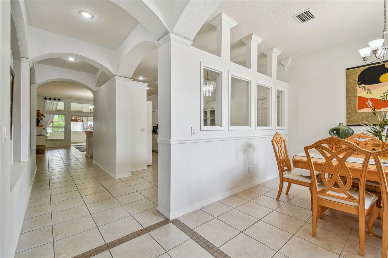
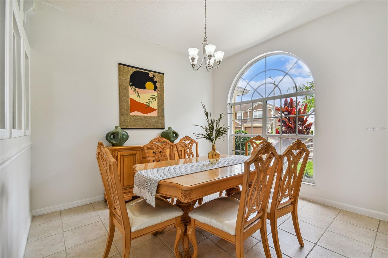
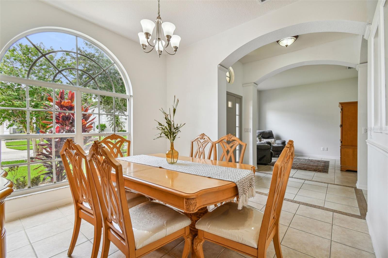
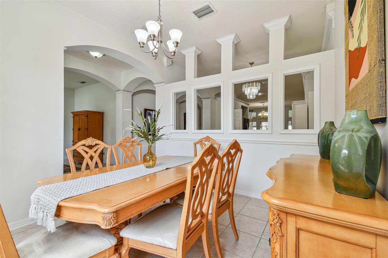
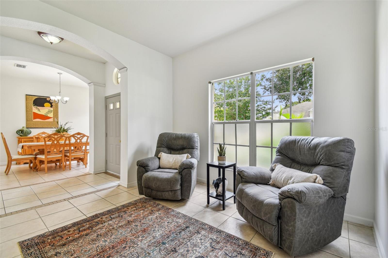
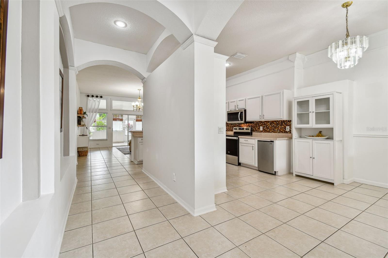
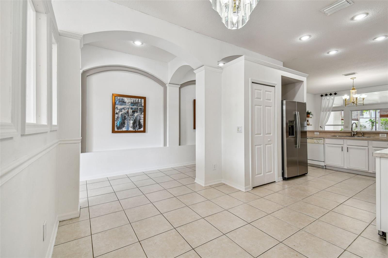
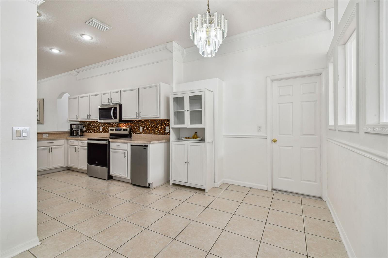
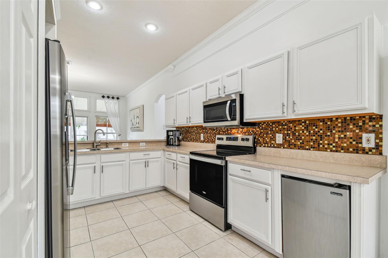
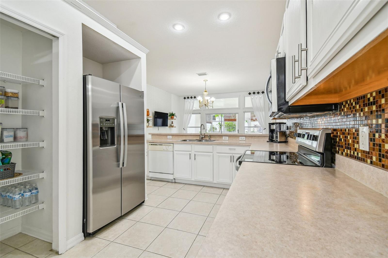
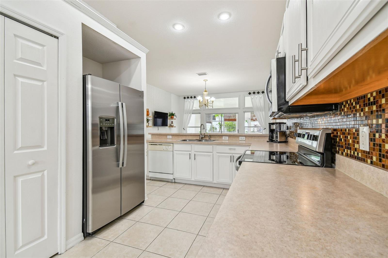
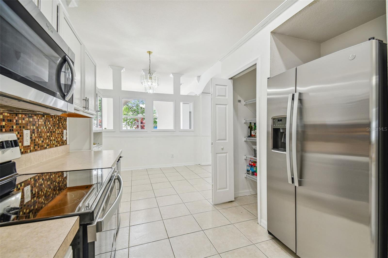
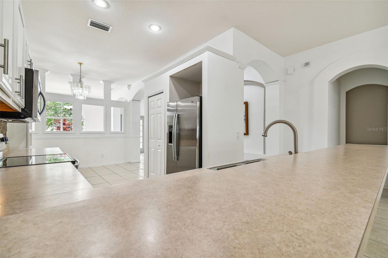
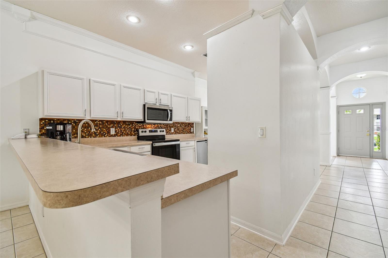
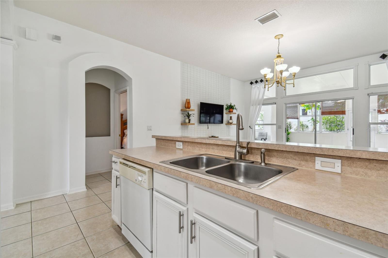
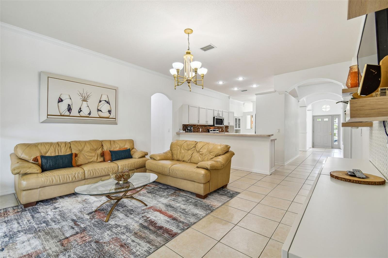
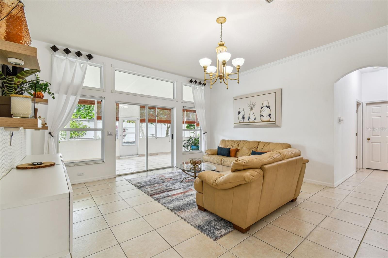
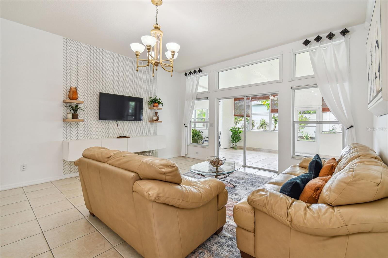
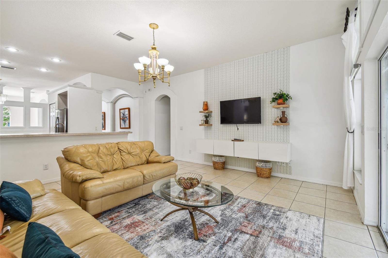
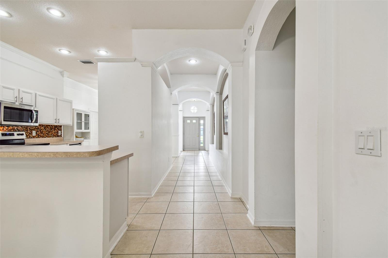
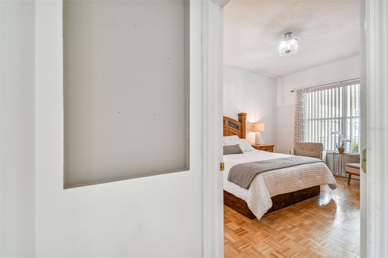
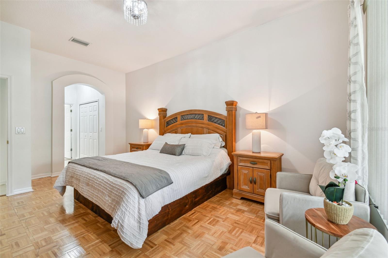
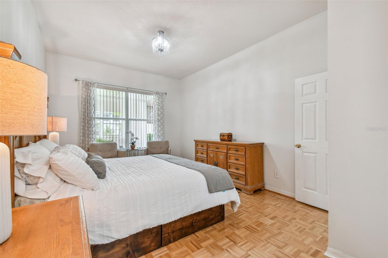
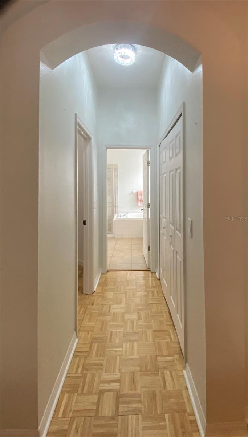
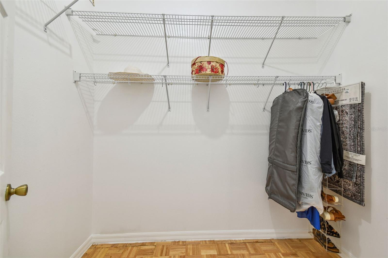
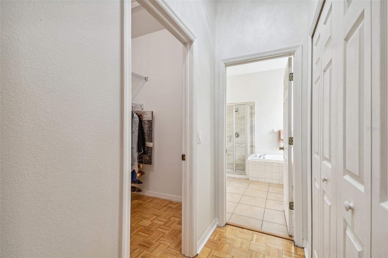
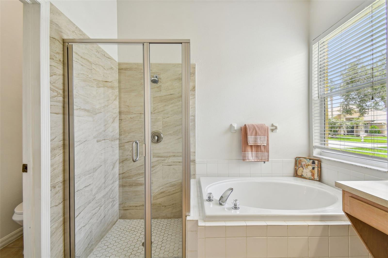
- MLS#: T3547881 ( Residential )
- Street Address: 1130 Big Creek Drive
- Viewed: 369
- Price: $472,500
- Price sqft: $158
- Waterfront: No
- Year Built: 2001
- Bldg sqft: 3000
- Bedrooms: 4
- Total Baths: 3
- Full Baths: 3
- Garage / Parking Spaces: 2
- Days On Market: 253
- Additional Information
- Geolocation: 28.1737 / -82.3579
- County: PASCO
- City: WESLEY CHAPEL
- Zipcode: 33544
- Subdivision: Lakes At Northwood Ph 03b
- Elementary School: Sand Pine Elementary PO
- Middle School: John Long Middle PO
- High School: Wiregrass Ranch High PO
- Provided by: SABAL PALM INTERNATIONAL REALTY LLC
- Contact: Erica Chavez
- 813-507-0960

- DMCA Notice
-
DescriptionPrice Reduced Motivated Seller! Dont miss this opportunity! The price has just been lowered to appraisal report value Lovely 4 bedroom, 3 Full bathroom home with a flexible office/reading room, located in the peaceful The Lakes Community in the heart of Wesley Chapelwith NO CDD fees. Roof 2019, AC 2020 for peace of mind. Designed for comfort and functionality, this one story home offers a thoughtful split bedroom layout with generous living spaces, perfect for both quiet enjoyment and entertaining family and friends.Recent updates completed in March 2025 include brand new *Quartz kitchen countertops and the transformation of the breakfast bar into a modern quartz peninsula, providing additional counter space and casual seating. The kitchen opens into a bright, inviting living area with vaulted ceilings, crown molding, and large windows, allowing for beautiful natural light and a welcoming ambiance throughout the home.The private 4th bedroom with an en suite bathroom is ideal for visiting guests, extended family. The primary Bath suite has been thoughtfully refreshed March 2025 with a new tiled shower and semi frameless glass door, updated toilet, and Quartz dual undermount sink vanity, offering a spa like retreat.Enjoy year round comfort in the spacious four season sunroomperfect as a hobby space, relaxation room, or informal entertaining area. Outside, the fenced backyard is a serene oasis featuring mature fruit trees including lemon, mango, and avocado, ideal for those who enjoy gardening or just relaxing outdoors.The Lakes Community is known for its tranquil setting, well kept common areas, tennis courts, and playground, and is conveniently located near Target, Wiregrass Mall, Tampa Premium Outlets, Publix, medical facilities, and top dining options. With easy access to I 75, youre just a short drive from Downtown Tampa, Tampa International Airport, and Floridas beautiful Gulf Coast beaches.Whether you're downsizing or relocating to enjoy the Florida lifestyle, this home offers the perfect blend of comfort, space, and convenience. Schedule your private showing todaysellers are motivated and welcoming all reasonable offers.
All
Similar
Features
Appliances
- Dishwasher
- Disposal
- Dryer
- Electric Water Heater
- Microwave
- Range
- Refrigerator
- Washer
Association Amenities
- Fence Restrictions
- Playground
- Tennis Court(s)
Home Owners Association Fee
- 375.00
Association Name
- JC
Association Phone
- 813-968-8008
Builder Model
- The Bradford
Builder Name
- Grant Homes
Carport Spaces
- 0.00
Close Date
- 0000-00-00
Cooling
- Central Air
Country
- US
Covered Spaces
- 0.00
Exterior Features
- Garden
- Irrigation System
- Private Mailbox
- Sidewalk
- Sliding Doors
Fencing
- Vinyl
Flooring
- Ceramic Tile
- Parquet
Furnished
- Unfurnished
Garage Spaces
- 2.00
Heating
- Electric
High School
- Wiregrass Ranch High-PO
Insurance Expense
- 0.00
Interior Features
- Cathedral Ceiling(s)
- Ceiling Fans(s)
- Crown Molding
- Eat-in Kitchen
- High Ceilings
- Kitchen/Family Room Combo
- Open Floorplan
- Primary Bedroom Main Floor
- Split Bedroom
- Walk-In Closet(s)
Legal Description
- THE LAKES AT NORTHWOOD PHASES 3B AND 4B PB 36 PGS 109-115 LOT 3 BLK 2 OR 4897 PG 275
Levels
- One
Living Area
- 2183.00
Lot Features
- In County
- Landscaped
- Sidewalk
- Paved
Middle School
- John Long Middle-PO
Area Major
- 33544 - Zephyrhills/Wesley Chapel
Net Operating Income
- 0.00
Occupant Type
- Owner
Open Parking Spaces
- 0.00
Other Expense
- 0.00
Parcel Number
- 19-26-36-011.0-002.00-003.0
Parking Features
- Driveway
- Ground Level
Pets Allowed
- Dogs OK
Property Type
- Residential
Roof
- Shingle
School Elementary
- Sand Pine Elementary-PO
Sewer
- Public Sewer
Style
- Contemporary
Tax Year
- 2023
Township
- 26
Utilities
- Cable Available
- Electricity Connected
- Public
- Sewer Connected
- Sprinkler Recycled
- Water Connected
View
- Garden
Views
- 369
Virtual Tour Url
- https://realestate.febreframeworks.com/sites/ennnrbx/unbranded
Water Source
- Public
Year Built
- 2001
Zoning Code
- MPUD
Listing Data ©2025 Greater Fort Lauderdale REALTORS®
Listings provided courtesy of The Hernando County Association of Realtors MLS.
Listing Data ©2025 REALTOR® Association of Citrus County
Listing Data ©2025 Royal Palm Coast Realtor® Association
The information provided by this website is for the personal, non-commercial use of consumers and may not be used for any purpose other than to identify prospective properties consumers may be interested in purchasing.Display of MLS data is usually deemed reliable but is NOT guaranteed accurate.
Datafeed Last updated on April 21, 2025 @ 12:00 am
©2006-2025 brokerIDXsites.com - https://brokerIDXsites.com
