Share this property:
Contact Tyler Fergerson
Schedule A Showing
Request more information
- Home
- Property Search
- Search results
- 319 Hibiscus Drive, KISSIMMEE, FL 34759
Property Photos
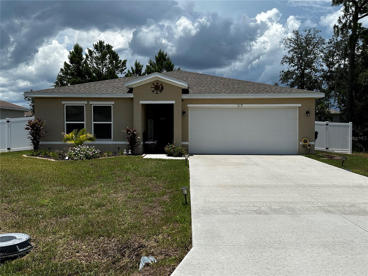

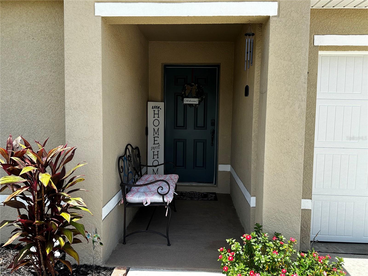
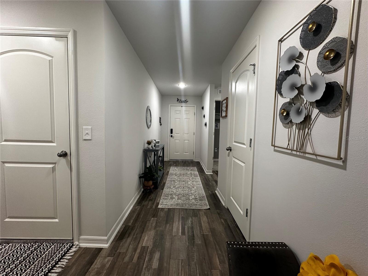
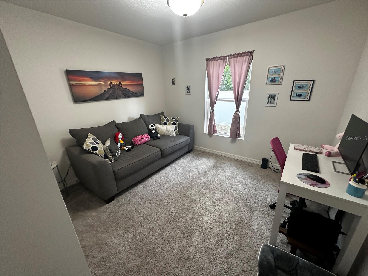
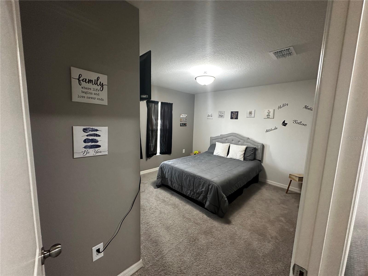
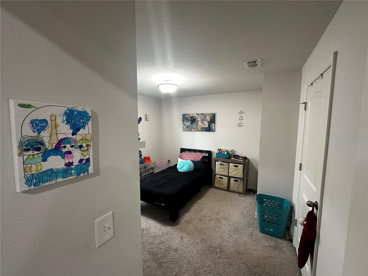
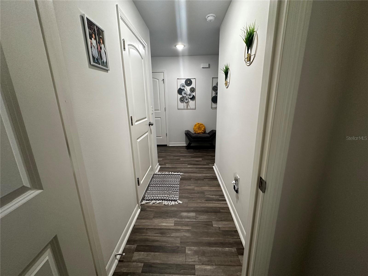
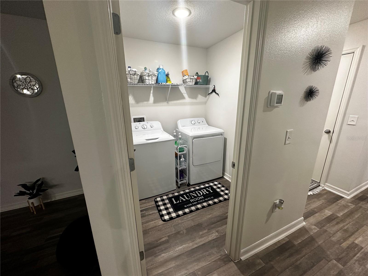
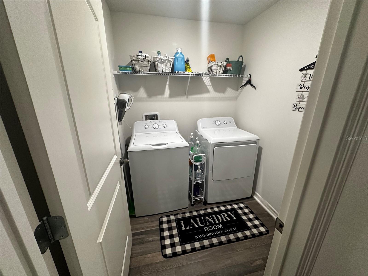
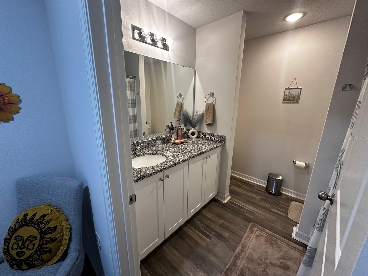
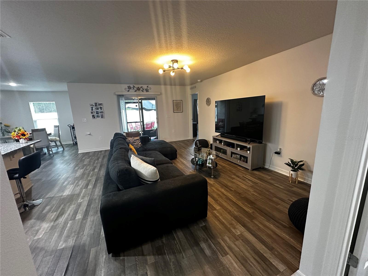
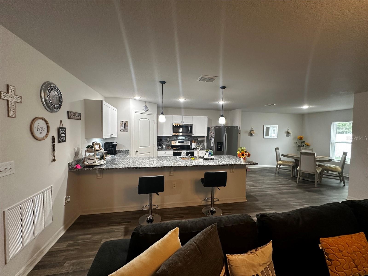
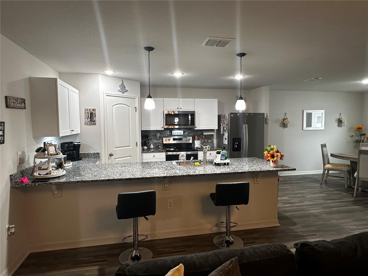
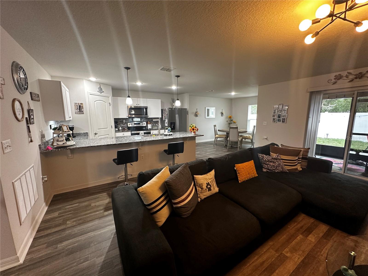
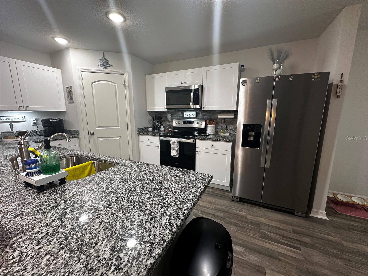
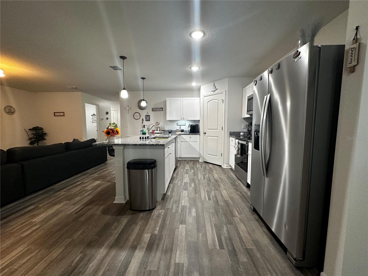
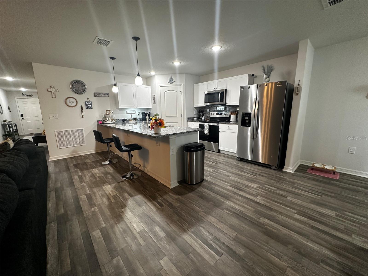
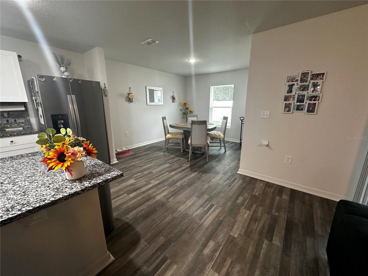
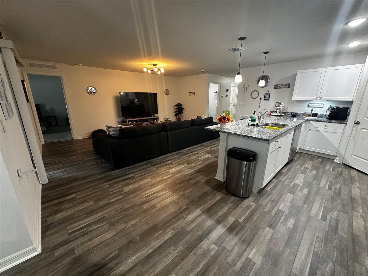
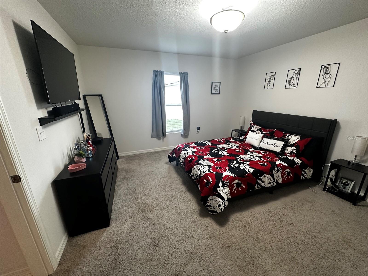
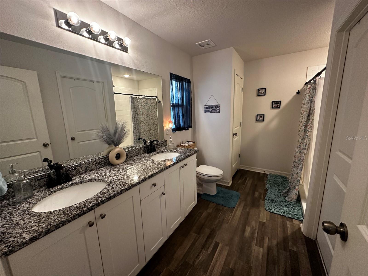
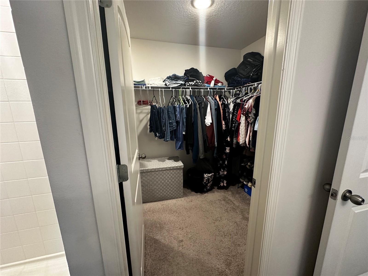
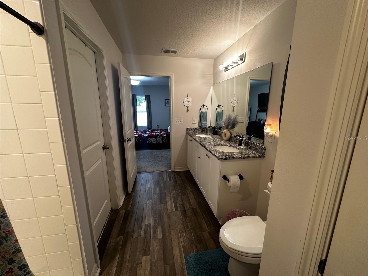
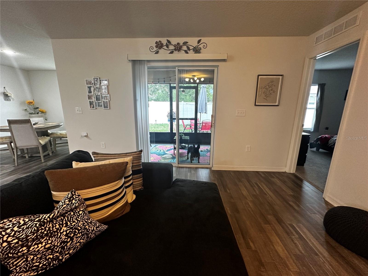
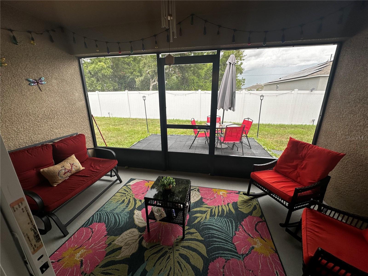
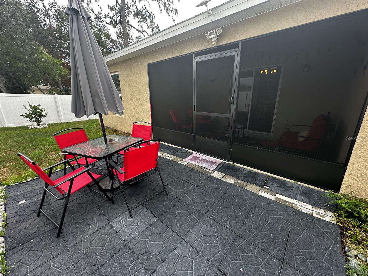
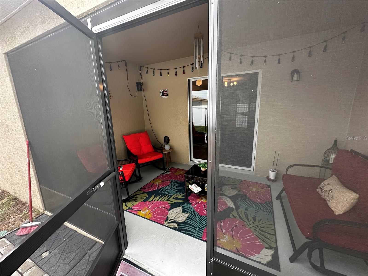
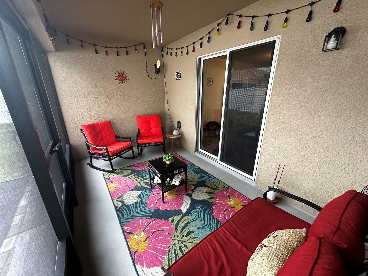
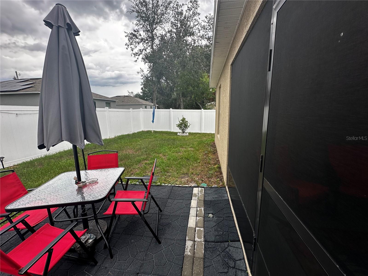
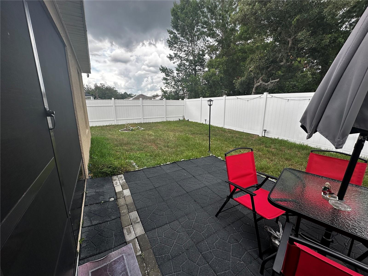
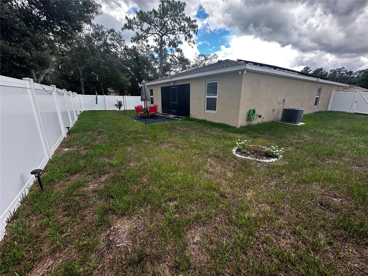
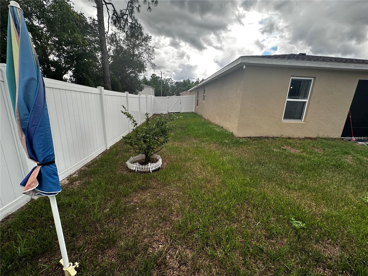
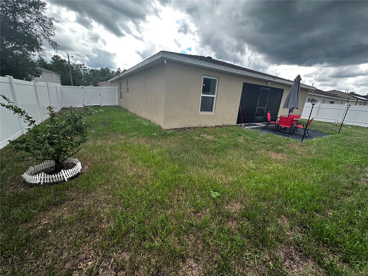
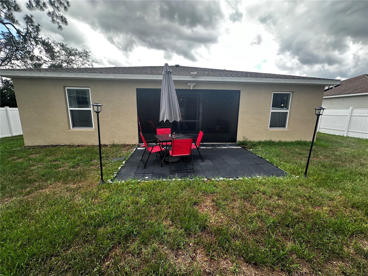
- MLS#: T3538061 ( Residential )
- Street Address: 319 Hibiscus Drive
- Viewed: 86
- Price: $320,990
- Price sqft: $41
- Waterfront: No
- Year Built: 2022
- Bldg sqft: 7841
- Bedrooms: 4
- Total Baths: 2
- Full Baths: 2
- Garage / Parking Spaces: 2
- Days On Market: 292
- Additional Information
- Geolocation: 28.0496 / -81.5001
- County: POLK
- City: KISSIMMEE
- Zipcode: 34759
- Elementary School: Lake Marion Creek Elementary
- Middle School: Lake Marion Creek Middle
- High School: Haines City Senior High
- Provided by: LPT REALTY
- Contact: Cyd Rosado
- 877-366-2213

- DMCA Notice
-
DescriptionWelcome to this immaculate ready to move home. Just like new!! Built in 2021. Come check out this beautiful Single Story Home in the Poinciana Villages Community! This property boasts an open design encompassing the Living, Dining, and Kitchen spaces. The Kitchen features gorgeous cabinets, granite countertops, and Stainless Steel Appliances. Additionally, the primary suite has a private bath with dual vanity sinks and a walk in closet. This home also includes 3 more bedrooms and a full secondary bath. Property comes with solar panels, vinyl fenced and enclosed lanai.
All
Similar
Features
Appliances
- Dishwasher
- Disposal
- Dryer
- Electric Water Heater
- Exhaust Fan
- Microwave
- Range
- Refrigerator
- Washer
Home Owners Association Fee
- 85.00
Home Owners Association Fee Includes
- Cable TV
- Internet
Association Name
- FirstService Residential Management
Association Phone
- (863) 427-0900
Carport Spaces
- 0.00
Close Date
- 0000-00-00
Cooling
- Central Air
Country
- US
Covered Spaces
- 0.00
Exterior Features
- Lighting
- Sliding Doors
Fencing
- Fenced
Flooring
- Ceramic Tile
Furnished
- Negotiable
Garage Spaces
- 2.00
Heating
- Electric
High School
- Haines City Senior High
Insurance Expense
- 0.00
Interior Features
- Open Floorplan
Legal Description
- POINCIANA NEIGHBORHOOD 2 VILLAGE 8 PB 53 PGS 29/43 BLK 805 LOT 27
Levels
- One
Living Area
- 1813.00
Middle School
- Lake Marion Creek Middle
Area Major
- 34759 - Kissimmee / Poinciana
Net Operating Income
- 0.00
Occupant Type
- Owner
Open Parking Spaces
- 0.00
Other Expense
- 0.00
Parcel Number
- 28-28-10-935240-805270
Pets Allowed
- Yes
Property Type
- Residential
Roof
- Shingle
School Elementary
- Lake Marion Creek Elementary
Sewer
- Public Sewer
Tax Year
- 2023
Township
- 28
Utilities
- Cable Connected
- Electricity Connected
Views
- 86
Virtual Tour Url
- https://www.propertypanorama.com/instaview/stellar/T3538061
Water Source
- Public
Year Built
- 2022
Zoning Code
- PUD
Listing Data ©2025 Greater Fort Lauderdale REALTORS®
Listings provided courtesy of The Hernando County Association of Realtors MLS.
Listing Data ©2025 REALTOR® Association of Citrus County
Listing Data ©2025 Royal Palm Coast Realtor® Association
The information provided by this website is for the personal, non-commercial use of consumers and may not be used for any purpose other than to identify prospective properties consumers may be interested in purchasing.Display of MLS data is usually deemed reliable but is NOT guaranteed accurate.
Datafeed Last updated on April 20, 2025 @ 12:00 am
©2006-2025 brokerIDXsites.com - https://brokerIDXsites.com
