Share this property:
Contact Tyler Fergerson
Schedule A Showing
Request more information
- Home
- Property Search
- Search results
- 22134 Obrien Road, HOWEY IN THE HILLS, FL 34737
Property Photos
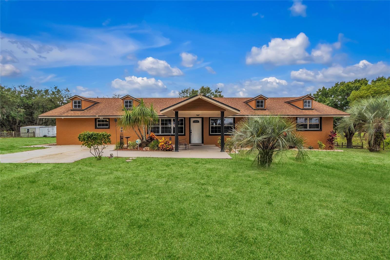

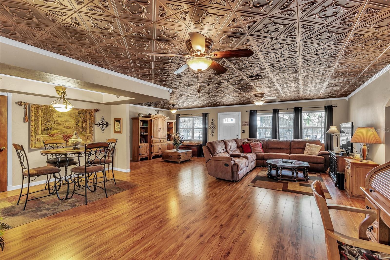
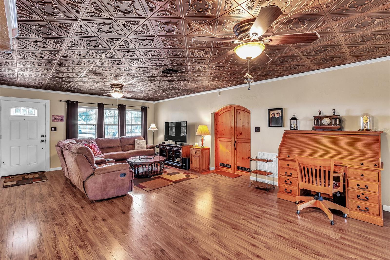
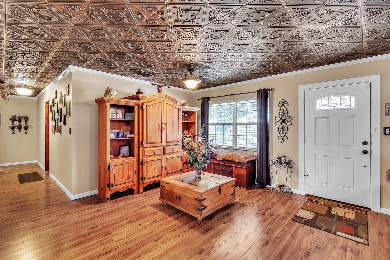
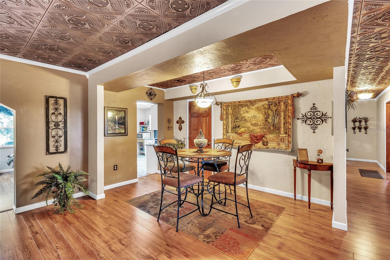
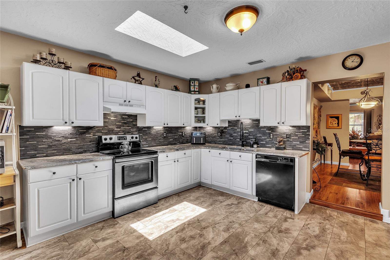
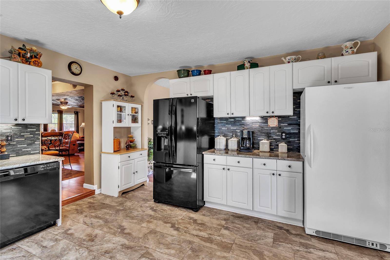
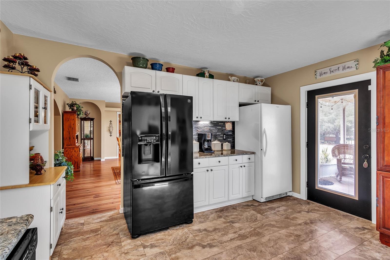
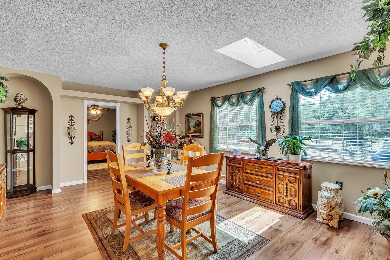
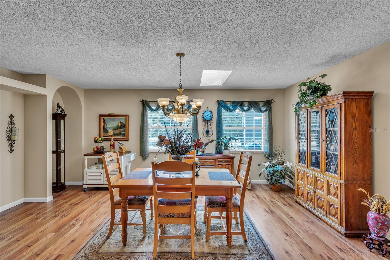
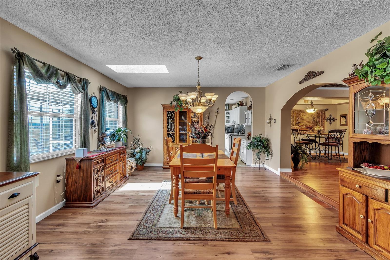
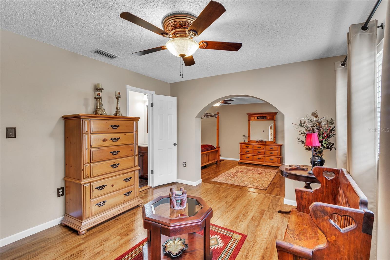
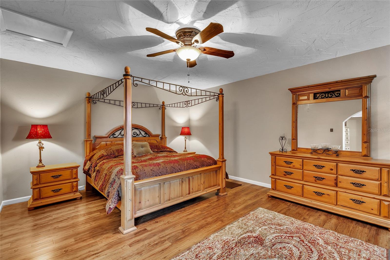
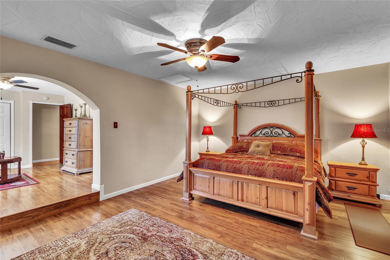
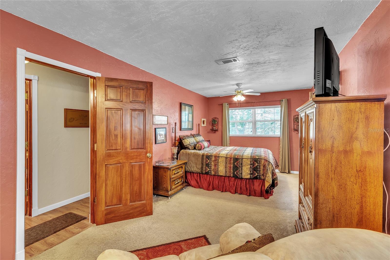
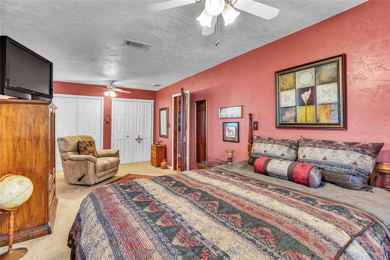
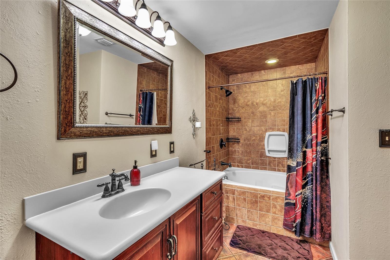
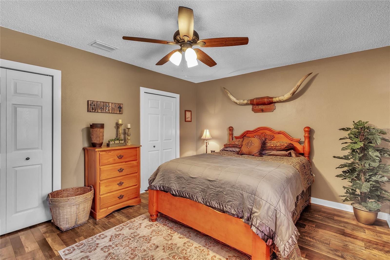
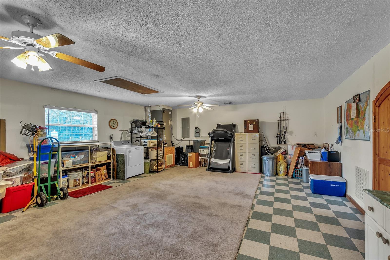
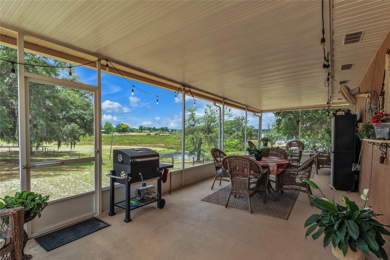
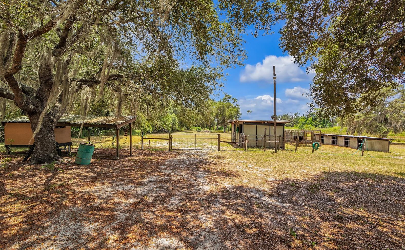
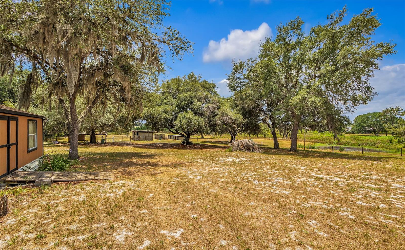
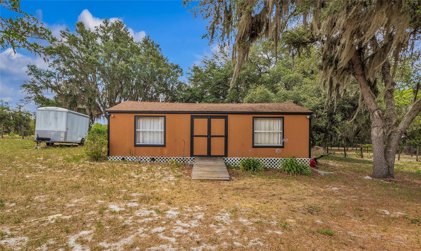
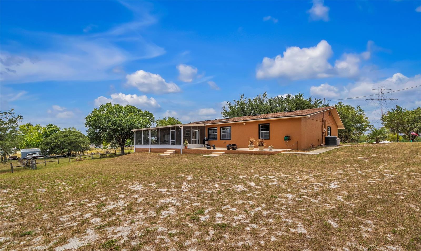
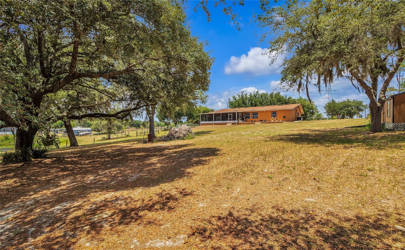
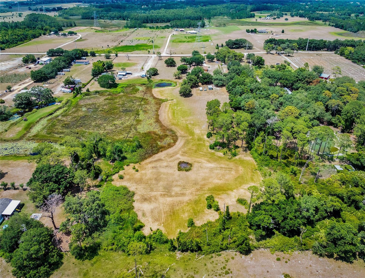
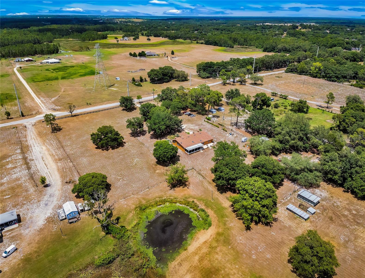
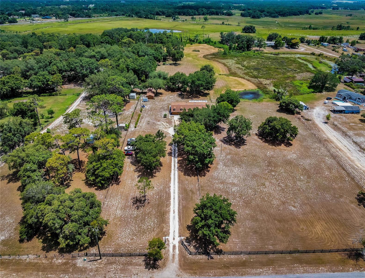
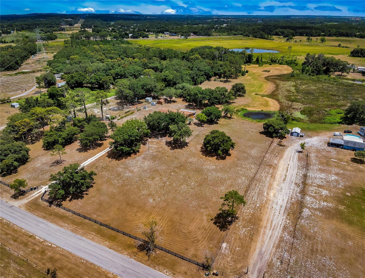
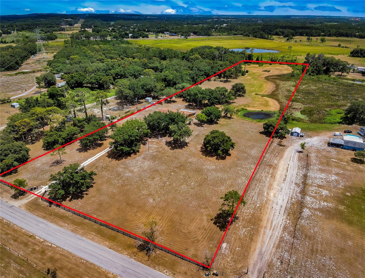
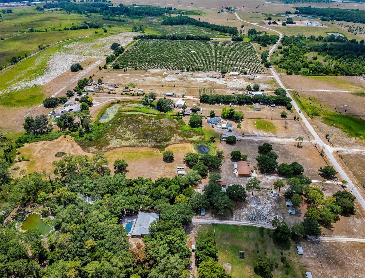
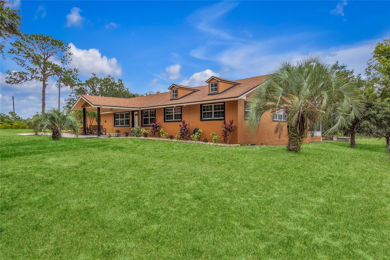
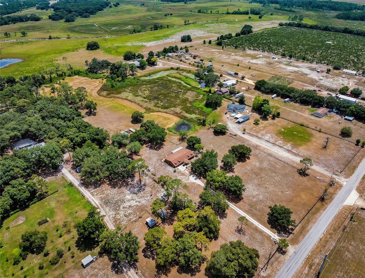
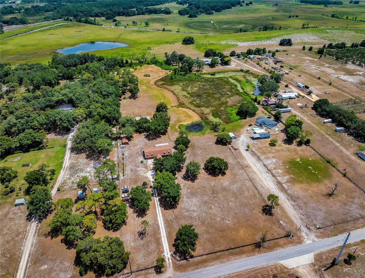
- MLS#: T3535808 ( Residential )
- Street Address: 22134 Obrien Road
- Viewed: 246
- Price: $1,050,000
- Price sqft: $288
- Waterfront: No
- Year Built: 1984
- Bldg sqft: 3642
- Bedrooms: 3
- Total Baths: 2
- Full Baths: 1
- 1/2 Baths: 1
- Days On Market: 303
- Additional Information
- Geolocation: 28.6651 / -81.7895
- County: LAKE
- City: HOWEY IN THE HILLS
- Zipcode: 34737
- Subdivision: 0001
- Provided by: TEAM REALTY AND INVESTMENT SOL
- Contact: Michelle Bellagamba
- 561-459-4361

- DMCA Notice
-
DescriptionDont miss this unique 10 acre rural retreat in a PRIME Central Florida location! Just 3 miles from the FL Turnpike, approx. 37 mins to Orlando and 50 miles to Ocalaenjoy the perfect mix of country living and city convenience. Zoned agricultural, this versatile property is ideal for livestock, horses, goats, chickens, or creating your dream homestead. Features include 2 separate fenced areas, animal stalls, and a large shed for storage or tools. The 2,880 sq ft custom home offers 3 bedrooms, 1.5 baths, and tons of charm. The open living space features decorative ceiling tiles and laminate flooring. The updated kitchen boasts granite countertops, new cabinetry, and modern appliances. Enjoy both a dining room and a formal dining or flex room. The converted garage provides a spacious bonus roomideal for a home business, office, or guest area. The primary suite includes a half bath and attached flex roomgreat as a reading nook, nursery, or office. Outside, relax or entertain under the oversized screened lanai while overlooking your pond and peaceful acreage. This property offers endless possibilitiesfarm, retreat, or private family haven. Schedule your private showing today!
All
Similar
Features
Accessibility Features
- Accessible Doors
Appliances
- Built-In Oven
- Dishwasher
- Dryer
- Electric Water Heater
- Exhaust Fan
- Freezer
- Microwave
- Range Hood
- Refrigerator
- Washer
- Water Filtration System
- Water Purifier
- Water Softener
Home Owners Association Fee
- 0.00
Carport Spaces
- 0.00
Close Date
- 0000-00-00
Cooling
- Central Air
- Humidity Control
Country
- US
Covered Spaces
- 0.00
Exterior Features
- Lighting
- Storage
Fencing
- Fenced
Flooring
- Ceramic Tile
- Laminate
Garage Spaces
- 0.00
Heating
- Baseboard
- Central
- Electric
- Heat Pump
Insurance Expense
- 0.00
Interior Features
- Attic Fan
- Attic Ventilator
- Ceiling Fans(s)
- Crown Molding
- Living Room/Dining Room Combo
- Open Floorplan
- Primary Bedroom Main Floor
- Skylight(s)
- Solid Surface Counters
- Split Bedroom
- Stone Counters
- Thermostat
- Thermostat Attic Fan
Legal Description
- E 1/4 OF NE 1/4 OF NE 1/4 ORB 1725 PG 108
Levels
- One
Living Area
- 2880.00
Lot Features
- Farm
- Pasture
- Private
- Paved
- Unincorporated
Area Major
- 34737 - Howey In The Hills
Net Operating Income
- 0.00
Occupant Type
- Owner
Open Parking Spaces
- 0.00
Other Expense
- 0.00
Other Structures
- Other
- Shed(s)
Parcel Number
- 15-21-25-0001-000-00900
Parking Features
- Converted Garage
Property Type
- Residential
Roof
- Shingle
Sewer
- Septic Tank
Style
- Ranch
Tax Year
- 2023
Township
- 21S
Utilities
- Electricity Connected
Views
- 246
Virtual Tour Url
- https://www.propertypanorama.com/instaview/stellar/T3535808
Water Source
- Private
- Well
Year Built
- 1984
Listing Data ©2025 Greater Fort Lauderdale REALTORS®
Listings provided courtesy of The Hernando County Association of Realtors MLS.
Listing Data ©2025 REALTOR® Association of Citrus County
Listing Data ©2025 Royal Palm Coast Realtor® Association
The information provided by this website is for the personal, non-commercial use of consumers and may not be used for any purpose other than to identify prospective properties consumers may be interested in purchasing.Display of MLS data is usually deemed reliable but is NOT guaranteed accurate.
Datafeed Last updated on April 21, 2025 @ 12:00 am
©2006-2025 brokerIDXsites.com - https://brokerIDXsites.com
