Share this property:
Contact Tyler Fergerson
Schedule A Showing
Request more information
- Home
- Property Search
- Search results
- 12607 Flatwood Creek Drive, GIBSONTON, FL 33534
Property Photos
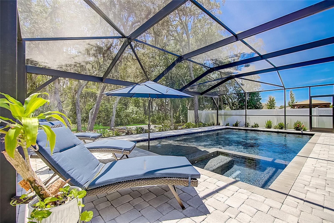

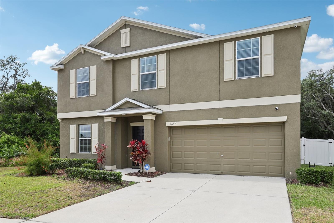
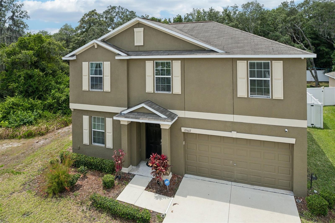
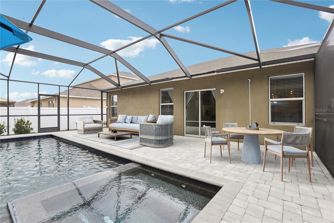
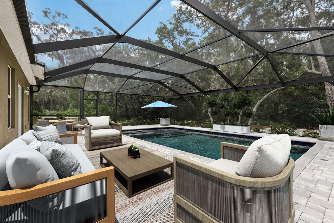
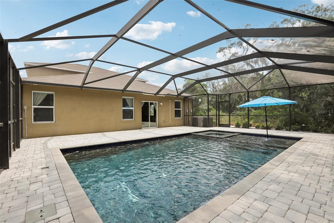
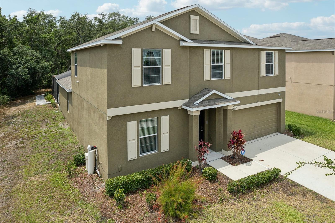
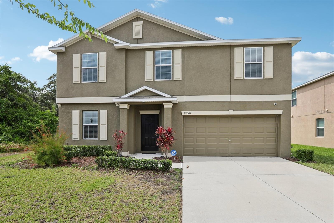
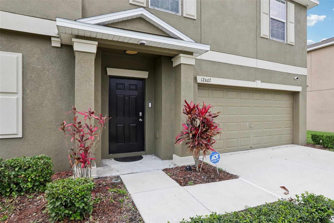
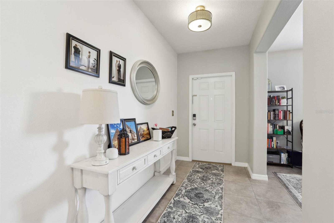
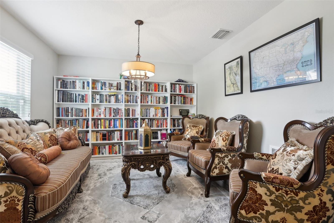
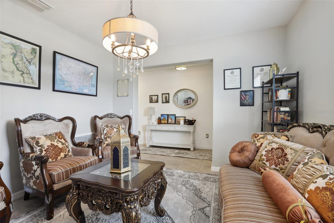
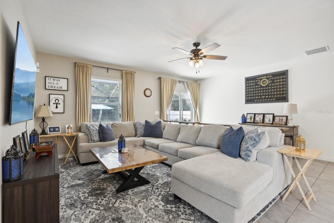
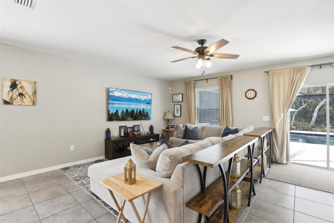
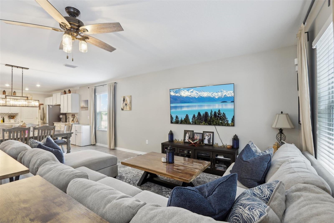
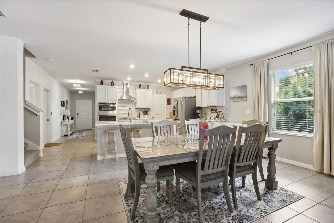
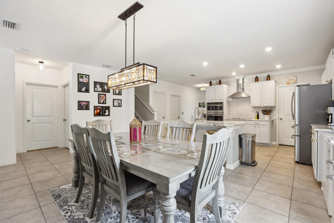
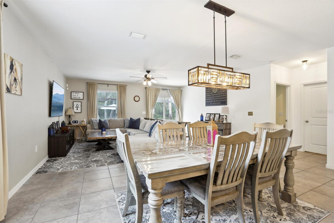
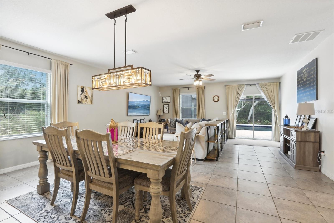
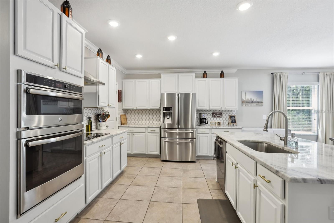
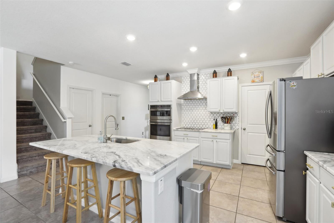
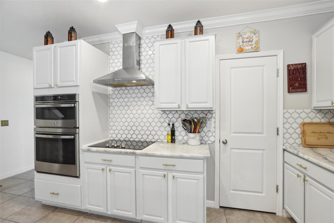
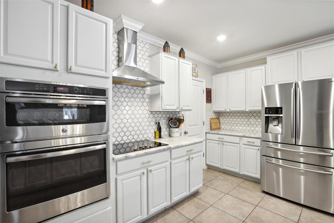
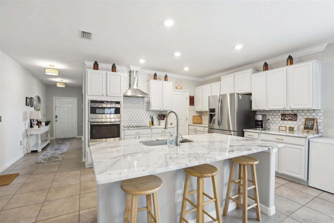
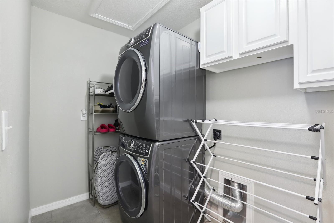
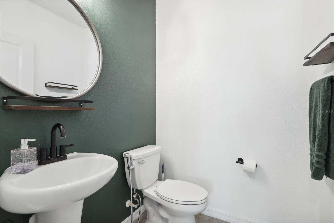
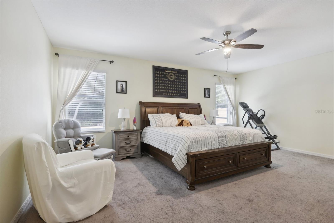
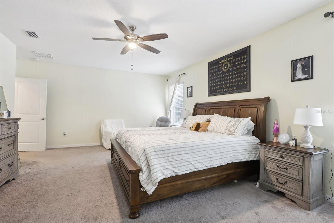
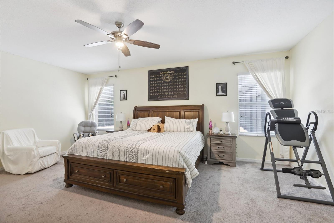
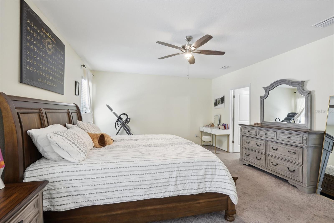
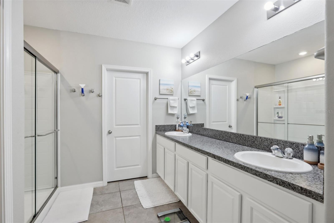
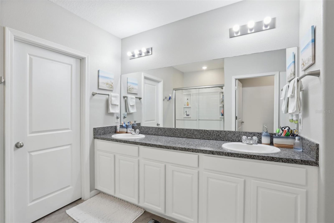
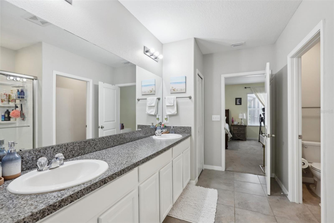
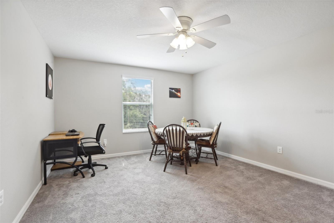
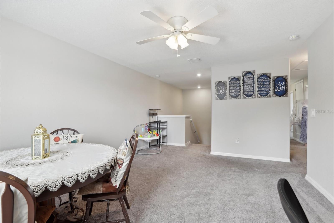
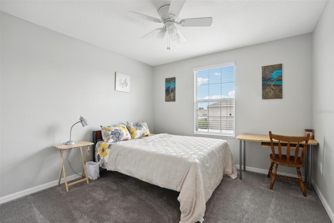
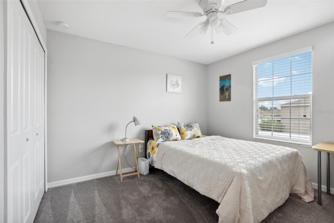
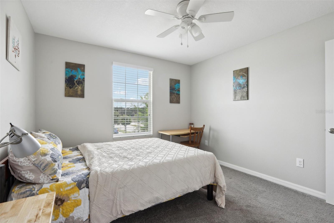
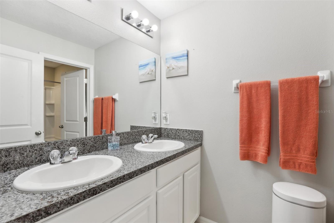
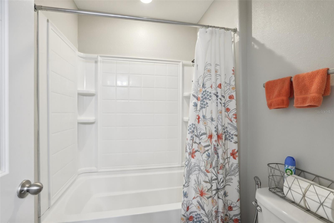
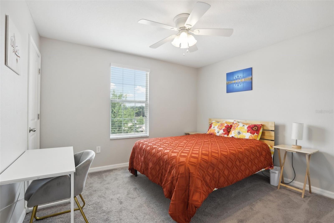
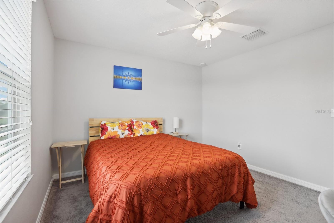
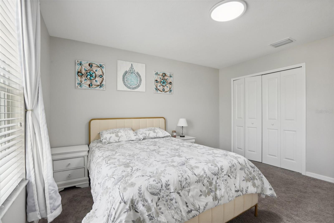
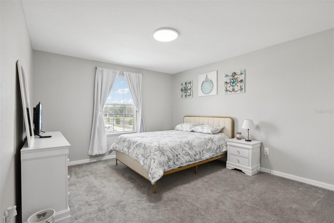
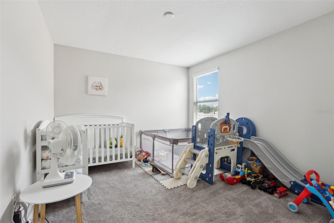
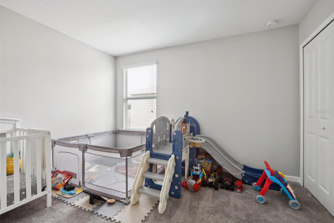
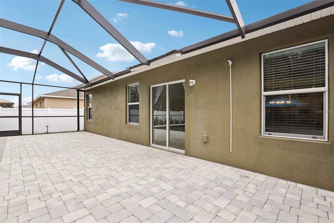
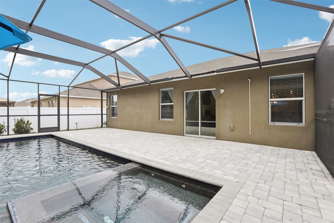
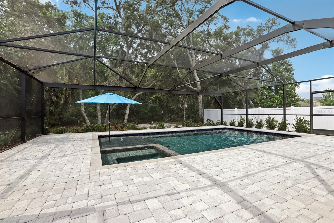
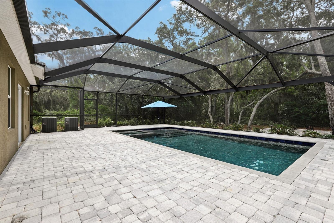
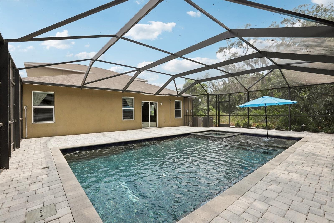
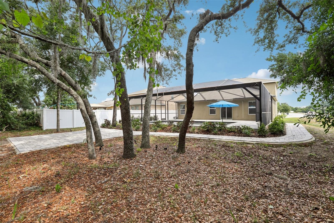
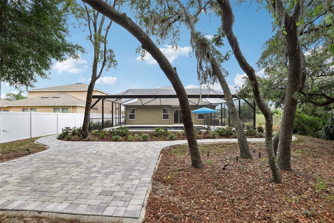
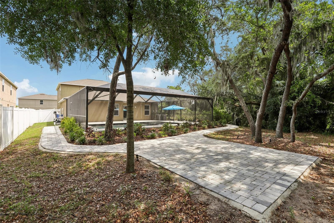
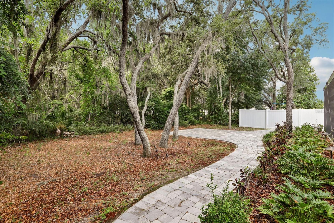
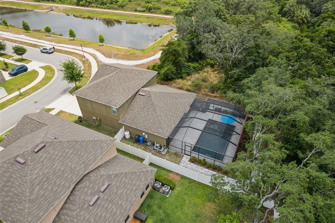
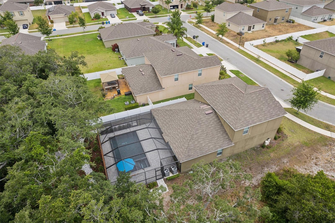
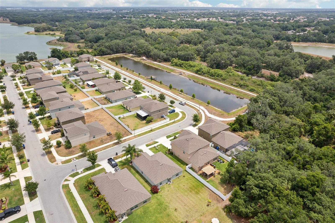
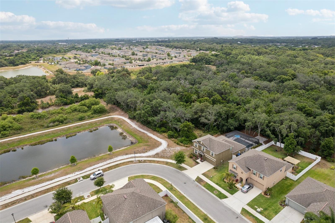
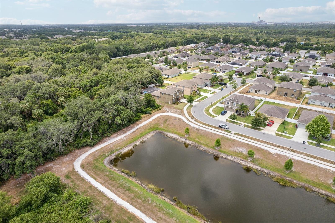
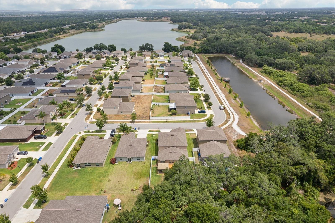














- MLS#: T3526390 ( Residential )
- Street Address: 12607 Flatwood Creek Drive
- Viewed: 373
- Price: $589,900
- Price sqft: $171
- Waterfront: No
- Year Built: 2018
- Bldg sqft: 3451
- Bedrooms: 5
- Total Baths: 3
- Full Baths: 2
- 1/2 Baths: 1
- Garage / Parking Spaces: 2
- Days On Market: 322
- Additional Information
- Geolocation: 27.8084 / -82.3485
- County: HILLSBOROUGH
- City: GIBSONTON
- Zipcode: 33534
- Subdivision: Bullfrog Creek Preserve
- Elementary School: Corr HB
- Middle School: Eisenhower HB
- High School: East Bay HB
- Provided by: KELLER WILLIAMS SOUTH SHORE
- Contact: Christie Frankenstein
- 813-641-8300

- DMCA Notice
-
DescriptionDiscover your private Florida oasis in this stunning 5 bedroom, 2.5 bathroom pool home with nearly 3,000 square feet of upgraded living space, located in the desirable gated community of Bullfrog Creek. This meticulously maintained, move in ready home features a custom heated saltwater pool and spa, conservation views, and an expansive paver patio with a screened lanaiperfect for outdoor entertaining year round. The spacious and flexible floor plan includes a welcoming foyer, a versatile den or flex space, and an open concept living and dining area designed for both comfort and entertaining. The chef inspired kitchen is the heart of the home, featuring marble countertops, 42 inch wood cabinetry with crown molding, stainless steel appliances, a built in oven and microwave, built in cooktop with designer hood, stunning two tone arabesque tile backsplash, walk in pantry, center island with breakfast bar, and a sunlit eat in dining area. The luxurious primary suite is conveniently located on the main level and offers an ensuite bath with dual vanities, a walk in shower, and a spacious walk in closet. Upstairs, enjoy a large open loft that can serve as a second living area, media room, or game space, along with four generously sized bedrooms and a full bathroom with dual sinks and a private water closet. Enjoy peace and privacy with no backyard neighbors and tranquil conservation views. Bullfrog Creek offers exclusive amenities including gated access, a community playground, and a private fishing pier overlooking the pond. This home is ideally located with easy access to I 75, US 301, and US 41, making commuting throughout the Tampa Bay area a breeze. Dont miss your chance to own this energy efficient, beautifully upgraded pool home in one of the areas most private gated communities. Schedule your private showing today and ask about special financing options to help lower your interest rate.
All
Similar
Features
Appliances
- Dishwasher
- Disposal
- Range
- Refrigerator
Home Owners Association Fee
- 204.00
Association Name
- Rizzetta & Company - Kelly Sorbrito
Association Phone
- 813.933.5571
Carport Spaces
- 0.00
Close Date
- 0000-00-00
Cooling
- Central Air
Country
- US
Covered Spaces
- 0.00
Exterior Features
- Hurricane Shutters
- Irrigation System
- Sidewalk
Fencing
- Fenced
Flooring
- Carpet
- Ceramic Tile
Garage Spaces
- 2.00
Heating
- Electric
High School
- East Bay-HB
Insurance Expense
- 0.00
Interior Features
- Ceiling Fans(s)
- High Ceilings
- Walk-In Closet(s)
Legal Description
- BULLFROG CREEK PRESERVE LOT 25 BLOCK 2
Levels
- Two
Living Area
- 2960.00
Middle School
- Eisenhower-HB
Area Major
- 33534 - Gibsonton
Net Operating Income
- 0.00
Occupant Type
- Owner
Open Parking Spaces
- 0.00
Other Expense
- 0.00
Parcel Number
- U-06-31-20-9XM-000002-00025.0
Pets Allowed
- Yes
Pool Features
- Gunite
- In Ground
Property Type
- Residential
Roof
- Shingle
School Elementary
- Corr-HB
Sewer
- Public Sewer
Tax Year
- 2023
Township
- 31
Utilities
- Cable Connected
- Electricity Connected
- Sewer Connected
- Water Connected
Views
- 373
Virtual Tour Url
- https://www.zillow.com/view-imx/319e6b4c-66f5-41c3-922c-d090267816ae?wl=true&setAttribution=mls&initialViewType=pano
Water Source
- None
Year Built
- 2018
Zoning Code
- PD
Listing Data ©2025 Greater Fort Lauderdale REALTORS®
Listings provided courtesy of The Hernando County Association of Realtors MLS.
Listing Data ©2025 REALTOR® Association of Citrus County
Listing Data ©2025 Royal Palm Coast Realtor® Association
The information provided by this website is for the personal, non-commercial use of consumers and may not be used for any purpose other than to identify prospective properties consumers may be interested in purchasing.Display of MLS data is usually deemed reliable but is NOT guaranteed accurate.
Datafeed Last updated on April 20, 2025 @ 12:00 am
©2006-2025 brokerIDXsites.com - https://brokerIDXsites.com
