Share this property:
Contact Tyler Fergerson
Schedule A Showing
Request more information
- Home
- Property Search
- Search results
- 1600 Edith Esplanade, CAPE CORAL, FL 33904
Property Photos
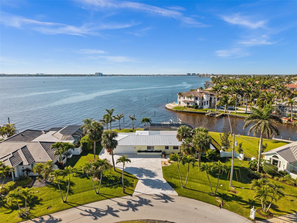

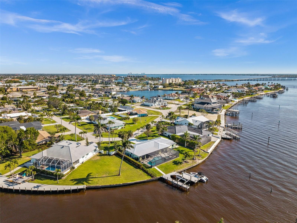
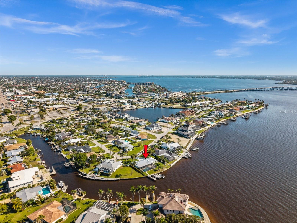
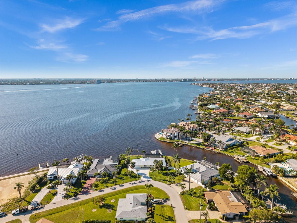
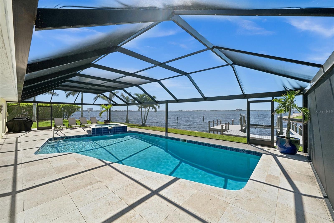
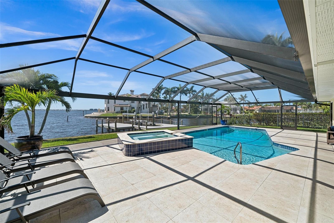
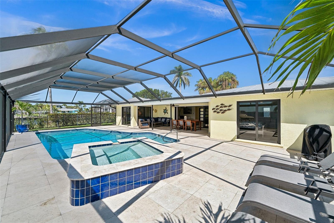
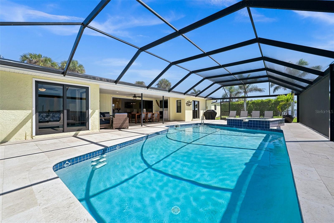
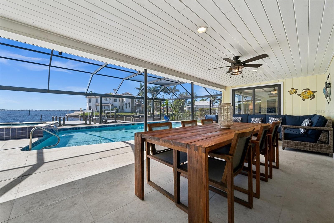
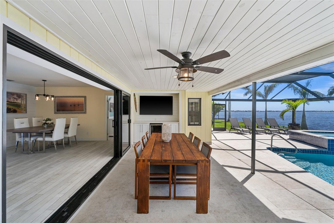
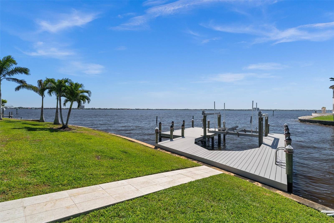
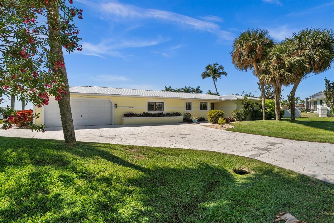
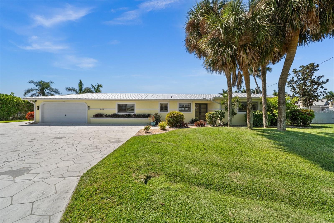
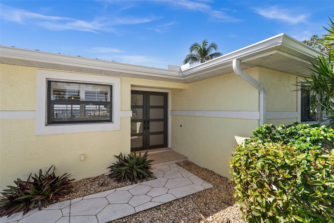
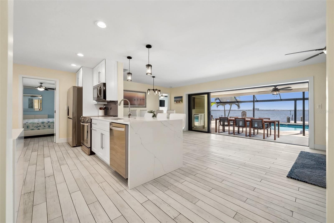
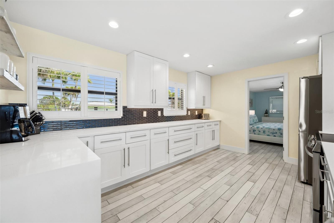
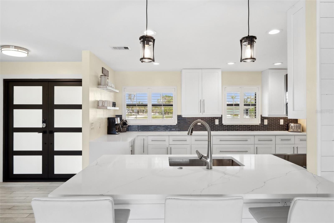
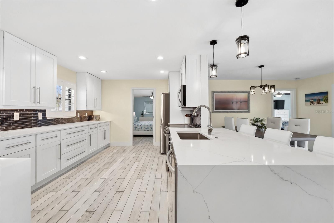
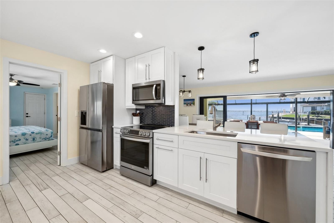
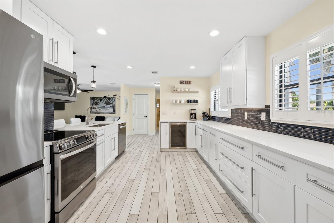
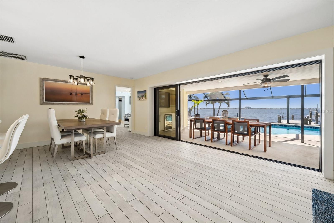
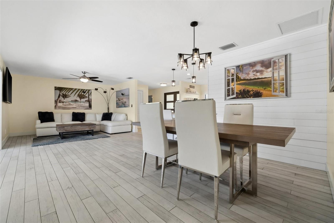
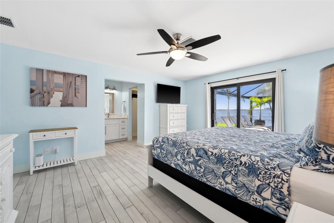
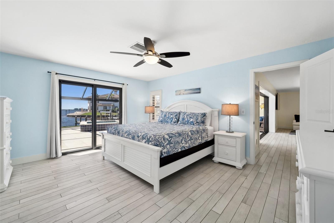
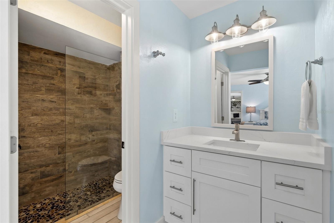
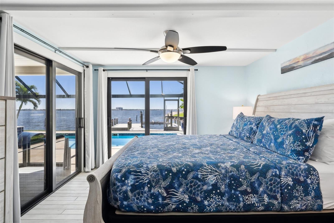
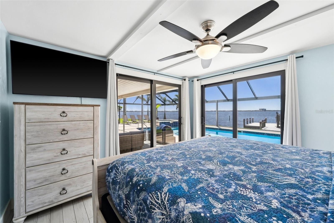
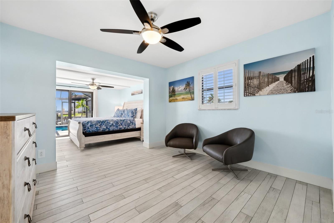
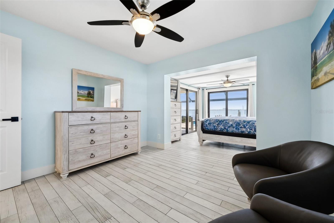
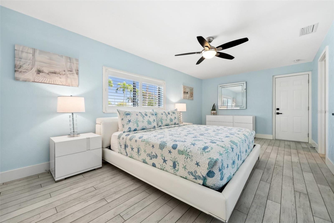
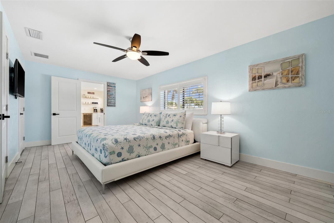
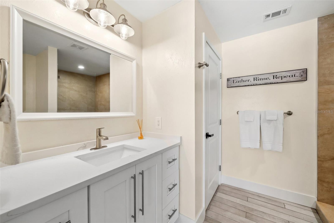
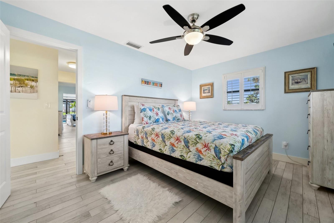
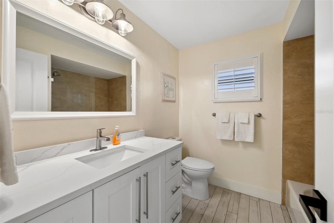
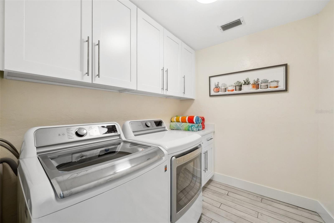
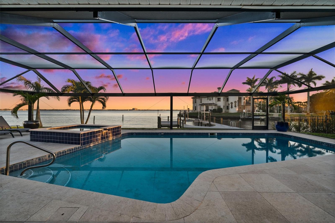
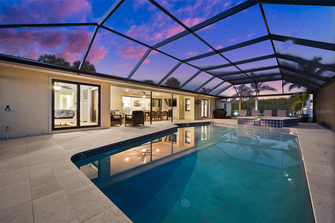
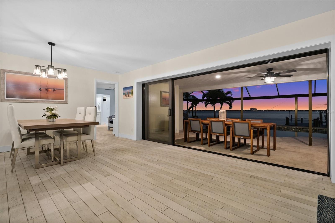
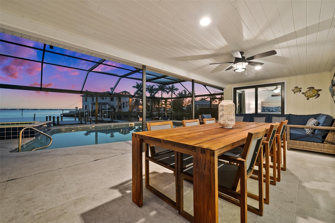
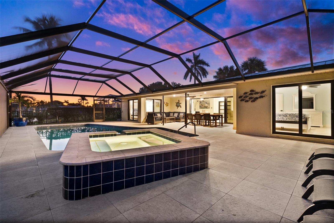
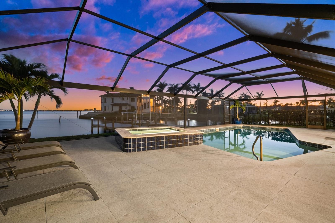
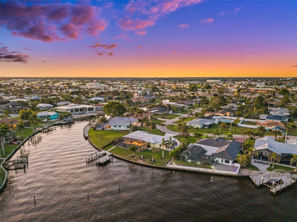
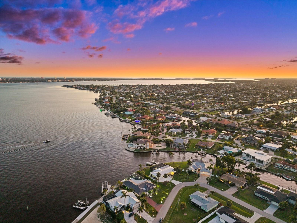
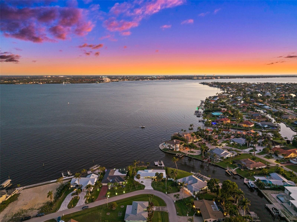
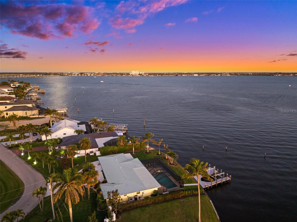
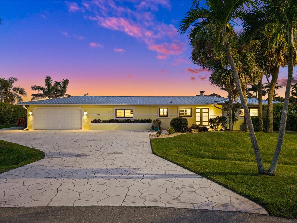
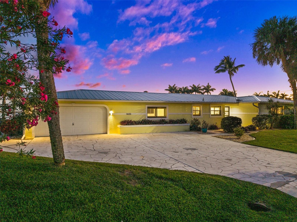
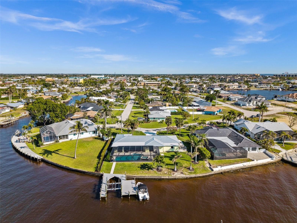
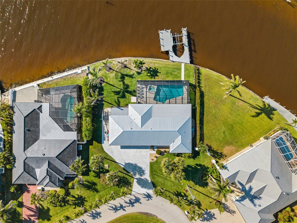
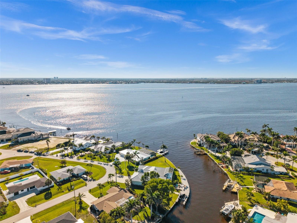
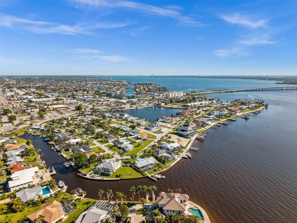
- MLS#: C7507816 ( Residential )
- Street Address: 1600 Edith Esplanade
- Viewed: 7
- Price: $1,400,000
- Price sqft: $540
- Waterfront: No
- Year Built: 1975
- Bldg sqft: 2591
- Bedrooms: 4
- Total Baths: 3
- Full Baths: 3
- Garage / Parking Spaces: 2
- Days On Market: 18
- Additional Information
- Geolocation: 26.5583 / -81.9428
- County: LEE
- City: CAPE CORAL
- Zipcode: 33904
- Subdivision: Cape Coral
- Provided by: CENTURY 21 SELLING PARADISE
- Contact: Christine Blasses
- 239-542-5777

- DMCA Notice
-
DescriptionWelcome to 1600 Edith Esplanade, where breathtaking panoramic views of the Caloosahatchee River take center stage. This stunning south facing riverfront home offers 116 feet of direct river frontage for an unbeatable waterfront lifestyle, with wide open vistas visible from nearly every room. Enjoy the Florida lifestyle to the fullest from the expansive screened lanai, complete with a heated pool and spa, a bar area with fridge and TV, and plenty of space for outdoor dining and lounging. The picture window screens showcase the endless water views, making every sunset unforgettable. Inside, this beautifully remodeled home features tile flooring throughout and a modern kitchen with quartz countertops, a dramatic waterfall edge, tile backsplash, and stainless steel appliances. The open layout blends style and function, perfect for both entertaining and everyday living. The master suite is a true retreat with its own sliders out to the pool area and a luxurious ensuite bath with a glass walled, tiled shower. The second bedroom also enjoys private access to the lanai and pool through two sets of sliding glass doors at the corner of the roommaximizing natural light and waterfront views and creating a bright and airy feel, making this space perfect for guests or a secondary suite. It also features a spacious changing room offering additional sitting or dressing space. The third bedroom is a junior suite, complete with its own full bathroomideal for guests seeking privacy and comfort. The property also includes a 13,000 lb boat lift, a large dock with ample seating, lush tropical landscaping, stamped concrete driveway, a metal roof, and a 2 car garage with an additional 10x20 storage area and extra parking on the side of the house. With 4 bedrooms and 3 full baths, this home is as practical as it is picturesqueideal for full time living, a luxurious vacation escape, or as an income producing vacation property. This home is currently in a successful vacation rental program.
All
Similar
Features
Appliances
- Dishwasher
- Disposal
- Dryer
- Microwave
- Range
- Refrigerator
- Washer
- Wine Refrigerator
Home Owners Association Fee
- 0.00
Carport Spaces
- 0.00
Close Date
- 0000-00-00
Cooling
- Central Air
Country
- US
Covered Spaces
- 0.00
Exterior Features
- Irrigation System
- Storage
Flooring
- Tile
Furnished
- Negotiable
Garage Spaces
- 2.00
Heating
- Central
Insurance Expense
- 0.00
Interior Features
- Built-in Features
- Open Floorplan
- Primary Bedroom Main Floor
- Split Bedroom
- Thermostat
- Walk-In Closet(s)
- Window Treatments
Legal Description
- CAPE CORAL UNIT 6 PART 3 BLK 75 PB 11 PG 72 LOTS 105 THRU 107 + PORT BETWEEN LOT + CANAL AS DESC IN OR 965 PG 495 EX B LESS POR LOT 107 AS DESC IN INSTR 2013000161445
Levels
- One
Living Area
- 2071.00
Area Major
- 33904 - Cape Coral
Net Operating Income
- 0.00
Occupant Type
- Owner
Open Parking Spaces
- 0.00
Other Expense
- 0.00
Parcel Number
- 18-45-24-C2-00075.1050
Parking Features
- Garage Door Opener
- Oversized
- Workshop in Garage
Pets Allowed
- Yes
Pool Features
- Gunite
- Heated
- In Ground
- Screen Enclosure
Possession
- Close Of Escrow
Property Condition
- Completed
Property Type
- Residential
Roof
- Metal
Sewer
- Public Sewer
Tax Year
- 2024
Township
- 45
Utilities
- Cable Available
- Electricity Connected
- Sewer Connected
- Sprinkler Meter
- Sprinkler Recycled
- Water Connected
View
- Water
Virtual Tour Url
- https://youtu.be/ZxLe-GHsW4E
Water Source
- Public
Year Built
- 1975
Zoning Code
- R1-W
Listing Data ©2025 Greater Fort Lauderdale REALTORS®
Listings provided courtesy of The Hernando County Association of Realtors MLS.
Listing Data ©2025 REALTOR® Association of Citrus County
Listing Data ©2025 Royal Palm Coast Realtor® Association
The information provided by this website is for the personal, non-commercial use of consumers and may not be used for any purpose other than to identify prospective properties consumers may be interested in purchasing.Display of MLS data is usually deemed reliable but is NOT guaranteed accurate.
Datafeed Last updated on April 21, 2025 @ 12:00 am
©2006-2025 brokerIDXsites.com - https://brokerIDXsites.com
