Share this property:
Contact Tyler Fergerson
Schedule A Showing
Request more information
- Home
- Property Search
- Search results
- 1715 Queen Palm Way, NORTH PORT, FL 34288
Property Photos
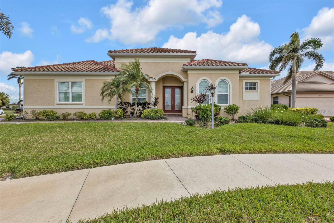

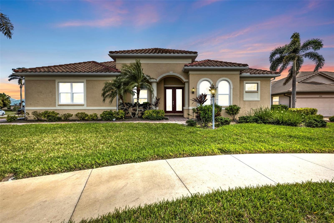
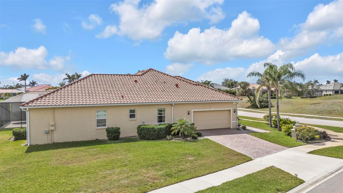
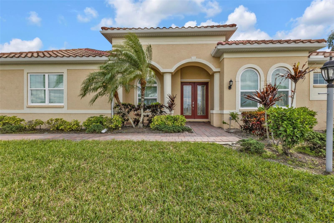
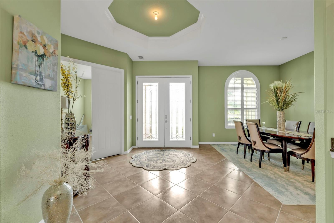
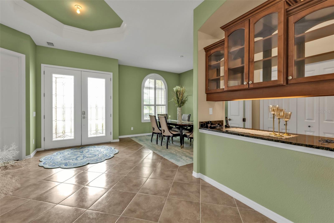
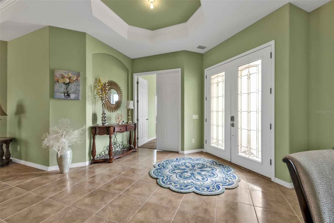
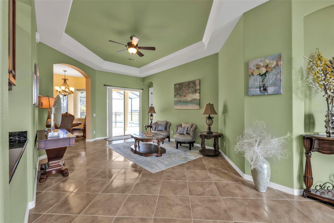
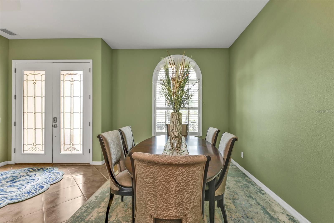
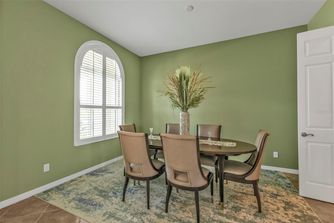
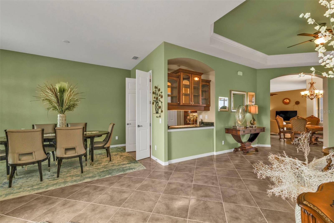
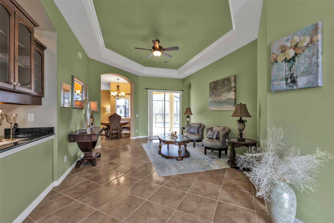
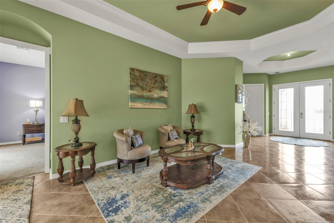
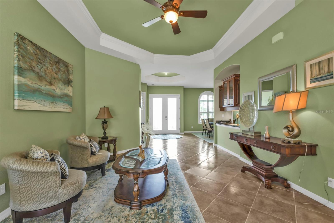
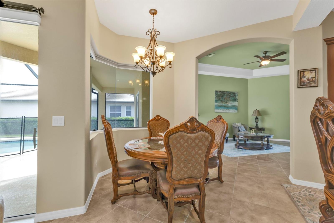
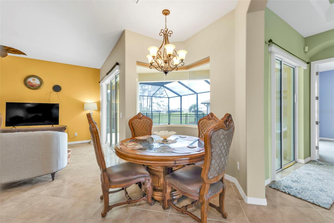
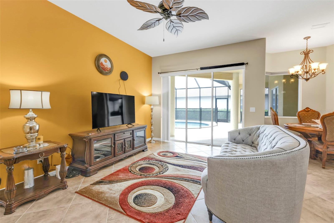
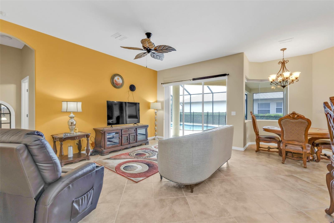
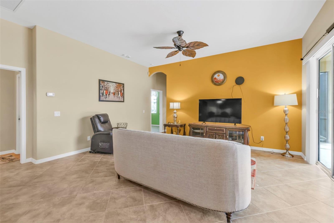
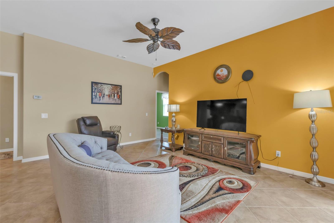
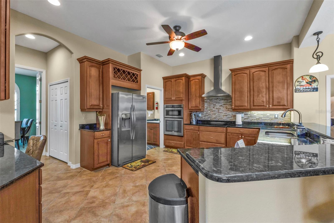
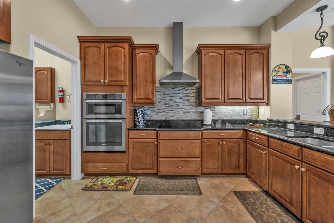
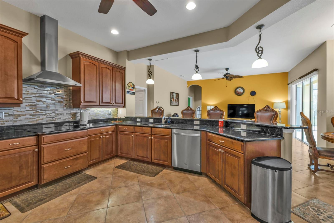
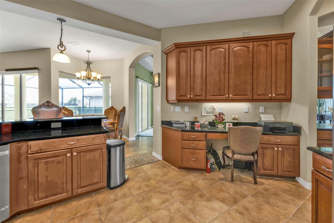
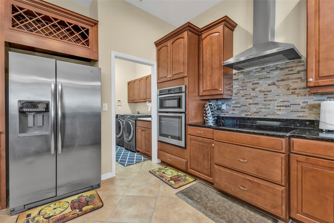
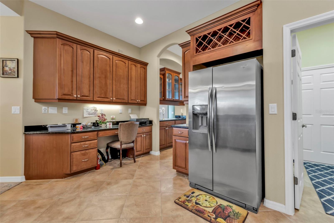
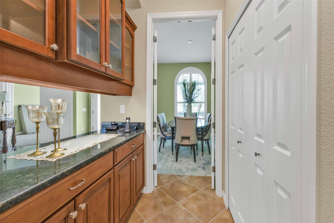
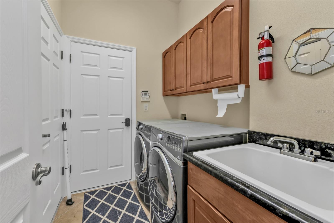
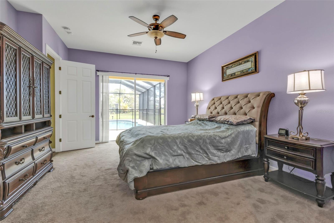
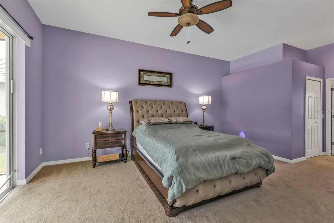
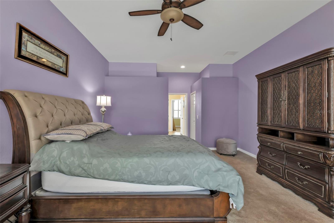
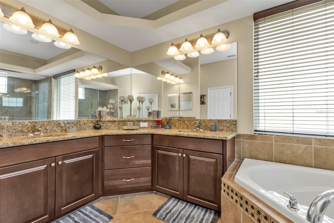
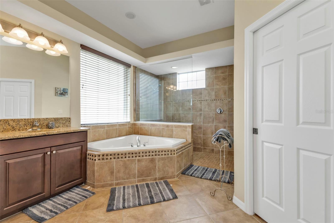
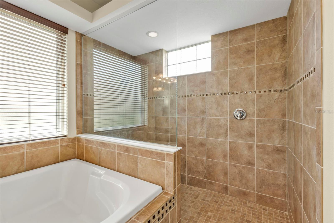
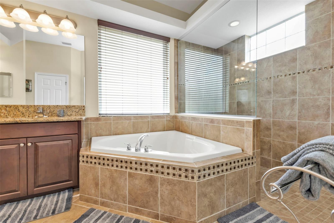
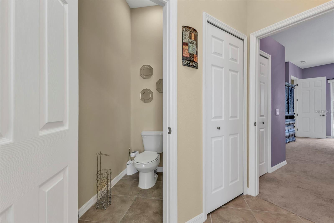
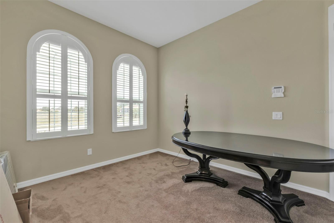
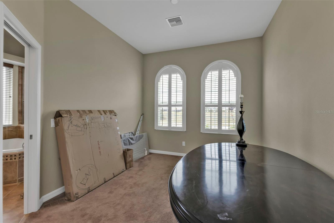
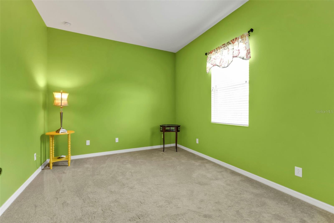
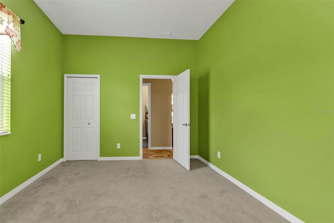
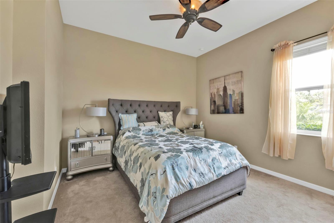
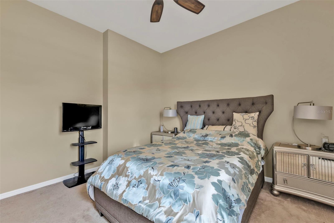
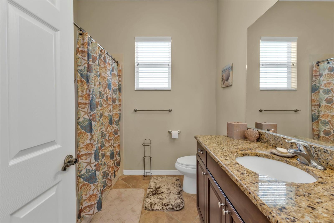
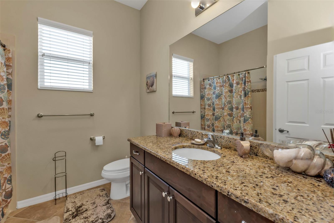
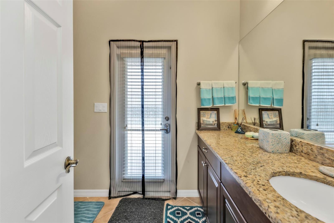
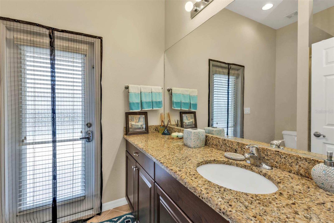
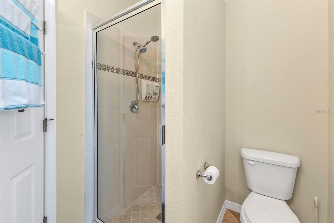
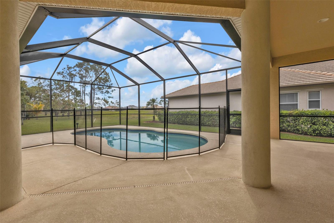
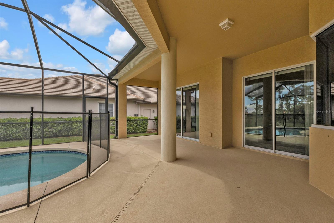
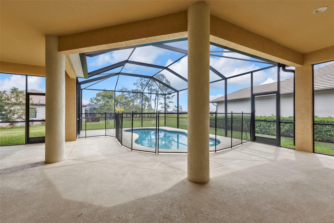
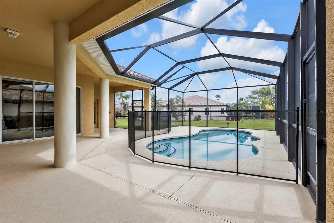
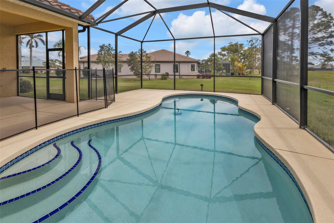
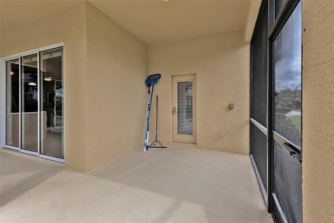
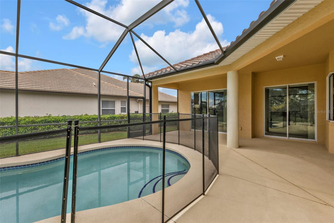
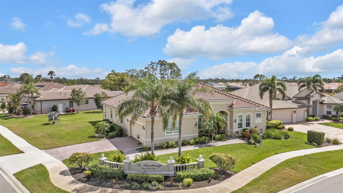
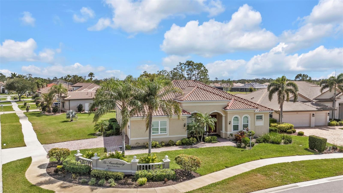
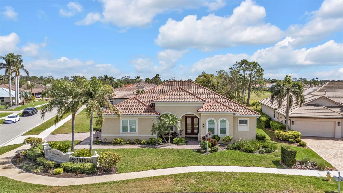
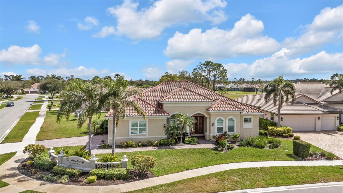
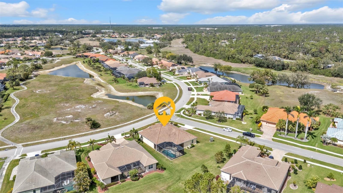
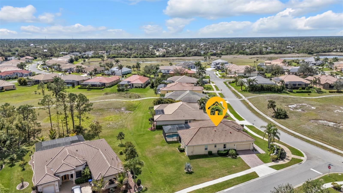
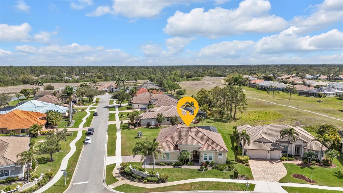
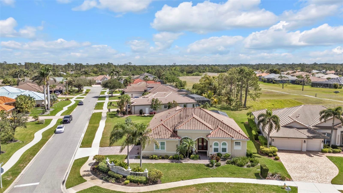
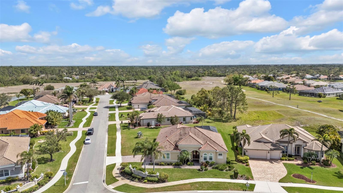
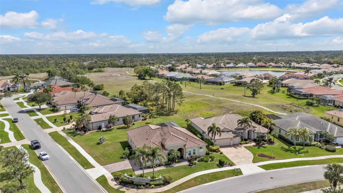
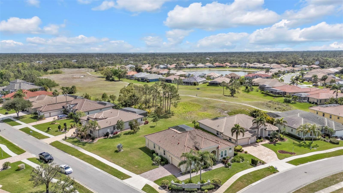
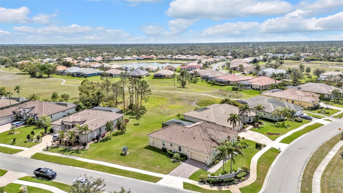
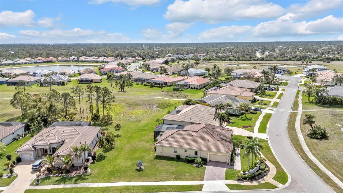
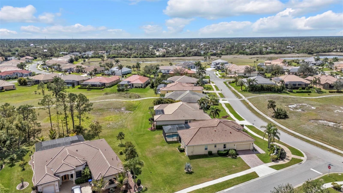
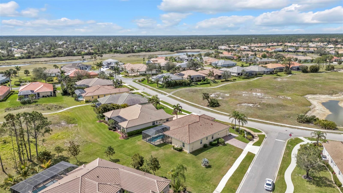
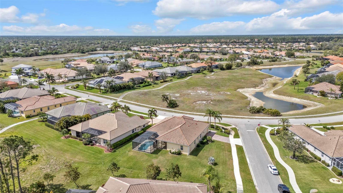
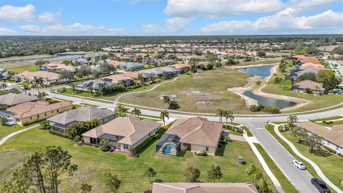
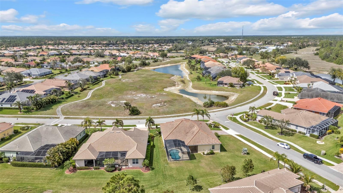
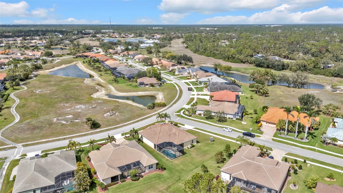
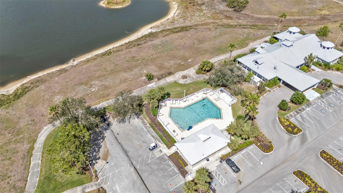
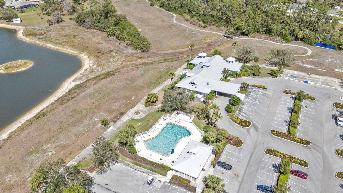
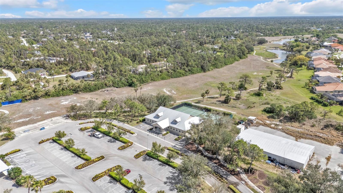
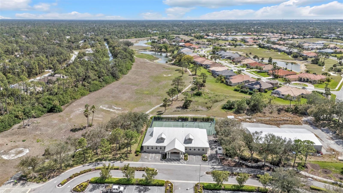
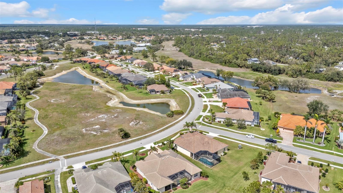
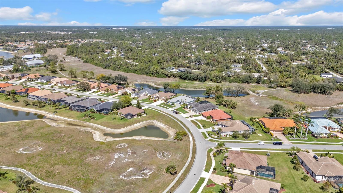
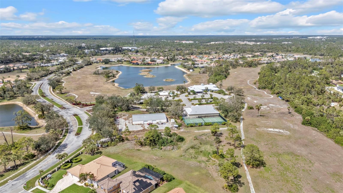
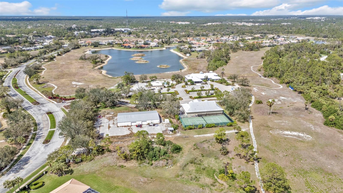
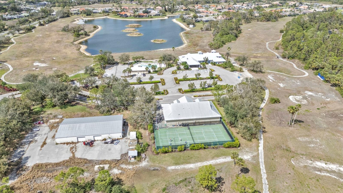
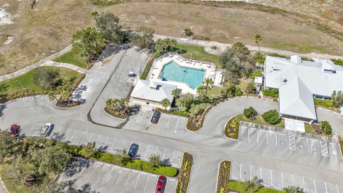
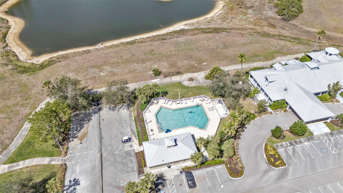
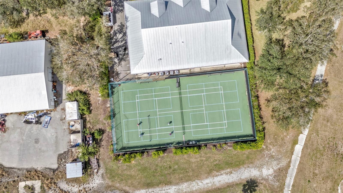
- MLS#: C7505701 ( Residential )
- Street Address: 1715 Queen Palm Way
- Viewed: 138
- Price: $690,000
- Price sqft: $183
- Waterfront: No
- Year Built: 2014
- Bldg sqft: 3763
- Bedrooms: 4
- Total Baths: 3
- Full Baths: 3
- Garage / Parking Spaces: 2
- Days On Market: 51
- Additional Information
- Geolocation: 27.0463 / -82.1471
- County: SARASOTA
- City: NORTH PORT
- Zipcode: 34288
- Subdivision: Bobcat Trail Ph 2
- Elementary School: Toledo Blade Elementary
- Middle School: Woodland Middle School
- High School: North Port High
- Provided by: EXP REALTY LLC
- Contact: Christine Grimes
- 888-883-8509

- DMCA Notice
-
DescriptionWelcome to your luxurious retreat in the sought after Bobcat Trail community! This custom built home sits on an oversized lot and boasts high ceilings, elegant tray ceilings, and an open concept design perfect for Florida living. The spacious kitchen is a chefs dream, featuring solid wood cabinetry, granite countertops, a breakfast bar, and stainless steel appliancesincluding a convection wall oven/microwave combo. Plus, pull out drawers in the base cabinets add extra convenience and functionality! The primary suite is a true sanctuary with two walk in closets, a spa like bathroom with dual sinks, a garden tub, a stand up shower, and a private water closet. Enjoy direct access to the lanai and pool area through sliding doors in both the primary suite and living room. Plus, a full bath off the lanai adds extra convenience! Designed for both comfort and efficiency, this home includes a whole home ADT security system and a natural gas tankless water heater. Beyond your doorstep, Bobcat Trail offers resort style amenities, including a community center, fitness room, and year round heated pool. Ideally located in the heart of North Port, you'll have easy access to shopping, dining, recreation, and the stunning beaches of Southwest Florida. This home is a rare gemschedule your private showing today and experience the pinnacle of Florida living!
All
Similar
Features
Appliances
- Built-In Oven
- Convection Oven
- Cooktop
- Dishwasher
- Disposal
- Dryer
- Exhaust Fan
- Gas Water Heater
- Microwave
- Range Hood
- Refrigerator
- Tankless Water Heater
- Washer
Home Owners Association Fee
- 124.00
Home Owners Association Fee Includes
- Pool
- Maintenance Grounds
- Management
- Recreational Facilities
- Security
Association Name
- Rafael Susara
Association Phone
- 9414930297
Carport Spaces
- 0.00
Close Date
- 0000-00-00
Cooling
- Central Air
Country
- US
Covered Spaces
- 0.00
Exterior Features
- Hurricane Shutters
- Irrigation System
- Lighting
- Private Mailbox
- Rain Gutters
- Sliding Doors
Flooring
- Carpet
- Tile
Furnished
- Unfurnished
Garage Spaces
- 2.00
Heating
- Electric
High School
- North Port High
Insurance Expense
- 0.00
Interior Features
- Built-in Features
- Ceiling Fans(s)
- Crown Molding
- Eat-in Kitchen
- High Ceilings
- Kitchen/Family Room Combo
- Living Room/Dining Room Combo
- Open Floorplan
- Primary Bedroom Main Floor
- Solid Wood Cabinets
- Stone Counters
- Thermostat
- Tray Ceiling(s)
- Walk-In Closet(s)
- Window Treatments
Legal Description
- LOT 5 BLK R BOBCAT TRAIL PHASE 2
Levels
- One
Living Area
- 2798.00
Lot Features
- Cleared
- Corner Lot
- City Limits
- Landscaped
- Level
- Near Public Transit
- Sidewalk
- Paved
Middle School
- Woodland Middle School
Area Major
- 34288 - North Port
Net Operating Income
- 0.00
Occupant Type
- Owner
Open Parking Spaces
- 0.00
Other Expense
- 0.00
Parcel Number
- 1141121805
Parking Features
- Driveway
- Garage Door Opener
- Garage Faces Side
- Golf Cart Parking
Pets Allowed
- Cats OK
- Dogs OK
Pool Features
- Child Safety Fence
- Gunite
- In Ground
- Outside Bath Access
- Self Cleaning
Property Type
- Residential
Roof
- Tile
School Elementary
- Toledo Blade Elementary
Sewer
- Public Sewer
Style
- Florida
Tax Year
- 2024
Township
- 39
Utilities
- BB/HS Internet Available
- Cable Available
- Cable Connected
- Electricity Available
- Electricity Connected
- Natural Gas Available
- Natural Gas Connected
- Phone Available
- Public
- Sewer Available
- Sewer Connected
- Sprinkler Well
- Street Lights
- Underground Utilities
- Water Available
- Water Connected
View
- Trees/Woods
Views
- 138
Virtual Tour Url
- https://www.zillow.com/view-3d-home/468fa138-ae40-477c-a5ae-5ef0646f13a0
Water Source
- Public
Year Built
- 2014
Zoning Code
- PCDN
Listing Data ©2025 Greater Fort Lauderdale REALTORS®
Listings provided courtesy of The Hernando County Association of Realtors MLS.
Listing Data ©2025 REALTOR® Association of Citrus County
Listing Data ©2025 Royal Palm Coast Realtor® Association
The information provided by this website is for the personal, non-commercial use of consumers and may not be used for any purpose other than to identify prospective properties consumers may be interested in purchasing.Display of MLS data is usually deemed reliable but is NOT guaranteed accurate.
Datafeed Last updated on April 21, 2025 @ 12:00 am
©2006-2025 brokerIDXsites.com - https://brokerIDXsites.com
