Share this property:
Contact Tyler Fergerson
Schedule A Showing
Request more information
- Home
- Property Search
- Search results
- 1878 Darren Street, ARCADIA, FL 34266
Property Photos
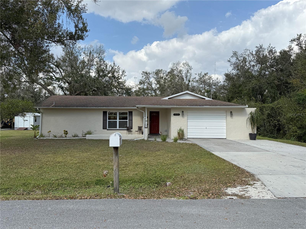

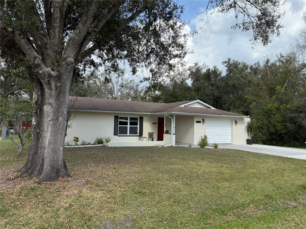
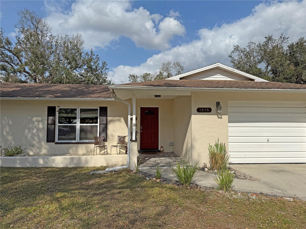
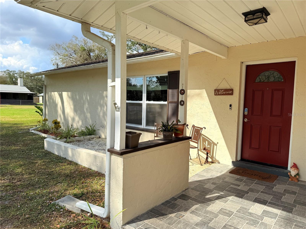
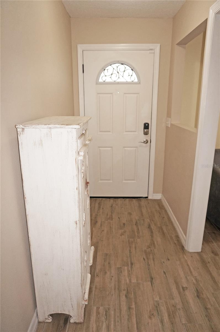
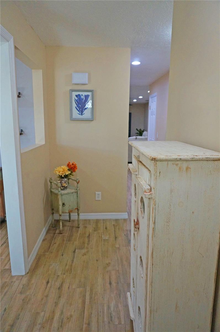
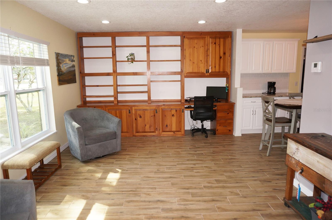
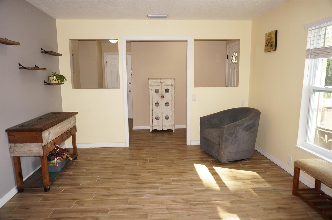
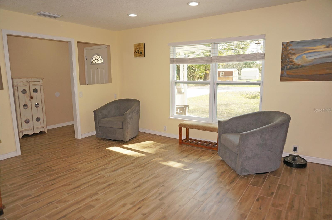
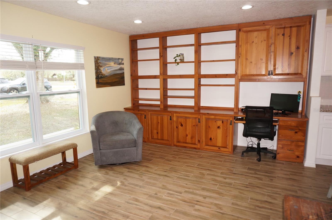
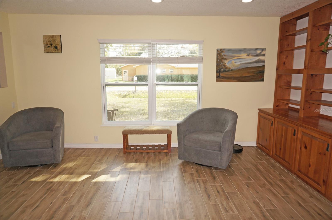
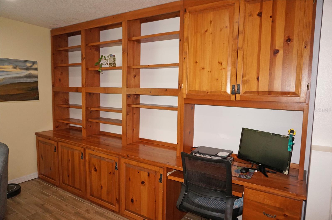
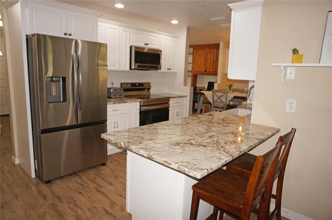
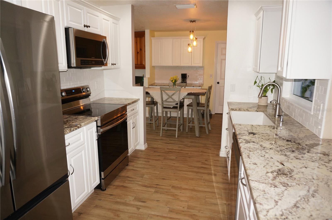
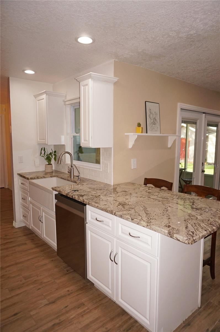
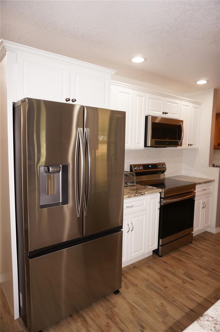
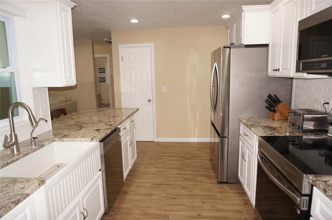
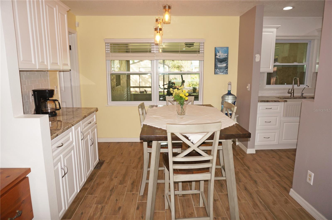
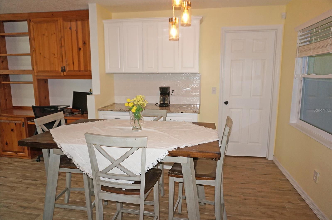
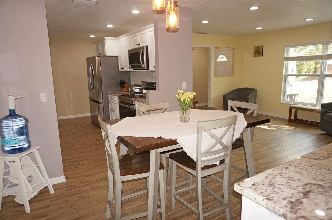
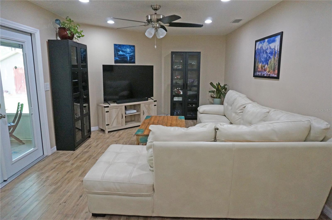
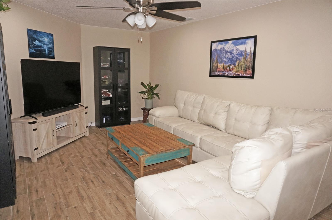
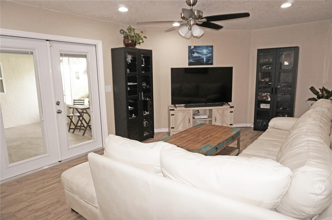
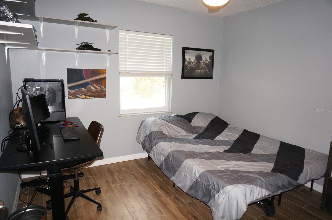
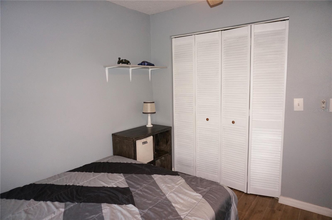
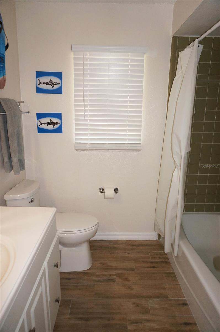
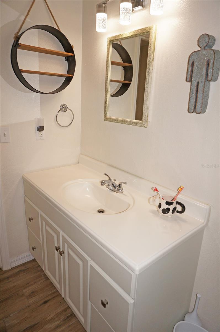
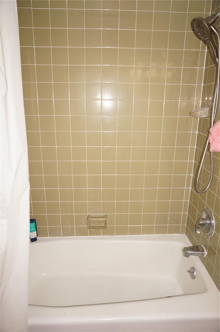
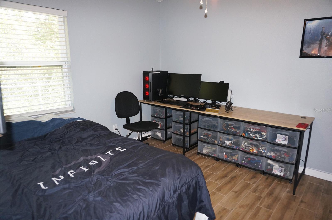
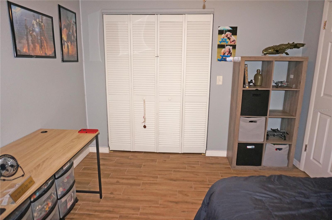
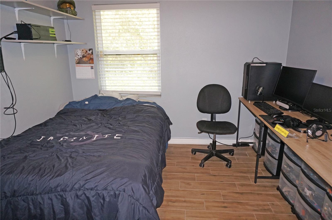
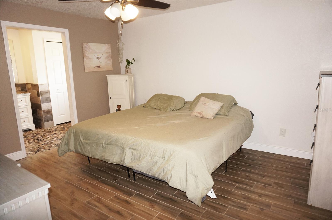
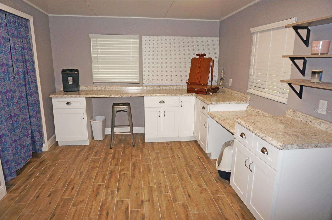
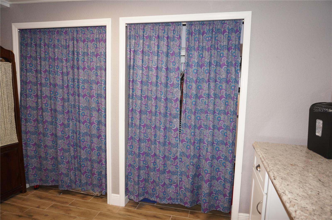
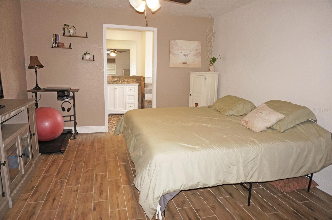
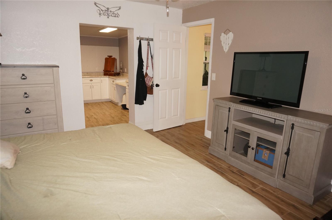
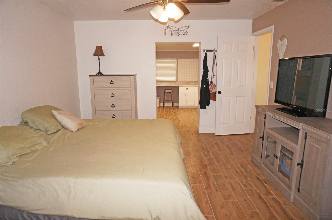
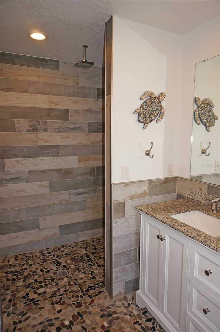
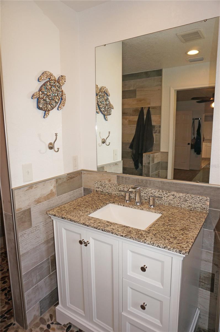
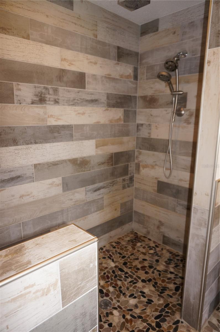
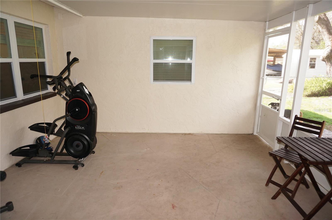
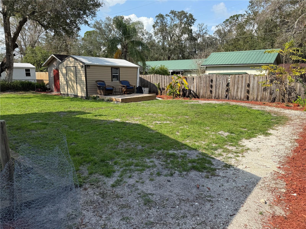
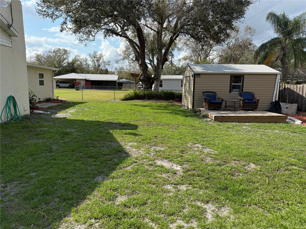
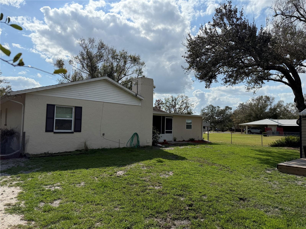
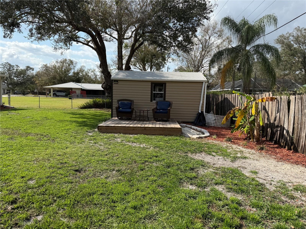
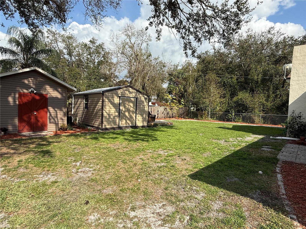
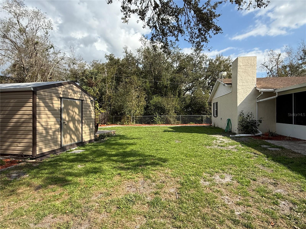
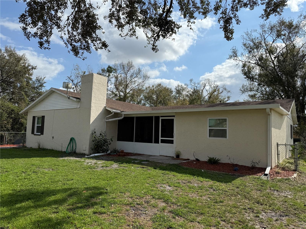
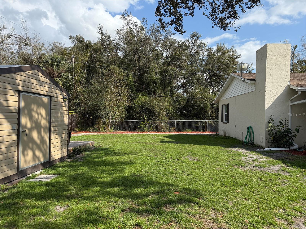
- MLS#: C7504882 ( Residential )
- Street Address: 1878 Darren Street
- Viewed: 47
- Price: $300,000
- Price sqft: $133
- Waterfront: No
- Year Built: 1977
- Bldg sqft: 2260
- Bedrooms: 3
- Total Baths: 2
- Full Baths: 2
- Garage / Parking Spaces: 1
- Days On Market: 71
- Additional Information
- Geolocation: 27.2596 / -81.8447
- County: DESOTO
- City: ARCADIA
- Zipcode: 34266
- Subdivision: Arcadian Heights
- Provided by: RE/MAX ALLIANCE GROUP
- Contact: Gerald Hayes
- 941-639-1376

- DMCA Notice
-
DescriptionImpressive 3 Bedroom, 2 Bathroom home with attached one car Garage located in Arcadia, FL. This home is in a quiet, private area at the end of a dead end street. This light and bright home offers an open and split bedroom floor plan with Foyer, Living Room, Dining Area, well appointed Kitchen, Family Room and screened Lanai. The spacious Living Room has a large window offering lots of natural light and a wall of built in wood bookshelves, cabinets and desk. The Kitchen features white cabinetry with crown molding, beautiful granite counters, tile backsplash, pantry closet, farmhouse sink and breakfast bar. Appliances are stainless and include: French door refrigerator, oven/range, built in microwave, dishwasher. The large Family Room is off the Kitchen and there are glass French doors to the spacious screened Lanai. The Master bedroom suite offers two closets and private bathroom with stunning walk in shower with two shower heads. Off of the Master Bedroom is a very spacious Bonus Room with built in cabinets and counters that has been used as a craft room in the past but can be anything that meets your needs such as a nursery, den, office, fitness room. There are two additional generous sized bedrooms with double closets and the guest bathroom has a tub/shower combination. The expansive fenced back yard has two storage sheds and is perfect for your family and pets. UPDATES: NEW hot water heater 2023, All NEW kitchen appliances 2024, NEW well pump 2024, NEW gutters 2022, all NEW interior doors 2024, driveway enlarged 2022, Exterior painted 2022, Kitchen remodeled 2021, Septic cleared 2022, NEW WINDOWS 2020....NO HOA....Utilities are well and septic. Other features include luxury vinyl plank flooring throughout, rain gutters, security/fire system. This home is minutes from downtown Arcadia shopping, dining medical care, antique shops.
All
Similar
Features
Appliances
- Dishwasher
- Dryer
- Electric Water Heater
- Microwave
- Range
- Refrigerator
- Washer
Home Owners Association Fee
- 0.00
Carport Spaces
- 0.00
Close Date
- 0000-00-00
Cooling
- Central Air
Country
- US
Covered Spaces
- 0.00
Exterior Features
- French Doors
- Lighting
- Rain Gutters
- Storage
Fencing
- Chain Link
- Fenced
Flooring
- Luxury Vinyl
Garage Spaces
- 1.00
Heating
- Central
- Electric
Insurance Expense
- 0.00
Interior Features
- Built-in Features
- Ceiling Fans(s)
- Eat-in Kitchen
- Open Floorplan
- Split Bedroom
- Stone Counters
- Thermostat
Legal Description
- NORTH ARCADIAN HEIGHTS LOT 20 OR 461/946
Levels
- One
Living Area
- 1636.00
Lot Features
- In County
- Street Dead-End
- Paved
Area Major
- 34266 - Arcadia
Net Operating Income
- 0.00
Occupant Type
- Owner
Open Parking Spaces
- 0.00
Other Expense
- 0.00
Other Structures
- Shed(s)
Parcel Number
- 18-37-25-0244-0000-0200
Parking Features
- Driveway
- Garage Door Opener
Pets Allowed
- Yes
Property Type
- Residential
Roof
- Shingle
Sewer
- Septic Tank
Style
- Florida
Tax Year
- 2024
Township
- 37
Utilities
- Electricity Connected
Views
- 47
Virtual Tour Url
- https://www.propertypanorama.com/instaview/stellar/C7504882
Water Source
- Well
Year Built
- 1977
Zoning Code
- RSF-1
Listing Data ©2025 Greater Fort Lauderdale REALTORS®
Listings provided courtesy of The Hernando County Association of Realtors MLS.
Listing Data ©2025 REALTOR® Association of Citrus County
Listing Data ©2025 Royal Palm Coast Realtor® Association
The information provided by this website is for the personal, non-commercial use of consumers and may not be used for any purpose other than to identify prospective properties consumers may be interested in purchasing.Display of MLS data is usually deemed reliable but is NOT guaranteed accurate.
Datafeed Last updated on April 20, 2025 @ 12:00 am
©2006-2025 brokerIDXsites.com - https://brokerIDXsites.com
