Share this property:
Contact Tyler Fergerson
Schedule A Showing
Request more information
- Home
- Property Search
- Search results
- 10038 County Road 769, ARCADIA, FL 34269
Property Photos
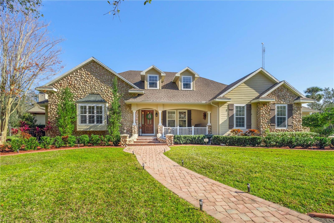

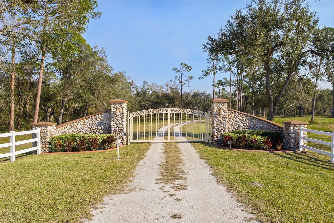
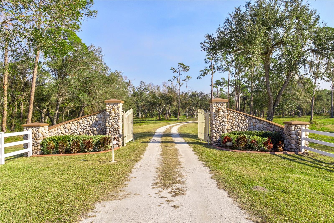
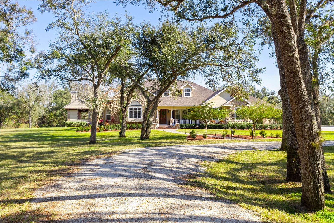
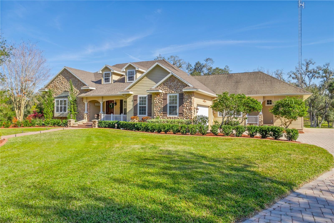
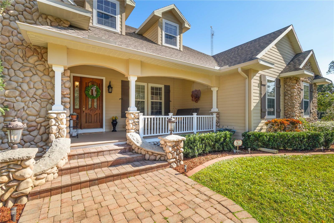
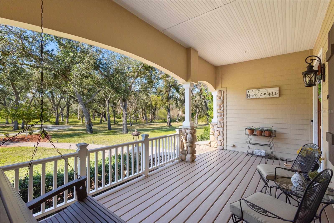
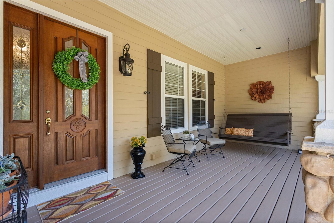
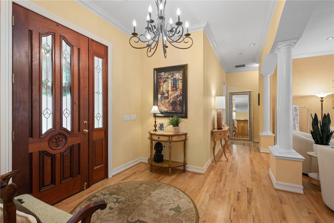
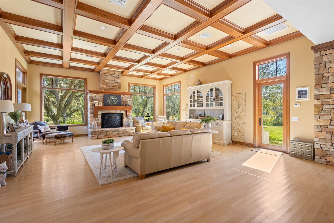
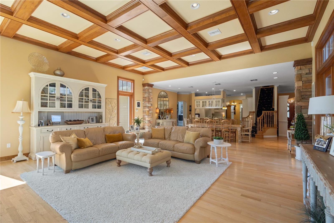
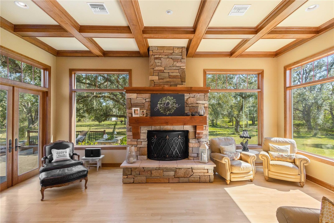
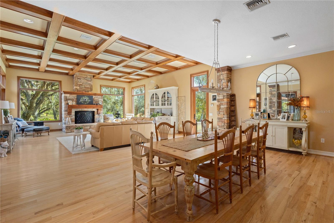
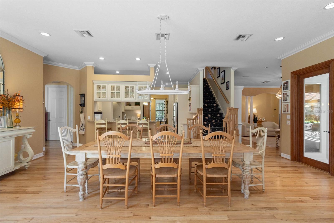
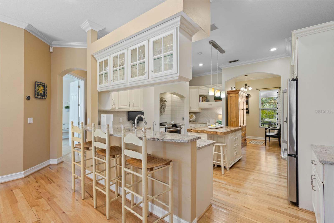
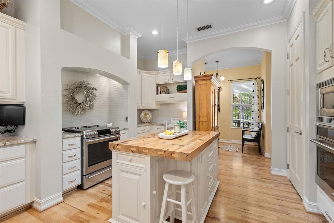
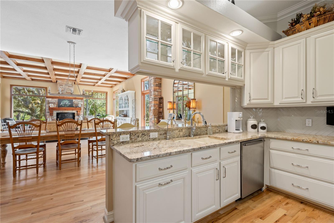
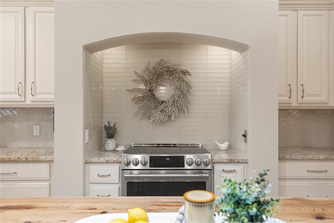
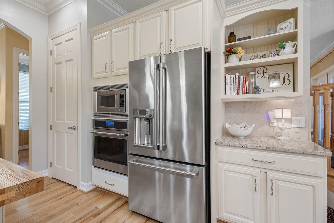
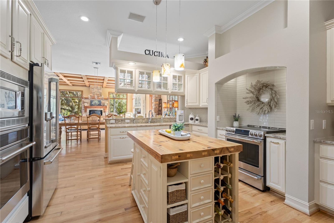
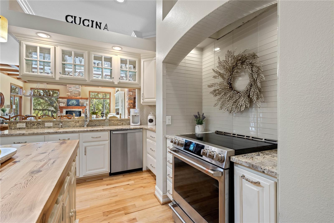
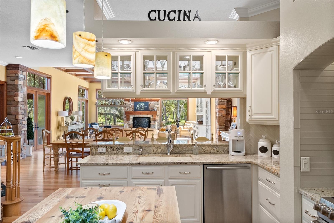
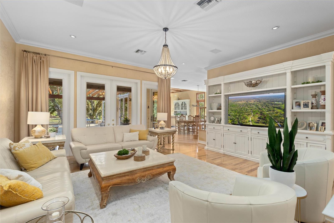
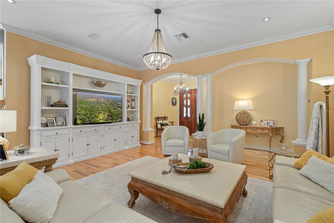
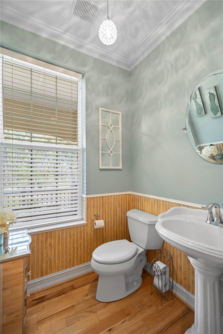
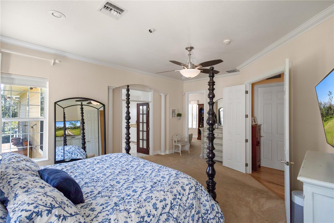
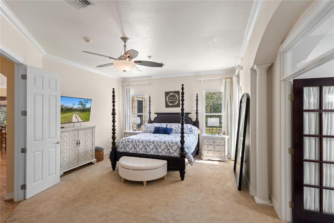
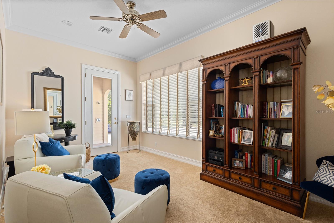
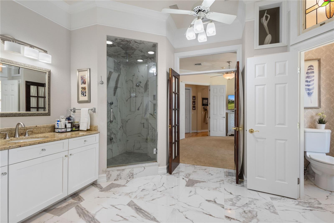
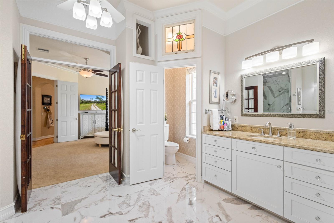
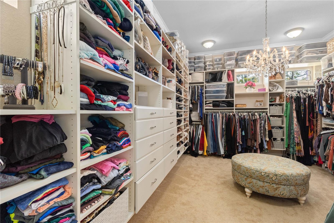
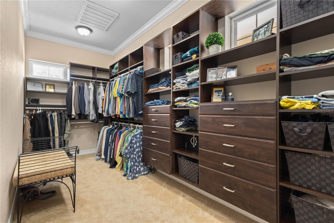
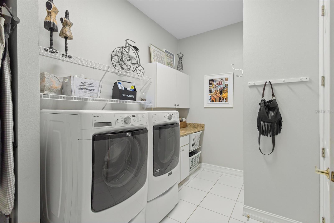
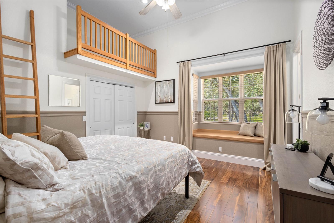
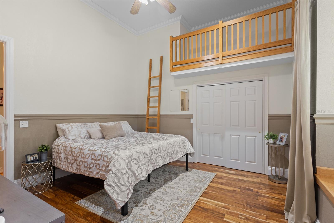
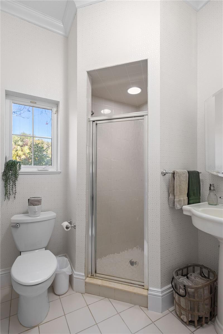
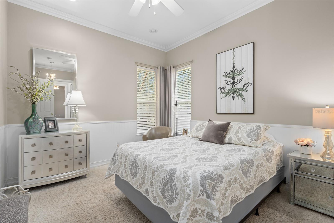
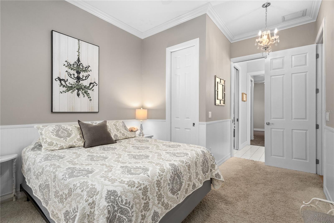
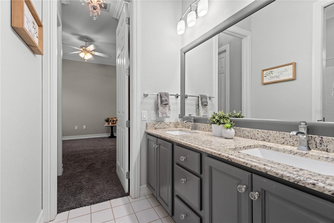
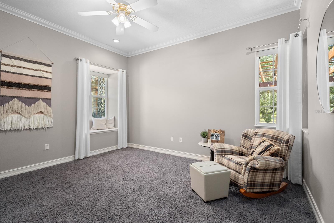
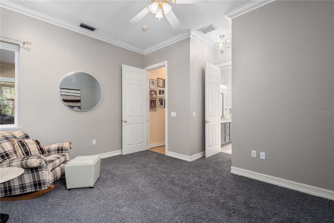
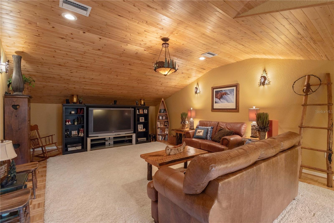
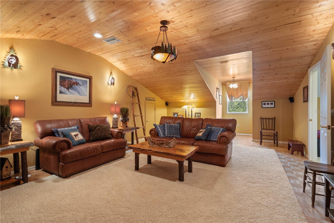
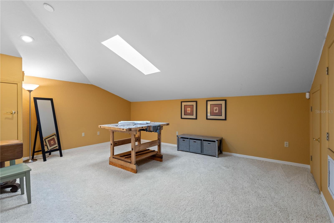
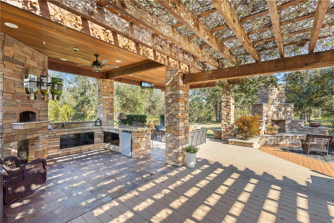
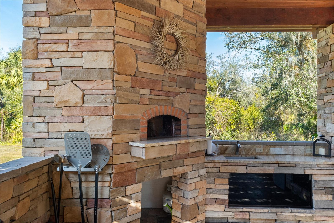
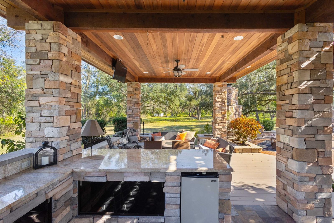
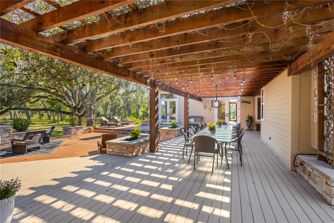
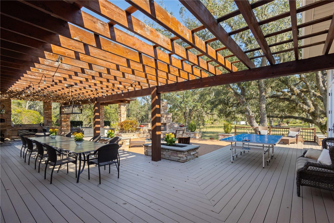
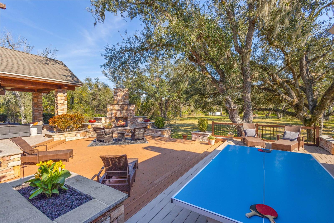
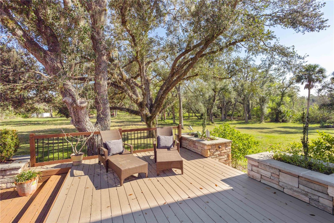
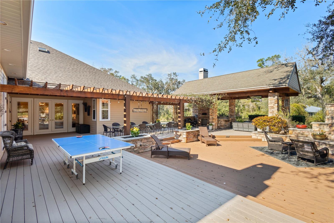
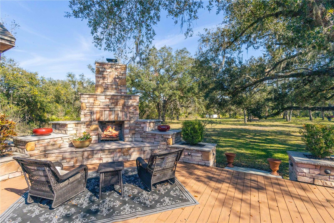
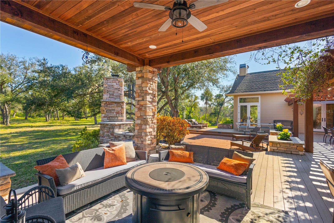
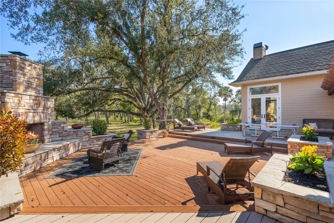
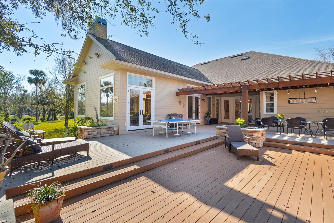
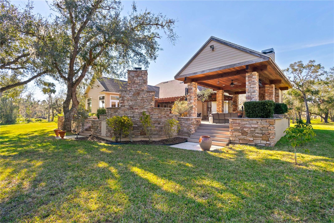
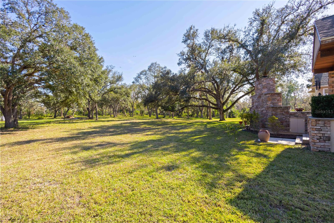
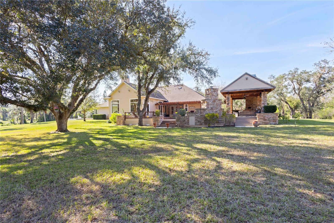
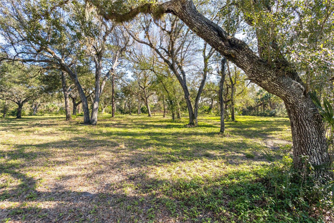
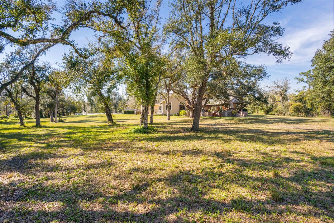
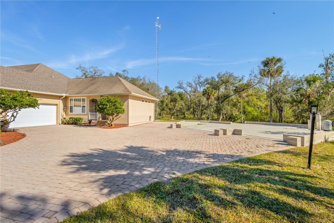
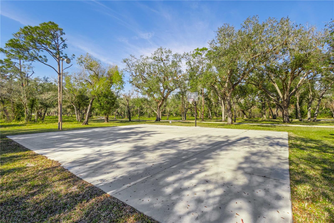
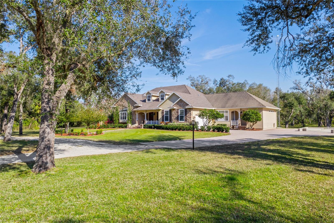
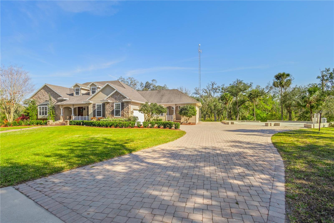
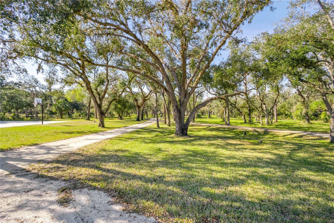
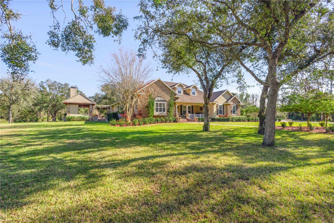
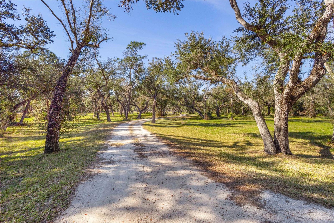
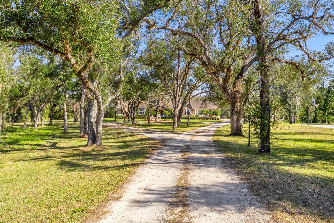
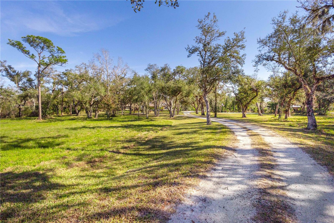
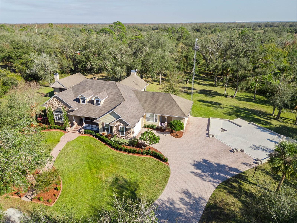
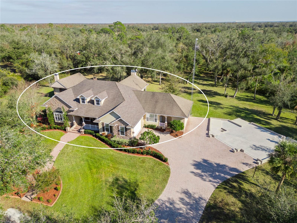
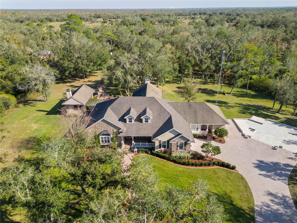
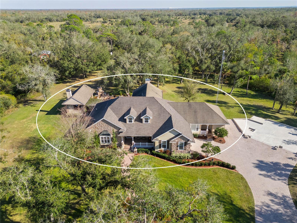
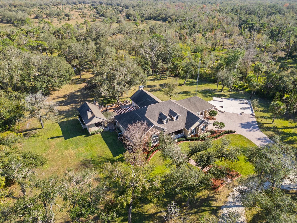
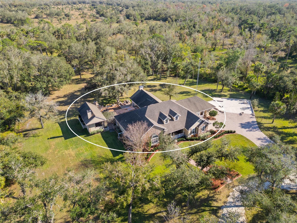
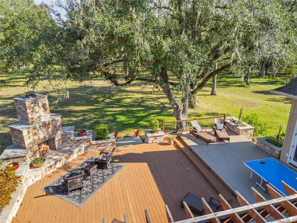
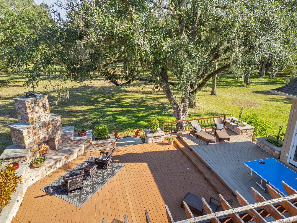
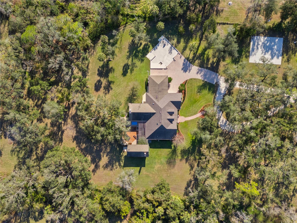
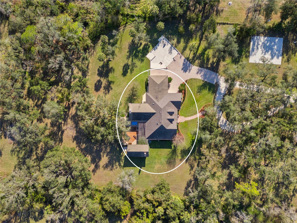
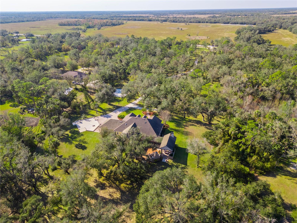
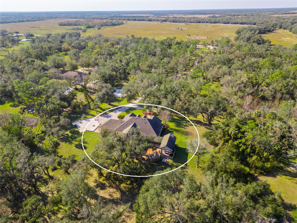
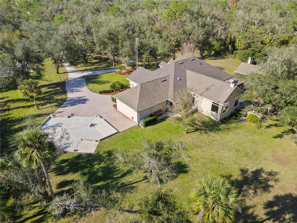
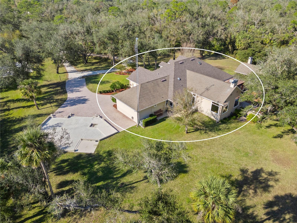
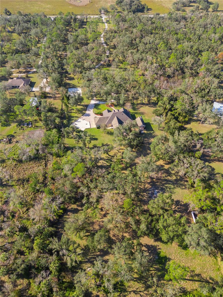
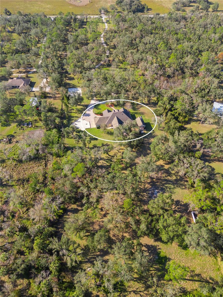
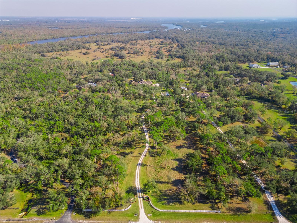
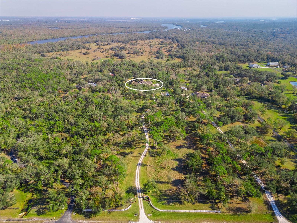
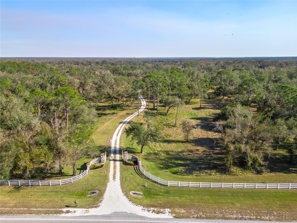
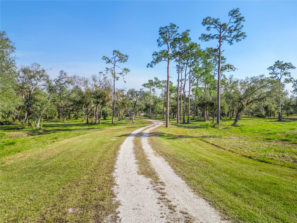
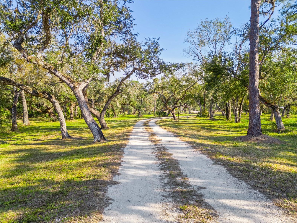
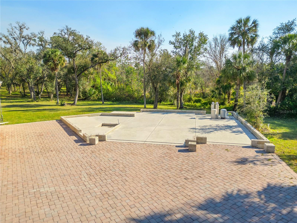
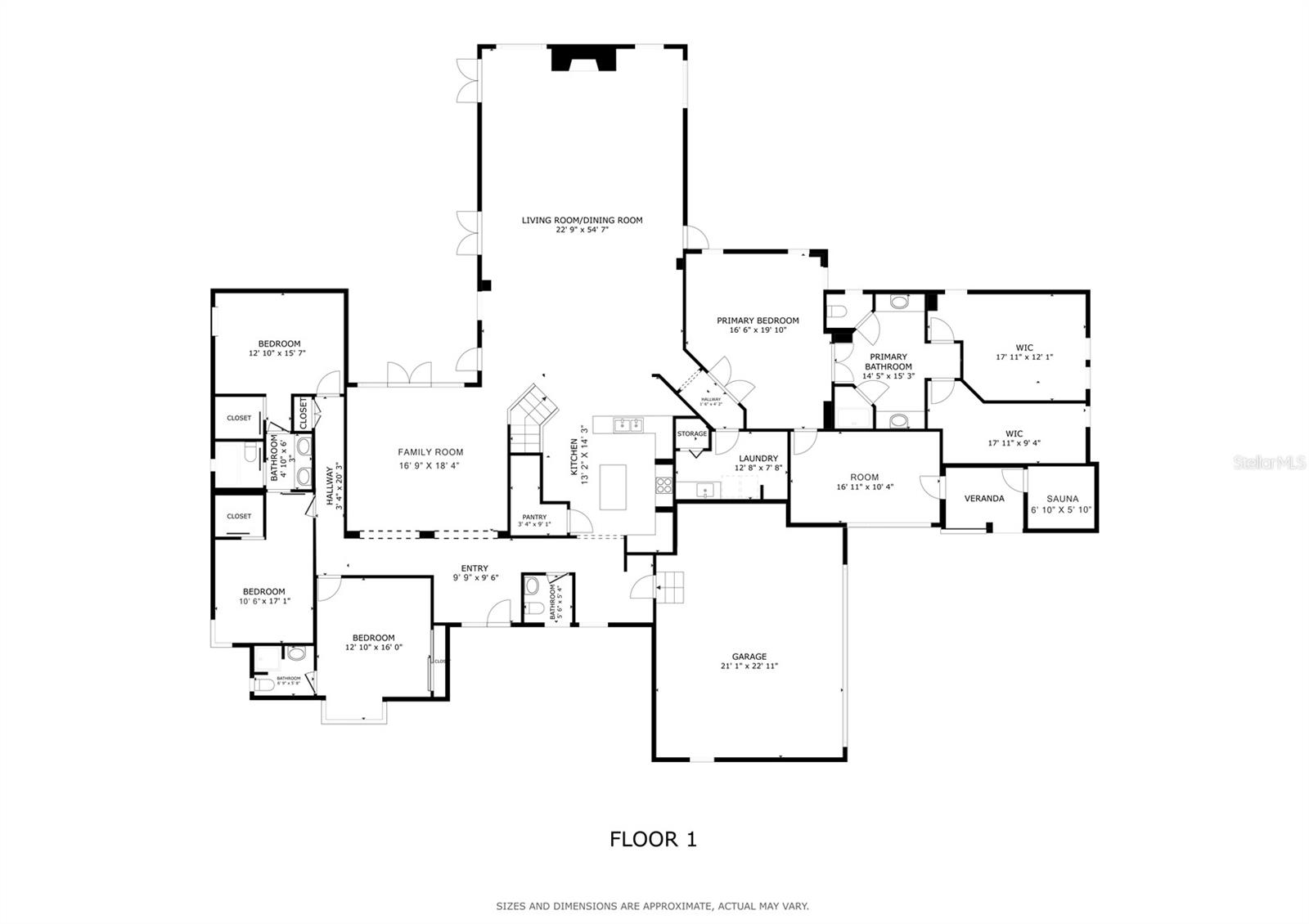
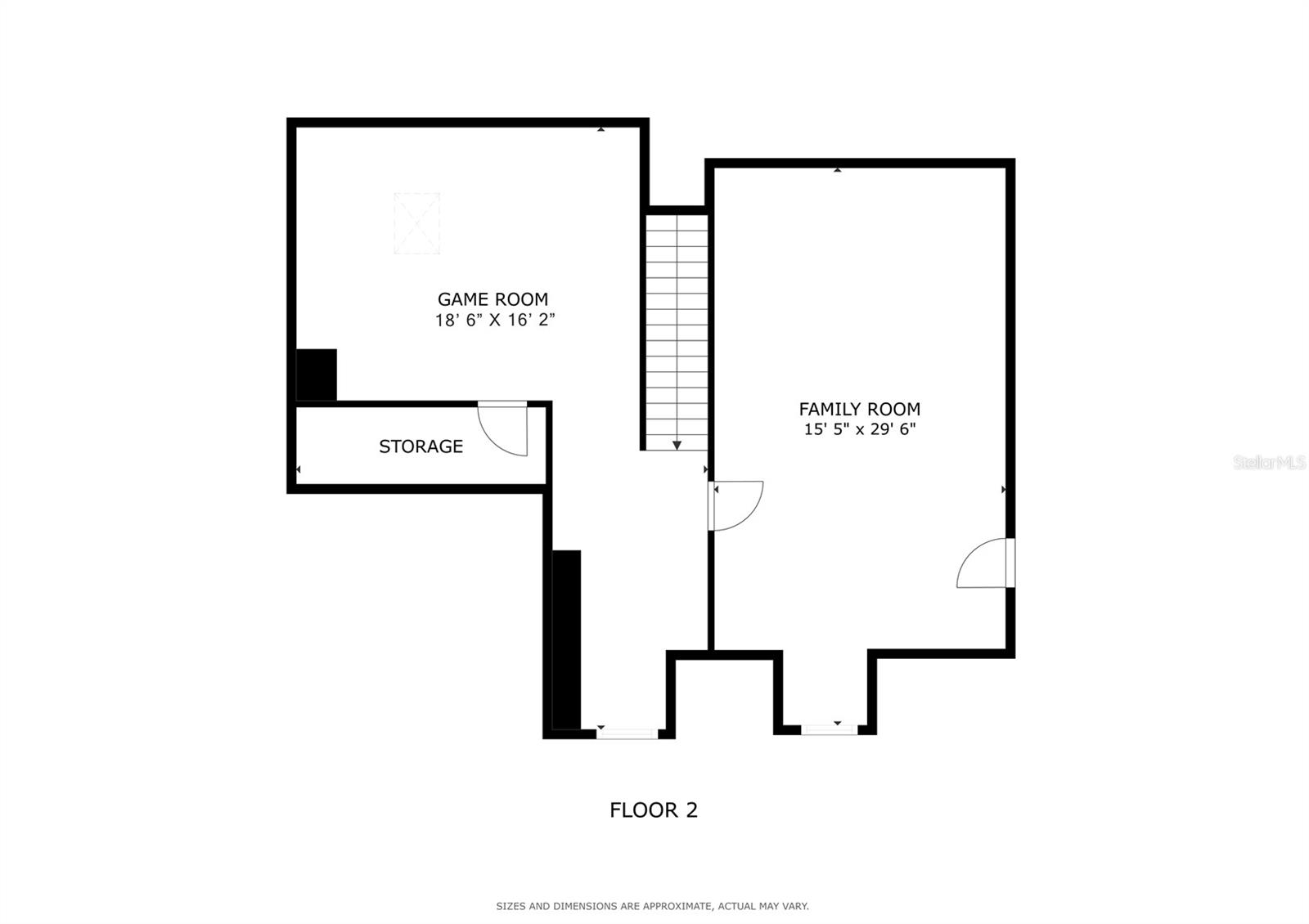


- MLS#: C7504152 ( Residential )
- Street Address: 10038 County Road 769
- Viewed: 102
- Price: $1,549,000
- Price sqft: $188
- Waterfront: No
- Year Built: 1998
- Bldg sqft: 8251
- Bedrooms: 4
- Total Baths: 4
- Full Baths: 3
- 1/2 Baths: 1
- Garage / Parking Spaces: 2
- Days On Market: 75
- Additional Information
- Geolocation: 27.0741 / -82.0151
- County: DESOTO
- City: ARCADIA
- Zipcode: 34269
- Subdivision: Peace River Estates
- Middle School: DeSoto Middle School
- High School: DeSoto County High School
- Provided by: CENTURY 21 SUNBELT REALTY
- Contact: Donna Huxstep
- 239-542-8611

- DMCA Notice
-
DescriptionHUGE price adjustment!!!!!Experience the peace and tranquility of country living, but have the convenience of being close to shopping, dining and access to I 75. Located on Kings Highway, just over the Charlotte County line, this home was built by one of the area's premier builders for his family and will exceed your expectations everywhere you look. Enjoy the coziness and privacy of the master suite complete with a sauna, or entertain in the great room which opens to the spacious outdoor living area, featuring a pizza oven, fireplace, game area and plenty of dining and lounging space. The kitchen is perfect for intimate dinners or for accomodating large groups as it opens to the greatroom with it's impressive eye catching fireplace, complimented by 3/4" oak floors throughout. The family room provides a quiet space to relax or enjoy small gatherings. Venture upstairs to see the media/2nd family room. The second floor also contains a safe room with a coded door lock and an in wall safe as well as a bonus room/game room, or whatever you would like it to be, and is plumbed for an additional bathroom. Outside you will notice that a slab has already been poured, plumbed and has electric for an additional building, there is also a half court basketball court. Seller has all of the plans for an additional garage and second floor apartment as well as the home and will provide them to the new owner at no cost. No flood concerns here and 10 acres for privacy, animals or whatever you desire to use it for. The 2 car garage gives access to a crawl space underneath the home for maintenance, etc., and provides ample space for parking and storage. Make your appointment today to see this piece of paradise in person, you will be wowed!
All
Similar
Features
Appliances
- Bar Fridge
- Built-In Oven
- Convection Oven
- Dishwasher
- Disposal
- Dryer
- Electric Water Heater
- Kitchen Reverse Osmosis System
- Microwave
- Range
- Refrigerator
- Washer
Home Owners Association Fee
- 0.00
Carport Spaces
- 0.00
Close Date
- 0000-00-00
Cooling
- Central Air
- Humidity Control
- Zoned
Country
- US
Covered Spaces
- 0.00
Exterior Features
- French Doors
- Hurricane Shutters
- Irrigation System
- Lighting
- Outdoor Kitchen
- Outdoor Shower
- Private Mailbox
- Rain Gutters
- Sauna
Flooring
- Carpet
- Laminate
- Tile
- Wood
Garage Spaces
- 2.00
Heating
- Central
- Electric
High School
- DeSoto County High School
Insurance Expense
- 0.00
Interior Features
- Attic Fan
- Built-in Features
- Cathedral Ceiling(s)
- Ceiling Fans(s)
- Coffered Ceiling(s)
- Crown Molding
- Eat-in Kitchen
- High Ceilings
- Kitchen/Family Room Combo
- Primary Bedroom Main Floor
- Sauna
- Stone Counters
- Walk-In Closet(s)
- Window Treatments
Legal Description
- BEG SW COR TH N 01D05M50S E 33.01 FT TO N R/W SW PEACE RIVER ST TH S 89D36M44S W ALG N R/W 185.18 FT TH N 63D32M11S W ALG N R/W 30.44 FT TO E'LY R/W KINGS HWY TH N 26D12M29S E ALG E'LY R/W 853.94 FT TO PC OF CURVE TO LEFT (R: 17238.73' CENT ANGLE: 03 D27M37S) TH ALG ARC OF CURVE THRU CA 03D27M37S 1041.10 FT TO PT SAID CURVE TH N 22D44M52 S E ALG SAID R/W 1337.24 FT TO PC OF CURVE TO RIGHT (R: 2815.77 FT
- CENTRAL ANGLE: 14D01M02S) TH ALG ARC OF CURVE THRU CA 14D01M02S 688.87 FT TO PT SAID CURVE T H N 36D45M54S E ALG R/W 1703 FT TO POB TH CONT SAME LI 305 FT TH S 56D10M02S E 1430.10 FT TH S 36D45M54S W 305 FT TH N 56D 10M02S W 1430.10 FT TO POB OR 315/699
Levels
- Two
Living Area
- 5081.00
Lot Features
- Oversized Lot
- Pasture
- Private
Middle School
- DeSoto Middle School
Area Major
- 34269 - Arcadia
Net Operating Income
- 0.00
Occupant Type
- Owner
Open Parking Spaces
- 0.00
Other Expense
- 0.00
Other Structures
- Other
Parcel Number
- 21-39-23-0000-0128-0000
Parking Features
- Garage Faces Side
- Oversized
Pets Allowed
- Yes
Possession
- Close Of Escrow
Property Type
- Residential
Roof
- Shingle
Sewer
- Septic Tank
Tax Year
- 2024
Township
- 39
Utilities
- Electricity Connected
View
- Trees/Woods
Views
- 102
Virtual Tour Url
- https://www.cribflyer.com/10038-sw-county-road-769/tour
Water Source
- Well
Year Built
- 1998
Zoning Code
- A-5
Listing Data ©2025 Greater Fort Lauderdale REALTORS®
Listings provided courtesy of The Hernando County Association of Realtors MLS.
Listing Data ©2025 REALTOR® Association of Citrus County
Listing Data ©2025 Royal Palm Coast Realtor® Association
The information provided by this website is for the personal, non-commercial use of consumers and may not be used for any purpose other than to identify prospective properties consumers may be interested in purchasing.Display of MLS data is usually deemed reliable but is NOT guaranteed accurate.
Datafeed Last updated on April 18, 2025 @ 12:00 am
©2006-2025 brokerIDXsites.com - https://brokerIDXsites.com
