Share this property:
Contact Tyler Fergerson
Schedule A Showing
Request more information
- Home
- Property Search
- Search results
- 2970 Royal Palm Drive, NORTH PORT, FL 34288
Property Photos
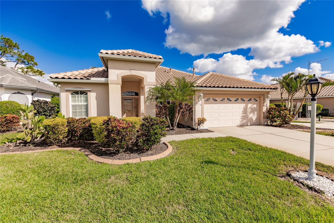

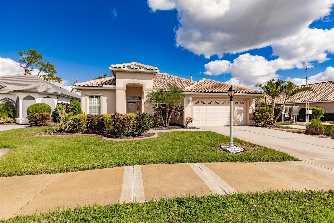
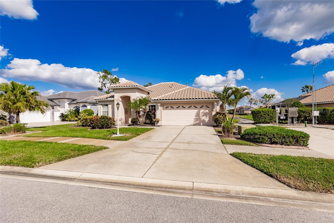
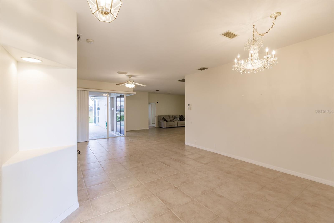
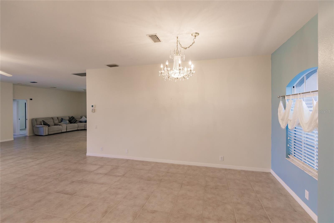
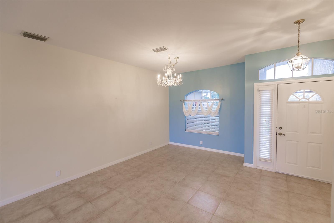
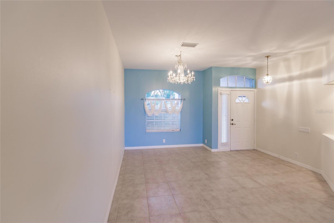
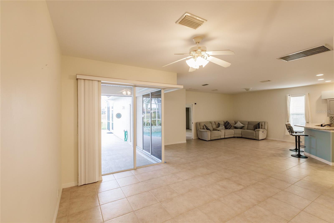
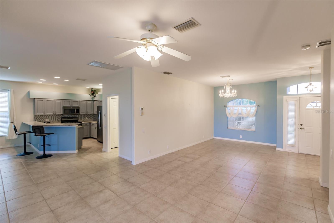
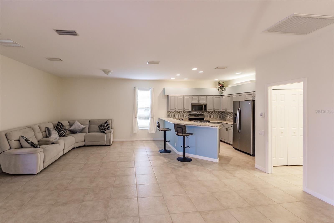
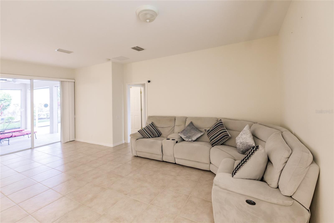
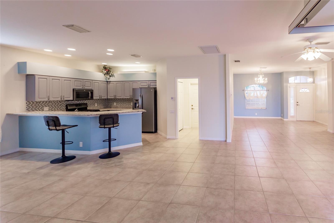
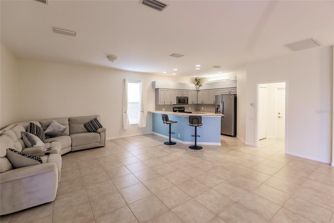
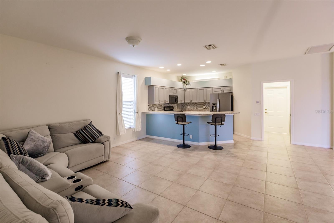
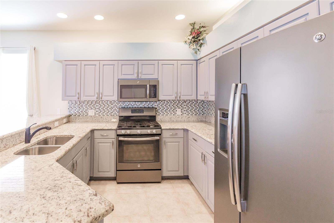
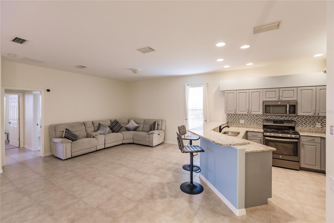
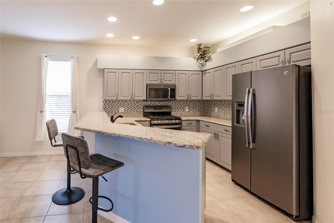
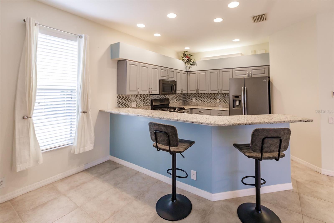
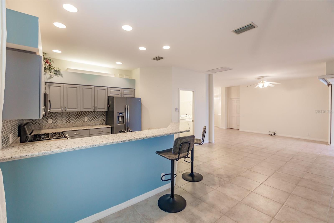
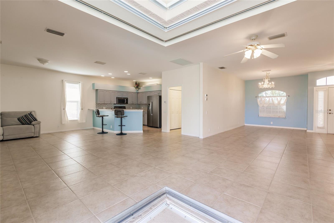
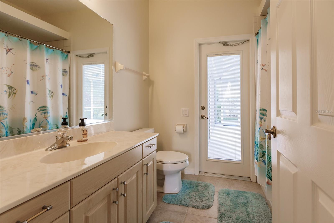
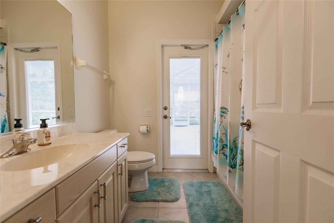
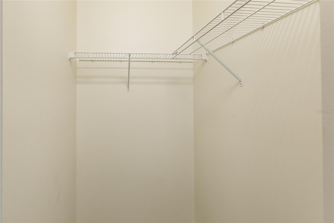
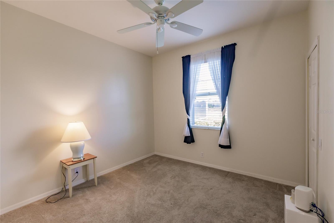
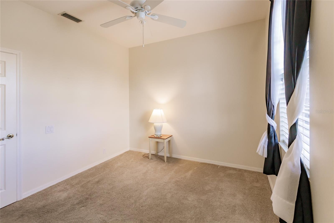
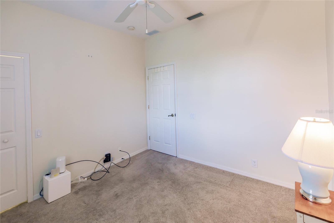
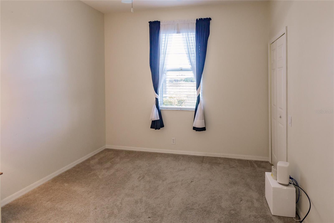
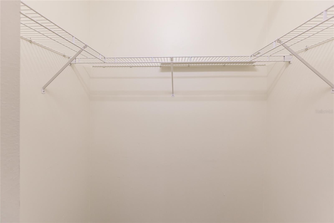
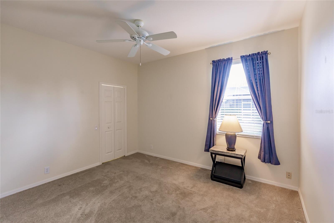
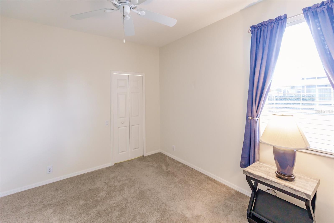
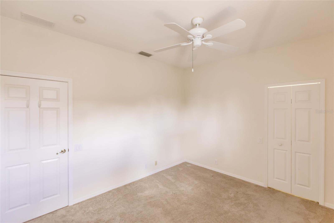
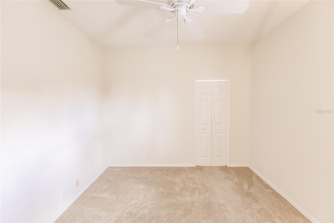
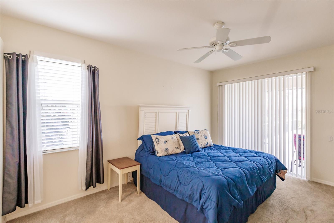
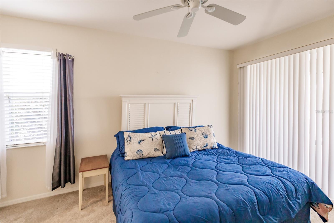
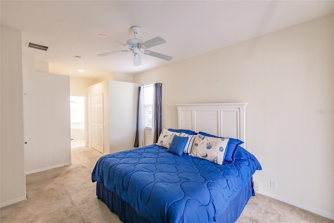
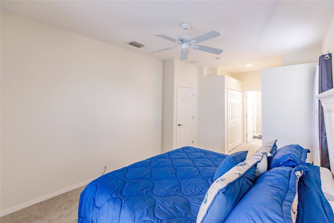
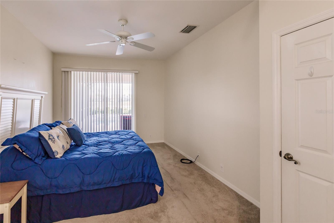
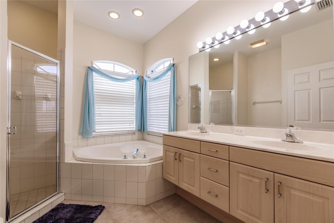
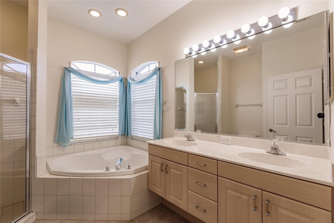
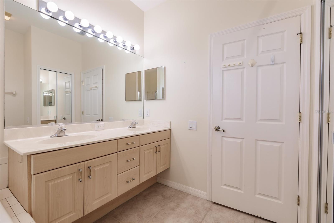
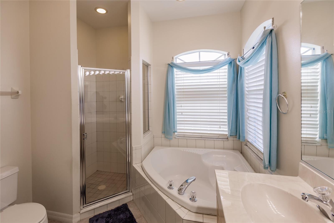
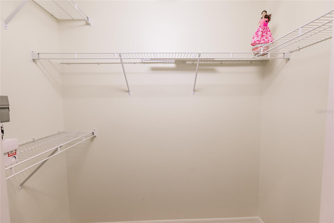
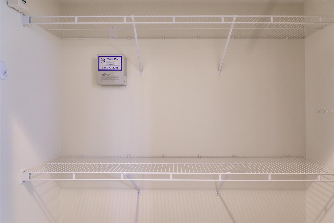
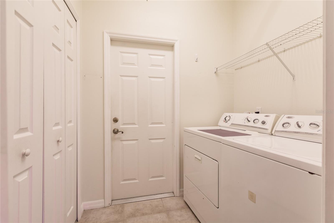
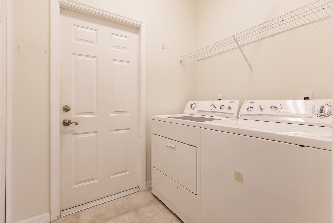
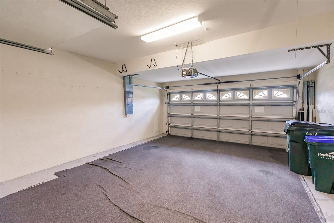
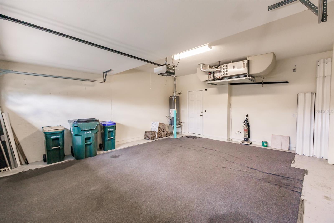
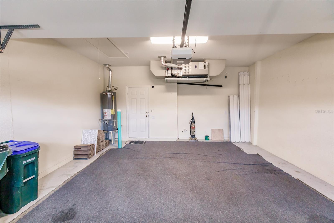
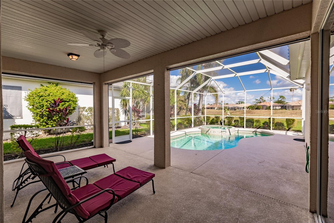
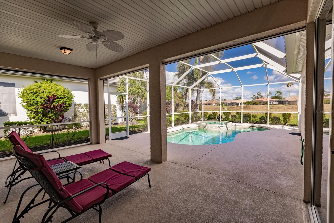
- MLS#: C7500325 ( Residential )
- Street Address: 2970 Royal Palm Drive
- Viewed: 88
- Price: $425,000
- Price sqft: $170
- Waterfront: No
- Year Built: 2004
- Bldg sqft: 2503
- Bedrooms: 3
- Total Baths: 2
- Full Baths: 2
- Garage / Parking Spaces: 2
- Days On Market: 158
- Additional Information
- Geolocation: 27.0474 / -82.1554
- County: SARASOTA
- City: NORTH PORT
- Zipcode: 34288
- Subdivision: Bobcat Trail
- Elementary School: Toledo Blade Elementary
- Middle School: Woodland Middle School
- High School: North Port High
- Provided by: KW PEACE RIVER PARTNERS
- Contact: Gail Okeefe
- 941-875-9060

- DMCA Notice
-
DescriptionYour Dream Home Awaits in Bobcat Trail! Look no furtherthis pristine 3 bedroom, 2 bath home with private pool and spa is everything you've been searching for. Nestled in the desirable, gated community of Bobcat Trail, this stunning property is move in ready and boasts a brand new roof. With a flexible floor plan, high ceilings, and over 1,777 square feet of living space, this home offers the perfect balance of comfort and style. Key Features: Private Pool & Spa: Enjoy Florida living at its finest with your own pool and spa, surrounded by a large, private lanai. The home features zero corner stacking sliders that seamlessly blend the indoor and outdoor spaces. Split Open Floor Plan: The spacious layout includes a flexible dining areayou can choose whether to have it at the front of the house or adjacent to the kitchen. Guest bedrooms on opposite side of house from the primary suite. Hurricane Protection: All windows and doors are equipped with hurricane protection, ensuring peace of mind in any weather. Well Designed Kitchen: Featuring stainless steel appliances, including a gas stove, ideal for any home chef. Primary Suite: The large primary bedroom offers his and hers closets, dual sinks, a glassed in shower, and a soaking tub for your ultimate relaxation. Sliding doors lead to the lanai. Smart Home Features: Step into an immaculate, smart home with energy efficient features throughout. No Wet Feet in the House: The convenient pool bath has access both from the lanai and the main house, so you dont have to track water through the home. Low Maintenance Living: The monthly HOA fee of $218 covers mowing, irrigation, weeding, fertilization, and mulchingmaking your life easier. In addition, the community has a $124 annual HOA fee. CDD Fees Included in County Tax Bill: Bobcat Trail is a CDD community, with fees included in your county tax bill for added convenience. Community Amenities: Community center with library Fitness center Pickleball/Tennis courts Community pool Located in the sought after Fairway Commons section of Bobcat Trail, this home is not age restricted, offering a welcoming environment for families and pet owners alike. The neighborhood features mature landscaping and sidewalks, making it perfect for walks or evening strolls. This home truly has it allquick close possible! Don't miss out on this opportunity. Schedule your private showing today and make this house your forever home!
All
Similar
Features
Appliances
- Dishwasher
- Disposal
- Dryer
- Microwave
- Range
- Refrigerator
- Washer
Association Amenities
- Fence Restrictions
- Fitness Center
- Gated
- Pickleball Court(s)
- Pool
- Security
- Tennis Court(s)
- Vehicle Restrictions
- Wheelchair Access
Home Owners Association Fee
- 218.00
Home Owners Association Fee Includes
- Common Area Taxes
- Pool
- Maintenance Grounds
Association Name
- Cherie Colvin
Association Phone
- 9413611222
Carport Spaces
- 0.00
Close Date
- 0000-00-00
Cooling
- Central Air
- Humidity Control
Country
- US
Covered Spaces
- 0.00
Exterior Features
- Hurricane Shutters
- Irrigation System
- Private Mailbox
- Rain Gutters
- Sidewalk
- Sliding Doors
Flooring
- Carpet
- Ceramic Tile
Furnished
- Partially
Garage Spaces
- 2.00
Heating
- Central
High School
- North Port High
Insurance Expense
- 0.00
Interior Features
- Ceiling Fans(s)
- Eat-in Kitchen
- High Ceilings
- Open Floorplan
- Primary Bedroom Main Floor
- Smart Home
- Split Bedroom
- Stone Counters
- Thermostat
- Walk-In Closet(s)
- Window Treatments
Legal Description
- LOT 26 BLK E BOBCAT TRAIL
Levels
- One
Living Area
- 1777.00
Lot Features
- Landscaped
- Level
- Sidewalk
- Paved
Middle School
- Woodland Middle School
Area Major
- 34288 - North Port
Net Operating Income
- 0.00
Occupant Type
- Vacant
Open Parking Spaces
- 0.00
Other Expense
- 0.00
Parcel Number
- 1140160526
Pets Allowed
- Cats OK
- Dogs OK
- Number Limit
- Yes
Pool Features
- Gunite
- Heated
- In Ground
- Outside Bath Access
- Screen Enclosure
Property Type
- Residential
Roof
- Concrete
- Tile
School Elementary
- Toledo Blade Elementary
Sewer
- Public Sewer
Tax Year
- 2023
Township
- 39S
Utilities
- Cable Connected
- Electricity Connected
- Natural Gas Connected
- Sewer Connected
- Underground Utilities
- Water Connected
View
- Park/Greenbelt
Views
- 88
Virtual Tour Url
- https://www.propertypanorama.com/instaview/stellar/C7500325
Water Source
- Public
Year Built
- 2004
Zoning Code
- PCDN
Listing Data ©2025 Greater Fort Lauderdale REALTORS®
Listings provided courtesy of The Hernando County Association of Realtors MLS.
Listing Data ©2025 REALTOR® Association of Citrus County
Listing Data ©2025 Royal Palm Coast Realtor® Association
The information provided by this website is for the personal, non-commercial use of consumers and may not be used for any purpose other than to identify prospective properties consumers may be interested in purchasing.Display of MLS data is usually deemed reliable but is NOT guaranteed accurate.
Datafeed Last updated on April 21, 2025 @ 12:00 am
©2006-2025 brokerIDXsites.com - https://brokerIDXsites.com
