Share this property:
Contact Tyler Fergerson
Schedule A Showing
Request more information
- Home
- Property Search
- Search results
- 8929 Liverpool Road, ARCADIA, FL 34269
Property Photos
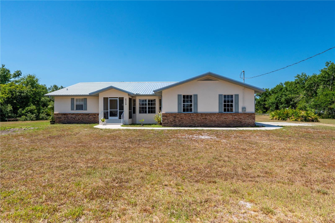

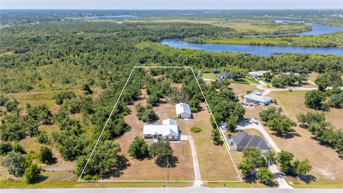
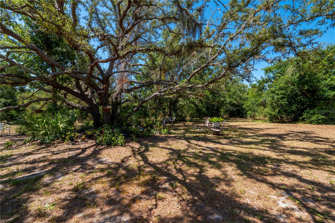
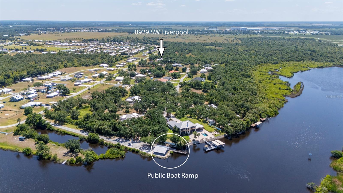
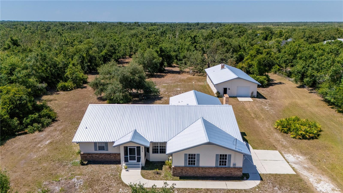
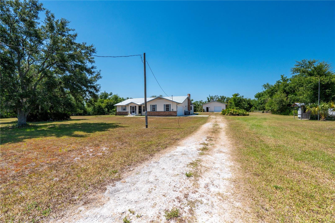
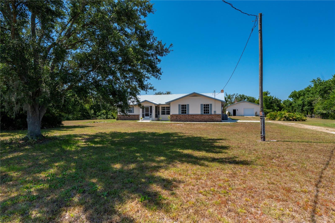
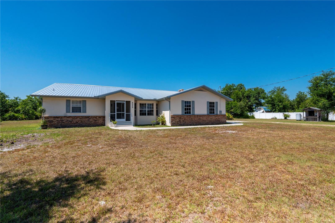
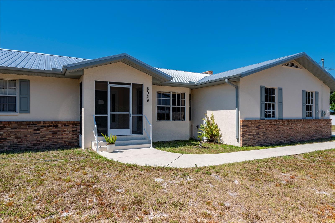
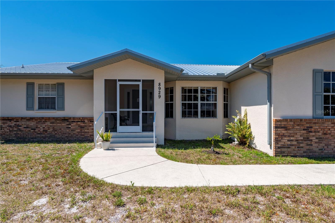
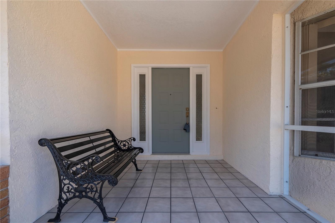
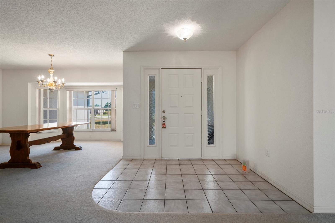
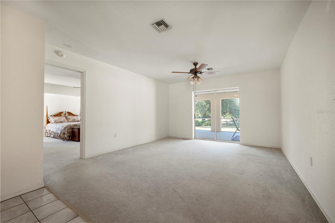
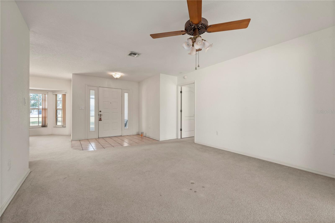
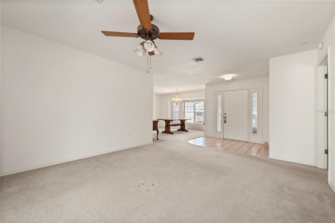
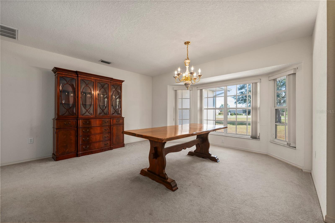
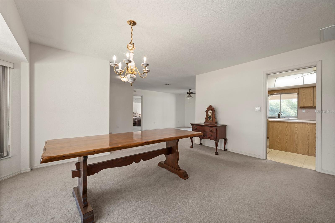
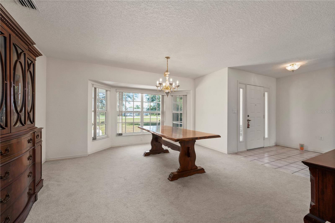
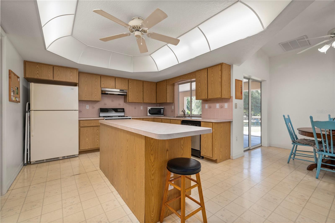
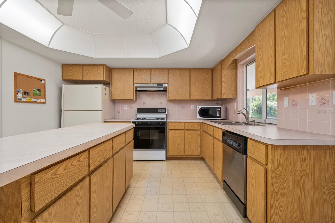
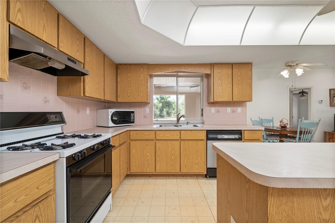
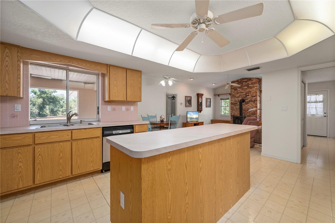
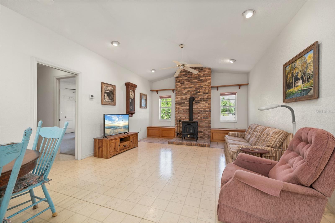
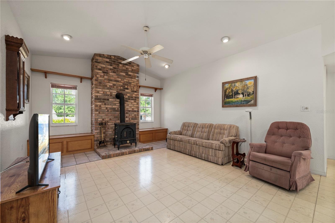
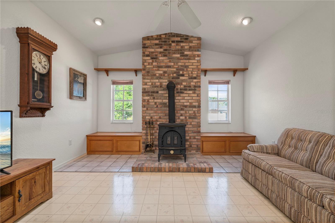
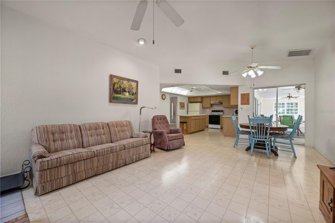
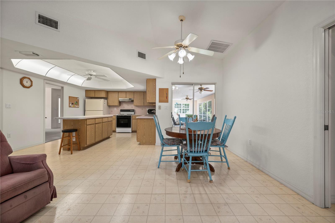
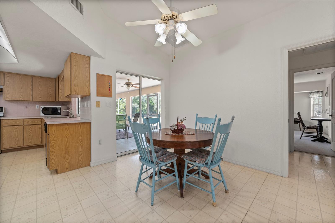
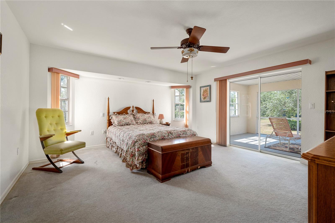
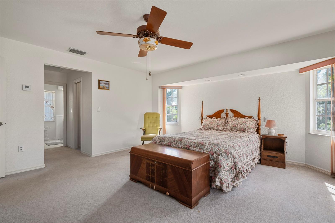
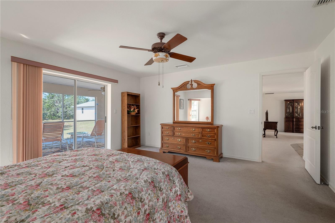
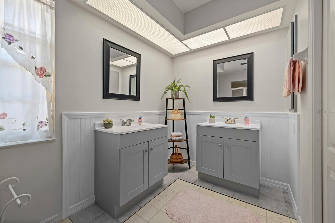
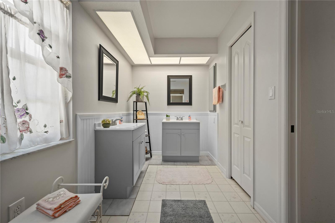
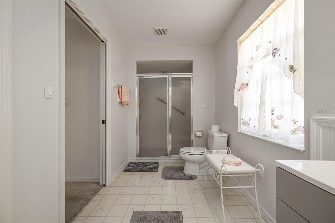
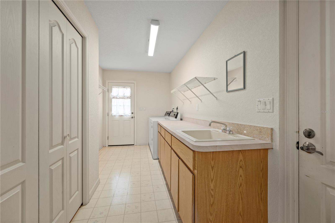
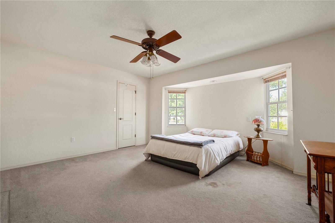
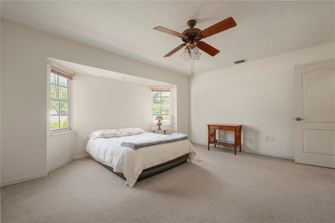
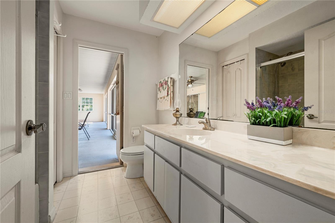
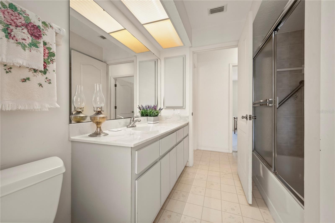
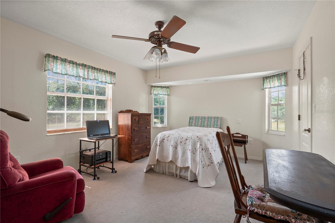
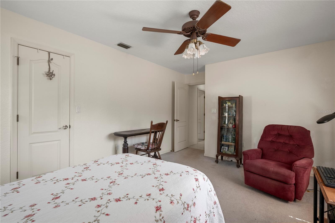
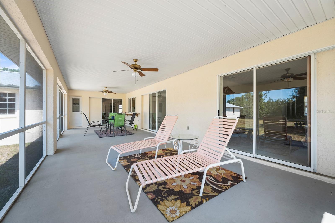
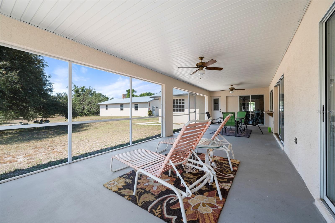
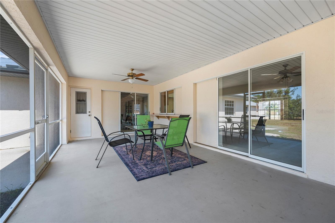
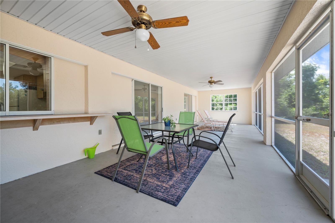
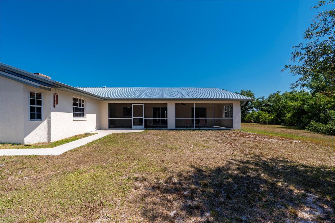
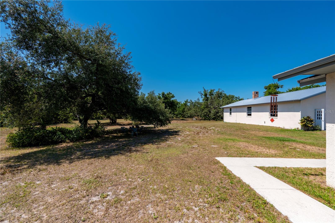
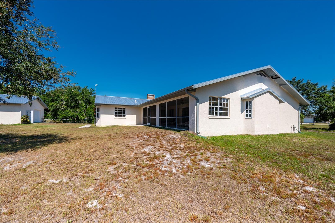
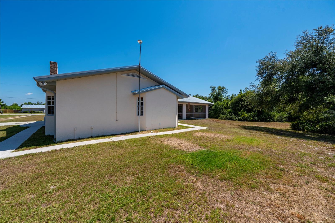
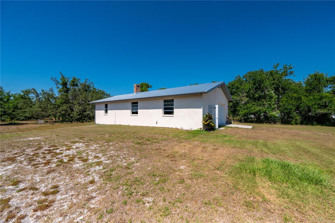
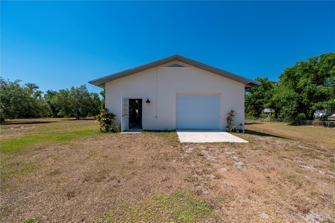
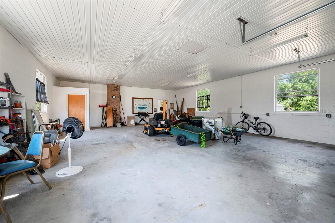
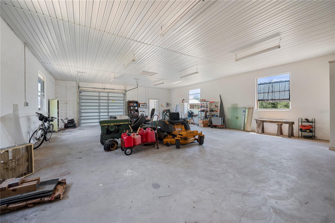
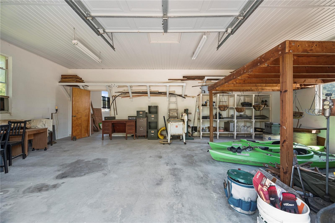
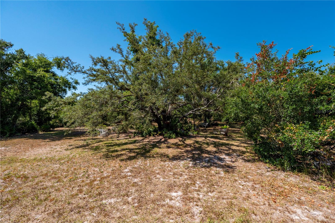
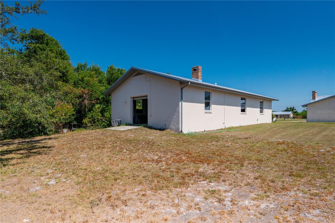
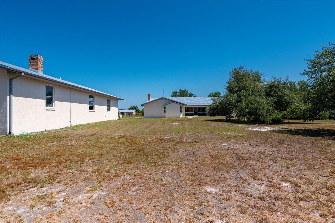
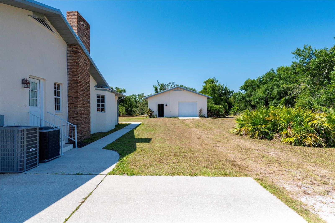
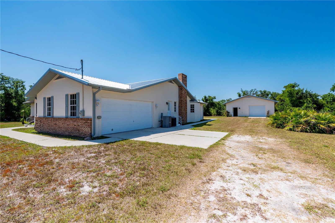
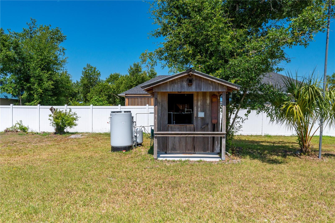
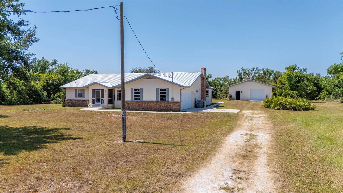
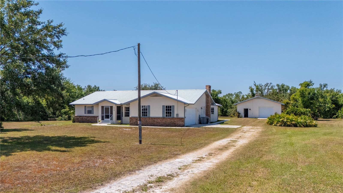
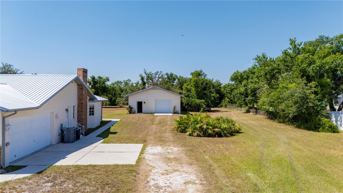
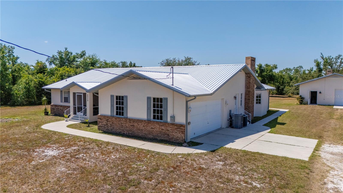
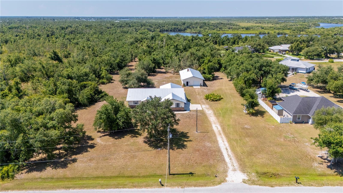
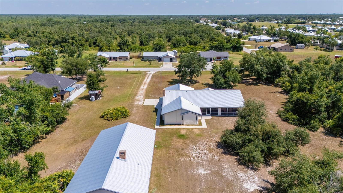
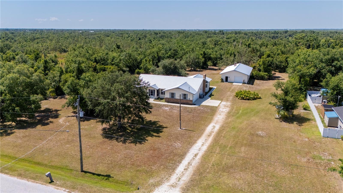
- MLS#: C7493528 ( Residential )
- Street Address: 8929 Liverpool Road
- Viewed: 127
- Price: $599,000
- Price sqft: $113
- Waterfront: No
- Year Built: 1991
- Bldg sqft: 5302
- Bedrooms: 3
- Total Baths: 3
- Full Baths: 2
- 1/2 Baths: 1
- Garage / Parking Spaces: 2
- Days On Market: 324
- Additional Information
- Geolocation: 27.0443 / -81.9805
- County: DESOTO
- City: ARCADIA
- Zipcode: 34269
- Subdivision: Liverpool
- Elementary School: Nocatee
- Middle School: DeSoto
- High School: DeSoto County
- Provided by: RE/MAX HARBOR REALTY
- Contact: J. Lyn Bevis
- 941-639-8500

- DMCA Notice
-
DescriptionWelcome home, presenting a custom spacious home situated on 3. 92 beautiful acres, offering you 2,923sq. Feet of living space with new metal roof august 2023 and a separate detached 60x30 building/workshop with 2 overhead doors and half bath. This custom home features three (3)bedrooms, two (2) full baths, formal living, formal dining, large kitchen with center island, abundant cabinetry with pass through to the back screened patio, separate family room with volume ceilings and a freestanding wood burning stove with custom storage chests on either side, split floor plan with private primary suite, large walk in closet, dual sinks, walk in shower and access to the screened patio, inside laundry/mud room with additional cabinetry for storage and prep sink, attached two (2) car garage with side entry, 12x26 screened back patio overlooking the beautiful oak trees plus you will be within a few minutes to the liverpool park and boat ramp, giving you water access to hunter creek, peace river and onto charlotte harbor. This property offers so many possibilities, quiet lifestyle of country living with room to expand. Plus you will be just a short drive to arcadia, punta gorda, port charlotte, charlotte harbor and i 75. We invite for a tour today, come make this your forever home.
All
Similar
Features
Appliances
- Dishwasher
- Range
- Refrigerator
Home Owners Association Fee
- 0.00
Carport Spaces
- 0.00
Close Date
- 0000-00-00
Cooling
- Central Air
Country
- US
Covered Spaces
- 0.00
Exterior Features
- Sliding Doors
Flooring
- Carpet
- Ceramic Tile
- Linoleum
Furnished
- Unfurnished
Garage Spaces
- 2.00
Heating
- Central
High School
- DeSoto County High School
Insurance Expense
- 0.00
Interior Features
- Ceiling Fans(s)
- Eat-in Kitchen
- High Ceilings
- Split Bedroom
- Walk-In Closet(s)
- Window Treatments
Legal Description
- BEG NE COR TH S 00D27M30S W 1621.39 FT TH N 89D47M08S W 1737.72 FT TO POB TH S 00D12M 52S W 717 FT TH N 89D47M08S W 238 FT TH N 00D12M52S E 717 FT TH S 89D47M08S E 238 FT TO POB OR 270/1226
Levels
- One
Living Area
- 2923.00
Lot Features
- In County
- Oversized Lot
- Paved
Middle School
- DeSoto Middle School
Area Major
- 34269 - Arcadia
Net Operating Income
- 0.00
Occupant Type
- Owner
Open Parking Spaces
- 0.00
Other Expense
- 0.00
Other Structures
- Other
- Storage
- Workshop
Parcel Number
- 35-39-23-0000-0031-0000
Parking Features
- Garage Faces Side
- Oversized
Pets Allowed
- Yes
Property Type
- Residential
Roof
- Metal
School Elementary
- Nocatee Elementary School
Sewer
- Septic Tank
Style
- Custom
Tax Year
- 2023
Township
- 39
Utilities
- Electricity Connected
View
- Trees/Woods
Views
- 127
Virtual Tour Url
- https://www.propertypanorama.com/instaview/stellar/C7493528
Water Source
- Well
Year Built
- 1991
Zoning Code
- RSF-3
Listing Data ©2025 Greater Fort Lauderdale REALTORS®
Listings provided courtesy of The Hernando County Association of Realtors MLS.
Listing Data ©2025 REALTOR® Association of Citrus County
Listing Data ©2025 Royal Palm Coast Realtor® Association
The information provided by this website is for the personal, non-commercial use of consumers and may not be used for any purpose other than to identify prospective properties consumers may be interested in purchasing.Display of MLS data is usually deemed reliable but is NOT guaranteed accurate.
Datafeed Last updated on April 25, 2025 @ 12:00 am
©2006-2025 brokerIDXsites.com - https://brokerIDXsites.com
