Share this property:
Contact Tyler Fergerson
Schedule A Showing
Request more information
- Home
- Property Search
- Search results
- 10100 Burnt Store Road 51, PUNTA GORDA, FL 33950
Property Photos
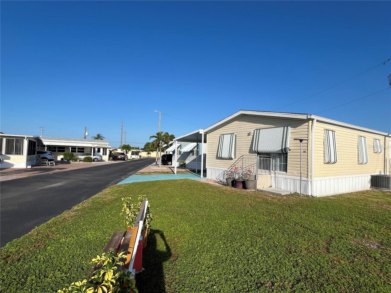

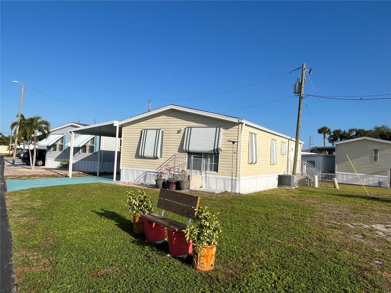
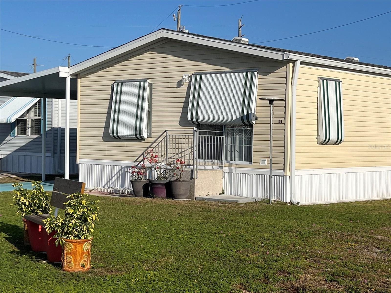
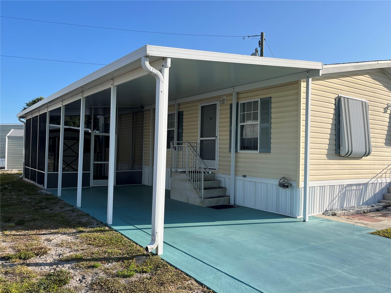
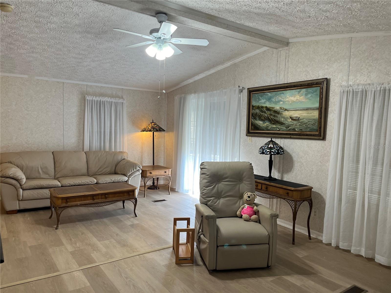
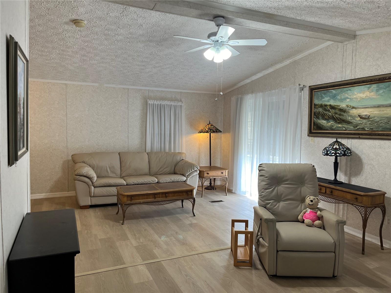
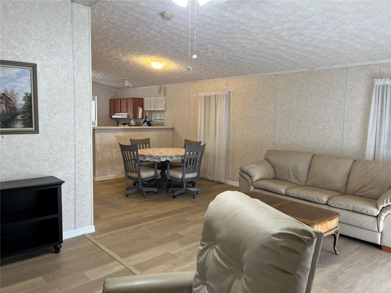
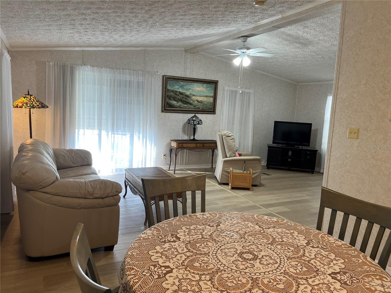
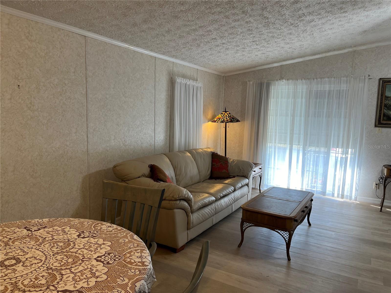
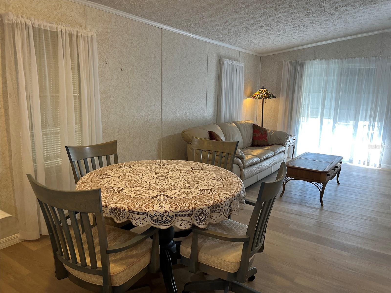
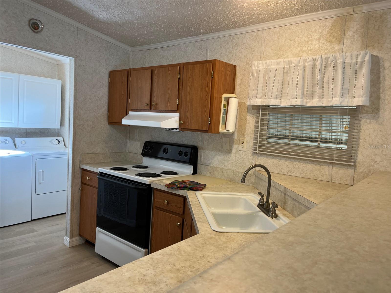
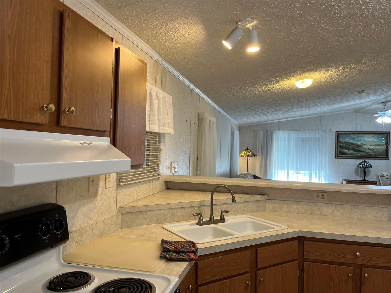
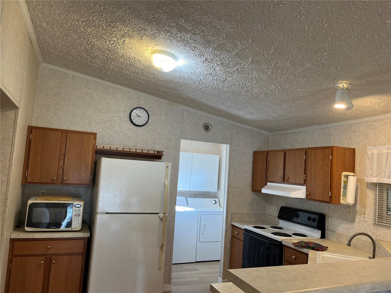
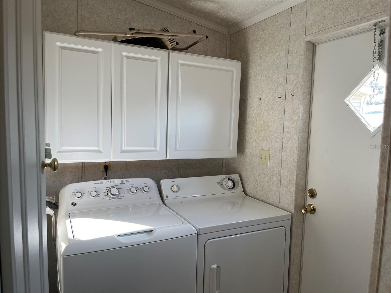
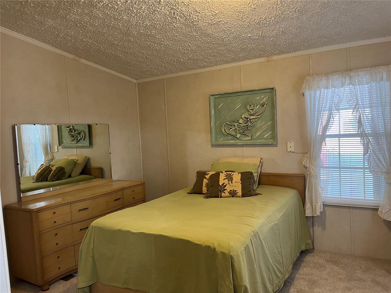
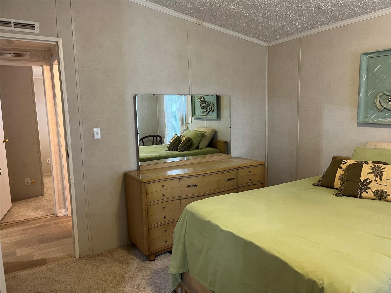
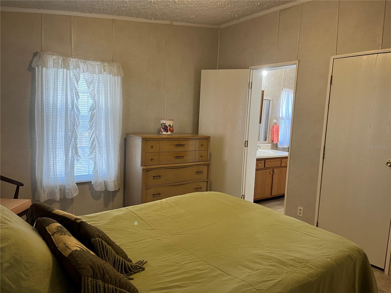
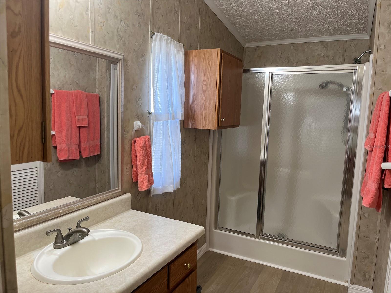
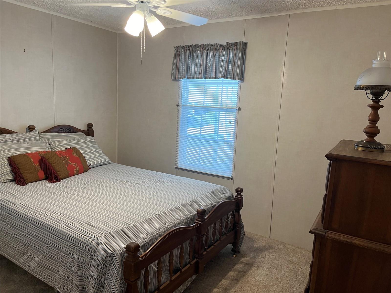
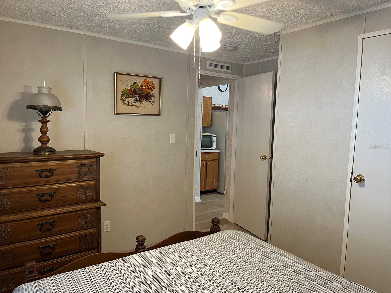
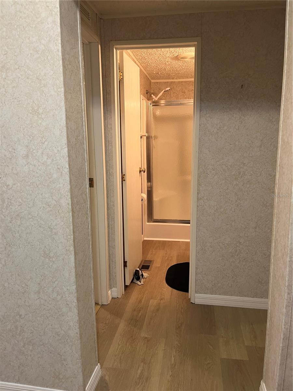
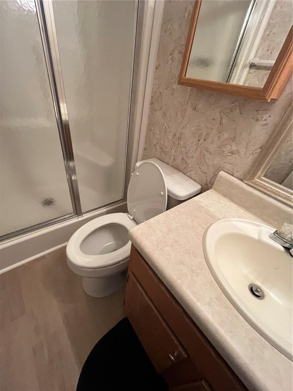
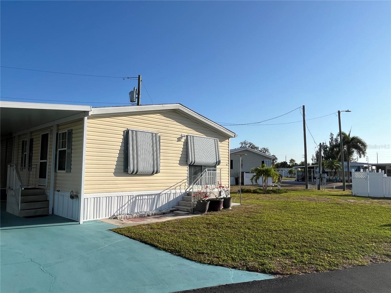
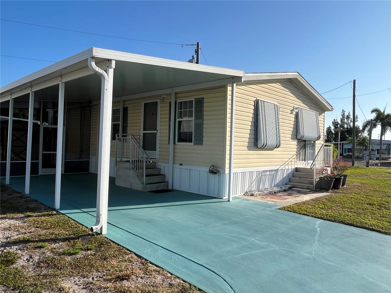
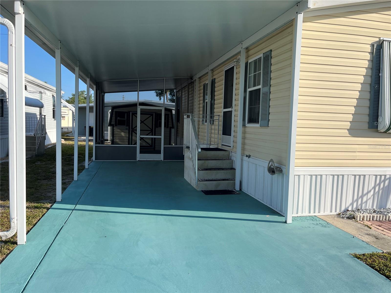
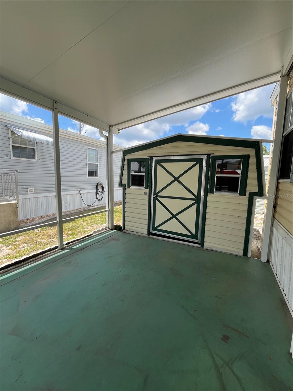
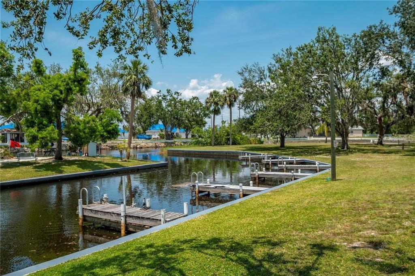
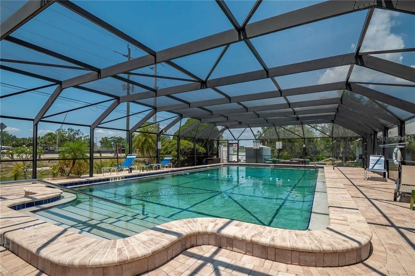
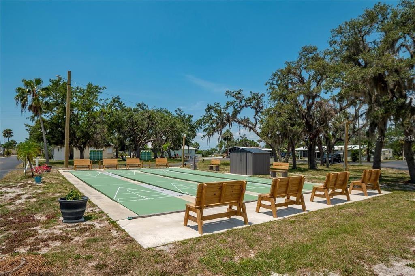
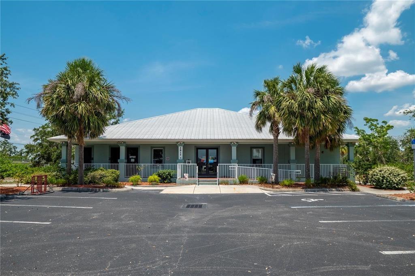







- MLS#: C7491275 ( Residential )
- Street Address: 10100 Burnt Store Road 51
- Viewed: 106
- Price: $134,750
- Price sqft: $128
- Waterfront: Yes
- Wateraccess: Yes
- Waterfront Type: Canal - Brackish,Creek
- Year Built: 2005
- Bldg sqft: 1056
- Bedrooms: 2
- Total Baths: 2
- Full Baths: 2
- Garage / Parking Spaces: 2
- Days On Market: 351
- Additional Information
- Geolocation: 26.8866 / -82.0221
- County: CHARLOTTE
- City: PUNTA GORDA
- Zipcode: 33950
- Subdivision: River Haven Mob Hme Park
- Provided by: RE/MAX HARBOR REALTY
- Contact: Kathleen Bosley Kershaw
- 941-639-8500

- DMCA Notice
-
DescriptionQucik closing opportunity for a waterfront 55+ community! All community amenities are just a short walk or golf cart ride around the corner for this home location! Boating , fishing, club house, heated pool & more! This "move in ready" home features beautiful new laminate flooring & carpet throghout! With 2 bedrooms & 2 baths with an open split floor plan on a private corner lot next to an open space. The sale includes most furnishings & all applicances, almost new washer & dryer. A spacious kitchen includes lots of counter tops and cabinetry and will include some dishes & other kitchenware. The oversized laundry room has large pantry and is adjacent to the kitchen as well as access to the side yard. The master bedroom with walk in closet and bath has with lots of natural light! A guest room is next to second bath with walk in shower. Both bathrooms have new toilets. Enjoy outdoor living with screened patio with a 10 x 8' storage shed. The covered carport provides year round shade for your vehicle with room for your golf cart. River haven is a resident owned golf cart friendly community exclusive to homeowners only and located on alligator creek that will access to charlotte harbor thru buckley pass!! Low monthly fees and amenities include a heated pool, club house, water frontage with dock, storage lot for boats, and a social club make this a sought after community. You are minutes from historic downtown punta gorda, medical facilities, shopping, golf, airport and more. You can own your piece of paradise perfect for full time or part time living!
All
Similar
Features
Waterfront Description
- Canal - Brackish
- Creek
Appliances
- Dryer
- Microwave
- Range
- Refrigerator
- Washer
Association Amenities
- Clubhouse
- Pool
- Shuffleboard Court
Home Owners Association Fee
- 250.00
Home Owners Association Fee Includes
- Common Area Taxes
- Pool
- Escrow Reserves Fund
- Management
- Private Road
- Recreational Facilities
- Sewer
- Trash
- Water
Association Name
- Development Director / Barbara George
Association Phone
- 330-941-9212
Carport Spaces
- 2.00
Close Date
- 0000-00-00
Cooling
- Central Air
Country
- US
Covered Spaces
- 0.00
Exterior Features
- Awning(s)
- Storage
Flooring
- Carpet
- Laminate
Furnished
- Furnished
Garage Spaces
- 0.00
Heating
- Central
Insurance Expense
- 0.00
Interior Features
- Ceiling Fans(s)
- Living Room/Dining Room Combo
- Open Floorplan
- Primary Bedroom Main Floor
- Vaulted Ceiling(s)
- Walk-In Closet(s)
- Window Treatments
Legal Description
- RVH 000 0000 0051 RIVER HAVEN MOB HME PK LT 51 RP/VIN-H400772GL&GR GARD2000-517 1838/1868 PR00-519 SCE1936/677 APR1936/676 GOV4999/1373
Levels
- One
Living Area
- 1056.00
Lot Features
- Corner Lot
- Greenbelt
- Near Public Transit
Area Major
- 33950 - Punta Gorda
Net Operating Income
- 0.00
Occupant Type
- Vacant
Open Parking Spaces
- 0.00
Other Expense
- 0.00
Other Structures
- Shed(s)
Parcel Number
- 412328106913
Pets Allowed
- Breed Restrictions
- Number Limit
- Yes
Pool Features
- In Ground
- Screen Enclosure
Property Type
- Residential
Roof
- Shingle
Sewer
- Public Sewer
Tax Year
- 2024
Township
- 41S
Unit Number
- 51
Utilities
- Cable Connected
- Electricity Connected
- Phone Available
- Sewer Connected
- Water Connected
View
- Park/Greenbelt
Views
- 106
Virtual Tour Url
- https://www.propertypanorama.com/instaview/stellar/C7491275
Water Source
- Public
Year Built
- 2005
Zoning Code
- MHP
Listing Data ©2025 Greater Fort Lauderdale REALTORS®
Listings provided courtesy of The Hernando County Association of Realtors MLS.
Listing Data ©2025 REALTOR® Association of Citrus County
Listing Data ©2025 Royal Palm Coast Realtor® Association
The information provided by this website is for the personal, non-commercial use of consumers and may not be used for any purpose other than to identify prospective properties consumers may be interested in purchasing.Display of MLS data is usually deemed reliable but is NOT guaranteed accurate.
Datafeed Last updated on April 20, 2025 @ 12:00 am
©2006-2025 brokerIDXsites.com - https://brokerIDXsites.com
