Share this property:
Contact Tyler Fergerson
Schedule A Showing
Request more information
- Home
- Property Search
- Search results
- 5203 Culasaja Circle, VALRICO, FL 33596
Property Photos
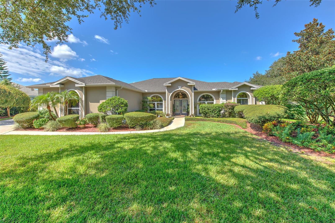

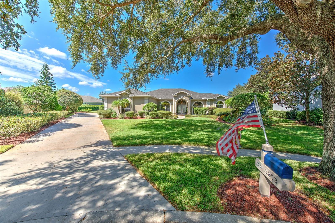
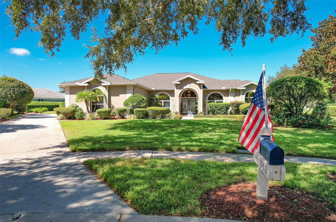
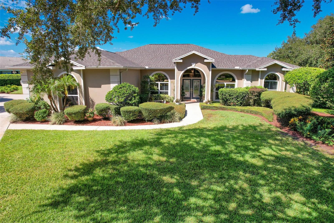
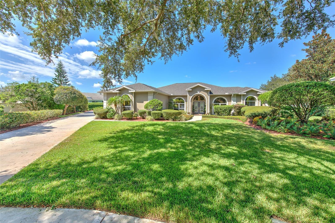
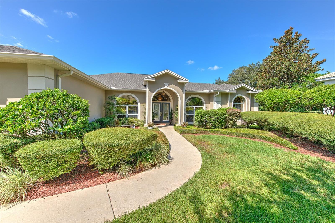
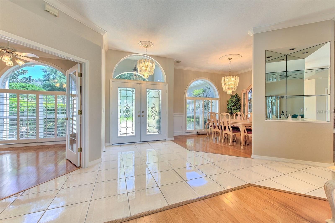
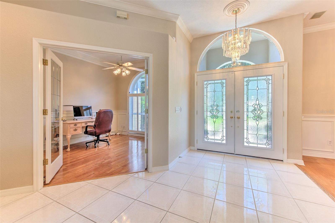
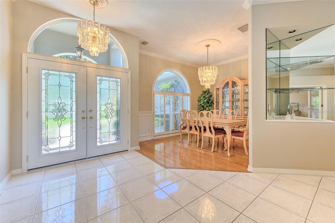
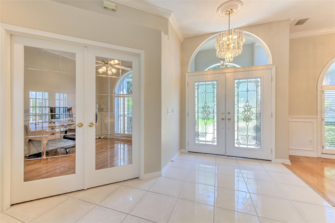
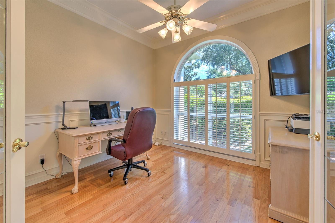
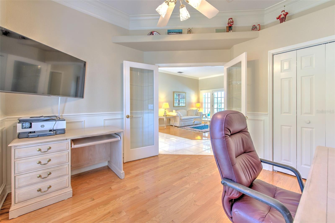
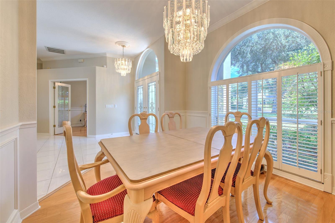
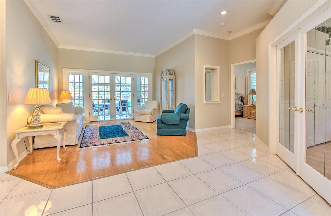
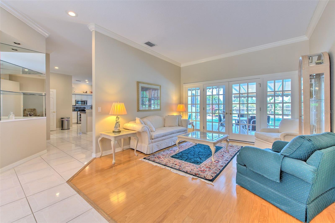
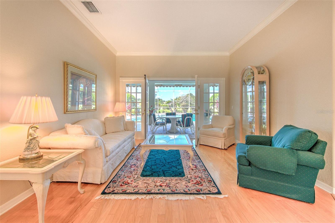
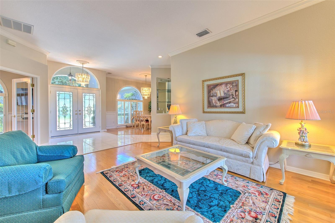
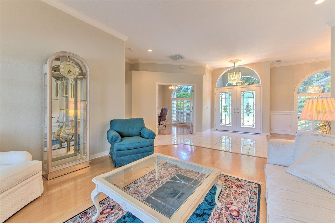
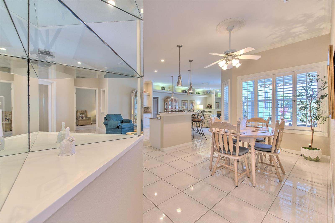
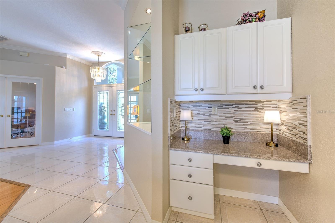
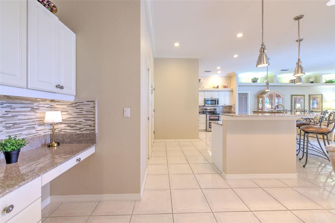
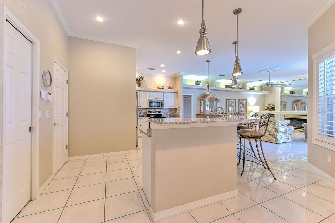
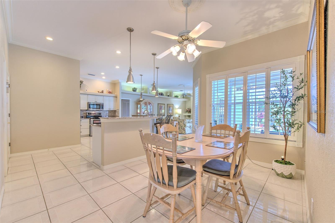
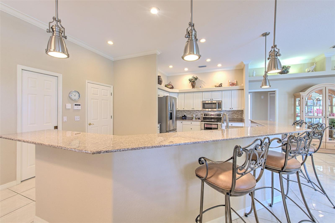
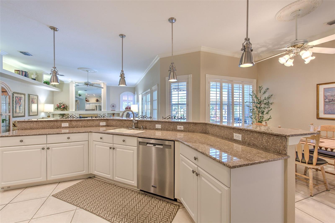
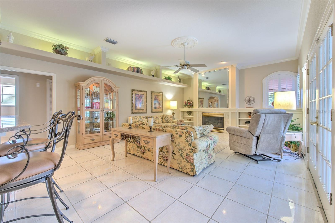
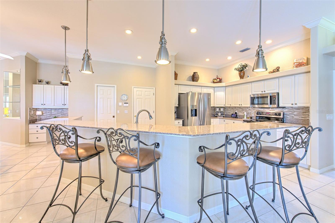
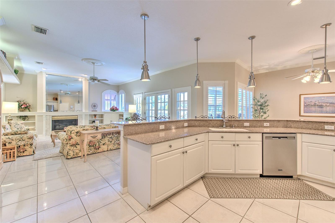
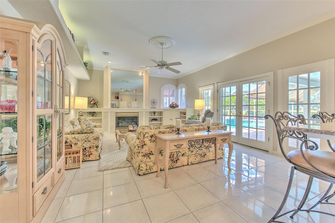
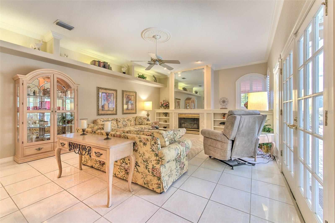
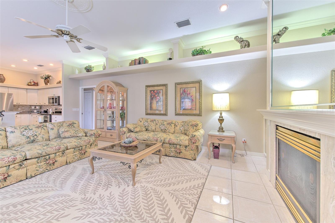
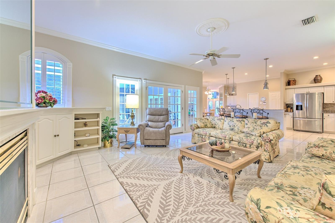
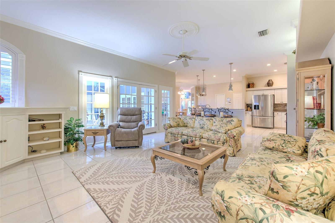
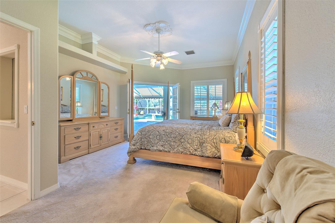
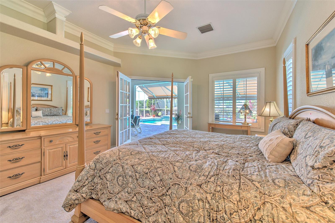
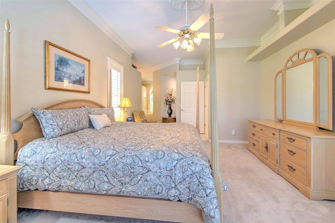
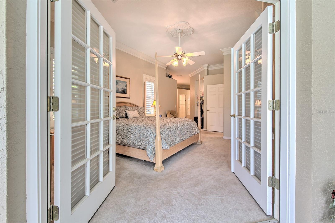
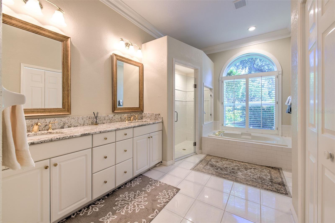
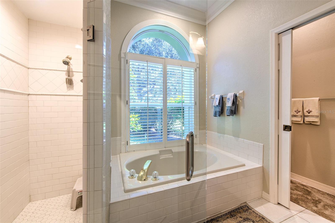
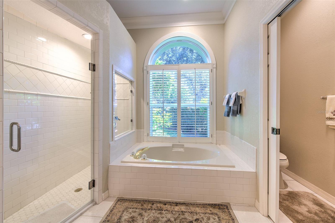
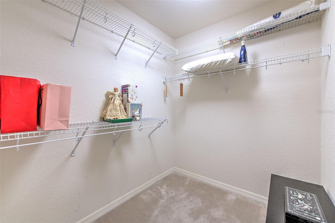
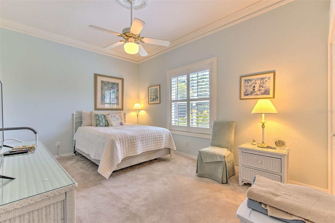
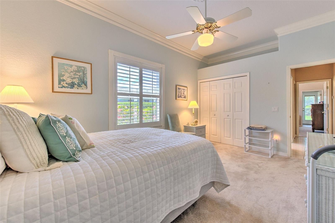
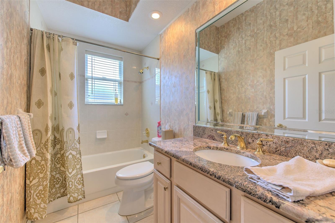
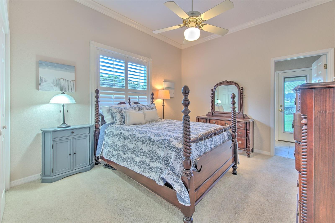
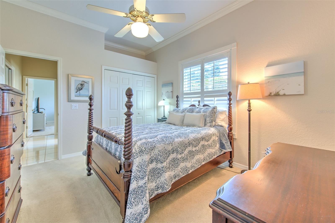
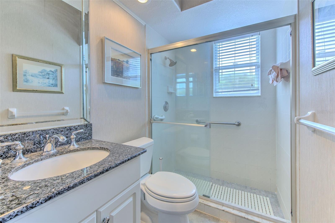
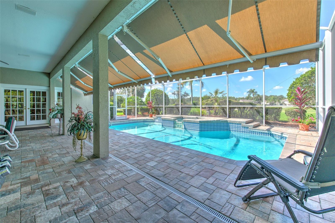
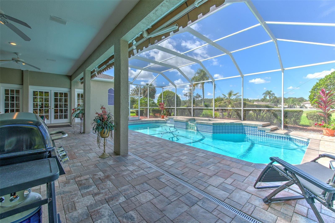
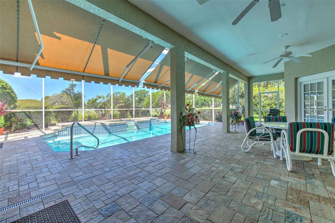
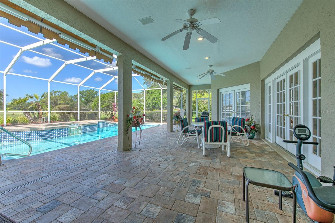
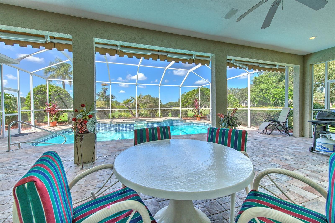
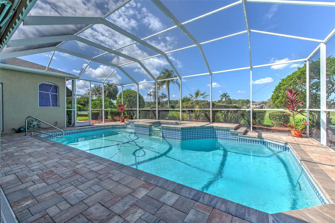
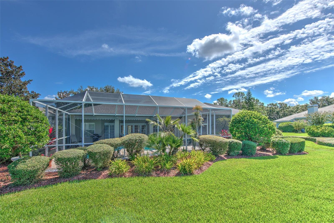
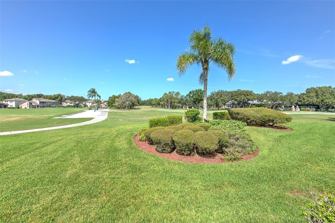
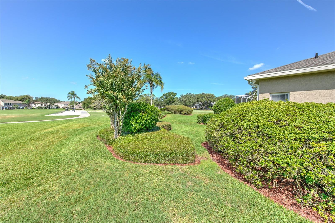
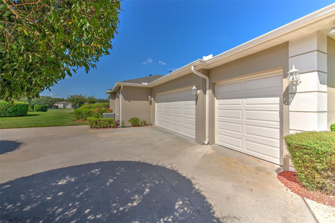
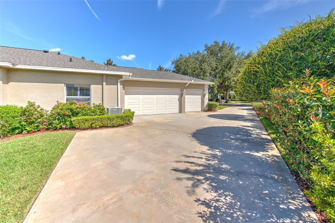
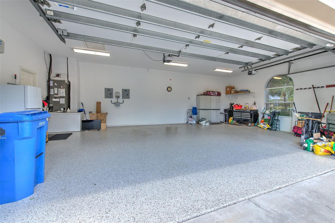
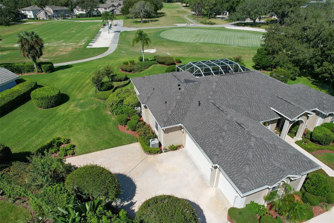
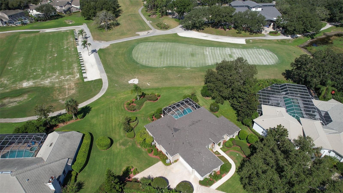
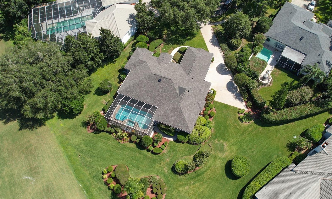
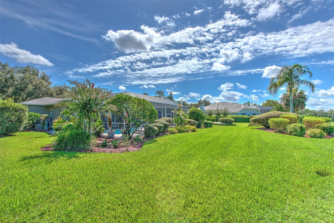
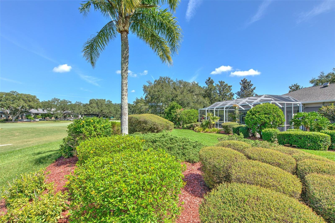
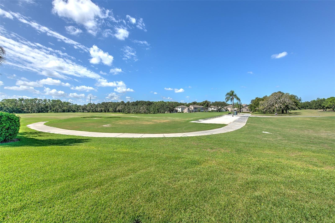
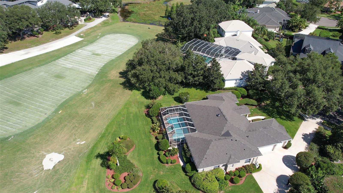
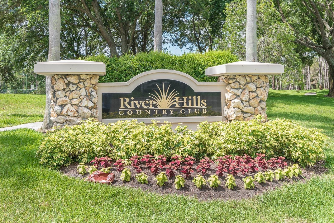
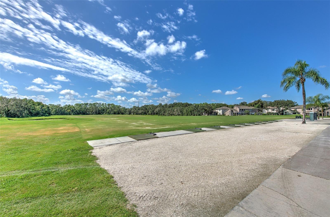
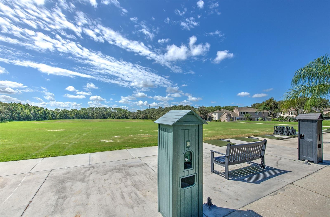
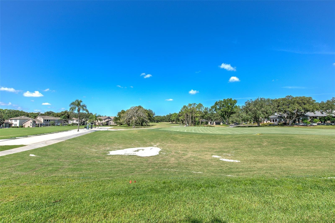
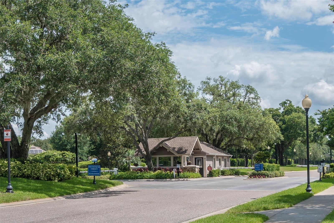
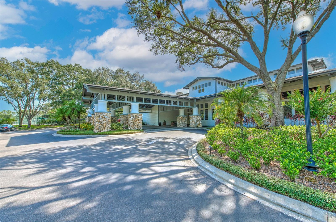
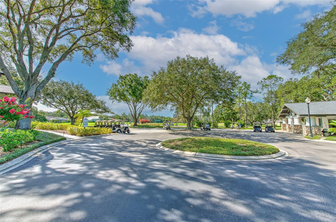
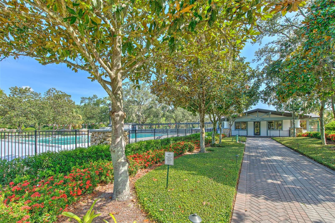
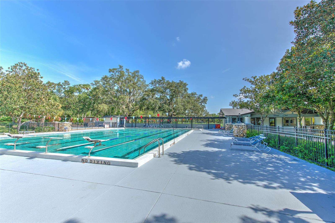
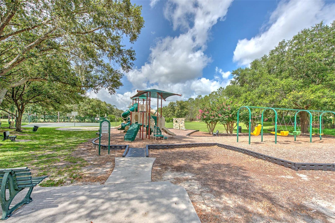
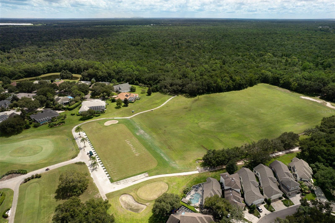
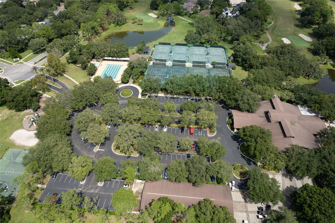
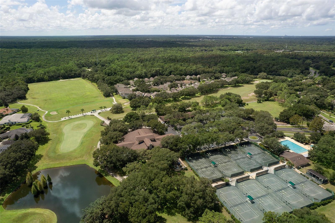
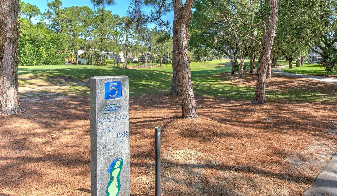
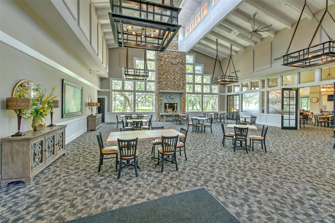
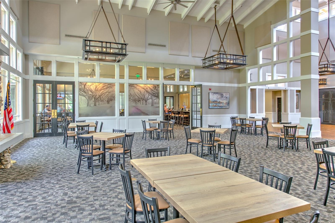
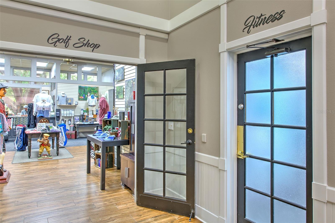
- MLS#: TB8428115 ( Residential )
- Street Address: 5203 Culasaja Circle
- Viewed: 45
- Price: $849,900
- Price sqft: $323
- Waterfront: No
- Year Built: 1994
- Bldg sqft: 2633
- Bedrooms: 4
- Total Baths: 3
- Full Baths: 3
- Garage / Parking Spaces: 3
- Days On Market: 15
- Additional Information
- Geolocation: 27.8808 / -82.2091
- County: HILLSBOROUGH
- City: VALRICO
- Zipcode: 33596
- Subdivision: River Hills Country Club Ph
- Elementary School: Lithia Springs
- Middle School: Randall
- High School: Newsome
- Provided by: RIVER HILLS REALTY, INC.
- Contact: Ellen Cohen
- 813-681-3555

- DMCA Notice
-
DescriptionWelcome to this wonderful slice of paradise! This FABULOUS home and property will not disappoint. It is stunningly beautiful & well cared for by the ORIGINAL owners for 30 years! As you roll up, you will immediately notice the well cared for landscaping & the long meandering driveway! Lovely double doors make for a grand entry! With plenty of room for entertaining, the home boasts an open floor plan, split, with the primary suite & office to the right. The kitchen space has been remodeled offering an abundant amount of granite counter space, flowing into the enormous family room! Enjoy our cozy cooler nights around the gas fireplace in this lovely room! The kitchen features walk in pantry, newer appliances, nook area cabinets abound! As you enjoy your tour, you'll notice three sets of French doors in the home all leading to the spectacular lanai and pool area. Pavers installed in 2020 & resealed in 2021! Bam! While the outdoor area out back is very private, watching the golf activity (putting, chipping, driving) is a fantastic past time! Landscape is perfection! As your day ends, you can enjoy awesome sunsets down the 1st fairway. Auto awnings can be easily extended or retracted as you wish with remote control, TV hook ups and fans for coolin ya off.... ahhhh.... Relax! Let's stroll back inside... the primary bedroom is very oversized featuring 2 walk in closets! Bathroom here has been upgraded, with double sinks and granite, private water closet, large tub and separate shower! All other bedrooms are also very large, with big closets! Both the 2nd & 3rd baths have been redone! Here's yet another WOW feature: Crown molding thru out entire home with beautiful decorative casing around all windows & doors! The windows are all large allowing a bright & joyous feel everywhere! Phenomenal Plantation Shutters on all windows! Medallions enhance the lighting and fans in the home! 50 gallon hot water heater with Easy Flex tank installed in 2024! Newer garage doors are hurricane quality & motor replaced 2019. Three car garage measures a whopping 21 ft deep & 34 ft wide (!!!) so bring your big toys! Well water for irrigation well replaced in 2024! Solar fan in attic! Yard lights operate on remote control too! Sought after schools, all highly rated, make this the absolute perfect home & neighborhood to call home. River Hills is the jewel of our county with an abundant amount of amenities. Take a stroll out back with your putter, wedge or driver to practice the sport! Or, walk over to the Club for a meal, live Friday night entertainment, playground, pickleball, tennis or even hike on our many trails. Gym membership is included & all completely upgraded summer 2025. Activities abound, yearly, monthly, weekly! For the golfers, new greens & greenside bunkers, fairway bunkers comin up! So, welcome to Valrico, River Hills & the extraordinary cul de sac property on Culasaja, which could be considered the best lot in the community!! Call/text/email Ellen for your personal tour!
All
Similar
Features
Appliances
- Dishwasher
- Disposal
- Microwave
- Refrigerator
- Washer
- Water Softener
Home Owners Association Fee
- 670.00
Association Name
- Brenda Annett
Association Phone
- 813-662-0837
Carport Spaces
- 0.00
Close Date
- 0000-00-00
Cooling
- Central Air
Country
- US
Covered Spaces
- 0.00
Exterior Features
- French Doors
Flooring
- Ceramic Tile
- Wood
Garage Spaces
- 3.00
Heating
- Electric
High School
- Newsome-HB
Insurance Expense
- 0.00
Interior Features
- Crown Molding
- Eat-in Kitchen
- High Ceilings
- Kitchen/Family Room Combo
- Split Bedroom
- Walk-In Closet(s)
- Window Treatments
Legal Description
- RIVER HILLS COUNTRY CLUB PHASE II-A REPLAT PARCEL 26 LOT 24 BLOCK 10
Levels
- One
Living Area
- 2633.00
Middle School
- Randall-HB
Area Major
- 33596 - Valrico
Net Operating Income
- 0.00
Occupant Type
- Vacant
Open Parking Spaces
- 0.00
Other Expense
- 0.00
Parcel Number
- U-09-30-21-375-000010-00024.0
Pets Allowed
- Cats OK
- Dogs OK
Pool Features
- Gunite
- In Ground
- Lighting
Property Type
- Residential
Roof
- Shingle
School Elementary
- Lithia Springs-HB
Sewer
- Public Sewer
Tax Year
- 2024
Township
- 30
Utilities
- Cable Connected
- Electricity Connected
- Sprinkler Meter
View
- Golf Course
Views
- 45
Virtual Tour Url
- https://media.jeffreypierceddr.com/videos/01994eed-6b54-7267-90dc-c5af7b2e47b2?v=282
Water Source
- Public
Year Built
- 1994
Zoning Code
- PD
Listing Data ©2025 Greater Fort Lauderdale REALTORS®
Listings provided courtesy of The Hernando County Association of Realtors MLS.
Listing Data ©2025 REALTOR® Association of Citrus County
Listing Data ©2025 Royal Palm Coast Realtor® Association
The information provided by this website is for the personal, non-commercial use of consumers and may not be used for any purpose other than to identify prospective properties consumers may be interested in purchasing.Display of MLS data is usually deemed reliable but is NOT guaranteed accurate.
Datafeed Last updated on October 3, 2025 @ 12:00 am
©2006-2025 brokerIDXsites.com - https://brokerIDXsites.com
