Share this property:
Contact Tyler Fergerson
Schedule A Showing
Request more information
- Home
- Property Search
- Search results
- 10780 Verawood Drive, RIVERVIEW, FL 33579
Property Photos
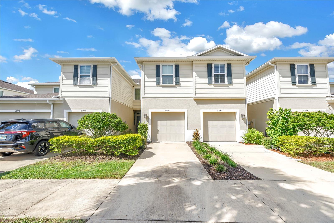

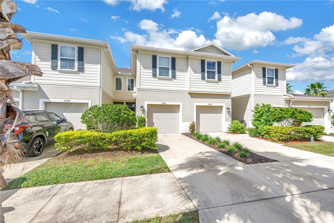
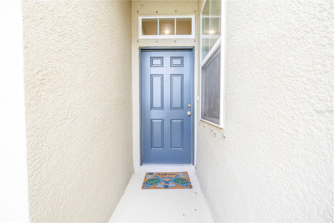
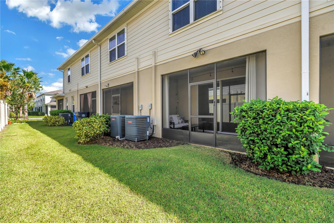
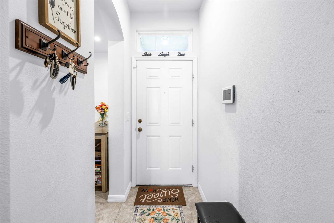
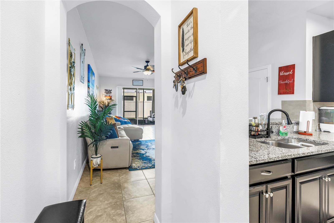
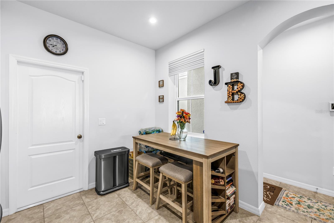
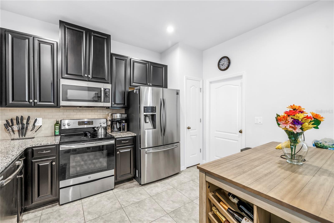
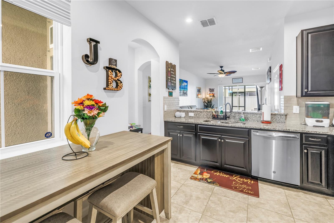
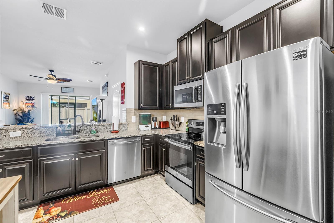
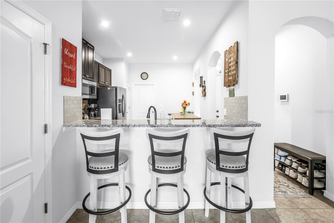
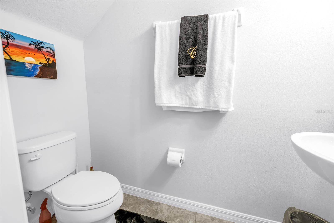
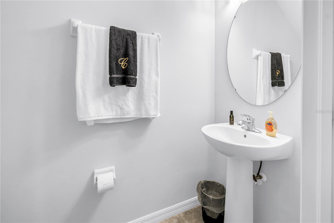
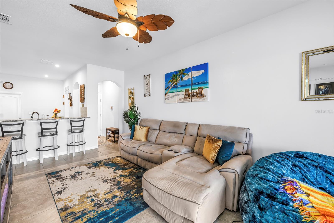
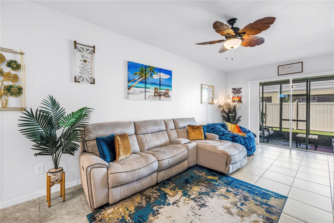
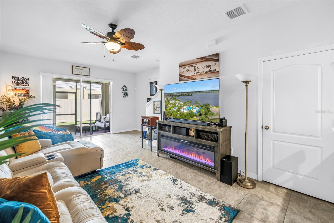
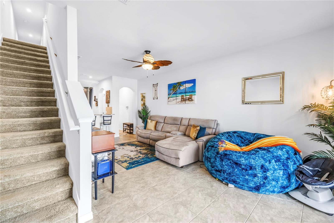
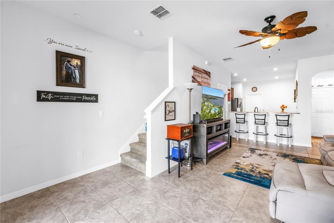
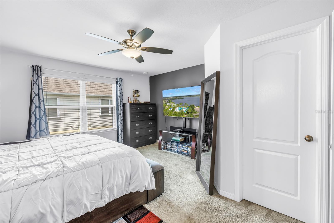
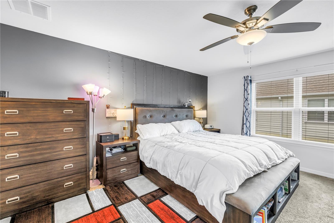
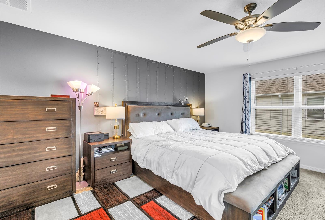
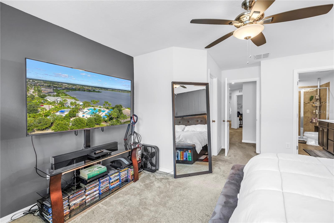
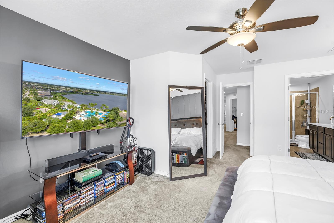
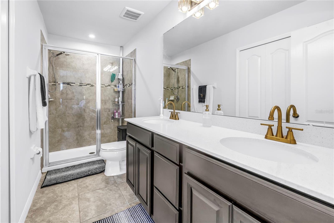
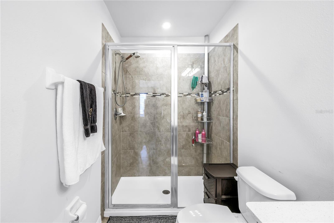
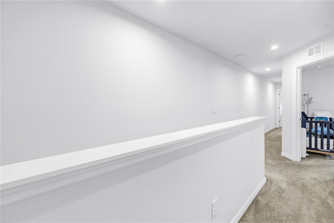
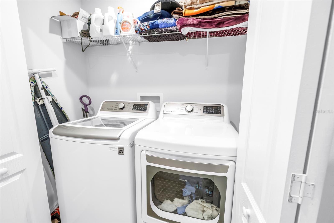
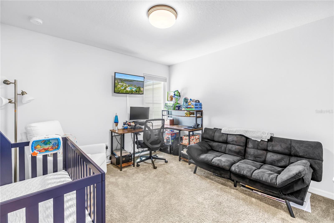
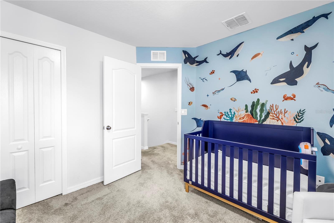
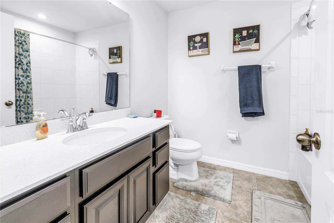
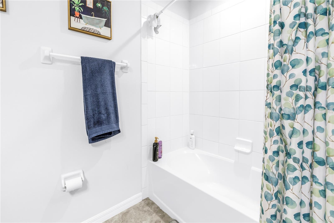
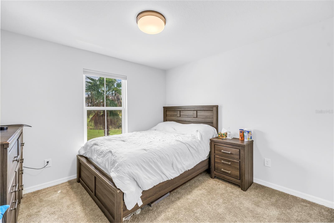
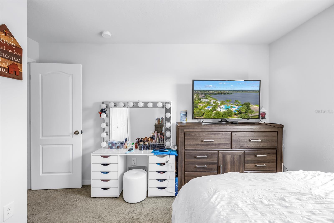
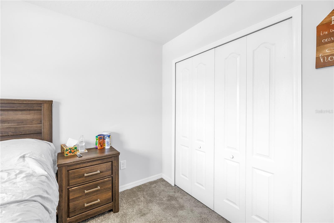
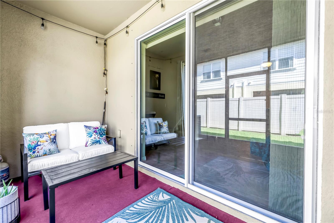
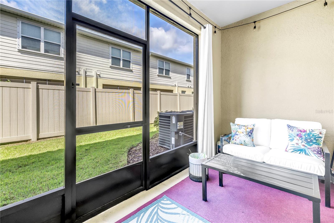
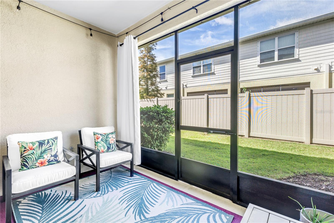
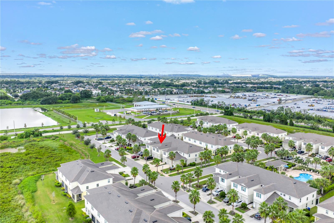
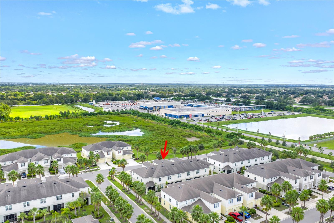
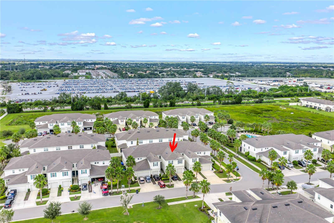
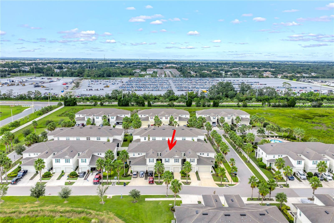
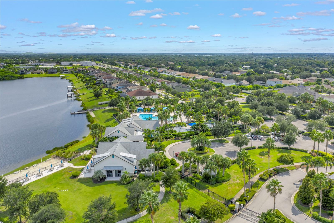
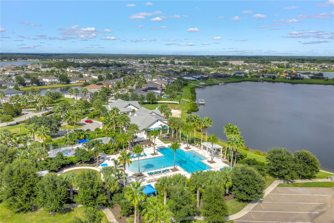
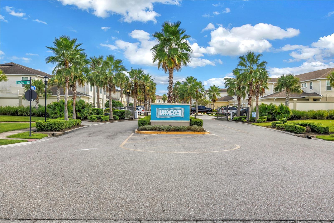
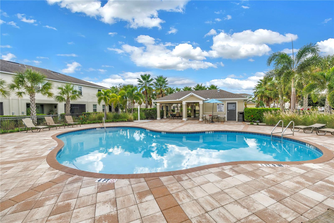
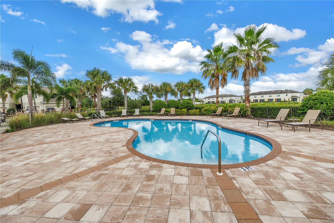
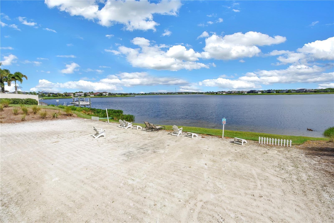
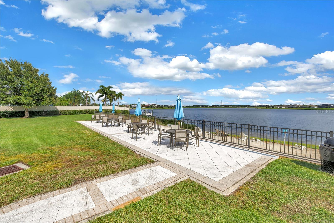
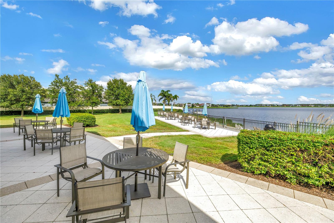
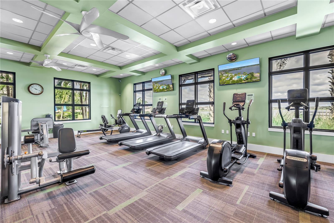
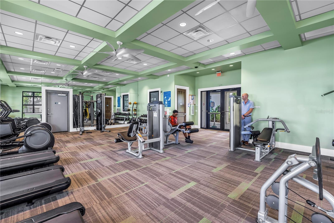
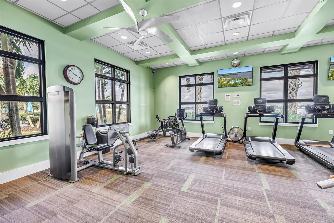
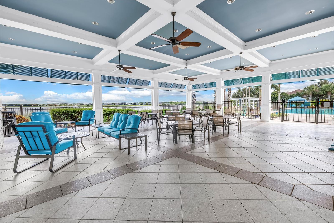
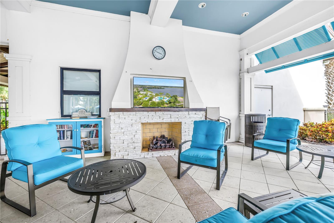
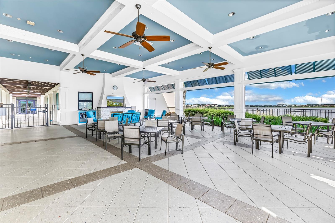
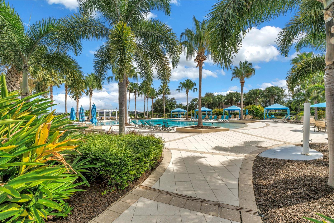
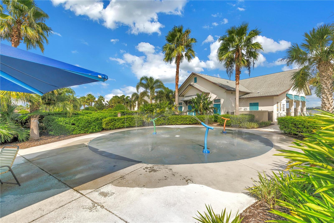
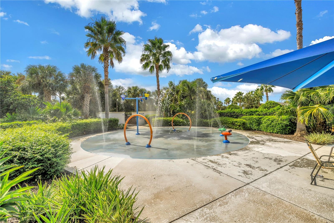
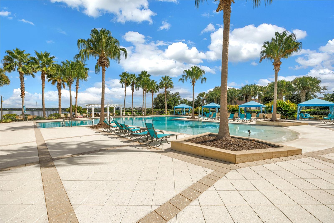
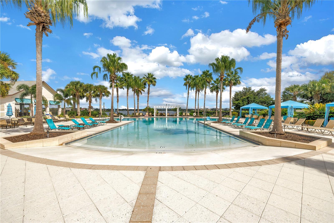
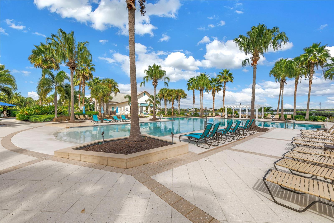
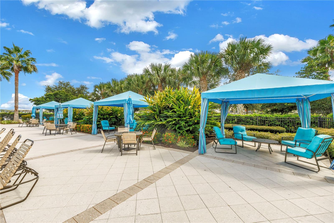
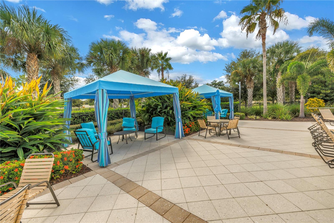
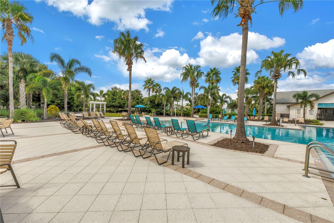
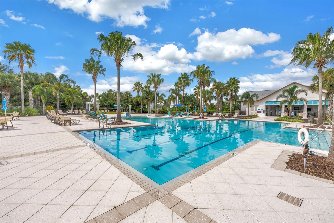
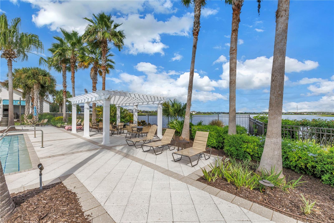
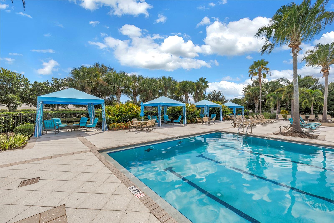
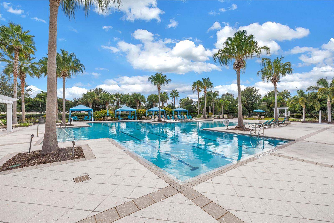
- MLS#: TB8427699 ( Residential )
- Street Address: 10780 Verawood Drive
- Viewed: 2
- Price: $275,000
- Price sqft: $179
- Waterfront: No
- Year Built: 2019
- Bldg sqft: 1536
- Bedrooms: 3
- Total Baths: 3
- Full Baths: 2
- 1/2 Baths: 1
- Garage / Parking Spaces: 1
- Days On Market: 3
- Additional Information
- Geolocation: 27.8201 / -82.3274
- County: HILLSBOROUGH
- City: RIVERVIEW
- Zipcode: 33579
- Subdivision: Lucaya Lake Club Twnhms Ph 2b
- Elementary School: Collins
- Middle School: Rodgers
- High School: Riverview
- Provided by: RE/MAX METRO
- Contact: Casey Franks
- 727-896-1800

- DMCA Notice
-
DescriptionThis spacious 3 bedroom, 2.5 bathroom, 1 car garage townhome has been thoughtfully maintained and upgraded for modern living. On the first level, youll find an inviting open floor plan with a seamless flow between the kitchen, dining, and living areas all enhanced by ceramic tile flooring. The kitchen features ample cabinet space, granite counters, and plenty of storage. The open layout makes it easy to entertain, while a convenient half bath is located just off the living area. Sliding glass doors at the back provide natural light and lead to a covered porch. Just a few short steps away from one of the 2 pools in this community. Upstairs, the split floor plan ensures privacy. The owners suite includes a generous walk in closet, dual sinks, and an extended vanity with plenty of counter space. The laundry room is ideally situated upstairs between the bedrooms for added convenience. This home also comes equipped with a whole house water filtration system a valuable addition for everyday comfort and peace of mind. Residents of Lucaya Lake Club enjoy a resort style lifestyle with access to a clubhouse, fitness center, splash park, playground, and a sparkling swimming pool with covered cabanas. The communitys crown jewel is its 78 acre lake, available for canoeing, kayaking, and paddleboarding. HOA fees include grounds, exterior, roof, and pool maintenance, plus water and pest control making this community as hassle free as it is beautiful. Lucaya Lake Club is ideally located near US 301, with quick access to I 75, the Crosstown Expressway, and I 4. Youll be just minutes from shopping, restaurants, gyms, and only 25 minutes from Downtown Tampa, Brandon Town Center Mall, and more.
All
Similar
Features
Appliances
- Dishwasher
- Disposal
- Dryer
- Microwave
- Range
- Refrigerator
- Water Filtration System
Home Owners Association Fee
- 286.00
Home Owners Association Fee Includes
- Pool
- Insurance
- Maintenance Structure
- Maintenance Grounds
- Maintenance
- Management
- Pest Control
- Water
Association Name
- Janeen McLean
Association Phone
- info@condominium
Carport Spaces
- 0.00
Close Date
- 0000-00-00
Cooling
- Central Air
Country
- US
Covered Spaces
- 0.00
Exterior Features
- Hurricane Shutters
- Sidewalk
Flooring
- Ceramic Tile
Furnished
- Unfurnished
Garage Spaces
- 1.00
Heating
- Central
High School
- Riverview-HB
Insurance Expense
- 0.00
Interior Features
- Eat-in Kitchen
- Living Room/Dining Room Combo
- Open Floorplan
Legal Description
- LUCAYA LAKE CLUB TOWNHOMES PHASE 2B LOT 70
Levels
- Two
Living Area
- 1536.00
Middle School
- Rodgers-HB
Area Major
- 33579 - Riverview
Net Operating Income
- 0.00
Occupant Type
- Owner
Open Parking Spaces
- 0.00
Other Expense
- 0.00
Parcel Number
- U-05-31-20-B55-000000-00070.0
Pets Allowed
- Breed Restrictions
- Yes
Property Type
- Residential
Roof
- Shingle
School Elementary
- Collins-HB
Sewer
- Public Sewer
Tax Year
- 2024
Township
- 31
Utilities
- Cable Connected
- Electricity Connected
Virtual Tour Url
- https://www.propertypanorama.com/instaview/stellar/TB8427699
Water Source
- Public
Year Built
- 2019
Zoning Code
- PD
Listing Data ©2025 Greater Fort Lauderdale REALTORS®
Listings provided courtesy of The Hernando County Association of Realtors MLS.
Listing Data ©2025 REALTOR® Association of Citrus County
Listing Data ©2025 Royal Palm Coast Realtor® Association
The information provided by this website is for the personal, non-commercial use of consumers and may not be used for any purpose other than to identify prospective properties consumers may be interested in purchasing.Display of MLS data is usually deemed reliable but is NOT guaranteed accurate.
Datafeed Last updated on September 18, 2025 @ 12:00 am
©2006-2025 brokerIDXsites.com - https://brokerIDXsites.com
