Share this property:
Contact Tyler Fergerson
Schedule A Showing
Request more information
- Home
- Property Search
- Search results
- 124 Leeward Island, CLEARWATER BEACH, FL 33767
Property Photos
























































































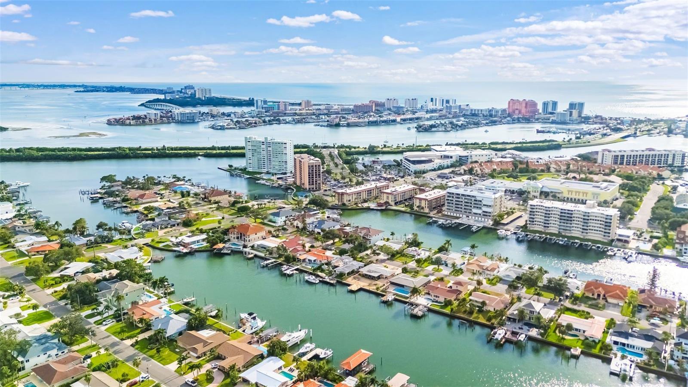
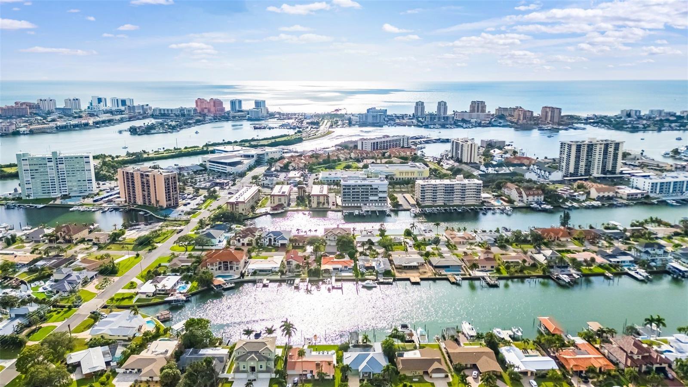
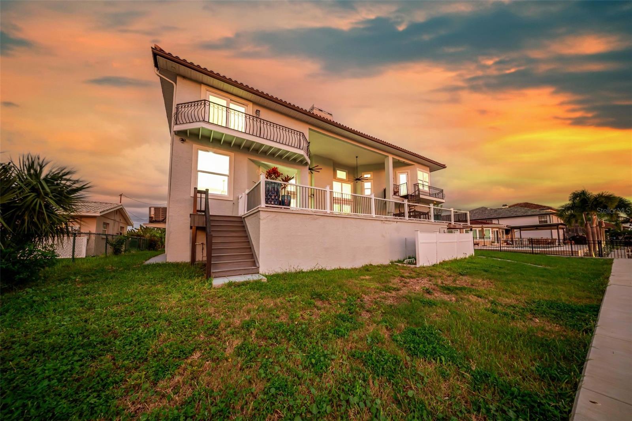
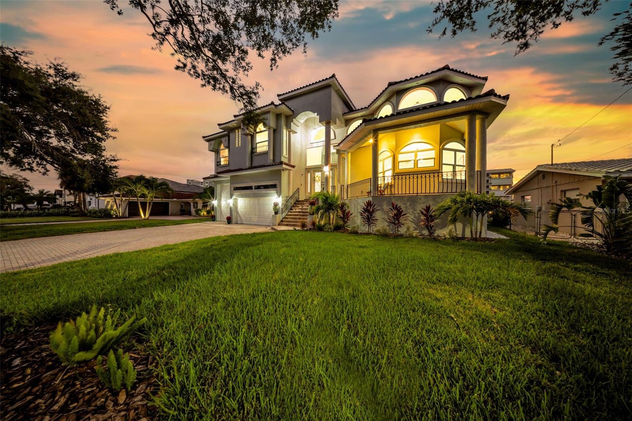
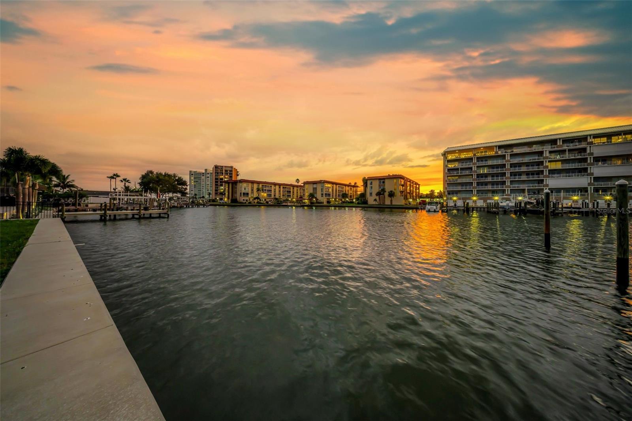
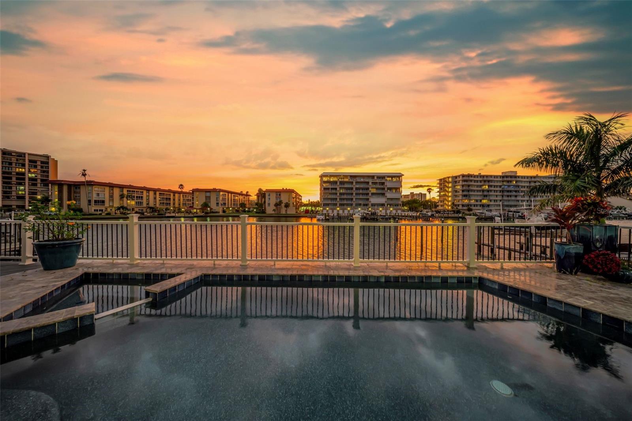
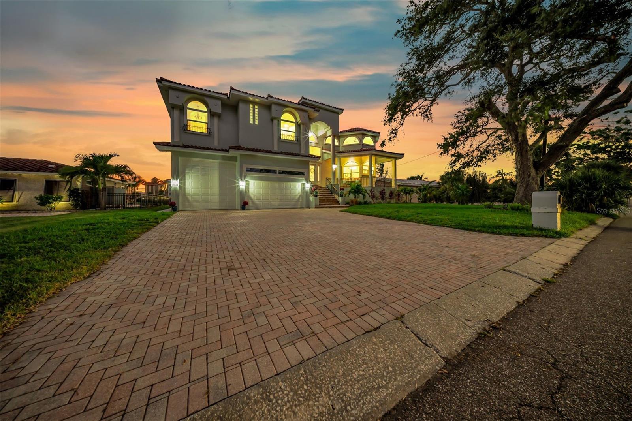
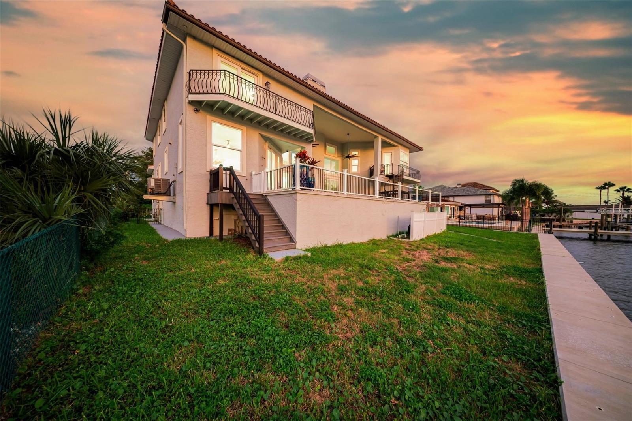
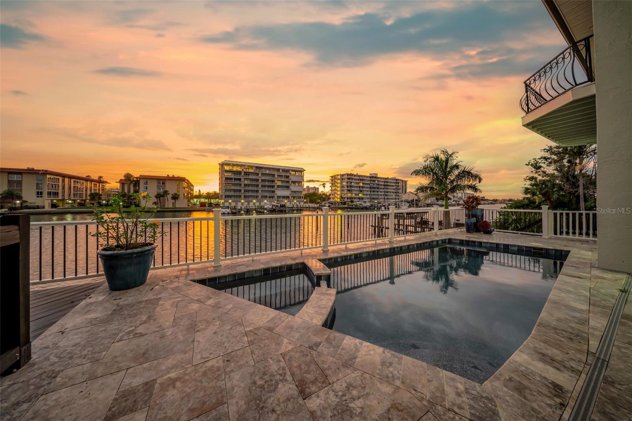
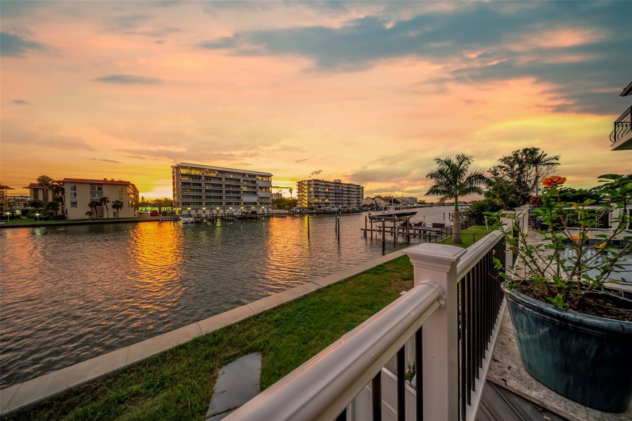
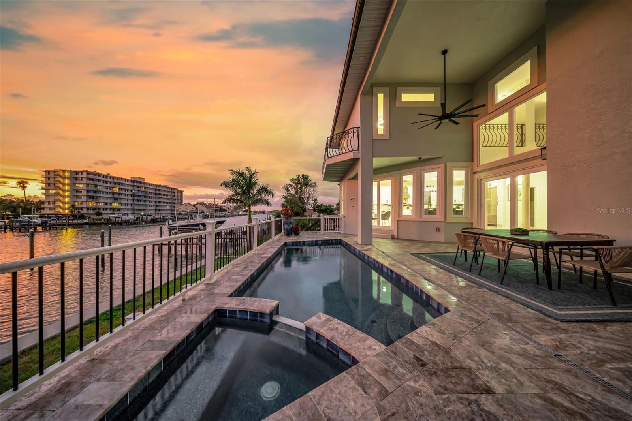
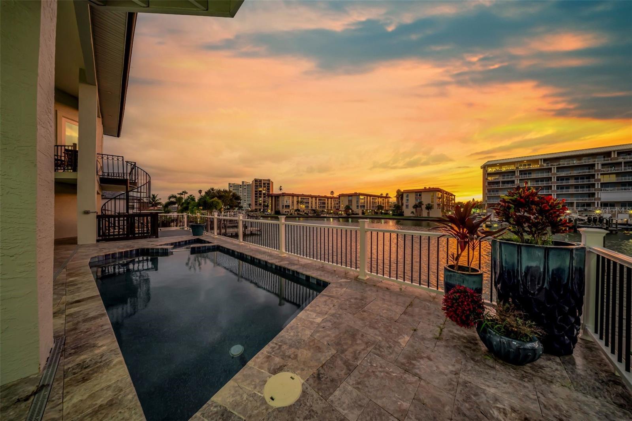
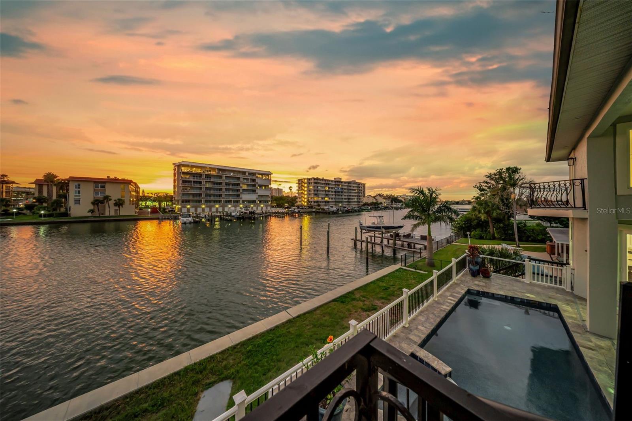
- MLS#: TB8424345 ( Residential )
- Street Address: 124 Leeward Island
- Viewed: 76
- Price: $3,999,999
- Price sqft: $402
- Waterfront: Yes
- Wateraccess: Yes
- Waterfront Type: Intracoastal Waterway
- Year Built: 1992
- Bldg sqft: 9949
- Bedrooms: 5
- Total Baths: 4
- Full Baths: 4
- Garage / Parking Spaces: 5
- Days On Market: 11
- Additional Information
- Geolocation: 27.9783 / -82.8146
- County: PINELLAS
- City: CLEARWATER BEACH
- Zipcode: 33767
- Subdivision: Island Estates Of Clearwater
- Elementary School: Sandy Lane
- Middle School: Dunedin land
- High School: Clearwater
- Provided by: SERHANT
- Contact: Jennifer Spinelli
- 646-480-7665

- DMCA Notice
-
DescriptionWelcome to your dream waterfront retreat on Island Estates in Clearwater Beach! This fully remodeled 5 bedroom, 4 bathroom coastal masterpiece blends luxury, functionality, and peace of mindperfect for an elevated waterfront lifestyle. Built well above flood levels, this home features first level living and a uniquely elevated pool positioned on the same level as your primary living space. Enjoy the convenience of stepping directly out to your pool without descending to ground level, while gaining the confidence of knowing the home had no flooding during recent hurricanes. Inside, an open concept floor plan showcases modern elegance, anchored by a 1,200+ sq. ft. master suite with panoramic waterfront viewsyour personal retreat designed for ultimate relaxation. The chefs kitchen is a culinary showcase, featuring: JennAir appliances, Zebra Cambria quartz countertops, Gas range with pot filler, Custom Innovation soft close cabinetry, Central vac system for easy maintenance, Brand new Verea clay tile roof, 3 zone American Standard HVAC system, new impact windows & doors, and Rainbird irrigation system. Step outside to enjoy the sparkling elevated pool and expansive outdoor entertaining space. A brand new seawall provides security and peace of mind, while giving the buyer the flexibility to design a custom dock system to fit their boating lifestyle. Garage parking for up to 6 vehicles, including RV or trailered boat storage. Located just minutes from Clearwater Beach, Clearwater aquarium, local dining, shopping, and entertainment, this property offers the perfect combination of luxury, location, and lifestyle. This is more than a homeits a private resort, designed for those who want comfort, protection, and waterfront living without compromise.
All
Similar
Features
Waterfront Description
- Intracoastal Waterway
Appliances
- Dishwasher
- Ice Maker
- Microwave
- Range
- Range Hood
- Refrigerator
- Wine Refrigerator
Home Owners Association Fee
- 0.00
Carport Spaces
- 0.00
Close Date
- 0000-00-00
Cooling
- Central Air
Country
- US
Covered Spaces
- 0.00
Exterior Features
- Balcony
- Outdoor Shower
- Sidewalk
- Sliding Doors
- Storage
Flooring
- Bamboo
- Tile
Garage Spaces
- 5.00
Heating
- Central
High School
- Clearwater High-PN
Insurance Expense
- 0.00
Interior Features
- Built-in Features
- Ceiling Fans(s)
- Crown Molding
- Eat-in Kitchen
- High Ceilings
- PrimaryBedroom Upstairs
- Walk-In Closet(s)
- Wet Bar
Legal Description
- ISLAND ESTATES OF CLEARWATER UNIT 1 LOT 65
Levels
- Two
Living Area
- 5798.00
Lot Features
- FloodZone
- Sidewalk
Middle School
- Dunedin Highland Middle-PN
Area Major
- 33767 - Clearwater/Clearwater Beach
Net Operating Income
- 0.00
Occupant Type
- Vacant
Open Parking Spaces
- 0.00
Other Expense
- 0.00
Parcel Number
- 08-29-15-43308-000-0650
Parking Features
- Boat
- Driveway
- Garage Door Opener
- Ground Level
- Oversized
- RV Garage
- Workshop in Garage
Pets Allowed
- Yes
Pool Features
- Heated
- In Ground
- Lighting
- Other
- Pool Sweep
Property Type
- Residential
Roof
- Tile
School Elementary
- Sandy Lane Elementary-PN
Sewer
- Public Sewer
Style
- Coastal
- Custom
- Elevated
Tax Year
- 2024
Township
- 29
Utilities
- Cable Available
- Electricity Connected
- Natural Gas Available
- Public
- Sewer Connected
- Underground Utilities
- Water Connected
View
- Water
Views
- 76
Virtual Tour Url
- https://www.propertypanorama.com/instaview/stellar/TB8424345
Water Source
- Public
Year Built
- 1992
Listing Data ©2025 Greater Fort Lauderdale REALTORS®
Listings provided courtesy of The Hernando County Association of Realtors MLS.
Listing Data ©2025 REALTOR® Association of Citrus County
Listing Data ©2025 Royal Palm Coast Realtor® Association
The information provided by this website is for the personal, non-commercial use of consumers and may not be used for any purpose other than to identify prospective properties consumers may be interested in purchasing.Display of MLS data is usually deemed reliable but is NOT guaranteed accurate.
Datafeed Last updated on September 18, 2025 @ 12:00 am
©2006-2025 brokerIDXsites.com - https://brokerIDXsites.com
