Share this property:
Contact Tyler Fergerson
Schedule A Showing
Request more information
- Home
- Property Search
- Search results
- 17054 Dorman Road, LITHIA, FL 33547
Property Photos
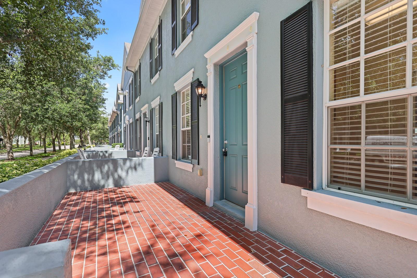
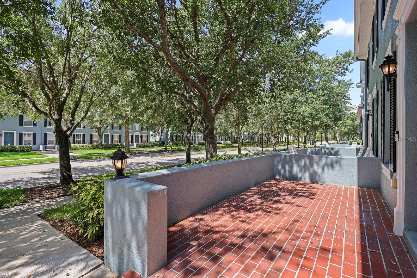
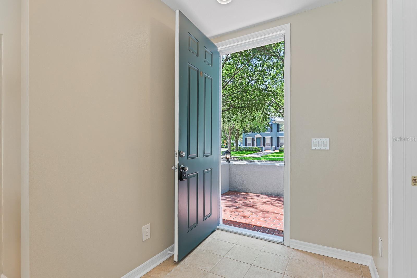
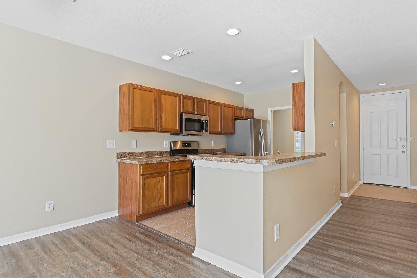
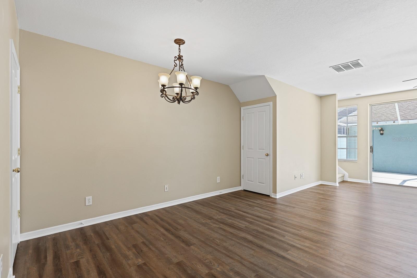
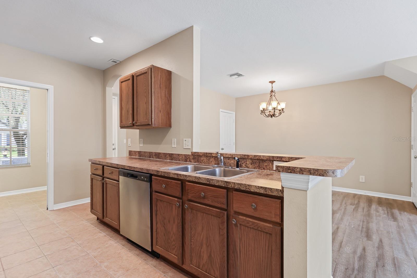
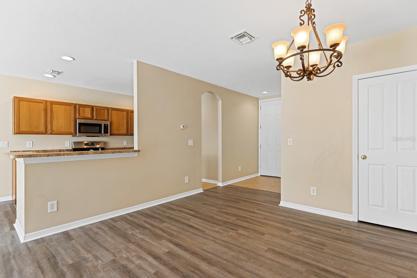
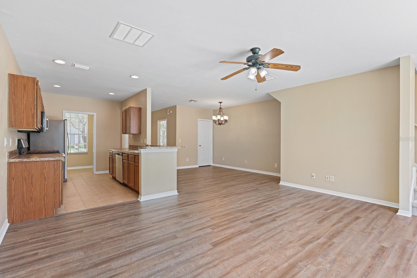
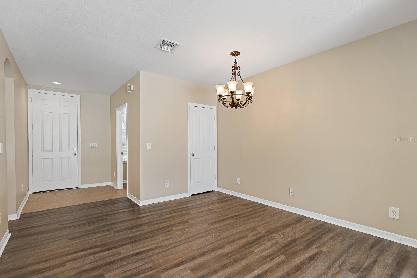
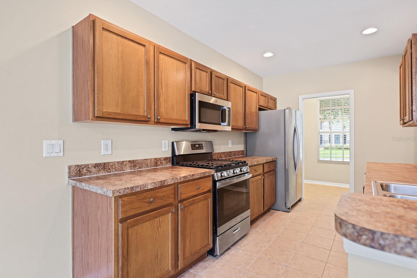
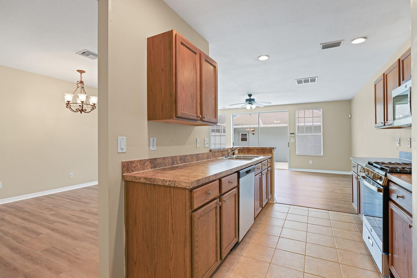
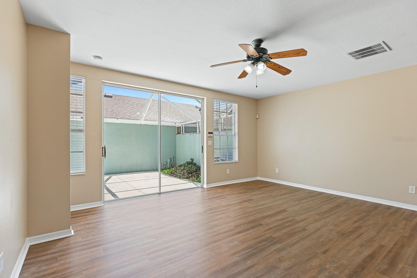
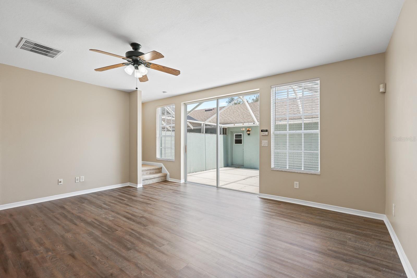
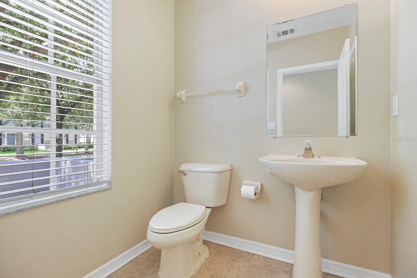
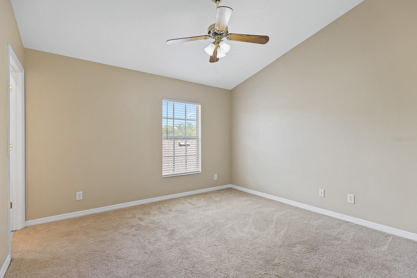
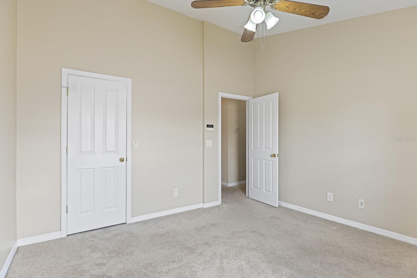
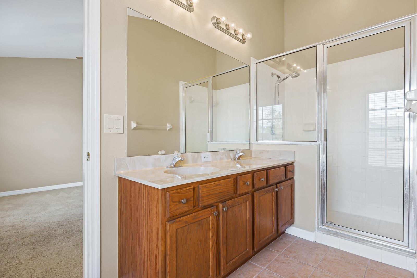
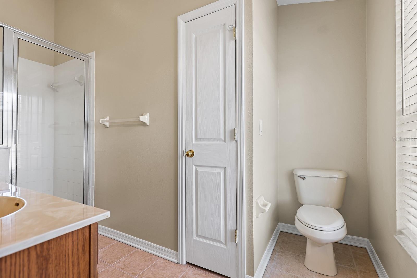
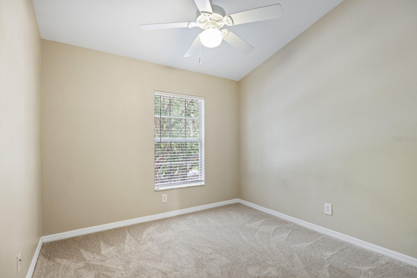
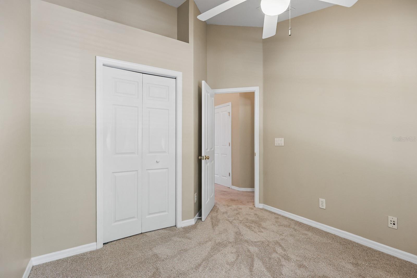
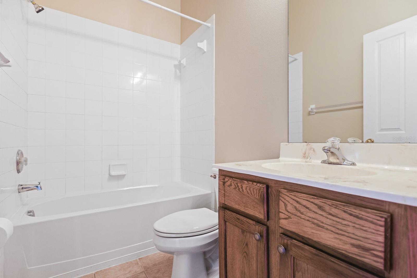
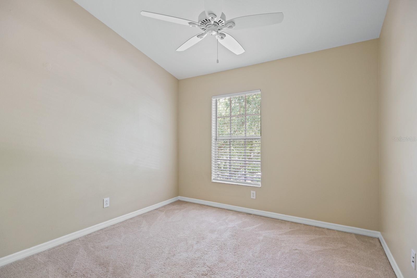
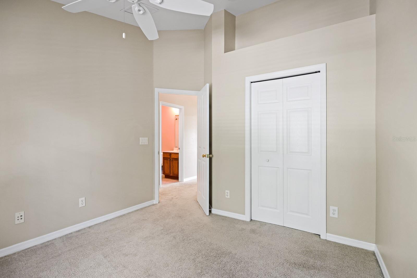
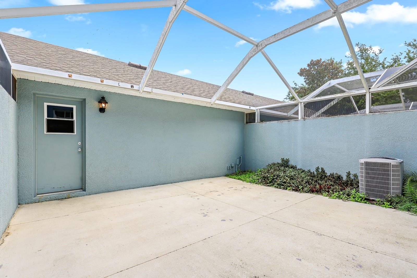
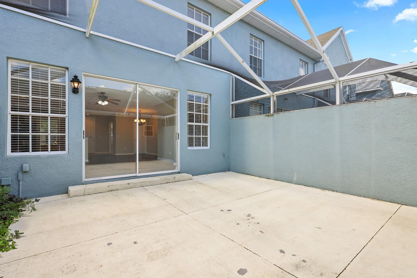
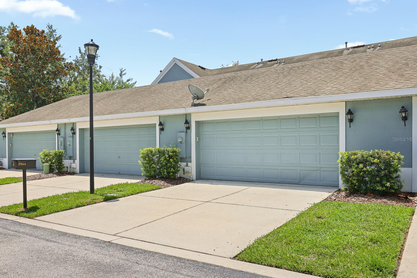
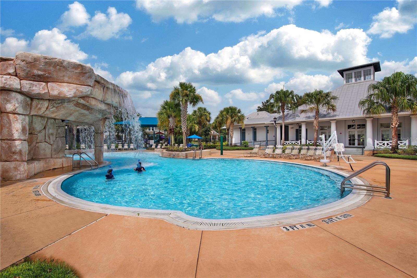
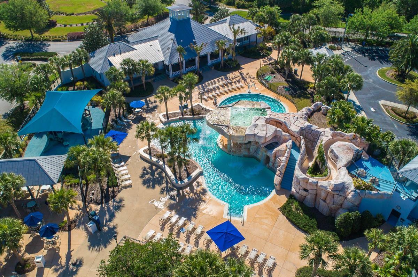
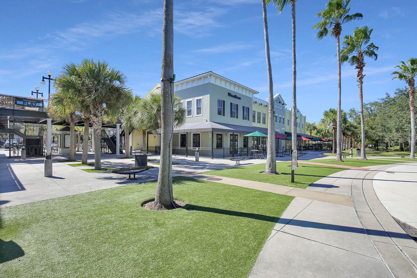
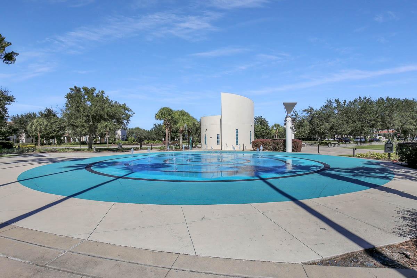
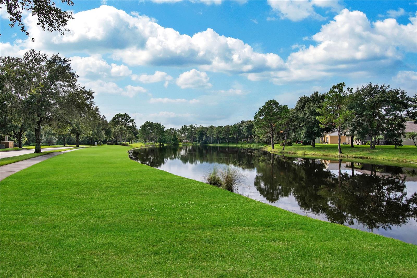
- MLS#: TB8410775 ( Residential Lease )
- Street Address: 17054 Dorman Road
- Viewed: 5
- Price: $2,300
- Price sqft: $1
- Waterfront: No
- Year Built: 2006
- Bldg sqft: 2046
- Bedrooms: 3
- Total Baths: 3
- Full Baths: 2
- 1/2 Baths: 1
- Garage / Parking Spaces: 2
- Days On Market: 8
- Additional Information
- Geolocation: 27.843 / -82.2122
- County: HILLSBOROUGH
- City: LITHIA
- Zipcode: 33547
- Subdivision: Fishhawk Ranch Towncenter Ph 2
- Elementary School: Fishhawk Creek
- Middle School: Randall
- High School: Newsome
- Provided by: EATON REALTY

- DMCA Notice
-
DescriptionNestled in the heart of FishHawk Ranchs sought after Garden District, this charming 3 bedroom, 2.5 bath townhome with a detached 2 car garage blends comfort, convenience, and community. Just a short distance to Park Square, the Aquatic Club, and top rated schools, this home is perfectly situated to enjoy the best of FishHawk living. Step inside to discover a light filled family room with sliding glass doors that open to a private screened lanaian ideal spot for relaxing or entertaining. The kitchen is equipped with a gas range, microwave hood, dishwasher, and refrigerator, and is conveniently located next to the laundry room with washer and dryer hookups. A separate dining room features both a coat and storage closet, while a half bath completes the first floor. Upstairs, the spacious primary suite offers a large walk in closet, and an en suite bath with dual sinks and a walk in shower. All three bedrooms include vaulted ceilings and ceiling fans for added comfort. Stylish new laminate flooring enhances the living and dining areas, while the kitchen and wet zones are finished with durable tile. Plush carpet keeps the upstairs cozy and quiet. Enjoy evenings on the large front porch or unwind on the screened lanaiall without the hassle of yard work, as lawn care is included in the rent. FishHawk Ranch offers an unbeatable lifestyle with over 25 miles of trails, an Aquatic Center with an Olympic size pool, splash park and water slide, fitness center, sports courts, playgrounds, and more. This is more than a homeits a way of life.
All
Similar
Features
Appliances
- Dishwasher
- Disposal
- Electric Water Heater
- Microwave
- Range
- Refrigerator
Association Amenities
- Basketball Court
- Clubhouse
- Fitness Center
- Park
- Pickleball Court(s)
- Playground
- Pool
- Recreation Facilities
- Tennis Court(s)
- Trail(s)
Home Owners Association Fee
- 0.00
Association Name
- Fishhawk Ranch HOA/ Grand Manors
Association Phone
- 855-947-2636
Carport Spaces
- 0.00
Close Date
- 0000-00-00
Cooling
- Central Air
Country
- US
Covered Spaces
- 0.00
Exterior Features
- Sidewalk
- Sliding Doors
Flooring
- Carpet
- Ceramic Tile
- Laminate
Furnished
- Unfurnished
Garage Spaces
- 2.00
Heating
- Central
High School
- Newsome-HB
Insurance Expense
- 0.00
Interior Features
- Ceiling Fans(s)
- High Ceilings
- Living Room/Dining Room Combo
- Open Floorplan
- PrimaryBedroom Upstairs
- Solid Surface Counters
- Thermostat
- Walk-In Closet(s)
- Window Treatments
Levels
- Two
Living Area
- 1540.00
Lot Features
- In County
- Sidewalk
- Paved
Middle School
- Randall-HB
Area Major
- 33547 - Lithia
Net Operating Income
- 0.00
Occupant Type
- Vacant
Open Parking Spaces
- 0.00
Other Expense
- 0.00
Owner Pays
- Grounds Care
- Trash Collection
Parcel Number
- U-28-30-21-770-BB0001-00003.0
Parking Features
- Driveway
- Garage Door Opener
- Garage Faces Rear
Pets Allowed
- No
Property Type
- Residential Lease
School Elementary
- Fishhawk Creek-HB
Sewer
- Public Sewer
Tenant Pays
- Re-Key Fee
Utilities
- BB/HS Internet Available
- Cable Available
- Electricity Connected
- Natural Gas Connected
- Sewer Connected
- Water Connected
Virtual Tour Url
- https://my.matterport.com/show/?m=gL3W5jSmX4V&mls=1
Water Source
- Public
Year Built
- 2006
Listing Data ©2025 Greater Fort Lauderdale REALTORS®
Listings provided courtesy of The Hernando County Association of Realtors MLS.
Listing Data ©2025 REALTOR® Association of Citrus County
Listing Data ©2025 Royal Palm Coast Realtor® Association
The information provided by this website is for the personal, non-commercial use of consumers and may not be used for any purpose other than to identify prospective properties consumers may be interested in purchasing.Display of MLS data is usually deemed reliable but is NOT guaranteed accurate.
Datafeed Last updated on August 1, 2025 @ 12:00 am
©2006-2025 brokerIDXsites.com - https://brokerIDXsites.com
