Share this property:
Contact Tyler Fergerson
Schedule A Showing
Request more information
- Home
- Property Search
- Search results
- 3053 2nd Avenue N, ST PETERSBURG, FL 33713
Property Photos
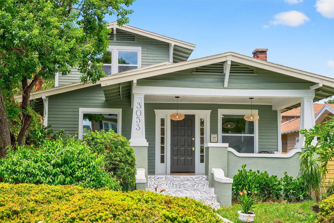

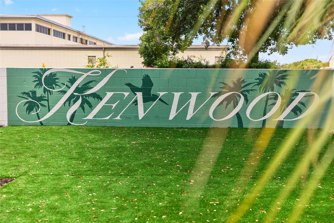
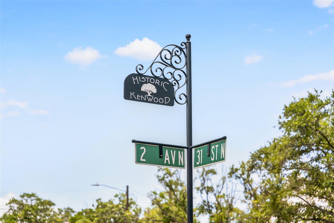
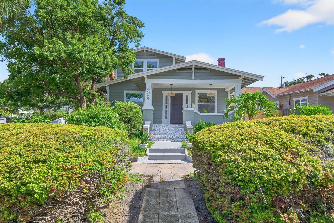
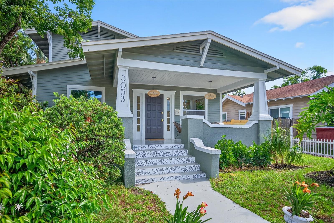
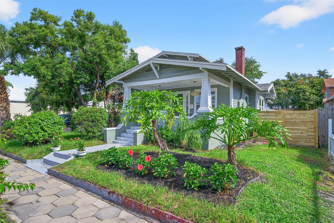
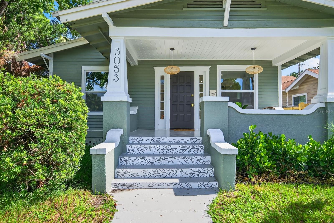
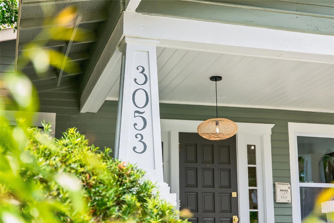
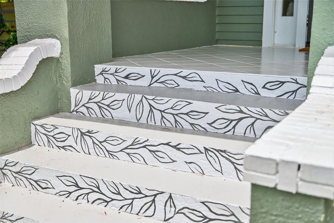
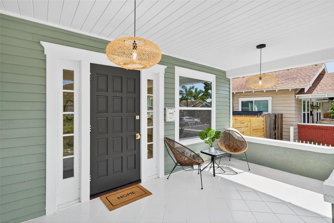
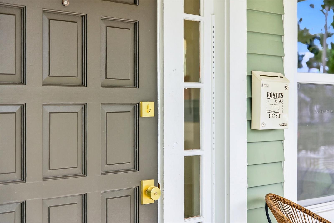
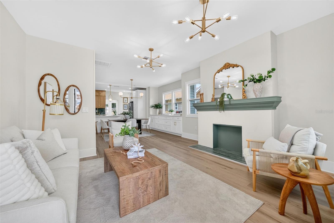
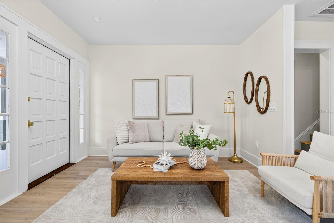
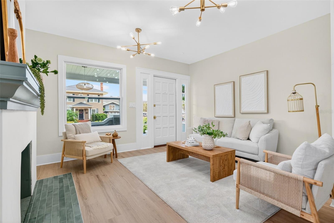
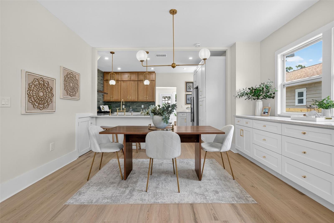
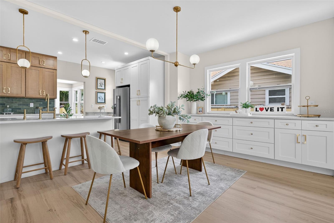
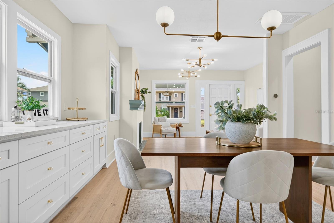
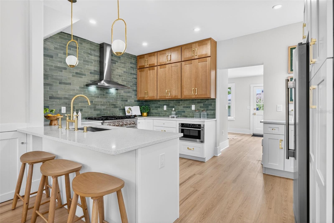
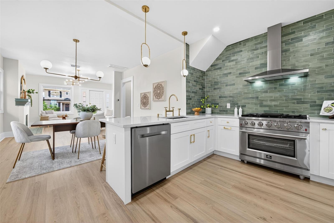
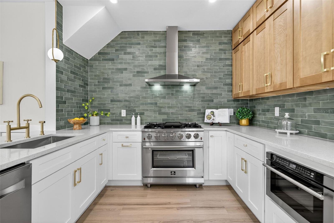
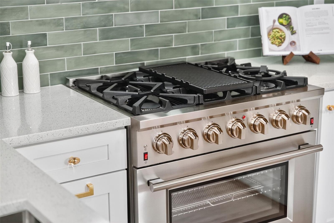
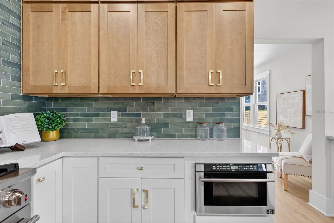
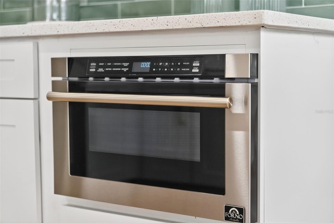
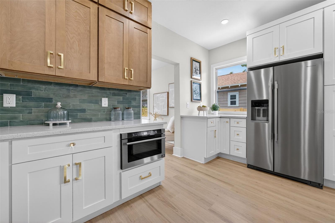
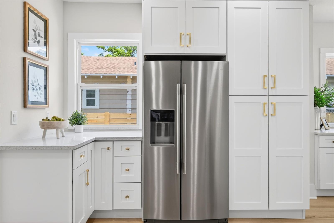
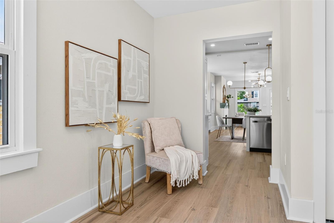
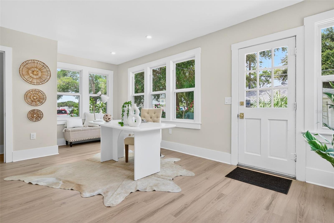
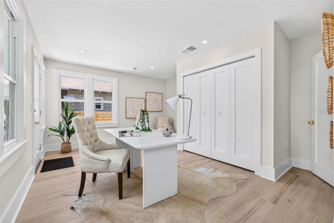
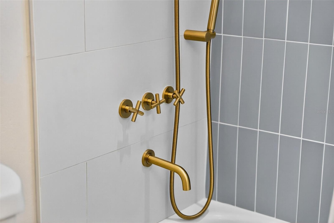
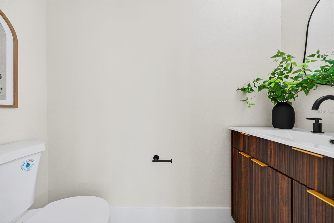
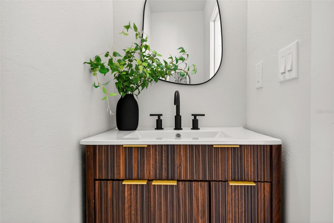
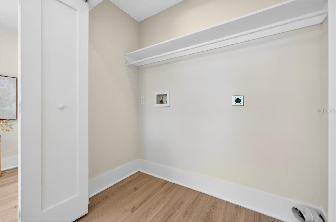
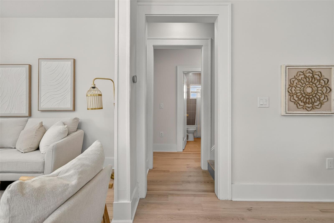
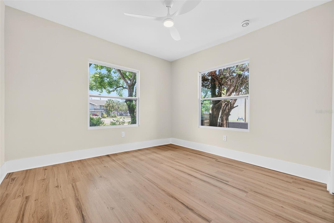
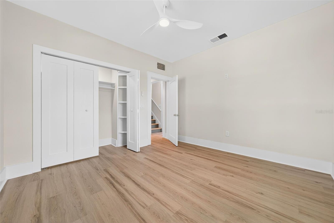
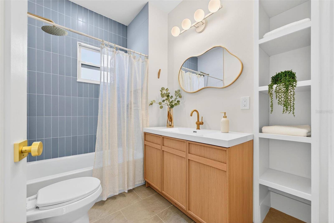
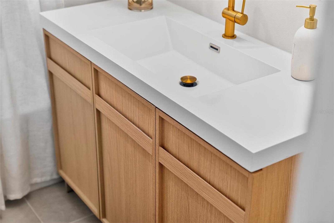
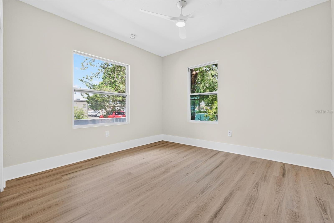
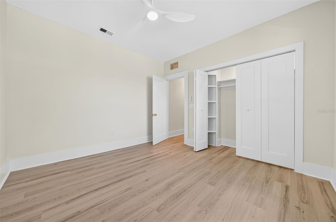
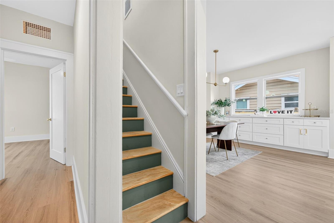
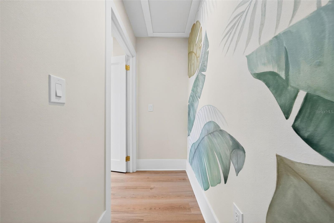
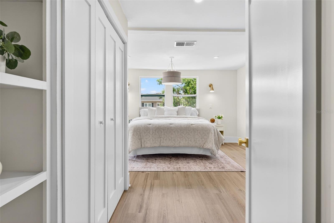
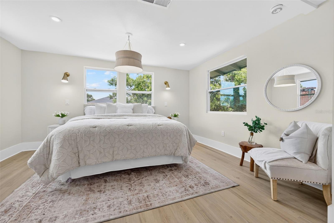
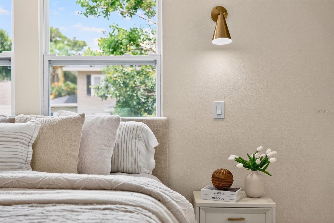
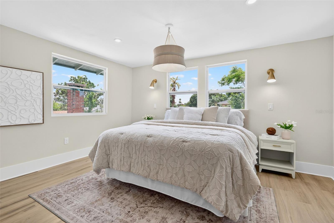
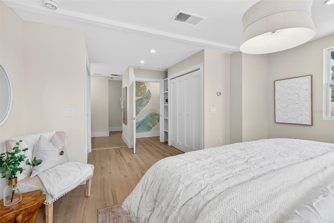
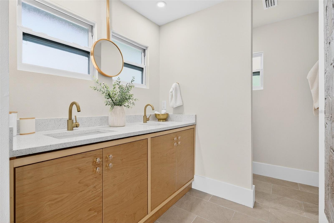
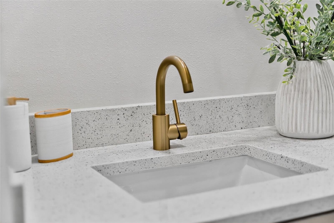
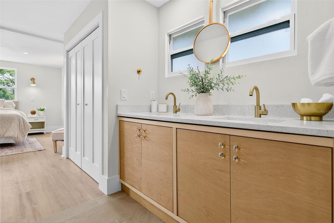
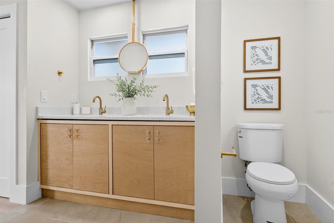
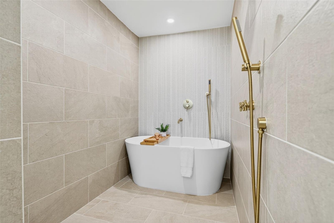
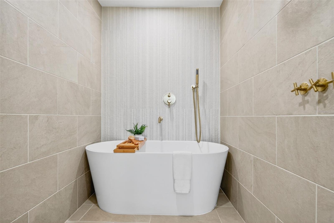
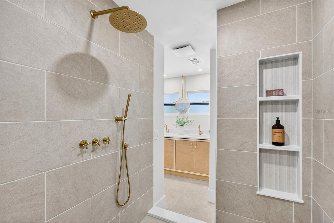
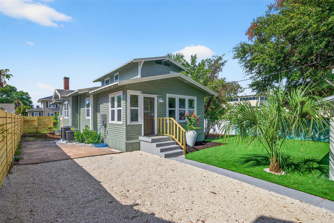
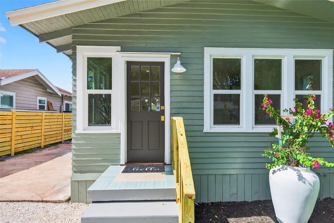
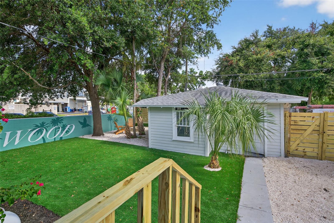
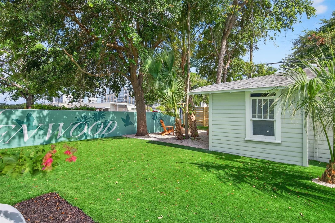
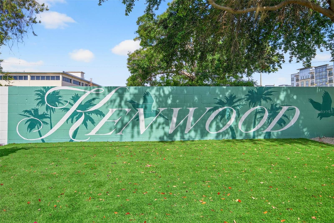
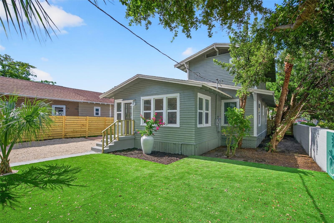
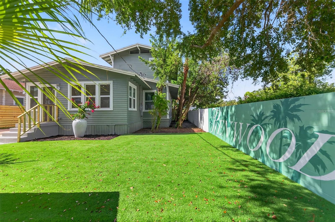
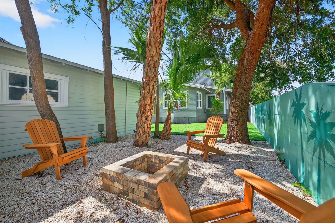
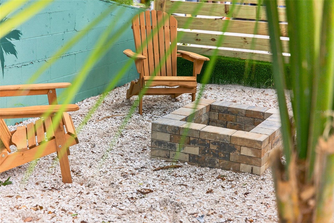
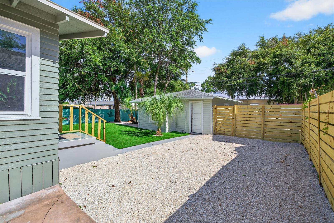
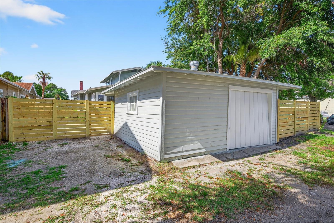
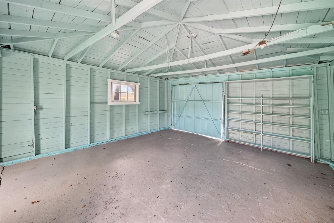
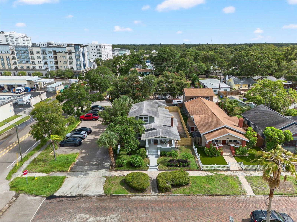
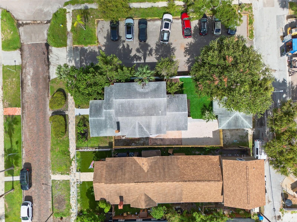
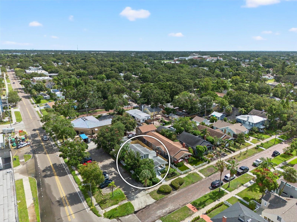
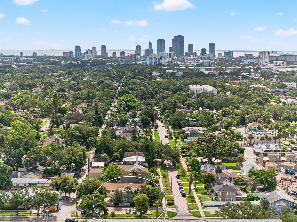
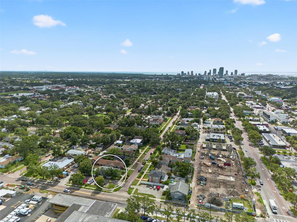
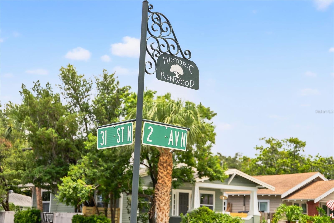
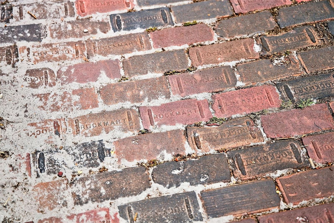
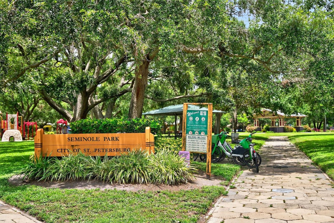
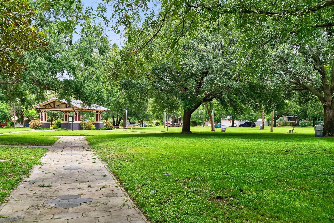
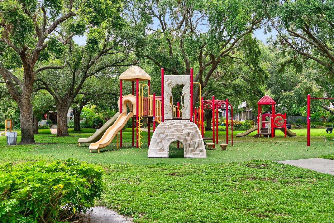
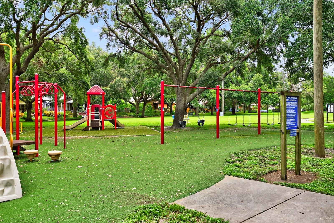
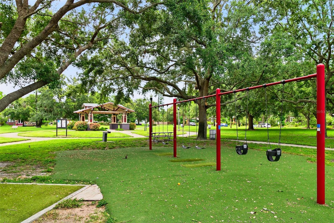
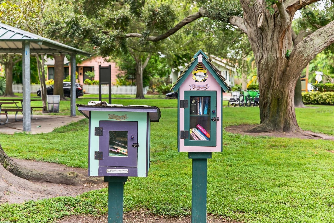
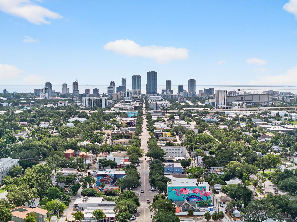
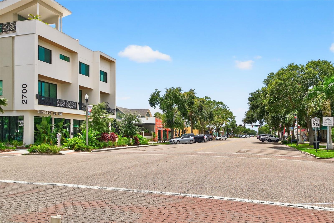
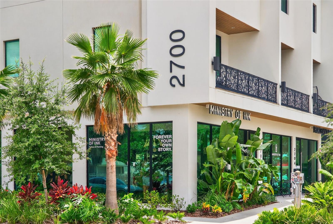
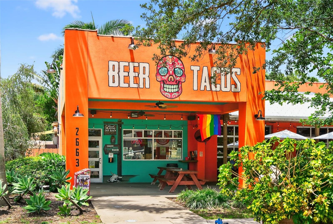
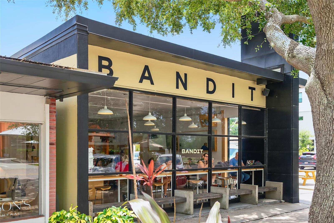
- MLS#: TB8407969 ( Residential )
- Street Address: 3053 2nd Avenue N
- Viewed: 5
- Price: $795,000
- Price sqft: $369
- Waterfront: No
- Year Built: 1928
- Bldg sqft: 2152
- Bedrooms: 3
- Total Baths: 3
- Full Baths: 2
- 1/2 Baths: 1
- Days On Market: 10
- Additional Information
- Geolocation: 27.7731 / -82.675
- County: PINELLAS
- City: ST PETERSBURG
- Zipcode: 33713
- Subdivision: Halls Central Ave 2
- Elementary School: Mount Vernon
- Middle School: John Hopkins
- High School: St. Petersburg

- DMCA Notice
-
DescriptionClassic meets Modern This 1928 Historic Kenwood Bungalow has been updated for the modern city dweller, and the wow factor at every turn. The large porch welcomes family and friends, as well as being the perfect spot for a neighborhood porch party! Giving a nod to the original floor plan, the home has been designed to include a reimagined kitchen, including a convenient breakfast bar, ample counter space, and loads of storage with custom fixtures and a gas range. The custom designed green glazed subway tiles are a nod to the 1920s with a modern touch. Entering the home, the living room is anchored by the original fireplace and creates a harmonious blend of historic charm. The room flows seamlessly into the dining room and offers custom built cabinetry for storage and entertaining, and keeps the charm and character of the home intact. The main floor offers two large bedrooms that share a hallway bath. Up the original staircase, the primary en suite creates the feel of your own sanctuary with a large bedroom, dual closet, and a bathroom that includes a large wet room with a soaking tub and generous shower area. Beyond the kitchen is a convenient bonus room/office/family room that includes a laundry closet and half bath, which leads out to the rear garden and single car garage. The rear yard/garden has convenient alley access for the garage and parking. The custom wall design anchors the yard with "Kenwood" blazoned across the wall Lets just say it's the best of "Modern meets Historic"; certainly a nod to the modernized City of St. Pete and the love of murals all around! Located in a non flood zone.
All
Similar
Features
Appliances
- Dishwasher
- Microwave
- Range
- Range Hood
- Refrigerator
Home Owners Association Fee
- 0.00
Carport Spaces
- 0.00
Close Date
- 0000-00-00
Cooling
- Central Air
Country
- US
Covered Spaces
- 0.00
Exterior Features
- Lighting
- Private Mailbox
- Sidewalk
- Storage
Fencing
- Wood
Flooring
- Tile
- Vinyl
- Wood
Garage Spaces
- 1.00
Heating
- Central
- Electric
High School
- St. Petersburg High-PN
Insurance Expense
- 0.00
Interior Features
- Eat-in Kitchen
- Kitchen/Family Room Combo
- Living Room/Dining Room Combo
- Open Floorplan
- PrimaryBedroom Upstairs
- Stone Counters
- Thermostat
Legal Description
- HALL'S CENTRAL AVE NO. 2 BLK 15
- LOT 10
Levels
- Two
Living Area
- 1563.00
Lot Features
- City Limits
- Street Brick
Middle School
- John Hopkins Middle-PN
Area Major
- 33713 - St Pete
Net Operating Income
- 0.00
Occupant Type
- Vacant
Open Parking Spaces
- 0.00
Other Expense
- 0.00
Other Structures
- Storage
Parcel Number
- 23-31-16-35118-015-0100
Parking Features
- Alley Access
- On Street
Property Condition
- Completed
Property Type
- Residential
Roof
- Shingle
School Elementary
- Mount Vernon Elementary-PN
Sewer
- Public Sewer
Style
- Bungalow
Tax Year
- 2024
Township
- 31
Utilities
- Electricity Connected
- Public
- Sewer Connected
- Water Connected
Virtual Tour Url
- https://www.propertypanorama.com/instaview/stellar/TB8407969
Water Source
- None
Year Built
- 1928
Zoning Code
- SFR
Listing Data ©2025 Greater Fort Lauderdale REALTORS®
Listings provided courtesy of The Hernando County Association of Realtors MLS.
Listing Data ©2025 REALTOR® Association of Citrus County
Listing Data ©2025 Royal Palm Coast Realtor® Association
The information provided by this website is for the personal, non-commercial use of consumers and may not be used for any purpose other than to identify prospective properties consumers may be interested in purchasing.Display of MLS data is usually deemed reliable but is NOT guaranteed accurate.
Datafeed Last updated on August 4, 2025 @ 12:00 am
©2006-2025 brokerIDXsites.com - https://brokerIDXsites.com
