Share this property:
Contact Tyler Fergerson
Schedule A Showing
Request more information
- Home
- Property Search
- Search results
- 6348 Linda Lou Lane, ZEPHYRHILLS, FL 33542
Property Photos
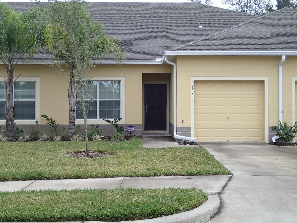

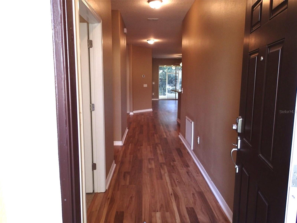
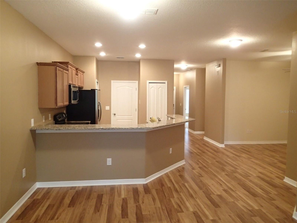
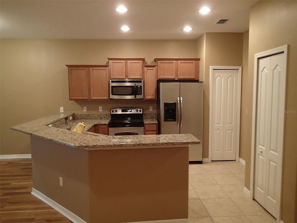
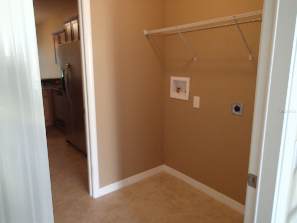
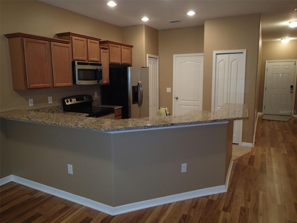
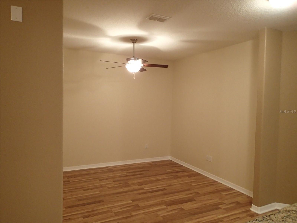
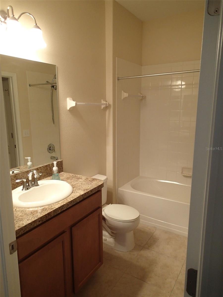
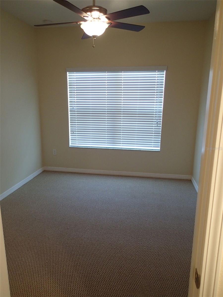
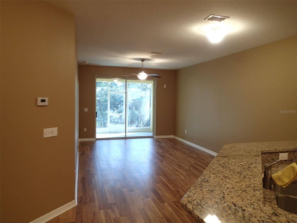
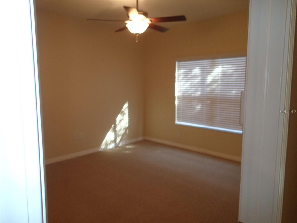
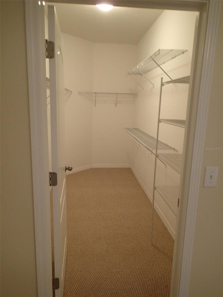
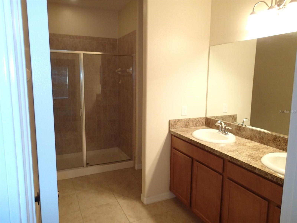
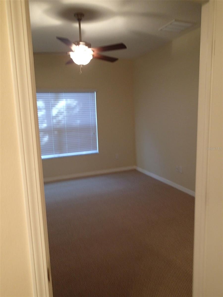
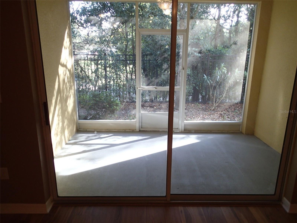
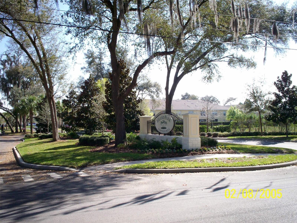
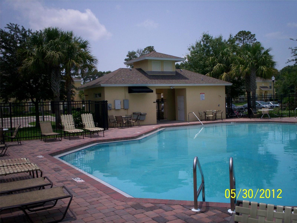
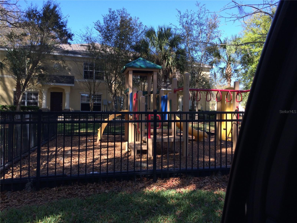
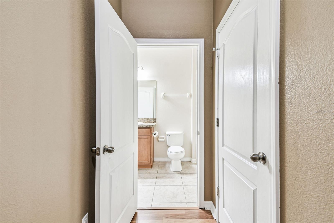
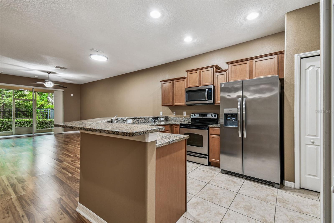
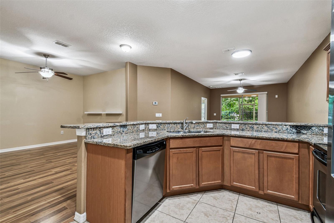
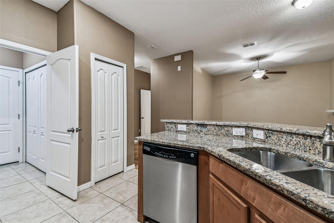
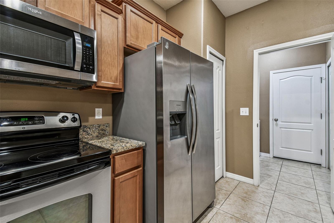
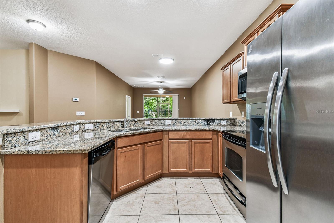
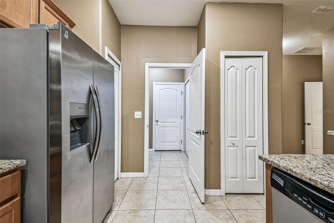
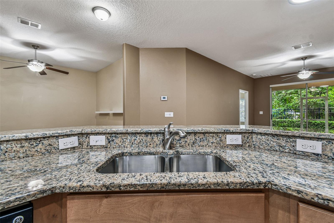
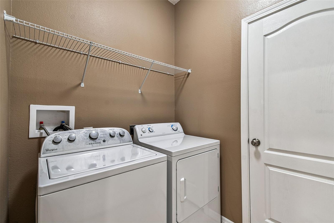
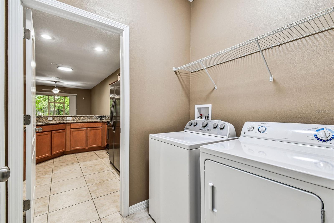
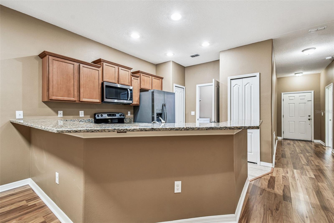
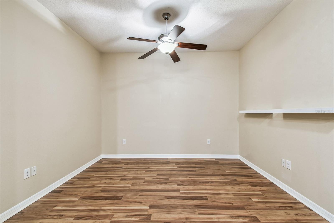
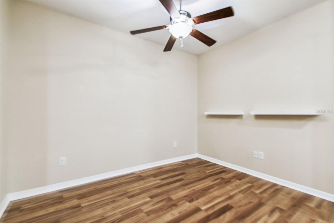
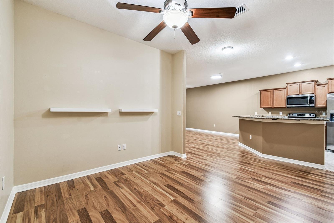
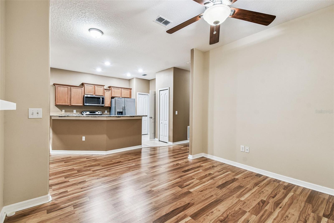
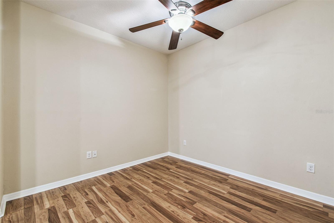
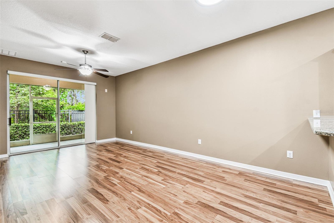
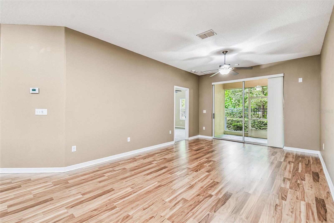
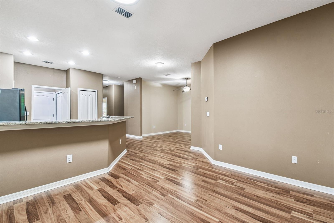
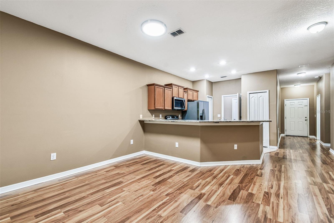
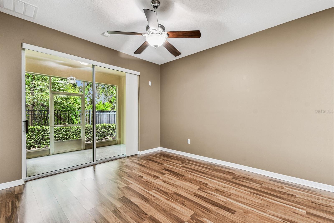
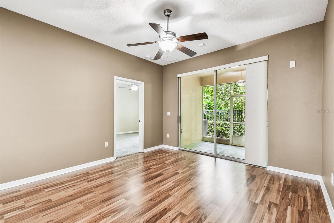
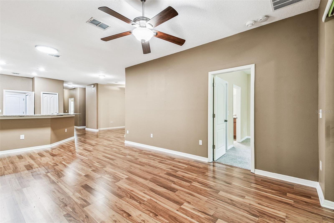
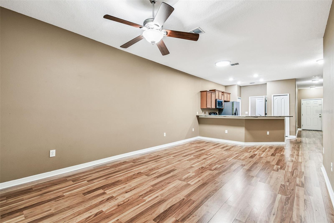
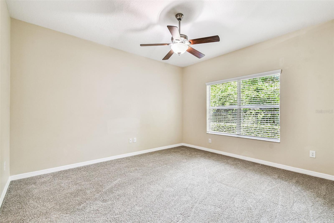
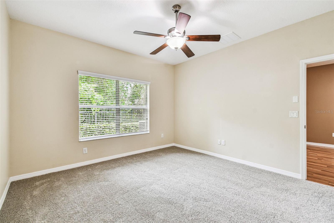
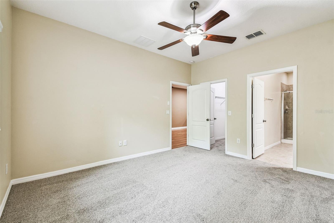
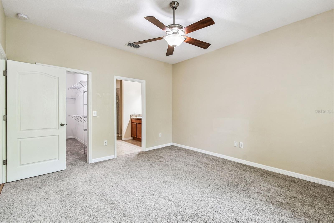
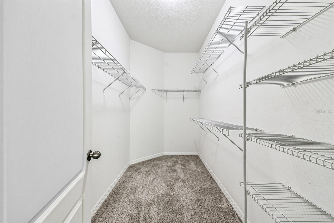
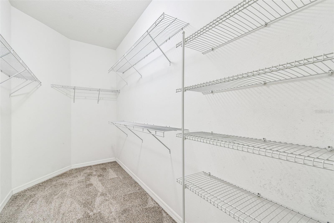
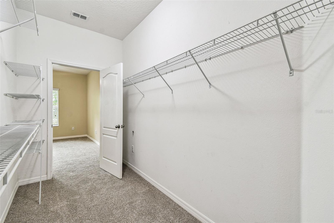
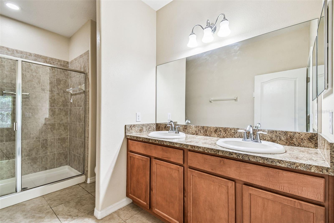
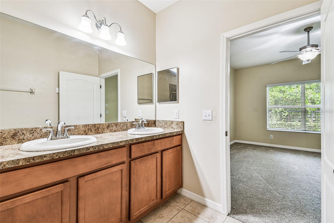
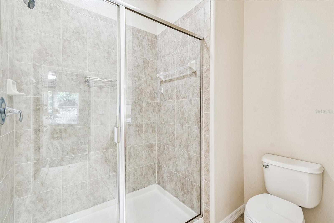
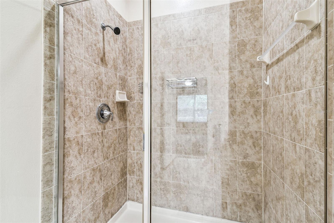
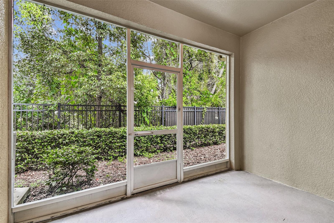
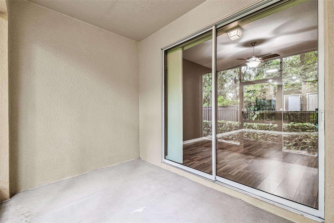
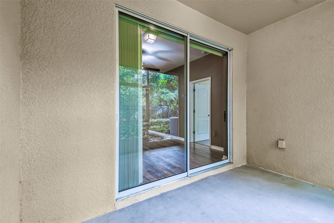
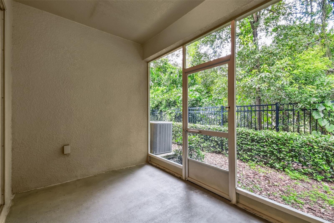
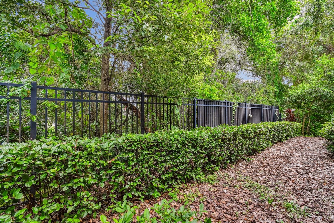
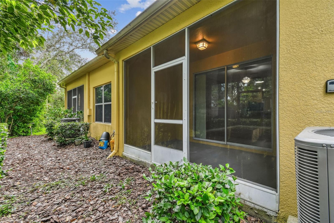
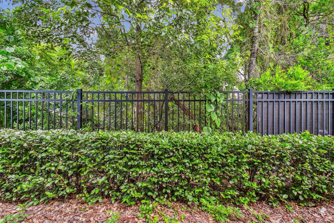
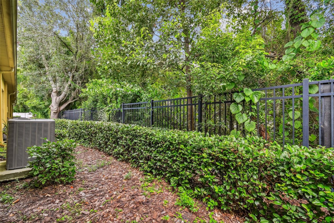
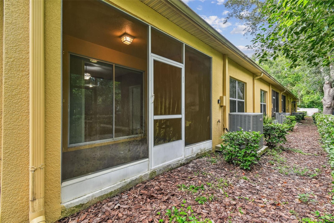
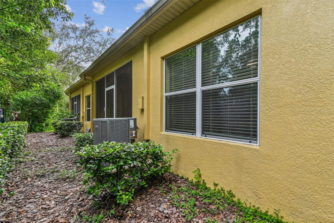
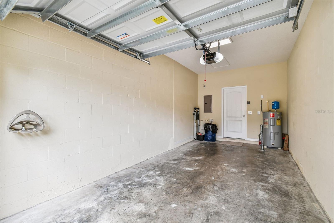
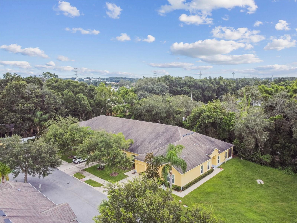
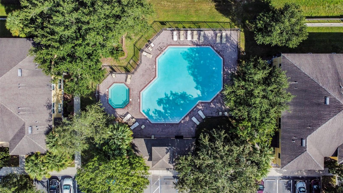
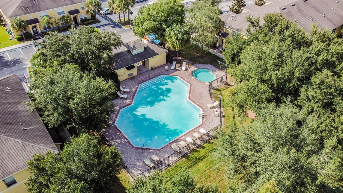
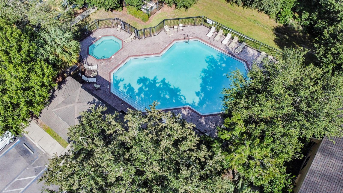
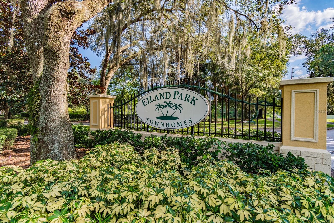
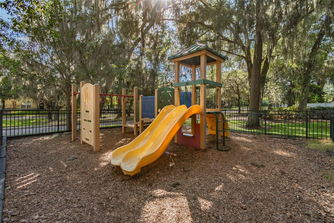
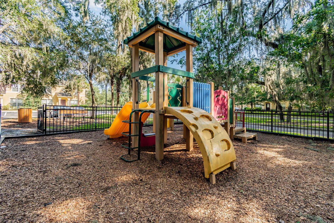
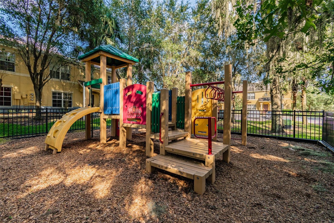
- MLS#: TB8406890 ( Residential Lease )
- Street Address: 6348 Linda Lou Lane
- Viewed: 85
- Price: $1,699
- Price sqft: $1
- Waterfront: No
- Year Built: 2011
- Bldg sqft: 1429
- Bedrooms: 2
- Total Baths: 2
- Full Baths: 2
- Garage / Parking Spaces: 1
- Days On Market: 93
- Additional Information
- Geolocation: 28.2503 / -82.1926
- County: PASCO
- City: ZEPHYRHILLS
- Zipcode: 33542
- Subdivision: Eiland Park Twnhms
- Provided by: PEOPLE'S CHOICE REALTY SVC LLC
- Contact: Nicholas Marsala
- 813-933-0677

- DMCA Notice
-
DescriptionVery well maintained spacious 2/2 Villa Plus Den/Office w/ Garage in Eiland Park. Conveniently located off Eiland Boulevard/Massey Road 1/2 mile from 301. Includes: Laminate Floors throughout majority of home New Carpets Gated Community Pool, Spa Kid playground Screened Lanai/Porch 1 car attached garage Stainless Steel Appliances Smoking Prohibited Laundry Room Washer/Dryer provided as courtesy First Month Rent and 1 month security deposit required. $50 application fee per applicant over 18 for credit and background check. 2X documented income requirement, $50 HOA application fee. First month's rent and security deposit required. Minimum credit score of 550, no evictions permitted. Pet rent/fees apply. Limit 2, breed/size restrictions. Available October 15, 2025.
All
Similar
Features
Accessibility Features
- Accessible Approach with Ramp
- Accessible Bedroom
- Accessible Closets
- Accessible Common Area
- Accessible Doors
- Accessible Electrical and Environmental Controls
- Accessible Entrance
- Accessible Full Bath
- Visitor Bathroom
- Accessible Hallway(s)
- Accessible Kitchen
- Accessible Kitchen Appliances
- Accessible Central Living Area
- Accessible Washer/Dryer
- Central Living Area
Appliances
- Dishwasher
- Disposal
- Dryer
- Electric Water Heater
- Microwave
- Range
- Refrigerator
- Washer
Association Amenities
- Spa/Hot Tub
Home Owners Association Fee
- 0.00
Association Name
- Condominium Associates
Carport Spaces
- 0.00
Close Date
- 0000-00-00
Cooling
- Central Air
Country
- US
Covered Spaces
- 0.00
Exterior Features
- Sidewalk
- Sliding Doors
Flooring
- Carpet
- Tile
Furnished
- Unfurnished
Garage Spaces
- 1.00
Heating
- Central
- Electric
- Heat Pump
Insurance Expense
- 0.00
Interior Features
- Ceiling Fans(s)
- Kitchen/Family Room Combo
- Open Floorplan
- Primary Bedroom Main Floor
- Solid Surface Counters
- Solid Wood Cabinets
- Split Bedroom
- Walk-In Closet(s)
Levels
- One
Living Area
- 1429.00
Lot Features
- Paved
Area Major
- 33542 - Zephyrhills
Net Operating Income
- 0.00
Occupant Type
- Tenant
Open Parking Spaces
- 0.00
Other Expense
- 0.00
Owner Pays
- Pool Maintenance
- Repairs
- Taxes
Parcel Number
- 21-26-03-025.0-000.00-120.0
Pets Allowed
- Breed Restrictions
- Cats OK
- Dogs OK
- Monthly Pet Fee
- Size Limit
Possession
- Rental Agreement
Property Type
- Residential Lease
Tenant Pays
- Cleaning Fee
Utilities
- Cable Connected
- Electricity Connected
- Public
- Sewer Connected
- Water Connected
View
- Trees/Woods
Views
- 85
Virtual Tour Url
- https://www.propertypanorama.com/instaview/stellar/TB8406890
Year Built
- 2011
Listing Data ©2025 Greater Fort Lauderdale REALTORS®
Listings provided courtesy of The Hernando County Association of Realtors MLS.
Listing Data ©2025 REALTOR® Association of Citrus County
Listing Data ©2025 Royal Palm Coast Realtor® Association
The information provided by this website is for the personal, non-commercial use of consumers and may not be used for any purpose other than to identify prospective properties consumers may be interested in purchasing.Display of MLS data is usually deemed reliable but is NOT guaranteed accurate.
Datafeed Last updated on October 15, 2025 @ 12:00 am
©2006-2025 brokerIDXsites.com - https://brokerIDXsites.com
