Share this property:
Contact Tyler Fergerson
Schedule A Showing
Request more information
- Home
- Property Search
- Search results
- 3025 Oakmont Drive, CLEARWATER, FL 33761
Property Photos


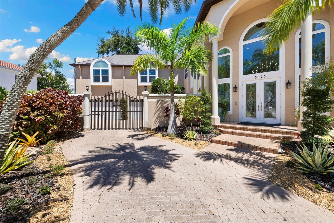
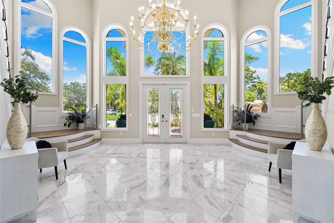
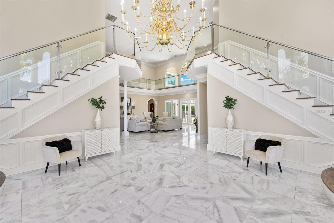
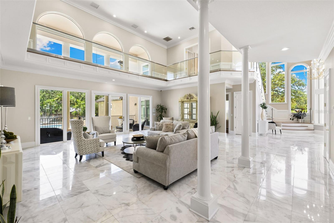
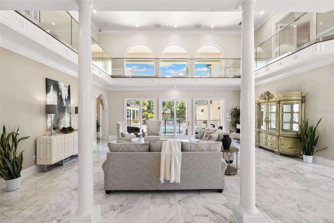
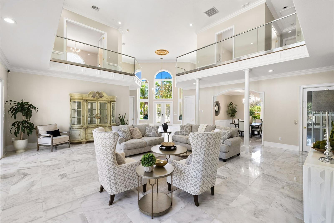
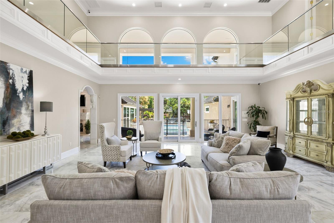
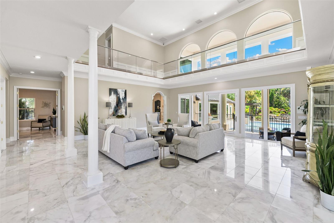
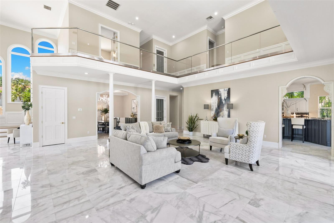

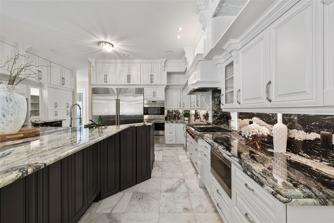
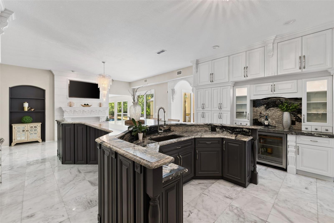
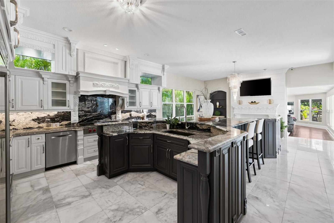
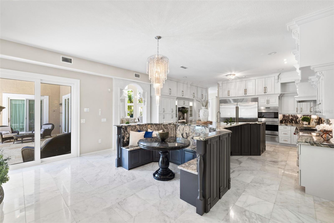
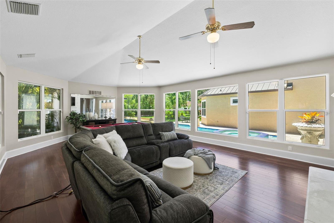
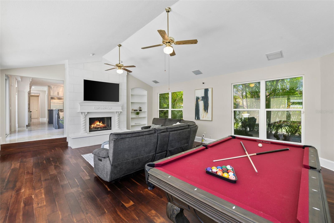
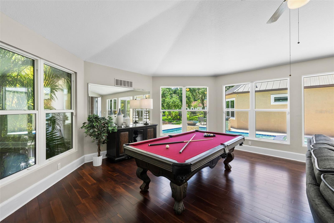
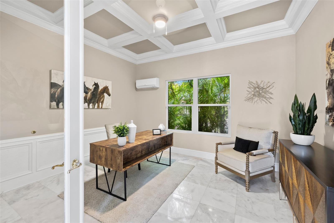
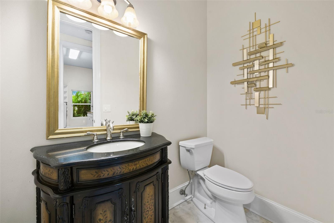
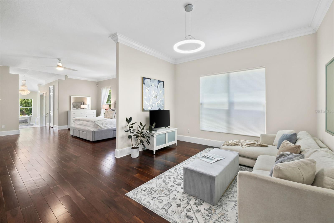
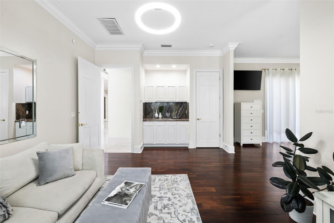
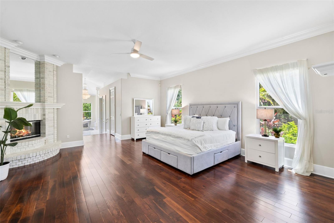
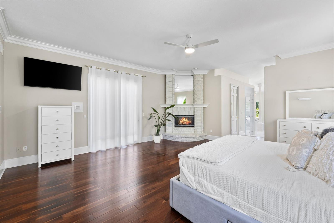
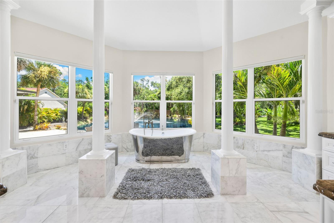
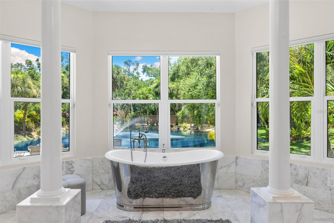
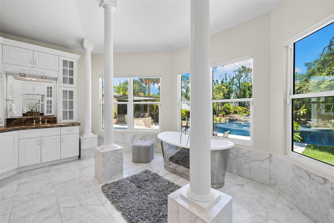
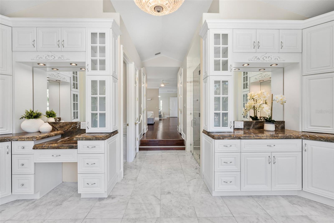
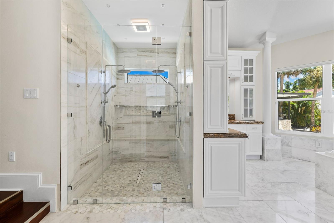
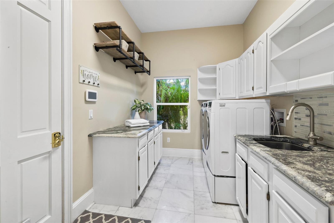
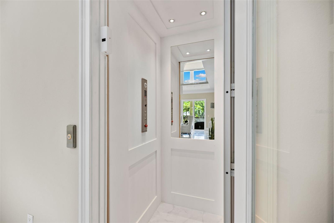
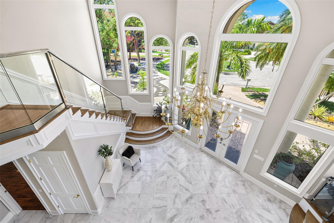
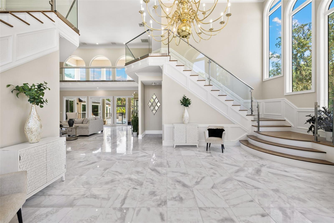
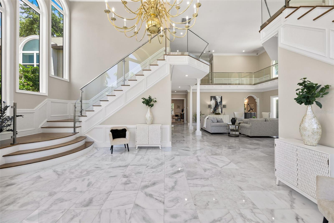
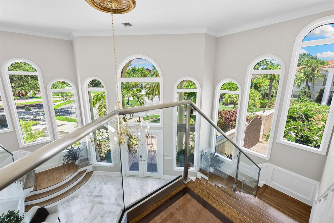
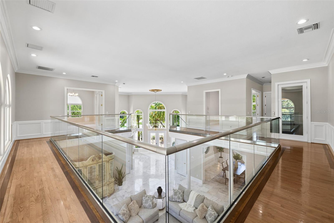
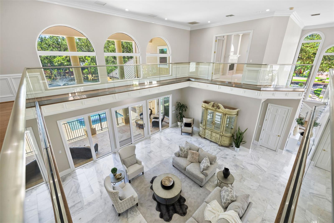
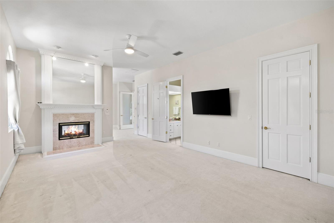
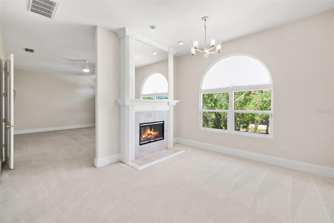
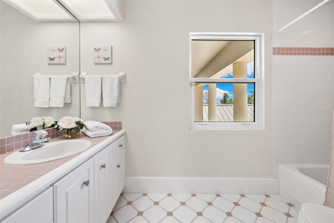
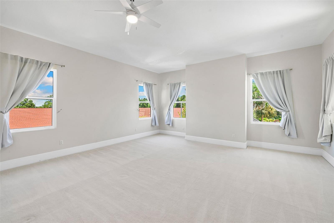
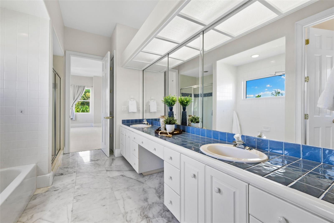
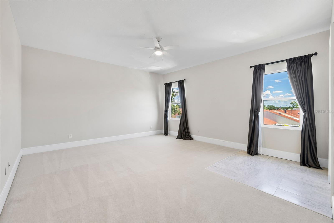
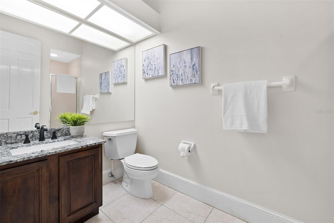
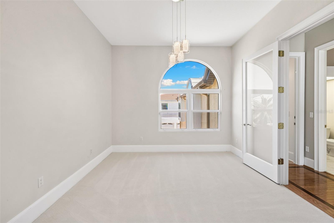
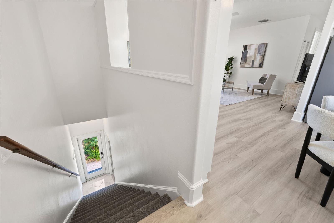
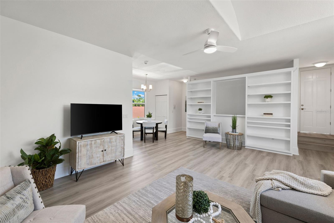
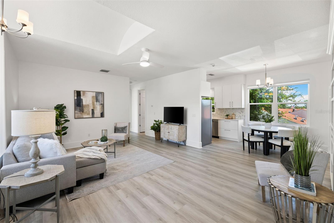
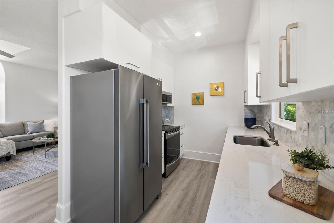
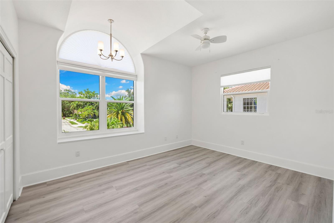
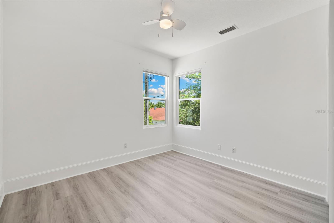
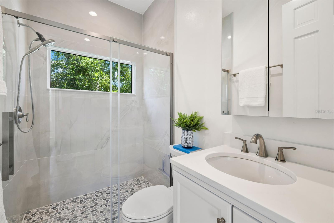
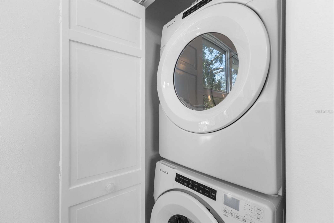
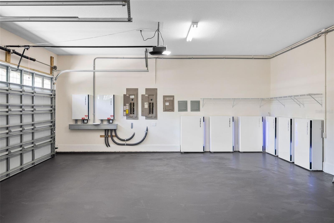
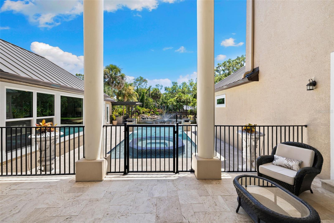
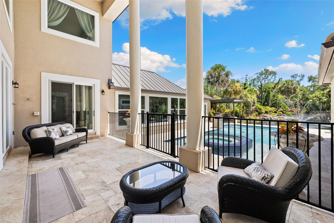
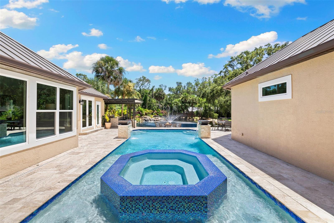
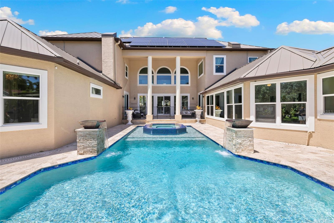
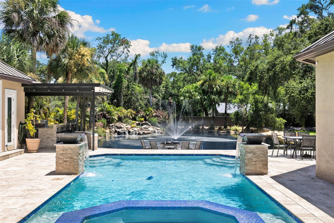
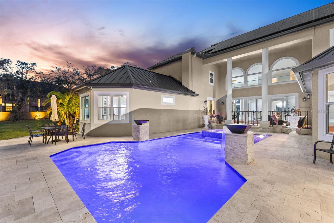
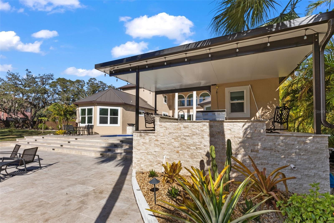
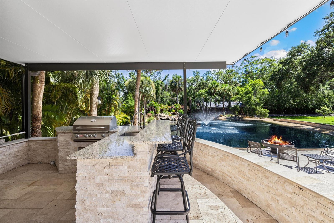
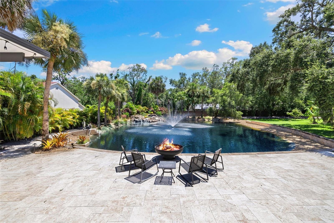
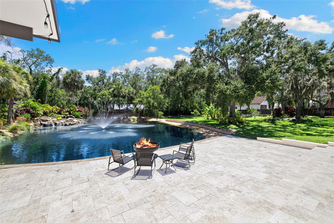
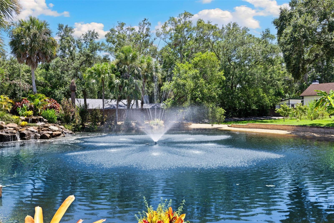
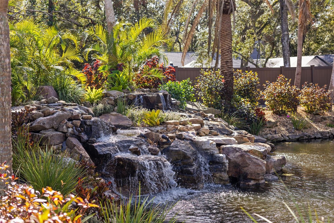
- MLS#: TB8404499 ( Residential )
- Street Address: 3025 Oakmont Drive
- Viewed: 219
- Price: $2,599,950
- Price sqft: $278
- Waterfront: Yes
- Wateraccess: Yes
- Waterfront Type: Pond
- Year Built: 1991
- Bldg sqft: 9368
- Bedrooms: 8
- Total Baths: 7
- Full Baths: 6
- 1/2 Baths: 1
- Garage / Parking Spaces: 4
- Days On Market: 81
- Additional Information
- Geolocation: 28.0477 / -82.7115
- County: PINELLAS
- City: CLEARWATER
- Zipcode: 33761
- Subdivision: Landmark Reserve
- Elementary School: Curlew Creek
- Middle School: Safety Harbor
- High School: Countryside
- Provided by: COMPASS FLORIDA LLC
- Contact: Tami Jones
- 727-339-7902

- DMCA Notice
-
Description$300K Price Improvement! Over $1.2M in UPGRADES since 2022! An extraordinary opportunity where luxury, paradise, prestige, and privacy unite. With over $1.2 million in UPGRADES since 2022, this remarkable estate delivers resort style living, energy independence, and multigenerational flexibility in one of Clearwaters most exclusive communities. Set on 1.11 high and dry acres at the end of a quiet cul de sac within the private 11 home gated neighborhood of Landmark Reserve, this home showcases the highest quality systems and finishes. A bronze Galvalume standing seam metal roof (2022), fully paid 40.8 kW solar system with 125 SunPower panels and five battery backups, five HVAC systems (2022), and premium PGT hurricane rated impact windows and garage doors ($350K upgrade in 2023) ensure unmatched durability and efficiency. Energy bills average just $35/month, supported by a Level 2 EV charger, water softener, and private irrigation well. Inside, elegance is expressed through hardwood and marble tile flooring, coffered ceilings, custom millwork, and a sweeping imperial staircase beneath a statement crystal chandelier. The gourmet kitchen is equipped with a Wolf 6 burner gas cooktop, dual Wolf convection ovens, Sub Zero refrigerator (2023), granite counters, oversized island, and custom cabinetry. The main floor primary suite offers spa level luxury with a frameless walk in shower with dual rain heads, soaking tub, double vanity, and direct outdoor access. A fully renovated guest apartment (2023) with its own kitchen, breakfast nook, living area, and laundry provides private space for guests, in laws, or live in support. The outdoor setting is nothing short of a private resort: a heated saltwater pool and spa (2023) with travertine decking, sun shelf, LED lighting, water features, and a boulder rock fountain. A tranquil pond with a color changing fountain is maintained by the HOA. The covered outdoor kitchen (2023) features a natural stone bar, gas grill, wet bar, built in seating, and a private pool bath. An adjacent lot is included, offering potential for an additional garage, guesthouse, or resale opportunity for a minimum 5,000 sq. ft. home. Minutes from Clearwater Beach, Safety Harbor, Dunedin, airports, shopping, and fine dining, this estate offers an unmatched Florida lifestyle. ? A rare chance to acquire a modern, turn key luxury estate with craftsmanship, energy efficiency, and privacy at its core. Properties of this caliber are seldom availableact quickly to make it yours. Dont miss this rare opportunity. Be sure to check out the stunning social media reel attached.
All
Similar
Features
Waterfront Description
- Pond
Accessibility Features
- Accessible Elevator Installed
Appliances
- Bar Fridge
- Built-In Oven
- Convection Oven
- Cooktop
- Dishwasher
- Disposal
- Dryer
- Electric Water Heater
- Exhaust Fan
- Microwave
- Refrigerator
- Tankless Water Heater
- Washer
- Water Softener
- Wine Refrigerator
Association Amenities
- Gated
Home Owners Association Fee
- 1750.00
Home Owners Association Fee Includes
- Maintenance Grounds
- Private Road
Association Name
- Tom Dannen
Association Phone
- 203-645-7714
Carport Spaces
- 0.00
Close Date
- 0000-00-00
Cooling
- Central Air
- Zoned
- Attic Fan
Country
- US
Covered Spaces
- 0.00
Exterior Features
- Lighting
- Outdoor Grill
- Outdoor Kitchen
- Outdoor Shower
- Sliding Doors
Fencing
- Fenced
- Vinyl
Flooring
- Carpet
- Luxury Vinyl
- Marble
- Tile
- Wood
Furnished
- Furnished
Garage Spaces
- 4.00
Heating
- Central
High School
- Countryside High-PN
Insurance Expense
- 0.00
Interior Features
- Built-in Features
- Ceiling Fans(s)
- Chair Rail
- Coffered Ceiling(s)
- Crown Molding
- Eat-in Kitchen
- Elevator
- High Ceilings
- Kitchen/Family Room Combo
- Living Room/Dining Room Combo
- Open Floorplan
- Primary Bedroom Main Floor
- Solid Surface Counters
- Solid Wood Cabinets
- Split Bedroom
- Stone Counters
- Thermostat
- Vaulted Ceiling(s)
- Walk-In Closet(s)
- Wet Bar
Legal Description
- RESERVE
- THE LOTS 6 & 7
Levels
- Two
Living Area
- 7900.00
Lot Features
- Cul-De-Sac
- City Limits
- Landscaped
- Oversized Lot
- Private
- Paved
Middle School
- Safety Harbor Middle-PN
Area Major
- 33761 - Clearwater
Net Operating Income
- 0.00
Occupant Type
- Owner
Open Parking Spaces
- 0.00
Other Expense
- 0.00
Other Structures
- Guest House
- Outdoor Kitchen
- Storage
Parcel Number
- 16-28-16-74373-000-0070
Parking Features
- Curb Parking
- Driveway
- Electric Vehicle Charging Station(s)
- Garage Door Opener
- Guest
- Oversized
- Parking Pad
Pets Allowed
- Cats OK
- Dogs OK
- Yes
Pool Features
- Gunite
- Heated
- In Ground
- Lighting
- Outside Bath Access
- Salt Water
Property Condition
- Completed
Property Type
- Residential
Roof
- Metal
School Elementary
- Curlew Creek Elementary-PN
Sewer
- Public Sewer
Style
- Traditional
Tax Year
- 2024
Township
- 28
Utilities
- Cable Available
- Electricity Connected
- Natural Gas Connected
- Sewer Connected
View
- Trees/Woods
Views
- 219
Virtual Tour Url
- https://properties.premiermediag.com/videos/01986169-6fde-7135-bfa0-c520d7d46ddd
Water Source
- Public
Year Built
- 1991
Zoning Code
- RES
Listing Data ©2025 Greater Fort Lauderdale REALTORS®
Listings provided courtesy of The Hernando County Association of Realtors MLS.
Listing Data ©2025 REALTOR® Association of Citrus County
Listing Data ©2025 Royal Palm Coast Realtor® Association
The information provided by this website is for the personal, non-commercial use of consumers and may not be used for any purpose other than to identify prospective properties consumers may be interested in purchasing.Display of MLS data is usually deemed reliable but is NOT guaranteed accurate.
Datafeed Last updated on October 15, 2025 @ 12:00 am
©2006-2025 brokerIDXsites.com - https://brokerIDXsites.com
