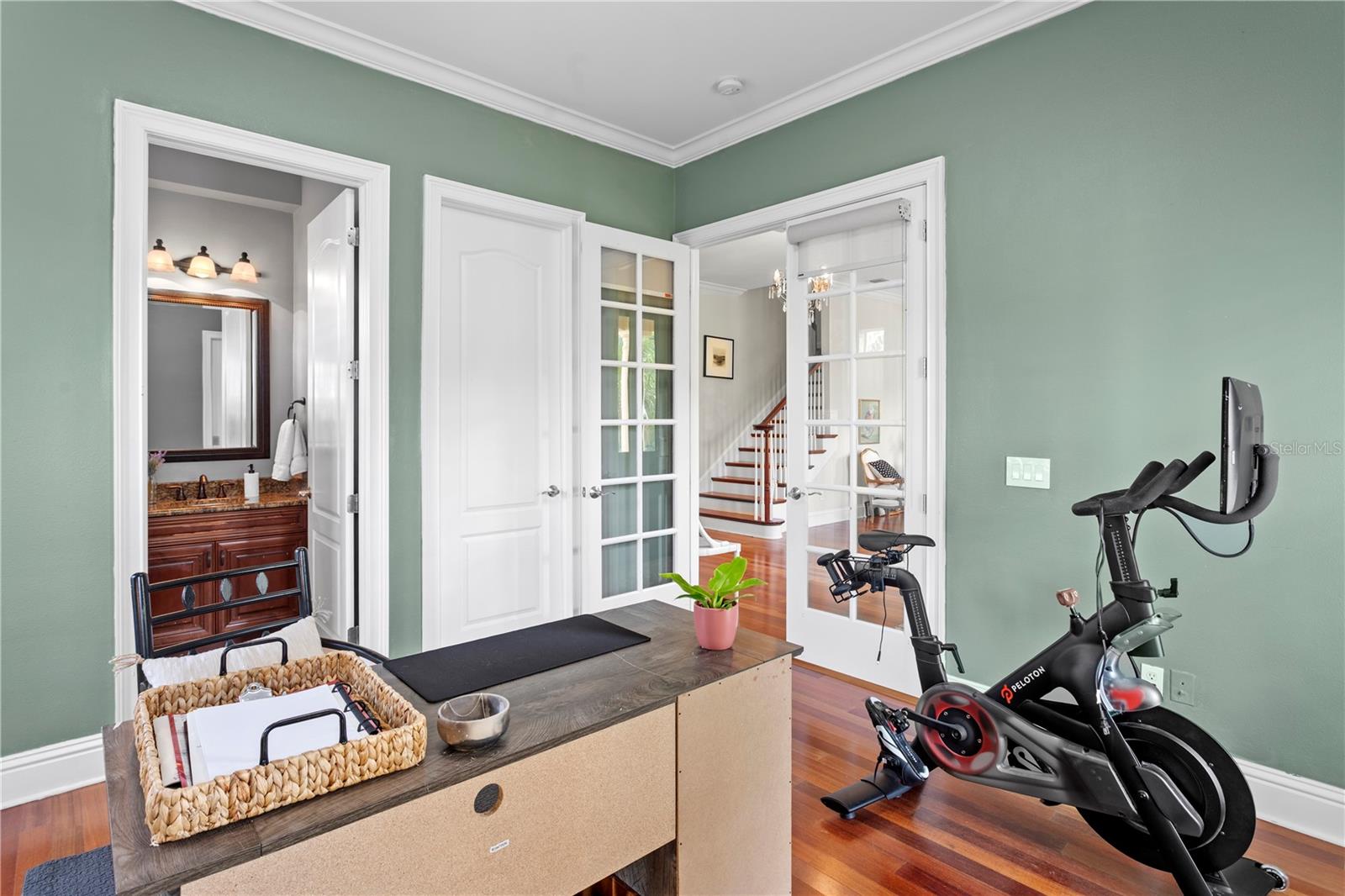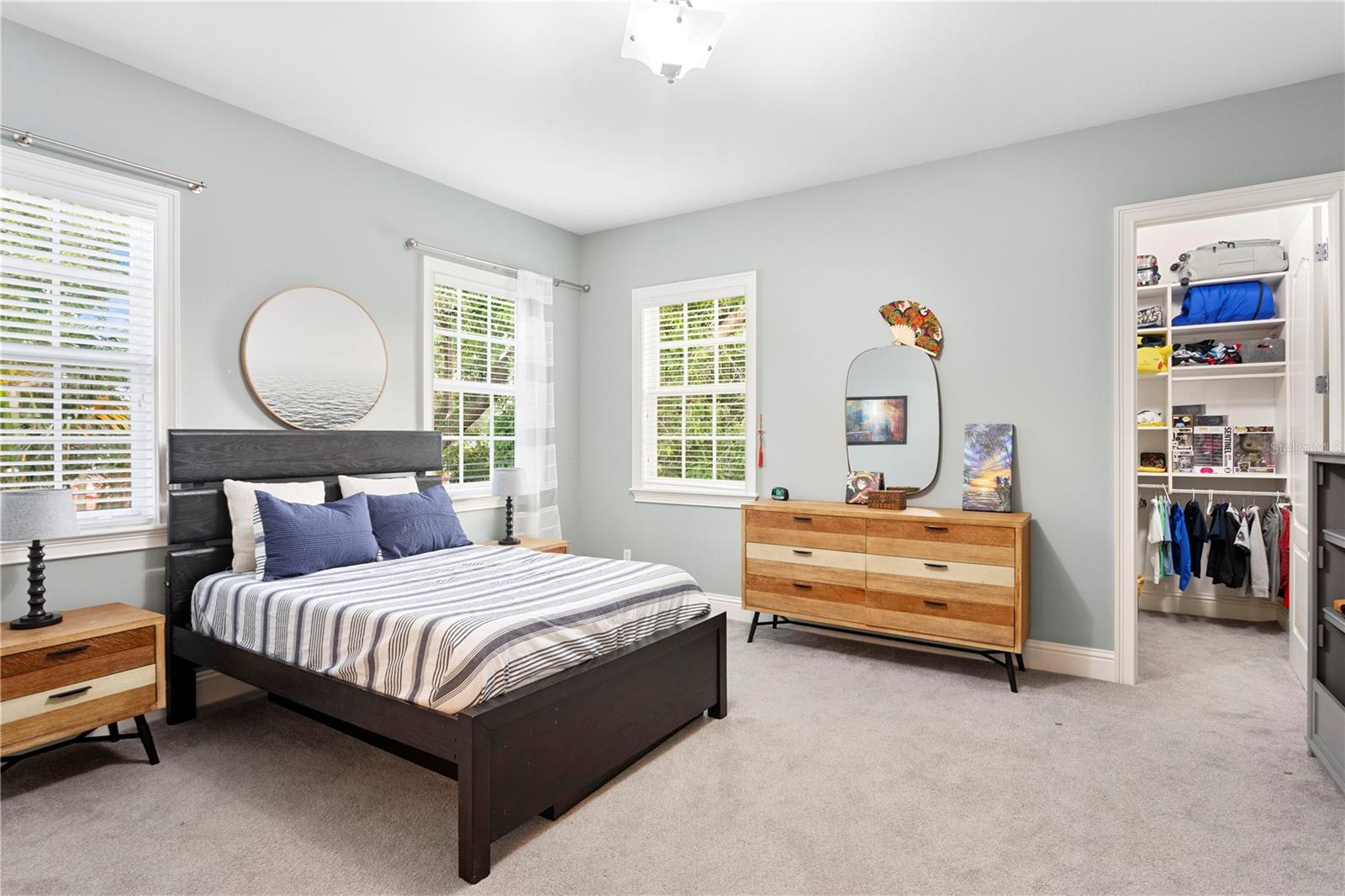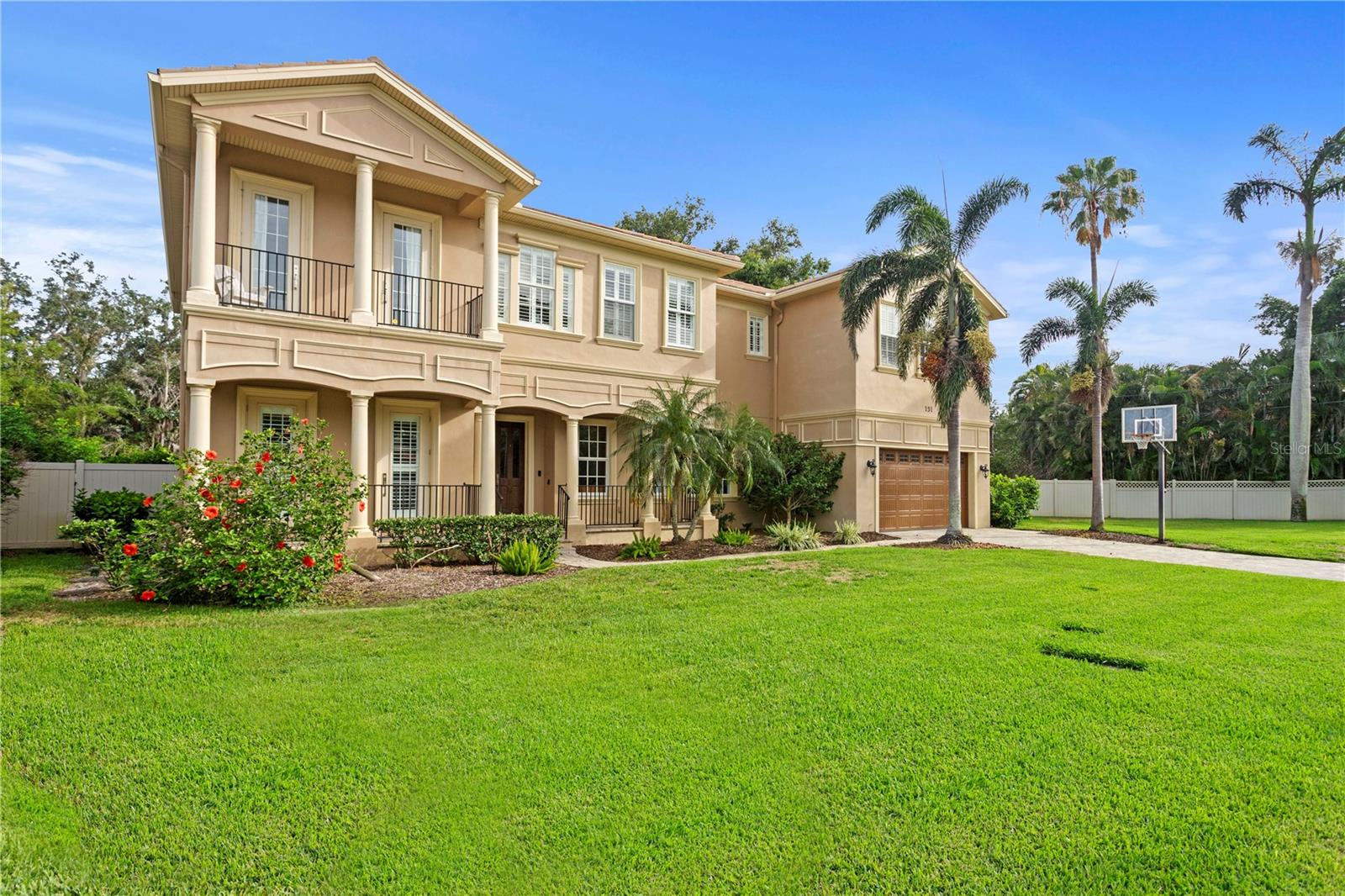Share this property:
Contact Tyler Fergerson
Schedule A Showing
Request more information
- Home
- Property Search
- Search results
- 131 Miramar Boulevard Ne, ST PETERSBURG, FL 33704
Property Photos

























































- MLS#: TB8395128 ( Residential )
- Street Address: 131 Miramar Boulevard Ne
- Viewed: 9
- Price: $2,200,000
- Price sqft: $376
- Waterfront: No
- Year Built: 2007
- Bldg sqft: 5846
- Bedrooms: 5
- Total Baths: 6
- Full Baths: 6
- Garage / Parking Spaces: 2
- Days On Market: 4
- Additional Information
- Geolocation: 27.7916 / -82.6126
- County: PINELLAS
- City: ST PETERSBURG
- Zipcode: 33704
- Subdivision: Snell Isle Brightbay
- Elementary School: North Shore
- Middle School: John Hopkins
- High School: St. Petersburg
- Provided by: COMPASS FLORIDA LLC

- DMCA Notice
-
DescriptionLocated in the prestigious and highly sought after enclave of Snell Isle, this elegant two story residence blends timeless architecture with modern comfort, offering an exceptional lifestyle just moments from the heart of downtown St. Petersburg. Set on an expansive lot with lush landscaping and privacy, this stunning home features a stately faade, covered porches, and generous outdoor living space ideal for entertaining or quiet relaxation. This five bedroom, five bathroom home offers over 4,800+ square feet of living space on an 11,400+ square foot lot, approximately 0.26 acres. Step inside to discover a bright, airy interior enhanced by rich hardwood floors, high ceilings, and custom millwork and crown molding throughout. The thoughtfully designed layout includes multiple living and gathering spaces, a formal dining room with designer lighting, and a spacious chefs kitchen appointed with granite countertops, solid wood cabinetry, stainless steel appliances, and a central island that invites connection. The family room, complete with a fireplace and built ins, flows seamlessly to the covered patio, perfect for enjoying Floridas indoor outdoor lifestyle. The home offers multiple oversized bedrooms, including a luxurious primary suite featuring dual walk in closets, a private sitting area, and a spa like bath with a soaking tub and a glass enclosed walk in shower. Additional highlights include an upstairs loft or bonus room, updated bathrooms with elegant finishes, and abundant natural light from thoughtfully placed windows and French doors. Outside, the tranquil backyard offers endless possibilities, with space to add a custom pool or garden oasis. Ideally situated just minutes from Coffee Pot Bayou, the Vinoy Golf Club, waterfront parks, and a vibrant array of dining, boutique shopping, museums, and galleries in downtown St. Pete, this residence presents a rare opportunity to enjoy refined living in one of Tampa Bays most iconic neighborhoods. With close proximity to award winning beaches, top rated schools, and easy access to major thoroughfares, this home truly offers the best of location, luxury, and lifestyle.
All
Similar
Features
Appliances
- Built-In Oven
- Dishwasher
- Dryer
- Microwave
- Range
- Range Hood
- Refrigerator
- Washer
- Wine Refrigerator
Home Owners Association Fee
- 0.00
Carport Spaces
- 0.00
Close Date
- 0000-00-00
Cooling
- Central Air
- Zoned
Country
- US
Covered Spaces
- 0.00
Exterior Features
- Balcony
- French Doors
- Other
- Rain Gutters
Flooring
- Carpet
- Hardwood
- Marble
- Tile
- Travertine
- Wood
Furnished
- Negotiable
Garage Spaces
- 2.00
Heating
- Central
- Heat Pump
- Zoned
High School
- St. Petersburg High-PN
Insurance Expense
- 0.00
Interior Features
- Built-in Features
- Ceiling Fans(s)
- Crown Molding
- Eat-in Kitchen
- High Ceilings
- Kitchen/Family Room Combo
- Living Room/Dining Room Combo
- Open Floorplan
- Other
- PrimaryBedroom Upstairs
- Solid Surface Counters
- Solid Wood Cabinets
- Split Bedroom
- Stone Counters
- Tray Ceiling(s)
- Walk-In Closet(s)
- Wet Bar
Legal Description
- SNELL ISLE BRIGHTBAY UNIT 3 LOT 516 & W'LY 15FT OF LOT 515 & 1/2 OF VAC ALLEY ON SW (LYING IN SECTION 16-31-17)
Levels
- Two
Living Area
- 4849.00
Lot Features
- City Limits
- Landscaped
- Level
- Near Golf Course
- Near Marina
- Near Public Transit
- Oversized Lot
- Paved
Middle School
- John Hopkins Middle-PN
Area Major
- 33704 - St Pete/Euclid
Net Operating Income
- 0.00
Occupant Type
- Vacant
Open Parking Spaces
- 0.00
Other Expense
- 0.00
Other Structures
- Other
Parcel Number
- 08-31-17-83574-000-5160
Parking Features
- Driveway
- Garage Door Opener
- Guest
- On Street
Possession
- Close Of Escrow
Property Condition
- Completed
Property Type
- Residential
Roof
- Other
- Tile
School Elementary
- North Shore Elementary-PN
Sewer
- Public Sewer
Style
- Mediterranean
Tax Year
- 2024
Township
- 31
Utilities
- BB/HS Internet Available
- Cable Available
- Natural Gas Available
- Other
- Public
- Sprinkler Recycled
View
- Water
Virtual Tour Url
- https://www.propertypanorama.com/instaview/stellar/TB8395128
Water Source
- Public
Year Built
- 2007
Listing Data ©2025 Greater Fort Lauderdale REALTORS®
Listings provided courtesy of The Hernando County Association of Realtors MLS.
Listing Data ©2025 REALTOR® Association of Citrus County
Listing Data ©2025 Royal Palm Coast Realtor® Association
The information provided by this website is for the personal, non-commercial use of consumers and may not be used for any purpose other than to identify prospective properties consumers may be interested in purchasing.Display of MLS data is usually deemed reliable but is NOT guaranteed accurate.
Datafeed Last updated on June 15, 2025 @ 12:00 am
©2006-2025 brokerIDXsites.com - https://brokerIDXsites.com
