Share this property:
Contact Tyler Fergerson
Schedule A Showing
Request more information
- Home
- Property Search
- Search results
- 1319 Heavenly Cove, WINTER PARK, FL 32792
Property Photos
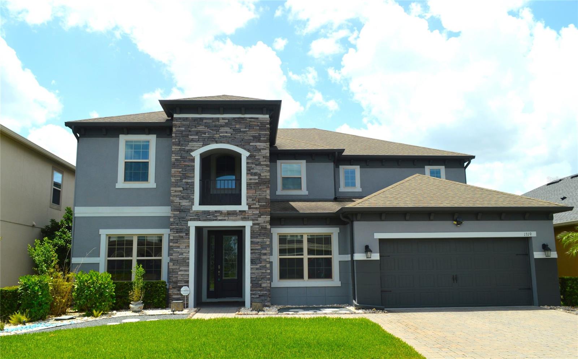

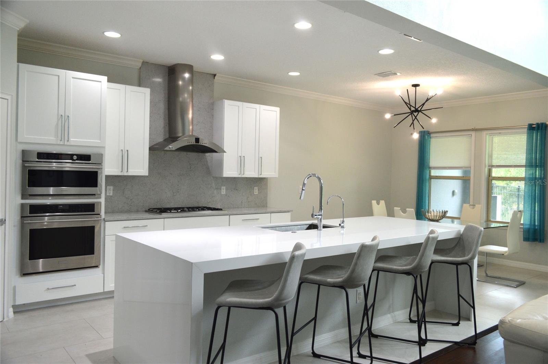
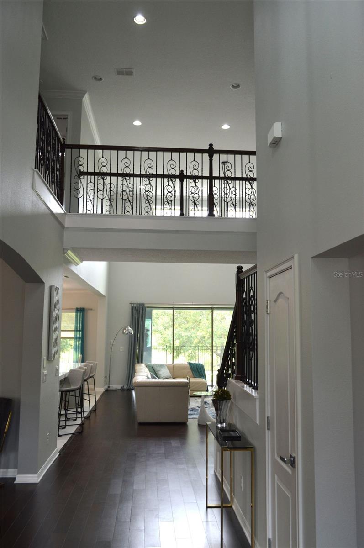
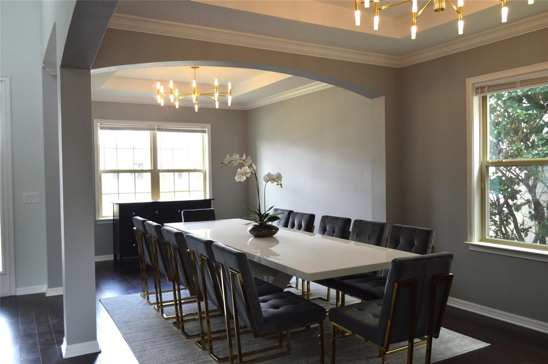
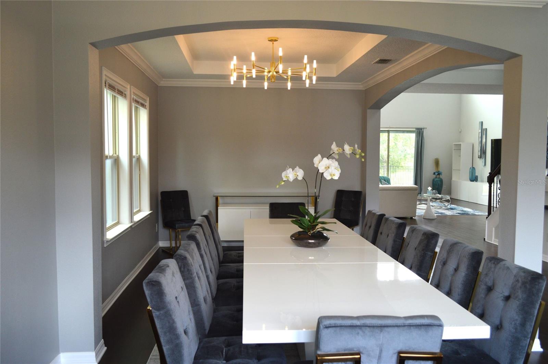
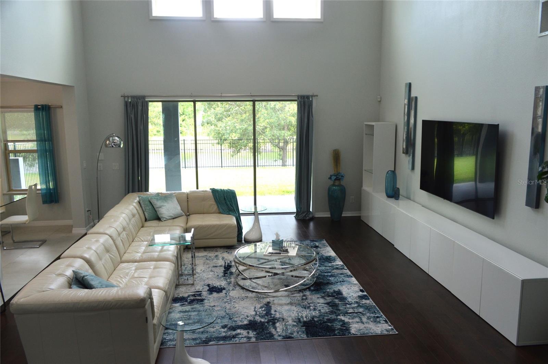
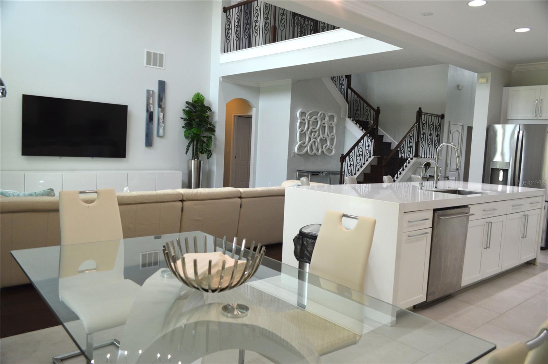
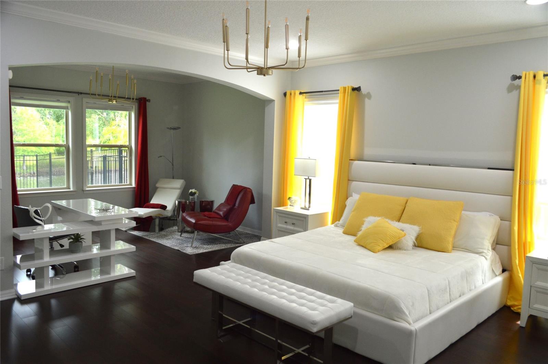

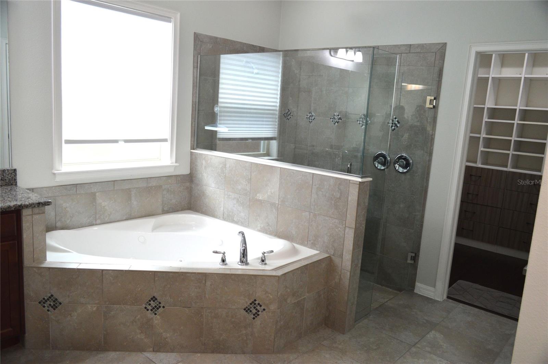
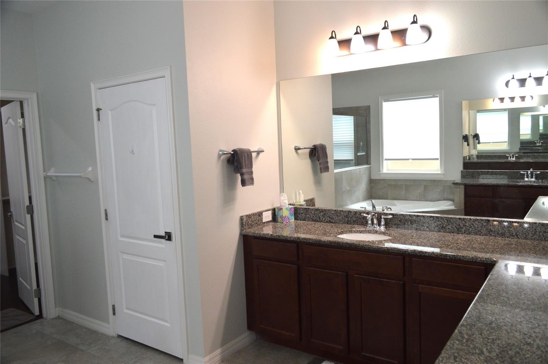


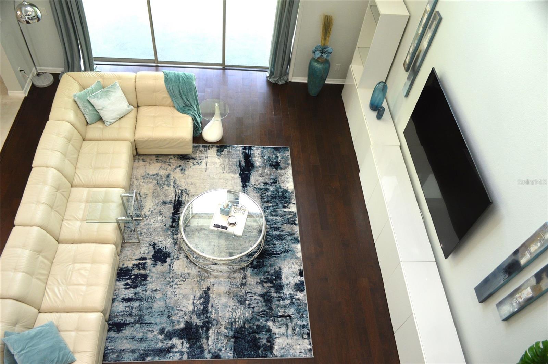
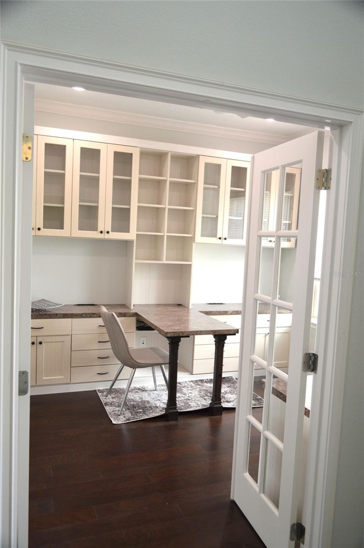
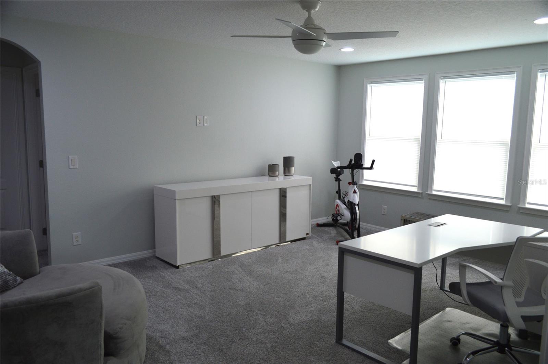
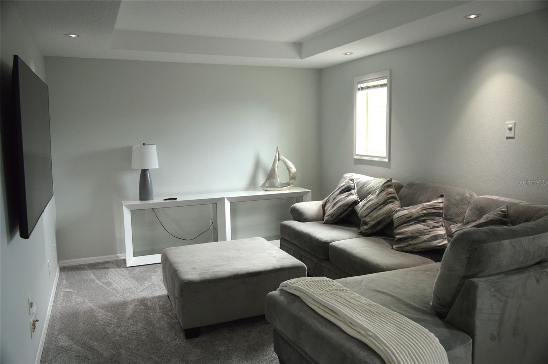
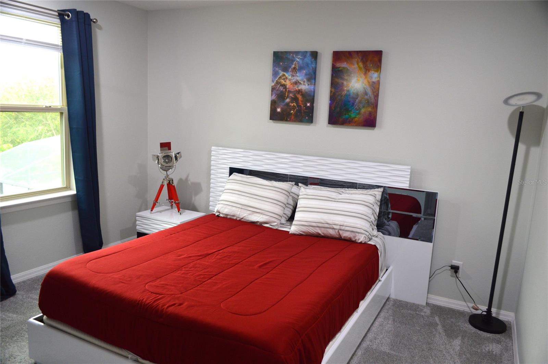
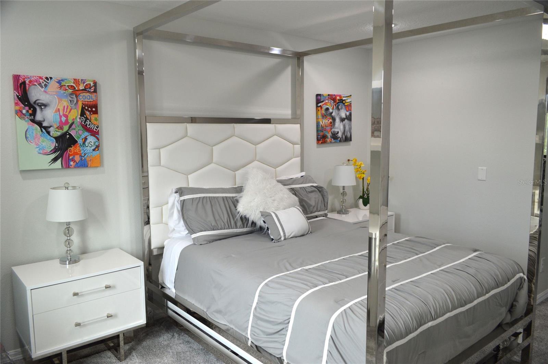
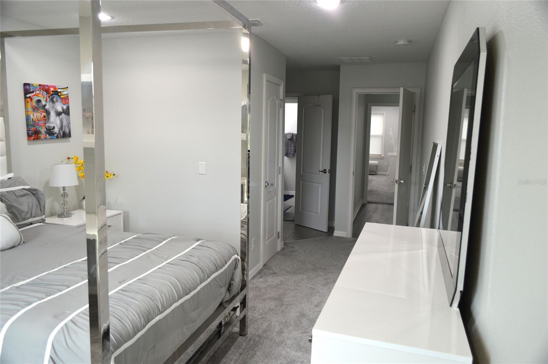

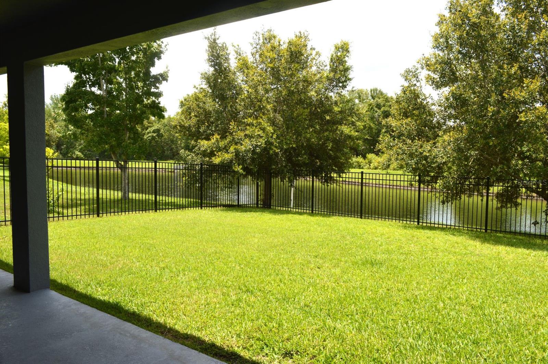

- MLS#: TB8394560 ( Residential )
- Street Address: 1319 Heavenly Cove
- Viewed: 14
- Price: $998,000
- Price sqft: $204
- Waterfront: Yes
- Wateraccess: Yes
- Waterfront Type: Pond
- Year Built: 2015
- Bldg sqft: 4900
- Bedrooms: 4
- Total Baths: 4
- Full Baths: 3
- 1/2 Baths: 1
- Garage / Parking Spaces: 2
- Days On Market: 7
- Additional Information
- Geolocation: 28.6265 / -81.2828
- County: ORANGE
- City: WINTER PARK
- Zipcode: 32792
- Subdivision: Eden Point
- Elementary School: Red Bug
- Middle School: Tuskawilla
- High School: Lake Howell
- Provided by: COMMUNITY REALTY ASSOCIATES
- Contact: Douglas Addeo
- 561-852-1341

- DMCA Notice
-
DescriptionFULLY FURNISHED HOME THAT IS MOVE IN READY! ALL FURNITURE INCLUDED IN THE SALES PRICE! Amazing home located in a quiet gated subdivision in Winter Park near Trinity Prep. The home provides a wonderful layout with high ceilings and an open concept perfect for entertaining. Updated kitchen with clean white cabinets, spacious chefs island, and GE stainless steel appliances to cook a delicious meal that can be served in your extended dining room area! Beautiful light fixtures throughout the house and plush carpet on the 2nd floor as well. The owners suite on the first floor has it all extra sitting room, dual vanities, walk in shower with extra large rain head attachment, jacuzzi tub, and walk in closet with built in shelving. The second floor includes TWO loft spaces perfect for a media room AND a separate play area/sitting room. Kids bedrooms include separate walk in closets and jack & jill bathroom. The fenced in backyard area provides a calming pond view and large patio area to relax and enjoy the outdoors. Also included are solar panels which drastically reduce electricity costs. This home has it all!
All
Similar
Features
Waterfront Description
- Pond
Appliances
- Dishwasher
- Disposal
- Dryer
- Gas Water Heater
- Microwave
- Range
- Refrigerator
- Water Softener
Association Amenities
- Gated
Home Owners Association Fee
- 127.00
Association Name
- Top Notch Community Management
Carport Spaces
- 0.00
Close Date
- 0000-00-00
Cooling
- Central Air
Country
- US
Covered Spaces
- 0.00
Exterior Features
- Outdoor Shower
Fencing
- Fenced
Flooring
- Carpet
- Laminate
Furnished
- Furnished
Garage Spaces
- 2.00
Heating
- Central
High School
- Lake Howell High
Insurance Expense
- 0.00
Interior Features
- Ceiling Fans(s)
- Primary Bedroom Main Floor
- Walk-In Closet(s)
Legal Description
- LOT 14 EDEN POINT PB 78 PGS 16 THRU 21
Levels
- Two
Living Area
- 4088.00
Lot Features
- Sidewalk
- Street Dead-End
- Paved
Middle School
- Tuskawilla Middle
Area Major
- 32792 - Winter Park/Aloma
Net Operating Income
- 0.00
Occupant Type
- Owner
Open Parking Spaces
- 0.00
Other Expense
- 0.00
Parcel Number
- 26-21-30-5TM-0000-0140
Parking Features
- Driveway
- Garage Door Opener
Pets Allowed
- Yes
Property Type
- Residential
Roof
- Shingle
School Elementary
- Red Bug Elementary
Sewer
- Public Sewer
Tax Year
- 2024
Township
- 21
Utilities
- Cable Available
View
- Water
Views
- 14
Virtual Tour Url
- https://www.propertypanorama.com/instaview/stellar/TB8394560
Water Source
- Public
Year Built
- 2015
Zoning Code
- RES
Listing Data ©2025 Greater Fort Lauderdale REALTORS®
Listings provided courtesy of The Hernando County Association of Realtors MLS.
Listing Data ©2025 REALTOR® Association of Citrus County
Listing Data ©2025 Royal Palm Coast Realtor® Association
The information provided by this website is for the personal, non-commercial use of consumers and may not be used for any purpose other than to identify prospective properties consumers may be interested in purchasing.Display of MLS data is usually deemed reliable but is NOT guaranteed accurate.
Datafeed Last updated on June 15, 2025 @ 12:00 am
©2006-2025 brokerIDXsites.com - https://brokerIDXsites.com
