Share this property:
Contact Tyler Fergerson
Schedule A Showing
Request more information
- Home
- Property Search
- Search results
- 3141 Euclid Avenue, TAMPA, FL 33629
Property Photos
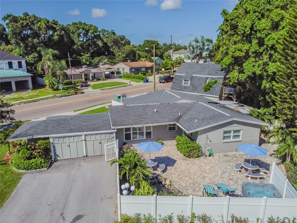

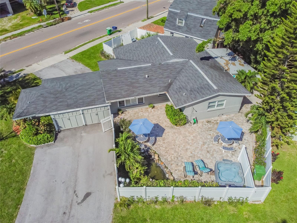
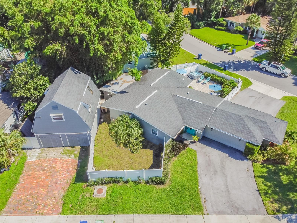
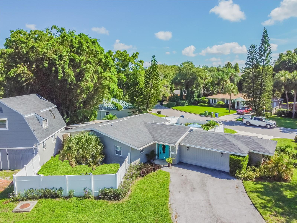
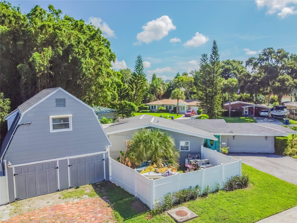

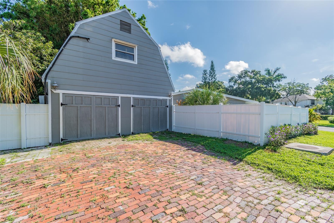
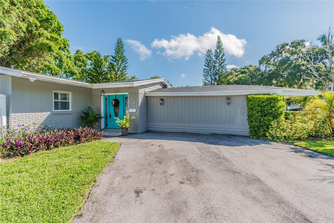
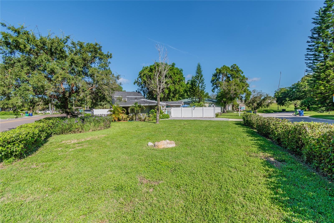
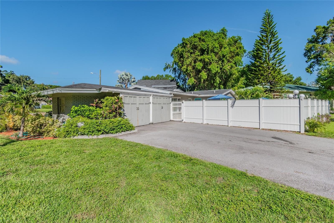
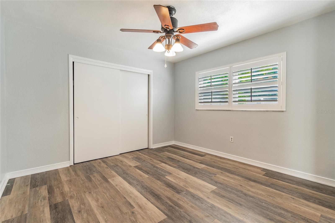
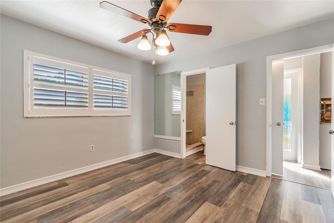
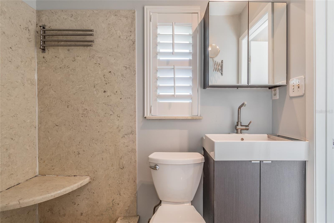
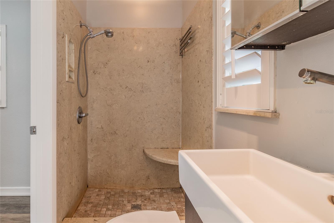
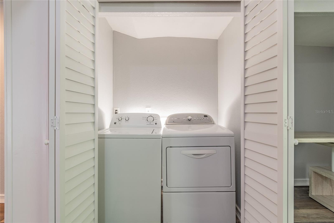

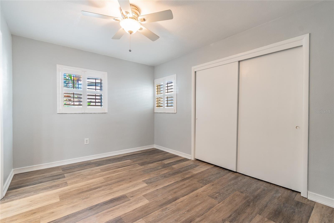
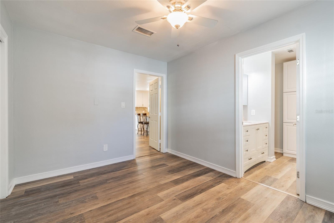
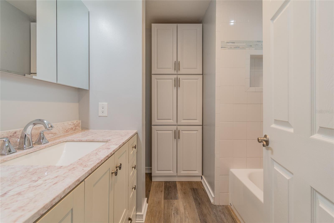
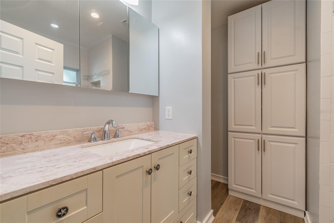
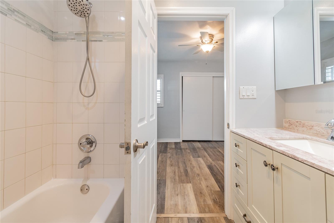
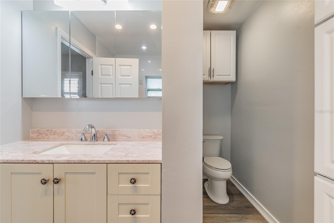
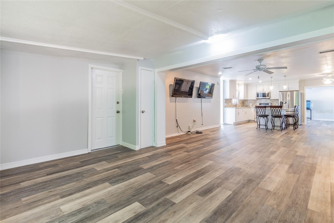
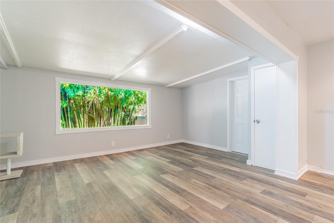
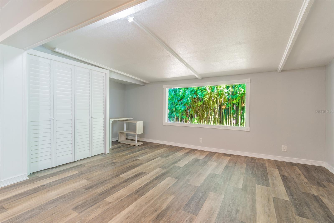
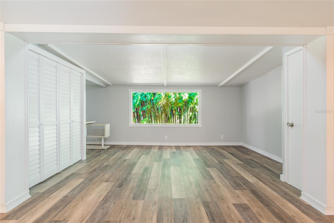
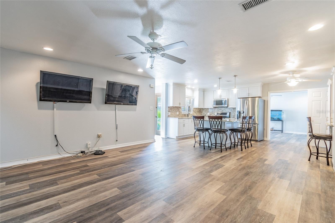
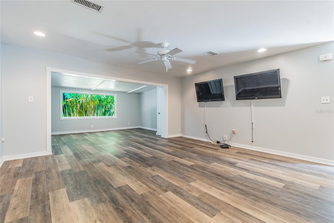
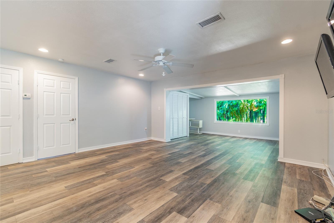
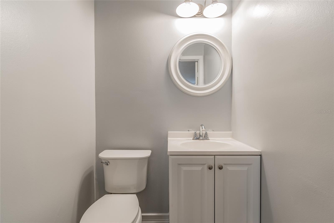
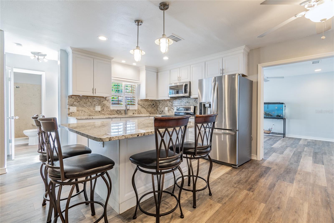
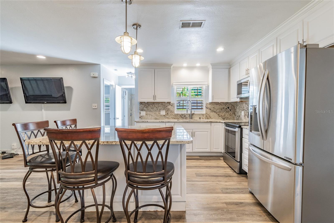
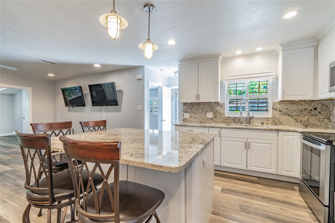
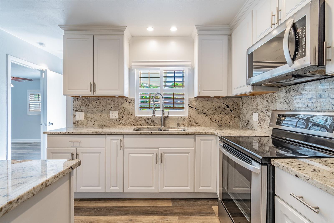
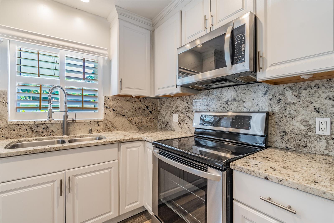
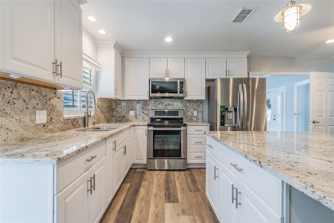
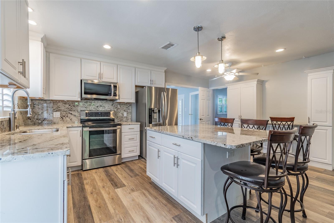
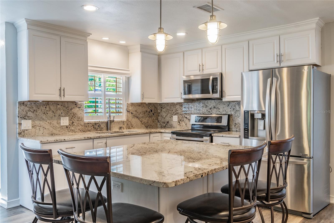
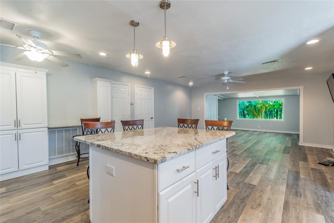
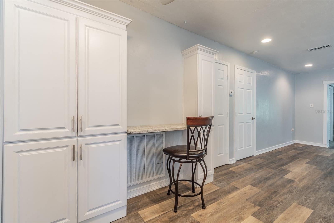
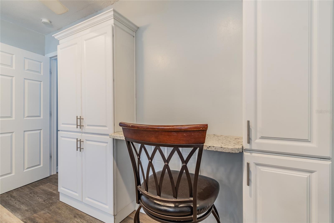
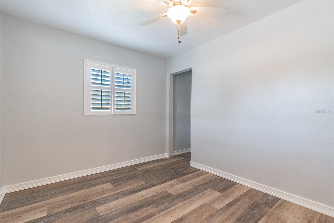
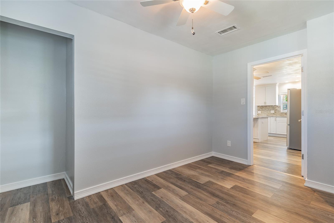
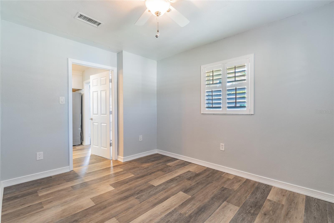
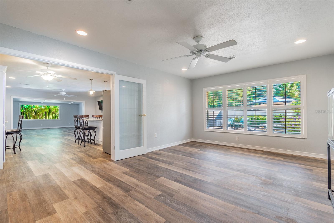
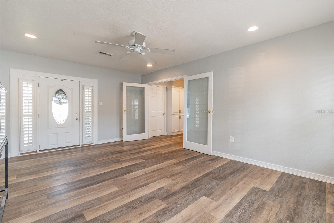
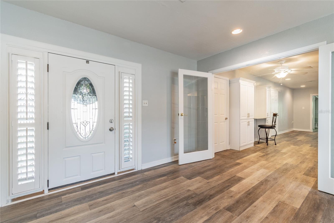
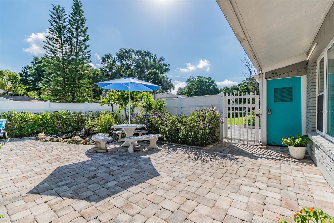
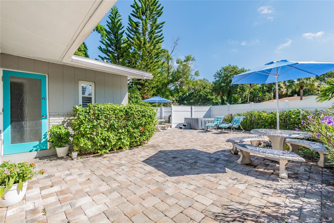
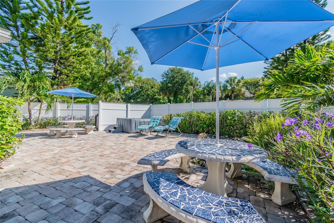
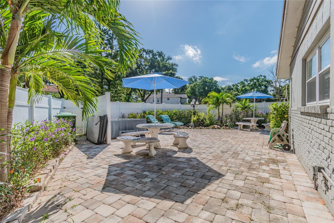
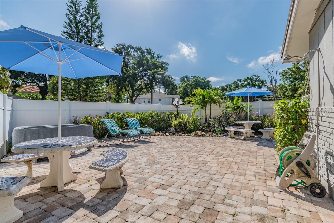
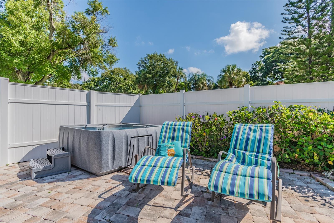
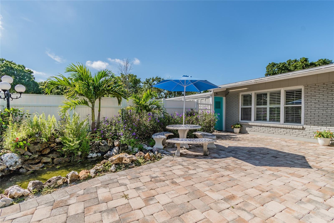
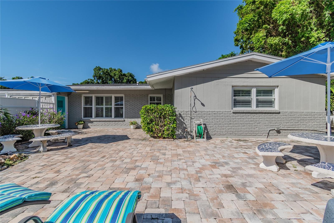
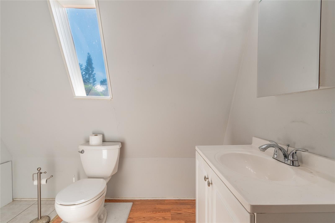
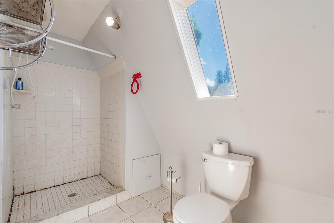
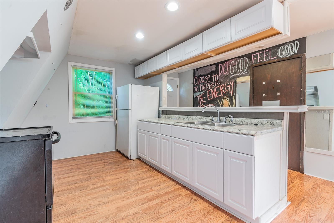
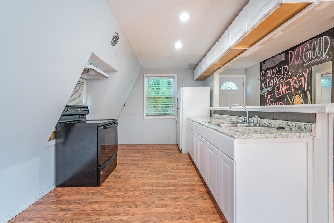
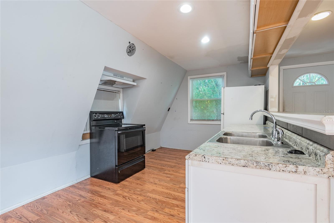
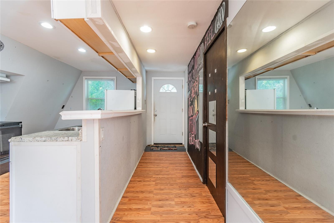
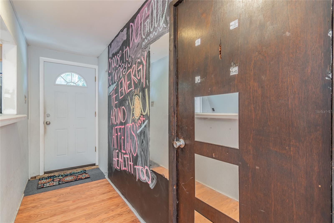
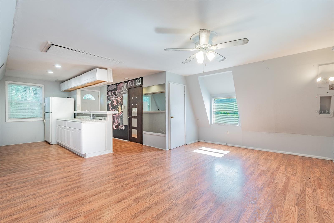
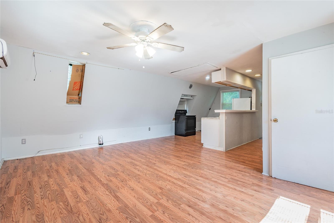
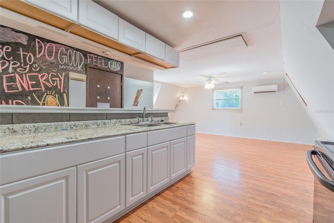
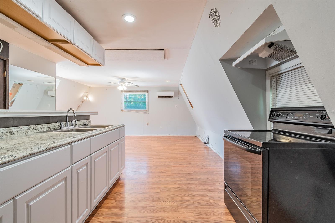
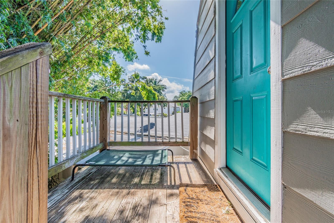
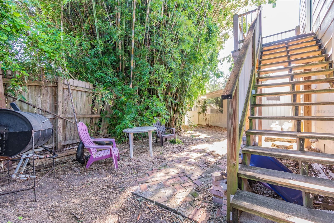
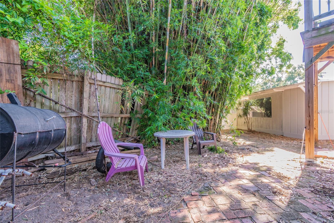
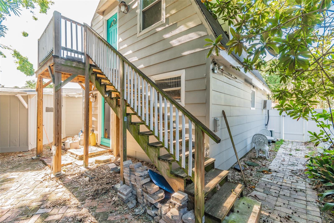
- MLS#: TB8393151 ( Residential Lease )
- Street Address: 3141 Euclid Avenue
- Viewed: 32
- Price: $5,274
- Price sqft: $2
- Waterfront: No
- Year Built: 1958
- Bldg sqft: 3200
- Bedrooms: 4
- Total Baths: 4
- Full Baths: 3
- 1/2 Baths: 1
- Days On Market: 11
- Additional Information
- Geolocation: 27.9089 / -82.4983
- County: HILLSBOROUGH
- City: TAMPA
- Zipcode: 33629
- Subdivision: Bel Mar Rev
- Elementary School: Roosevelt
- Middle School: Coleman
- High School: Plant
- Provided by: FLORIDA TREASURE REALTY LLC
- Contact: Rick Barcena
- 813-998-5000

- DMCA Notice
-
DescriptionYour next home awaits you in the coveted Bayshore Beautiful neighborhood of South Tampa, located in the A rated school district of Roosevelt Elementary, Coleman Middle, and Plant High School. This charming single story, three bedroom, two bath block home with two ensuite bedrooms, a spacious stylish gourmet kitchen with a huge island (perfect for entertaining), a private backyard oasis with a jacuzzi, koi pond, pavers, landscaping and a privacy fence, features two seperate buildings with private yet convenient living spaces, including a mother in law suite above a separate detached building, perfect for guests, out of town family or rental income. Nestled in the desirable South Tampa neighborhood, both roofs were replaced in 2014, and each unit has its own tankless hot water heater. The main residence boasts a modern kitchen with stainless steel appliances and granite countertops, along with updated bathrooms and elegant plantation shutters. Enjoy a spacious layout with an open floor plan, continuous waterproof vinyl plank flooring, and ample parking on an oversized corner lot without flood insurance worries. The tropical backyard retreat features over 1,200 sq. ft. of pavers, an outdoor shower, jacuzzi, lush landscaping, and koi pond, ideal for entertaining. With 3 bedrooms and 2.5 bathrooms in the main house, plus a detached updated guest house, with a spacious workshop, game room, mancave, or gym, you have plenty of options for living and customization. Located minutes from hospitals, beaches, shopping, downtown Tampa, Bayshore Blvd, Amalie Arena, MacDill AFB, the crosstown and major attractions, this home offers a vibrant lifestyle near parks, nightlife, and local restaurants. Dont miss outmake it yours today!
All
Similar
Features
Appliances
- Convection Oven
- Dryer
- Microwave
- Range
- Refrigerator
- Tankless Water Heater
- Washer
Home Owners Association Fee
- 0.00
Association Name
- Florida Treasure Realty LLC
Carport Spaces
- 0.00
Close Date
- 0000-00-00
Cooling
- Central Air
- Ductless
Country
- US
Covered Spaces
- 0.00
Exterior Features
- Lighting
- Sidewalk
- Storage
Fencing
- Fenced
- Back Yard
Flooring
- Vinyl
Furnished
- Unfurnished
Garage Spaces
- 0.00
Heating
- Central
High School
- Plant-HB
Insurance Expense
- 0.00
Interior Features
- Ceiling Fans(s)
- Living Room/Dining Room Combo
- Open Floorplan
- Primary Bedroom Main Floor
- Split Bedroom
- Window Treatments
Levels
- Two
Living Area
- 2206.00
Lot Features
- Corner Lot
- City Limits
- Sidewalk
Middle School
- Coleman-HB
Area Major
- 33629 - Tampa / Palma Ceia
Net Operating Income
- 0.00
Occupant Type
- Vacant
Open Parking Spaces
- 0.00
Other Expense
- 0.00
Other Structures
- Additional Single Family Home
- Guest House
- Storage
- Workshop
Owner Pays
- None
Parcel Number
- A-34-29-18-3UM-000000-00110.1
Parking Features
- Driveway
- Garage Faces Rear
- Garage Faces Side
- Guest
- On Street
- Oversized
- Tandem
- Workshop in Garage
Pets Allowed
- Breed Restrictions
- Dogs OK
- Monthly Pet Fee
- Pet Deposit
- Size Limit
Property Type
- Residential Lease
School Elementary
- Roosevelt-HB
Sewer
- Public Sewer
Utilities
- Cable Connected
- Electricity Connected
Views
- 32
Virtual Tour Url
- https://www.propertypanorama.com/instaview/stellar/TB8393151
Water Source
- Public
Year Built
- 1958
Listing Data ©2025 Greater Fort Lauderdale REALTORS®
Listings provided courtesy of The Hernando County Association of Realtors MLS.
Listing Data ©2025 REALTOR® Association of Citrus County
Listing Data ©2025 Royal Palm Coast Realtor® Association
The information provided by this website is for the personal, non-commercial use of consumers and may not be used for any purpose other than to identify prospective properties consumers may be interested in purchasing.Display of MLS data is usually deemed reliable but is NOT guaranteed accurate.
Datafeed Last updated on June 15, 2025 @ 12:00 am
©2006-2025 brokerIDXsites.com - https://brokerIDXsites.com
