Share this property:
Contact Tyler Fergerson
Schedule A Showing
Request more information
- Home
- Property Search
- Search results
- 3930 Forbes Road, PLANT CITY, FL 33565
Property Photos
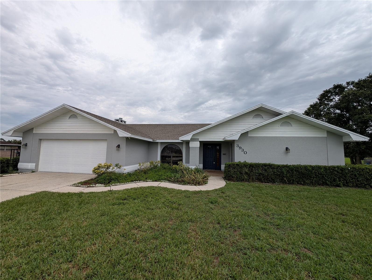

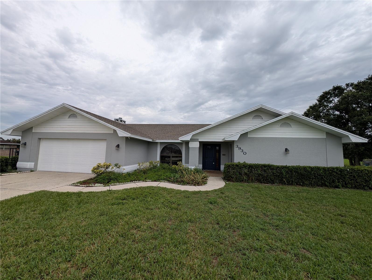
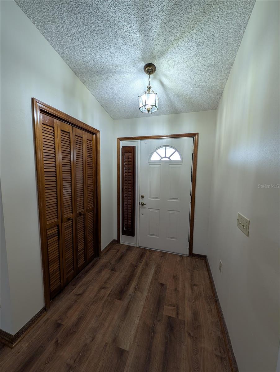

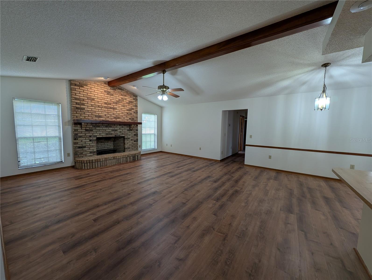
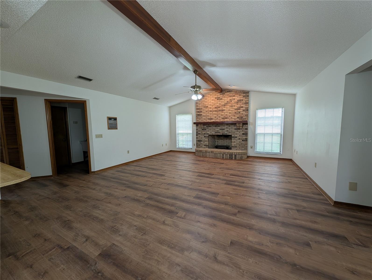
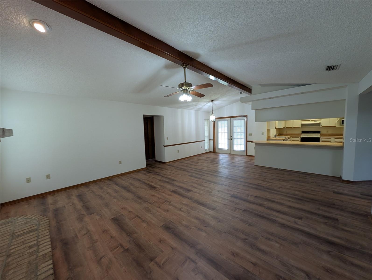
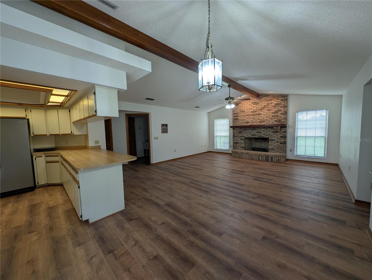

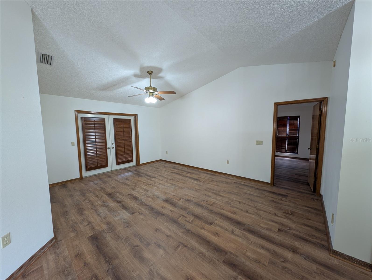
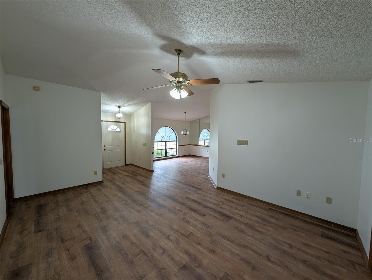
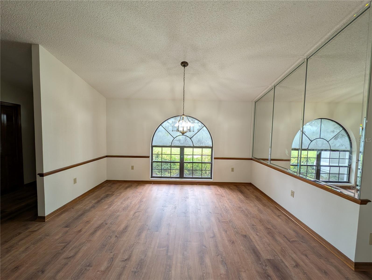
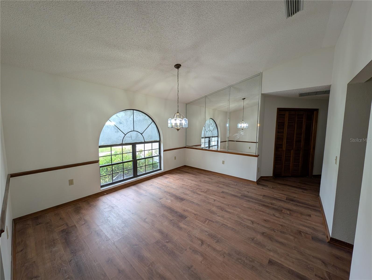
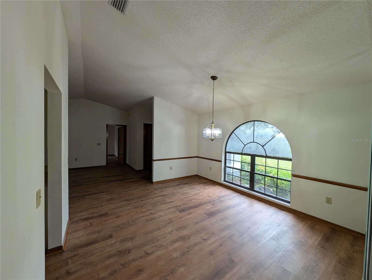
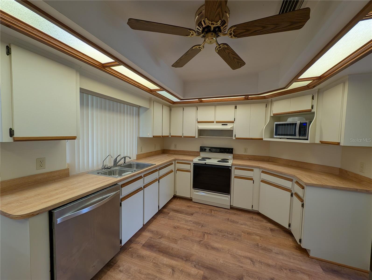
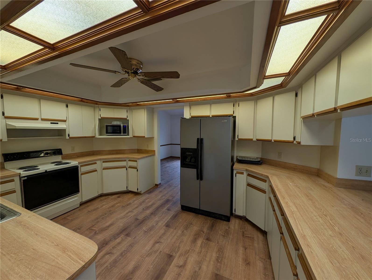
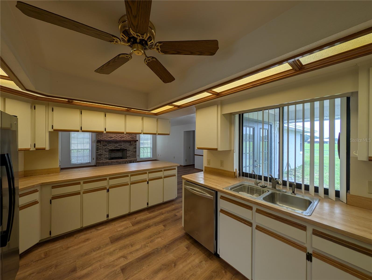
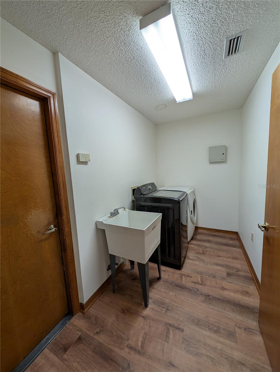
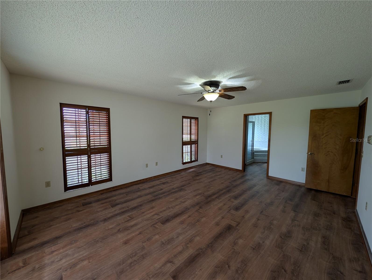
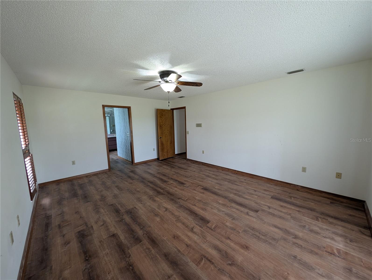
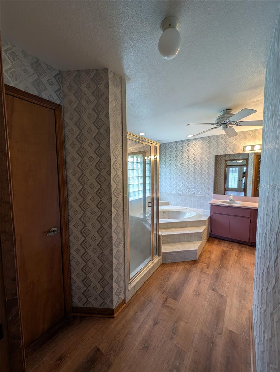
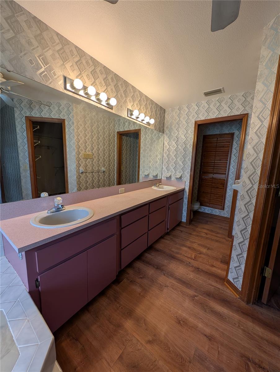
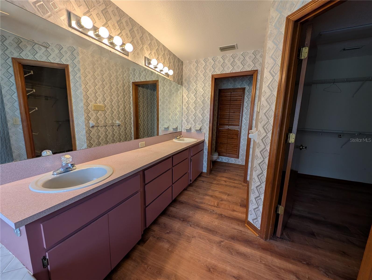
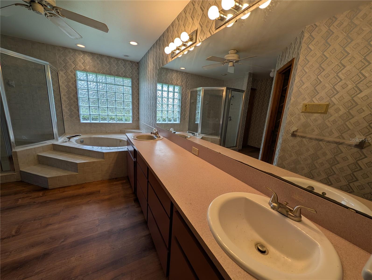
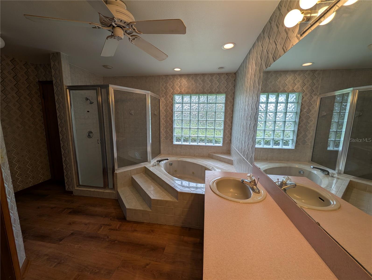
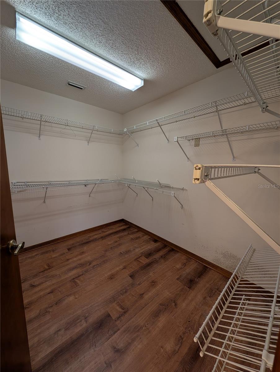
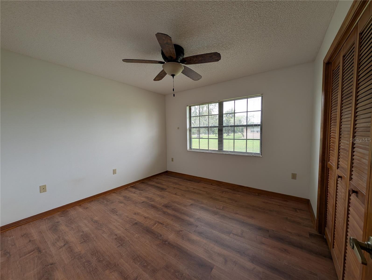
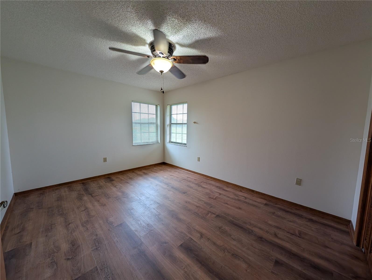
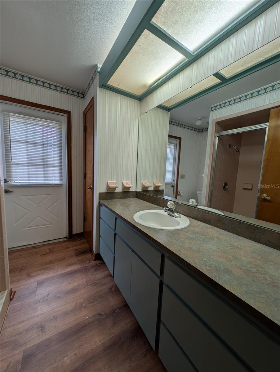
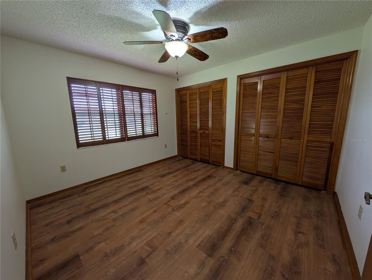
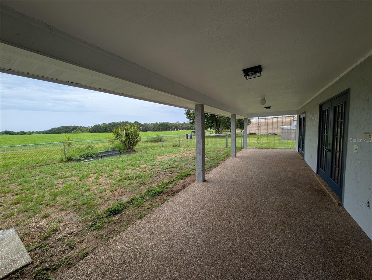
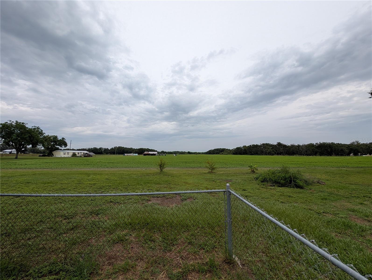
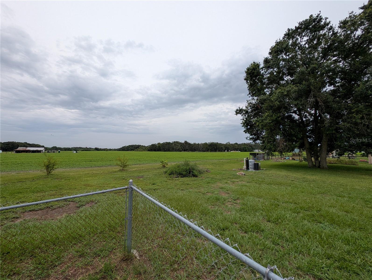
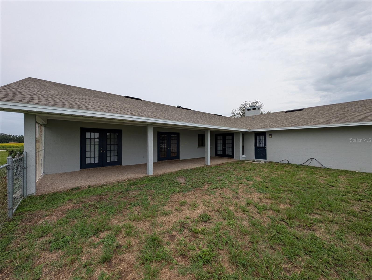
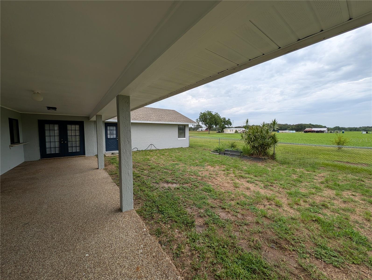
- MLS#: TB8392585 ( Residential Lease )
- Street Address: 3930 Forbes Road
- Viewed: 6
- Price: $2,895
- Price sqft: $1
- Waterfront: No
- Year Built: 1991
- Bldg sqft: 3444
- Bedrooms: 4
- Total Baths: 2
- Full Baths: 2
- Garage / Parking Spaces: 2
- Days On Market: 12
- Additional Information
- Geolocation: 28.0573 / -82.1869
- County: HILLSBOROUGH
- City: PLANT CITY
- Zipcode: 33565
- Subdivision: Unplatted
- Elementary School: Cork
- Middle School: Tomlin
- High School: Strawberry Crest
- Provided by: HOMEPROP
- Contact: Chase Clark
- 813-853-0363

- DMCA Notice
-
DescriptionBeautiful executive home in a serene farm setting, surrounded by strawberry fields. This spacious four bedroom, two bathroom, almost 2500 square foot ranch style home in north Plant City is conveniently located in a rural area away from traffic and congestion but with easy access to all major highways and interstates. This home was plucked right out of a high end, gated, HOA community. It features brand new luxury vinyl plank flooring, new paint, and a fantastic open and split floorplan. The spacious kitchen features lots of counter space with bar eating space as well as a nook for a breakfast table. The family room has a beautiful wood burning fireplace with an earthen brick hearth. Entertain guests in multiple spaces with a formal living room, formal dining room, family room and a large, covered back porch. Outside the property has a lush St Augustine lawn watered with an automatic irrigation system, a partially fenced back yard perfect for pets, and wonderful views of the strawberry fields.
All
Similar
Features
Appliances
- Dishwasher
- Disposal
- Dryer
- Electric Water Heater
- Exhaust Fan
- Microwave
- Range
- Range Hood
- Refrigerator
- Washer
- Water Filtration System
- Water Purifier
- Water Softener
Home Owners Association Fee
- 0.00
Carport Spaces
- 0.00
Close Date
- 0000-00-00
Cooling
- Central Air
Country
- US
Covered Spaces
- 0.00
Exterior Features
- French Doors
- Private Mailbox
Fencing
- Partial
Flooring
- Luxury Vinyl
Furnished
- Unfurnished
Garage Spaces
- 2.00
Heating
- Central
- Electric
High School
- Strawberry Crest High School
Insurance Expense
- 0.00
Interior Features
- Cathedral Ceiling(s)
- Ceiling Fans(s)
- Eat-in Kitchen
- Open Floorplan
- Primary Bedroom Main Floor
- Split Bedroom
- Thermostat
- Walk-In Closet(s)
- Window Treatments
Levels
- One
Living Area
- 2468.00
Lot Features
- In County
- Level
- Oversized Lot
- Paved
- Unincorporated
Middle School
- Tomlin-HB
Area Major
- 33565 - Plant City
Net Operating Income
- 0.00
Occupant Type
- Vacant
Open Parking Spaces
- 0.00
Other Expense
- 0.00
Owner Pays
- Sewer
- Trash Collection
- Water
Parcel Number
- U-11-28-21-ZZZ-000003-51990.0
Parking Features
- Garage Door Opener
- Ground Level
Pets Allowed
- Cats OK
- Dogs OK
- Yes
Possession
- Rental Agreement
Property Type
- Residential Lease
School Elementary
- Cork-HB
Sewer
- Septic Tank
Utilities
- BB/HS Internet Available
- Cable Available
- Electricity Connected
- Phone Available
- Sewer Connected
- Water Connected
View
- Park/Greenbelt
Virtual Tour Url
- https://www.propertypanorama.com/instaview/stellar/TB8392585
Water Source
- Private
- Well
Year Built
- 1991
Listing Data ©2025 Greater Fort Lauderdale REALTORS®
Listings provided courtesy of The Hernando County Association of Realtors MLS.
Listing Data ©2025 REALTOR® Association of Citrus County
Listing Data ©2025 Royal Palm Coast Realtor® Association
The information provided by this website is for the personal, non-commercial use of consumers and may not be used for any purpose other than to identify prospective properties consumers may be interested in purchasing.Display of MLS data is usually deemed reliable but is NOT guaranteed accurate.
Datafeed Last updated on June 15, 2025 @ 12:00 am
©2006-2025 brokerIDXsites.com - https://brokerIDXsites.com
