Share this property:
Contact Tyler Fergerson
Schedule A Showing
Request more information
- Home
- Property Search
- Search results
- 403 Normandy Road, MADEIRA BEACH, FL 33708
Property Photos























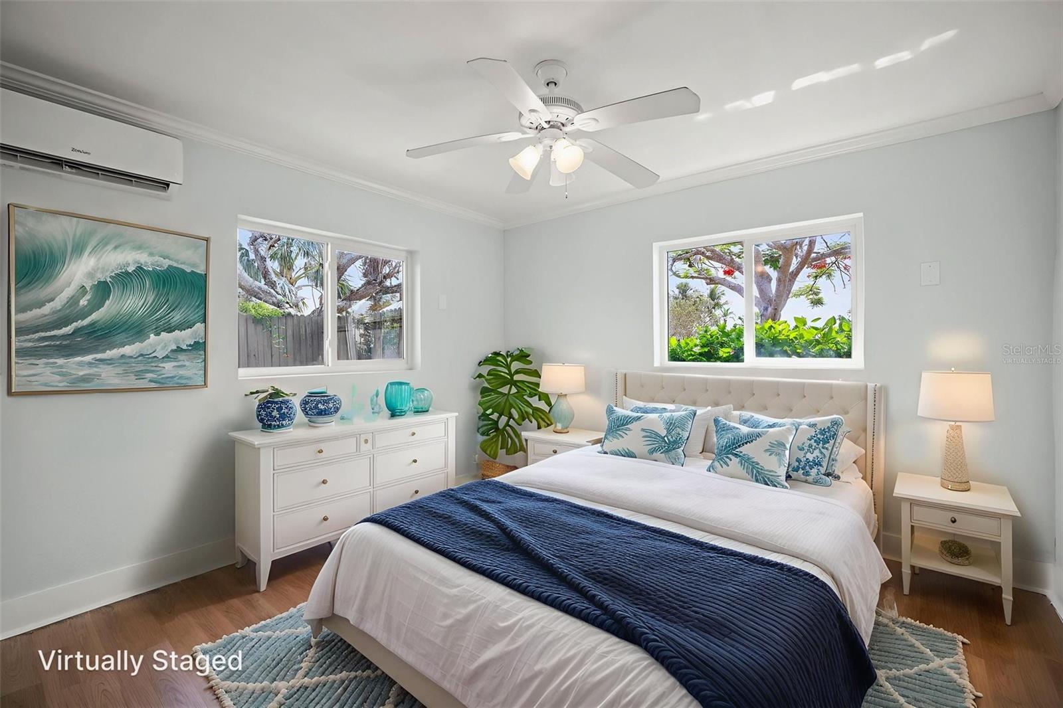







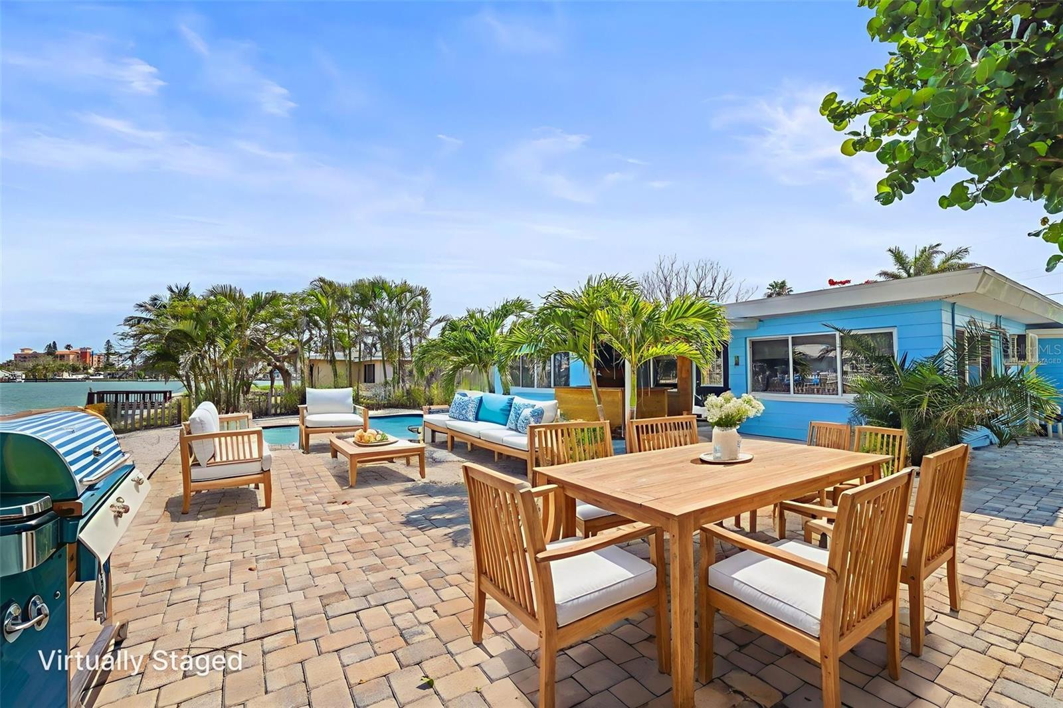
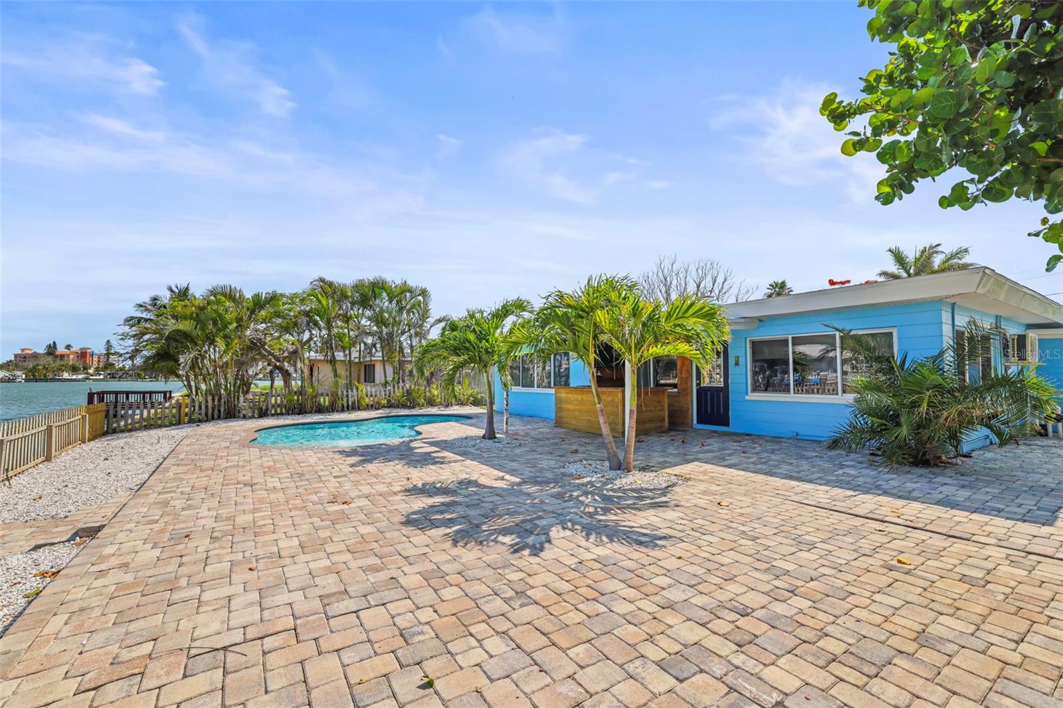

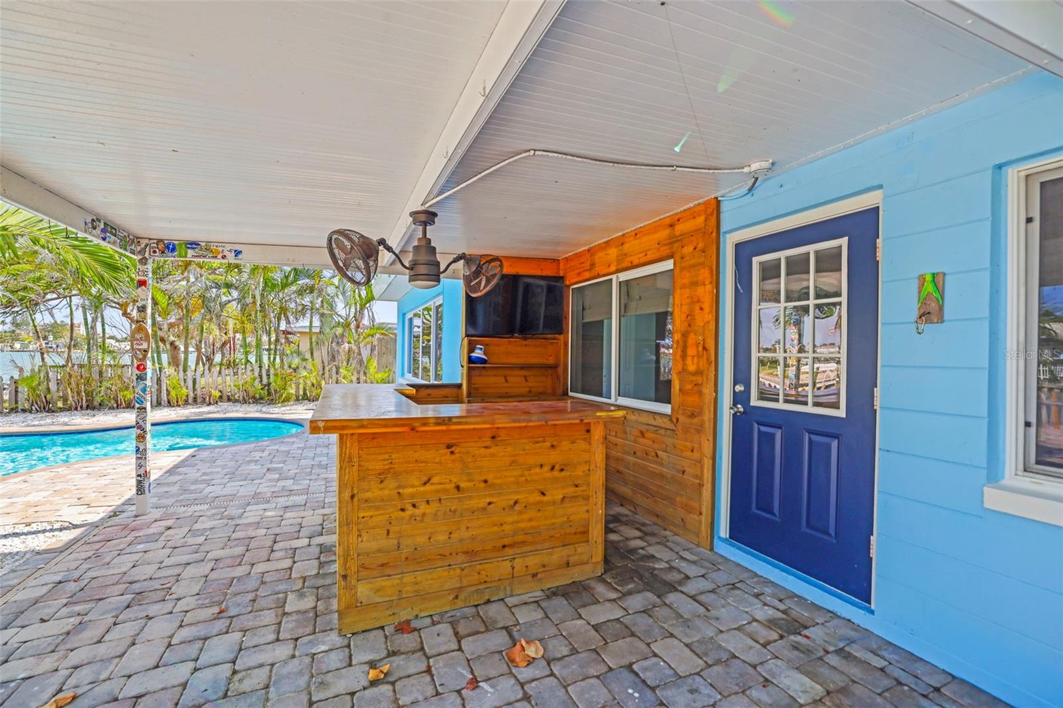






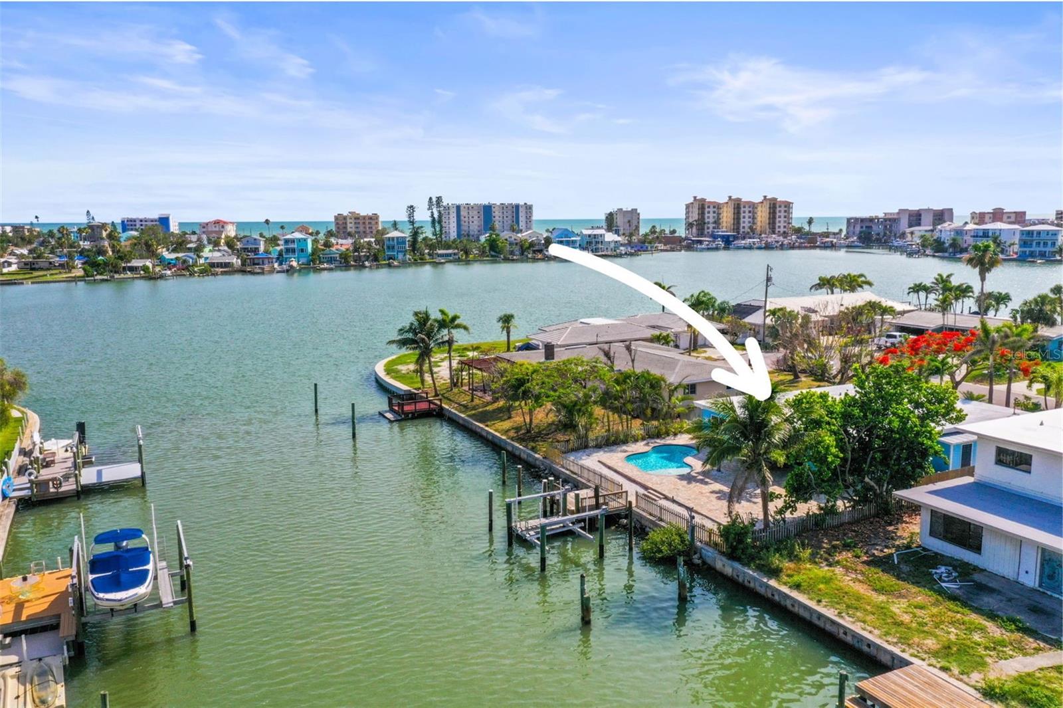









- MLS#: TB8391830 ( Residential )
- Street Address: 403 Normandy Road
- Viewed: 23
- Price: $1,049,000
- Price sqft: $462
- Waterfront: Yes
- Wateraccess: Yes
- Waterfront Type: Bay/Harbor
- Year Built: 1953
- Bldg sqft: 2271
- Bedrooms: 3
- Total Baths: 2
- Full Baths: 2
- Garage / Parking Spaces: 1
- Days On Market: 10
- Additional Information
- Geolocation: 27.7943 / -82.7858
- County: PINELLAS
- City: MADEIRA BEACH
- Zipcode: 33708
- Subdivision: Island Estates
- Elementary School: Orange Grove
- Middle School: Seminole
- High School: Seminole
- Provided by: ENGEL & VOLKERS MADEIRA BEACH
- Contact: Michael Wyckoff
- 727-394-7365

- DMCA Notice
-
DescriptionOne or more photo(s) has been virtually staged. Live the Island Life in Style Just Steps from the Sand! Ready for immediate occupancy, this beautifully remodeled waterfront retreat is your gateway to the ultimate coastal lifestyle. Perfectly positioned just a 5 minute walk to the beach, a 15 minute stroll to the vibrant shops and restaurants of John's Pass, and only a 10 minute boat ride to the open Gulf, this home also offers a 5 minute cruise to some of the area's most popular sandbars perfect for weekend adventures. Inside, you'll discover a spacious, light filled open concept layout with three generous bedrooms and two fully updated bathrooms. The coastal inspired design showcases wood look tile flooring, a cozy fireplace for cooler nights, and a chefs kitchen featuring sleek quartz countertops, abundant cabinetry, and a layout that keeps you connected while entertaining. Seller will give an allowance for an appliance package with an acceptable offer. Recent updates include a new roof in 2023, adding peace of mind and long term value. Step outside to your own private oasis: a large pavered patio, covered outdoor bar, and a sparkling waterfront pool ideal for sun soaked days or evening gatherings. For boating enthusiasts, the home features a deep water dock with a 12,000 lb boat lift, providing fast access to the Intracoastal Waterway, the Gulf of Mexico, and beyond. The fully fenced yard adds an extra layer of privacy and security ideal for both pets and people. Whether youre searching for a full time waterfront residence or a dreamy vacation escape, this island style home checks all the boxes. Schedule your private showing todayand start living the coastal dream!
All
Similar
Features
Waterfront Description
- Bay/Harbor
Appliances
- Microwave
Home Owners Association Fee
- 0.00
Carport Spaces
- 0.00
Close Date
- 0000-00-00
Cooling
- Central Air
Country
- US
Covered Spaces
- 0.00
Exterior Features
- Private Mailbox
- Storage
Fencing
- Fenced
- Wood
Flooring
- Tile
Garage Spaces
- 1.00
Heating
- Central
- Electric
High School
- Seminole High-PN
Insurance Expense
- 0.00
Interior Features
- Ceiling Fans(s)
- Crown Molding
- Eat-in Kitchen
- Open Floorplan
- Stone Counters
- Walk-In Closet(s)
Legal Description
- ISLAND ESTATES UNIT NO. 1 SEC A LOT 2
Levels
- One
Living Area
- 1826.00
Middle School
- Seminole Middle-PN
Area Major
- 33708 - St Pete/Madeira Bch/N Redington Bch/Shores
Net Operating Income
- 0.00
Occupant Type
- Vacant
Open Parking Spaces
- 0.00
Other Expense
- 0.00
Other Structures
- Storage
Parcel Number
- 15-31-15-43290-000-0020
Parking Features
- Driveway
Pool Features
- In Ground
Property Type
- Residential
Roof
- Other
School Elementary
- Orange Grove Elementary-PN
Sewer
- Public Sewer
Tax Year
- 2024
Township
- 31
Utilities
- Electricity Connected
- Public
- Sewer Connected
- Water Connected
View
- Water
Views
- 23
Virtual Tour Url
- https://www.propertypanorama.com/instaview/stellar/TB8391830
Water Source
- Public
Year Built
- 1953
Listing Data ©2025 Greater Fort Lauderdale REALTORS®
Listings provided courtesy of The Hernando County Association of Realtors MLS.
Listing Data ©2025 REALTOR® Association of Citrus County
Listing Data ©2025 Royal Palm Coast Realtor® Association
The information provided by this website is for the personal, non-commercial use of consumers and may not be used for any purpose other than to identify prospective properties consumers may be interested in purchasing.Display of MLS data is usually deemed reliable but is NOT guaranteed accurate.
Datafeed Last updated on June 15, 2025 @ 12:00 am
©2006-2025 brokerIDXsites.com - https://brokerIDXsites.com
