Share this property:
Contact Tyler Fergerson
Schedule A Showing
Request more information
- Home
- Property Search
- Search results
- 2925 Evergreen Elm Pass, WESLEY CHAPEL, FL 33543
Property Photos
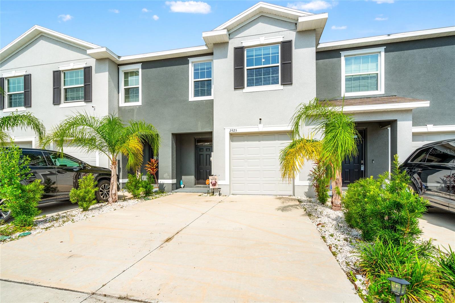

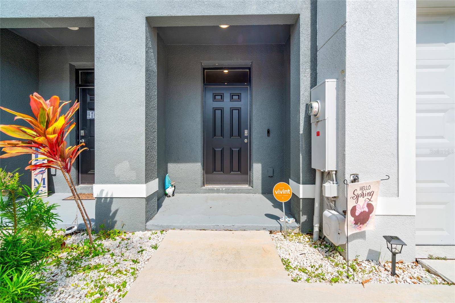
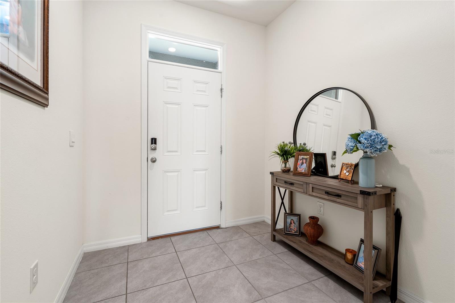
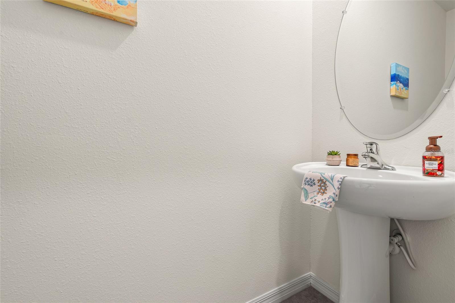
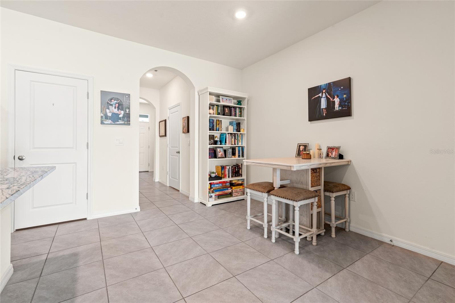
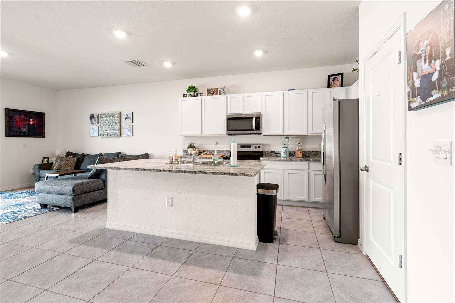
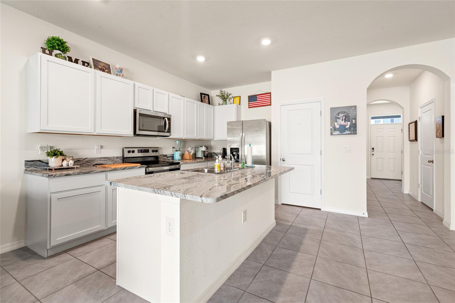
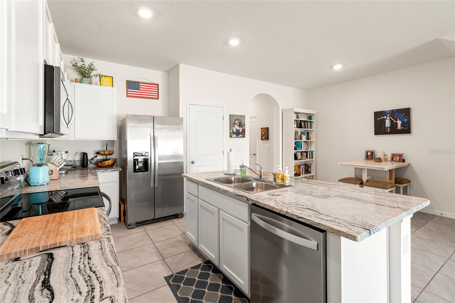
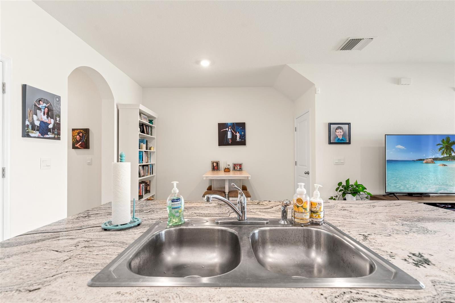
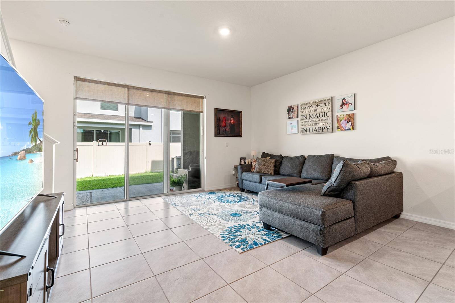
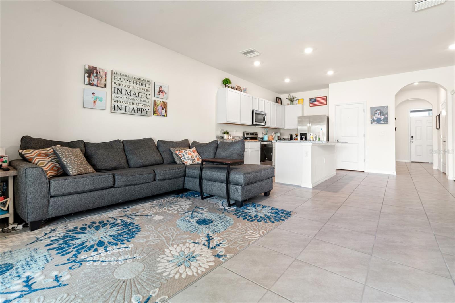
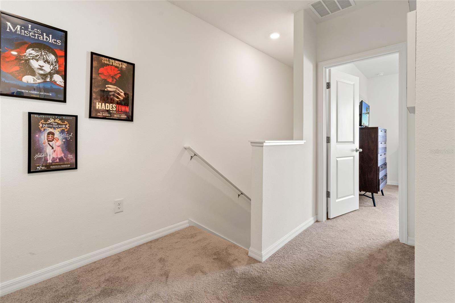
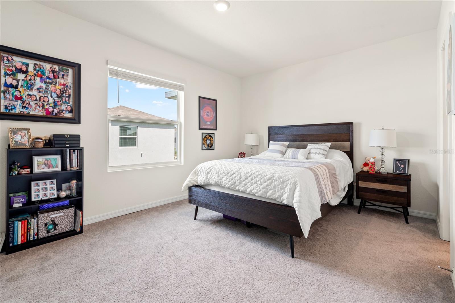
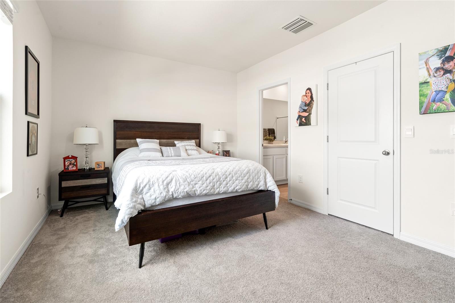

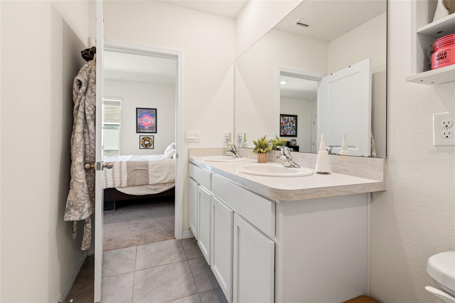
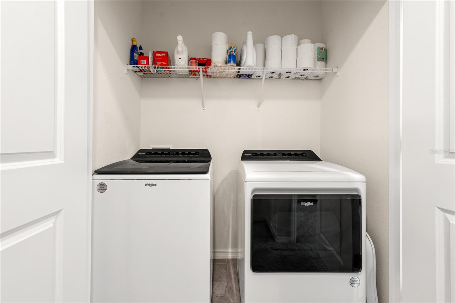
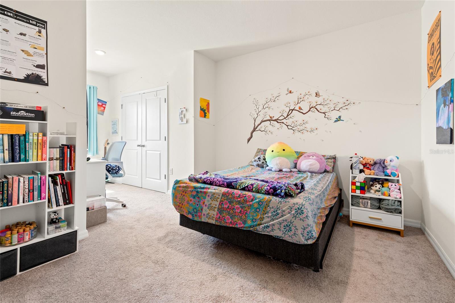
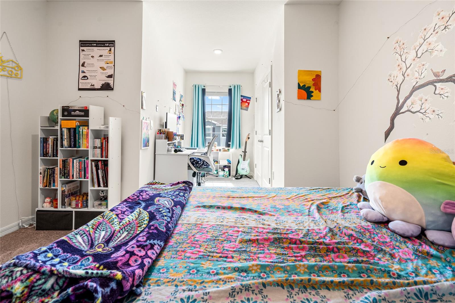

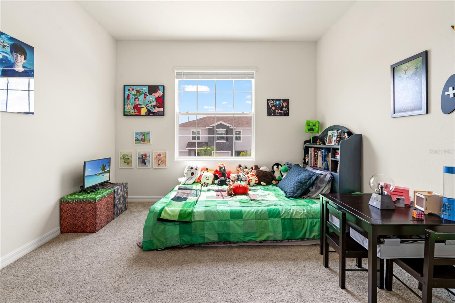
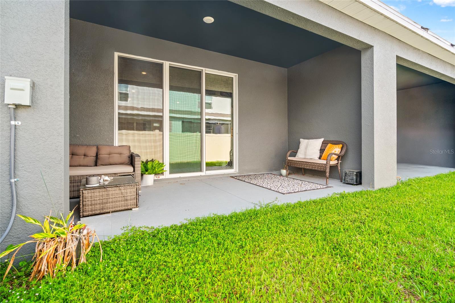

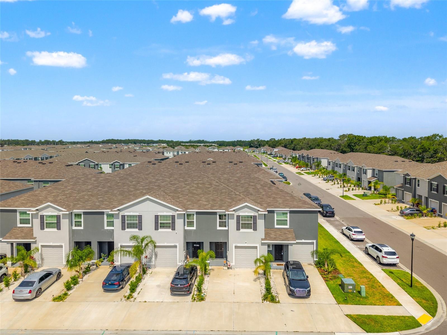
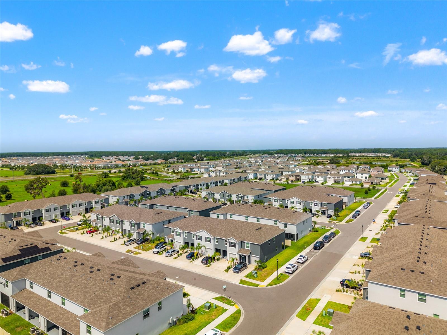
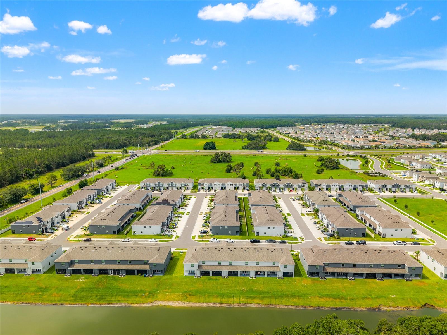
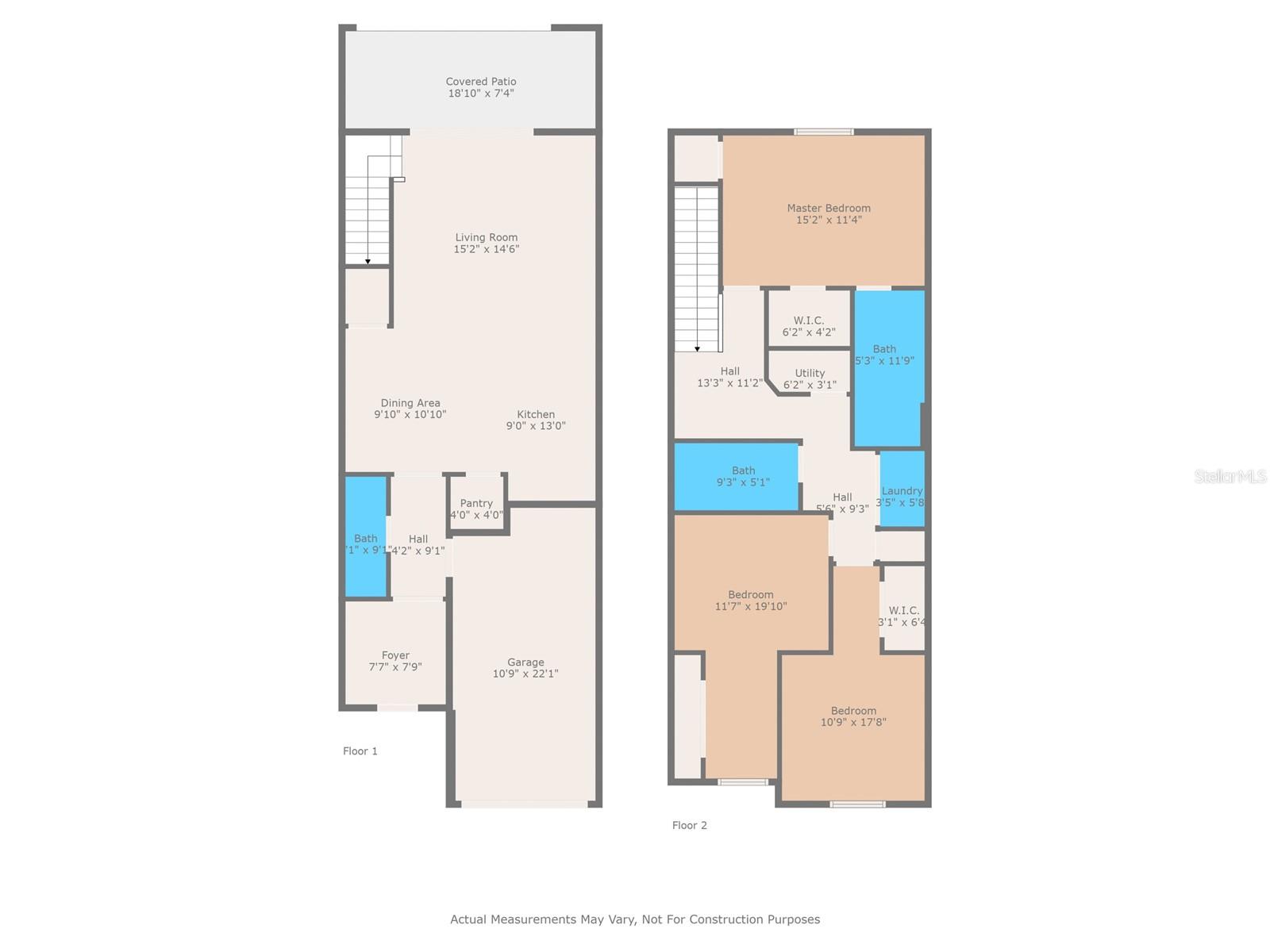
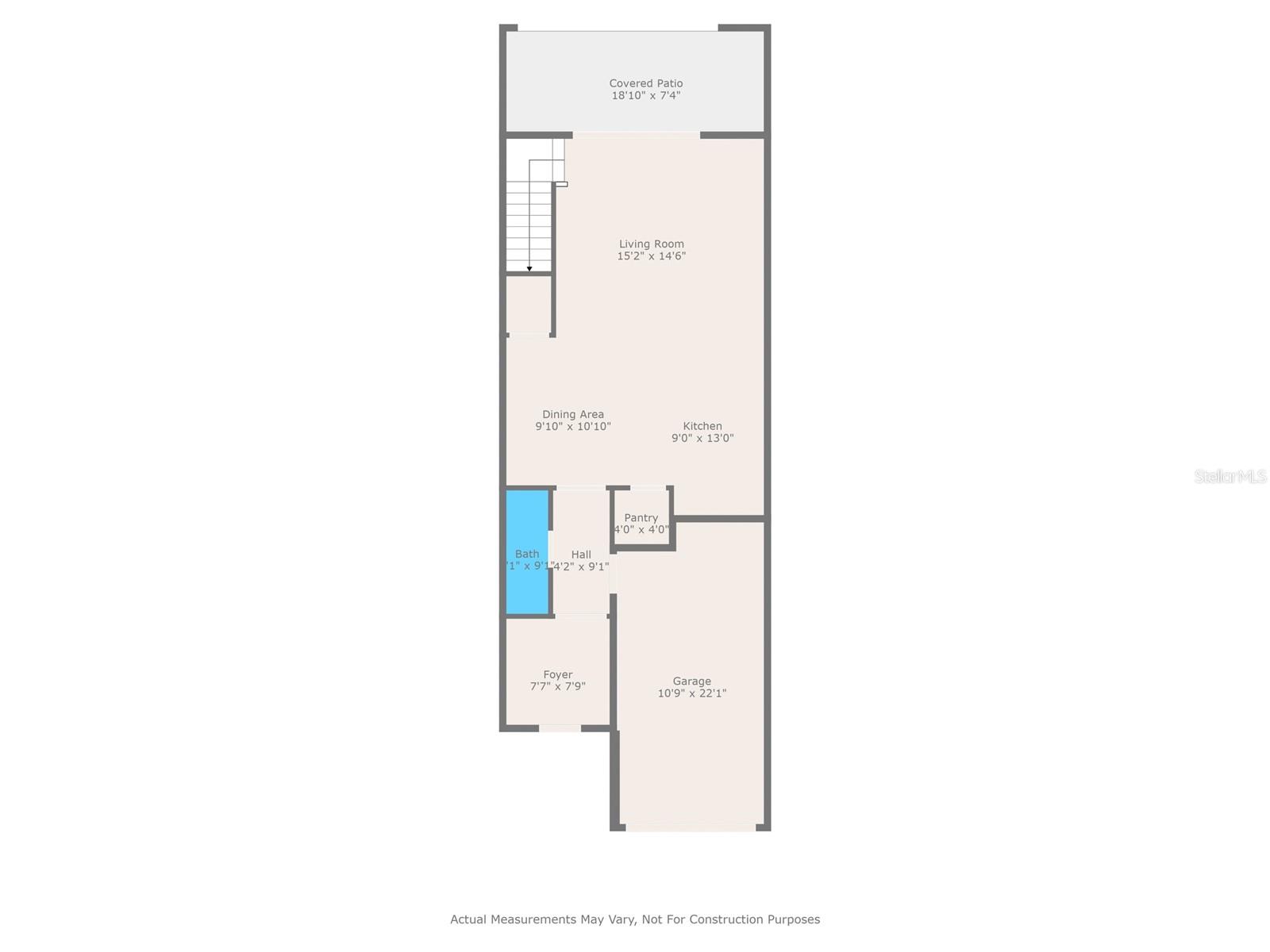
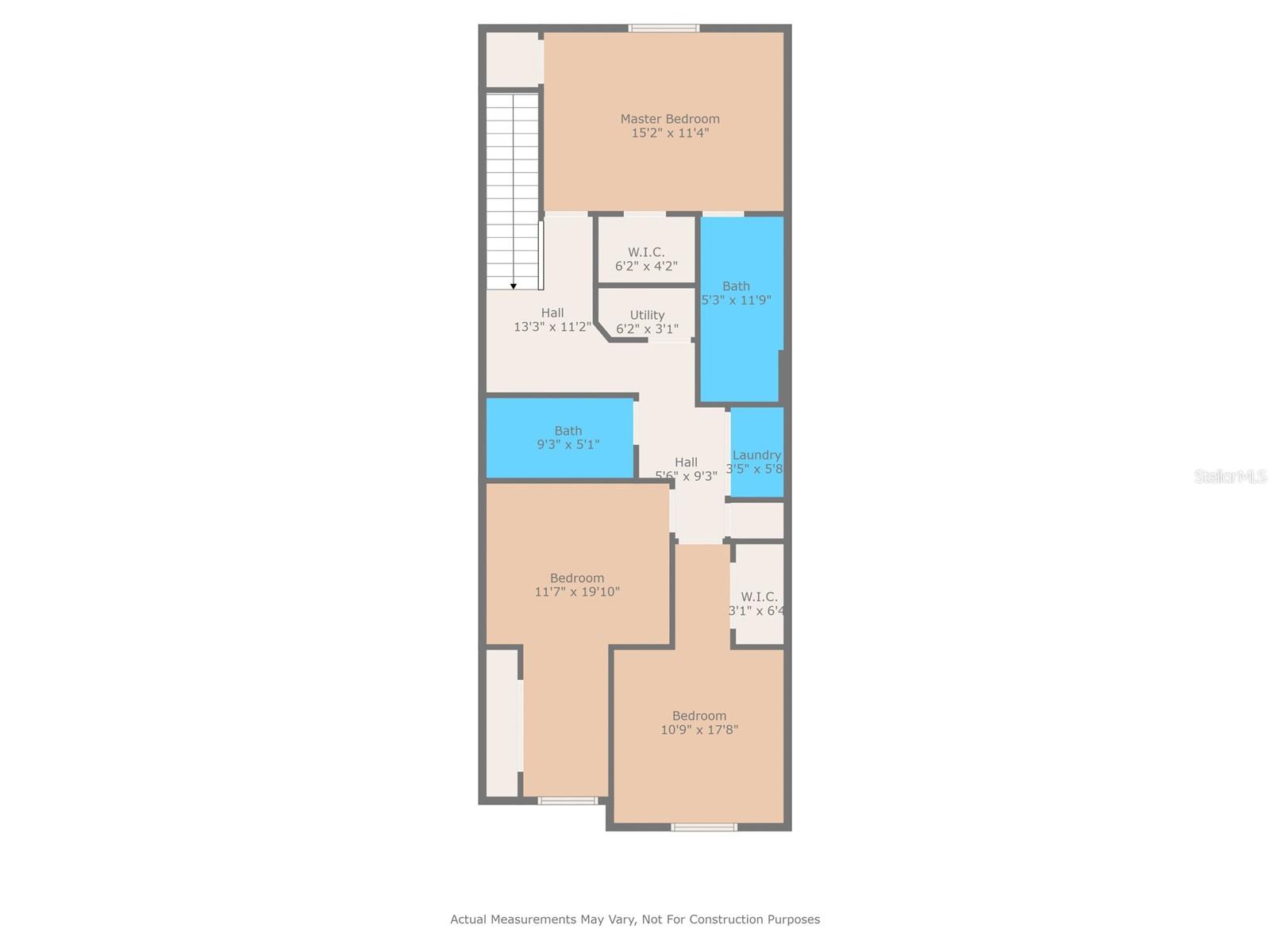
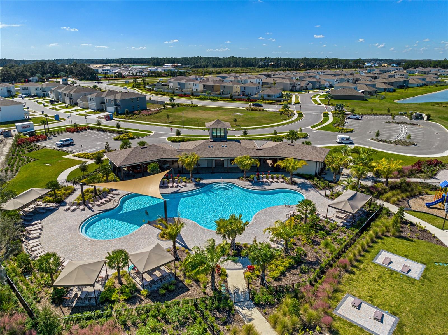
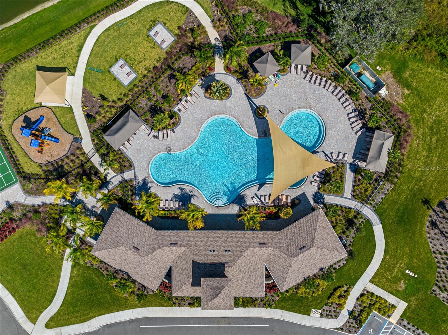
- MLS#: TB8391444 ( Residential )
- Street Address: 2925 Evergreen Elm Pass
- Viewed: 7
- Price: $275,500
- Price sqft: $129
- Waterfront: No
- Year Built: 2022
- Bldg sqft: 2139
- Bedrooms: 3
- Total Baths: 3
- Full Baths: 2
- 1/2 Baths: 1
- Garage / Parking Spaces: 1
- Days On Market: 15
- Additional Information
- Geolocation: 28.1995 / -82.249
- County: PASCO
- City: WESLEY CHAPEL
- Zipcode: 33543
- Subdivision: Ashberry Village Ph 2b
- Elementary School: Chester W Taylor
- Middle School: Raymond B Stewart
- High School: Zephryhills
- Provided by: RE/MAX PREMIER GROUP

- DMCA Notice
-
DescriptionWelcome to your own cozy home in the highly sought after Summerstone community of Wesley Chapel! This charming 2023 built townhouse is a move in ready gem, offering modern features, comfort, and unbeatable value. With 3 bedrooms, 2.5 bathrooms, and a spacious open floor plan, this home is the perfect place to settle in and start making memories. From the moment you step inside, youll feel the warmth and inviting atmosphere of this well designed home. The open concept layout allows for seamless flow between the living room, dining area, and kitchen, making it ideal for both quiet evenings and entertaining guests. The kitchen is truly the heart of the home, featuring granite countertops, stainless steel appliances, a generous island with breakfast bar, and 42 cabinets providing all the storage you could need. Upstairs, the primary suite offers a peaceful retreat with two walk in closets, and a luxurious ensuite featuring dual vanities and a spacious walk in shower. The two additional large bedrooms are perfect for family or guests and are served by a beautifully designed and functional bathroom. A small loft space adds at touch of versatility to this home, perfect a cozy reading nook or a family computer station. Plus, with the laundry room conveniently located upstairs, everything is easily within reach. Enjoy nice evenings outside on the full length lanai, perfect for unwinding after a long day or extending the home outside when entertaining. The attached 1 car garage provides extra storage, and room for a vehicle. There is a driveway the easily fits two vehicles, and designated parking spaces nearby for guests. Living in Summerstone means enjoying the best of Wesley Chapel a family friendly community with easy access to shopping, dining, and entertainment. Summerstones amenities include a pool, clubhouse, and playground, ensuring theres always something for everyone. Plus, with low maintenance living that includes exterior maintenance and water so you can spend more time doing what you love. This home offers unbeatable value in a prime location, and with the sellers special $6,400 incentive toward closing costs or rate buydown if you close before July 15th, its an opportunity you dont want to miss. Reach out for more details. Move in ready, affordable, and perfectly located this home is waiting for you. Dont wait, schedule a tour today!
All
Similar
Features
Appliances
- Dishwasher
- Disposal
- Dryer
- Electric Water Heater
- Microwave
- Range
- Refrigerator
- Washer
Home Owners Association Fee
- 214.37
Home Owners Association Fee Includes
- Pool
- Maintenance Structure
- Maintenance Grounds
- Water
Association Name
- SUMMERSTONE HOA/ KAREN RODRIGUEZ
Association Phone
- 813-345-8559
Carport Spaces
- 0.00
Close Date
- 0000-00-00
Cooling
- Central Air
Country
- US
Covered Spaces
- 0.00
Exterior Features
- Private Mailbox
- Sidewalk
- Sliding Doors
Flooring
- Carpet
- Ceramic Tile
Furnished
- Unfurnished
Garage Spaces
- 1.00
Heating
- Electric
High School
- Zephryhills High School-PO
Insurance Expense
- 0.00
Interior Features
- Eat-in Kitchen
- High Ceilings
- Kitchen/Family Room Combo
- Open Floorplan
- PrimaryBedroom Upstairs
- Stone Counters
- Thermostat
- Walk-In Closet(s)
Legal Description
- ASHBERRY VILLAGE PHASE 2B PB 86 PG 010 BLOCK 15 LOT 5
Levels
- Two
Living Area
- 1673.00
Middle School
- Raymond B Stewart Middle-PO
Area Major
- 33543 - Zephyrhills/Wesley Chapel
Net Operating Income
- 0.00
Occupant Type
- Owner
Open Parking Spaces
- 0.00
Other Expense
- 0.00
Parcel Number
- PARCEL ID 30-26-21-0040-01500-0050
Pets Allowed
- Breed Restrictions
Possession
- Close Of Escrow
- Negotiable
Property Type
- Residential
Roof
- Shingle
School Elementary
- Chester W Taylor Elemen-PO
Sewer
- Public Sewer
Tax Year
- 2024
Township
- 26S
Utilities
- BB/HS Internet Available
- Cable Connected
- Electricity Connected
- Public
- Sewer Connected
- Underground Utilities
Virtual Tour Url
- https://youtu.be/BtrQ5zwQQGU
Water Source
- Public
Year Built
- 2022
Zoning Code
- MPUD
Listing Data ©2025 Greater Fort Lauderdale REALTORS®
Listings provided courtesy of The Hernando County Association of Realtors MLS.
Listing Data ©2025 REALTOR® Association of Citrus County
Listing Data ©2025 Royal Palm Coast Realtor® Association
The information provided by this website is for the personal, non-commercial use of consumers and may not be used for any purpose other than to identify prospective properties consumers may be interested in purchasing.Display of MLS data is usually deemed reliable but is NOT guaranteed accurate.
Datafeed Last updated on June 15, 2025 @ 12:00 am
©2006-2025 brokerIDXsites.com - https://brokerIDXsites.com
