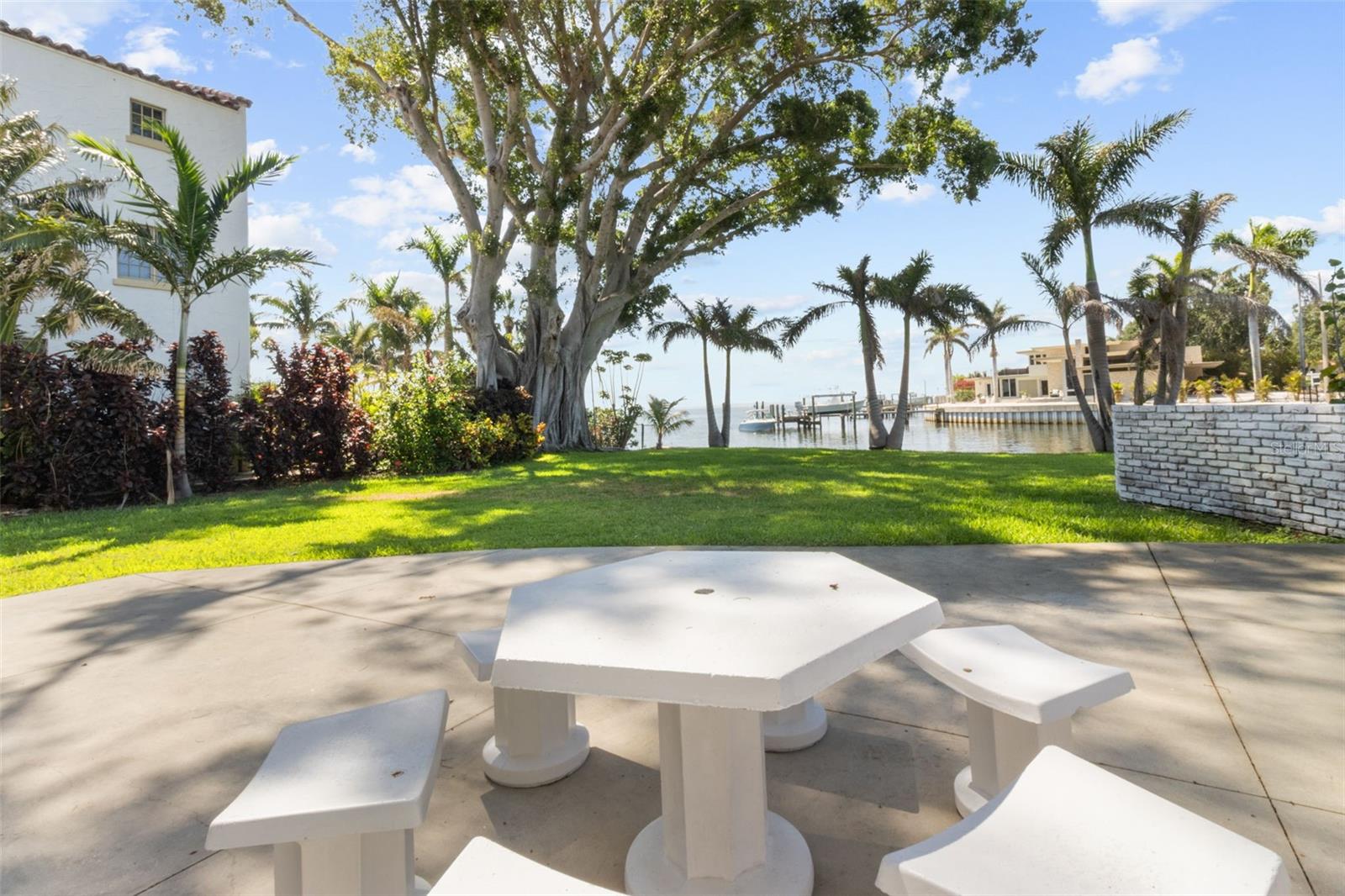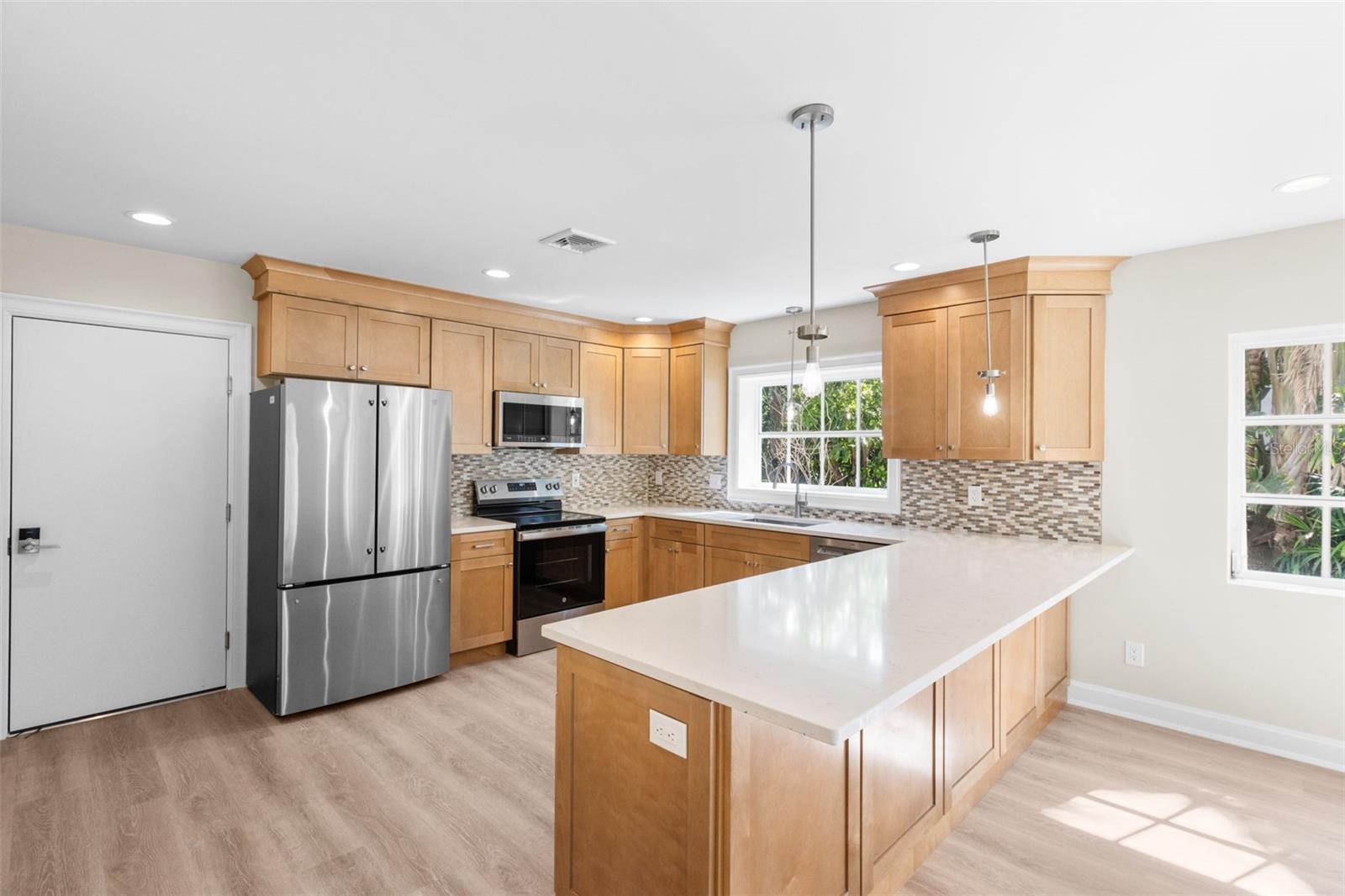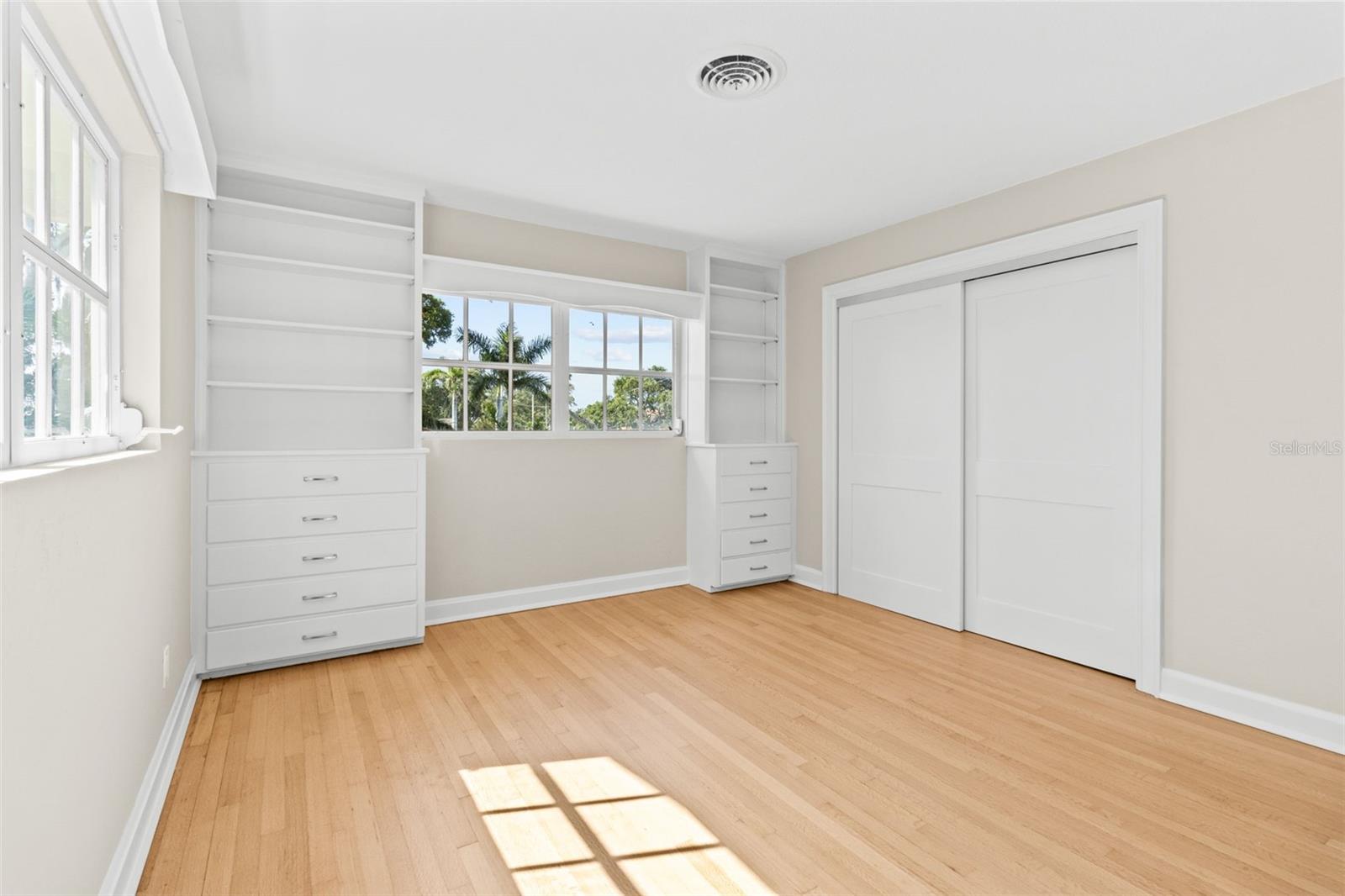Share this property:
Contact Tyler Fergerson
Schedule A Showing
Request more information
- Home
- Property Search
- Search results
- 11 Brightwaters Circle Ne, ST PETERSBURG, FL 33704
Property Photos























































- MLS#: TB8388467 ( Residential Lease )
- Street Address: 11 Brightwaters Circle Ne
- Viewed: 37
- Price: $8,500
- Price sqft: $3
- Waterfront: Yes
- Wateraccess: Yes
- Waterfront Type: Canal - Saltwater
- Year Built: 1960
- Bldg sqft: 3324
- Bedrooms: 4
- Total Baths: 3
- Full Baths: 3
- Garage / Parking Spaces: 2
- Days On Market: 24
- Additional Information
- Geolocation: 27.791 / -82.6191
- County: PINELLAS
- City: ST PETERSBURG
- Zipcode: 33704
- Subdivision: Snell Isle Brightwaters Circle
- Provided by: SMITH & ASSOCIATES REAL ESTATE
- Contact: Becky Malowany
- 727-342-3800

- DMCA Notice
-
DescriptionWelcome to an exceptional opportunity to reside on one of St. Petersburgs most coveted locations Brightwaters Boulevard NE and Brightwaters Circle NEnestled in the heart of the prestigious Snell Isle community. This completely renovated and updated waterfront residence offers refined coastal elegance with views of Tampa Bay and the dazzling downtown St. Petersburg skyline. Thoughtfully redesigned and fully renovated, this executive style home features over 2,500 square feet of sophisticated living space, including four bedrooms and three full baths. Step into an expansive wraparound living room adorned with coffered ceilings, recessed lighting, and walls of windows framing breathtaking water and city viewsperfect for both entertaining and the family. The beautiful chefs kitchen is appointed with sleek shaker cabinetry, quartz countertops, premium stainless steel appliances, and generous counter seatingideal for gatherings and gourmet preparation alike. A reach in pantry provides ample storage, seamlessly blending function with style. The first level features wide plank luxury vinyl flooring throughout and includes a versatile guest suite with an en suite bathperfect as a private office, den, or guest quarters. Upstairs, the primary suite is a sanctuary with views of the Bay and skyline, while two additional guest rooms feature timeless hardwood floors and comfortable ambiance. Situated on an expansive 85' x 135' lot, the topical backyard is an entertainers paradise with a waterfront patio designed for al fresco dining, grilling, or enjoying downtowns fireworks on festive nights. Additional highlights include a brand new HVAC system, new water heater, full size washer and dryer, and a spacious two car garage with abundant storage and generous off street parking. Ideally located just minutes from the Vinoy Golf Club, 4th Street shopping and dining, and the vibrant arts, culture, and waterfront parks of downtown St. Petersburg. With quick access to I 275, Tampa International Airport, and all of Tampa Bays finest destinations, this is coastal living at its finest. Tenant to verify all measurements.
All
Similar
Features
Waterfront Description
- Canal - Saltwater
Appliances
- Built-In Oven
- Dishwasher
- Disposal
- Dryer
- Electric Water Heater
- Microwave
Home Owners Association Fee
- 0.00
Carport Spaces
- 0.00
Close Date
- 0000-00-00
Cooling
- Central Air
Country
- US
Covered Spaces
- 0.00
Flooring
- Luxury Vinyl
- Wood
Furnished
- Unfurnished
Garage Spaces
- 2.00
Heating
- Electric
Insurance Expense
- 0.00
Interior Features
- Coffered Ceiling(s)
- Crown Molding
- Eat-in Kitchen
- Kitchen/Family Room Combo
- Living Room/Dining Room Combo
- Open Floorplan
- Solid Wood Cabinets
- Stone Counters
- Thermostat
Levels
- Two
Living Area
- 2572.00
Lot Features
- Corner Lot
- Cul-De-Sac
- FloodZone
Area Major
- 33704 - St Pete/Euclid
Net Operating Income
- 0.00
Occupant Type
- Vacant
Open Parking Spaces
- 0.00
Other Expense
- 0.00
Owner Pays
- Grounds Care
- Taxes
Parcel Number
- 17-31-17-83304-000-0110
Parking Features
- Driveway
- Garage Door Opener
- Garage Faces Side
- Ground Level
- Off Street
Pets Allowed
- Yes
Possession
- Rental Agreement
Property Type
- Residential Lease
Sewer
- Public Sewer
Tenant Pays
- Re-Key Fee
Utilities
- BB/HS Internet Available
- Cable Connected
- Electricity Connected
- Public
- Sewer Connected
- Sprinkler Recycled
- Water Connected
View
- City
- Water
Views
- 37
Virtual Tour Url
- https://www.propertypanorama.com/instaview/stellar/TB8388467
Water Source
- Public
Year Built
- 1960
Listing Data ©2025 Greater Fort Lauderdale REALTORS®
Listings provided courtesy of The Hernando County Association of Realtors MLS.
Listing Data ©2025 REALTOR® Association of Citrus County
Listing Data ©2025 Royal Palm Coast Realtor® Association
The information provided by this website is for the personal, non-commercial use of consumers and may not be used for any purpose other than to identify prospective properties consumers may be interested in purchasing.Display of MLS data is usually deemed reliable but is NOT guaranteed accurate.
Datafeed Last updated on June 15, 2025 @ 12:00 am
©2006-2025 brokerIDXsites.com - https://brokerIDXsites.com
