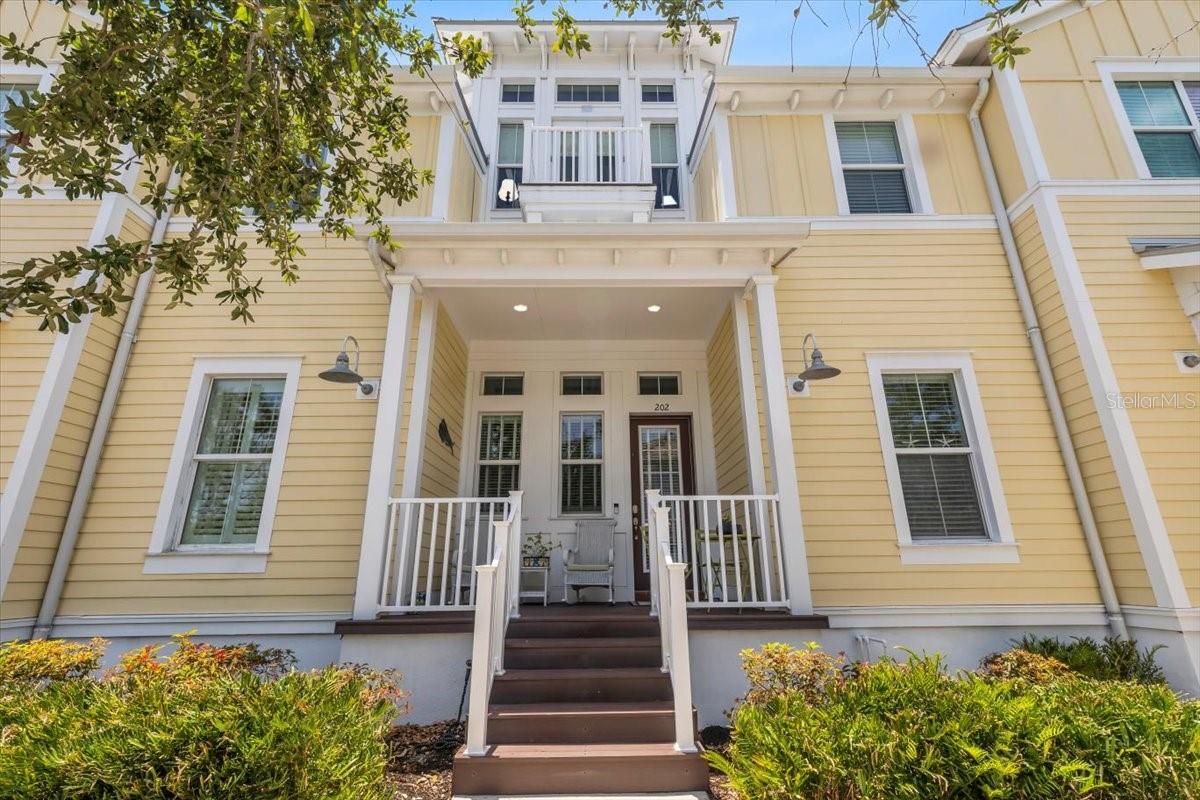Share this property:
Contact Tyler Fergerson
Schedule A Showing
Request more information
- Home
- Property Search
- Search results
- 340 Sapphire Lake Drive 202, BRADENTON, FL 34209
Property Photos

























































































- MLS#: TB8386641 ( Residential )
- Street Address: 340 Sapphire Lake Drive 202
- Viewed: 56
- Price: $1,479,000
- Price sqft: $405
- Waterfront: Yes
- Wateraccess: Yes
- Waterfront Type: Lake Front
- Year Built: 2012
- Bldg sqft: 3650
- Bedrooms: 3
- Total Baths: 3
- Full Baths: 3
- Garage / Parking Spaces: 2
- Days On Market: 22
- Additional Information
- Geolocation: 27.5007 / -82.6824
- County: MANATEE
- City: BRADENTON
- Zipcode: 34209
- Subdivision: Mangrove Walk On Harbour Isle
- Building: Mangrove Walk On Harbour Isle Ph 7
- Elementary School: Ida M. Stewart
- Middle School: Martha B. King
- High School: Manatee
- Provided by: COMPASS FLORIDA LLC
- Contact: Erin Sheahan
- 727-339-7902

- DMCA Notice
-
DescriptionExperience casual coastal living in the resort style community of Harbour Isle! Nestled right in between Anna Maria Sound and Robinson Preserve, this community offers all of the stylish elements of a luxury resort and the serenity of nature all in one. As the largest unit in Harbour Isle, the Harbour Grand Retreat is an elegant yet casual sanctuary. It offers 3 spacious bedrooms and 3 luxurious bathrooms, complemented by a versatile den/office and a cozy library. Sneak away and enjoy a beautiful sunset in your very own observatory that is currently being used as an office. With 2,962 square feet of refined living space, the home effortlessly combines style and comfort. Step inside to discover an open, bright, and beautifully decorated interior. The unit is turn key and completely furnished, boasting new flooring in the bedrooms, office, loft and observatory that enhances the home's charm. The primary bedroom closet has been designed by California Closets. The home has also been professionally decorated. Enjoy the luxury of an elevator for easy access to multiple floors, making this an ideal choice for those seeking convenience and elegance. This home was built to provide an extra layer of security with PGT HURRICANE IMPACT WINDOWS and is LEED Certified. Relish the stunning water and preserve views from the Florida room or the observatory. Two private balconies and a front porch provide perfect spots for relaxation and taking in the diamond glisten of the water view. The community amenities are second to none, featuring a common outdoor space, pool, private beach, 4,200 square foot fitness center and heated spa. Just steps away are the Mangrove Walk's community pool, kayak launch, and fire pit. Explore the miles of walking trails or visit the beach club's Sky Bar Lounge. Outside the gates, the Safe Harbour Marina caters to all your water sport desires and provides boat access. You will also find the Margaritaville inspired Floridays Restaurant and the Compass Hotel, perfect for entertaining or relaxing after a day on the water. In less than ten minutes by car, you will find yourself in the charming resort city of Anna Maria Island. Known for its broad beaches, natural beauty, laid back atmosphere, unique local shops and restaurants. This famous Old Florida getaway is just minutes from your doorstep! Embrace the Florida luxury lifestylemove right in and enjoy everything Welcome home!
All
Similar
Features
Waterfront Description
- Lake Front
Accessibility Features
- Accessible Elevator Installed
Appliances
- Cooktop
- Dishwasher
- Disposal
- Dryer
- Ice Maker
- Microwave
- Refrigerator
- Washer
Association Amenities
- Clubhouse
- Elevator(s)
- Fitness Center
- Gated
- Maintenance
- Park
- Playground
- Pool
- Recreation Facilities
- Spa/Hot Tub
Home Owners Association Fee
- 418.48
Home Owners Association Fee Includes
- Common Area Taxes
- Pool
- Escrow Reserves Fund
- Insurance
- Internet
- Maintenance Structure
- Maintenance Grounds
- Management
- Pest Control
- Recreational Facilities
- Security
Association Name
- Deborah Bell
Carport Spaces
- 0.00
Close Date
- 0000-00-00
Cooling
- Central Air
Country
- US
Covered Spaces
- 0.00
Exterior Features
- Balcony
- French Doors
- Lighting
Flooring
- Laminate
- Tile
Furnished
- Furnished
Garage Spaces
- 2.00
Heating
- Central
High School
- Manatee High
Insurance Expense
- 0.00
Interior Features
- Cathedral Ceiling(s)
- Ceiling Fans(s)
- Chair Rail
- Crown Molding
- Eat-in Kitchen
- Elevator
- High Ceilings
- Living Room/Dining Room Combo
- Open Floorplan
- Split Bedroom
- Stone Counters
- Thermostat
- Tray Ceiling(s)
- Walk-In Closet(s)
- Window Treatments
Legal Description
- UNIT 340B OF MANGROVE WALK ON HARBOUR ISLE
- A CONDO PI#73624.0060/9
Levels
- Multi/Split
Living Area
- 2962.00
Middle School
- Martha B. King Middle
Area Major
- 34209 - Bradenton/Palma Sola
Net Operating Income
- 0.00
Occupant Type
- Owner
Open Parking Spaces
- 0.00
Other Expense
- 0.00
Parcel Number
- 7362400609
Parking Features
- Garage Door Opener
- Garage Faces Side
Pets Allowed
- Cats OK
- Dogs OK
Possession
- Close Of Escrow
Property Type
- Residential
Roof
- Metal
School Elementary
- Ida M. Stewart Elementary
Sewer
- Public Sewer
Tax Year
- 2024
Township
- 34
Unit Number
- 202
Utilities
- Cable Connected
- Electricity Connected
- Sewer Connected
View
- Water
Views
- 56
Virtual Tour Url
- https://www.propertypanorama.com/instaview/stellar/TB8386641
Water Source
- Public
Year Built
- 2012
Zoning Code
- PDP
Listing Data ©2025 Greater Fort Lauderdale REALTORS®
Listings provided courtesy of The Hernando County Association of Realtors MLS.
Listing Data ©2025 REALTOR® Association of Citrus County
Listing Data ©2025 Royal Palm Coast Realtor® Association
The information provided by this website is for the personal, non-commercial use of consumers and may not be used for any purpose other than to identify prospective properties consumers may be interested in purchasing.Display of MLS data is usually deemed reliable but is NOT guaranteed accurate.
Datafeed Last updated on June 15, 2025 @ 12:00 am
©2006-2025 brokerIDXsites.com - https://brokerIDXsites.com
