Share this property:
Contact Tyler Fergerson
Schedule A Showing
Request more information
- Home
- Property Search
- Search results
- 843 17th Avenue N, ST PETERSBURG, FL 33704
Property Photos
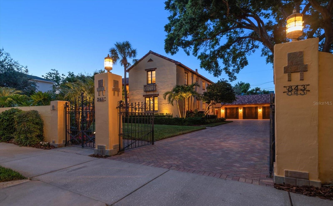

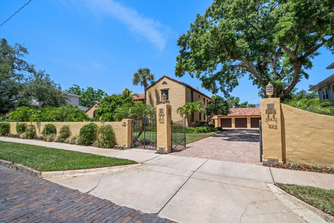
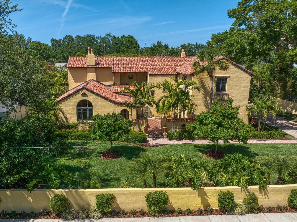
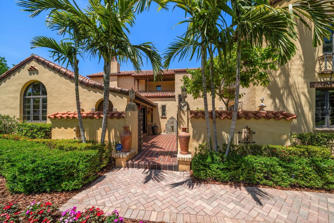
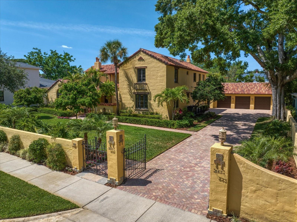
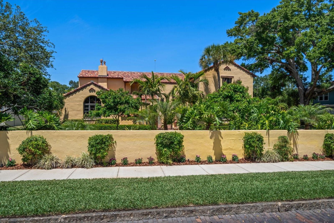
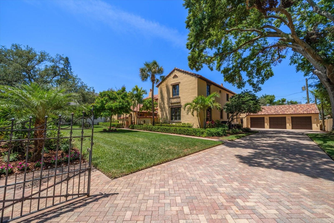
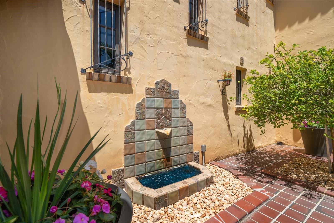
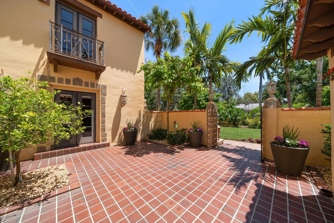
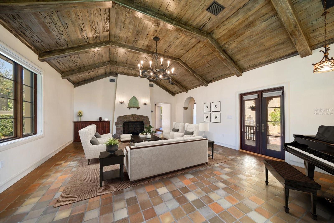
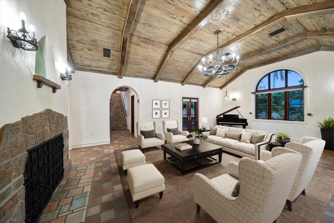
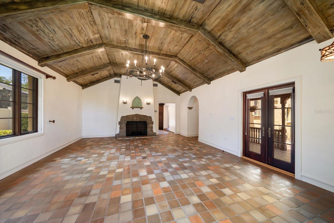
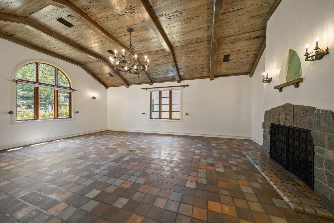
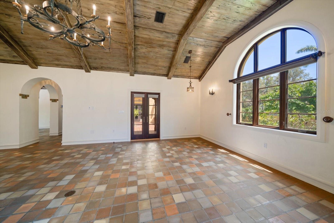
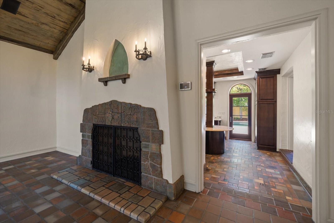
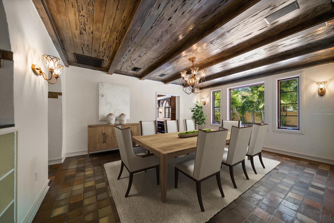
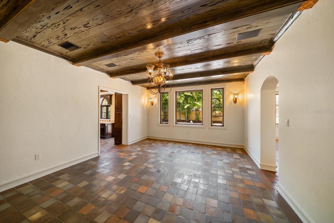
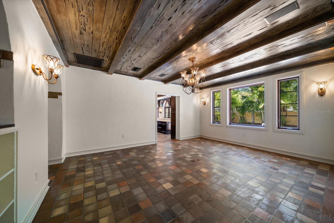
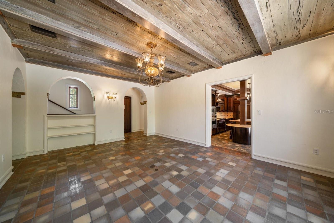
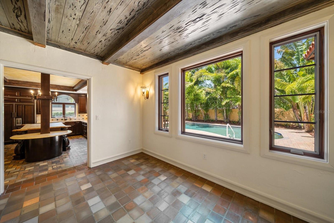
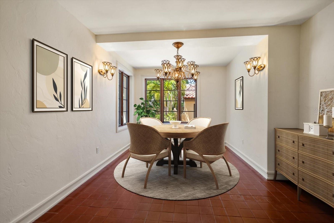
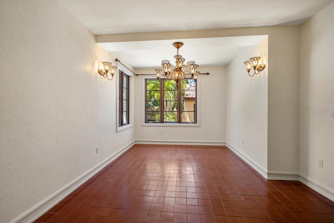
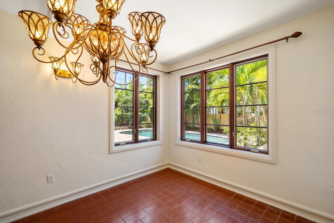
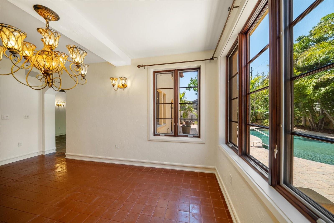
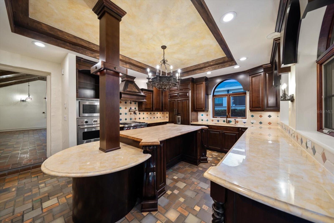
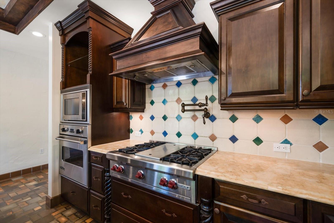
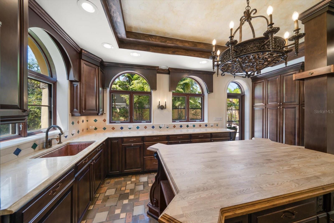
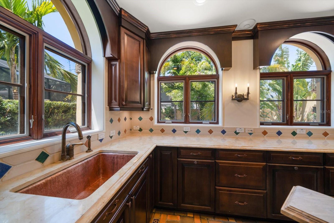
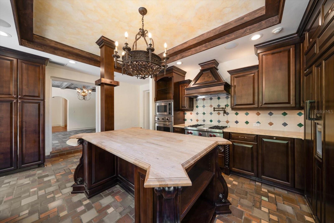
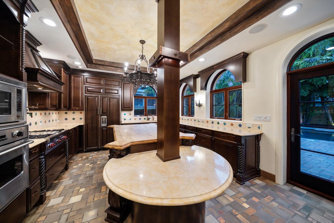
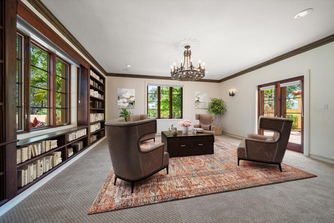
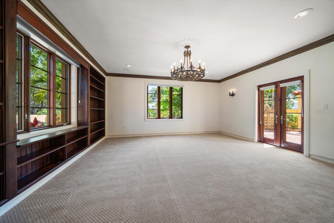
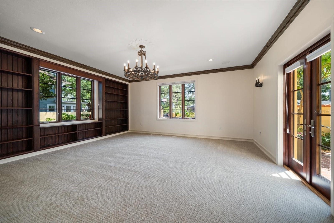
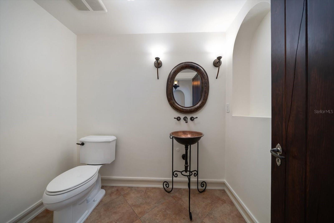
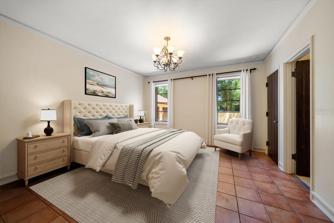
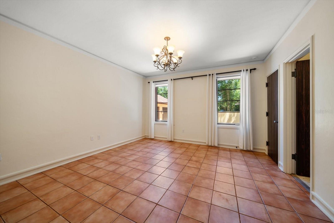
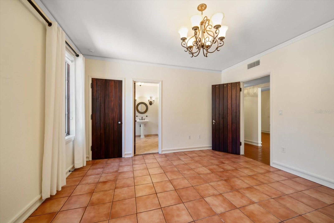
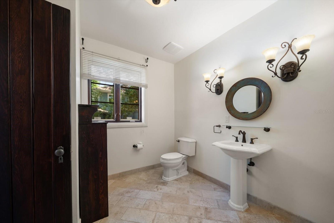
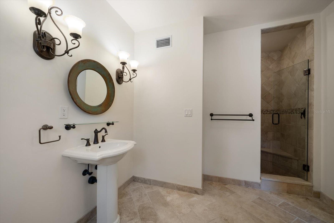

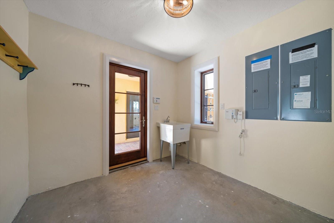
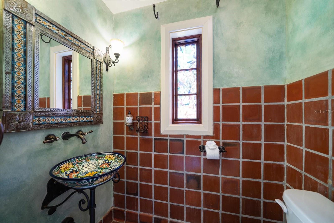
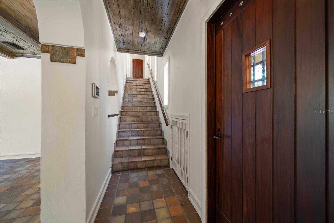
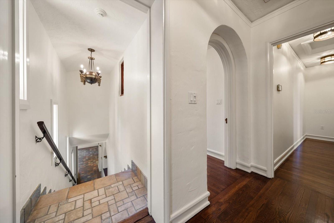
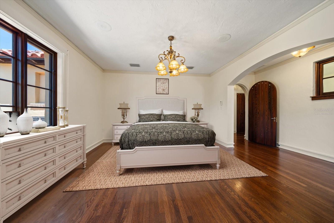
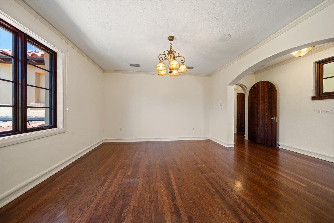
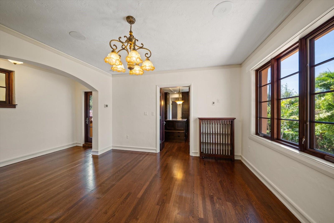
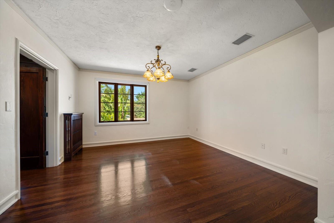
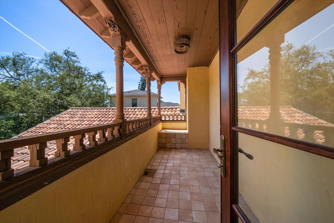
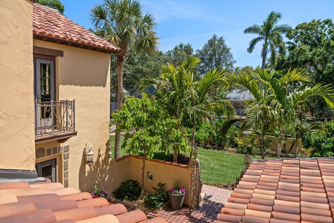
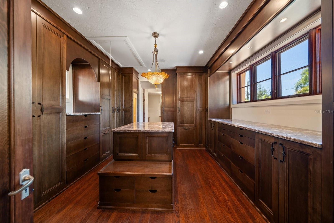

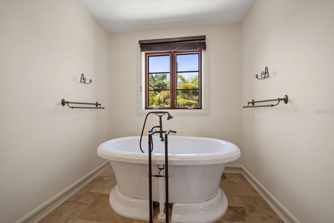
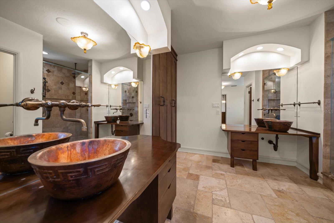
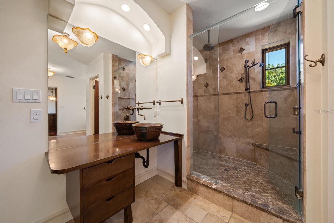
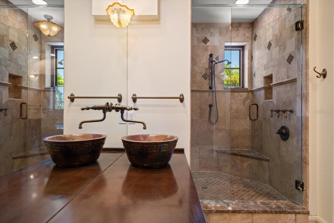
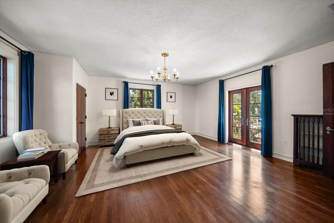
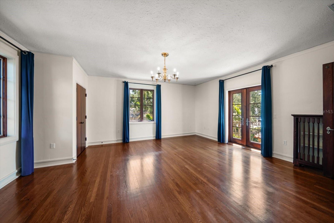
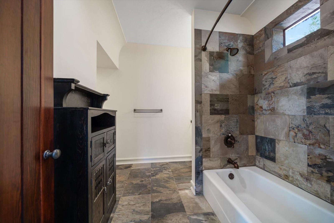

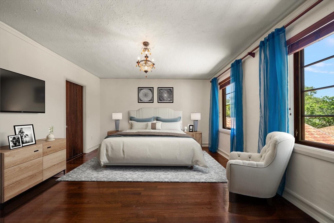
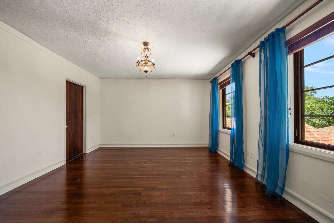
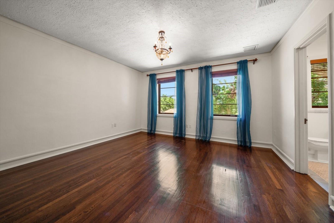
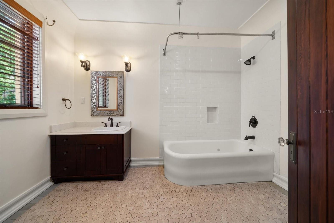
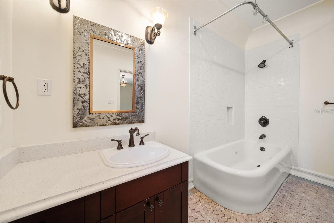
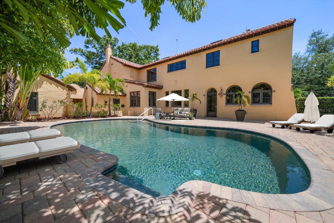
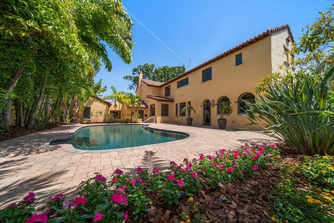
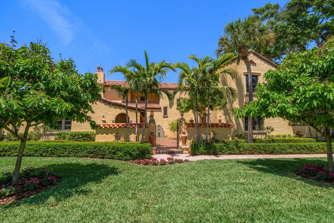
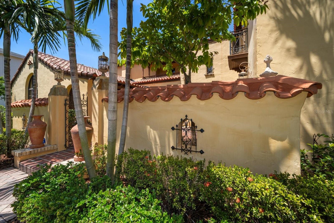
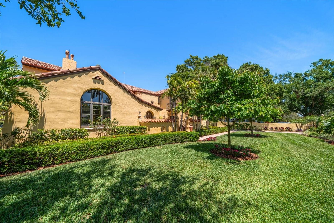
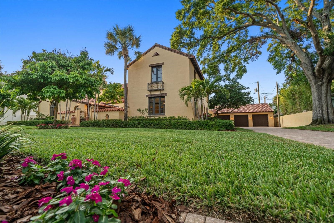
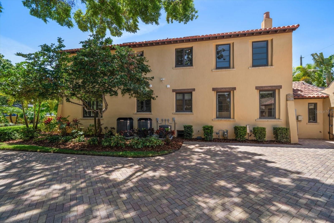
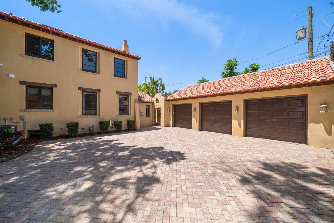
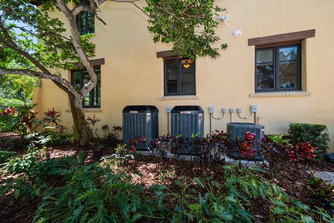
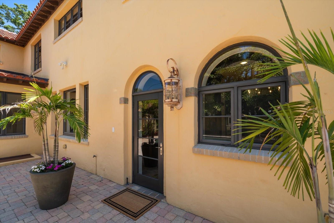
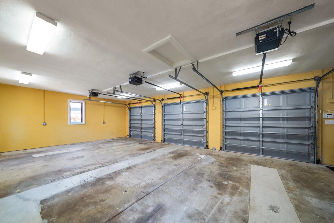
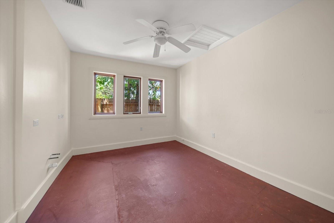
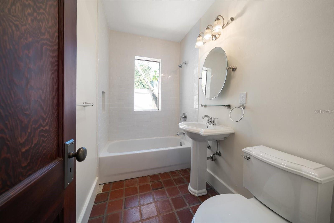
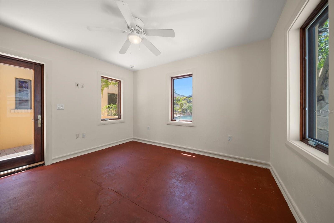
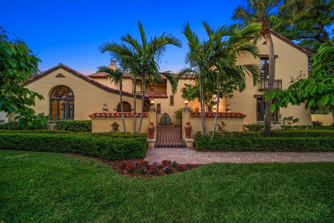
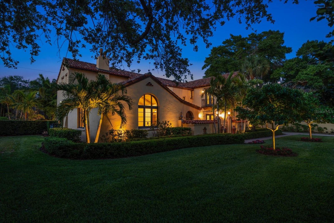
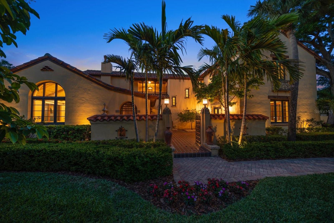
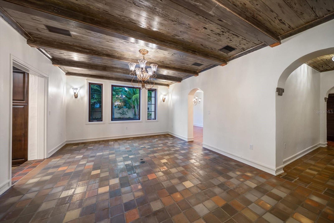

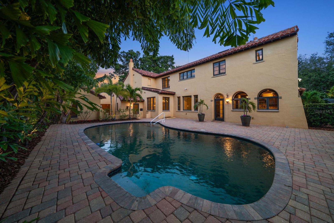
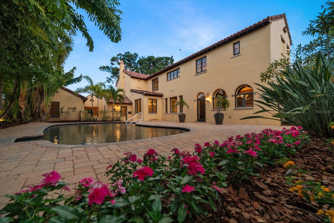
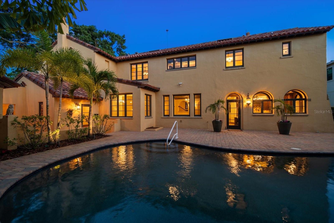
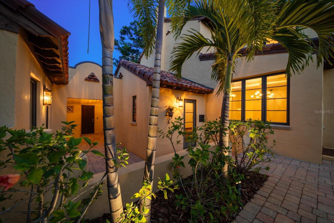
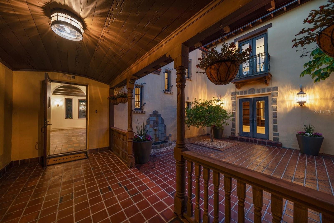
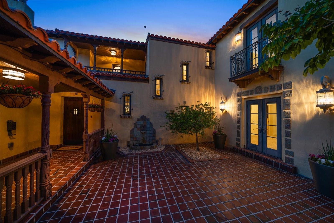
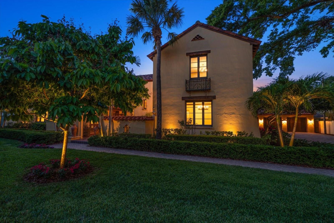
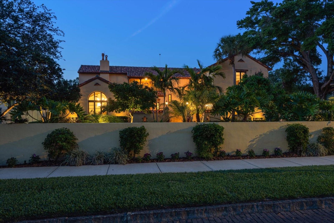
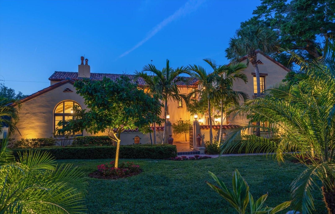
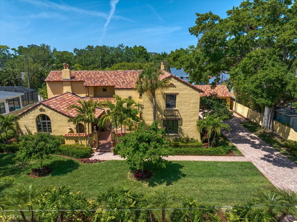
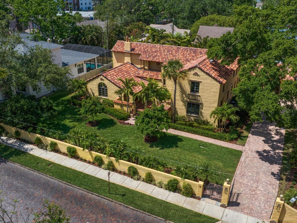
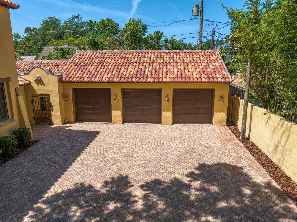
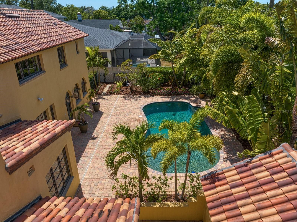
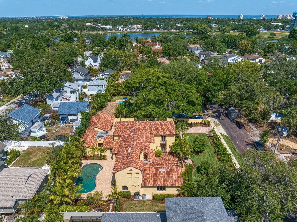
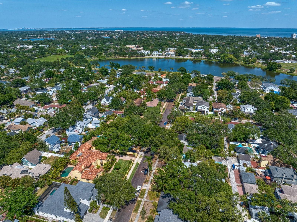
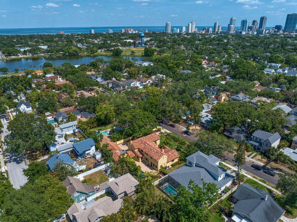
- MLS#: TB8380409 ( Residential )
- Street Address: 843 17th Avenue N
- Viewed: 23
- Price: $2,850,000
- Price sqft: $448
- Waterfront: No
- Year Built: 1925
- Bldg sqft: 6364
- Bedrooms: 5
- Total Baths: 7
- Full Baths: 5
- 1/2 Baths: 2
- Garage / Parking Spaces: 3
- Days On Market: 45
- Additional Information
- Geolocation: 27.7883 / -82.6456
- County: PINELLAS
- City: ST PETERSBURG
- Zipcode: 33704
- Subdivision: Brownleigh Court
- Elementary School: Woodlawn
- Middle School: John Hopkins
- High School: St. Petersburg
- Provided by: COASTAL PROPERTIES GROUP INTERNATIONAL
- Contact: Scott Ferguson
- 727-493-1555

- DMCA Notice
-
DescriptionOne or more photo(s) has been virtually staged. Step into a piece of St. Petersburg history with this enchanting 1925 Spanish/Mediterranean style estate, nestled in the highly desirable Crescent Lake neighborhood. Situated on 2 expansive lots and offering 5,320 square feet of beautifully restored and thoughtfully updated living space, this elegant residence includes a grand main home, guest quarters, a spacious three car garage, and a lush private pool retreatall tucked behind a beautifully crafted privacy wall. Built during the same golden era as the iconic Vinoy Hotel, this architectural masterpiece features a Spanish tile roof, wrought iron balconies, Mayan tile accents, and extensive pecky cypress ceilings and beams. Manicured landscaping, a peaceful courtyard with a Mayan tiled fountain, and a shaded veranda set the stage for what awaits inside. Every inch of this home reflects the craftsmanship and style of its timearched doorways, refinished original wood doors, antique hardware, mosaic tile, and period specific lighting preserve the elegance of the 1920s while seamlessly blending with modern conveniences. A meticulous renovation in 2008 brought the home into the 21st century without compromising its original soul. Upgrades include new plumbing and wiring, Pella impact windows, and a chefs kitchen with high end appliances, custom wood cabinetry, butcher block island, hammered copper sink, and Egyptian marble countertops. Ideal for entertaining, the main living areas flow effortlessly from room to room and open to the private, tranquil courtyard and pool area. The main floor consists of formal dining room, kitchen, informal breakfast room, library, a spacious bedroom with en suite bath and two 1/2 baths. Upstairs, the luxurious primary suite offers a peaceful escape with a pecky cypress and tile balcony, a spa like bath with dual copper sinks, soaking tub, oversized shower with rain head and body jets, and a custom dressing room with granite island and extensive storage. Two additional upstairs suites provide private comfort for family or guests. The detached guest quarters, just steps from the pool and main house, offer two private entrances and include a bedroom, living space, and full bathall under air making it ideal for guests or office space. The oversized three car garage is equipped with hurricane rated doors, and openers with direct access to the main home via the utility entry. Surrounded by flowering gardens, swaying palms, and glowing landscape lighting, the backyard is a true tropical escape. The heated pool, brick paver patio, and outdoor dining areas create the perfect setting for both relaxation and entertaining. This home feels truly enchanting and magical! Located just two blocks from Crescent Lake Park and minutes to downtown St. Petes shops, restaurants, and waterfront attractions, this home combines the best of historic charm and luxurious modern livingwithout the need for flood insurance.
All
Similar
Features
Appliances
- Built-In Oven
- Cooktop
- Dishwasher
- Disposal
- Dryer
- Exhaust Fan
- Gas Water Heater
- Ice Maker
- Microwave
- Range Hood
- Refrigerator
- Tankless Water Heater
- Washer
Home Owners Association Fee
- 0.00
Carport Spaces
- 0.00
Close Date
- 0000-00-00
Cooling
- Central Air
Country
- US
Covered Spaces
- 0.00
Exterior Features
- Balcony
- Courtyard
- French Doors
- Lighting
- Private Mailbox
- Sidewalk
- Storage
Fencing
- Masonry
- Wood
Flooring
- Carpet
- Tile
- Wood
Furnished
- Unfurnished
Garage Spaces
- 3.00
Heating
- Central
- Natural Gas
High School
- St. Petersburg High-PN
Insurance Expense
- 0.00
Interior Features
- Built-in Features
- Cathedral Ceiling(s)
- Ceiling Fans(s)
- Eat-in Kitchen
- High Ceilings
- PrimaryBedroom Upstairs
- Solid Surface Counters
- Solid Wood Cabinets
- Stone Counters
- Thermostat
- Vaulted Ceiling(s)
- Walk-In Closet(s)
- Window Treatments
Legal Description
- BROWNLEIGH COURT LOTS 18 & 21 & E 1/2 OF LOT 15
Levels
- Two
Living Area
- 5324.00
Lot Features
- Historic District
- Landscaped
- Oversized Lot
- Sidewalk
- Street Brick
Middle School
- John Hopkins Middle-PN
Area Major
- 33704 - St Pete/Euclid
Net Operating Income
- 0.00
Occupant Type
- Vacant
Open Parking Spaces
- 0.00
Other Expense
- 0.00
Other Structures
- Guest House
Parcel Number
- 18-31-17-12294-000-0150
Parking Features
- Garage Door Opener
- Garage Faces Side
Pets Allowed
- Yes
Pool Features
- Deck
- Gunite
- Heated
- In Ground
- Lighting
- Pool Sweep
- Tile
Property Type
- Residential
Roof
- Tile
School Elementary
- Woodlawn Elementary-PN
Sewer
- Public Sewer
Style
- Mediterranean
Tax Year
- 2024
Township
- 31
Utilities
- BB/HS Internet Available
- Cable Available
- Electricity Connected
- Natural Gas Connected
- Public
- Sewer Connected
- Sprinkler Well
- Water Connected
View
- Pool
Views
- 23
Water Source
- Public
Year Built
- 1925
Zoning Code
- RES
Listing Data ©2025 Greater Fort Lauderdale REALTORS®
Listings provided courtesy of The Hernando County Association of Realtors MLS.
Listing Data ©2025 REALTOR® Association of Citrus County
Listing Data ©2025 Royal Palm Coast Realtor® Association
The information provided by this website is for the personal, non-commercial use of consumers and may not be used for any purpose other than to identify prospective properties consumers may be interested in purchasing.Display of MLS data is usually deemed reliable but is NOT guaranteed accurate.
Datafeed Last updated on June 15, 2025 @ 12:00 am
©2006-2025 brokerIDXsites.com - https://brokerIDXsites.com
