Share this property:
Contact Tyler Fergerson
Schedule A Showing
Request more information
- Home
- Property Search
- Search results
- 7018 Ripple Pond Loop, ZEPHYRHILLS, FL 33541
Property Photos
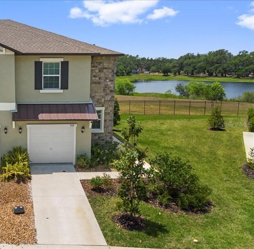

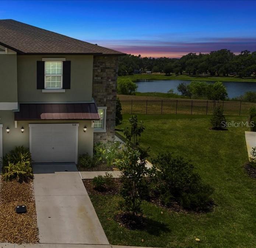
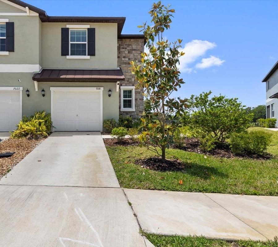
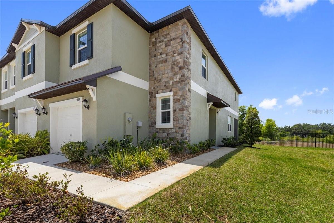

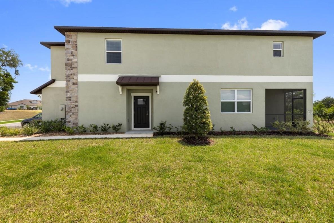
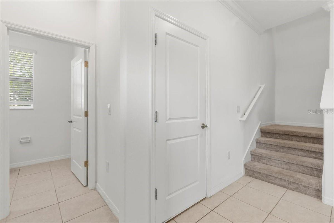
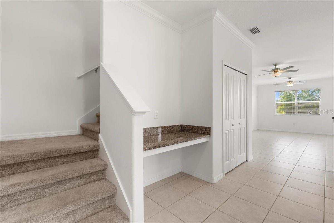
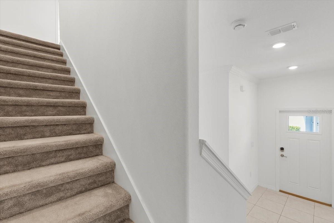
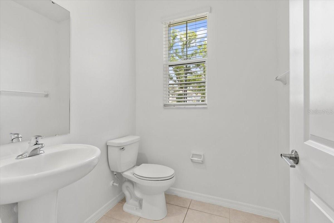
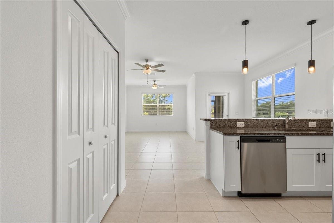
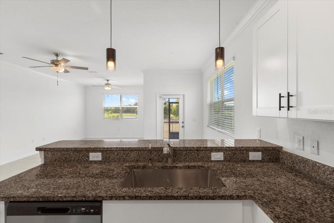
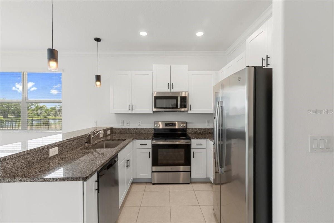
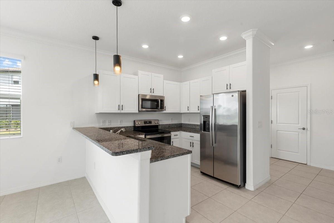
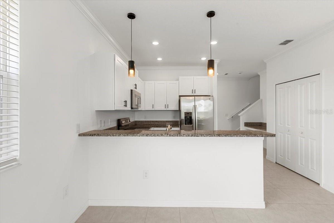
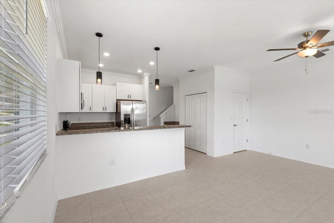
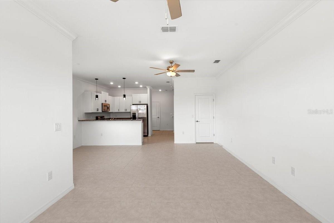
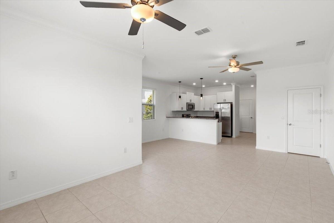
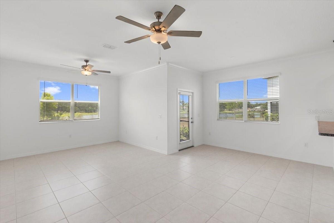
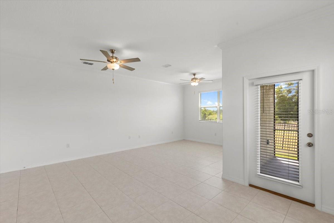
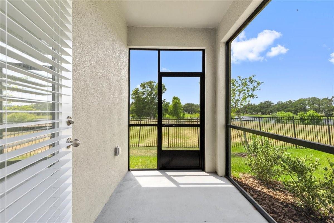
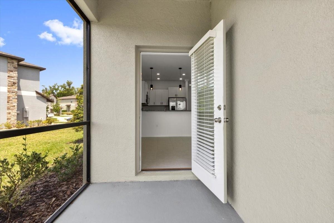

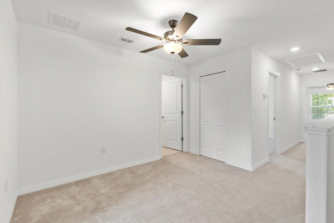
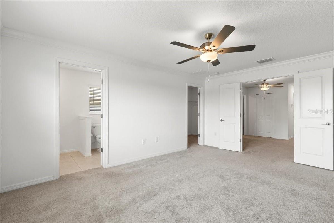
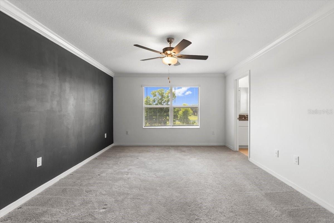
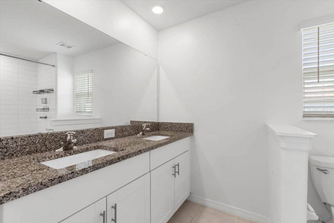
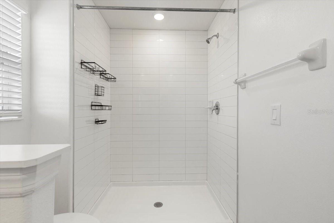
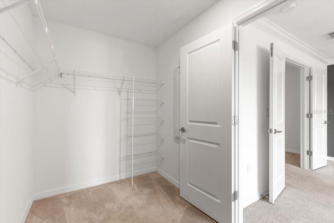
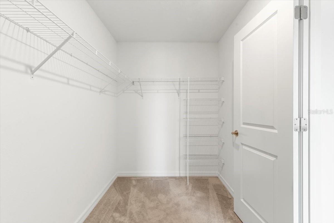
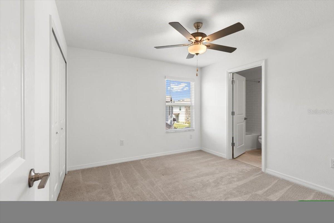
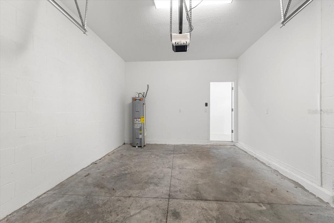
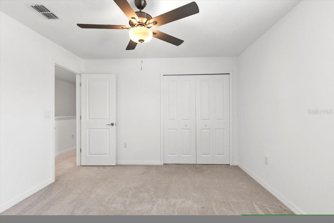
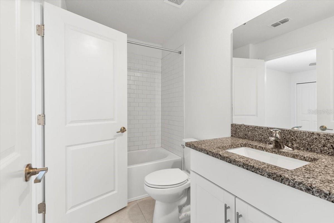
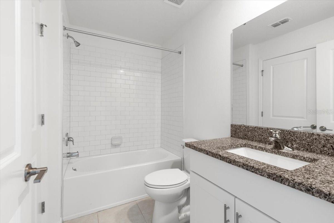
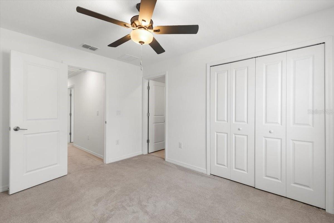
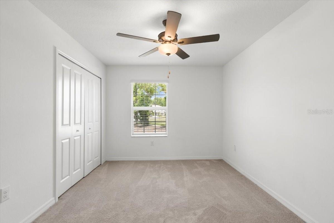
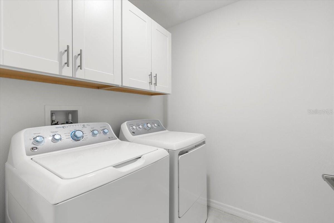
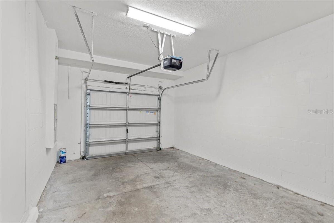
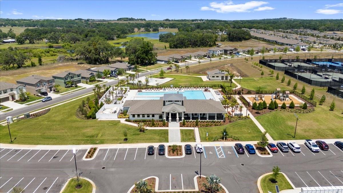
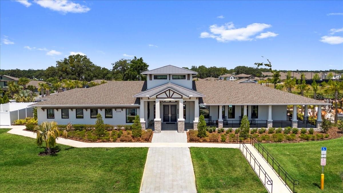
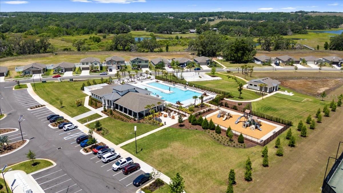
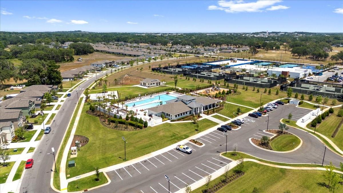
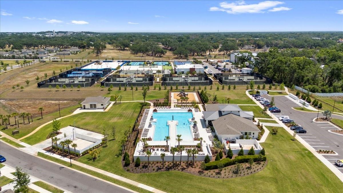
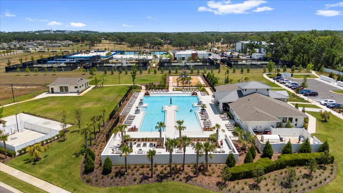
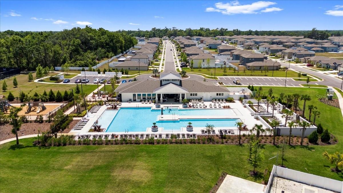
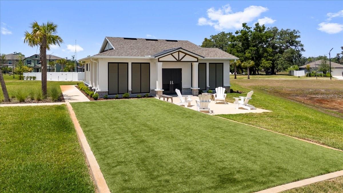
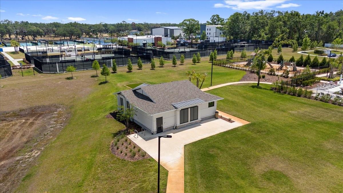
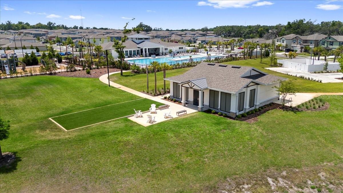
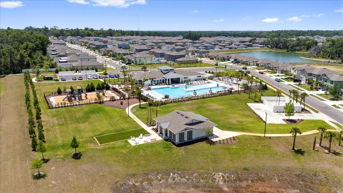
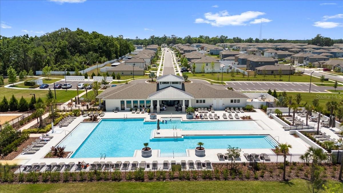
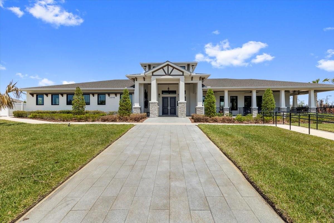
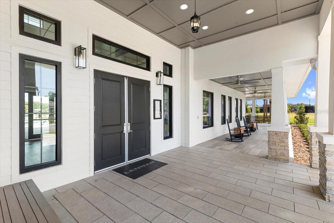
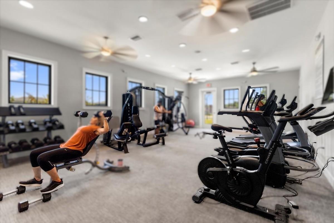
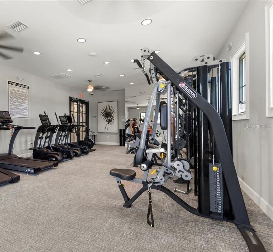
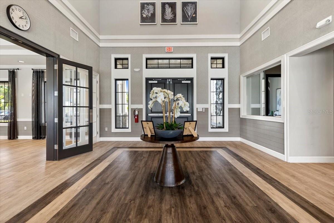
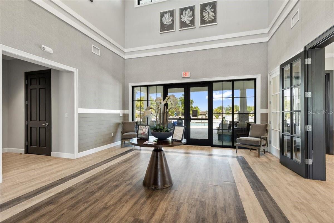
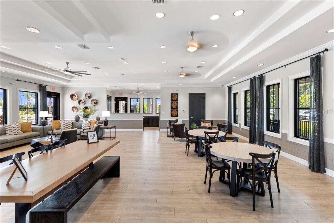
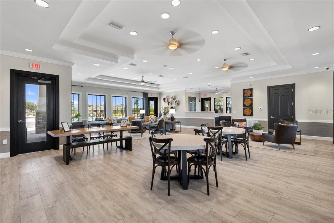
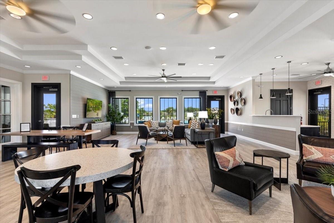
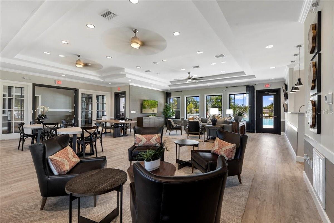
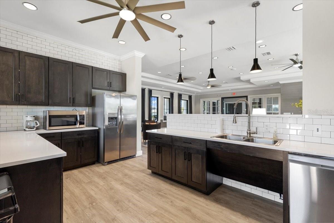
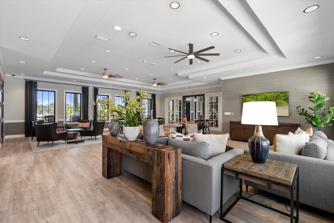
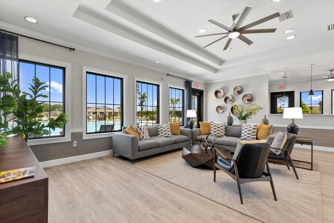
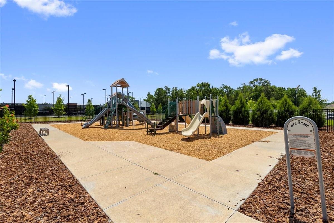

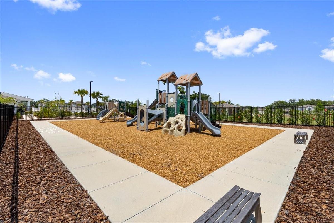
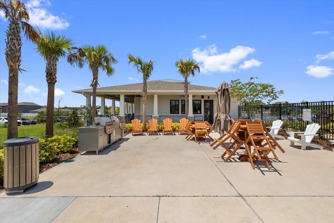

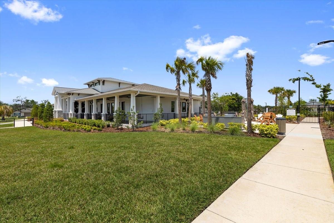
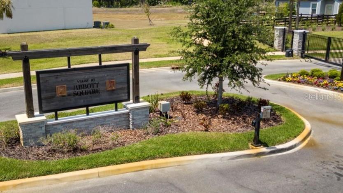
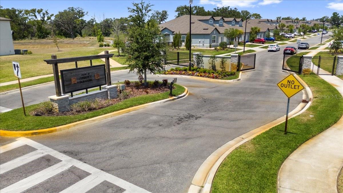
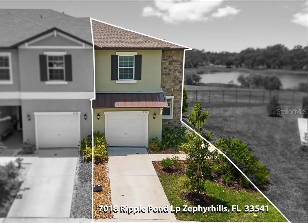
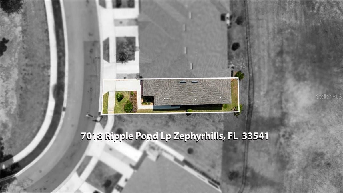
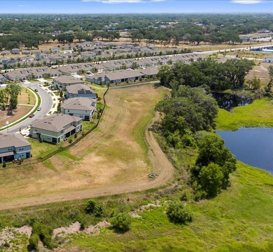
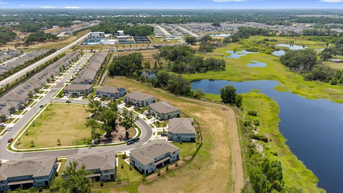
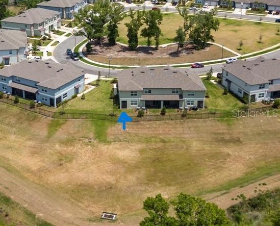

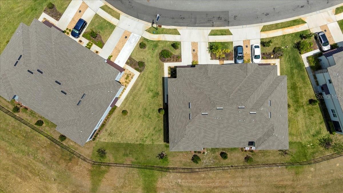
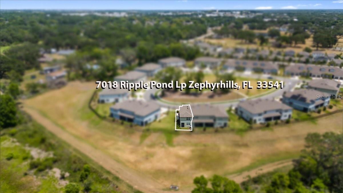
- MLS#: TB8378403 ( Residential )
- Street Address: 7018 Ripple Pond Loop
- Viewed: 16
- Price: $279,000
- Price sqft: $156
- Waterfront: No
- Year Built: 2023
- Bldg sqft: 1787
- Bedrooms: 3
- Total Baths: 3
- Full Baths: 2
- 1/2 Baths: 1
- Garage / Parking Spaces: 1
- Days On Market: 51
- Additional Information
- Geolocation: 28.2579 / -82.2103
- County: PASCO
- City: ZEPHYRHILLS
- Zipcode: 33541
- Subdivision: Abbott Square
- Elementary School: West Zephyrhills
- Middle School: Raymond B Stewart
- High School: Zephryhills
- Provided by: CENTURY 21 LIST WITH BEGGINS

- DMCA Notice
-
DescriptionUSDA Financing Eligible Stylish, Spacious & So Ready for You! Welcome to your "I cant believe this is mine" moment. Set on a conservation view, this prime end unit in the vibrant, gated community of Villas of Abbott Square, this move in ready townhome is more than just a smart buyits your next lifestyle upgrade. Step inside from your private side entry and feel the energy shift. The foyer gives a welcoming first impression, but it's whats beyond that really shines. The open concept layout is fresh, modern, and totally livabledesigned for everything from solo Sunday resets to impromptu dinner parties with friends. Lets talk kitchen goals: sleek white flat panel cabinetry with crown molding, satin nickel hardware, and a gorgeous granite countertop that wraps into a breakfast bar made for both mimosas and meal prep. The GE Stainless Steel Appliance Suite makes cooking feel more like creating, and with loads of counterspace, youll never feel cramped. The kitchen flows effortlessly into the dining and living areas, so whether youre binge watching or hosting board game night, youve got the perfect backdrop. A main floor half bath and smart storage solutions keep life streamlined because who has time for clutter? Upstairs, a flex space is your creative playgroundset it up as a WFH office, fitness zone, or cozy reading lounge. The primary suite? Total retreat vibes, with a spa inspired ensuite and a roomy walk in closet for all your fits. Two additional bedrooms and a full bath round out the upstairsgiving guests or roommates their own slice of privacy. But the magic doesnt stop at your front door. As a resident of Abbott Square, youll enjoy resort style amenities: a luxe clubhouse, sparkling pool, full fitness center, playground, grilling stations, and more. Its the perfect mix of active and chill. And location? Chefs kiss. Youre minutes from the best of Zephyrhills, and just a quick ride to Wesley Chapel or Tampa. Whether youre commuting, coworking, or checking out the latest brunch spot, youre exactly where you want to be. Oh, and did we mention the private screened lanai with peaceful conservation views and tranquil retention ponds? Its your new favorite coffee spotcomplete with chirping birds and major main character energy. This isnt just a home. Its your launchpad! Schedule your tour todayand start living the story youve been waiting to write.
All
Similar
Features
Appliances
- Dishwasher
- Disposal
- Microwave
- Range
- Refrigerator
- Washer
Association Amenities
- Clubhouse
- Fence Restrictions
- Fitness Center
- Gated
- Lobby Key Required
- Maintenance
- Park
- Playground
- Pool
- Recreation Facilities
Home Owners Association Fee
- 376.85
Home Owners Association Fee Includes
- Pool
- Internet
- Maintenance Structure
- Maintenance Grounds
- Management
- Recreational Facilities
Association Name
- Home River Group
Association Phone
- 813-600-5090
Carport Spaces
- 0.00
Close Date
- 0000-00-00
Cooling
- Central Air
Country
- US
Covered Spaces
- 0.00
Exterior Features
- Sidewalk
- Sliding Doors
Flooring
- Carpet
- Ceramic Tile
Garage Spaces
- 1.00
Heating
- Heat Pump
High School
- Zephryhills High School-PO
Insurance Expense
- 0.00
Interior Features
- In Wall Pest System
- Living Room/Dining Room Combo
- Split Bedroom
- Stone Counters
- Thermostat
- Window Treatments
Legal Description
- ABBOTT SQUARE PHASE 1A PB 89 PG 28 BLOCK 1 LOT 61
Levels
- Two
Living Area
- 1787.00
Lot Features
- In County
- Landscaped
- Sidewalk
- Private
Middle School
- Raymond B Stewart Middle-PO
Area Major
- 33541 - Zephyrhills
Net Operating Income
- 0.00
Occupant Type
- Vacant
Open Parking Spaces
- 0.00
Other Expense
- 0.00
Parcel Number
- 21-26-04-014.0-001.00-061.0
Pets Allowed
- Yes
Possession
- Close Of Escrow
Property Type
- Residential
Roof
- Shingle
School Elementary
- West Zephyrhills Elemen-PO
Sewer
- Public Sewer
Style
- Florida
- Traditional
Tax Year
- 2024
Township
- 26
Utilities
- BB/HS Internet Available
- Electricity Connected
- Fire Hydrant
- Public
- Sewer Connected
- Underground Utilities
- Water Connected
View
- Trees/Woods
Views
- 16
Virtual Tour Url
- https://www.propertypanorama.com/instaview/stellar/TB8378403
Water Source
- Public
Year Built
- 2023
Zoning Code
- 0PUD
Listing Data ©2025 Greater Fort Lauderdale REALTORS®
Listings provided courtesy of The Hernando County Association of Realtors MLS.
Listing Data ©2025 REALTOR® Association of Citrus County
Listing Data ©2025 Royal Palm Coast Realtor® Association
The information provided by this website is for the personal, non-commercial use of consumers and may not be used for any purpose other than to identify prospective properties consumers may be interested in purchasing.Display of MLS data is usually deemed reliable but is NOT guaranteed accurate.
Datafeed Last updated on June 15, 2025 @ 12:00 am
©2006-2025 brokerIDXsites.com - https://brokerIDXsites.com
