Share this property:
Contact Tyler Fergerson
Schedule A Showing
Request more information
- Home
- Property Search
- Search results
- 107 Amelia Avenue, TAMPA, FL 33602
Property Photos
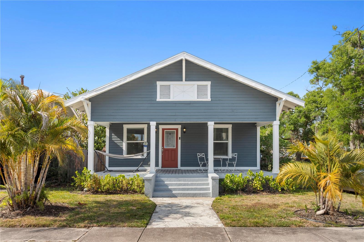

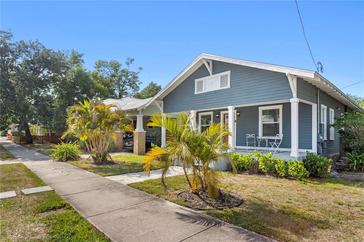
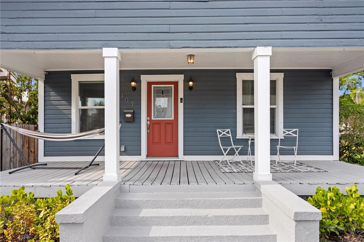
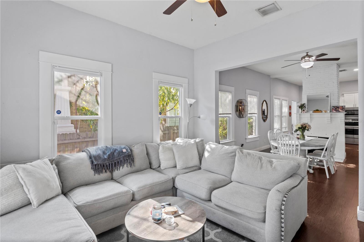
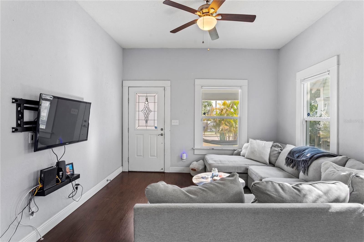
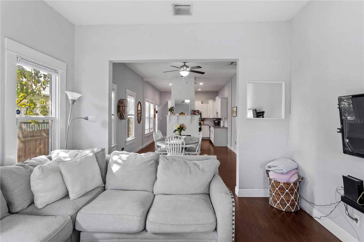
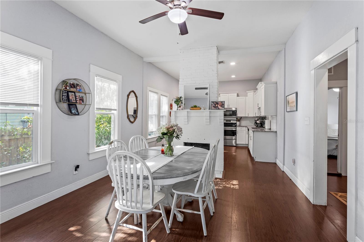
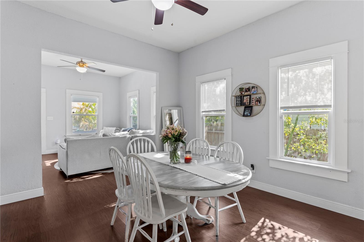
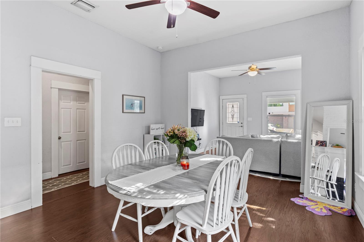
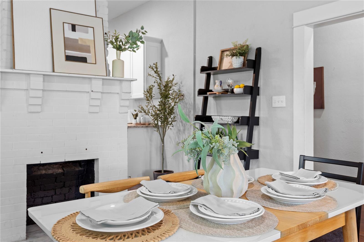
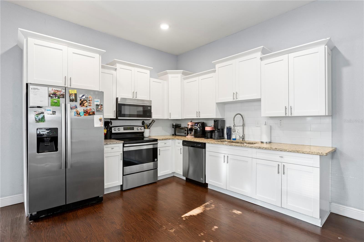
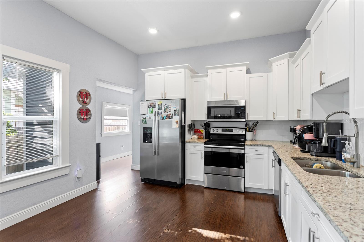
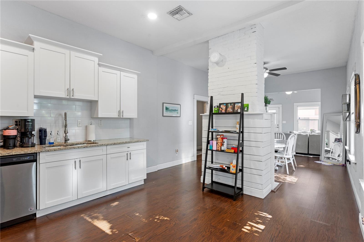
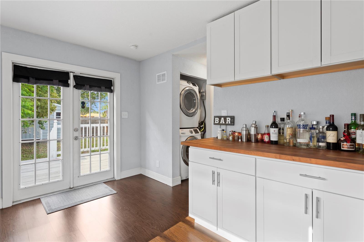
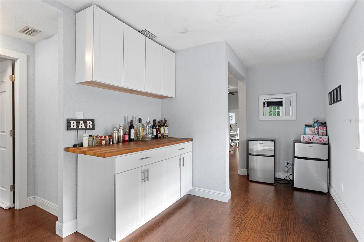
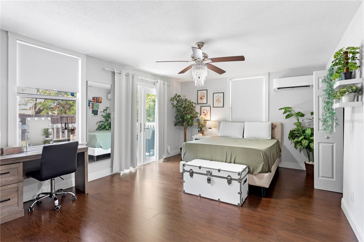
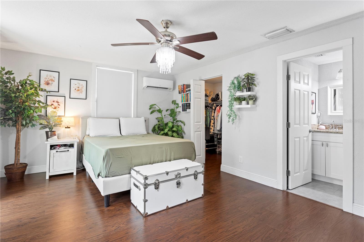
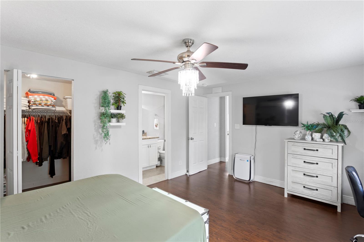
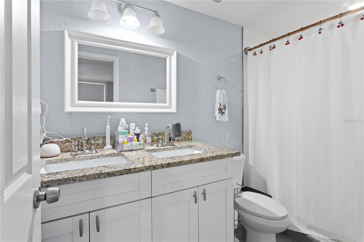
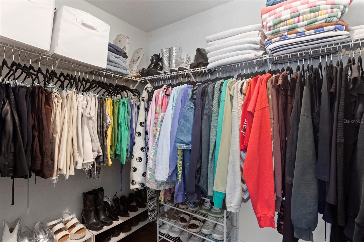
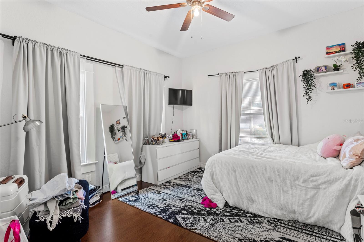
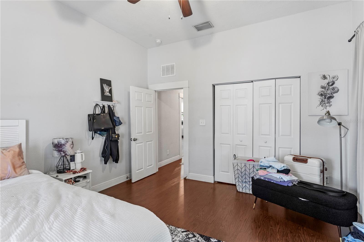
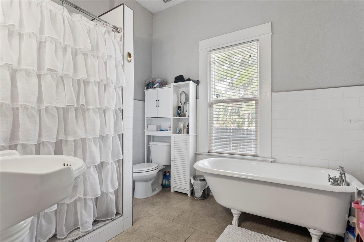
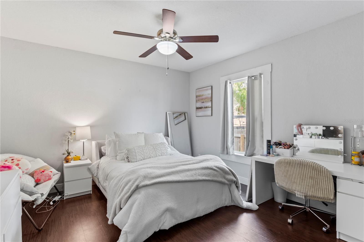
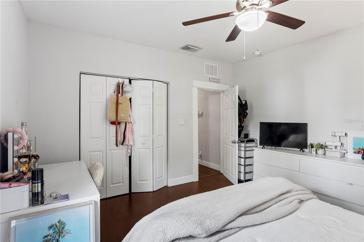
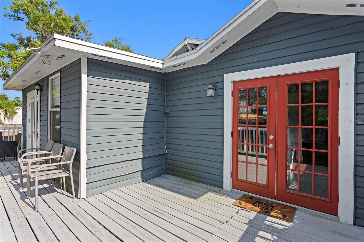
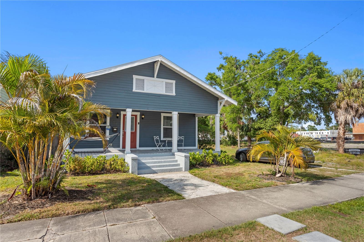
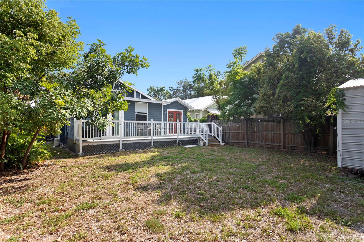
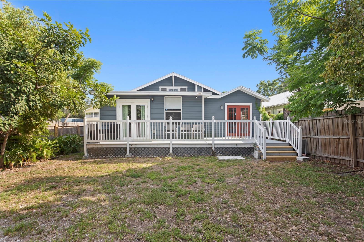
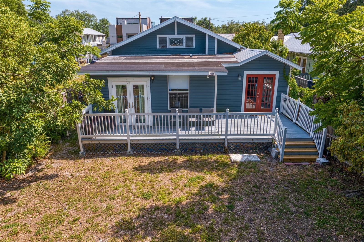
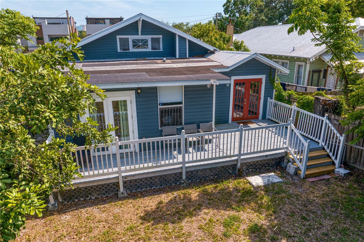
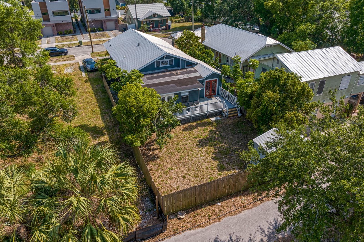
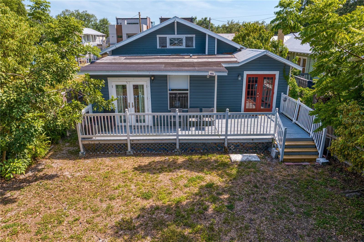
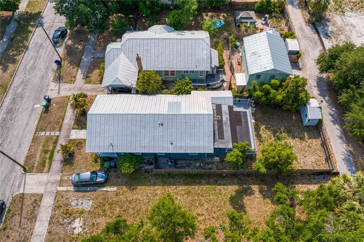
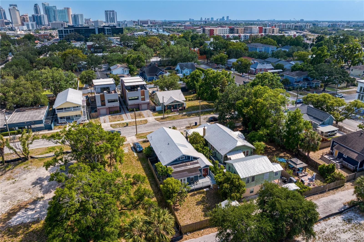
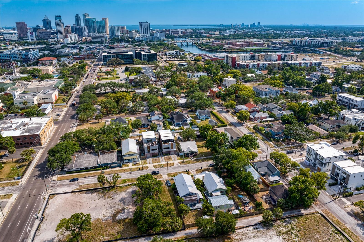
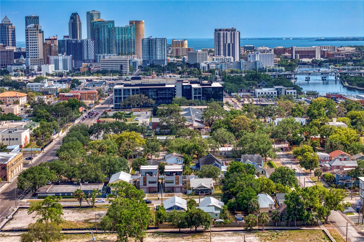
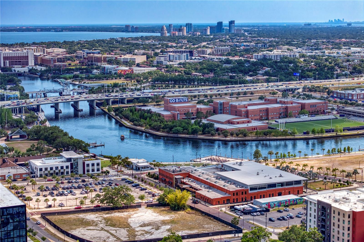
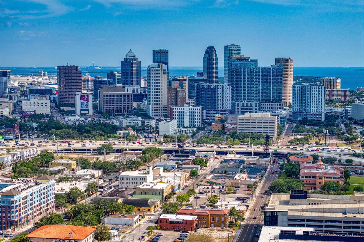
- MLS#: TB8375454 ( Residential )
- Street Address: 107 Amelia Avenue
- Viewed: 68
- Price: $595,000
- Price sqft: $331
- Waterfront: No
- Year Built: 1924
- Bldg sqft: 1797
- Bedrooms: 3
- Total Baths: 2
- Full Baths: 2
- Days On Market: 48
- Additional Information
- Geolocation: 27.9662 / -82.4617
- County: HILLSBOROUGH
- City: TAMPA
- Zipcode: 33602
- Subdivision: Munro Mc Intoshs Add
- Elementary School: Graham
- Middle School: Stewart
- High School: Hillsborough
- Provided by: COLDWELL BANKER REALTY
- Contact: Andrea Webb
- 813-286-6563

- DMCA Notice
-
DescriptionVA Assumable Loan! This charming 3 bedroom, 2 bathroom craftsman style bungalow in Tampa Heights has an open, spacious floor plan with high ceilings and 1,552 square feet of living space. The front porch welcomes you into a light filled living room, which opens to the dining room with a decorative fireplace. The kitchen has granite counters and shaker cabinets, with space for a dining area. Off the kitchen is a large butlers pantry/laundry room/mud room with French doors out to the spacious deck overlooking the backyard. Each bedroom can accommodate a king sized bed. The primary bedroom has French doors leading to the deck and a full bathroom with double vanity and walk in closet, and two additional large bedrooms share a second full bathroom with a claw foot tub. New plumbing, electrical, roof and tankless water heater were all done in 2017. This home is located near the Heights many restaurants and attractions, including Armature Works and the Riverwalk, and is in close proximity to downtown, Curtis Hixon Park, the University of Tampa, and highway access.
All
Similar
Features
Appliances
- Dishwasher
- Range
- Refrigerator
Home Owners Association Fee
- 0.00
Carport Spaces
- 0.00
Close Date
- 0000-00-00
Cooling
- Central Air
Country
- US
Covered Spaces
- 0.00
Exterior Features
- Sidewalk
- Storage
Fencing
- Wood
Flooring
- Laminate
- Tile
Garage Spaces
- 0.00
Heating
- Central
High School
- Hillsborough-HB
Insurance Expense
- 0.00
Interior Features
- Ceiling Fans(s)
- Open Floorplan
- Primary Bedroom Main Floor
- Split Bedroom
- Stone Counters
- Walk-In Closet(s)
Legal Description
- MUNRO AND MC INTOSH'S ADDITION W 1/2 OF LOT 8 BLOCK 5
Levels
- One
Living Area
- 1551.00
Lot Features
- City Limits
- Level
- Sidewalk
Middle School
- Stewart-HB
Area Major
- 33602 - Tampa
Net Operating Income
- 0.00
Occupant Type
- Owner
Open Parking Spaces
- 0.00
Other Expense
- 0.00
Other Structures
- Shed(s)
Parcel Number
- A-13-29-18-4XZ-000005-00008.0
Parking Features
- Driveway
- On Street
Possession
- Close Of Escrow
- Negotiable
Property Condition
- Completed
Property Type
- Residential
Roof
- Shingle
School Elementary
- Graham-HB
Sewer
- Public Sewer
Style
- Bungalow
Tax Year
- 2024
Township
- 29
Utilities
- Cable Available
- Electricity Connected
- Sewer Connected
- Water Connected
Views
- 68
Virtual Tour Url
- https://www.propertypanorama.com/instaview/stellar/TB8375454
Water Source
- Public
Year Built
- 1924
Zoning Code
- RM-24
Listing Data ©2025 Greater Fort Lauderdale REALTORS®
Listings provided courtesy of The Hernando County Association of Realtors MLS.
Listing Data ©2025 REALTOR® Association of Citrus County
Listing Data ©2025 Royal Palm Coast Realtor® Association
The information provided by this website is for the personal, non-commercial use of consumers and may not be used for any purpose other than to identify prospective properties consumers may be interested in purchasing.Display of MLS data is usually deemed reliable but is NOT guaranteed accurate.
Datafeed Last updated on June 15, 2025 @ 12:00 am
©2006-2025 brokerIDXsites.com - https://brokerIDXsites.com
