Share this property:
Contact Tyler Fergerson
Schedule A Showing
Request more information
- Home
- Property Search
- Search results
- 1352 Charlotte Street, ALTAMONTE SPRINGS, FL 32701
Property Photos
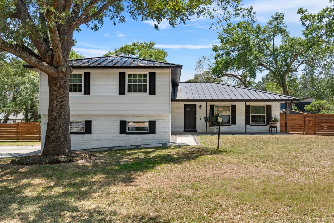

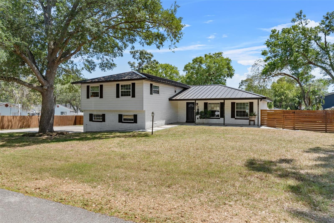
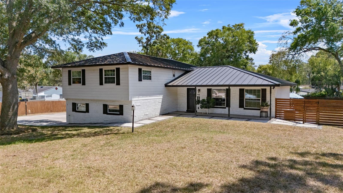

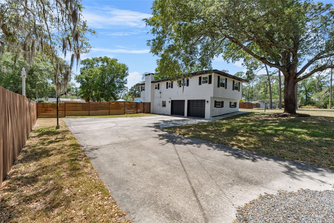
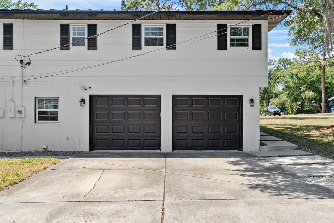
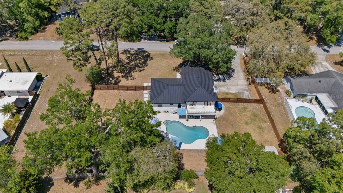
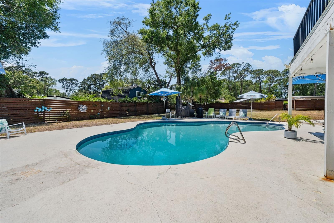
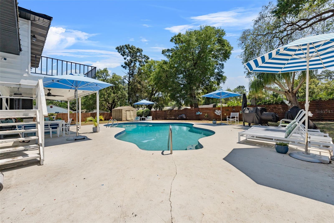
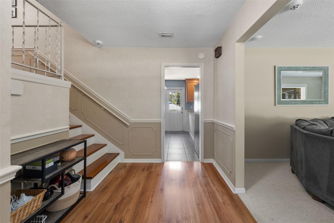
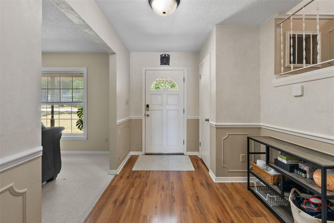
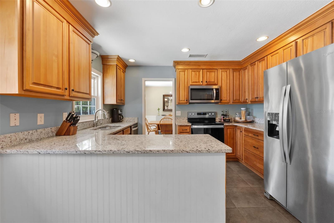
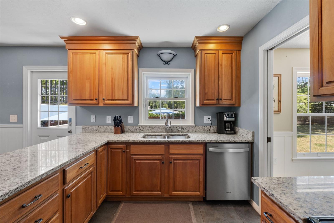
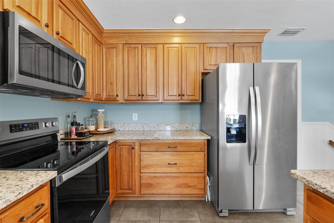
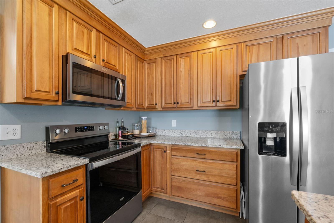
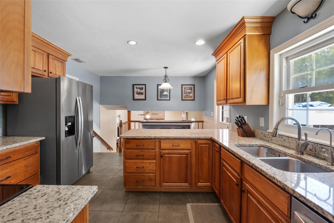
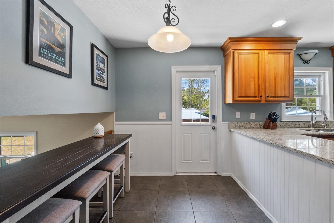
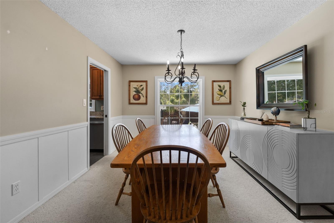
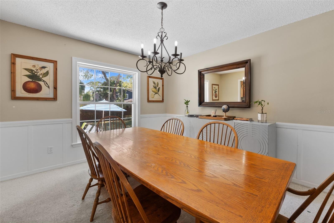
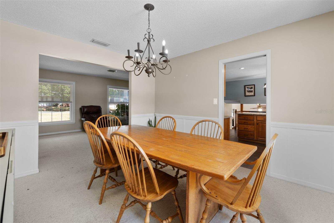
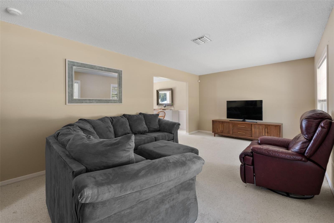
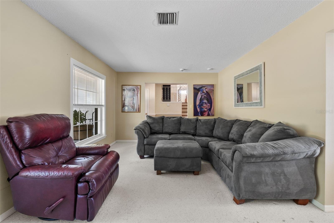
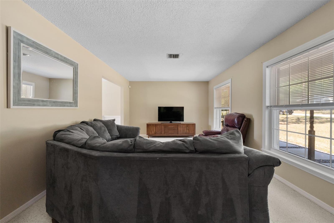
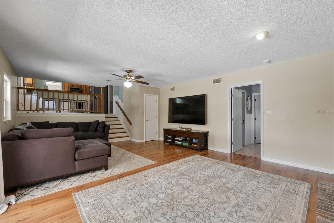
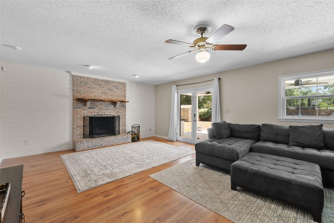
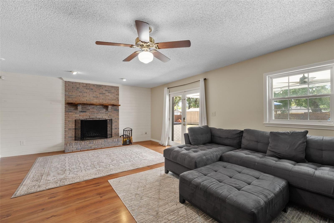

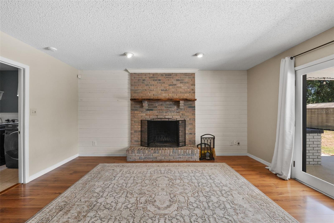
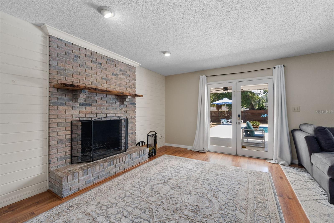
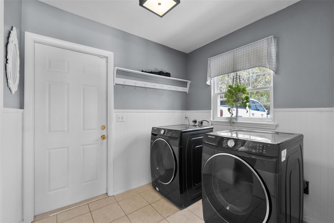
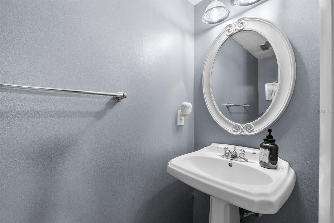
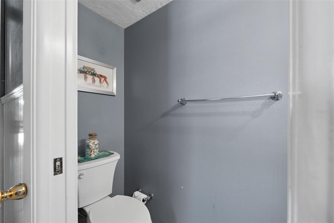
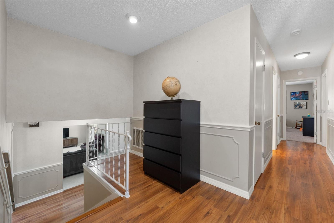
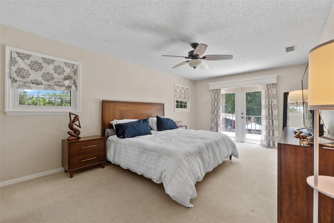
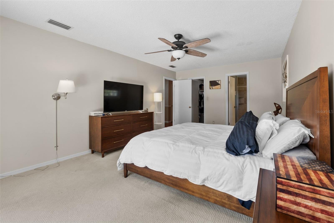
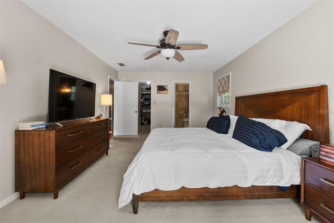
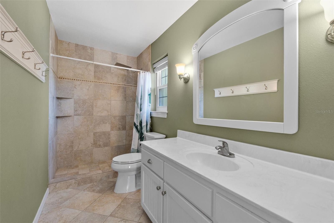
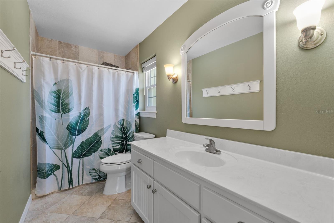
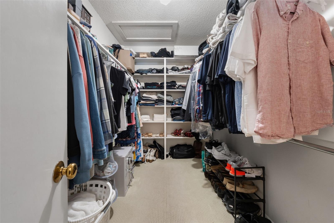
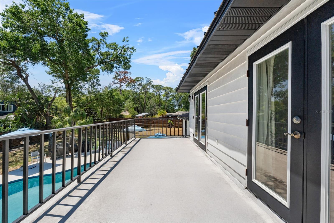
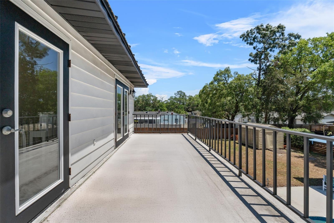
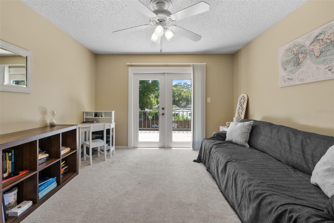
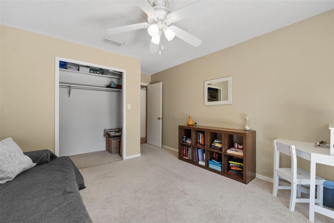
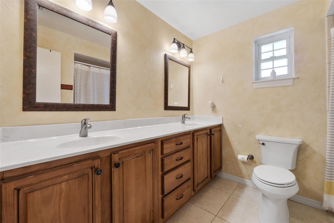
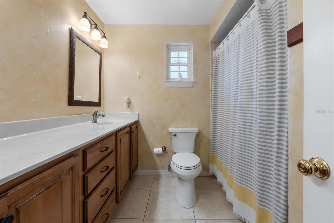
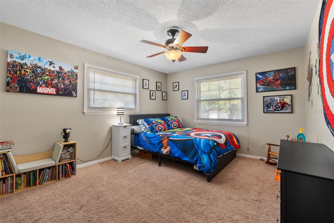
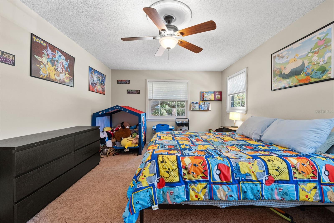
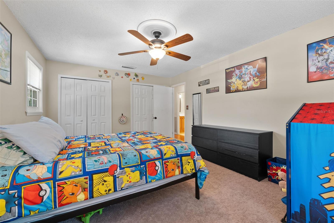
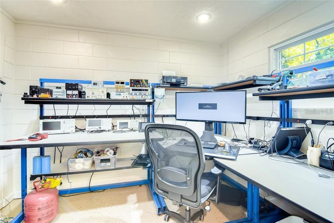

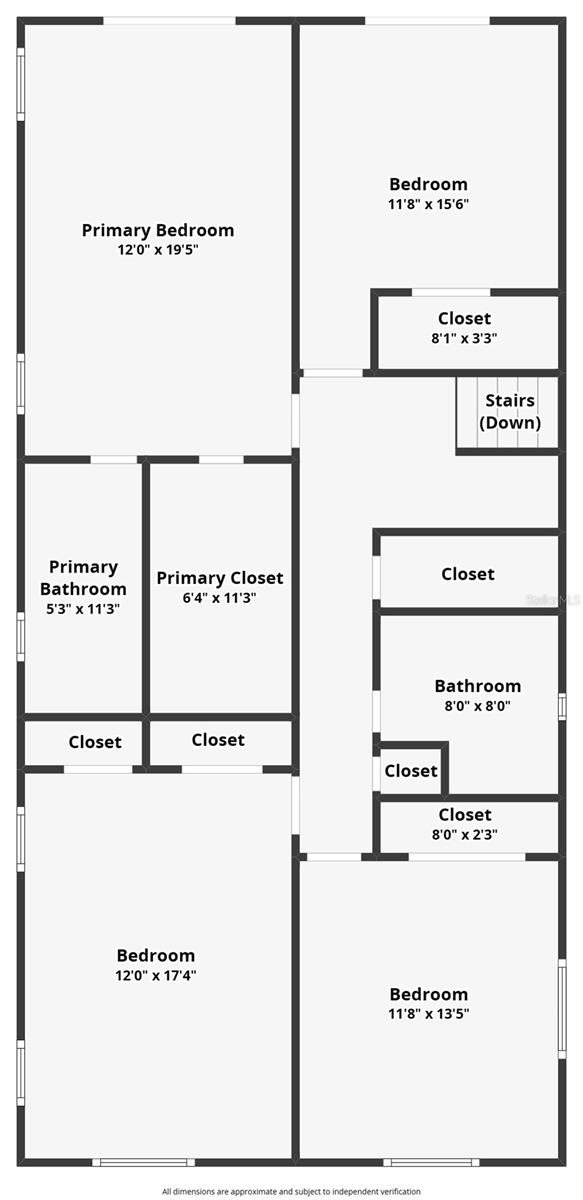
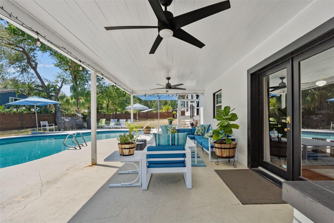
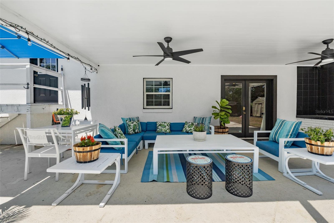
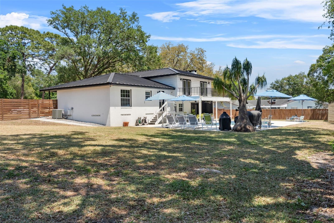
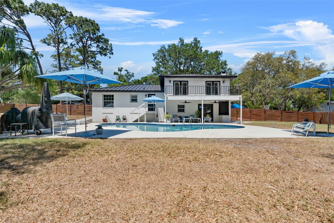
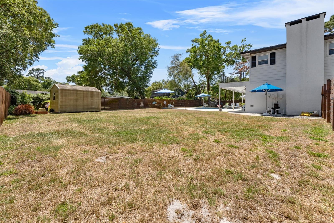
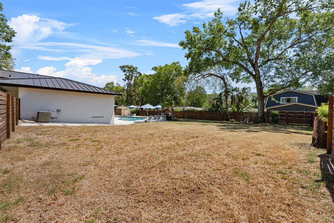
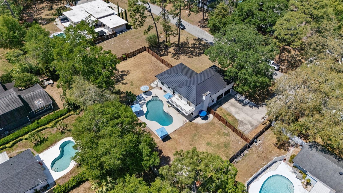
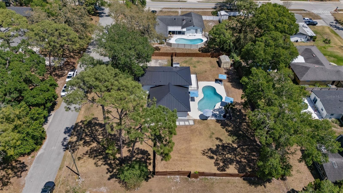
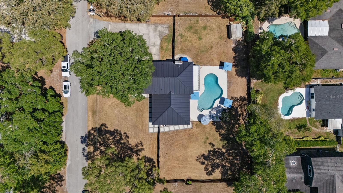
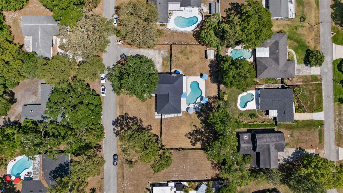
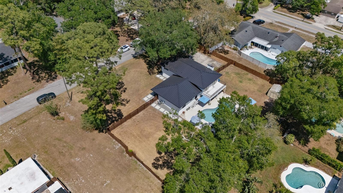
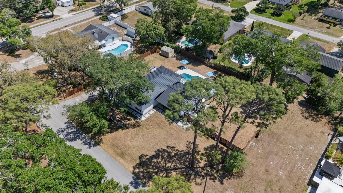
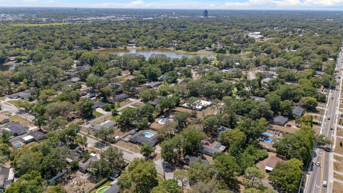
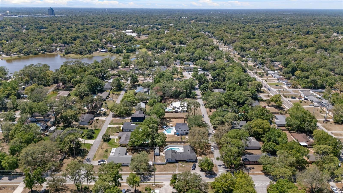
- MLS#: TB8374847 ( Residential )
- Street Address: 1352 Charlotte Street
- Viewed: 10
- Price: $595,000
- Price sqft: $248
- Waterfront: No
- Year Built: 1971
- Bldg sqft: 2403
- Bedrooms: 4
- Total Baths: 3
- Full Baths: 2
- 1/2 Baths: 1
- Garage / Parking Spaces: 2
- Days On Market: 5
- Additional Information
- Geolocation: 28.6826 / -81.3628
- County: SEMINOLE
- City: ALTAMONTE SPRINGS
- Zipcode: 32701
- Subdivision: Sanlando
- Elementary School: Altamonte Elementary
- Middle School: Milwee Middle
- High School: Lyman High
- Provided by: KELLER WILLIAMS SOUTH SHORE
- Contact: Andre Tamburello
- 813-641-8300

- DMCA Notice
-
DescriptionFull of updates and ready for you to call home! This 4 bedroom, 2.5 bath home is nestled on an expansive .50 acre lot. The fully fenced property creates a true outdoor oasis, complete with a spacious covered patio that overlooks the private POOL. Stepping into the foyer, the formal living and dining areas seamlessly flow into the kitchen. The kitchen features granite countertops, stainless steel appliances and a cozy breakfast nook, perfect for casual dining. Steps lead down into the inviting family room, centered around a charming wood burning fireplace with brick surround. French doors lead out onto the covered patio and pool area, and a half bath is conveniently nearby for guest use. Whether you're hosting gatherings or spending time by the pool, this home offers the space and layout to suit your lifestyle. All bedrooms are upstairs, including the primary retreat which boasts French doors leading out onto the balcony, a large walk in closet, and an ensuite bath. Bedroom 2 has French doors with access to the shared balcony, ideal for a home office or guest bedroom. The remaining two bedrooms are down the hall and share a full bath with dual vanity sinks. With NO HOA restrictions, bring your cars, RV, and/or boat as there is plenty of space for parking between the extended driveway and 2 car garage. An air conditioned room off the garage makes for a great additional home office, storage room, or workshop. UPDATES COMPLETED IN 2022: NEW ROOF with standing seam, NEW A/C, EXTERIOR PAINT, stucco to entire exteriorwhere previously exposed concrete block, irrigation system/control panel/pump, wood fence, pool pump, walkwaywith custom XL concrete pavers from driveway to pool deck, renovated patio lanai ceiling with shiplap and added fans, and circuit breaker inside with new outside connection. Unbeatable location just minutes from Altamonte Mall, Cranes Roost Park, endless dining options, medical facilities, and top rated Seminole County Schools. With easy access to I 4 and other major roadways, commuting is a breeze around Altamonte Springs and downtown Orlando.
All
Similar
Features
Appliances
- Dishwasher
- Dryer
- Microwave
- Range
- Refrigerator
- Washer
Home Owners Association Fee
- 0.00
Carport Spaces
- 0.00
Close Date
- 0000-00-00
Cooling
- Central Air
Country
- US
Covered Spaces
- 0.00
Exterior Features
- Balcony
- French Doors
- Irrigation System
- Lighting
Fencing
- Wood
Flooring
- Carpet
- Tile
- Wood
Garage Spaces
- 2.00
Heating
- Central
High School
- Lyman High
Insurance Expense
- 0.00
Interior Features
- Ceiling Fans(s)
- Eat-in Kitchen
- Living Room/Dining Room Combo
- PrimaryBedroom Upstairs
- Walk-In Closet(s)
Legal Description
- LOTS 3 + 4 + E 1/2 OF LOT 5 BLK 32 SANLANDO PB 3 PG 66
Levels
- Multi/Split
Living Area
- 2403.00
Lot Features
- Oversized Lot
Middle School
- Milwee Middle
Area Major
- 32701 - Altamonte Springs East
Net Operating Income
- 0.00
Occupant Type
- Owner
Open Parking Spaces
- 0.00
Other Expense
- 0.00
Other Structures
- Shed(s)
Parcel Number
- 12-21-29-5BD-3200-0030
Parking Features
- Driveway
- Garage Door Opener
- Workshop in Garage
Pets Allowed
- Yes
Pool Features
- In Ground
Property Type
- Residential
Roof
- Metal
School Elementary
- Altamonte Elementary
Sewer
- Septic Tank
Tax Year
- 2024
Township
- 21
Utilities
- BB/HS Internet Available
- Cable Available
- Electricity Available
Views
- 10
Virtual Tour Url
- https://www.zillow.com/view-3d-home/cc6e0893-bccf-4bf7-915f-71e709990d9c
Water Source
- Public
- Well
Year Built
- 1971
Zoning Code
- R-1AA
Listing Data ©2025 Greater Fort Lauderdale REALTORS®
Listings provided courtesy of The Hernando County Association of Realtors MLS.
Listing Data ©2025 REALTOR® Association of Citrus County
Listing Data ©2025 Royal Palm Coast Realtor® Association
The information provided by this website is for the personal, non-commercial use of consumers and may not be used for any purpose other than to identify prospective properties consumers may be interested in purchasing.Display of MLS data is usually deemed reliable but is NOT guaranteed accurate.
Datafeed Last updated on April 20, 2025 @ 12:00 am
©2006-2025 brokerIDXsites.com - https://brokerIDXsites.com
