Share this property:
Contact Tyler Fergerson
Schedule A Showing
Request more information
- Home
- Property Search
- Search results
- 301 1st Street S 2604, ST PETERSBURG, FL 33701
Property Photos
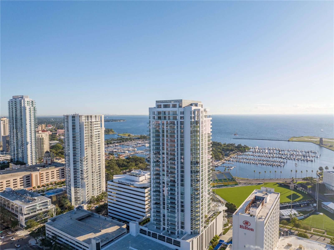

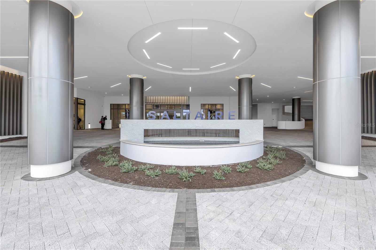
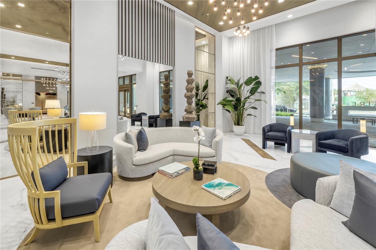
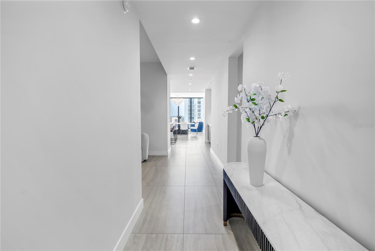
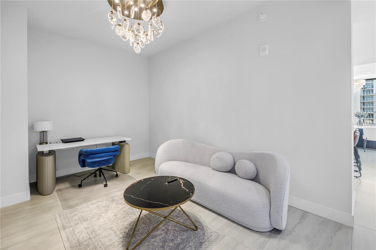
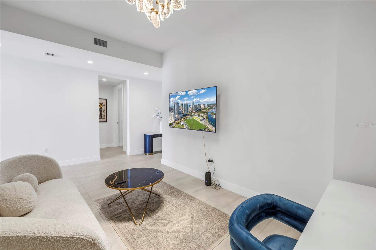
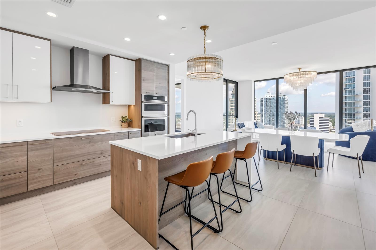
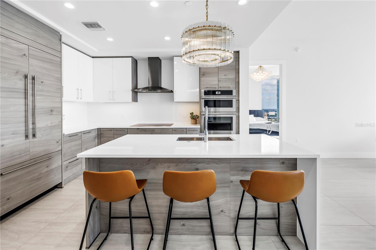
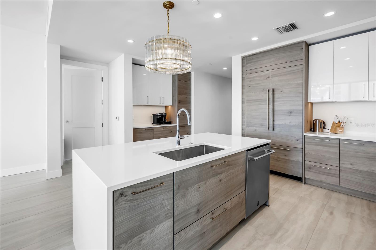
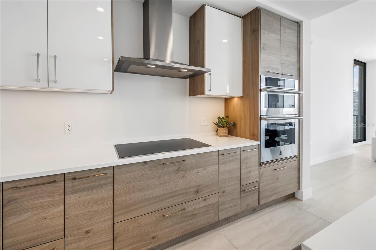
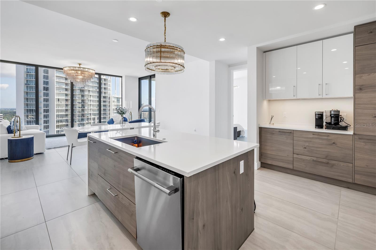
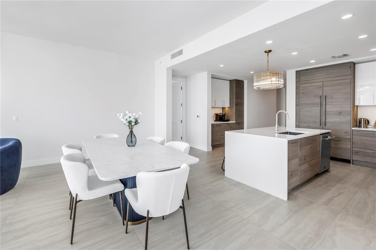
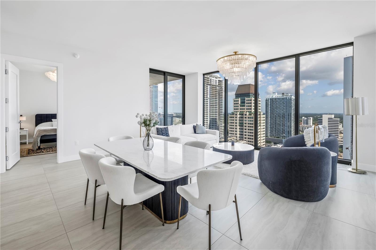
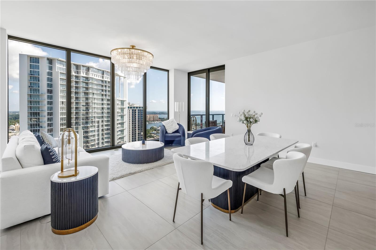
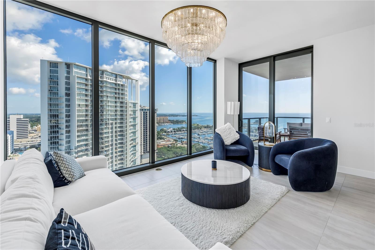
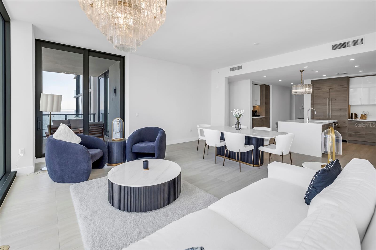
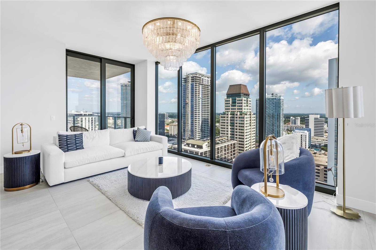
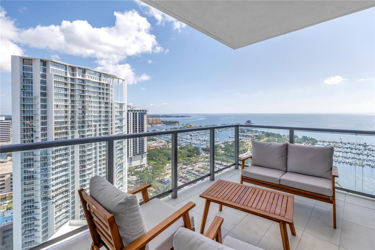
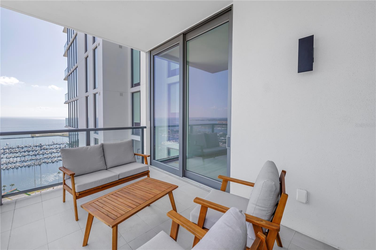
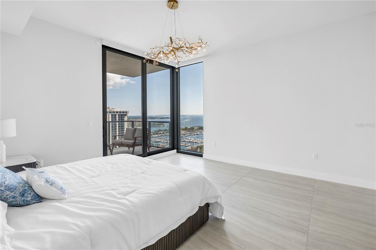
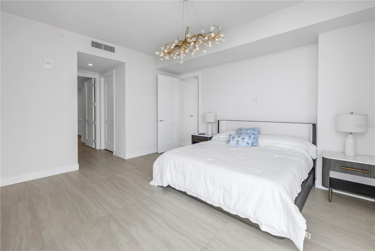
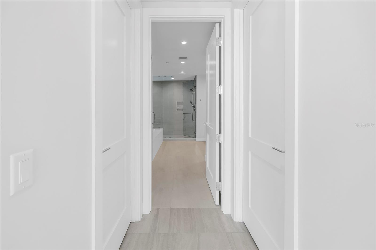
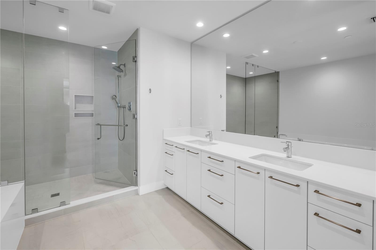
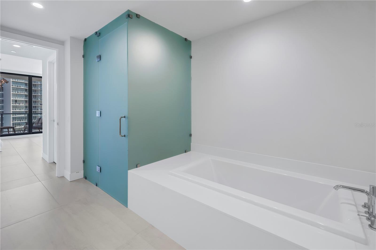
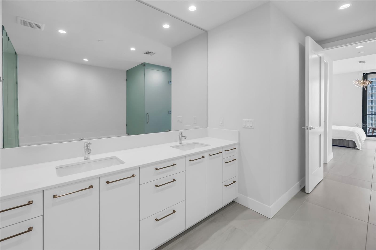
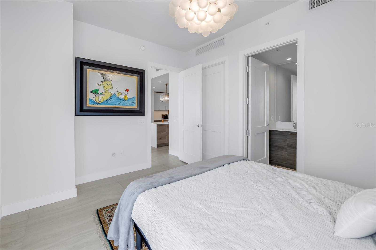
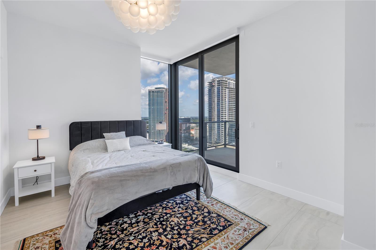
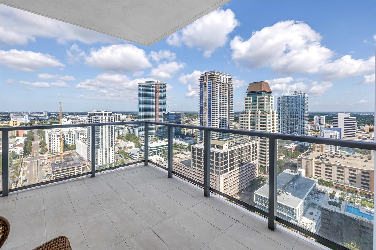
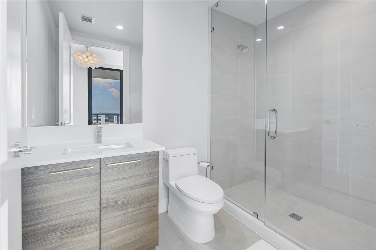
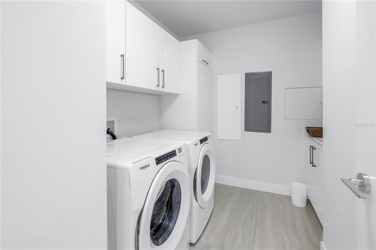

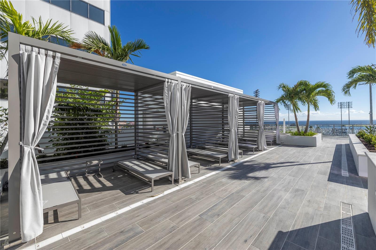
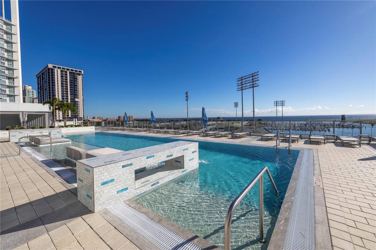
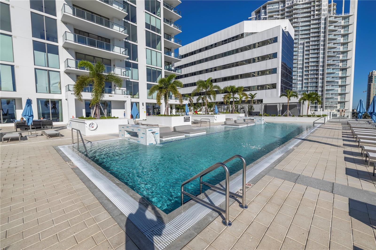
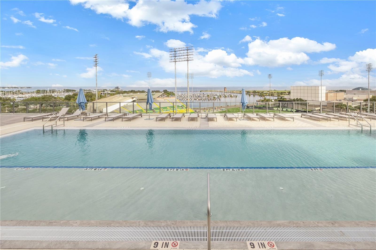

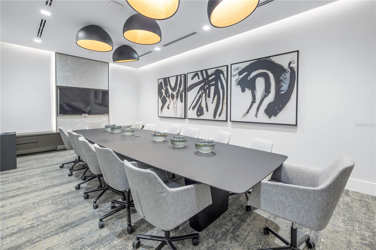
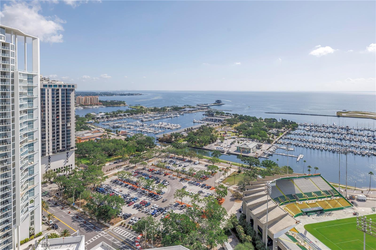
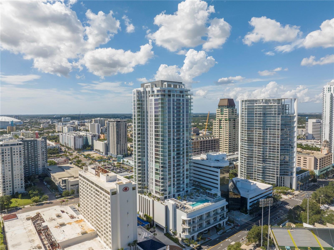
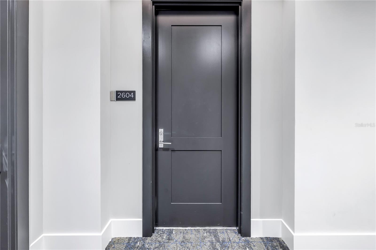
- MLS#: TB8374215 ( Residential Lease )
- Street Address: 301 1st Street S 2604
- Viewed: 4
- Price: $12,000
- Price sqft: $7
- Waterfront: No
- Year Built: 2023
- Bldg sqft: 1837
- Bedrooms: 2
- Total Baths: 3
- Full Baths: 3
- Garage / Parking Spaces: 2
- Days On Market: 5
- Additional Information
- Geolocation: 27.7684 / -82.6348
- County: PINELLAS
- City: ST PETERSBURG
- Zipcode: 33701
- Subdivision: Saltaire Condo
- Building: Saltaire Condo
- Elementary School: Campbell Park Elementary PN
- Middle School: John Hopkins Middle PN
- High School: St. Petersburg High PN
- Provided by: DOUGLAS ELLIMAN
- Contact: Alicia Warburton
- 727-698-5708

- DMCA Notice
-
DescriptionExperience high rise luxury living in this fully furnished 24th floor rental at Saltaire, one of downtown St. Petersburgs newest condo towers. This 2 bedroom, 3 bath residence also includes a den/office and features 10 foot ceilings and floor to ceiling windows with stunning views of Tampa Bay. Enjoy expansive terraces perfect for taking in sunrises, sunsets, and front row views of the Grand Prix, Rowdies games, and city fireworks. The open concept kitchen is outfitted with European cabinetry, quartz countertops and top tier stainless steel appliances. The spacious primary suite includes dual walk in closets, blackout shades, and a spa inspired bath with double vanities and an oversized shower. A second ensuite bedroom provides privacy for guests, while the den and third full bath provide flexible living space. Residents enjoy access to Saltaires resort style amenities including a heated pool, spa, fitness center, library, media room, clubrooms, 24/7 security, valet, concierge, and more. Located just steps from award winning dining, shopping, museums, and waterfront parks, and only 2025 minutes from Tampa International Airport. Available immediatelyturnkey and ready to enjoy!
All
Similar
Features
Appliances
- Built-In Oven
- Convection Oven
- Dishwasher
- Disposal
- Dryer
- Electric Water Heater
- Microwave
- Range
- Refrigerator
Home Owners Association Fee
- 0.00
Association Name
- Alvin Cunningham
Association Phone
- 727-231-1730
Carport Spaces
- 0.00
Close Date
- 0000-00-00
Cooling
- Central Air
Country
- US
Covered Spaces
- 0.00
Flooring
- Ceramic Tile
Furnished
- Furnished
Garage Spaces
- 2.00
Heating
- Heat Pump
High School
- St. Petersburg High-PN
Insurance Expense
- 0.00
Interior Features
- Eat-in Kitchen
- Elevator
- High Ceilings
- Kitchen/Family Room Combo
- Living Room/Dining Room Combo
- Open Floorplan
- Solid Surface Counters
- Solid Wood Cabinets
- Thermostat
- Window Treatments
Levels
- Multi/Split
Living Area
- 1837.00
Middle School
- John Hopkins Middle-PN
Area Major
- 33701 - St Pete
Net Operating Income
- 0.00
New Construction Yes / No
- Yes
Occupant Type
- Vacant
Open Parking Spaces
- 0.00
Other Expense
- 0.00
Owner Pays
- Cable TV
- Grounds Care
- Insurance
- Laundry
- Management
- Pest Control
- Pool Maintenance
- Recreational
- Repairs
- Sewer
- Trash Collection
- Water
Parcel Number
- 19-31-17-78603-000-2604
Parking Features
- Reserved
Pets Allowed
- No
Pool Features
- Gunite
- Heated
Possession
- Rental Agreement
Property Condition
- Completed
Property Type
- Residential Lease
School Elementary
- Campbell Park Elementary-PN
Tenant Pays
- Cleaning Fee
Unit Number
- 2604
View
- Water
Virtual Tour Url
- https://www.propertypanorama.com/instaview/stellar/TB8374215
Year Built
- 2023
Listing Data ©2025 Greater Fort Lauderdale REALTORS®
Listings provided courtesy of The Hernando County Association of Realtors MLS.
Listing Data ©2025 REALTOR® Association of Citrus County
Listing Data ©2025 Royal Palm Coast Realtor® Association
The information provided by this website is for the personal, non-commercial use of consumers and may not be used for any purpose other than to identify prospective properties consumers may be interested in purchasing.Display of MLS data is usually deemed reliable but is NOT guaranteed accurate.
Datafeed Last updated on April 21, 2025 @ 12:00 am
©2006-2025 brokerIDXsites.com - https://brokerIDXsites.com
