Share this property:
Contact Tyler Fergerson
Schedule A Showing
Request more information
- Home
- Property Search
- Search results
- 2103 Bayshore Boulevard 1701, TAMPA, FL 33606
Property Photos
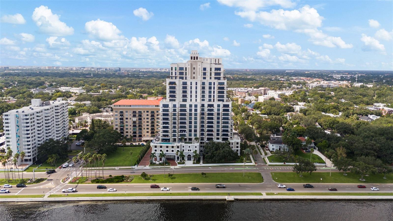

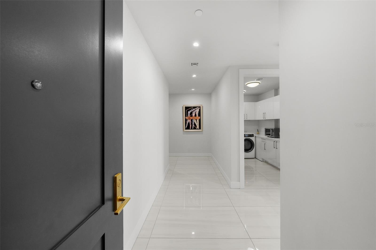
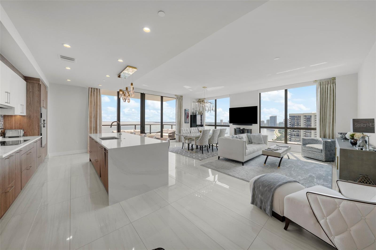
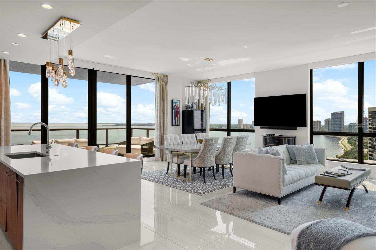
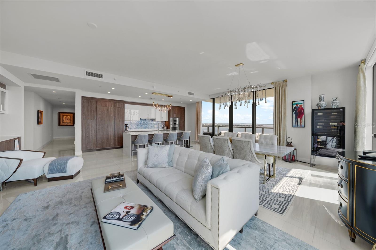
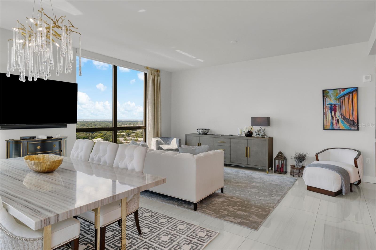
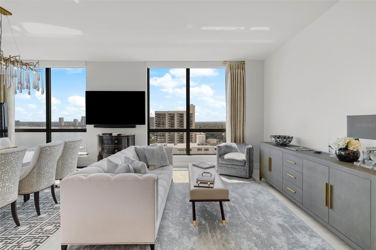
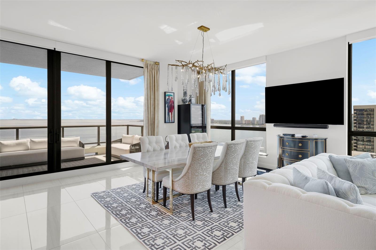
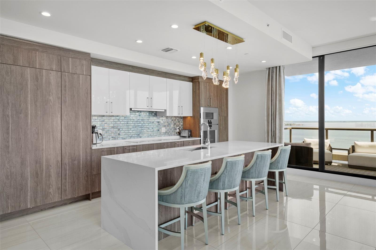
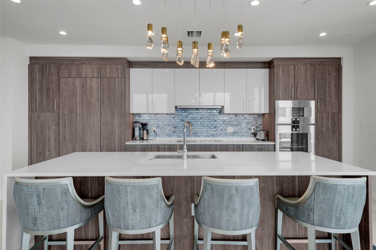
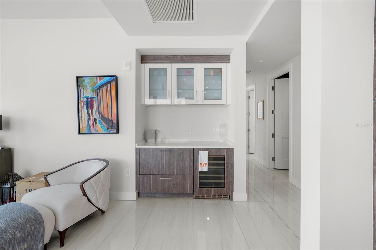
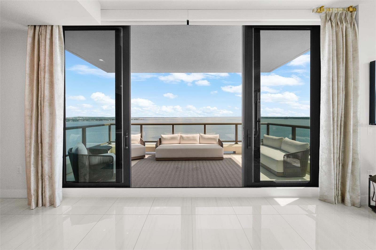
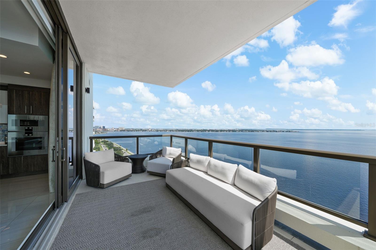
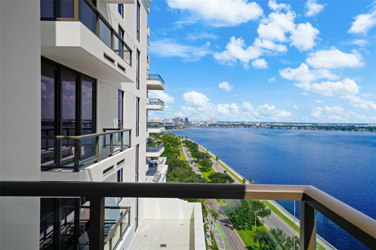
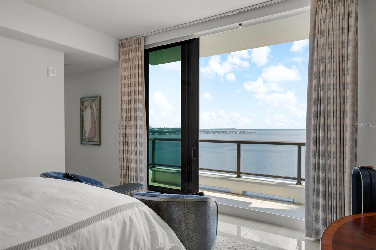
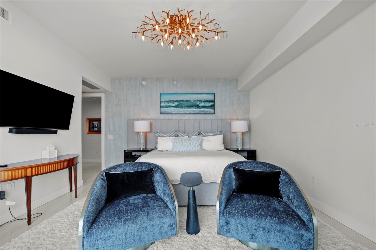
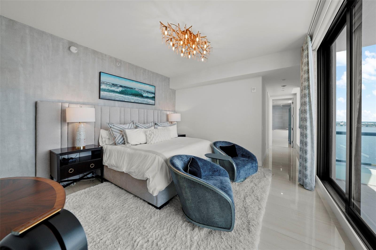
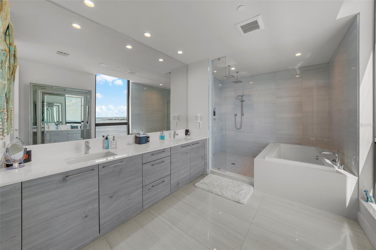
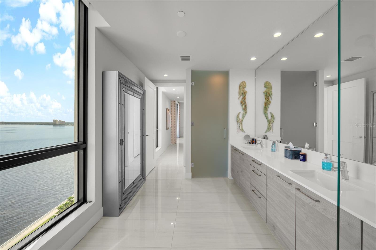

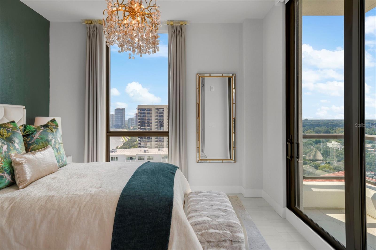
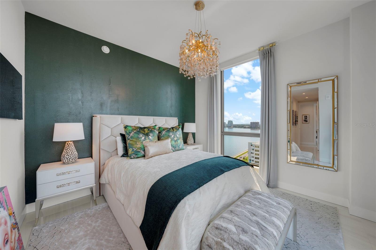
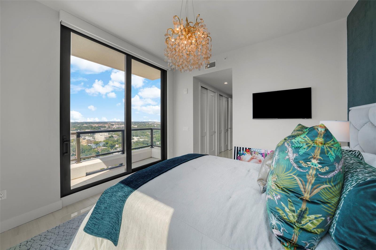
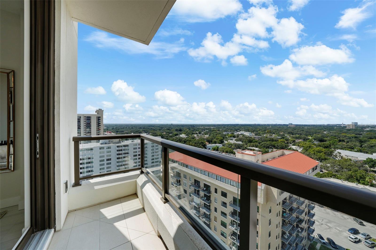
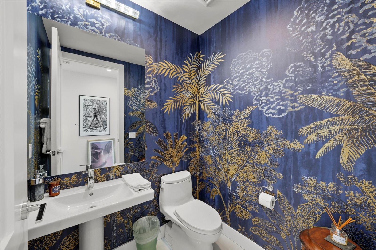
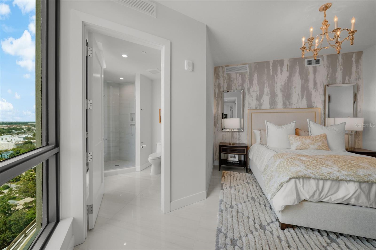
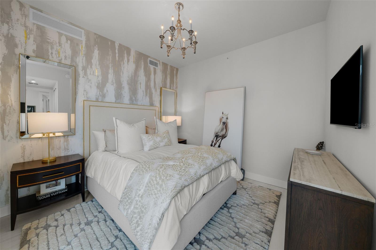
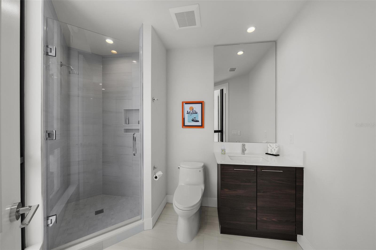
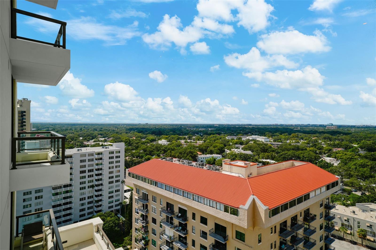
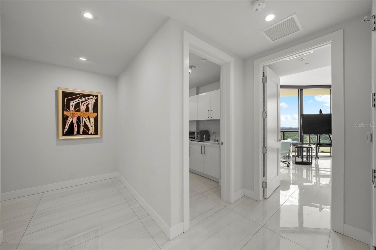

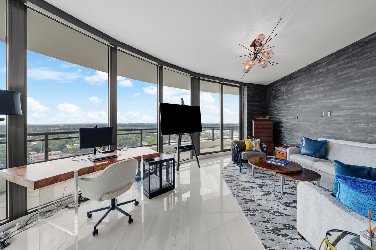
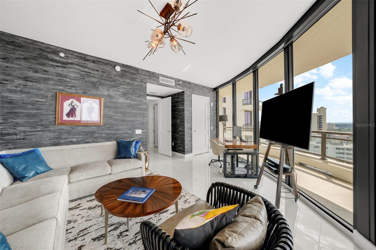
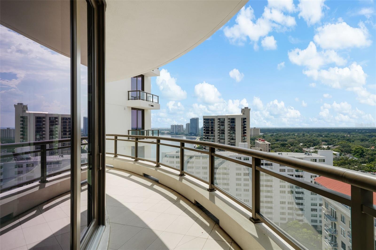
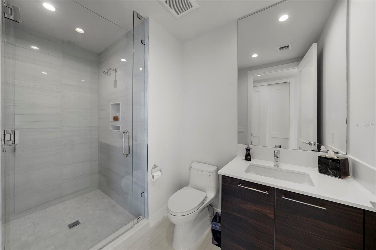
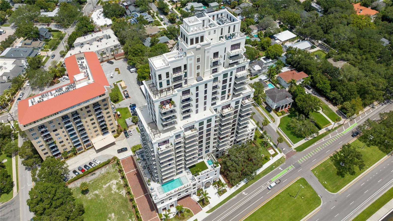
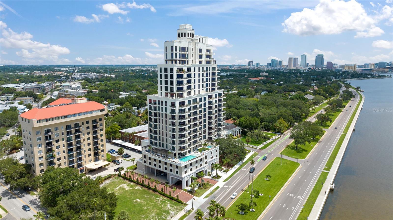
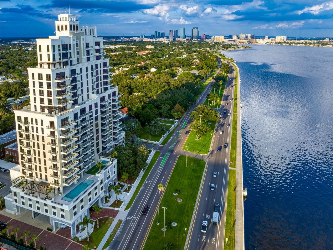
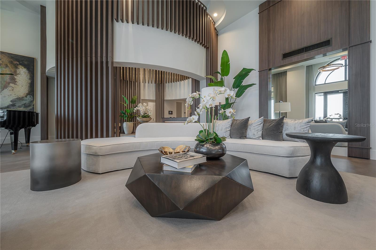
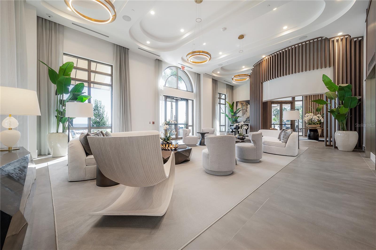
- MLS#: TB8374018 ( Residential )
- Street Address: 2103 Bayshore Boulevard 1701
- Viewed: 5
- Price: $3,999,000
- Price sqft: $1,095
- Waterfront: No
- Year Built: 2022
- Bldg sqft: 3652
- Bedrooms: 3
- Total Baths: 5
- Full Baths: 4
- 1/2 Baths: 1
- Garage / Parking Spaces: 2
- Days On Market: 5
- Additional Information
- Geolocation: 27.9263 / -82.482
- County: HILLSBOROUGH
- City: TAMPA
- Zipcode: 33606
- Subdivision: C9w Hyde Park House Condomini
- Building: C9w Hyde Park House Condominium
- Provided by: SMITH & ASSOCIATES REAL ESTATE
- Contact: Danielle Kashou
- 813-839-3800

- DMCA Notice
-
DescriptionRarely available, this expansive 3 bedroom plus den, 3 bath Glenwood residence at Hyde Park House offers 3,000 sq ft of luxurious living on the 17th floor, showcasing both sunrise and sunset views over Bayshore Boulevard. Developed by The Kolter Groupknown for ONE St. Petersburg and The Ritz Carlton Residences SarasotaHyde Park House is South Tampas premier new high rise, located in the heart of Historic Hyde Park. This exclusive floor plan is one of only five in the building and features wide format porcelain flooring, 8 paneled entry and interior doors, Nolte European cabinetry with LED task lighting, quartz waterfall island, Gaggenau appliances with induction cooktop, and Electrolux washer and dryer. Residents enjoy private access to resort style amenities on the 5th floor, including a heated pool, spa, firepit lounges, outdoor kitchen, social lounge, and state of the art fitness center. Dont miss this rare opportunity to own in one of Tampa Bays most coveted luxury buildings
All
Similar
Features
Appliances
- Built-In Oven
- Convection Oven
- Cooktop
- Dishwasher
- Disposal
- Dryer
- Freezer
- Microwave
- Range
- Range Hood
- Refrigerator
- Washer
- Water Softener
- Wine Refrigerator
Association Amenities
- Clubhouse
- Elevator(s)
- Fitness Center
- Gated
- Handicap Modified
- Lobby Key Required
- Pool
- Security
- Spa/Hot Tub
Home Owners Association Fee
- 2856.54
Home Owners Association Fee Includes
- Guard - 24 Hour
- Cable TV
- Pool
- Escrow Reserves Fund
- Gas
- Insurance
- Internet
- Maintenance Structure
- Maintenance Grounds
- Maintenance
- Management
- Pest Control
- Security
- Sewer
- Trash
- Water
Association Name
- First Service Residential
Association Phone
- 813-861-2760
Carport Spaces
- 0.00
Close Date
- 0000-00-00
Cooling
- Central Air
Country
- US
Covered Spaces
- 0.00
Exterior Features
- Balcony
- Lighting
- Sliding Doors
Flooring
- Tile
Furnished
- Unfurnished
Garage Spaces
- 2.00
Heating
- Central
Insurance Expense
- 0.00
Interior Features
- Crown Molding
- Dry Bar
- Eat-in Kitchen
- High Ceilings
- Living Room/Dining Room Combo
- Split Bedroom
- Walk-In Closet(s)
- Window Treatments
Legal Description
- HYDE PARK HOUSE CONDOMINIUM LOT 1701
Levels
- One
Living Area
- 3058.00
Area Major
- 33606 - Tampa / Davis Island/University of Tampa
Net Operating Income
- 0.00
Occupant Type
- Owner
Open Parking Spaces
- 0.00
Other Expense
- 0.00
Parcel Number
- A-26-29-18-C9W-000000-01701.0
Parking Features
- Assigned
- Deeded
Pets Allowed
- Yes
Pool Features
- Heated
- Salt Water
Property Type
- Residential
Roof
- Concrete
Sewer
- Public Sewer
Tax Year
- 2024
Township
- 29
Unit Number
- 1701
Utilities
- BB/HS Internet Available
- Natural Gas Available
- Public
Virtual Tour Url
- https://www.propertypanorama.com/instaview/stellar/TB8374018
Water Source
- Public
Year Built
- 2022
Zoning Code
- RM-75
Listing Data ©2025 Greater Fort Lauderdale REALTORS®
Listings provided courtesy of The Hernando County Association of Realtors MLS.
Listing Data ©2025 REALTOR® Association of Citrus County
Listing Data ©2025 Royal Palm Coast Realtor® Association
The information provided by this website is for the personal, non-commercial use of consumers and may not be used for any purpose other than to identify prospective properties consumers may be interested in purchasing.Display of MLS data is usually deemed reliable but is NOT guaranteed accurate.
Datafeed Last updated on April 20, 2025 @ 12:00 am
©2006-2025 brokerIDXsites.com - https://brokerIDXsites.com
