Share this property:
Contact Tyler Fergerson
Schedule A Showing
Request more information
- Home
- Property Search
- Search results
- 15930 Sorawater Drive, LITHIA, FL 33547
Property Photos
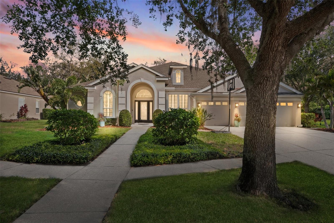

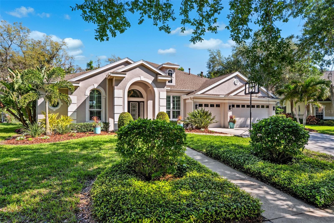
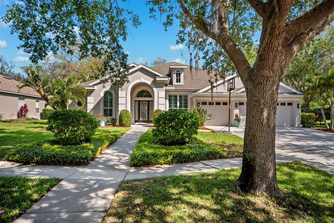
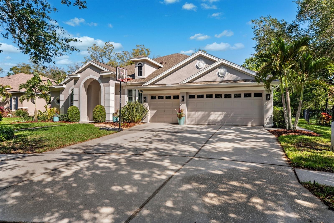
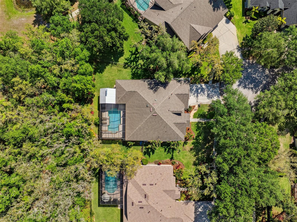
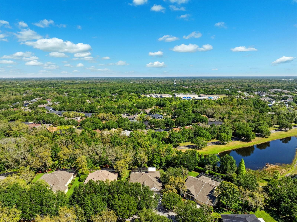
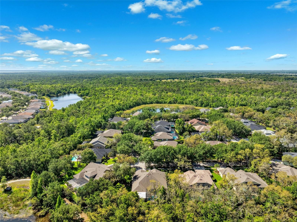
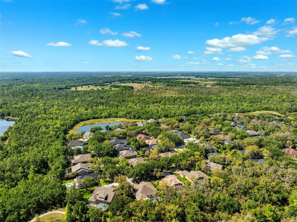
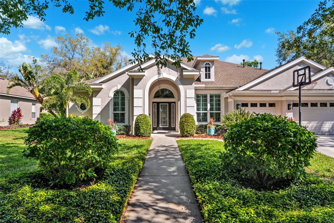
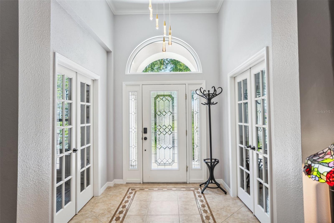
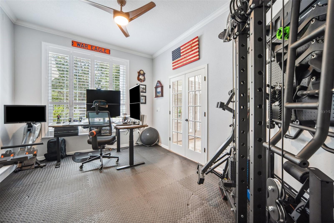
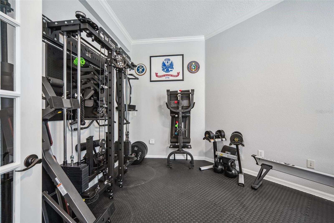
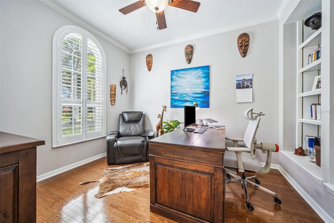
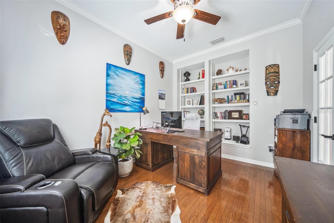
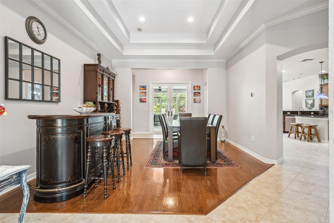
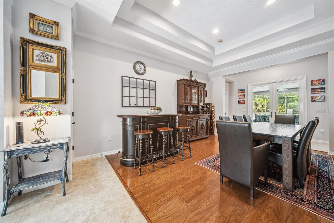
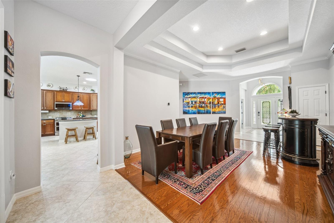
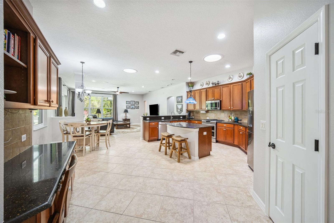
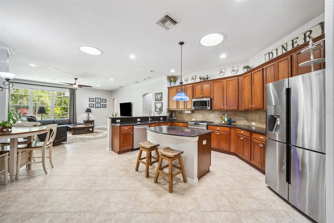
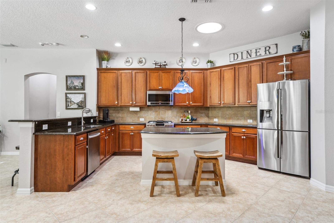
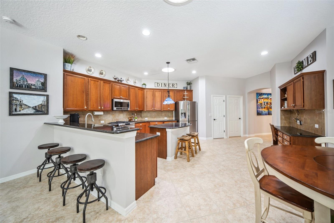
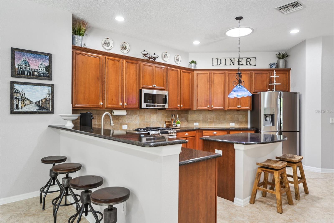
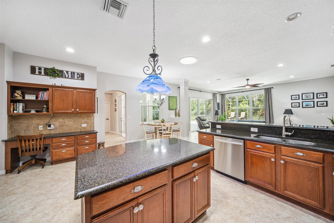
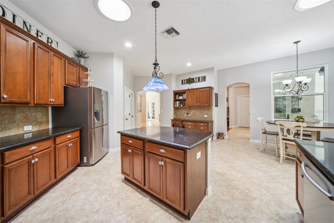
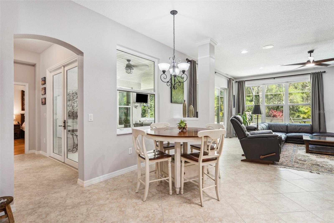
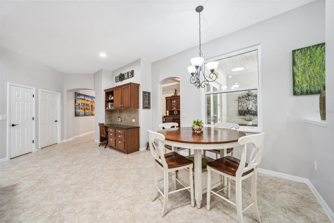
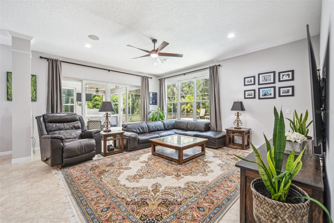
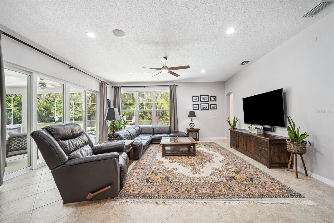
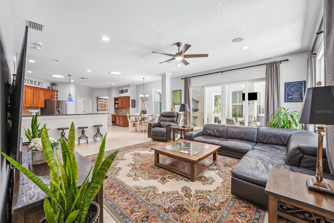
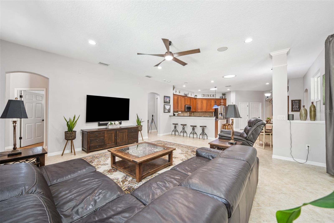
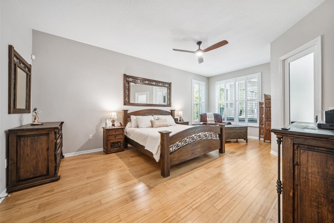
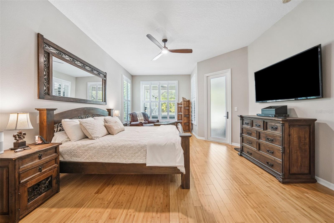
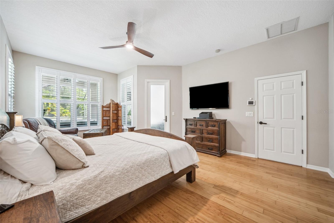
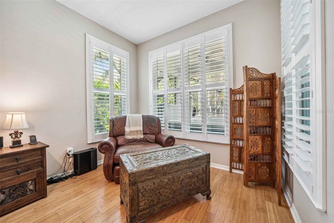
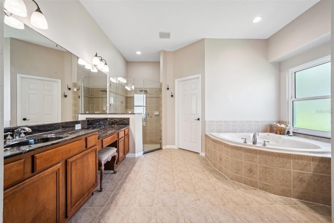
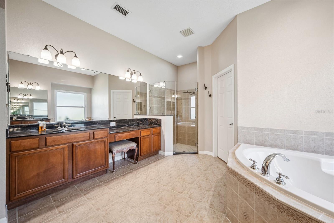
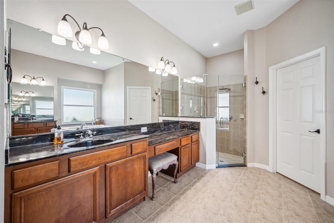
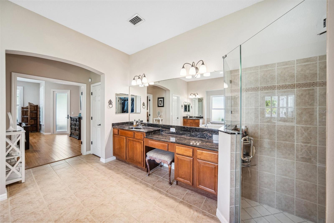
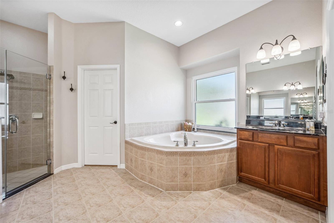
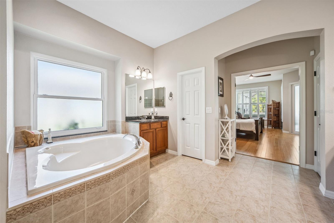
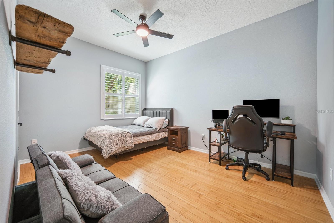
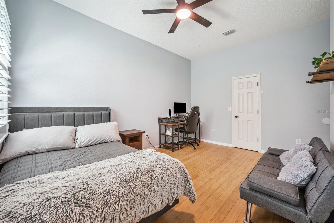

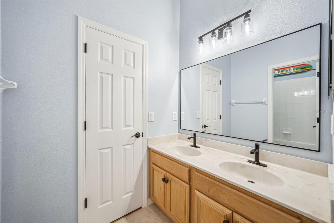
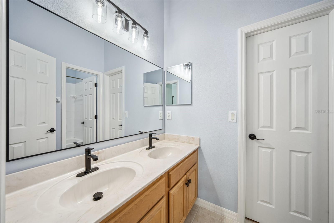

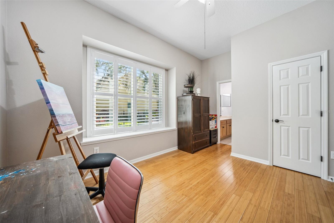
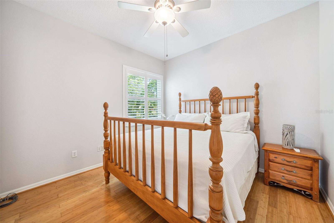
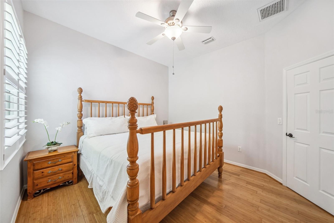
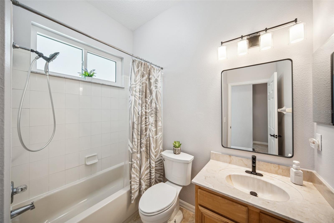
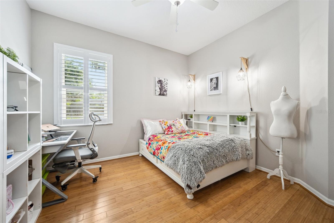
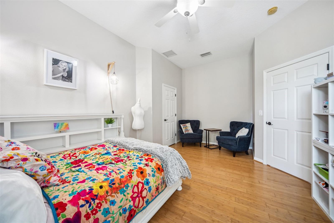
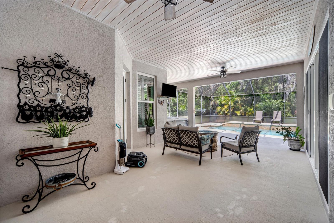
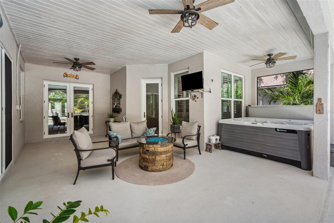
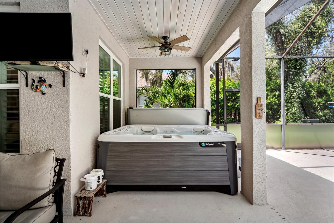
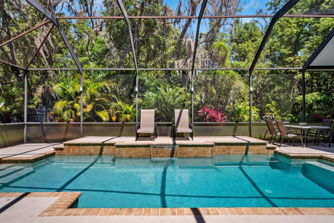
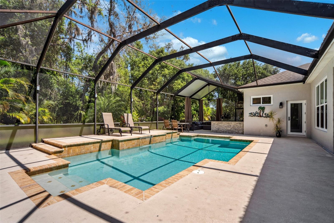
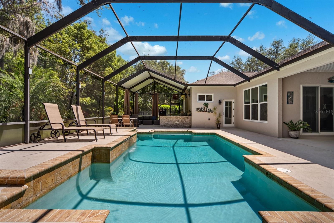
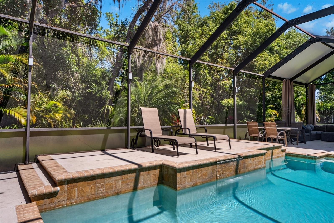
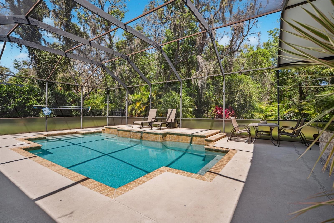
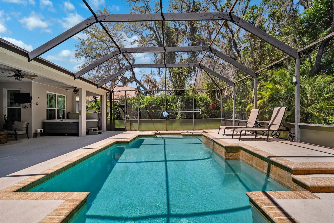
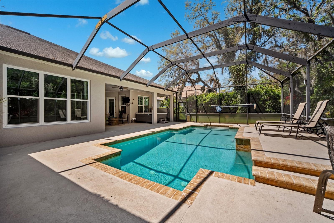
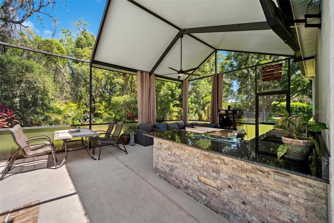
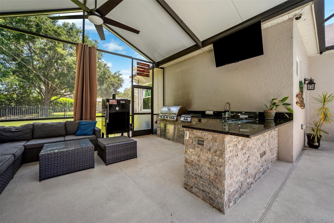
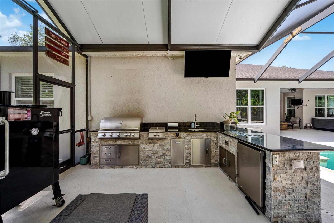
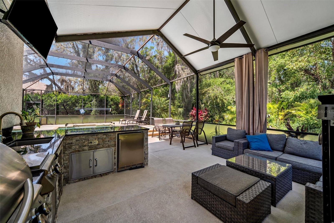
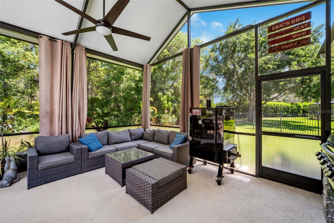
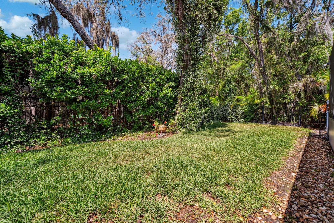
- MLS#: TB8373859 ( Residential )
- Street Address: 15930 Sorawater Drive
- Viewed: 31
- Price: $875,000
- Price sqft: $214
- Waterfront: No
- Year Built: 2004
- Bldg sqft: 4089
- Bedrooms: 5
- Total Baths: 3
- Full Baths: 3
- Garage / Parking Spaces: 3
- Days On Market: 12
- Additional Information
- Geolocation: 27.837 / -82.2193
- County: HILLSBOROUGH
- City: LITHIA
- Zipcode: 33547
- Subdivision: Fishhawk Ranch Ph 02
- Elementary School: Fishhawk Creek
- Middle School: Randall
- High School: Newsome
- Provided by: WESTON GROUP
- Contact: Monica Guillen
- 813-530-4338

- DMCA Notice
-
DescriptionLuxury private pool home! This magnificent ranch style home features 5 bedrooms, 3 full bathrooms, and a 3 car garage! Located in the gated neighborhood of soratrace in the desirable fishhawk ranch community! This community is filled with scenic ponds and trails, resort style amenities, clubhouses, parks and playgrounds, and zoned for all a rated schools! Upon entering the foyer, there are two private offices (one being used as an at home gym) which can easily be utilized as a playroom, additional bedroom, or den! Crown molding & plantation shutters! Tile floors throughout! No carpet! The open kitchen features a center island & breakfast bar, granite countertops, backsplash, walk in pantry, breakfast nook, & stainless steel appliances! There is a separate formal dining room, perfect for gatherings, and the kitchen overlooks the great room for a nice open feel! The floor plan has a split bedroom design, for extra privacy! The owner's suite features a sitting room & large walk in closet! The ensuite bathroom is very generously sized, with separate vanities each with sinks, a tiled garden tub & walk in shower! Step outside, into your own private oasis, with a heated private pool and covered stone outdoor kitchen with a built in stainless steel grill, wet bar, mini fridge, and fire pit, as a huge added bonus! Fully screened in pool and lanai! The backyard has plenty of yard space which has been well maintained! *roof replaced in 2020! New windows! New exterior paint in 2021! Pool pump and heater 2023/2024! * come enjoy the best of florida living! Call today to schedule a private viewing!
All
Similar
Features
Appliances
- Dishwasher
- Disposal
- Microwave
- Range
- Refrigerator
Association Amenities
- Fitness Center
- Playground
- Recreation Facilities
- Tennis Court(s)
Home Owners Association Fee
- 653.00
Association Name
- GrandManors at FishHawk/ Deanna Vaughn
Association Phone
- 8135788884
Carport Spaces
- 0.00
Close Date
- 0000-00-00
Cooling
- Central Air
Country
- US
Covered Spaces
- 0.00
Exterior Features
- Irrigation System
- Sliding Doors
Flooring
- Bamboo
- Ceramic Tile
- Laminate
- Wood
Garage Spaces
- 3.00
Heating
- Central
High School
- Newsome-HB
Insurance Expense
- 0.00
Interior Features
- Eat-in Kitchen
- Kitchen/Family Room Combo
- Split Bedroom
- Tray Ceiling(s)
- Walk-In Closet(s)
Legal Description
- FISHHAWK RANCH PHASE 2 PARCEL B-B / C-C LOT 18 BLOCK 66
Levels
- One
Living Area
- 3425.00
Middle School
- Randall-HB
Area Major
- 33547 - Lithia
Net Operating Income
- 0.00
Occupant Type
- Owner
Open Parking Spaces
- 0.00
Other Expense
- 0.00
Parcel Number
- U-28-30-21-69Y-000066-00018.0
Pets Allowed
- Yes
Pool Features
- Gunite
- In Ground
- Screen Enclosure
Property Type
- Residential
Roof
- Shingle
School Elementary
- Fishhawk Creek-HB
Sewer
- Public Sewer
Tax Year
- 2024
Township
- 30
Utilities
- Public
Views
- 31
Virtual Tour Url
- https://www.zillow.com/view-imx/a91a9e3e-f953-45a7-8eea-d3789bb25e13?setAttribution=mls&wl=true&initialViewType=pano&utm_source=dashboard
Water Source
- Public
Year Built
- 2004
Zoning Code
- PD-MU
Listing Data ©2025 Greater Fort Lauderdale REALTORS®
Listings provided courtesy of The Hernando County Association of Realtors MLS.
Listing Data ©2025 REALTOR® Association of Citrus County
Listing Data ©2025 Royal Palm Coast Realtor® Association
The information provided by this website is for the personal, non-commercial use of consumers and may not be used for any purpose other than to identify prospective properties consumers may be interested in purchasing.Display of MLS data is usually deemed reliable but is NOT guaranteed accurate.
Datafeed Last updated on April 25, 2025 @ 12:00 am
©2006-2025 brokerIDXsites.com - https://brokerIDXsites.com
