Share this property:
Contact Tyler Fergerson
Schedule A Showing
Request more information
- Home
- Property Search
- Search results
- 809 Butch Cassidy Trail, WIMAUMA, FL 33598
Property Photos
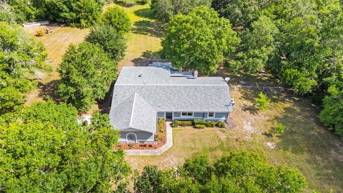

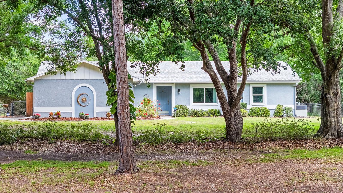
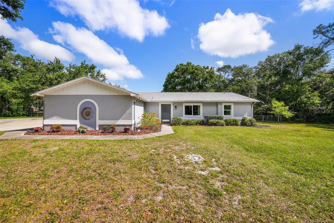
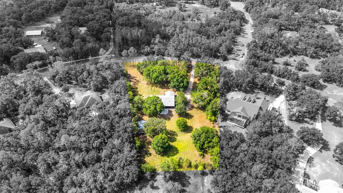
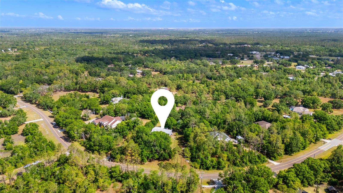
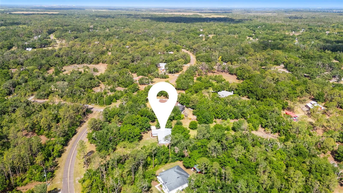
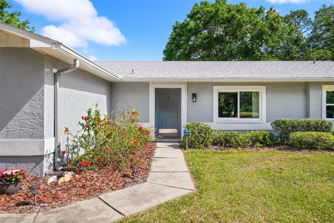
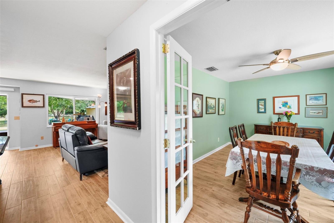
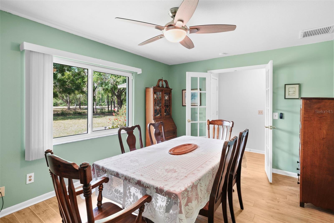
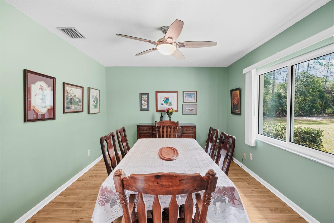
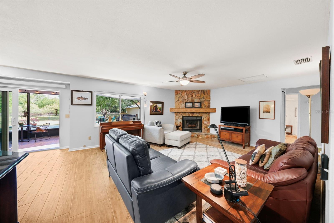
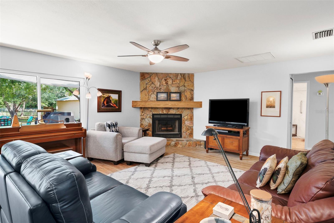
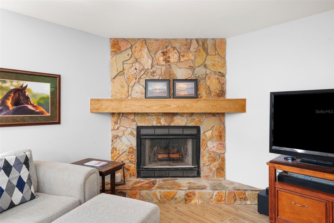
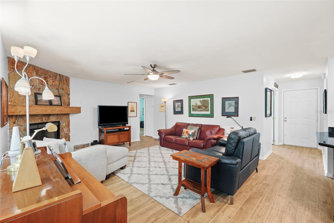

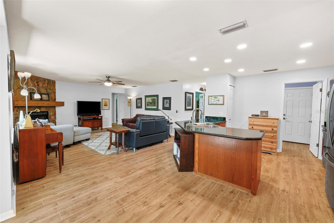
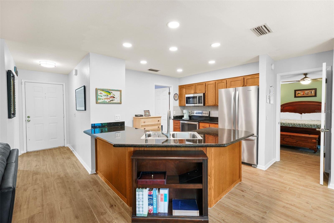
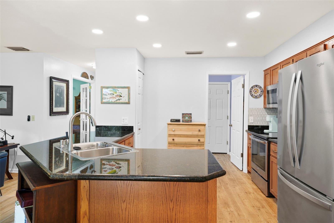
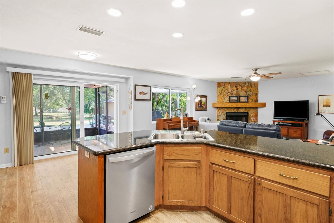
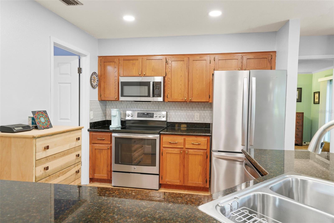
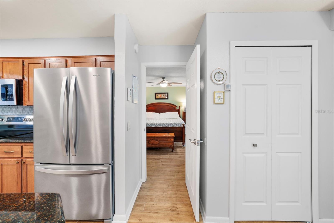
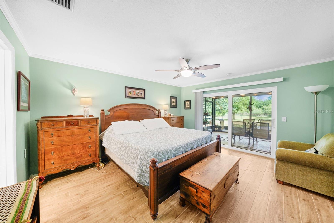
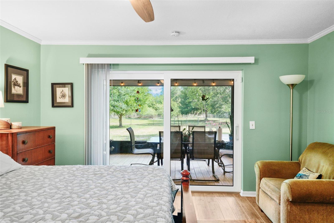
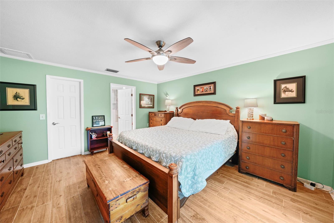
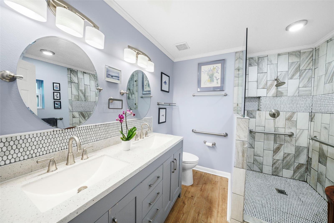
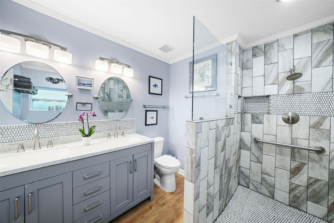

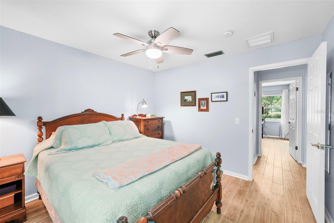
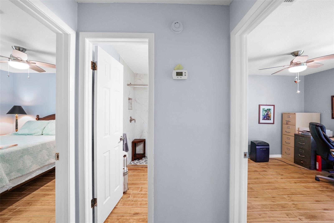
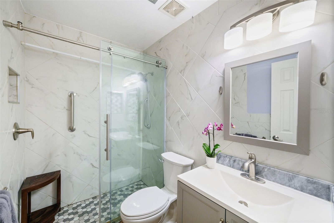
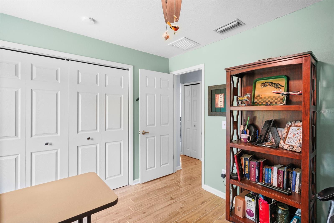
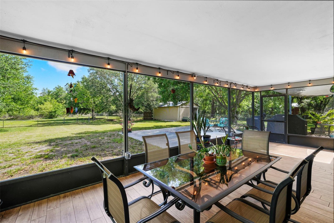
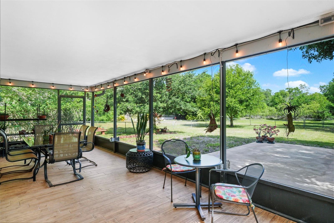

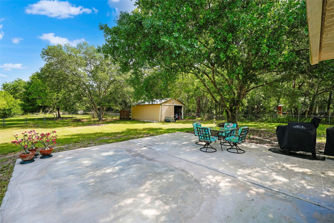
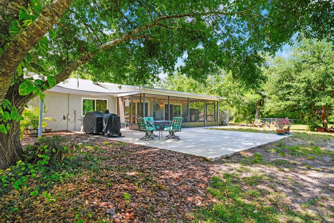
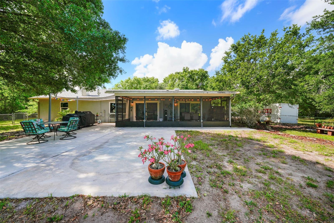
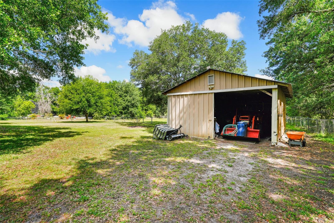
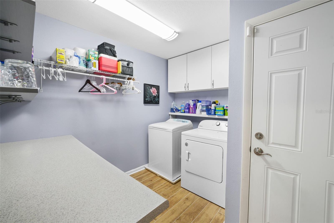
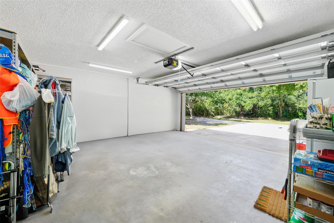
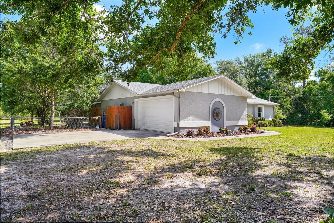
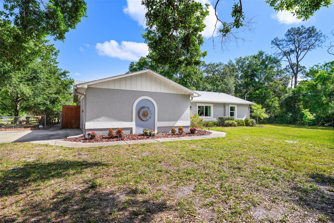
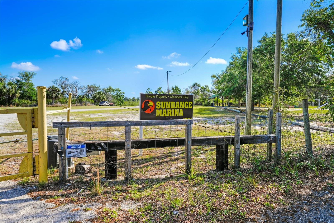
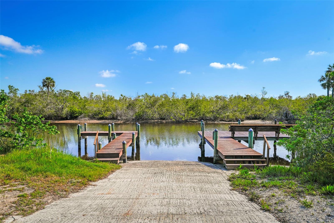
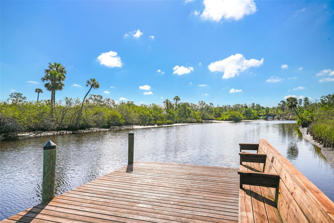
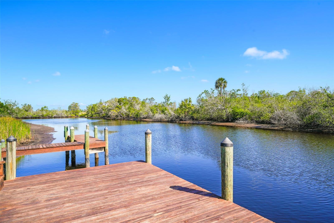
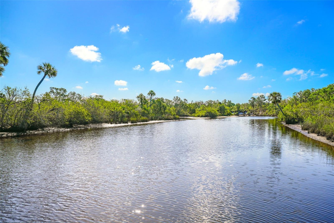
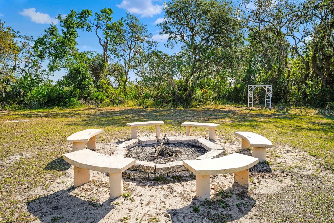
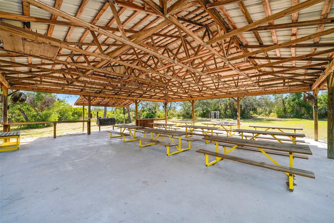
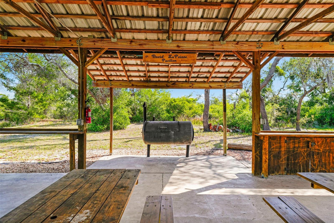
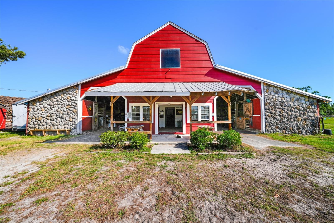
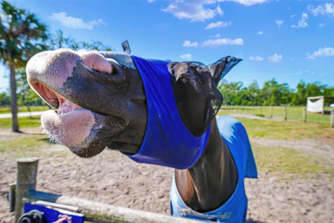
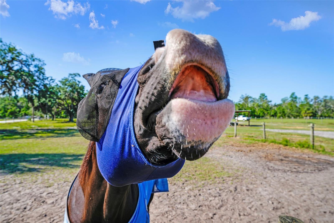
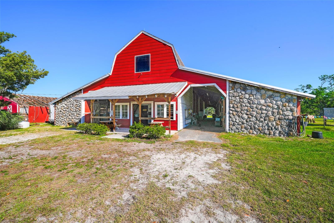
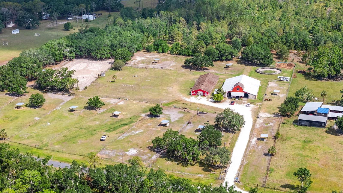
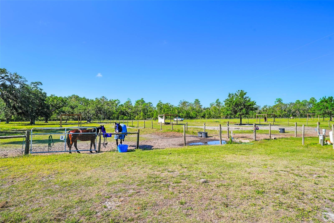
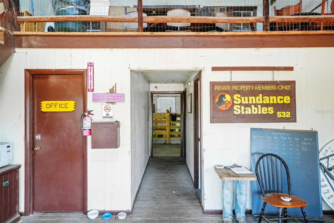
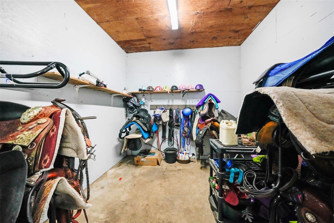
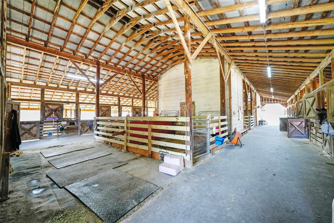
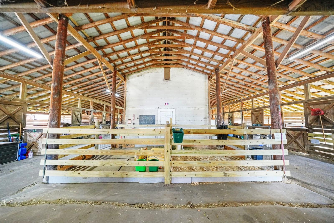
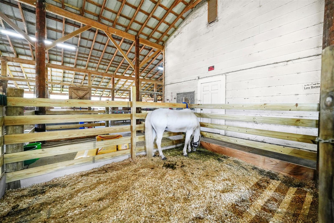
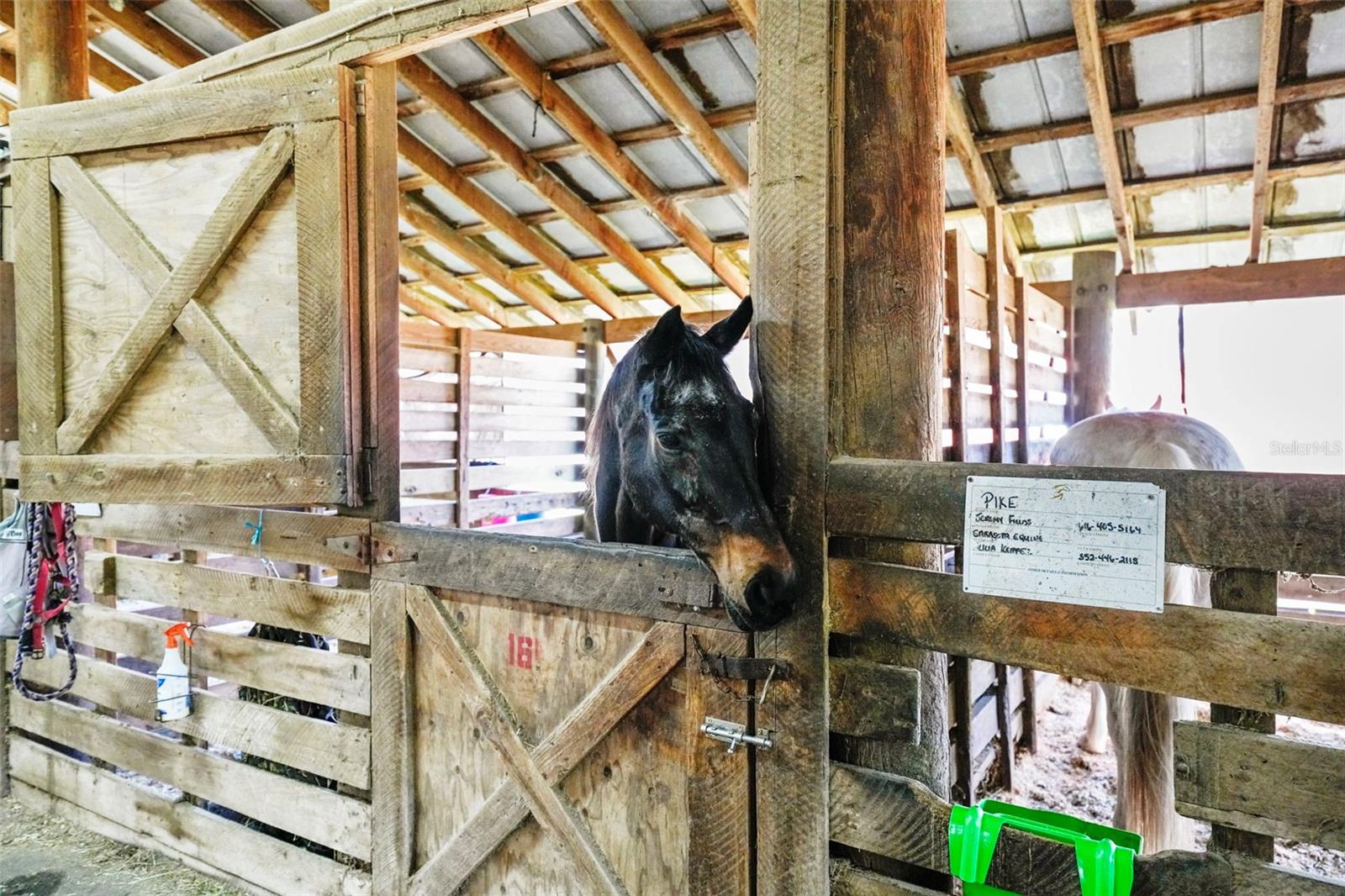
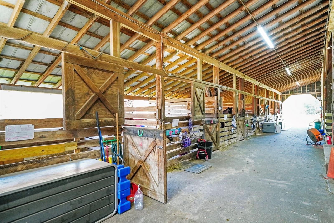
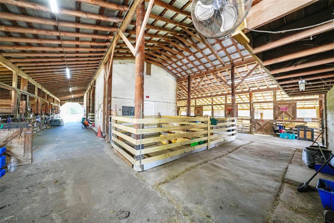
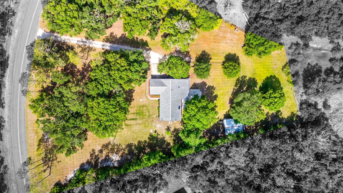
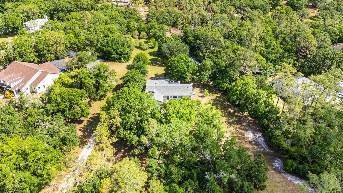
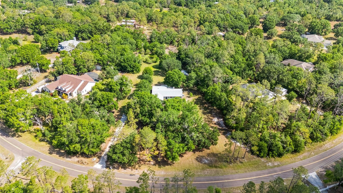
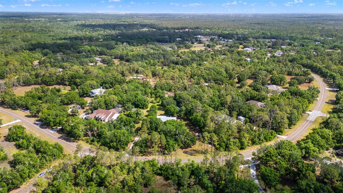
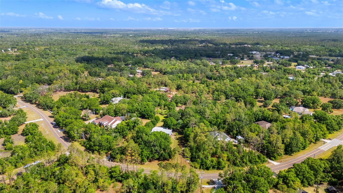
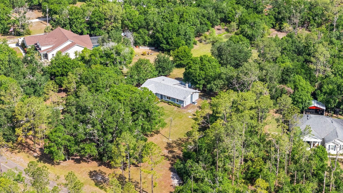
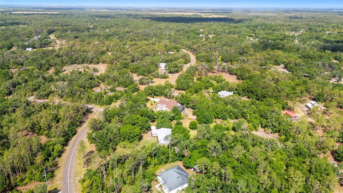
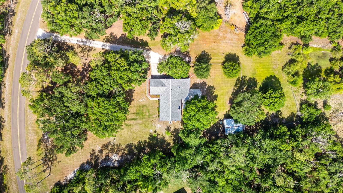
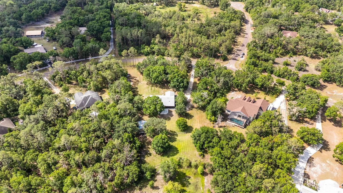
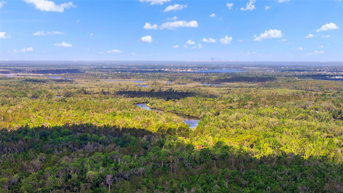
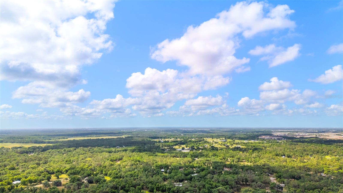
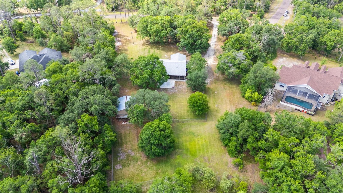
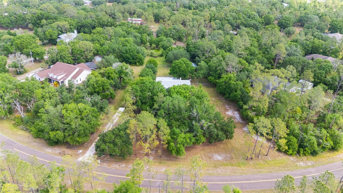
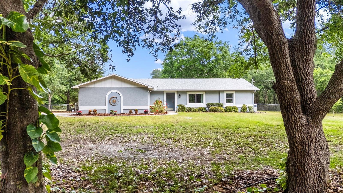
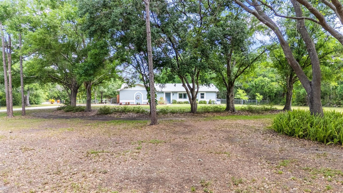
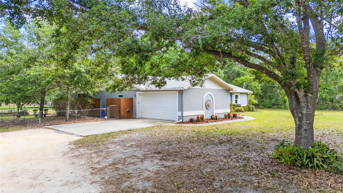
- MLS#: TB8373832 ( Residential )
- Street Address: 809 Butch Cassidy Trail
- Viewed: 18
- Price: $545,000
- Price sqft: $227
- Waterfront: No
- Year Built: 1988
- Bldg sqft: 2397
- Bedrooms: 3
- Total Baths: 2
- Full Baths: 2
- Garage / Parking Spaces: 2
- Days On Market: 8
- Additional Information
- Geolocation: 27.6496 / -82.3877
- County: HILLSBOROUGH
- City: WIMAUMA
- Zipcode: 33598
- Subdivision: Sundance
- Elementary School: Cypress Creek HB
- Middle School: Shields HB
- High School: Lennard HB
- Provided by: SMITH & ASSOCIATES REAL ESTATE
- Contact: Tia Hockensmith
- 727-342-3800

- DMCA Notice
-
DescriptionThe Sundance Community puts the COUNTRY back in the Country Club! Leave the hustle and bustle behind and enjoy the good life on this 2.2 Acre mini ranch in Wimauma. Surrounded by a stand of oaks and pines, this three bedroom, split plan ranch home inspires an easier way of living. Leave your worries on the doormat as you enter through the front door into the foyer with formal dining on the right. Overlooking the sprawling front yard the dining room has French Doors from the foyer, creating an intimate space for special occasions, or a private office for those who work from home. The Gathering Room is a large open space with a stone fireplace and a modern Kitchen with breakfast bar and two pantry closets. Bring the outside in through a set of sliding doors to a covered and screened lanai. Enjoy outdoor entertaining, dining and relaxing in this all weather oasis. The primary Suite has a large walk in closet, an updated ensuite bath with custom tile shower and double vanity with lots of storage. Sliding doors from the Primary Suite lead to the covered lanai. Two additional bedrooms on the opposite side of the home share a beautifully updated hall bath with a custom tiled shower. The big backyard has a perfect balance of sunshine and shade, nearly an acre is fully fenced to contain pets and little people. The free standing 400 square foot barn has power for a workshop or studio. The attached two car garage has access through the laundry room to the kitchen. Recent updates include the kitchen renovation, both bathrooms, impact glass windows and doors, roof, AC and well. Sundance Association offers low annual fees, a private marina with docks, a boat ramp and picnic pavilion, a community barn with stables, riding ring and pastures, park with barbecue and playground, security patrol and fire station. Deed restrictions allow 2 horses per acre on your private land! Adjacent to Little Manatee River State Park, residents can enjoy kayaking and paddleboarding along the river, riding trails through the park and campground amenities for an additional fee. Easy access to and from Highway 301 for shopping and dining and just ten minutes from the Interstate to Tampa, St. Petersburg or Bradenton.
All
Similar
Features
Appliances
- Dishwasher
- Disposal
- Microwave
- Range
- Refrigerator
- Water Filtration System
- Water Softener
Association Amenities
- Horse Stables
- Optional Additional Fees
- Park
- Playground
- Recreation Facilities
- Trail(s)
Home Owners Association Fee
- 236.00
Association Name
- Russell OConnor
Carport Spaces
- 0.00
Close Date
- 0000-00-00
Cooling
- Central Air
Country
- US
Covered Spaces
- 0.00
Exterior Features
- Irrigation System
- Private Mailbox
- Rain Gutters
- Sliding Doors
Fencing
- Chain Link
- Fenced
Flooring
- Tile
Furnished
- Unfurnished
Garage Spaces
- 2.00
Heating
- Central
- Electric
High School
- Lennard-HB
Insurance Expense
- 0.00
Interior Features
- Ceiling Fans(s)
- Eat-in Kitchen
- Kitchen/Family Room Combo
- Open Floorplan
- Split Bedroom
- Stone Counters
- Thermostat
- Walk-In Closet(s)
- Window Treatments
Legal Description
- SUNDANCE UNIT 1 THAT PART OF LOT 6 DESC AS FOLLOWS BEG AT SE COR LOT 6 RUN N 4 DEG 21 MIN 45 SEC W FOR 606.78 FT TO NE COR OF LOT 6 S 81 DEG 32 MIN 29 SEC W ALONG NLY LINE 40 FT S 18 DEG 34 MIN 00 SEC W 568.09 FT TO PT ON NLY R/W LINE OF BUTCH CASSIDEY TRAIL AND ON ARC OF A CURVE TO LEFT HAVING A RADIUS OF 469.19 FT (CHORD LENGTH OF 273.41 FT CHORD BEARING OF S 77 DEG 11 MIN 24 SEC E) FOR 277.43 FT TO POB BLOCK B-3
Levels
- One
Living Area
- 1640.00
Lot Features
- Farm
- Irregular Lot
- Landscaped
- Level
- Oversized Lot
- Paved
- Zoned for Horses
Middle School
- Shields-HB
Area Major
- 33598 - Wimauma
Net Operating Income
- 0.00
Occupant Type
- Owner
Open Parking Spaces
- 0.00
Other Expense
- 0.00
Other Structures
- Barn(s)
- Shed(s)
- Storage
Parcel Number
- U-34-32-19-216-0000B3-00006.1
Parking Features
- Driveway
- Garage Door Opener
- Garage Faces Side
- Parking Pad
Pets Allowed
- Yes
Possession
- Close Of Escrow
Property Type
- Residential
Roof
- Shingle
School Elementary
- Cypress Creek-HB
Sewer
- Septic Tank
Style
- Ranch
Tax Year
- 2024
Township
- 32
Utilities
- Cable Connected
- Electricity Connected
- Private
- Public
- Water Connected
View
- Trees/Woods
Views
- 18
Virtual Tour Url
- https://www.propertypanorama.com/instaview/stellar/TB8373832
Water Source
- Well
Year Built
- 1988
Zoning Code
- PD
Listing Data ©2025 Greater Fort Lauderdale REALTORS®
Listings provided courtesy of The Hernando County Association of Realtors MLS.
Listing Data ©2025 REALTOR® Association of Citrus County
Listing Data ©2025 Royal Palm Coast Realtor® Association
The information provided by this website is for the personal, non-commercial use of consumers and may not be used for any purpose other than to identify prospective properties consumers may be interested in purchasing.Display of MLS data is usually deemed reliable but is NOT guaranteed accurate.
Datafeed Last updated on April 20, 2025 @ 12:00 am
©2006-2025 brokerIDXsites.com - https://brokerIDXsites.com
