Share this property:
Contact Tyler Fergerson
Schedule A Showing
Request more information
- Home
- Property Search
- Search results
- 84 Shelby Drive, CRAWFORDVILLE, FL 32327
Property Photos
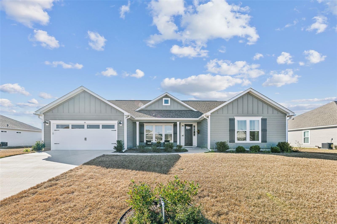

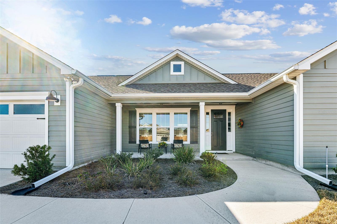
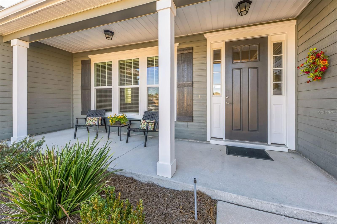
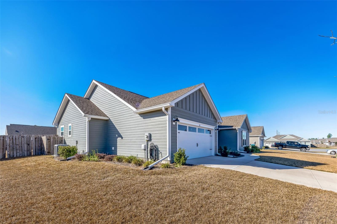
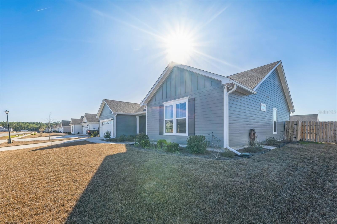
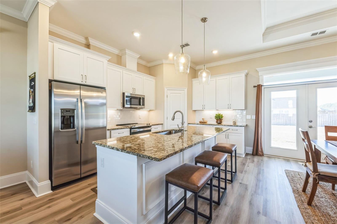
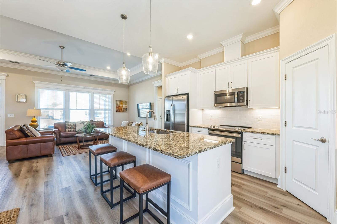
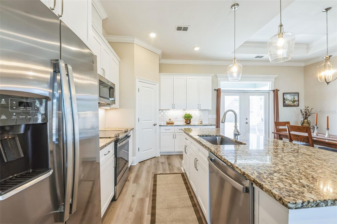
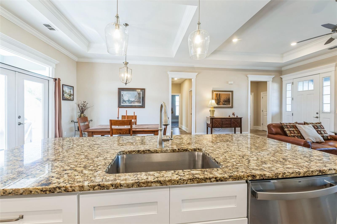
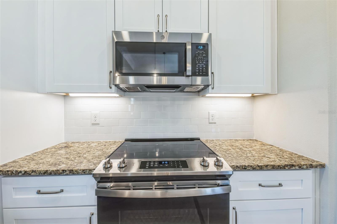
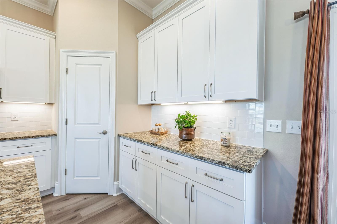
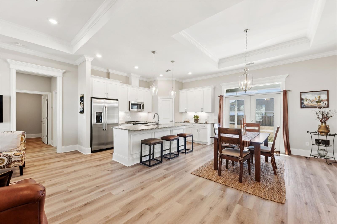
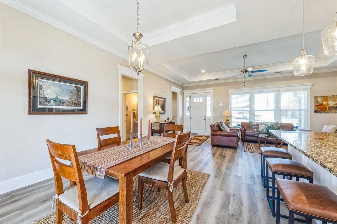
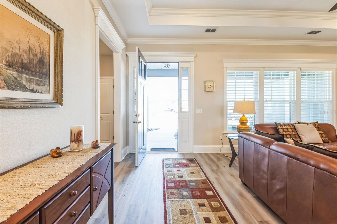
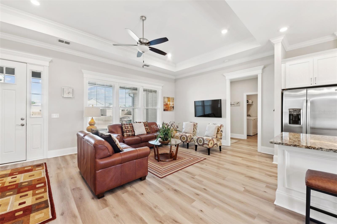
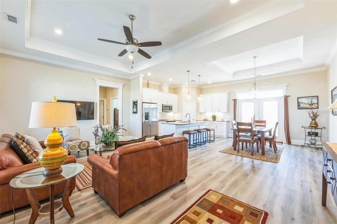
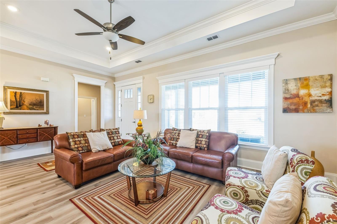
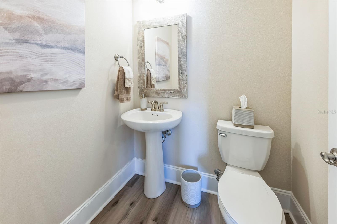
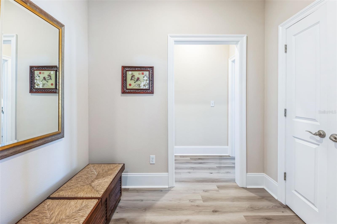
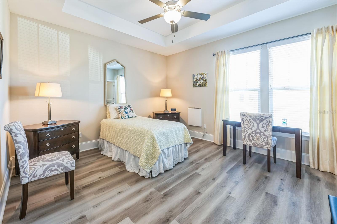
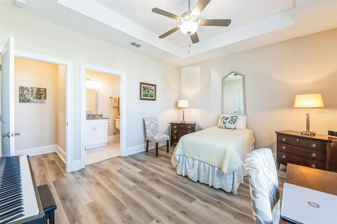
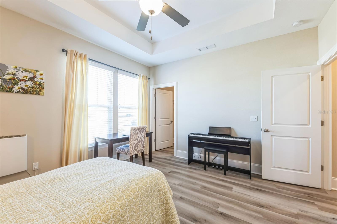
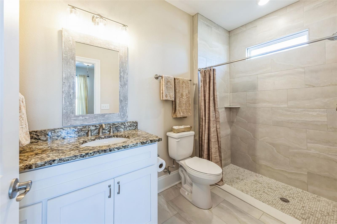
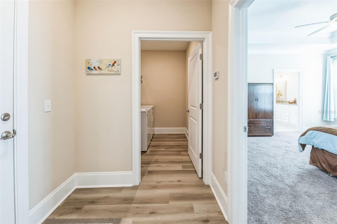
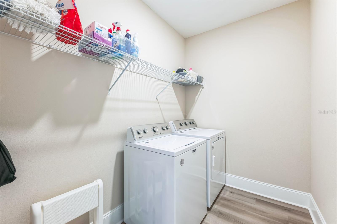
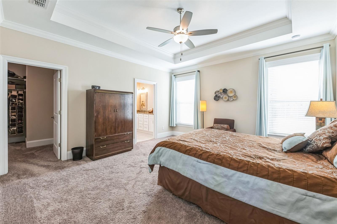

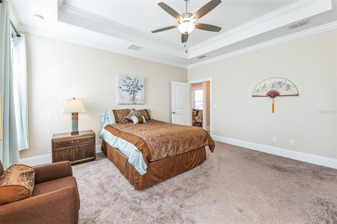
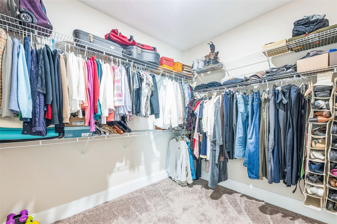
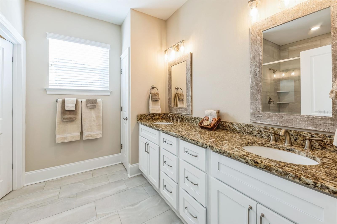
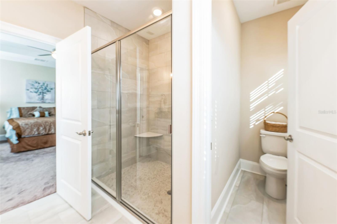
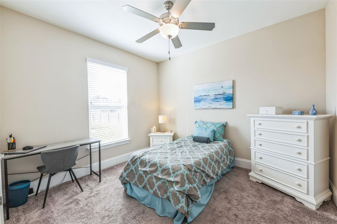
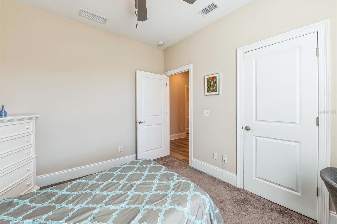
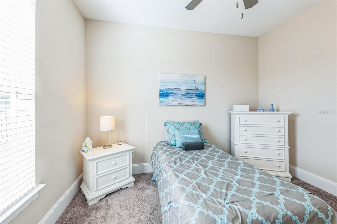
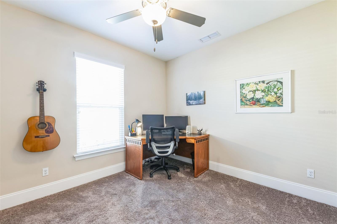
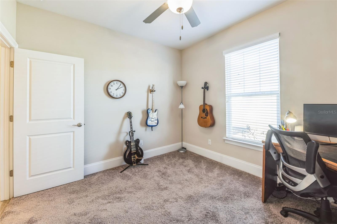
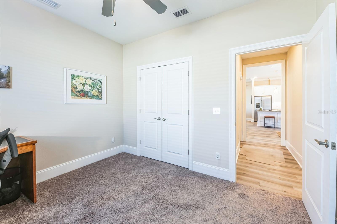
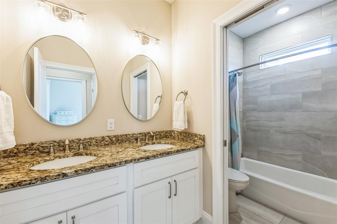
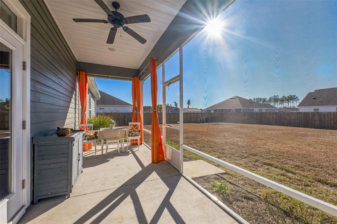
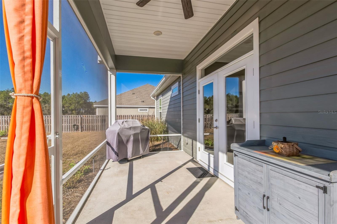
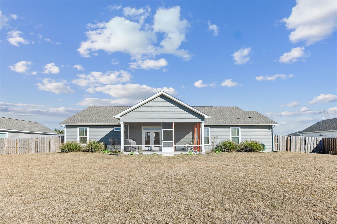
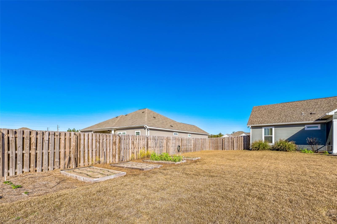
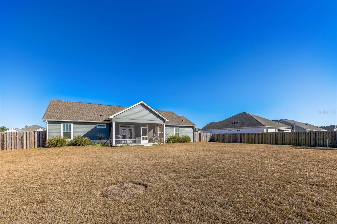
- MLS#: TB8373782 ( Residential )
- Street Address: 84 Shelby Drive
- Viewed: 2
- Price: $422,500
- Price sqft: $173
- Waterfront: No
- Year Built: 2022
- Bldg sqft: 2447
- Bedrooms: 4
- Total Baths: 4
- Full Baths: 3
- 1/2 Baths: 1
- Garage / Parking Spaces: 2
- Days On Market: 8
- Additional Information
- Geolocation: 30.2032 / -84.3349
- County: WAKULLA
- City: CRAWFORDVILLE
- Zipcode: 32327
- Subdivision: Palmetto Sub Ph 2
- Provided by: DALTON WADE INC
- Contact: Jill Hagist
- 888-668-8283

- DMCA Notice
-
DescriptionTruly move in ready newer construction (2022), 4 bedroom 3.5 bath, home with 3 way split plan for privacy! This pristine home is situated between 3 beaches and Tallahassee, near Florida's tranquil and serene Forgotten Coast, on a level .36 acre, no flood zone, lot. Upgrades to standard semi custom builder package include: 16 Seer AC unit (10 year warranty), 2" blinds, water softener, irrigation system including drip lines for landscaping and garden, whole house gutters, fenced, screened in lanai, transferable termite bond, and fully landscaped! Neutral colors throughout. Home has Smart Home AC and irrigation system, low maintenance LVP flooring, 12 foot ceilings, crown molding, and door and window cornices in main living areas. Trey ceilings in both primary suites. Top rated schools.
All
Similar
Features
Appliances
- Dishwasher
- Disposal
- Electric Water Heater
- Ice Maker
- Microwave
- Range
- Refrigerator
- Water Softener
Home Owners Association Fee
- 150.00
Home Owners Association Fee Includes
- Common Area Taxes
- Management
Association Name
- Homeowners Association Management
- Inc.
Association Phone
- Laura/8508941919
Builder Name
- Parrish
Carport Spaces
- 0.00
Close Date
- 0000-00-00
Cooling
- Central Air
- Zoned
Country
- US
Covered Spaces
- 0.00
Exterior Features
- French Doors
- Garden
- Irrigation System
- Lighting
- Sidewalk
- Sprinkler Metered
Fencing
- Fenced
- Wood
Flooring
- Carpet
- Luxury Vinyl
- Tile
Garage Spaces
- 2.00
Heating
- Central
- Electric
- Zoned
Insurance Expense
- 0.00
Interior Features
- Attic Fan
- Cathedral Ceiling(s)
- Ceiling Fans(s)
- Crown Molding
- High Ceilings
- Living Room/Dining Room Combo
- Open Floorplan
- Smart Home
- Split Bedroom
- Stone Counters
- Thermostat
- Tray Ceiling(s)
- Vaulted Ceiling(s)
- Walk-In Closet(s)
- Window Treatments
Legal Description
- LOT 51 PALMETTO SUBD PHASE II PB 6 P 20 OR 1276 P 375
Levels
- One
Living Area
- 2096.00
Lot Features
- Level
Area Major
- 32327 - Crawfordville
Net Operating Income
- 0.00
Occupant Type
- Owner
Open Parking Spaces
- 0.00
Other Expense
- 0.00
Parcel Number
- 00-00-055-418-01932-051
Parking Features
- Boat
- Garage Door Opener
Pets Allowed
- Cats OK
- Dogs OK
- Yes
Property Type
- Residential
Roof
- Shingle
Sewer
- Public Sewer
Style
- Craftsman
Tax Year
- 2024
Township
- 00
Utilities
- BB/HS Internet Available
- Cable Connected
- Electricity Connected
- Phone Available
- Public
- Sewer Connected
- Sprinkler Meter
- Street Lights
- Underground Utilities
- Water Connected
Virtual Tour Url
- https://www.propertypanorama.com/instaview/stellar/TB8373782
Water Source
- Public
Year Built
- 2022
Zoning Code
- RESI
Listing Data ©2025 Greater Fort Lauderdale REALTORS®
Listings provided courtesy of The Hernando County Association of Realtors MLS.
Listing Data ©2025 REALTOR® Association of Citrus County
Listing Data ©2025 Royal Palm Coast Realtor® Association
The information provided by this website is for the personal, non-commercial use of consumers and may not be used for any purpose other than to identify prospective properties consumers may be interested in purchasing.Display of MLS data is usually deemed reliable but is NOT guaranteed accurate.
Datafeed Last updated on April 21, 2025 @ 12:00 am
©2006-2025 brokerIDXsites.com - https://brokerIDXsites.com
