Share this property:
Contact Tyler Fergerson
Schedule A Showing
Request more information
- Home
- Property Search
- Search results
- 7040 Key Haven Road 601, SEMINOLE, FL 33777
Property Photos
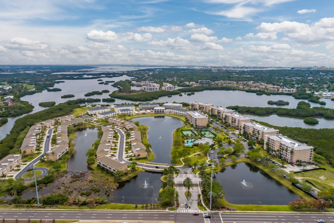

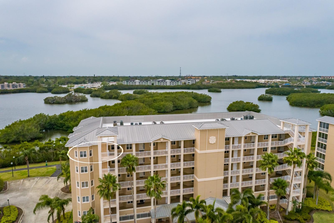
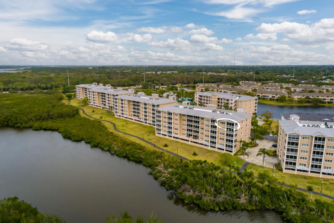
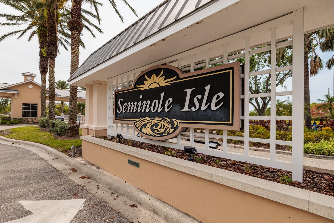
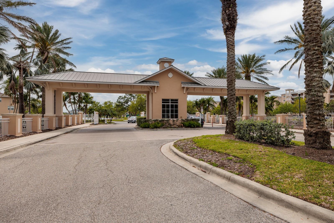
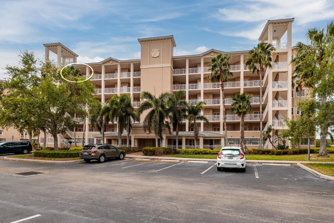
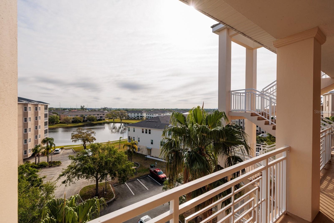
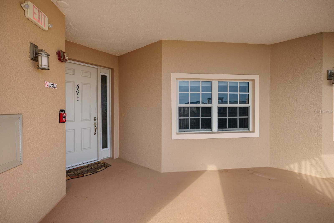
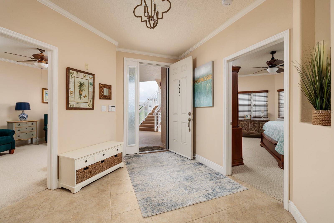
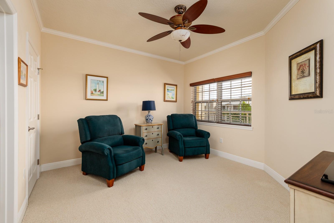
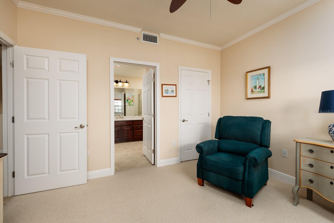
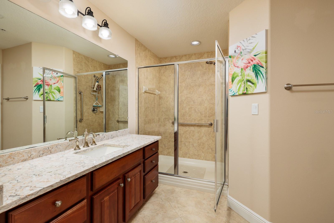
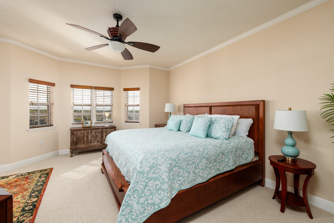
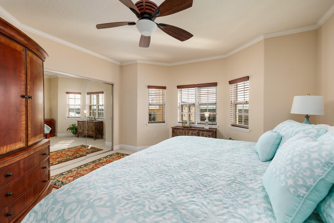
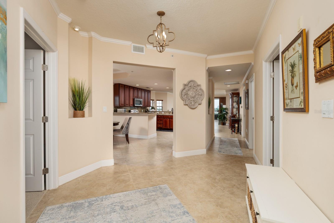
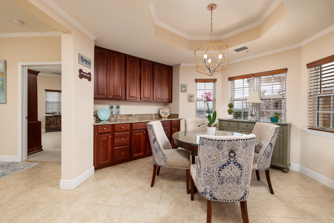
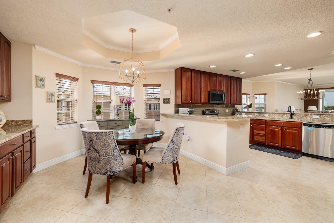
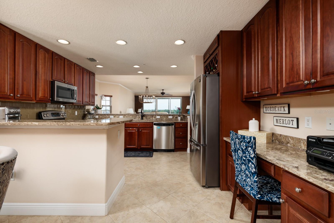
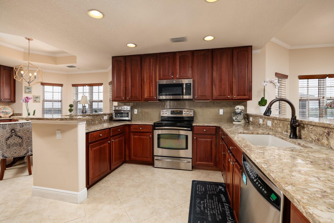
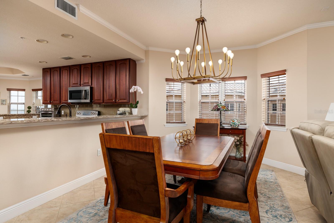
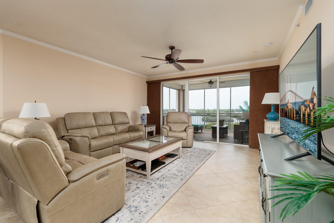
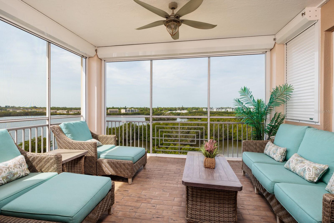
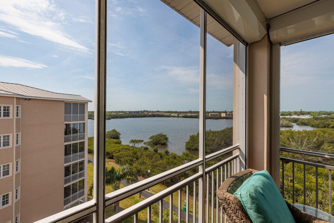
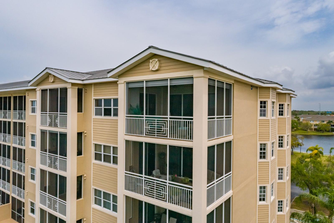
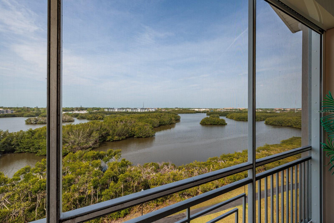
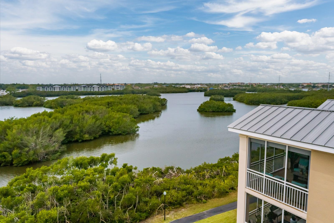
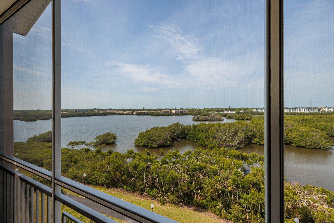
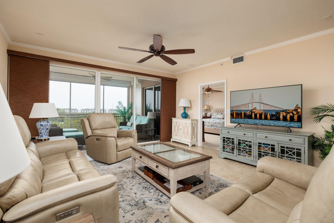
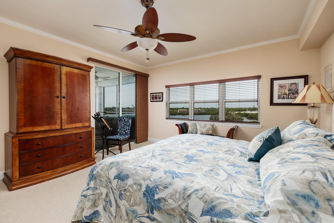
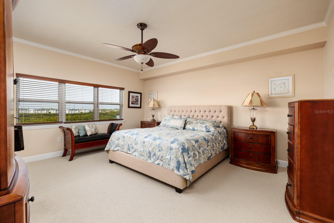
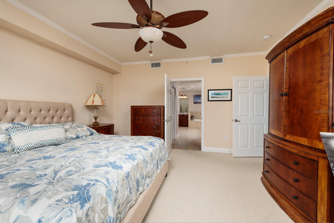
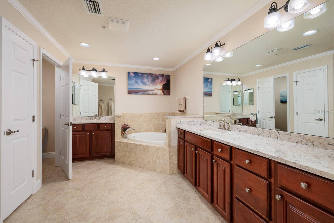
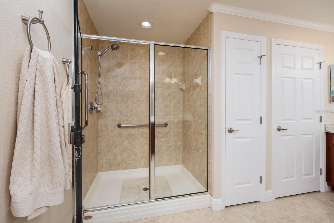
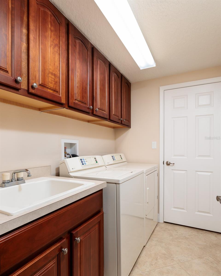
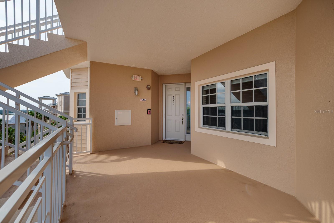
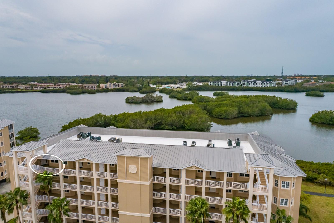
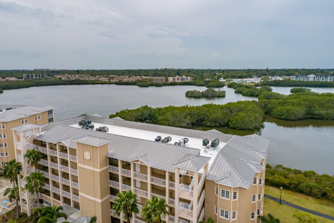
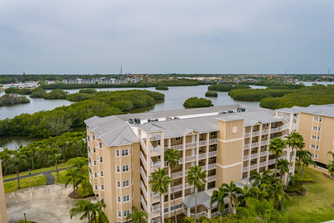
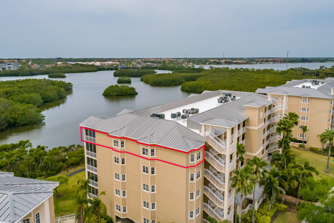
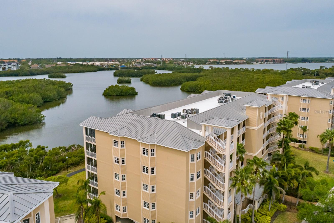
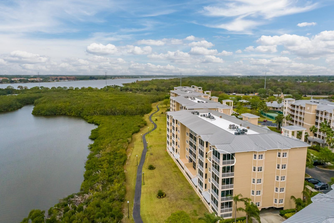
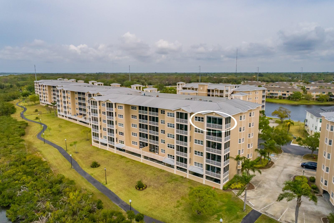
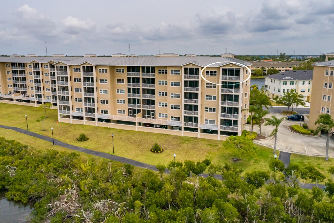
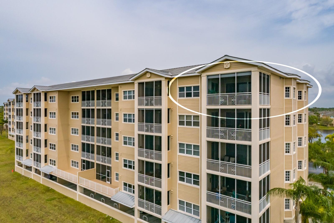
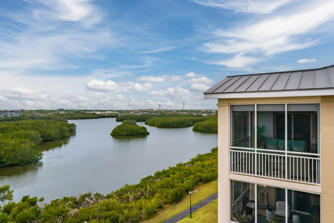
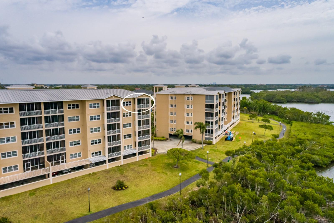
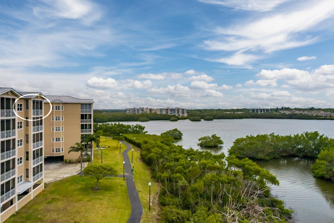
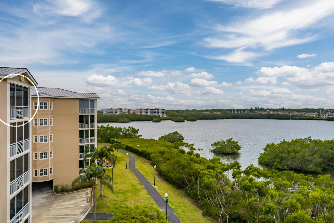

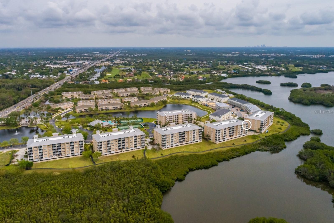
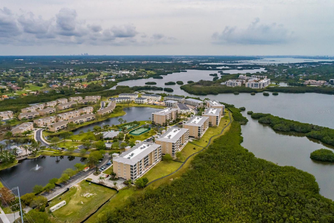
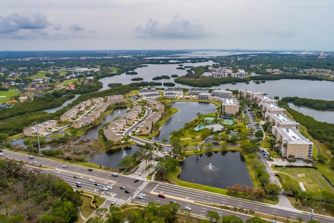
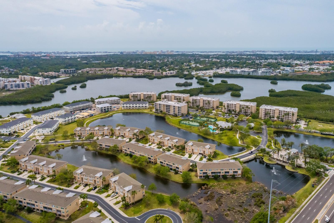

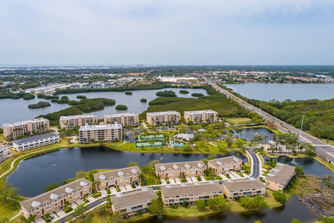
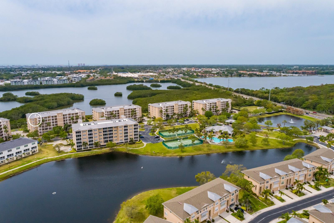
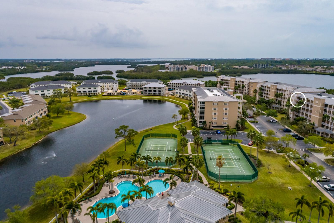
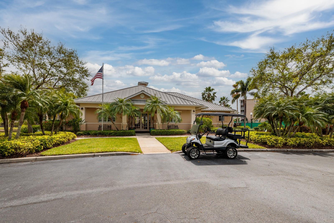

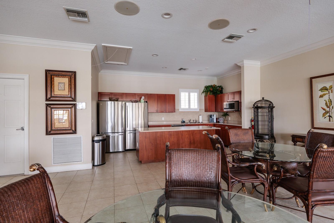
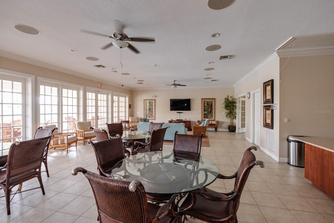
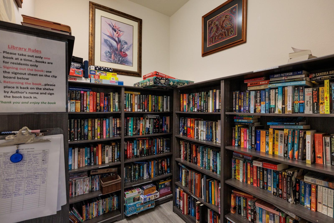
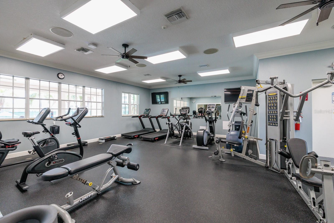
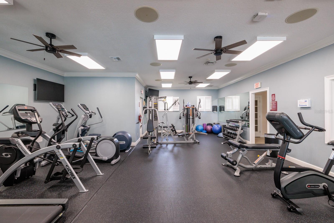
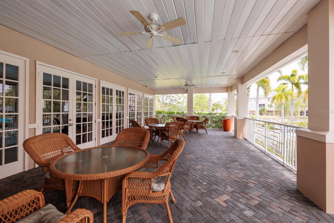
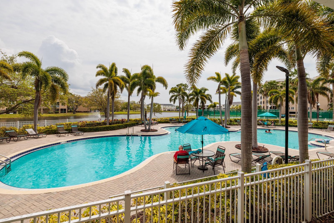
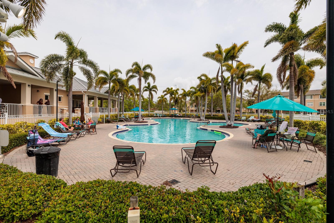
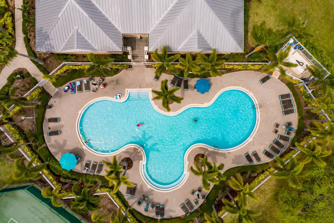
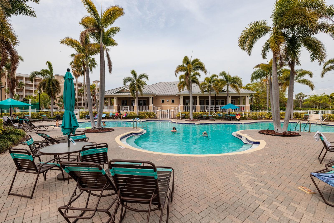
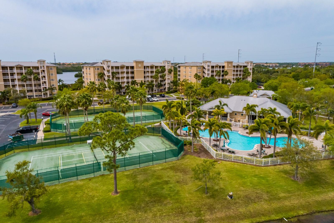
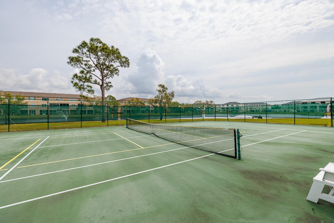
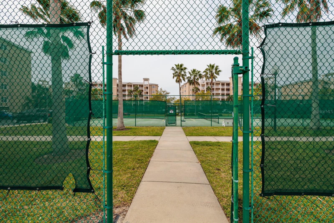
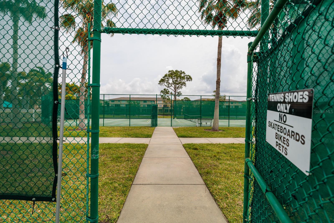
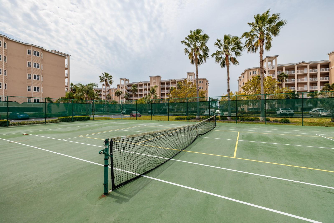
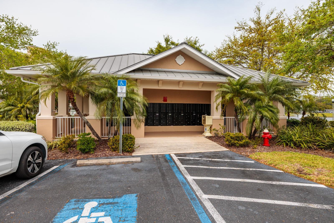
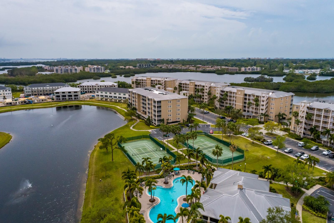
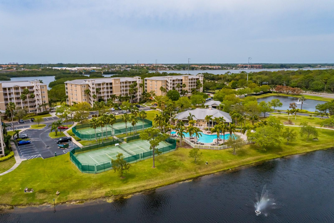
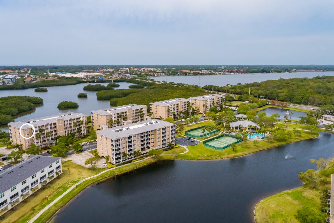
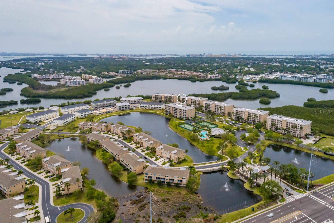
- MLS#: TB8373441 ( Residential )
- Street Address: 7040 Key Haven Road 601
- Viewed: 31
- Price: $635,000
- Price sqft: $302
- Waterfront: Yes
- Wateraccess: Yes
- Waterfront Type: Bayou
- Year Built: 2006
- Bldg sqft: 2100
- Bedrooms: 3
- Total Baths: 2
- Full Baths: 2
- Garage / Parking Spaces: 1
- Days On Market: 4
- Additional Information
- Geolocation: 27.8362 / -82.775
- County: PINELLAS
- City: SEMINOLE
- Zipcode: 33777
- Subdivision: Seminole Isle Condo
- Building: Seminole Isle Condo
- Elementary School: Starkey Elementary PN
- Middle School: Osceola Middle PN
- High School: Dixie Hollins High PN
- Provided by: RE/MAX PREFERRED
- Contact: Lisa Marie Jerrard
- 727-367-3636

- DMCA Notice
-
DescriptionTop Floor, Corner Penthouse Elegance with Sparkling Water Views | 3BR/2BA | Seminole Isles Perched on the top floor of the desirable Seminole Isles gated community, this 2,100 sq ft penthouse corner unit condo offers an exceptional blend of privacy, comfort, and sweeping water views. Light filled and beautifully appointed, this residence lives like a single family homewithout the upkeep. As you step through the welcoming entry with custom inlaid accents and a hidden screen door, youll find yourself drawn to the expansive living and dining areas, framed by oversized windows and tranquil vistas of Long Bayou. An open layout, crown molding, and stylish diagonal tile flooring create an airy, upscale feel throughout the main living spaces. The updated kitchen is a standout, featuring rich 42 inch cabinetry, quartz countertops, a granite sink, tile backsplash, and a charming breakfast nook with tray ceiling and bay window seatingperfect for coffee with a view. A bonus butlers pantry and desk adds smart storage and additional prep space. Retreat to the spacious primary suite, where water views, dual walk in closets, and a spa style bathroom invite total relaxation. Enjoy quartz dual vanities, a jetted soaking tub, step in shower, and private water closet. Both bathrooms have been updated with new sinks, faucets, and quartz vanities. Two additional bedrooms offer flexibility for guests, work from home, or hobbieseach with plush Berber carpeting. A generous screened in lanai offers front row seats to both sunrise and sunset skies, with peaceful views of birds, wildlife, and the gentle flow of the bayou. 2023 installed Electric storm shutters and an in unit laundry room add everyday comfort and peace of mind. Community Perks: Gated entry & beautifully maintained grounds, Resort style pool, fitness center, clubhouse & library, Pickleball, tennis, and walking/biking paths, Kayak launch & storage, Social events and a true sense of community. Located just across from Seminole Lake Park and only minutes from Gulf beaches, shopping, and dining, this is Florida living at its bestserene, secure, and effortlessly stylish. Milestone study completed with no pending assessments and HVAC replaced in 2022 and DOGS WELCOME. Book your private viewing now!
All
Similar
Features
Waterfront Description
- Bayou
Appliances
- Convection Oven
- Dishwasher
- Disposal
- Dryer
- Electric Water Heater
- Exhaust Fan
- Microwave
- Refrigerator
- Washer
Association Amenities
- Elevator(s)
- Fitness Center
- Gated
- Maintenance
- Optional Additional Fees
- Recreation Facilities
- Security
- Tennis Court(s)
Home Owners Association Fee
- 0.00
Home Owners Association Fee Includes
- Cable TV
- Pool
- Escrow Reserves Fund
- Insurance
- Internet
- Maintenance Structure
- Maintenance Grounds
- Recreational Facilities
- Security
- Sewer
- Trash
- Water
Association Name
- Juan Ordonez
Association Phone
- 7273992038
Builder Model
- YES
Carport Spaces
- 0.00
Close Date
- 0000-00-00
Cooling
- Central Air
Country
- US
Covered Spaces
- 0.00
Exterior Features
- Balcony
- Hurricane Shutters
- Shade Shutter(s)
- Sliding Doors
Flooring
- Carpet
- Ceramic Tile
Furnished
- Unfurnished
Garage Spaces
- 1.00
Heating
- Central
High School
- Dixie Hollins High-PN
Insurance Expense
- 0.00
Interior Features
- Built-in Features
- Ceiling Fans(s)
- Crown Molding
- Kitchen/Family Room Combo
- Living Room/Dining Room Combo
- Open Floorplan
- Solid Surface Counters
- Solid Wood Cabinets
- Split Bedroom
- Tray Ceiling(s)
- Window Treatments
Legal Description
- SEMINOLE ISLE CONDO PHASE V BLDG E
- UNIT 601 TOGETHER WITH THE USE OF PARKING SPACE E-24
Levels
- One
Living Area
- 2100.00
Lot Features
- City Limits
- Paved
Middle School
- Osceola Middle-PN
Area Major
- 33777 - Seminole/Largo
Net Operating Income
- 0.00
Occupant Type
- Vacant
Open Parking Spaces
- 0.00
Other Expense
- 0.00
Parcel Number
- 26-30-15-79835-005-6010
Parking Features
- Assigned
- Deeded
- Ground Level
- Underground
Pets Allowed
- Yes
Pool Features
- Heated
Possession
- Close Of Escrow
Property Condition
- Completed
Property Type
- Residential
Roof
- Other
School Elementary
- Starkey Elementary-PN
Sewer
- Public Sewer
Style
- Contemporary
Tax Year
- 2024
Township
- 30
Unit Number
- 601
Utilities
- Electricity Connected
- Public
View
- Water
Views
- 31
Virtual Tour Url
- https://www.propertypanorama.com/instaview/stellar/TB8373441
Water Source
- Public
Year Built
- 2006
Listing Data ©2025 Greater Fort Lauderdale REALTORS®
Listings provided courtesy of The Hernando County Association of Realtors MLS.
Listing Data ©2025 REALTOR® Association of Citrus County
Listing Data ©2025 Royal Palm Coast Realtor® Association
The information provided by this website is for the personal, non-commercial use of consumers and may not be used for any purpose other than to identify prospective properties consumers may be interested in purchasing.Display of MLS data is usually deemed reliable but is NOT guaranteed accurate.
Datafeed Last updated on April 21, 2025 @ 12:00 am
©2006-2025 brokerIDXsites.com - https://brokerIDXsites.com
