Share this property:
Contact Tyler Fergerson
Schedule A Showing
Request more information
- Home
- Property Search
- Search results
- 415 Roebling Road S, BELLEAIR, FL 33756
Property Photos
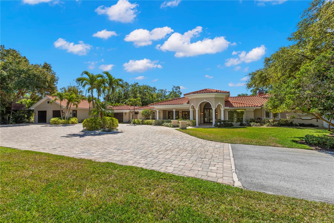

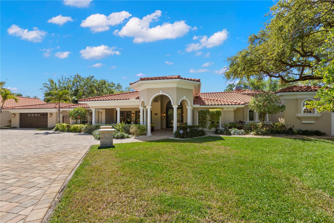
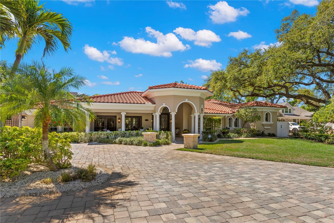
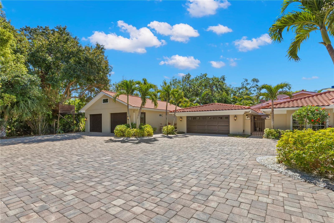
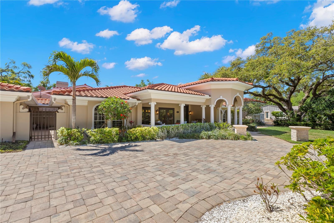
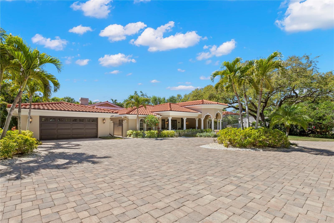
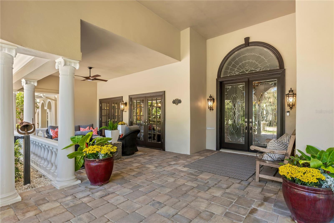
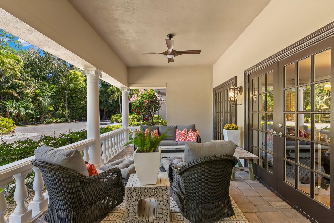
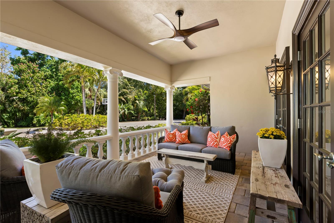

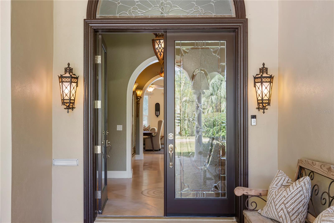

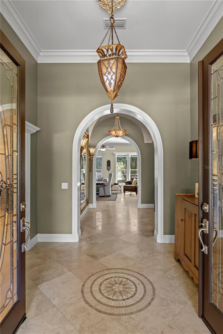
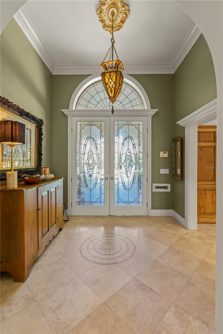
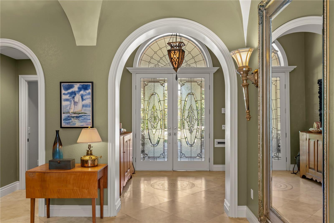
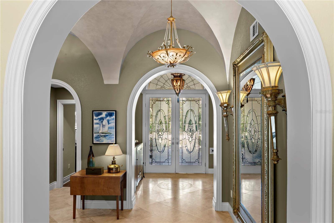
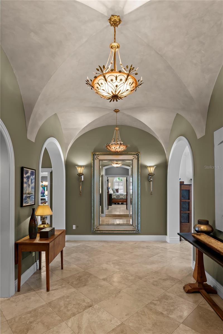
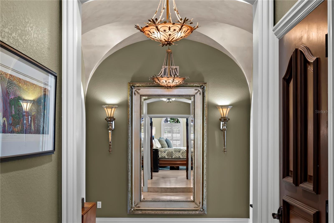
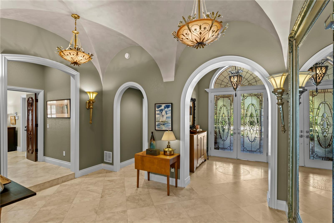
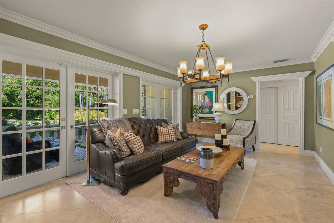
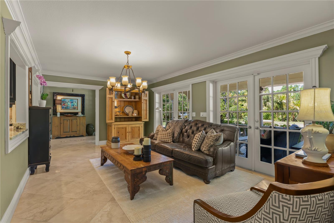

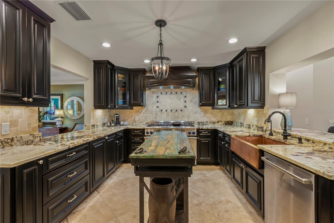

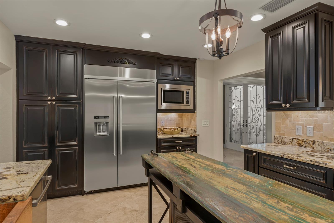
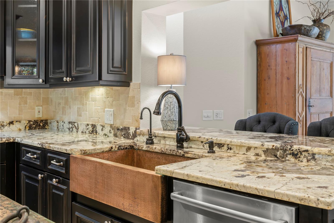
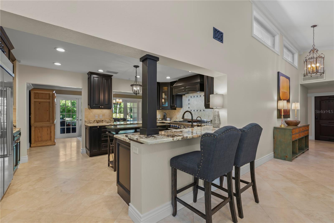
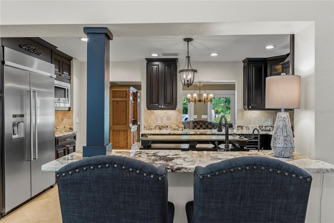
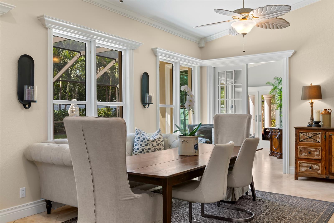
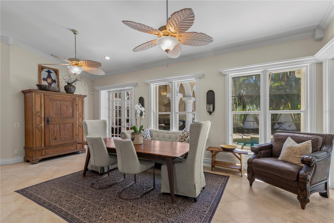
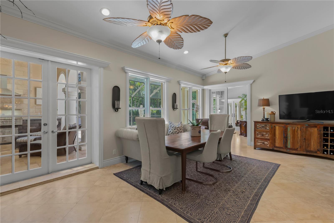
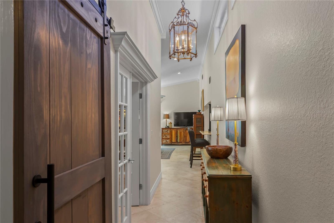
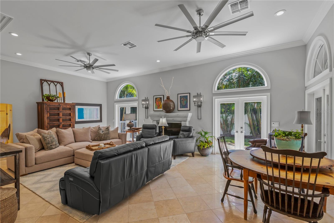
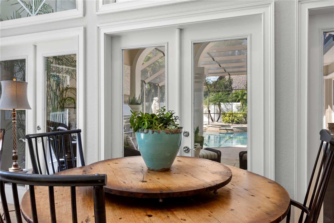
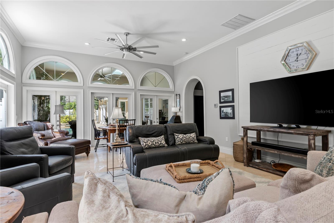
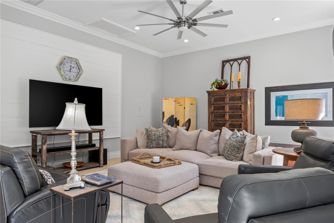
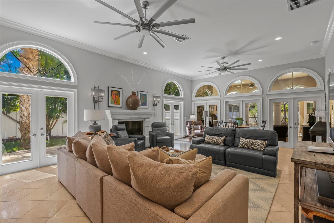
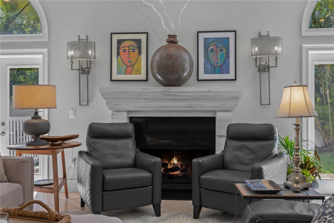
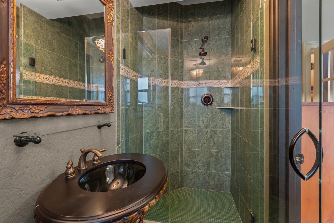
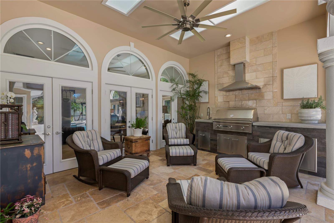
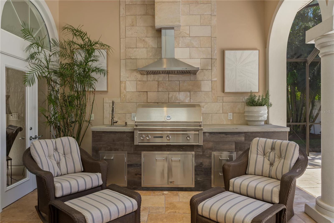
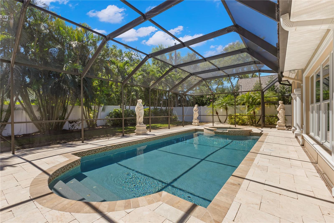
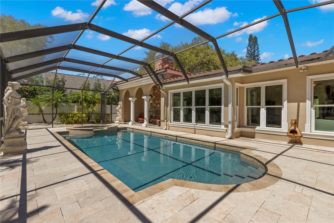
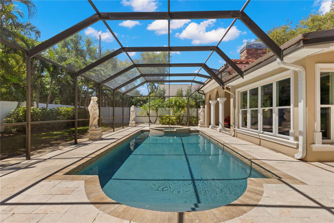
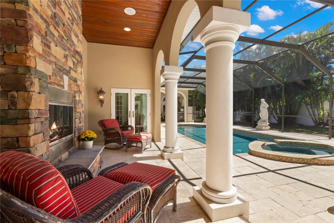
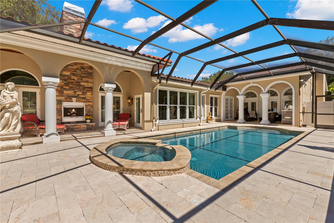
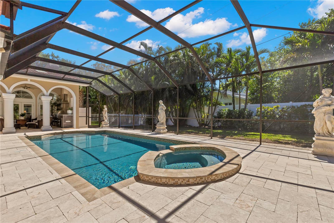
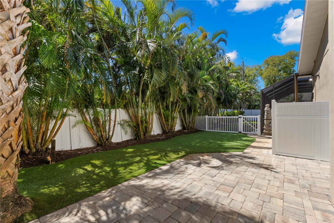
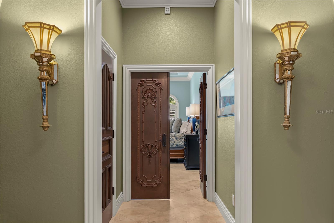
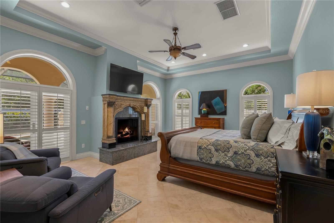
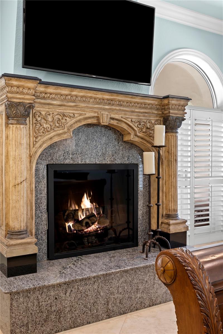
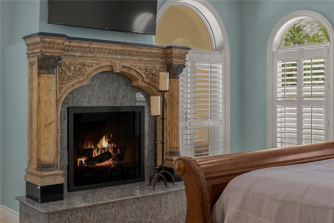
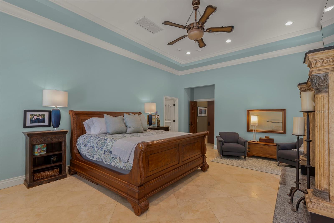
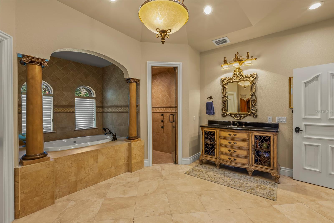
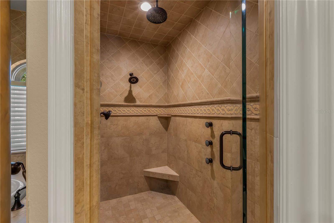
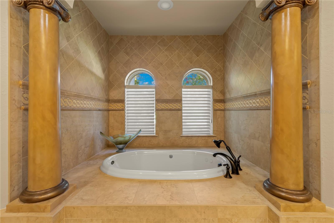
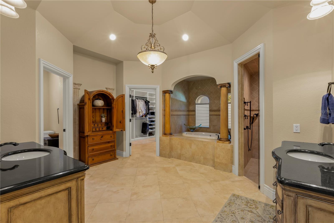
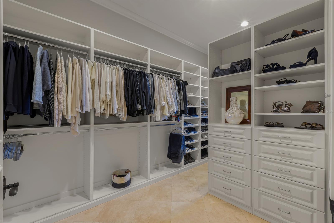

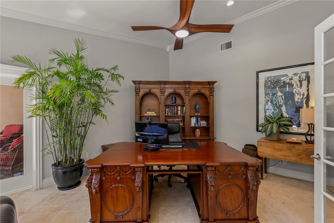
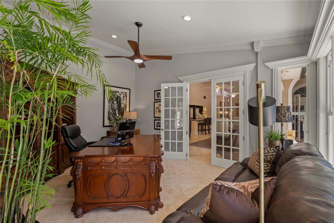
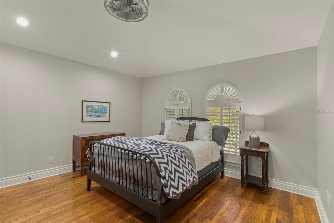
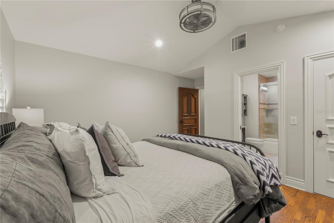
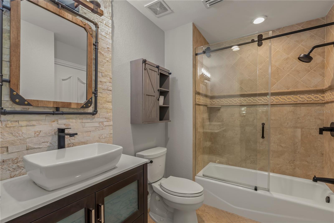
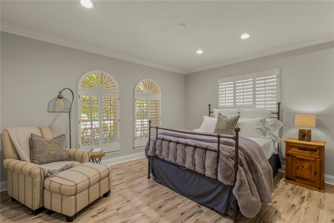
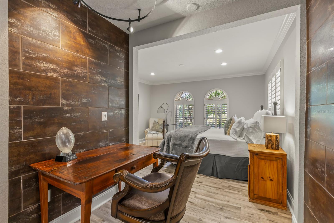

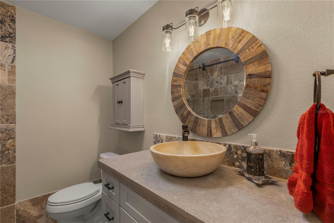
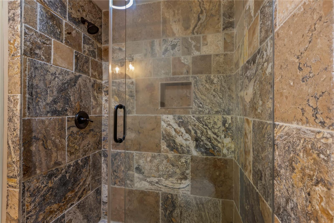
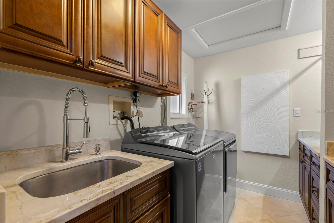
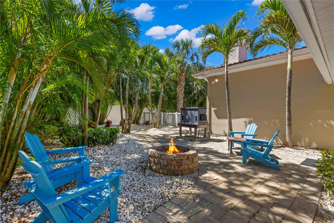
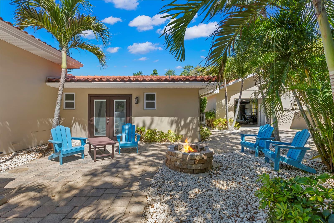
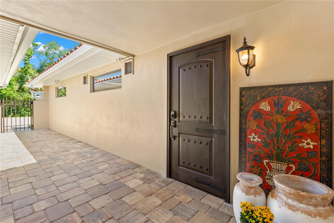
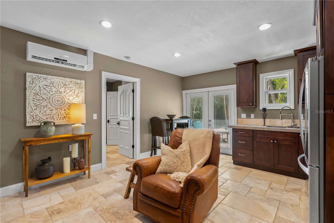
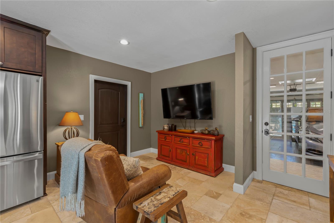
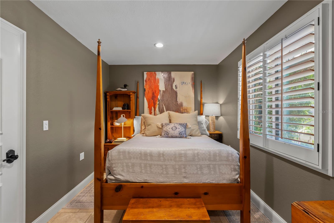
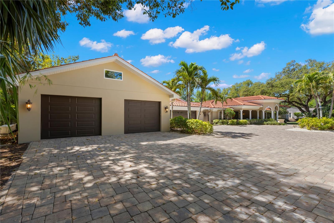
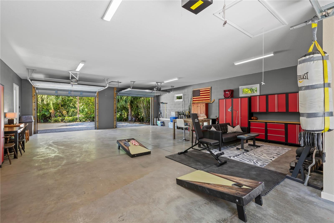
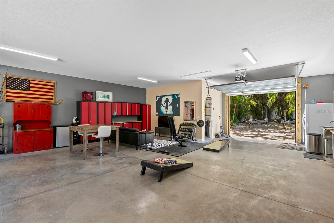
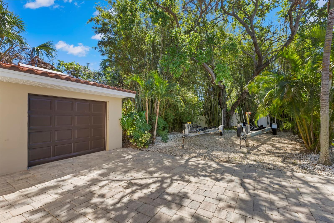
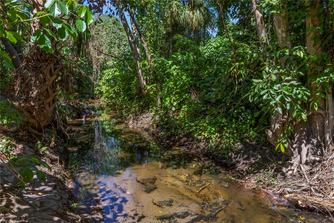
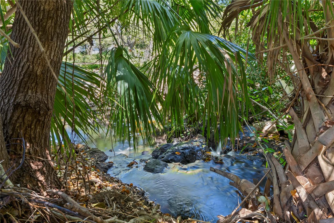
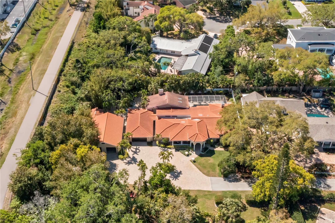
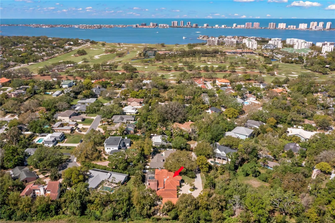
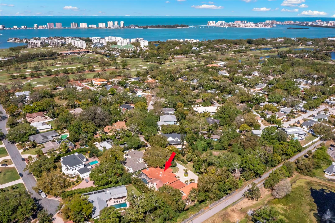
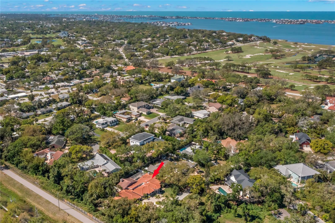
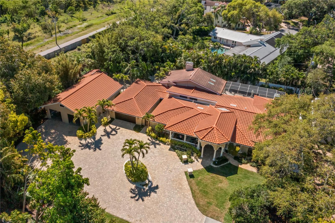
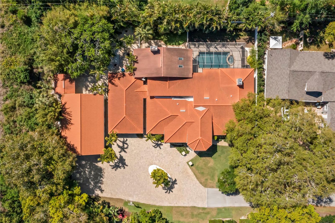
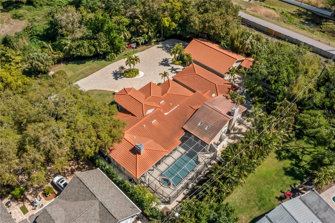
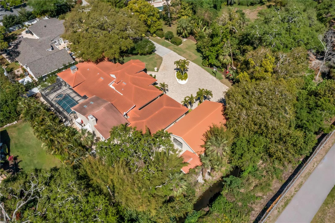
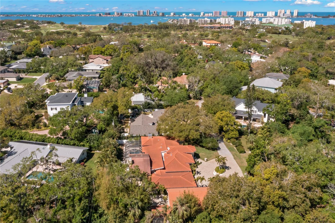
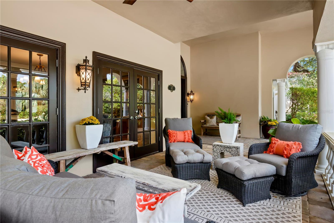
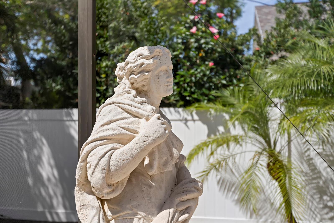
- MLS#: TB8372979 ( Residential )
- Street Address: 415 Roebling Road S
- Viewed: 25
- Price: $3,300,000
- Price sqft: $530
- Waterfront: No
- Year Built: 1957
- Bldg sqft: 6223
- Bedrooms: 4
- Total Baths: 5
- Full Baths: 5
- Garage / Parking Spaces: 7
- Days On Market: 13
- Additional Information
- Geolocation: 27.9403 / -82.8005
- County: PINELLAS
- City: BELLEAIR
- Zipcode: 33756
- Subdivision: Overbrook Park
- Provided by: CHARLES RUTENBERG REALTY INC
- Contact: Angela Candiano
- 727-538-9200

- DMCA Notice
-
DescriptionThe Epitome of Florida Elegance & Exclusivity Discover a rare sanctuary of luxury, privacy, and sophistication in the prestigious enclave of Belleair Florida. This extraordinary estate is more than a homeits a lifestyle, offering the perfect balance of tranquility, convenience, and indulgence. Unparalleled Location Nestled among mature trees and a serene tributary, this property offers an oasis of seclusion while remaining just minutes from: World Class Beaches Bask in the beauty Clearwater's renowned coastline. Golfers Paradise Positioned at the edge of Belleair & Pelican Country Clubs. Business & Travel Convenience A short drive to Tampa International Airport. Outdoor Enthusiasts Dream Access to the 75 mile Pinellas Trail for walking, running, and cycling. Fine Dining & Boutique Shopping Savor the best of local restaurants and retail. A Masterpiece of Design & Craftsmanship This sprawling single story estate radiates rustic elegance, with every detail curated for both comfort and grandeur. High ceilings, lavish travertine floors, and custom finishes create an ambiance of timeless sophistication. An Entertainers Paradise Seamless indoor outdoor living with gourmet "foodie" kitchens, top of the line appliances, and exotic granite countertops. Three Stunning Fireplaces Adding warmth and character throughout the home. Expansive Covered Porches Designed for year round relaxation and entertaining. Plantation Shutters & Architectural Charm A refined touch of Southern grace. Beyond the Ordinary Dedicated Home Office A private and spacious workspace. Separate Guest Cottage A retreat for visitors, ensuring privacy and comfort. Unmatched Storage & Recreation The enormous, detached garage is a haven for boating and angling enthusiasts, complete with an indoor gym and extensive storage. Private Putting Green Perfect your short game from the comfort of your own backyard. This is more than just a homeits a statement. An extraordinary residence designed for those who appreciate luxury, exclusivity, and the very best of Florida living. Schedule your private tour today and experience the essence of Belleairs most coveted retreat. Buyer to verify all measurements, No flood zone
All
Similar
Features
Appliances
- Cooktop
- Dishwasher
- Disposal
- Dryer
- Microwave
- Range Hood
- Refrigerator
- Washer
- Water Softener
Home Owners Association Fee
- 0.00
Carport Spaces
- 0.00
Close Date
- 0000-00-00
Cooling
- Central Air
- Ductless
Country
- US
Covered Spaces
- 0.00
Exterior Features
- French Doors
- Irrigation System
- Outdoor Grill
Fencing
- Vinyl
Flooring
- Tile
- Travertine
Garage Spaces
- 7.00
Heating
- Central
- Electric
Insurance Expense
- 0.00
Interior Features
- Ceiling Fans(s)
- Coffered Ceiling(s)
- Crown Molding
- High Ceilings
- Pest Guard System
- Primary Bedroom Main Floor
- Walk-In Closet(s)
Legal Description
- OVERBROOK PARK LOT 55
Levels
- One
Living Area
- 4500.00
Lot Features
- Oversized Lot
- Street Dead-End
Area Major
- 33756 - Clearwater/Belleair
Net Operating Income
- 0.00
Occupant Type
- Owner
Open Parking Spaces
- 0.00
Other Expense
- 0.00
Other Structures
- Guest House
Parcel Number
- 21-29-15-64908-000-0550
Parking Features
- Boat
- Circular Driveway
- Garage Door Opener
Pool Features
- Gunite
- In Ground
- Screen Enclosure
Possession
- Close Of Escrow
Property Type
- Residential
Roof
- Tile
Sewer
- Public Sewer
Style
- Mediterranean
Tax Year
- 2024
Township
- 29
Utilities
- Cable Connected
- Electricity Available
- Natural Gas Available
- Natural Gas Connected
- Phone Available
- Water Connected
View
- Trees/Woods
Views
- 25
Virtual Tour Url
- https://www.propertypanorama.com/instaview/stellar/TB8372979
Water Source
- None
Year Built
- 1957
Zoning Code
- RES
Listing Data ©2025 Greater Fort Lauderdale REALTORS®
Listings provided courtesy of The Hernando County Association of Realtors MLS.
Listing Data ©2025 REALTOR® Association of Citrus County
Listing Data ©2025 Royal Palm Coast Realtor® Association
The information provided by this website is for the personal, non-commercial use of consumers and may not be used for any purpose other than to identify prospective properties consumers may be interested in purchasing.Display of MLS data is usually deemed reliable but is NOT guaranteed accurate.
Datafeed Last updated on April 24, 2025 @ 12:00 am
©2006-2025 brokerIDXsites.com - https://brokerIDXsites.com
