Share this property:
Contact Tyler Fergerson
Schedule A Showing
Request more information
- Home
- Property Search
- Search results
- 4206 Morning Breeze Court, TAMPA, FL 33619
Property Photos
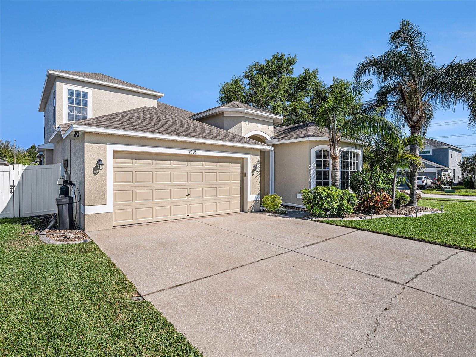

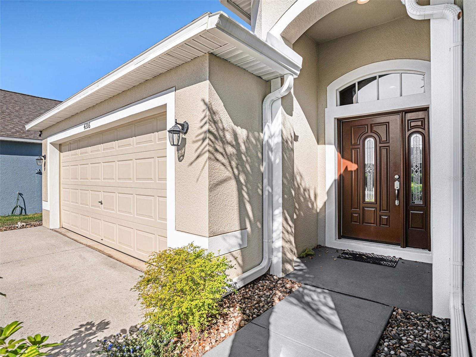
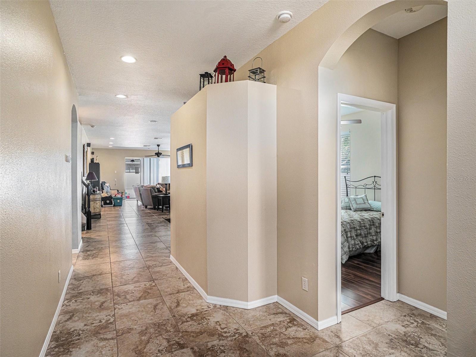

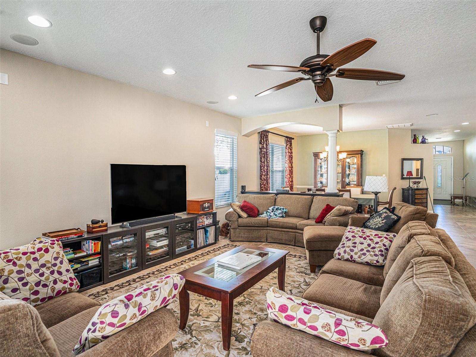
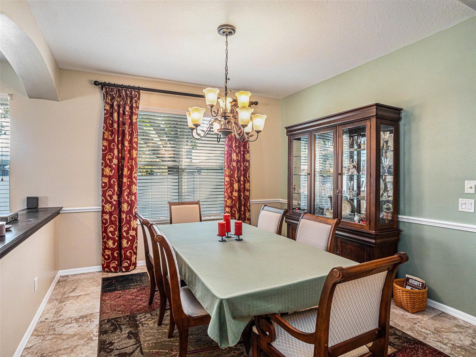
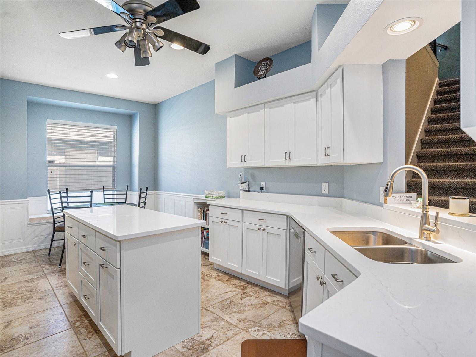
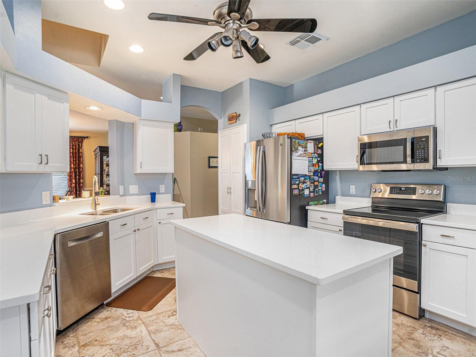
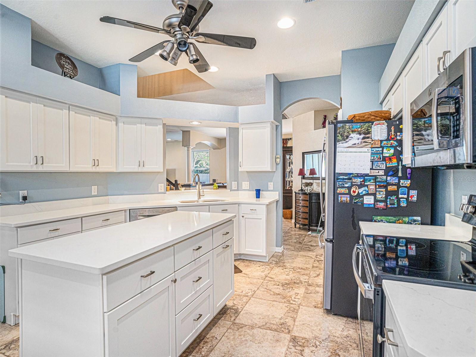
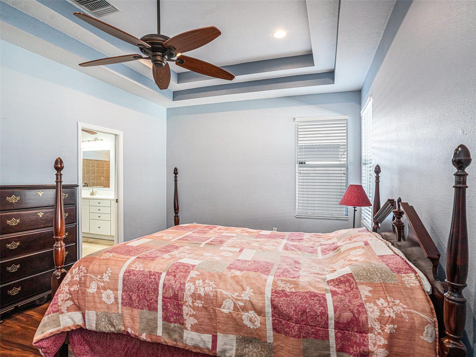
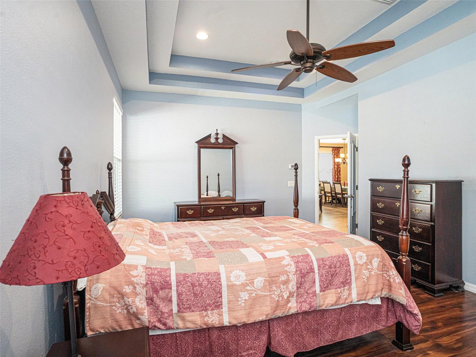
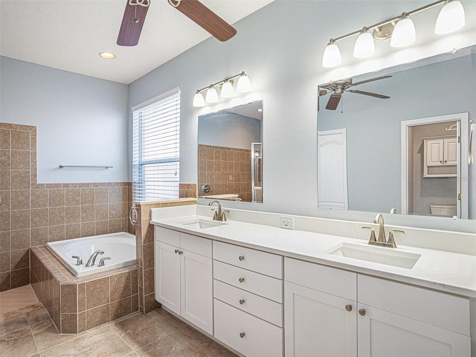
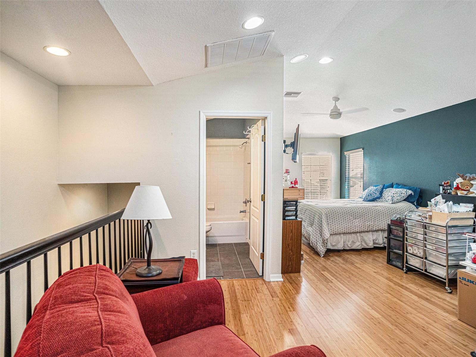
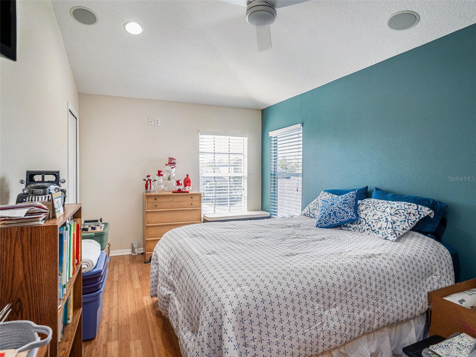
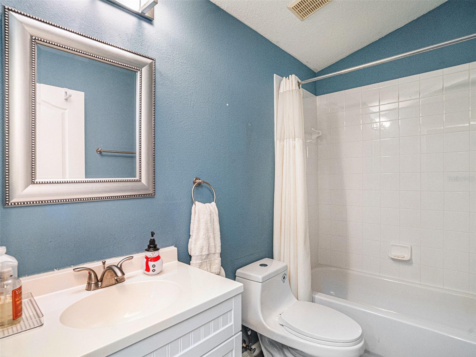
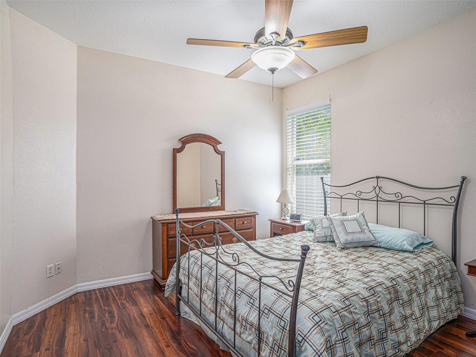
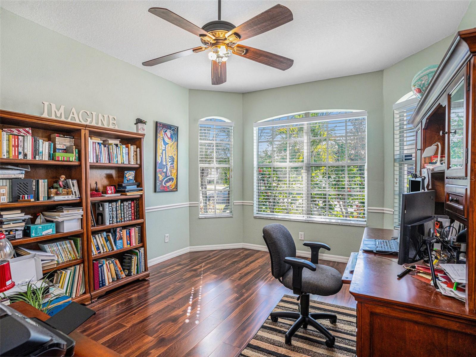
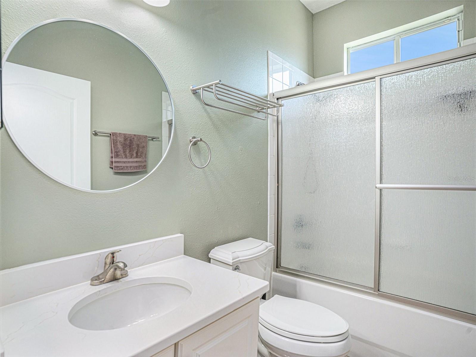
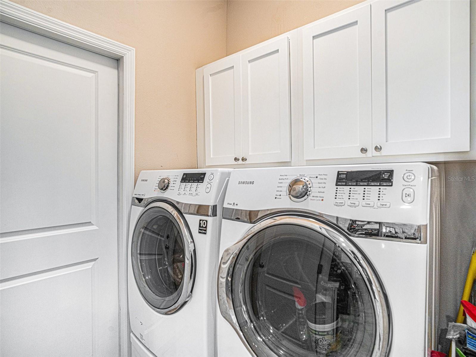
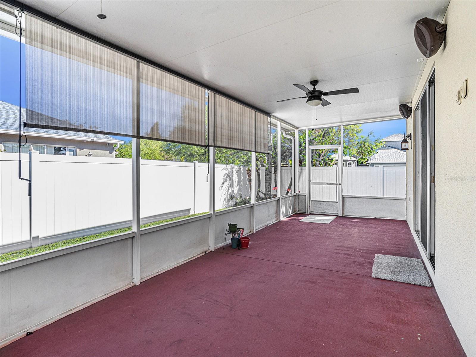
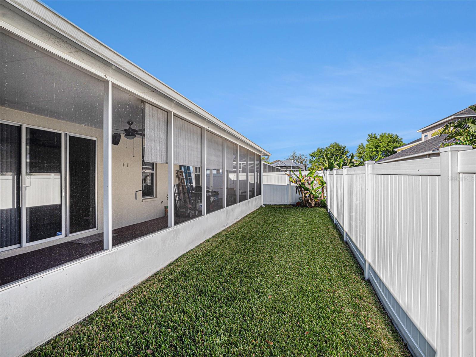
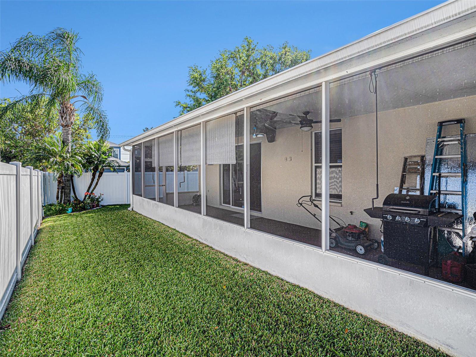
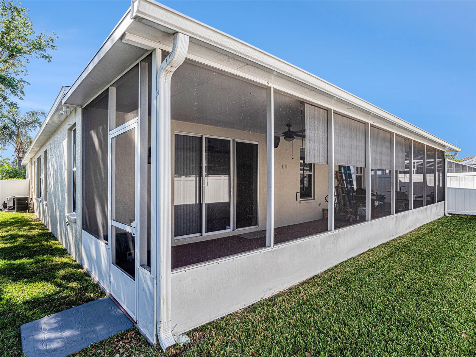
- MLS#: TB8372553 ( Residential )
- Street Address: 4206 Morning Breeze Court
- Viewed: 14
- Price: $440,000
- Price sqft: $124
- Waterfront: No
- Year Built: 2006
- Bldg sqft: 3537
- Bedrooms: 4
- Total Baths: 3
- Full Baths: 3
- Garage / Parking Spaces: 2
- Days On Market: 6
- Additional Information
- Geolocation: 27.9091 / -82.3662
- County: HILLSBOROUGH
- City: TAMPA
- Zipcode: 33619
- Subdivision: Canterbury Lakes Ph 4
- Provided by: MARK SPAIN REAL ESTATE
- Contact: Chris Sakamoto
- 855-299-7653

- DMCA Notice
-
DescriptionWelcome to 4206 Morning Breeze Ct a stunning corner lot gem nestled in a quiet and sought after Tampa neighborhood! This beautifully maintained home features an open floor plan flooded with natural light, elevated ceilings, and a spacious living room perfect for both entertaining and everyday comfort. The heart of the home is the open concept kitchen, thoughtfully designed with custom cabinets, quartz countertops, updated appliances, and a water softener systema dream setup for any home chef. The large master bedroom is a true retreat, showcasing elegant tray ceilings, a generously sized walk in closet, and serene vibes throughout. Upstairs, you'll find a spacious multi purpose suite/loft complete with its own private bathroomideal for a home office, guest space, game room, or media area. Enjoy the outdoors in your large screened in lanai and fully fenced backyard, perfect for relaxing evenings, BBQs, or letting the pets roam freely. Plus, the exterior was freshly painted just last year, adding to the homes curb appeal and charm. Conveniently located just 15 minutes from Downtown Tampa, and minutes from top rated shopping, dining, and entertainment options, this home blends comfort, convenience, and style in one perfect package.
All
Similar
Features
Appliances
- Cooktop
- Dishwasher
- Disposal
- Dryer
- Electric Water Heater
- Microwave
- Refrigerator
- Washer
- Water Softener
Home Owners Association Fee
- 460.00
Association Name
- Excelsior Community Management
Association Phone
- 8133496552
Carport Spaces
- 0.00
Close Date
- 0000-00-00
Cooling
- Central Air
Country
- US
Covered Spaces
- 0.00
Exterior Features
- Lighting
- Private Mailbox
- Sidewalk
- Sliding Doors
Fencing
- Vinyl
Flooring
- Carpet
- Laminate
- Tile
Garage Spaces
- 2.00
Heating
- Central
- Electric
Insurance Expense
- 0.00
Interior Features
- Built-in Features
- Eat-in Kitchen
- High Ceilings
- Living Room/Dining Room Combo
- Open Floorplan
- Primary Bedroom Main Floor
- Stone Counters
- Thermostat
- Tray Ceiling(s)
- Walk-In Closet(s)
Legal Description
- CANTERBURY LAKES PHASE 4 LOT 4 BLOCK 5
Levels
- One
Living Area
- 2663.00
Area Major
- 33619 - Tampa / Palm River / Progress Village
Net Operating Income
- 0.00
Occupant Type
- Owner
Open Parking Spaces
- 0.00
Other Expense
- 0.00
Parcel Number
- 047888-4740
Pets Allowed
- Yes
Property Condition
- Completed
Property Type
- Residential
Roof
- Shingle
Sewer
- Public Sewer
Tax Year
- 2024
Township
- 29
Utilities
- Electricity Connected
- Water Connected
Views
- 14
Water Source
- Public
Year Built
- 2006
Zoning Code
- PD
Listing Data ©2025 Greater Fort Lauderdale REALTORS®
Listings provided courtesy of The Hernando County Association of Realtors MLS.
Listing Data ©2025 REALTOR® Association of Citrus County
Listing Data ©2025 Royal Palm Coast Realtor® Association
The information provided by this website is for the personal, non-commercial use of consumers and may not be used for any purpose other than to identify prospective properties consumers may be interested in purchasing.Display of MLS data is usually deemed reliable but is NOT guaranteed accurate.
Datafeed Last updated on April 21, 2025 @ 12:00 am
©2006-2025 brokerIDXsites.com - https://brokerIDXsites.com
