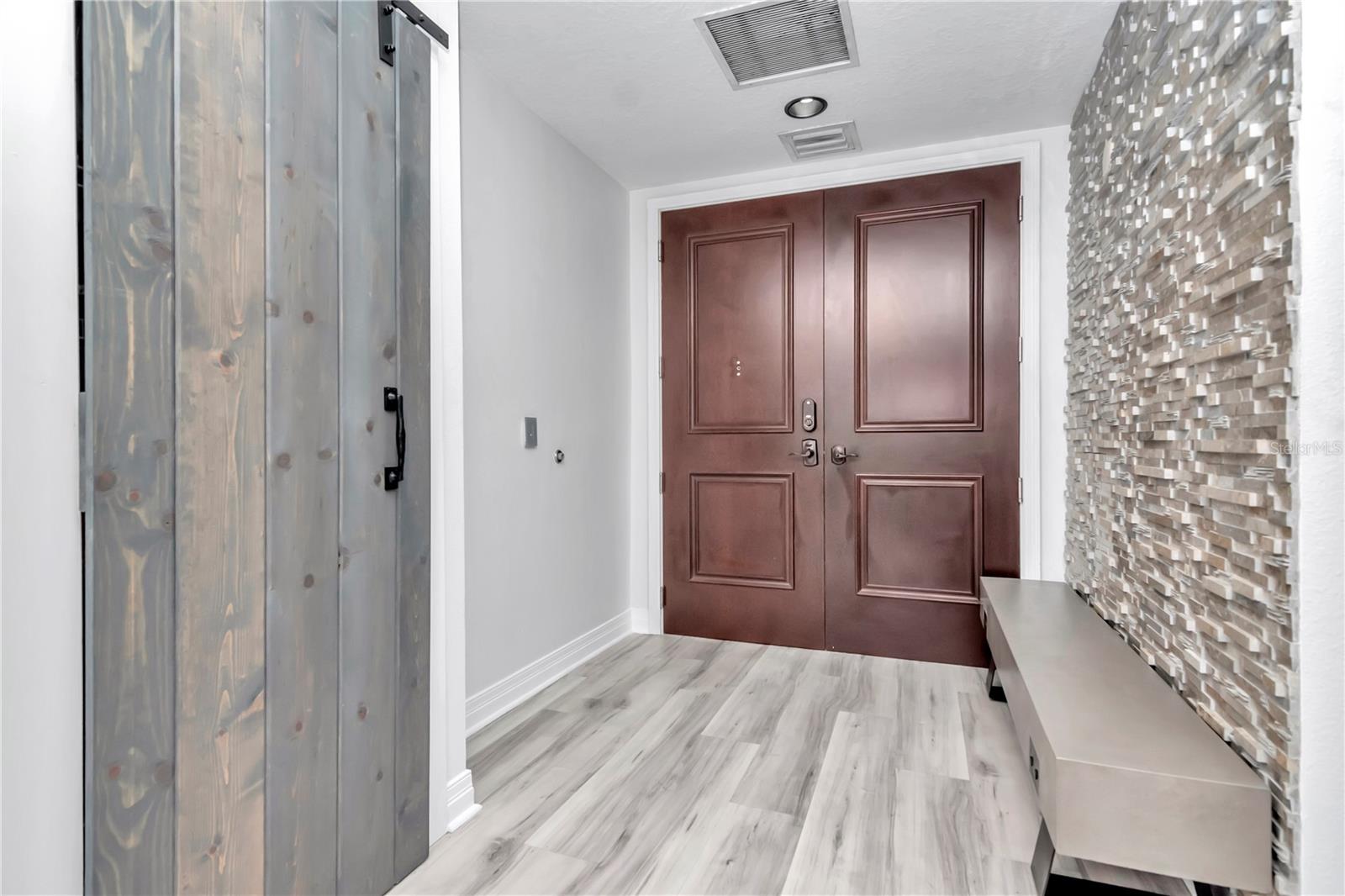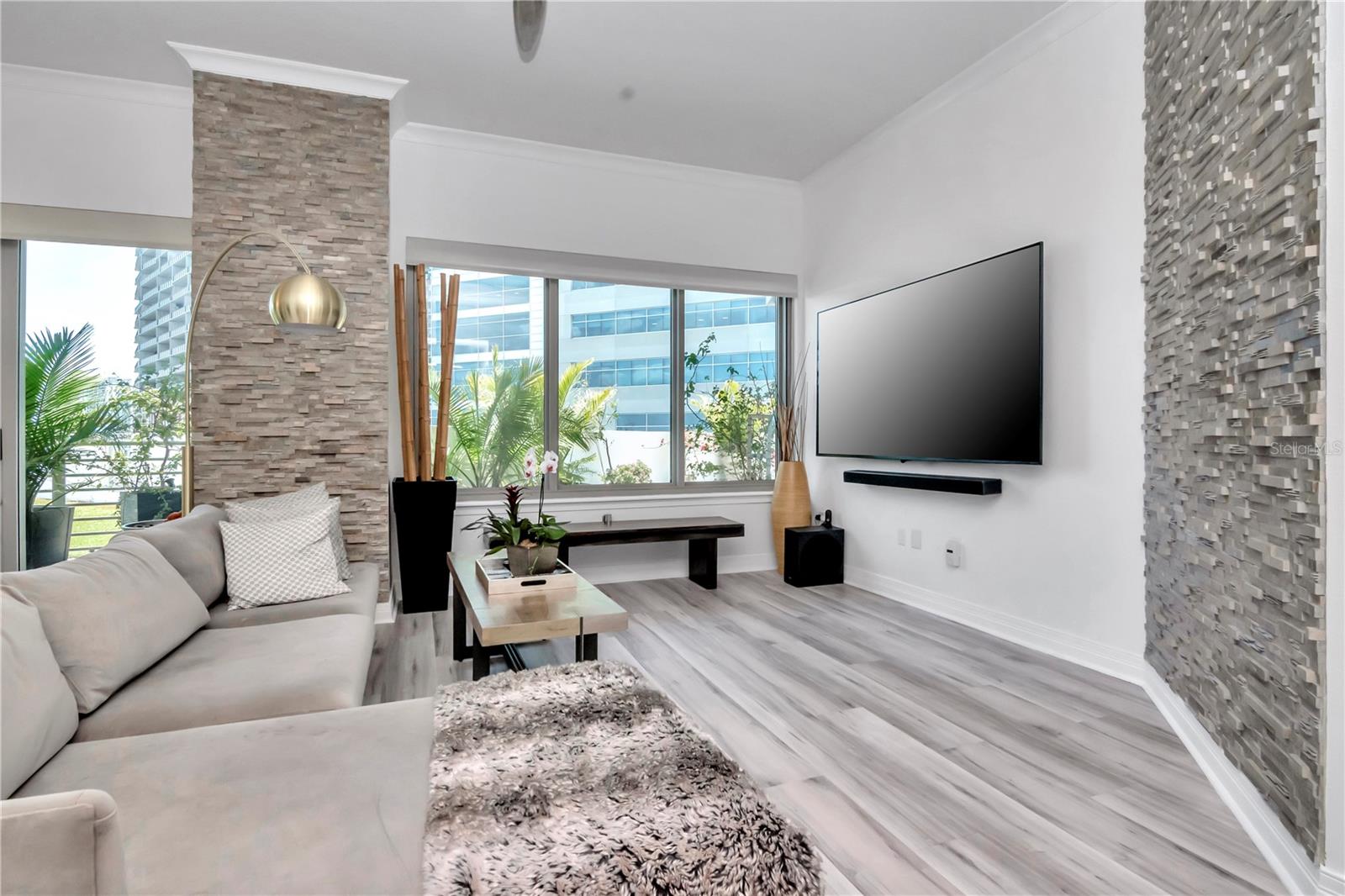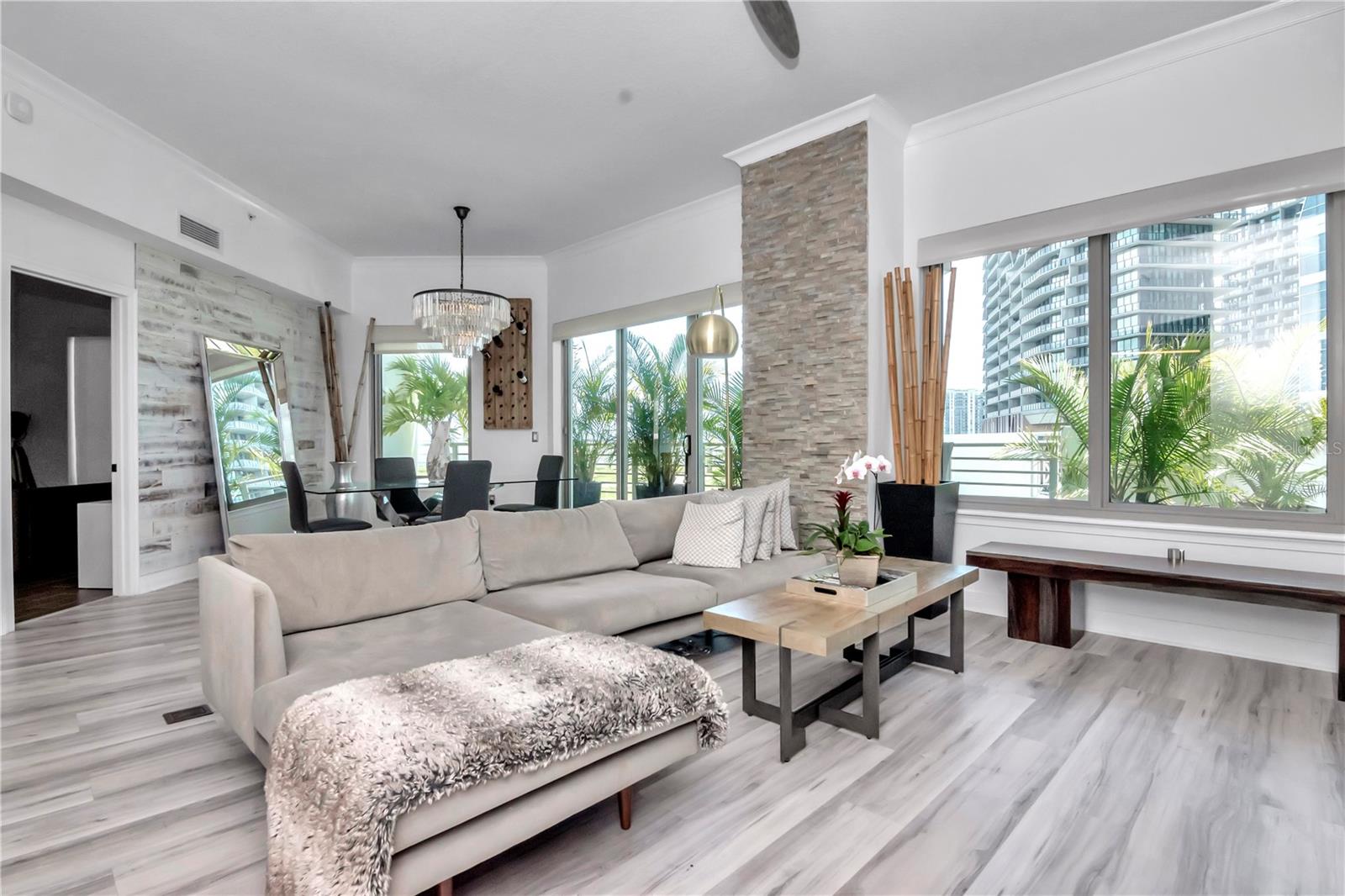Share this property:
Contact Tyler Fergerson
Schedule A Showing
Request more information
- Home
- Property Search
- Search results
- 449 12th Street 504, TAMPA, FL 33602
Property Photos















































- MLS#: TB8372100 ( Residential )
- Street Address: 449 12th Street 504
- Viewed: 135
- Price: $1,399,000
- Price sqft: $424
- Waterfront: No
- Year Built: 2007
- Bldg sqft: 3298
- Bedrooms: 3
- Total Baths: 3
- Full Baths: 3
- Garage / Parking Spaces: 2
- Days On Market: 66
- Additional Information
- Geolocation: 27.9442 / -82.4484
- County: HILLSBOROUGH
- City: TAMPA
- Zipcode: 33602
- Subdivision: Towers Of Channelside Condomin
- Building: Towers Of Channelside Condomin
- Elementary School: Just
- Middle School: Madison
- High School: Blake
- Provided by: SMITH & ASSOCIATES REAL ESTATE
- Contact: Andre Kashou
- 813-839-3800

- DMCA Notice
-
DescriptionWELCOME HOME to the Towers of Channelside! Comfort and style intersect at this luxury condo on the 5th floor, where the panoramic views of the the City of Tampa Bay and Water Street are yours to enjoy each sunrise and sunset. Don't miss this opportunity to own one of few units with CITY VIEWS, and the only residence in the building that comes with its own PRIVATE PATIO. This residence also includes two secured parking spaces on the 3rd floor of the parking garage. This THREE bedroom condo is completely renovated and move in ready. Interior features include two master suites, each with their own ensuite bathroom, and another completely remodeled full bath to accompany the guest bedroom. Both master suites include walk in California Closets, and access to the wrap around terrace. The wrap around terrace and private patio combine for a total of 1565 sqft. Other prime features include Electric Shades, porcelain tile throughout both the entire condo, jaw dropping finishes, and an exclusive private patio to entertain your guests. Turn the key to a high end home with the most desired water and city skyline views that are yours to enjoy from the private patio. Take advantage of the opportunity to own in an up and coming neighborhood that will continue to boom right before your eyes! Enjoy the benefits of living in a building community, while relishing the privacy that accompanies a floor with few units. Come be a part of one of the most luxurious high rise communities Tampa Bay has to offer while being just steps away from Amalia Arena, The Florida Aquarium, and the bustling 2.4 mile river walk !
All
Similar
Features
Appliances
- Built-In Oven
- Dishwasher
- Disposal
- Dryer
- Electric Water Heater
- Freezer
- Microwave
- Other
- Range Hood
- Refrigerator
- Washer
Association Amenities
- Cable TV
- Clubhouse
- Gated
- Lobby Key Required
- Pool
- Security
- Spa/Hot Tub
Home Owners Association Fee
- 1776.00
Home Owners Association Fee Includes
- Guard - 24 Hour
- Cable TV
- Pool
- Maintenance Structure
- Maintenance Grounds
- Maintenance
- Other
- Recreational Facilities
- Security
- Sewer
- Trash
- Water
Association Name
- Hector
Carport Spaces
- 0.00
Close Date
- 0000-00-00
Cooling
- Central Air
Country
- US
Covered Spaces
- 0.00
Exterior Features
- Balcony
- Dog Run
- Lighting
- Sliding Doors
Flooring
- Tile
Garage Spaces
- 2.00
Heating
- Central
- Electric
High School
- Blake-HB
Insurance Expense
- 0.00
Interior Features
- Ceiling Fans(s)
- Eat-in Kitchen
- High Ceilings
- Kitchen/Family Room Combo
- Living Room/Dining Room Combo
- Open Floorplan
- Primary Bedroom Main Floor
- Solid Wood Cabinets
- Stone Counters
- Thermostat
- Walk-In Closet(s)
- Window Treatments
Legal Description
- TOWERS OF CHANNELSIDE CONDOMINIUM UNIT 504-T1 AND AN UNDIV INT IN COMMON ELEMENTS
Levels
- One
Living Area
- 1733.00
Lot Features
- Near Public Transit
Middle School
- Madison-HB
Area Major
- 33602 - Tampa
Net Operating Income
- 0.00
Occupant Type
- Owner
Open Parking Spaces
- 0.00
Other Expense
- 0.00
Other Structures
- Kennel/Dog Run
- Other
- Storage
Parcel Number
- A-19-29-19-9ER-T00001-00504.0
Parking Features
- Assigned
- Covered
- Garage Door Opener
- Guest
- Basement
Pets Allowed
- Size Limit
- Yes
Pool Features
- Deck
- Heated
- In Ground
- Lighting
Property Type
- Residential
Roof
- Built-Up
School Elementary
- Just-HB
Sewer
- Public Sewer
Style
- Contemporary
Tax Year
- 2024
Township
- 29
Unit Number
- 504
Utilities
- Cable Connected
- Electricity Connected
- Public
- Sewer Connected
- Water Connected
View
- City
- Water
Views
- 135
Virtual Tour Url
- https://www.propertypanorama.com/instaview/stellar/TB8372100
Water Source
- Public
Year Built
- 2007
Zoning Code
- CBD-2
Listing Data ©2025 Greater Fort Lauderdale REALTORS®
Listings provided courtesy of The Hernando County Association of Realtors MLS.
Listing Data ©2025 REALTOR® Association of Citrus County
Listing Data ©2025 Royal Palm Coast Realtor® Association
The information provided by this website is for the personal, non-commercial use of consumers and may not be used for any purpose other than to identify prospective properties consumers may be interested in purchasing.Display of MLS data is usually deemed reliable but is NOT guaranteed accurate.
Datafeed Last updated on June 15, 2025 @ 12:00 am
©2006-2025 brokerIDXsites.com - https://brokerIDXsites.com
