Share this property:
Contact Tyler Fergerson
Schedule A Showing
Request more information
- Home
- Property Search
- Search results
- 4118 Gauge Line Loop, TAMPA, FL 33624
Property Photos
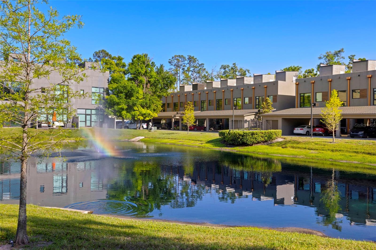

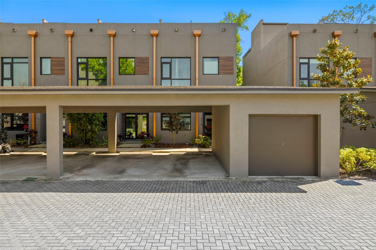
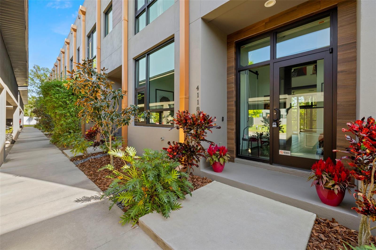
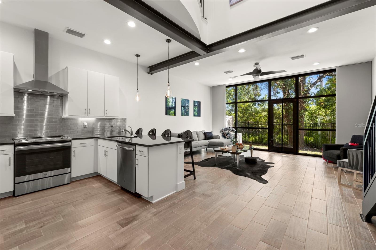
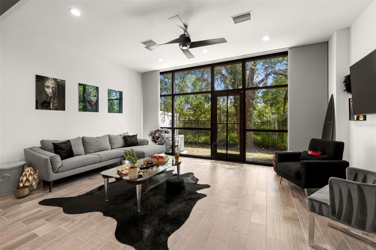
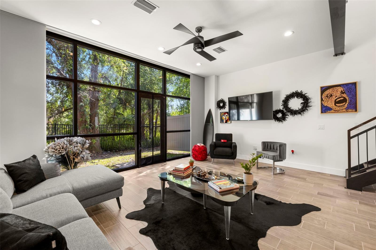
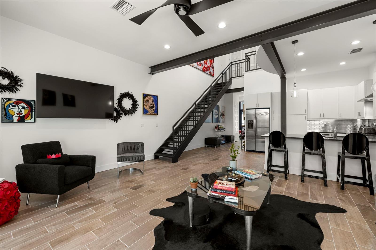
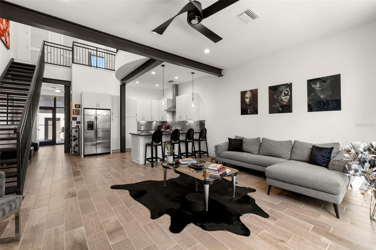
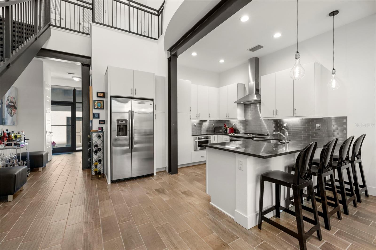
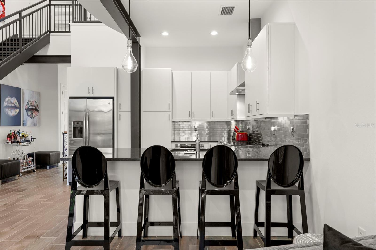
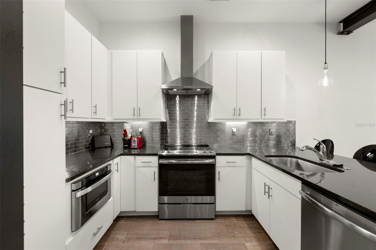
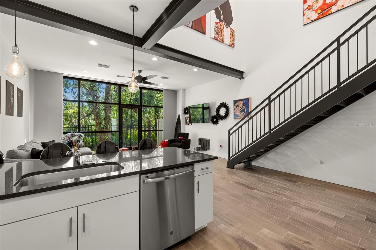
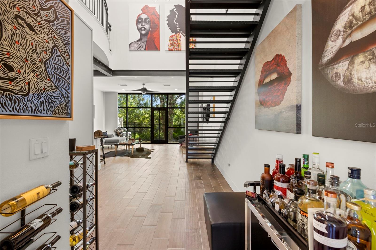
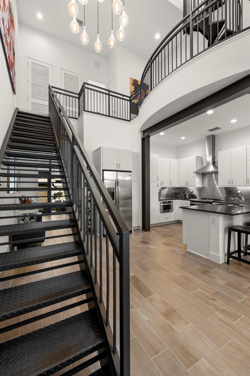
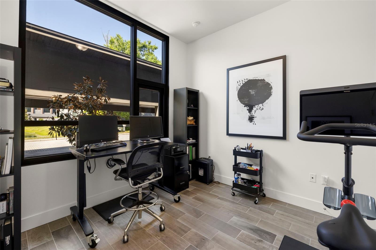
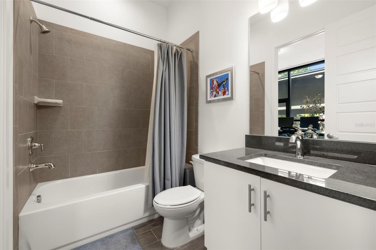
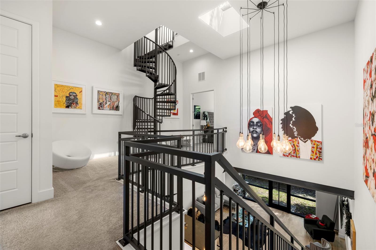
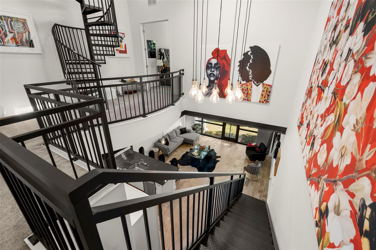
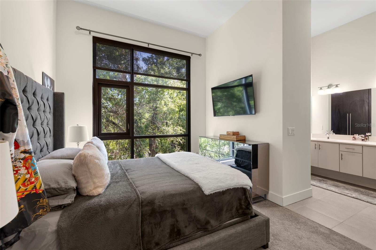
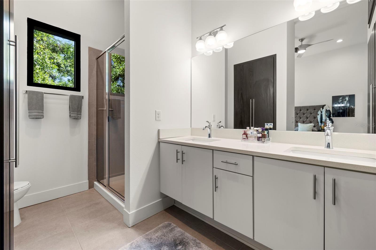
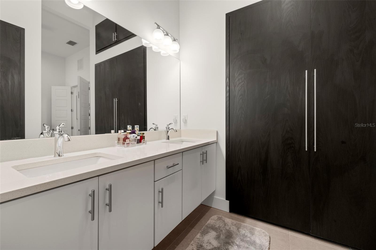
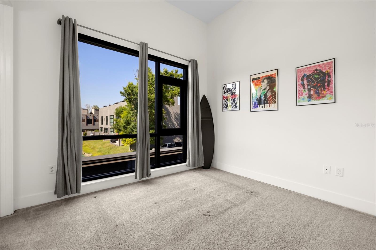
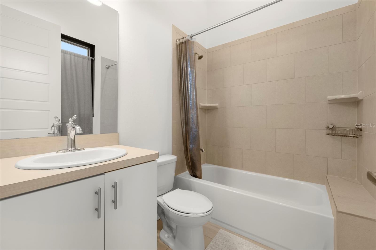
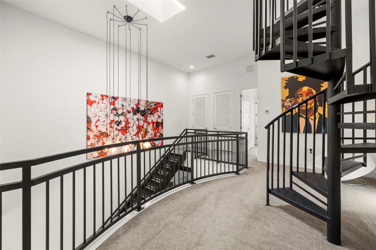
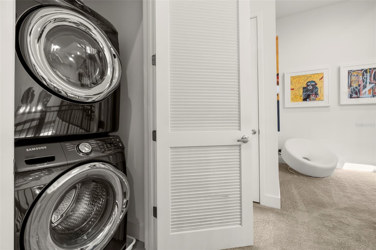
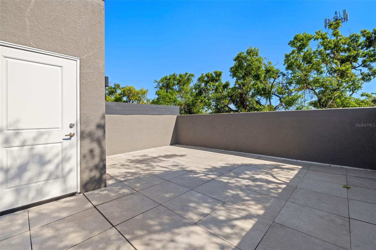
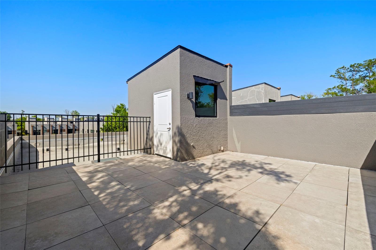
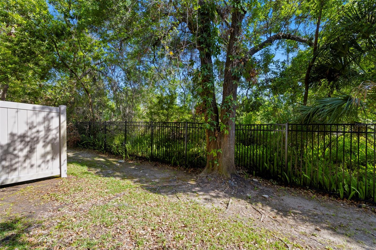
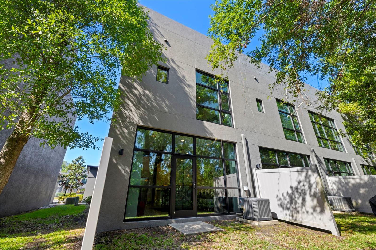
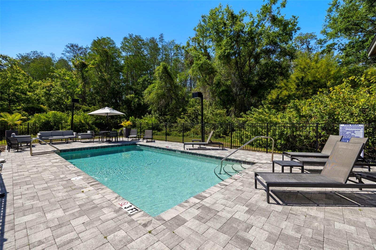
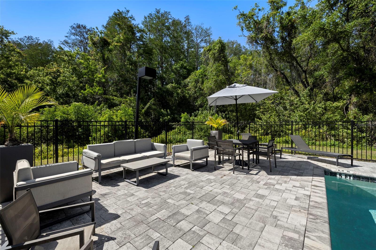
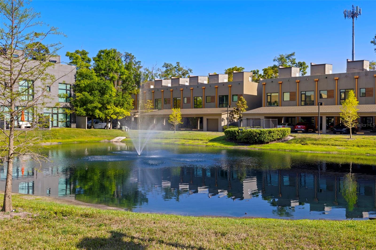
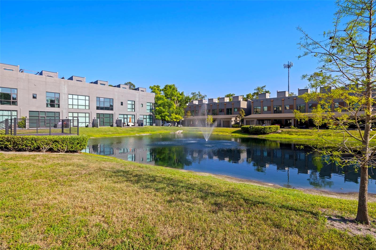
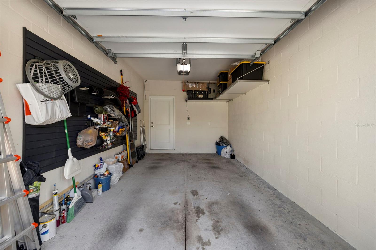
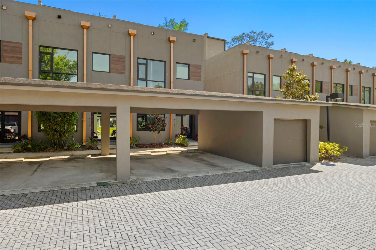
- MLS#: TB8372091 ( Residential )
- Street Address: 4118 Gauge Line Loop
- Viewed: 26
- Price: $575,000
- Price sqft: $352
- Waterfront: No
- Year Built: 2019
- Bldg sqft: 1634
- Bedrooms: 3
- Total Baths: 3
- Full Baths: 3
- Garage / Parking Spaces: 2
- Days On Market: 9
- Additional Information
- Geolocation: 28.0368 / -82.5094
- County: HILLSBOROUGH
- City: TAMPA
- Zipcode: 33624
- Subdivision: Carrollwood Crossings 2
- Elementary School: Cannella HB
- Middle School: Pierce HB
- High School: Leto HB
- Provided by: REAL BROKER, LLC
- Contact: Kseniya Korneva
- 855-450-0442

- DMCA Notice
-
DescriptionWelcome to this striking 3 bedroom, 3 bathroom ultra modern loft nestled in a secure gated community, where architectural design meets effortless luxury. From the moment you step into this end unit townhome, you're greeted by dramatic exposed steel beams, sleek tile flooring, and a statement chandelier that sets the tone for this one of a kind space.The expansive floor to ceiling window in the living room floods the home with natural light, complemented by a skylight that brings the outdoors in. Each generously sized bedroom features its own en suite bathroom for maximum comfort and privacy. Thanks to the 24 foot ceilings, on the second floor loft you will have open air views of the downstairs. Take the stunning spiral staircase to the third floor private rooftop terrace, perfect for entertaining or relaxing under the stars. One bedroom offers peaceful pond views, and with no backyard neighbors, youll appreciate the added tranquility. A brand new roof adds peace of mind, while the 1 car garage and additional carport space provide ample parking. With clean modern lines, industrial accents, and thoughtful design throughout, this loft is more than a homeits a lifestyle. Just 20 minutes to downtown Tampa, youll enjoy quick access to the city while retreating to your private modern sanctuary. Dont miss this rare opportunityschedule your private showing today! Seller is offering the option to purchase the majority of the furniture and artwork!
All
Similar
Features
Appliances
- Dishwasher
- Dryer
- Microwave
- Range
- Washer
Home Owners Association Fee
- 236.00
Home Owners Association Fee Includes
- Pool
Association Name
- Avid Property Management
Association Phone
- (813)868-1104
Carport Spaces
- 1.00
Close Date
- 0000-00-00
Cooling
- Central Air
Country
- US
Covered Spaces
- 0.00
Exterior Features
- Sidewalk
Flooring
- Carpet
- Tile
Garage Spaces
- 1.00
Heating
- Central
High School
- Leto-HB
Insurance Expense
- 0.00
Interior Features
- Ceiling Fans(s)
- High Ceilings
- Open Floorplan
- PrimaryBedroom Upstairs
- Stone Counters
- Window Treatments
Legal Description
- CARROLLWOOD CROSSINGS 2 LOT 7 BLOCK 2 ...TOGETHER WITH GARAGE UNIT 2A
Levels
- Two
Living Area
- 1613.00
Middle School
- Pierce-HB
Area Major
- 33624 - Tampa / Northdale
Net Operating Income
- 0.00
Occupant Type
- Owner
Open Parking Spaces
- 0.00
Other Expense
- 0.00
Parcel Number
- U-21-28-18-A2O-000002-00007.0
Parking Features
- Covered
- Garage Door Opener
Pets Allowed
- Yes
Property Type
- Residential
Roof
- Membrane
School Elementary
- Cannella-HB
Sewer
- Public Sewer
Style
- Contemporary
Tax Year
- 2024
Township
- 28
Utilities
- Public
Views
- 26
Virtual Tour Url
- https://www.propertypanorama.com/instaview/stellar/TB8372091
Water Source
- Public
Year Built
- 2019
Zoning Code
- PD
Listing Data ©2025 Greater Fort Lauderdale REALTORS®
Listings provided courtesy of The Hernando County Association of Realtors MLS.
Listing Data ©2025 REALTOR® Association of Citrus County
Listing Data ©2025 Royal Palm Coast Realtor® Association
The information provided by this website is for the personal, non-commercial use of consumers and may not be used for any purpose other than to identify prospective properties consumers may be interested in purchasing.Display of MLS data is usually deemed reliable but is NOT guaranteed accurate.
Datafeed Last updated on April 20, 2025 @ 12:00 am
©2006-2025 brokerIDXsites.com - https://brokerIDXsites.com
