Share this property:
Contact Tyler Fergerson
Schedule A Showing
Request more information
- Home
- Property Search
- Search results
- 4318 Bayside Village Drive 304, TAMPA, FL 33615
Property Photos
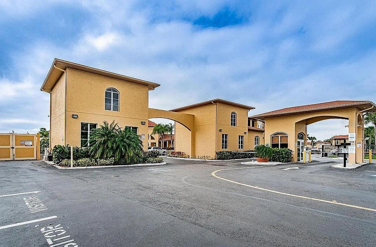

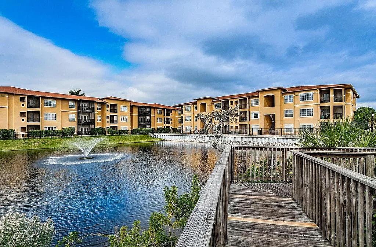
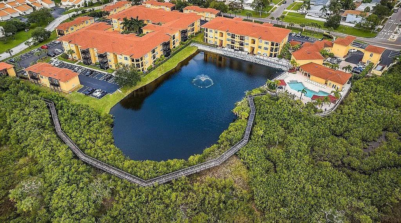
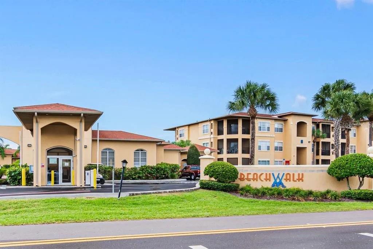
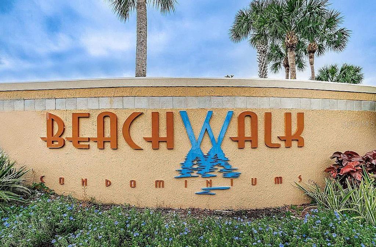
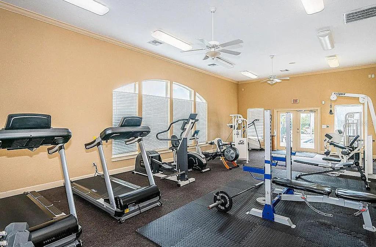
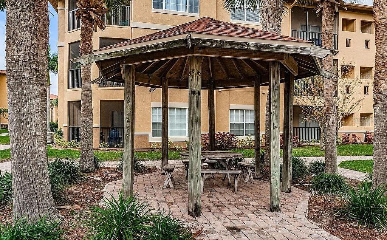
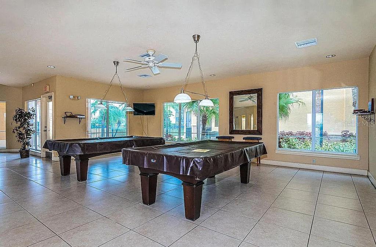
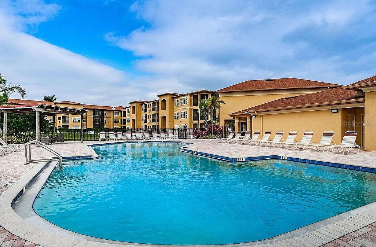
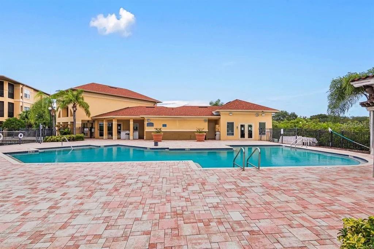
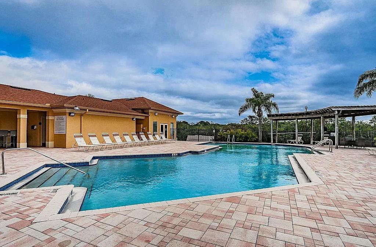

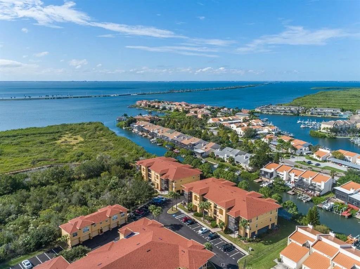
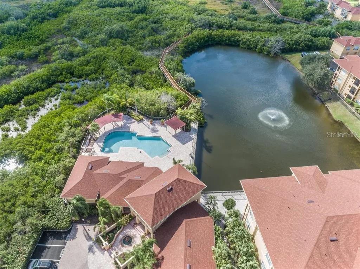
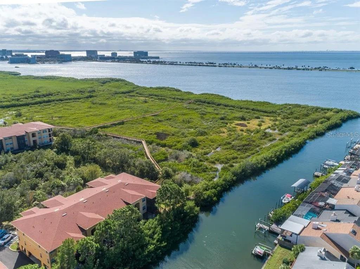
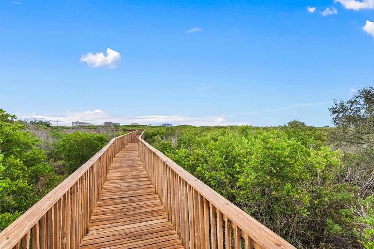
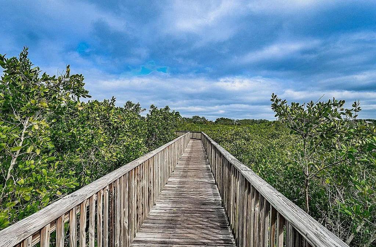
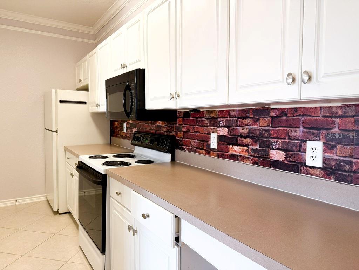
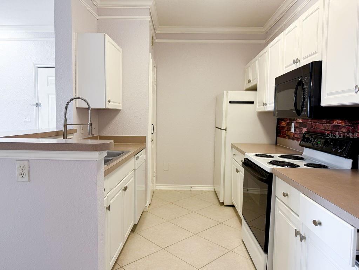
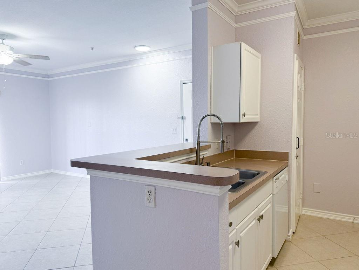
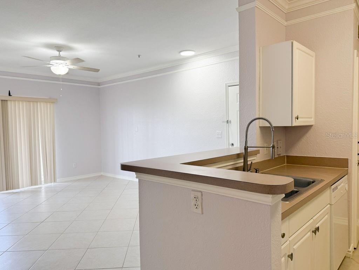
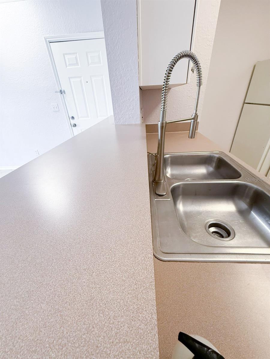
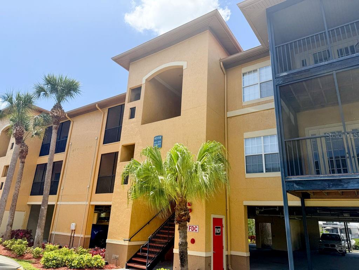
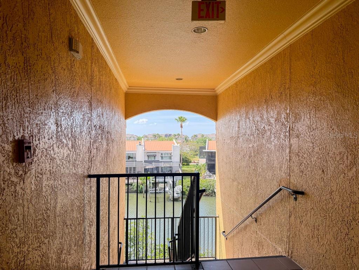
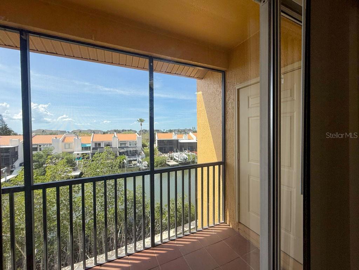
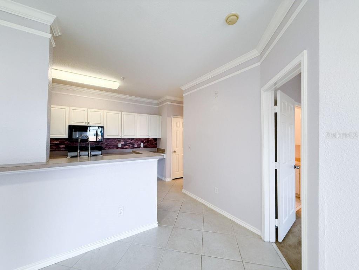
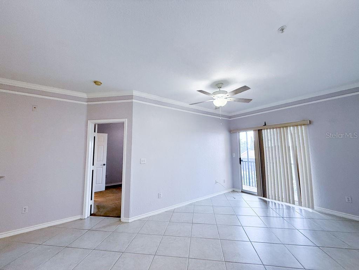
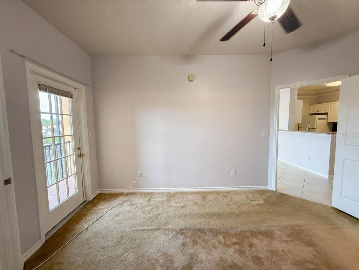
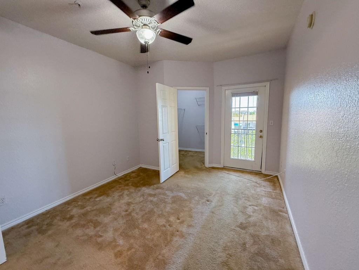
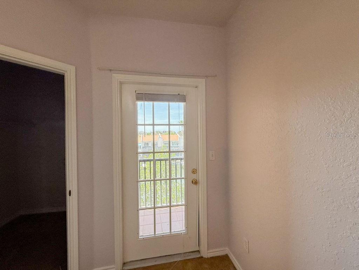
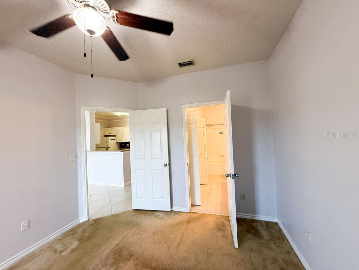

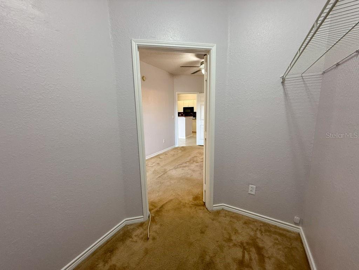
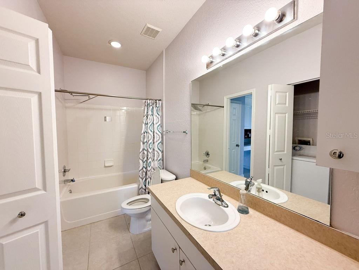
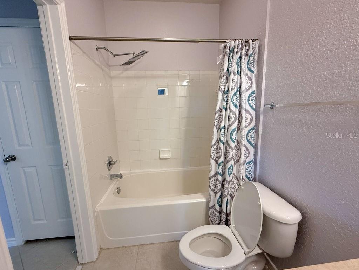
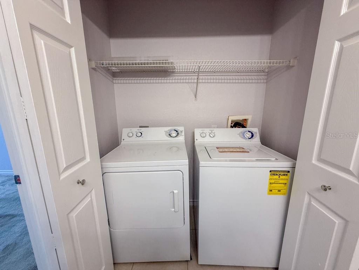
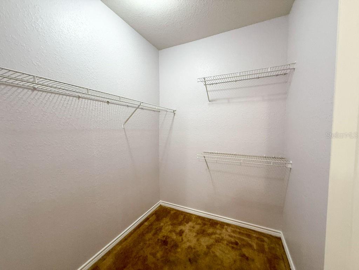
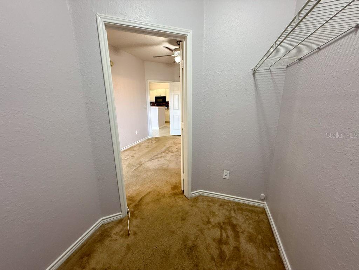
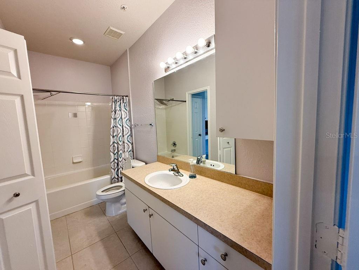
- MLS#: TB8371795 ( Residential Lease )
- Street Address: 4318 Bayside Village Drive 304
- Viewed: 1
- Price: $1,400
- Price sqft: $2
- Waterfront: No
- Year Built: 2000
- Bldg sqft: 656
- Bedrooms: 1
- Total Baths: 1
- Full Baths: 1
- Days On Market: 11
- Additional Information
- Geolocation: 27.9802 / -82.578
- County: HILLSBOROUGH
- City: TAMPA
- Zipcode: 33615
- Subdivision: Beachwalk Condo
- Building: Beachwalk Condo
- Elementary School: Bay Crest HB
- Middle School: Webb HB
- High School: Alonso HB
- Provided by: CENTURY 21 COASTAL ALLIANCE
- Contact: Deanna Sapp Phillips
- 727-867-8633

- DMCA Notice
-
DescriptionFor those seeking convenience, this location is truly exceptional. Tucked away from the hustle and bustle, yet adjacent to the serene Pam Callahan Nature Preservecomplete with a scenic boardwalkthis condo is just a short drive from Tampa International Airport and the Westshore Business District. Residents can enjoy a variety of dining and shopping options at two major malls, as well as golfing at the historic Rocky Point Golf Course. Situated within the 24/7 secured Beachwalk community, this property offers an array of amenities, including valet trash service, a clubhouse featuring a baby grand piano, a catering kitchen, inviting seating areas, a community pool with grill stations, fitness and business centers, billiards, a theater, and a car wash. This third floor unit has been recently painted and features a range stove, microwave, refrigerator and dishwasher, along with updated Kitchen Sink Fixture. Residents can relish stunning views of the intercoastal waterway from the screened in balcony and bedroom. To schedule a tour of this beautiful condo, please call, viewing must be accompanied by an agent.
All
Similar
Features
Appliances
- Dishwasher
- Dryer
- Electric Water Heater
- Exhaust Fan
- Microwave
- Range
- Refrigerator
- Washer
Home Owners Association Fee
- 0.00
Carport Spaces
- 0.00
Close Date
- 0000-00-00
Cooling
- Central Air
Country
- US
Covered Spaces
- 0.00
Exterior Features
- Balcony
- Sidewalk
- Sliding Doors
Flooring
- Carpet
- Tile
Furnished
- Turnkey
Garage Spaces
- 0.00
Heating
- Central
- Electric
High School
- Alonso-HB
Insurance Expense
- 0.00
Interior Features
- Ceiling Fans(s)
- Kitchen/Family Room Combo
- Living Room/Dining Room Combo
- Solid Surface Counters
- Thermostat
- Window Treatments
Levels
- One
Living Area
- 656.00
Lot Features
- In County
- Landscaped
- Sidewalk
- Paved
Middle School
- Webb-HB
Area Major
- 33615 - Tampa / Town and Country
Net Operating Income
- 0.00
Occupant Type
- Vacant
Open Parking Spaces
- 0.00
Other Expense
- 0.00
Owner Pays
- Grounds Care
- Laundry
- Pool Maintenance
- Trash Collection
Parcel Number
- U-11-29-17-82W-000007-18304.0
Parking Features
- Assigned
- Guest
Pets Allowed
- Dogs OK
- Pet Deposit
- Size Limit
Property Type
- Residential Lease
School Elementary
- Bay Crest-HB
Sewer
- Public Sewer
Unit Number
- 304
Utilities
- Cable Available
- Electricity Available
- Phone Available
- Sewer Connected
- Water Available
View
- Water
Virtual Tour Url
- https://www.propertypanorama.com/instaview/stellar/TB8371795
Water Source
- Public
Year Built
- 2000
Listing Data ©2025 Greater Fort Lauderdale REALTORS®
Listings provided courtesy of The Hernando County Association of Realtors MLS.
Listing Data ©2025 REALTOR® Association of Citrus County
Listing Data ©2025 Royal Palm Coast Realtor® Association
The information provided by this website is for the personal, non-commercial use of consumers and may not be used for any purpose other than to identify prospective properties consumers may be interested in purchasing.Display of MLS data is usually deemed reliable but is NOT guaranteed accurate.
Datafeed Last updated on April 20, 2025 @ 12:00 am
©2006-2025 brokerIDXsites.com - https://brokerIDXsites.com
