Share this property:
Contact Tyler Fergerson
Schedule A Showing
Request more information
- Home
- Property Search
- Search results
- 3510 4th Avenue N, ST PETERSBURG, FL 33713
Property Photos
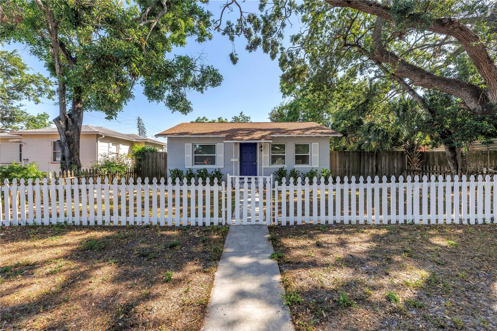

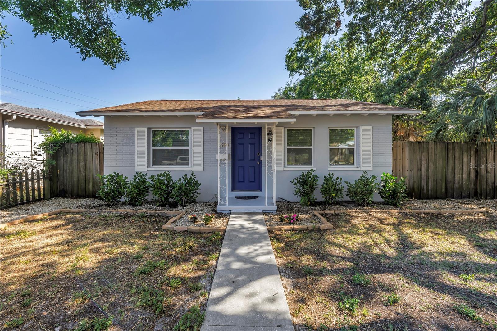
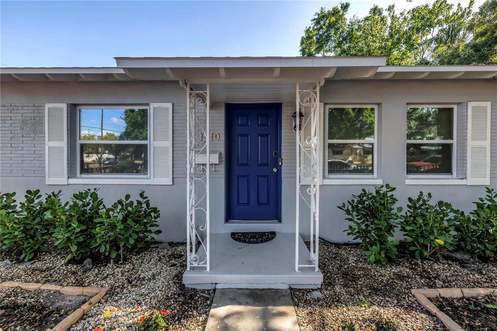
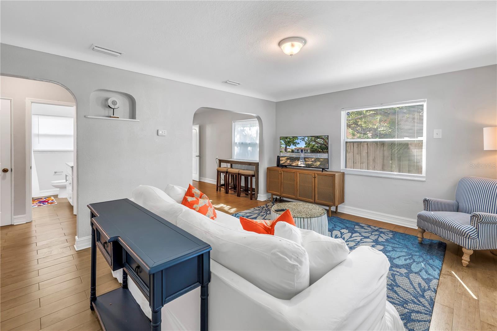
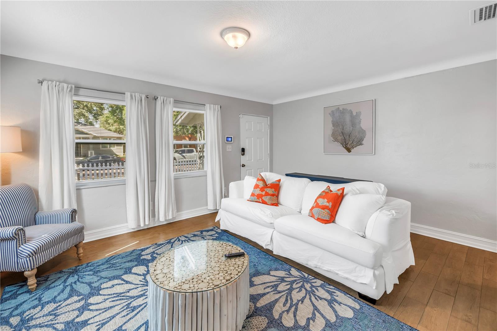
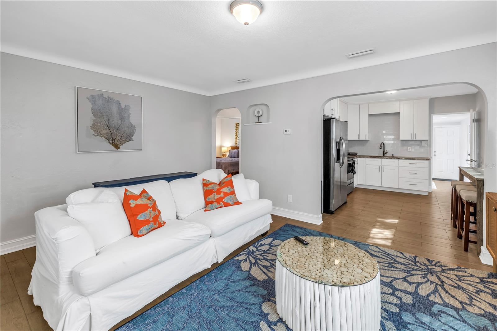
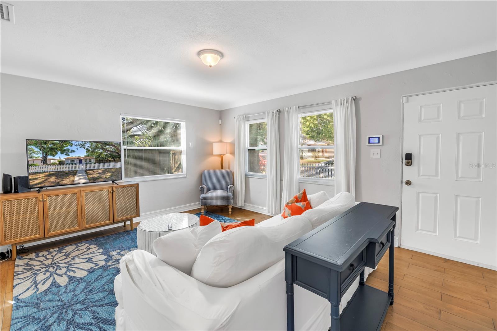
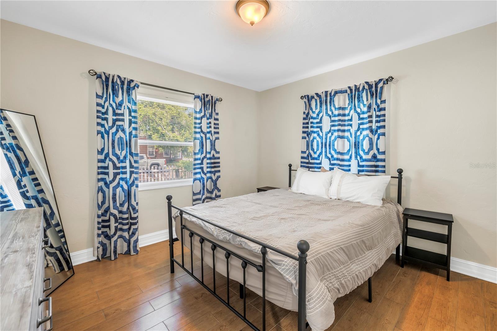
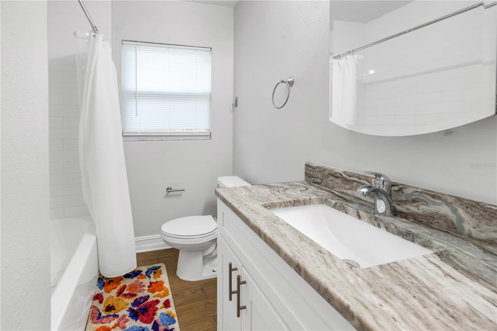
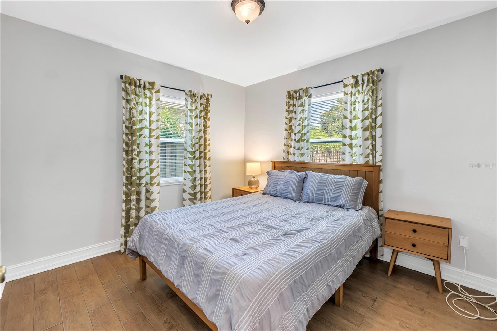
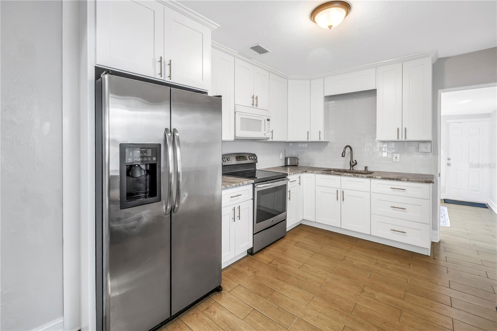
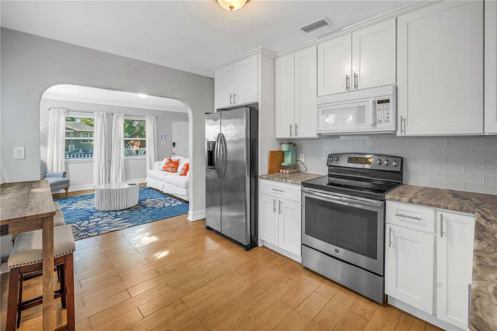
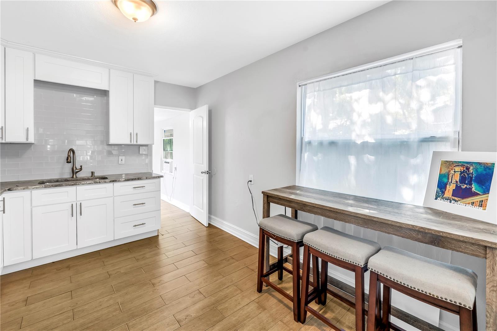
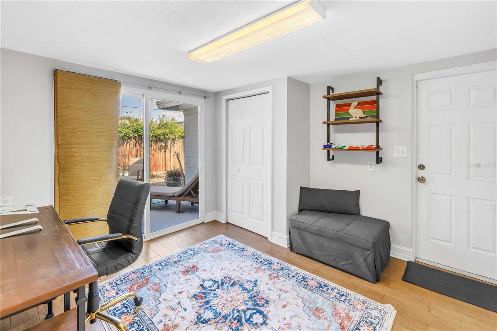
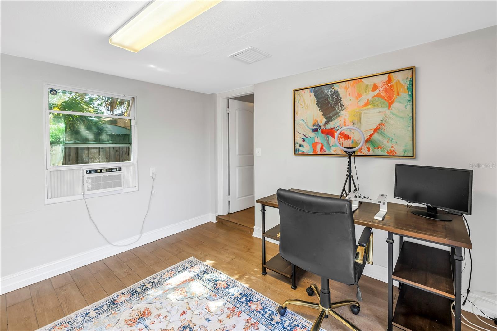
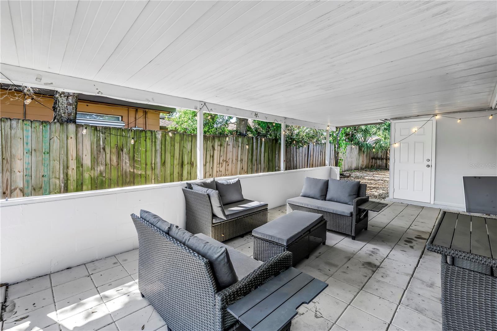
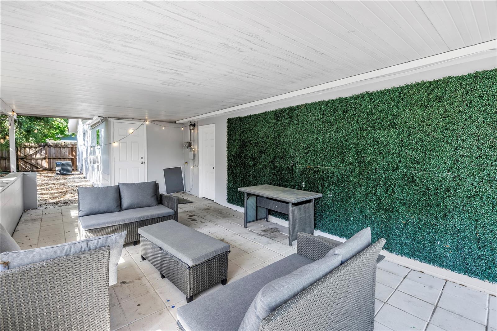
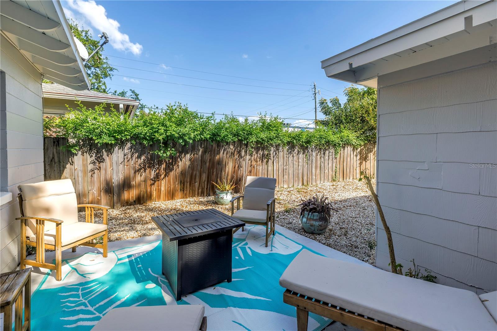
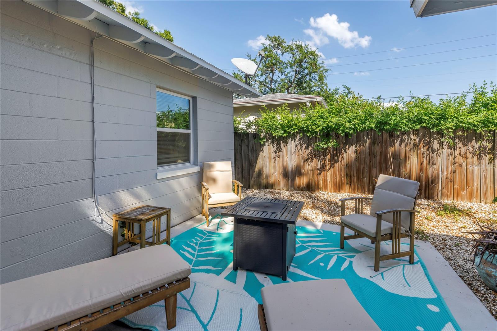
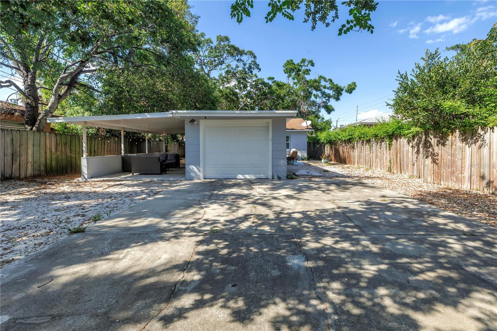
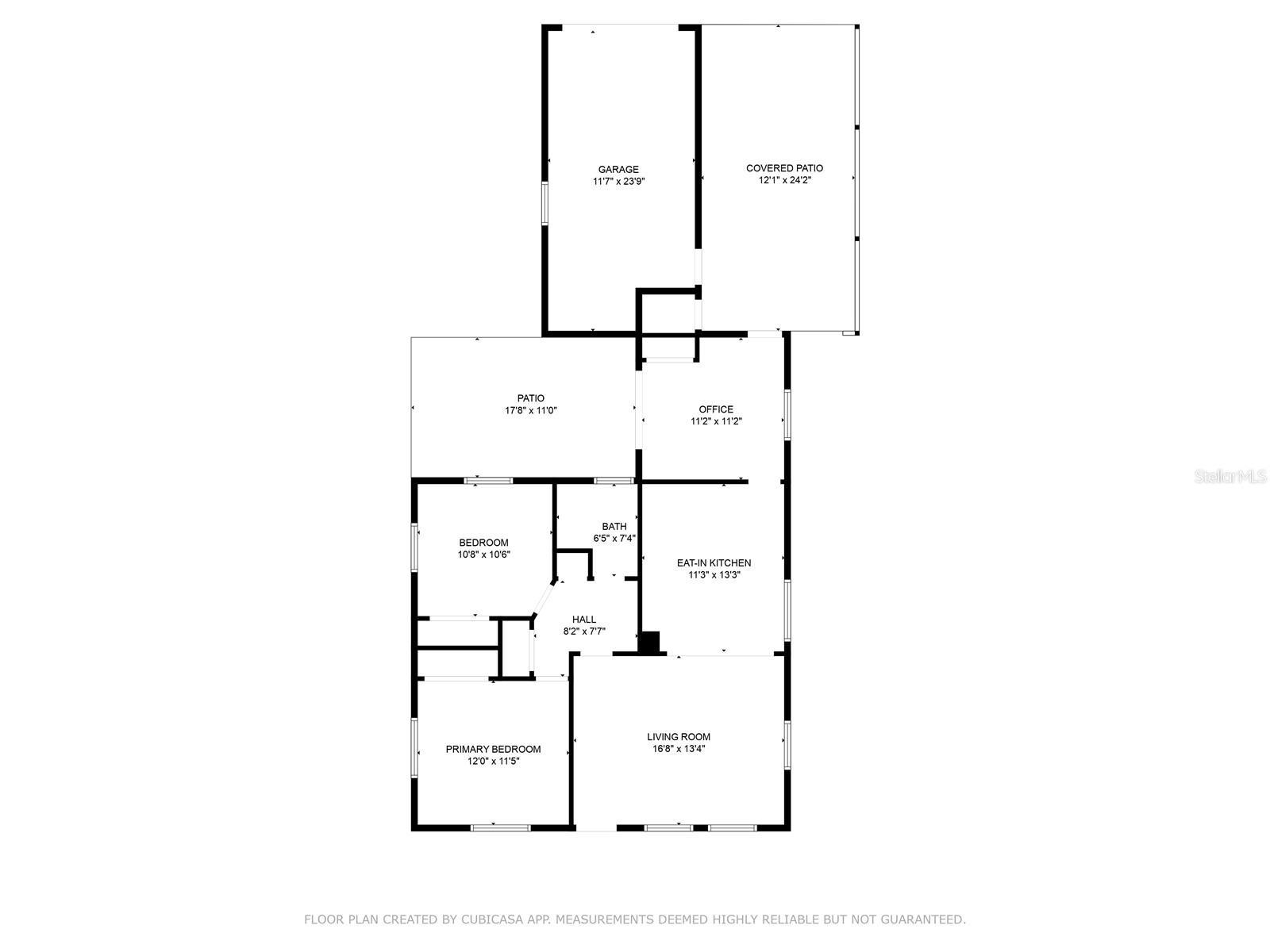
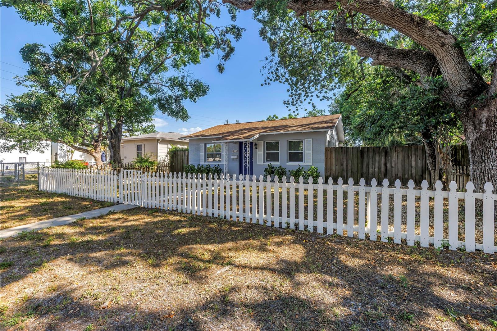
- MLS#: TB8371071 ( Residential )
- Street Address: 3510 4th Avenue N
- Viewed: 3
- Price: $395,000
- Price sqft: $246
- Waterfront: No
- Year Built: 1952
- Bldg sqft: 1604
- Bedrooms: 2
- Total Baths: 1
- Full Baths: 1
- Garage / Parking Spaces: 1
- Days On Market: 12
- Additional Information
- Geolocation: 27.7753 / -82.6812
- County: PINELLAS
- City: ST PETERSBURG
- Zipcode: 33713
- Subdivision: Powers Central Park Sub
- Elementary School: Mount Vernon Elementary PN
- Middle School: Azalea Middle PN
- High School: St. Petersburg High PN
- Provided by: RE/MAX METRO
- Contact: Kathryn Krayer Zimring
- 727-896-1800

- DMCA Notice
-
DescriptionNO FLOOD ZONE!!! Welcome to this adorable two bedroom, one bathroom bungalow with a versatile office space, nestled in the highly desirable Central Oak Park neighborhood. This cozy home sits on a generous lot (51x127) and features a picturesque white picket fence that adds to its curb appeal. As you are ready to step inside, you'll be greeted by a freshly painted exterior, that leads to a spacious and bright great room with gleaming hardwood floors and ceramic tile throughout. The open concept living area flows seamlessly into the kitchen, which boasts sleek stainless steel appliances, granite countertops, and a cozy space perfect for casual meals. Both bedrooms are generously sized and share a charming hall bathroom with a shower/tub combination. The bonus room, currently used as an office space, offers sliding doors that open to a side patio, and another door that leads to the covered patio and garage entrance. Enjoy the convenience of a one car garage equipped with a washer and dryer, plus additional driveway parking accessed from the alley. The property is fully gated, offering privacy and security. Located just moments from vibrant downtown, shopping, and beaches, this home offers the perfect blend of comfort and convenience!
All
Similar
Features
Appliances
- Dishwasher
- Dryer
- Electric Water Heater
- Microwave
- Range
- Refrigerator
- Washer
Home Owners Association Fee
- 0.00
Carport Spaces
- 0.00
Close Date
- 0000-00-00
Cooling
- Central Air
- Ductless
Country
- US
Covered Spaces
- 0.00
Exterior Features
- Sliding Doors
Flooring
- Ceramic Tile
Garage Spaces
- 1.00
Heating
- Central
- Electric
High School
- St. Petersburg High-PN
Insurance Expense
- 0.00
Interior Features
- Ceiling Fans(s)
- Eat-in Kitchen
- Kitchen/Family Room Combo
- Open Floorplan
- Primary Bedroom Main Floor
- Stone Counters
- Window Treatments
Legal Description
- POWERS CENTRAL PARK SUB BLK 8
- LOT 2
Levels
- One
Living Area
- 984.00
Lot Features
- City Limits
- Near Public Transit
- Sidewalk
- Street Brick
Middle School
- Azalea Middle-PN
Area Major
- 33713 - St Pete
Net Operating Income
- 0.00
Occupant Type
- Vacant
Open Parking Spaces
- 0.00
Other Expense
- 0.00
Parcel Number
- 22-31-16-72756-008-0020
Parking Features
- Driveway
- On Street
Property Type
- Residential
Roof
- Shingle
School Elementary
- Mount Vernon Elementary-PN
Sewer
- Public Sewer
Tax Year
- 2024
Township
- 31
Utilities
- BB/HS Internet Available
- Electricity Connected
- Sewer Connected
- Street Lights
- Water Connected
Virtual Tour Url
- https://www.propertypanorama.com/instaview/stellar/TB8371071
Water Source
- Public
Year Built
- 1952
Listing Data ©2025 Greater Fort Lauderdale REALTORS®
Listings provided courtesy of The Hernando County Association of Realtors MLS.
Listing Data ©2025 REALTOR® Association of Citrus County
Listing Data ©2025 Royal Palm Coast Realtor® Association
The information provided by this website is for the personal, non-commercial use of consumers and may not be used for any purpose other than to identify prospective properties consumers may be interested in purchasing.Display of MLS data is usually deemed reliable but is NOT guaranteed accurate.
Datafeed Last updated on April 20, 2025 @ 12:00 am
©2006-2025 brokerIDXsites.com - https://brokerIDXsites.com
