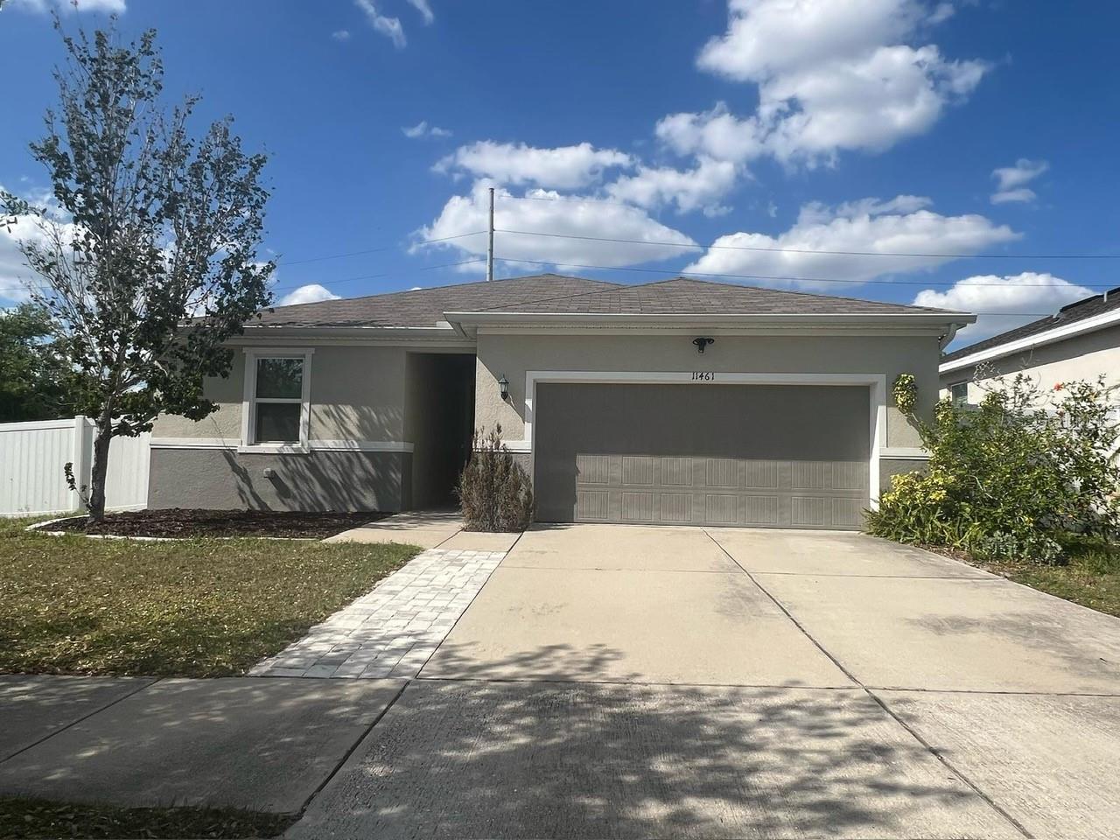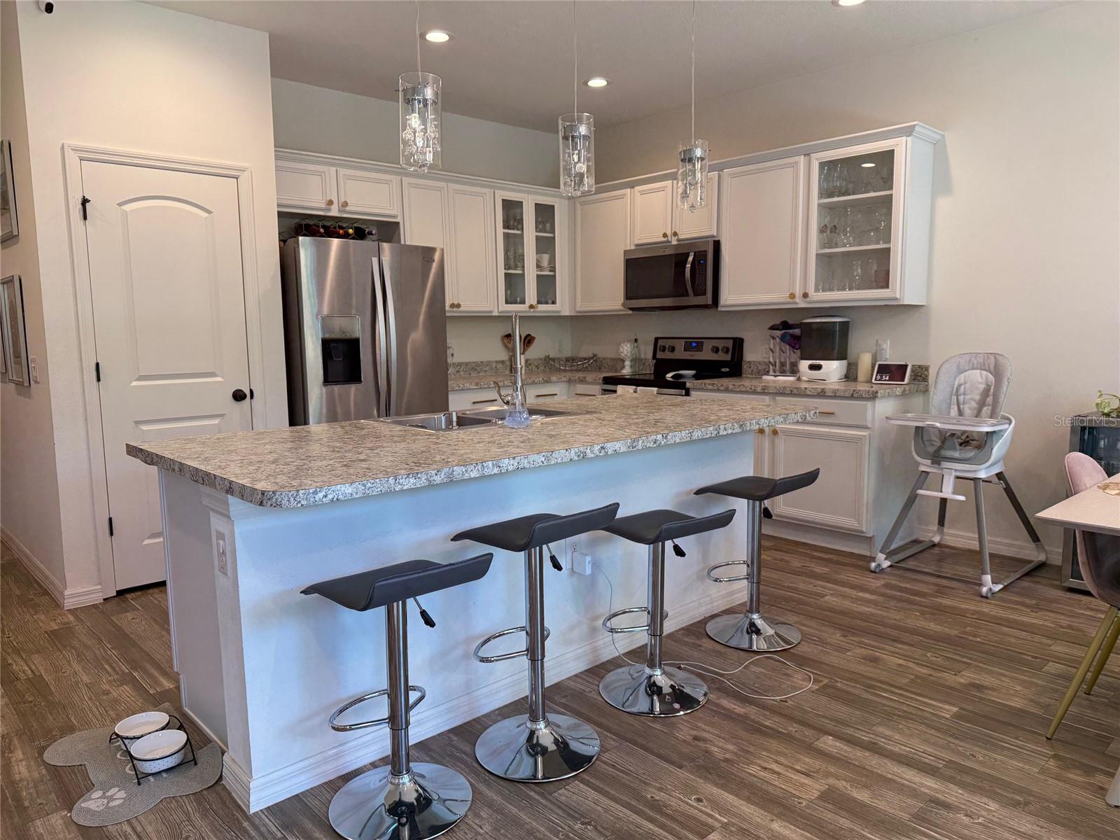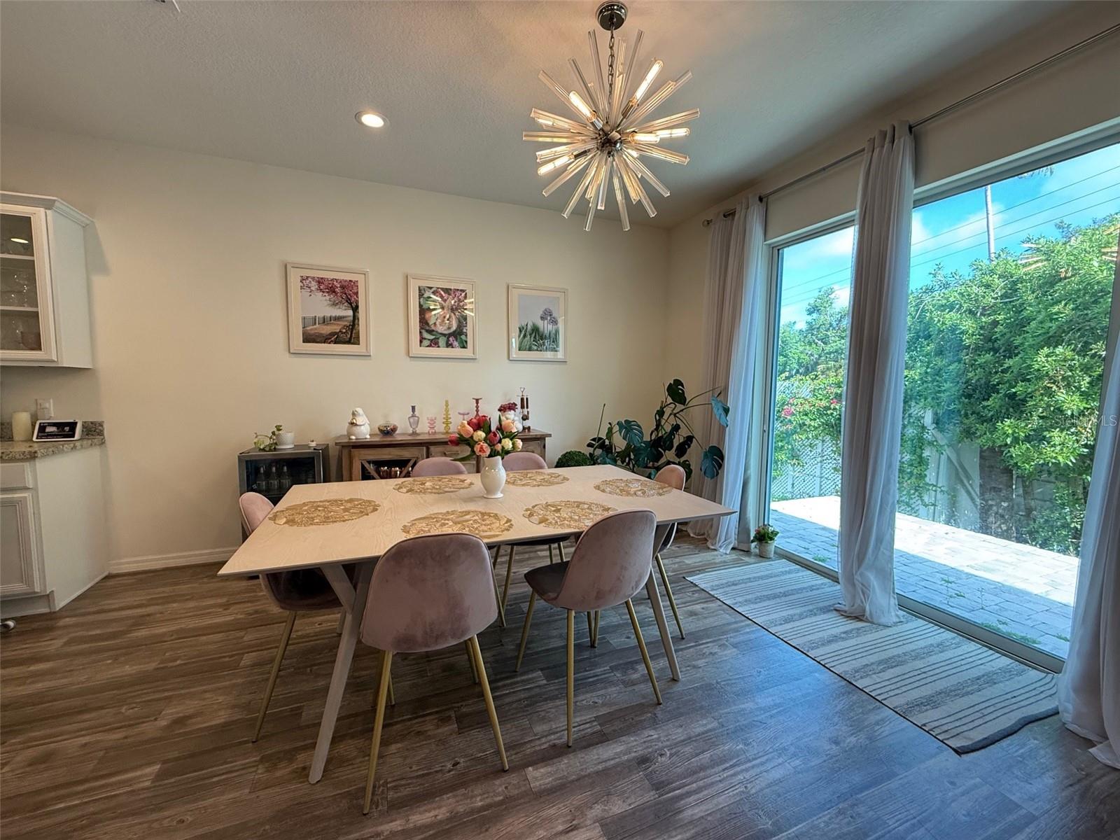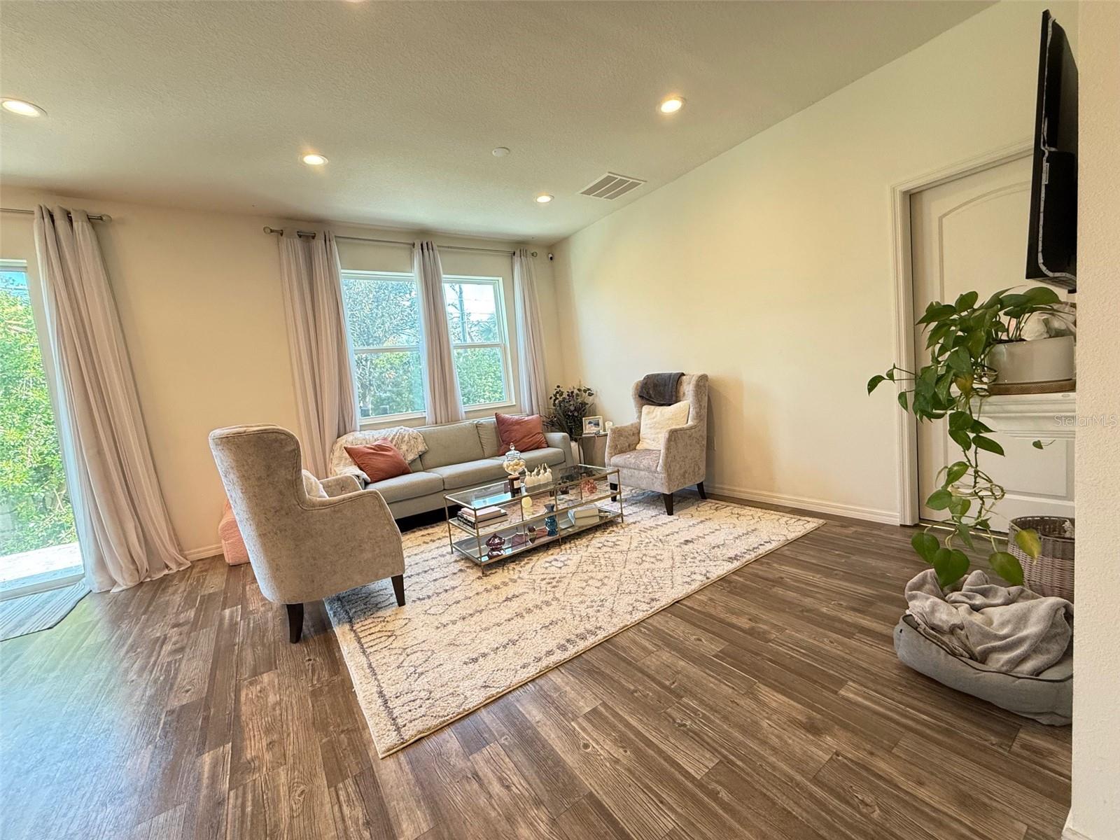Share this property:
Contact Tyler Fergerson
Schedule A Showing
Request more information
- Home
- Property Search
- Search results
- 11461 Tangle Branch Lane, GIBSONTON, FL 33534
Property Photos






















































- MLS#: TB8370833 ( Residential Lease )
- Street Address: 11461 Tangle Branch Lane
- Viewed: 5
- Price: $2,500
- Price sqft: $0
- Waterfront: No
- Year Built: 2016
- Bldg sqft: 6969
- Bedrooms: 4
- Total Baths: 2
- Full Baths: 2
- Garage / Parking Spaces: 2
- Days On Market: 15
- Additional Information
- Geolocation: 27.8347 / -82.3747
- County: HILLSBOROUGH
- City: GIBSONTON
- Zipcode: 33534
- Subdivision: Southgate Phase12
- Elementary School: Corr HB
- Middle School: Eisenhower HB
- High School: East Bay HB
- Provided by: EXP REALTY LLC
- Contact: Andrea Chuquizuta
- 888-883-8509

- DMCA Notice
-
DescriptionThis beautifully maintained 4 bedroom, 2 bathroom home offers 1,794sqft of comfortable living space, perfect for families or roommates. The open concept floor plan creates a bright and airy atmosphere, ideal for both relaxing and entertaining. Enjoy a spacious kitchen, generous living areas, and a large backyard great for outdoor dining or letting the kids play. The home also includes a 2 car garage for added convenience. Located in quite, family friendly neighborhood, this rental feels like home the moment you walk in. Don't miss out! Schedule a tour today!
All
Similar
Features
Appliances
- Dishwasher
- Dryer
- Microwave
- Range
- Refrigerator
- Washer
Home Owners Association Fee
- 0.00
Carport Spaces
- 0.00
Close Date
- 0000-00-00
Cooling
- Central Air
Country
- US
Covered Spaces
- 0.00
Furnished
- Unfurnished
Garage Spaces
- 2.00
Heating
- Central
High School
- East Bay-HB
Insurance Expense
- 0.00
Interior Features
- Open Floorplan
- Walk-In Closet(s)
Levels
- One
Living Area
- 1794.00
Middle School
- Eisenhower-HB
Area Major
- 33534 - Gibsonton
Net Operating Income
- 0.00
Occupant Type
- Owner
Open Parking Spaces
- 0.00
Other Expense
- 0.00
Owner Pays
- Grounds Care
- Trash Collection
Parcel Number
- U-35-30-19-9VX-000001-00001.0
Pets Allowed
- Cats OK
- Dogs OK
- Number Limit
- Pet Deposit
Property Type
- Residential Lease
School Elementary
- Corr-HB
Virtual Tour Url
- https://www.propertypanorama.com/instaview/stellar/TB8370833
Year Built
- 2016
Listing Data ©2025 Greater Fort Lauderdale REALTORS®
Listings provided courtesy of The Hernando County Association of Realtors MLS.
Listing Data ©2025 REALTOR® Association of Citrus County
Listing Data ©2025 Royal Palm Coast Realtor® Association
The information provided by this website is for the personal, non-commercial use of consumers and may not be used for any purpose other than to identify prospective properties consumers may be interested in purchasing.Display of MLS data is usually deemed reliable but is NOT guaranteed accurate.
Datafeed Last updated on April 20, 2025 @ 12:00 am
©2006-2025 brokerIDXsites.com - https://brokerIDXsites.com
