Share this property:
Contact Tyler Fergerson
Schedule A Showing
Request more information
- Home
- Property Search
- Search results
- 13308 Kearney Way, TAMPA, FL 33626
Property Photos
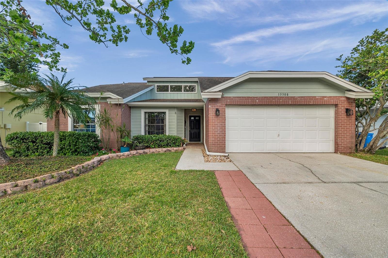

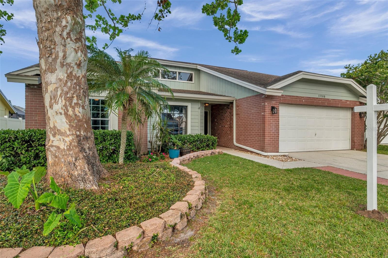
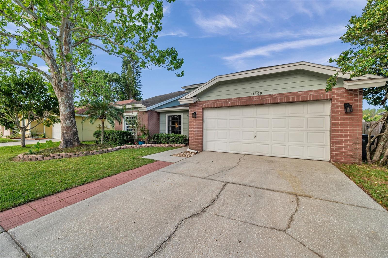
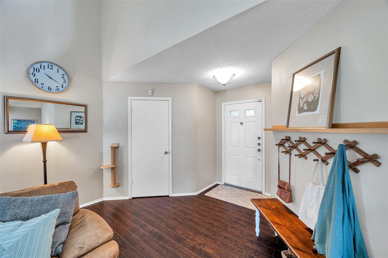

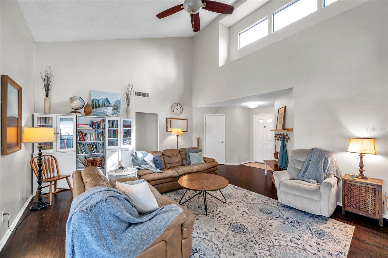
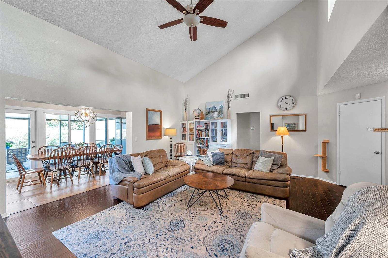
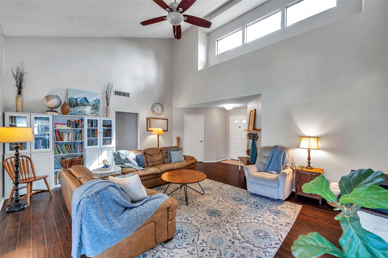
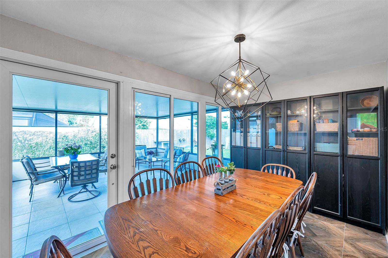
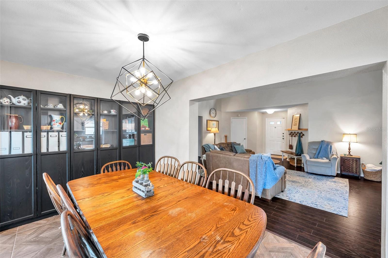
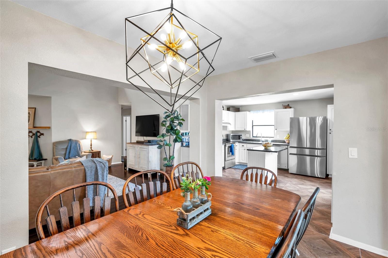

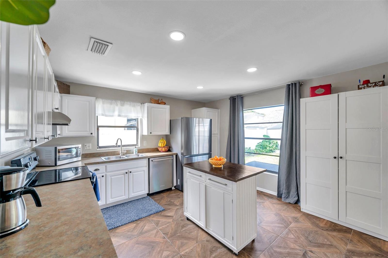
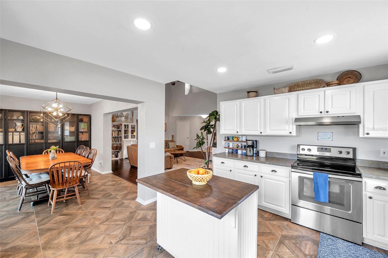
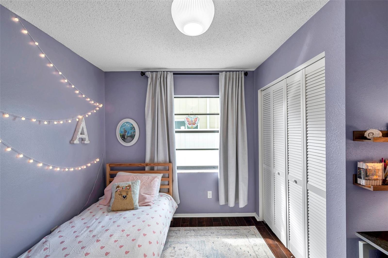
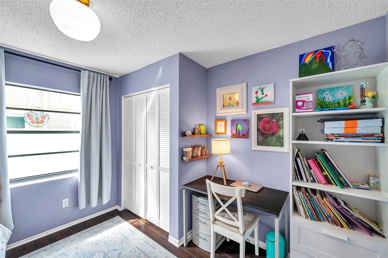
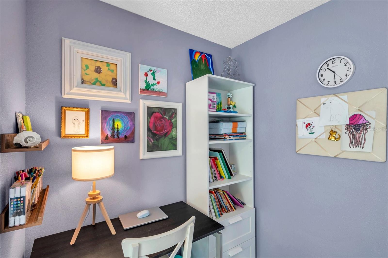
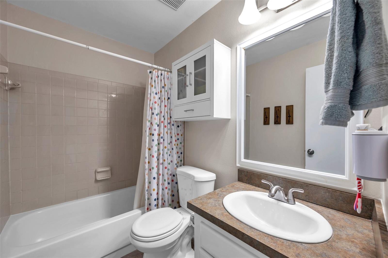
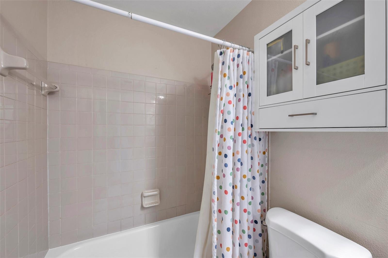
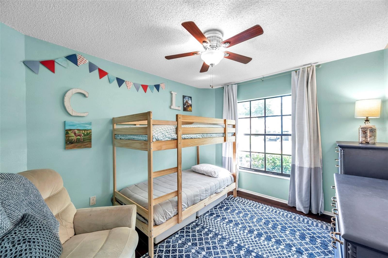

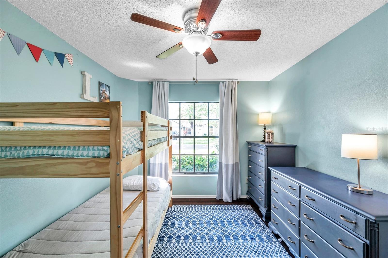
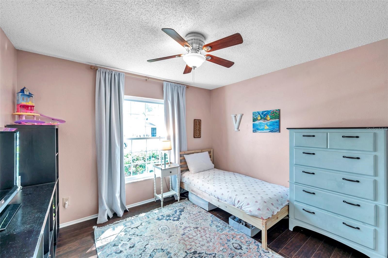
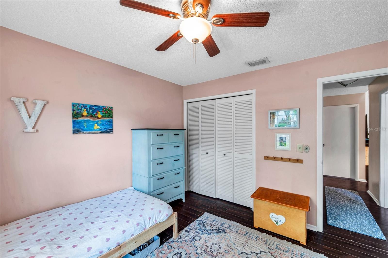
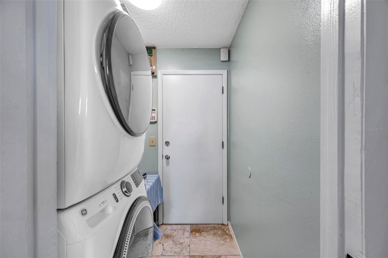
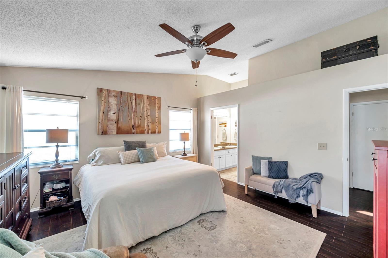
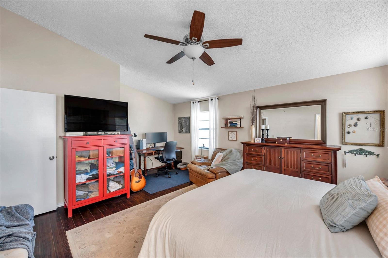
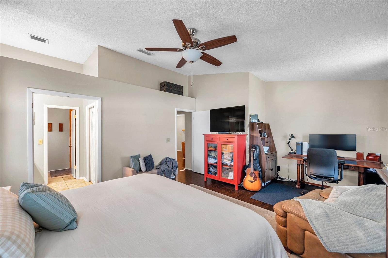

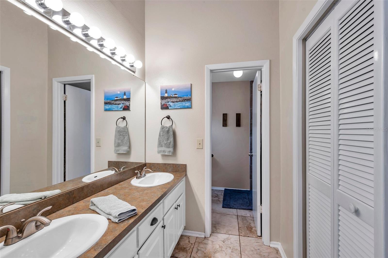
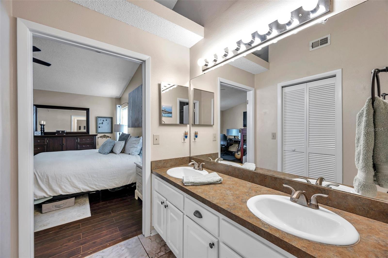
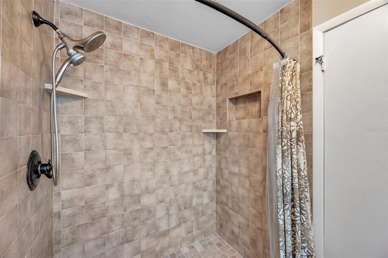
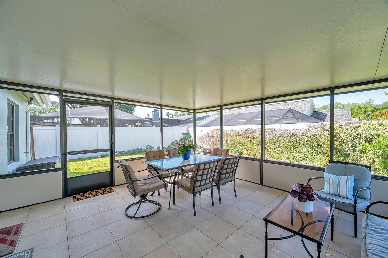
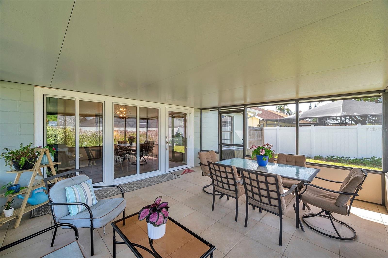
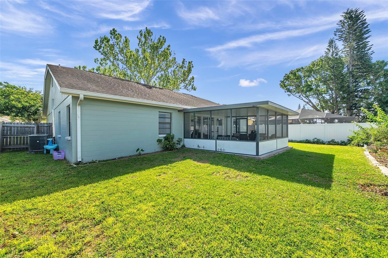
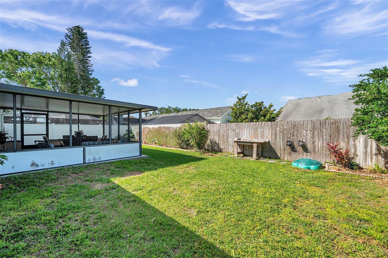
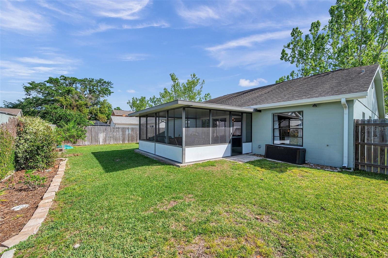
- MLS#: TB8370559 ( Residential )
- Street Address: 13308 Kearney Way
- Viewed: 26
- Price: $515,000
- Price sqft: $200
- Waterfront: No
- Year Built: 1988
- Bldg sqft: 2573
- Bedrooms: 4
- Total Baths: 2
- Full Baths: 2
- Garage / Parking Spaces: 2
- Days On Market: 14
- Additional Information
- Geolocation: 28.0672 / -82.5864
- County: HILLSBOROUGH
- City: TAMPA
- Zipcode: 33626
- Subdivision: Fawn Ridge Village F Un 1
- Elementary School: Deer Park Elem
- Middle School: Sergeant Smith
- High School: Sickles
- Provided by: FUTURE HOME REALTY INC
- Contact: Maureen Rudkin
- 813-855-4982

- DMCA Notice
-
DescriptionWelcome to Fawn Ridge, a highly sought after community in the heart of Citrus Park! This beautifully remodeled four bedroom, two bath family home offers a perfect blend of modern comfort and timeless appeal. Featuring a neutral color palette and vaulted family room ceilings, the home exudes a sense of spaciousness and tranquility. Engineered hardwood floors flow seamlessly throughout, with brand new tile floors in the kitchen and dining areas. The charming white kitchen is a standout, equipped with stainless steel appliances, including a new large refrigerator, making it a chefs dream. A built in cabinetry feature in the dining room adds a touch of elegance and functionality. Enjoy your mornings on the large, covered screened patio the perfect spot for coffee, kids' playtime, or simply relaxing in the fresh air. The home also offers a fenced yard for privacy and outdoor enjoyment, along with a newer electric water heater, garage refrigerator, and a high end washer and dryer that are only two years old. Additionally, a new garage door opener ensures convenience and ease of access. This is a fantastic opportunity to own a move in ready home in a prime location. Fawn Ridge is a well maintained neighborhood offering a community park with basketball and tennis courts, a baseball field, a pavilion, a playground, and access to scenic bike paths and nature trails. This home is conveniently located near Tampa International Airport, Citrus Park Town Center, and minutes from downtown Tampas vibrant attractions
All
Similar
Features
Appliances
- Dishwasher
- Disposal
- Dryer
- Electric Water Heater
- Exhaust Fan
- Ice Maker
- Range
- Range Hood
- Refrigerator
- Washer
Association Amenities
- Basketball Court
Home Owners Association Fee
- 396.00
Association Name
- Wise Property Management
Association Phone
- (813) 968-5665
Carport Spaces
- 0.00
Close Date
- 0000-00-00
Cooling
- Central Air
Country
- US
Covered Spaces
- 0.00
Exterior Features
- Rain Gutters
- Sidewalk
- Sliding Doors
Fencing
- Fenced
- Wood
Flooring
- Hardwood
- Tile
Garage Spaces
- 2.00
Heating
- Central
High School
- Sickles-HB
Insurance Expense
- 0.00
Interior Features
- Built-in Features
- Ceiling Fans(s)
- High Ceilings
- Open Floorplan
- Split Bedroom
- Thermostat
- Vaulted Ceiling(s)
- Walk-In Closet(s)
- Window Treatments
Legal Description
- FAWN RIDGE VILLAGE F UNIT NO 1 LOT 4 BLOCK 4
Levels
- One
Living Area
- 1719.00
Lot Features
- Landscaped
- Sidewalk
- Paved
Middle School
- Sergeant Smith Middle-HB
Area Major
- 33626 - Tampa/Northdale/Westchase
Net Operating Income
- 0.00
Occupant Type
- Owner
Open Parking Spaces
- 0.00
Other Expense
- 0.00
Parcel Number
- U-10-28-17-04F-000004-00004.0
Parking Features
- Garage Door Opener
Pets Allowed
- Yes
Property Condition
- Completed
Property Type
- Residential
Roof
- Shingle
School Elementary
- Deer Park Elem-HB
Sewer
- Public Sewer
Tax Year
- 2024
Township
- 28
Utilities
- Public
Views
- 26
Virtual Tour Url
- https://www.propertypanorama.com/instaview/stellar/TB8370559
Water Source
- Public
Year Built
- 1988
Zoning Code
- PD
Listing Data ©2025 Greater Fort Lauderdale REALTORS®
Listings provided courtesy of The Hernando County Association of Realtors MLS.
Listing Data ©2025 REALTOR® Association of Citrus County
Listing Data ©2025 Royal Palm Coast Realtor® Association
The information provided by this website is for the personal, non-commercial use of consumers and may not be used for any purpose other than to identify prospective properties consumers may be interested in purchasing.Display of MLS data is usually deemed reliable but is NOT guaranteed accurate.
Datafeed Last updated on April 25, 2025 @ 12:00 am
©2006-2025 brokerIDXsites.com - https://brokerIDXsites.com
