Share this property:
Contact Tyler Fergerson
Schedule A Showing
Request more information
- Home
- Property Search
- Search results
- 2800 Flagler Court, TRINITY, FL 34655
Property Photos
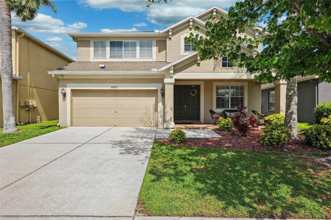

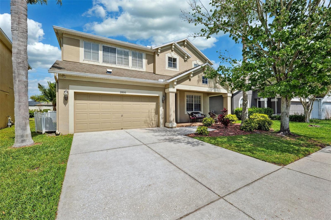
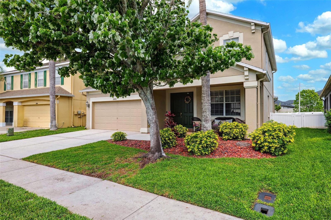
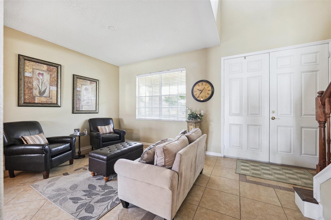
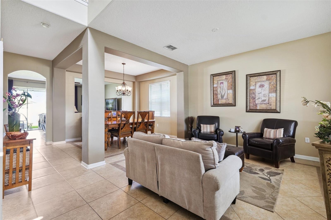
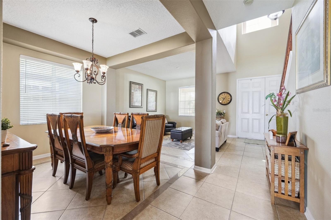
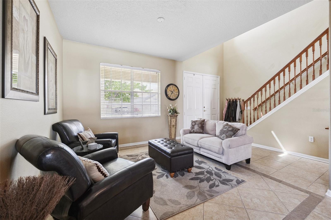
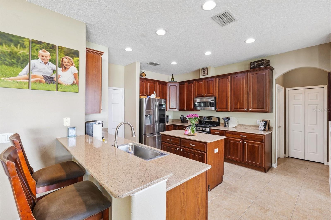
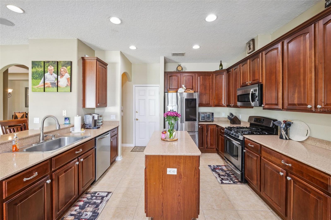
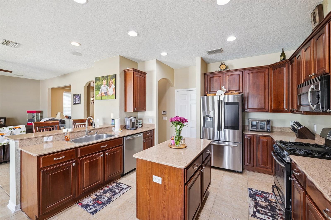
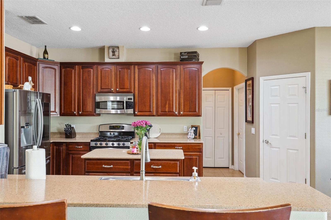
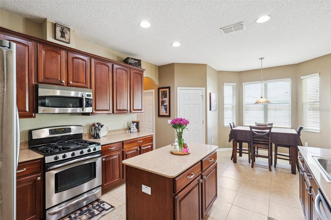
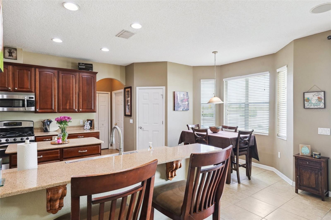
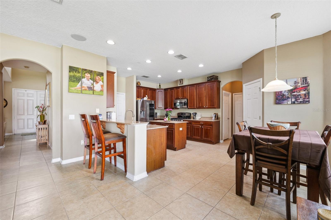
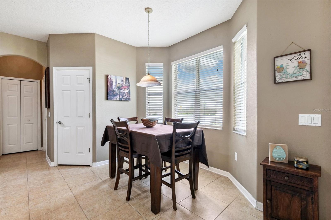
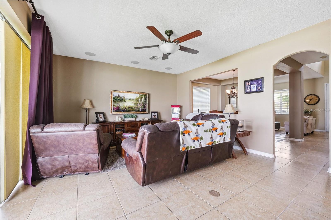
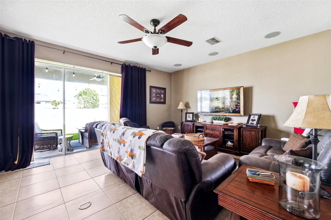
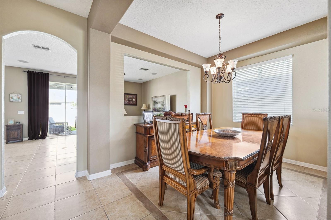
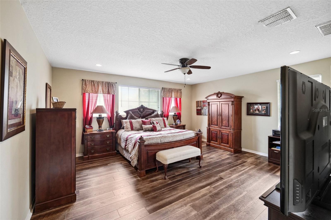
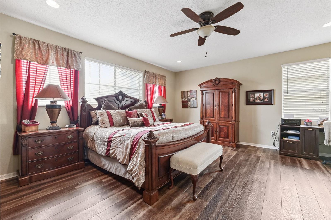
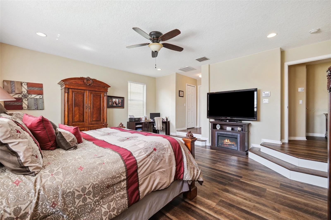
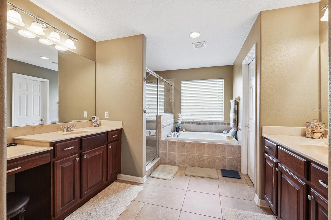
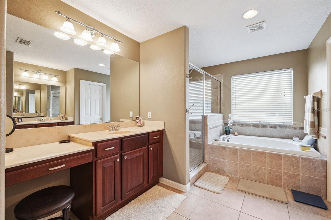
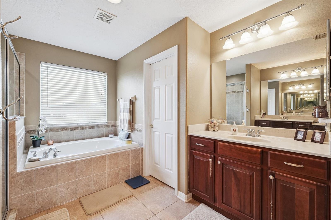
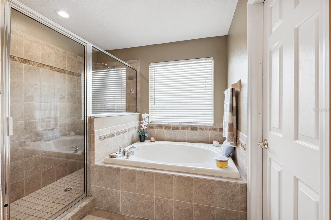
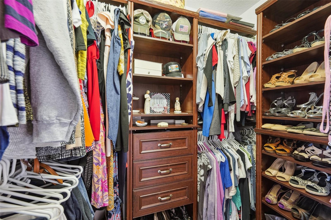
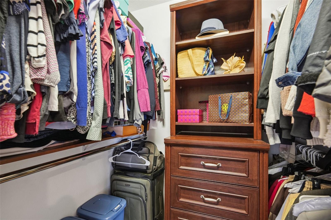
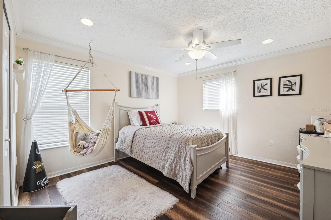
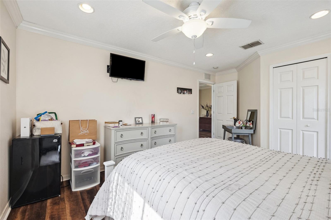
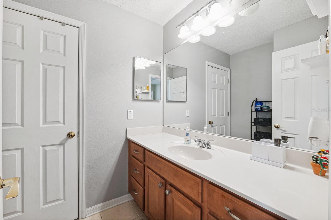
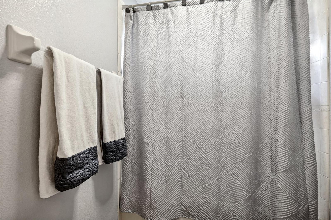
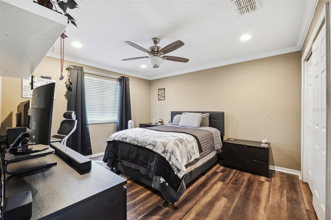
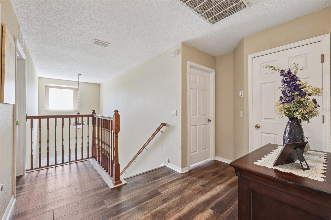
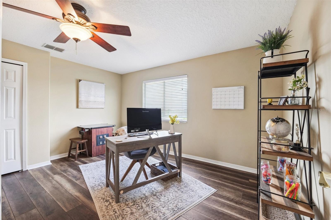
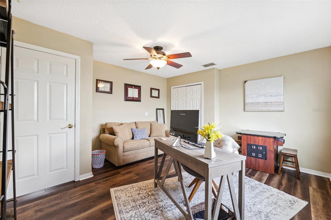
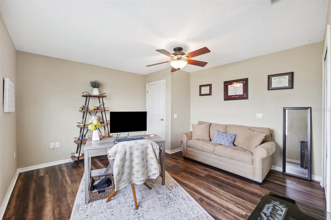
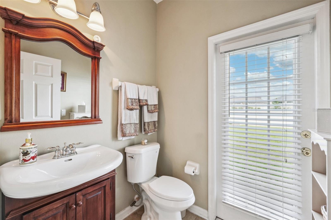
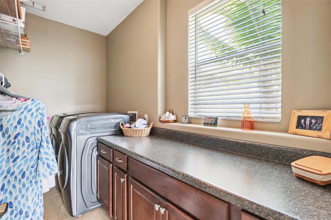
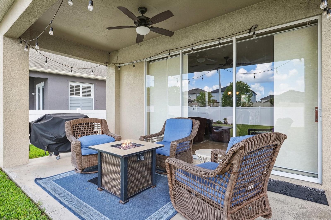
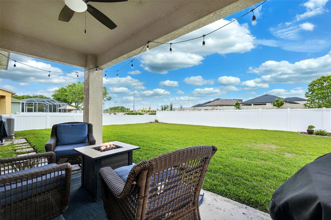
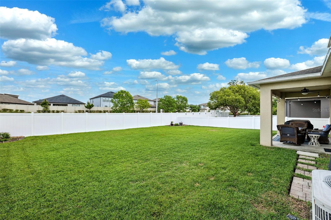
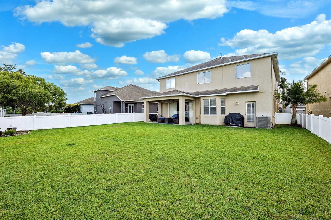
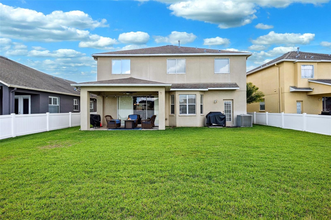
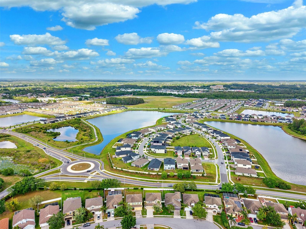
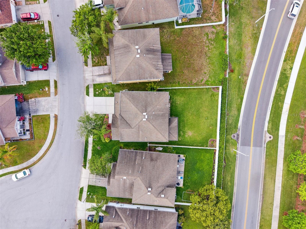
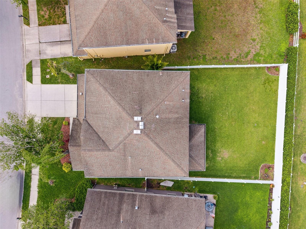
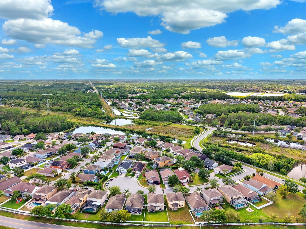
- MLS#: TB8370526 ( Residential )
- Street Address: 2800 Flagler Court
- Viewed: 10
- Price: $545,000
- Price sqft: $159
- Waterfront: No
- Year Built: 2006
- Bldg sqft: 3426
- Bedrooms: 4
- Total Baths: 3
- Full Baths: 2
- 1/2 Baths: 1
- Garage / Parking Spaces: 2
- Days On Market: 13
- Additional Information
- Geolocation: 28.1996 / -82.6802
- County: PASCO
- City: TRINITY
- Zipcode: 34655
- Subdivision: Trinity West Ph 02
- Elementary School: Trinity Oaks Elementary
- Middle School: Seven Springs Middle PO
- High School: J.W. Mitchell High PO
- Provided by: 54 REALTY LLC
- Contact: Nicole Nonnemaker
- 813-435-5411

- DMCA Notice
-
DescriptionSTUNNING 4 BEDROOM HOME IN GATED TRINITY WEST CUL DE SAC LOCATION! **NEW ROOF to be installed before closing*** This beautifully upgraded 4 bedroom, 2.5 bathroom, 2,644 sq. ft. home with an oversized 2 car garage is perfectly situated on a quiet cul de sac in the highly sought after, gated Trinity West community. This home offers both elegance and comfort. Step onto the pavered front porch and through the double entry doors into a striking two story foyer. The open floor plan flows seamlessly from the formal living and dining areas into a spacious family room, featuring in ceiling speakers and triple pocket sliders that lead to a covered lanai and a fully fenced backyardperfect for privacy and entertaining! The gourmet kitchen is a chefs dream, boasting Zodiac quartz countertops, stainless steel appliances, 42 cherry cabinetry, a six burner natural gas stove, an island, a walk in pantry, and a breakfast bar overlooking the bright dining nook with panoramic backyard views. Nearby, a large laundry room with matching wood cabinetry and a convenient half bath provide easy access to the backyard. The entire first floor has custom tile flooring for a polished look. Upstairs, a loft area leads to all four generously sized bedrooms. Bedrooms 2 and 3 feature recessed lighting, crown molding, and ceiling fans. The sunken primary suite is a true retreat, offering double walk in closets with built ins and a luxurious ensuite bath with dual wood vanities, marble countertops, a garden tub, and a separate walk in shower. Enjoy outdoor living with your pavered front porch for added curb appeal, fully fenced backyard for privacy and security, piped in natural gas grill for effortless outdoor cooking, exterior speaker wiring (front & back), hurricane shutters for peace of mind, and so much more! Dont miss the chance to own this exceptional home in a prime location. Schedule your private tour today!
All
Similar
Features
Appliances
- Dishwasher
- Disposal
- Gas Water Heater
- Ice Maker
- Microwave
- Range
- Refrigerator
- Tankless Water Heater
- Water Softener
Home Owners Association Fee
- 300.00
Association Name
- Management and Associates/ Jaime Ballard
Association Phone
- (813) 433-2000
Builder Name
- MI Homes
Carport Spaces
- 0.00
Close Date
- 0000-00-00
Cooling
- Central Air
Country
- US
Covered Spaces
- 0.00
Exterior Features
- Irrigation System
- Lighting
- Private Mailbox
- Sidewalk
Fencing
- Vinyl
Flooring
- Ceramic Tile
- Luxury Vinyl
Furnished
- Negotiable
Garage Spaces
- 2.00
Heating
- Central
High School
- J.W. Mitchell High-PO
Insurance Expense
- 0.00
Interior Features
- Built-in Features
- Ceiling Fans(s)
- Eat-in Kitchen
- High Ceilings
- Kitchen/Family Room Combo
- Living Room/Dining Room Combo
- Open Floorplan
- PrimaryBedroom Upstairs
- Solid Wood Cabinets
- Stone Counters
- Walk-In Closet(s)
- Window Treatments
Legal Description
- TRINITY WEST PHASE 2 PB 53 PG 115 LOT 96 OR 9315 PG 3961
Levels
- Two
Living Area
- 2644.00
Lot Features
- Cul-De-Sac
- Landscaped
- Sidewalk
- Paved
Middle School
- Seven Springs Middle-PO
Area Major
- 34655 - New Port Richey/Seven Springs/Trinity
Net Operating Income
- 0.00
Occupant Type
- Owner
Open Parking Spaces
- 0.00
Other Expense
- 0.00
Parcel Number
- 26-26-16-0020-00000-0960
Pets Allowed
- Breed Restrictions
Property Condition
- Completed
Property Type
- Residential
Roof
- Shingle
School Elementary
- Trinity Oaks Elementary
Sewer
- Public Sewer
Style
- Contemporary
Tax Year
- 2024
Township
- 26
Utilities
- Cable Connected
- Electricity Connected
- Natural Gas Connected
- Sewer Connected
- Sprinkler Meter
- Underground Utilities
- Water Connected
Views
- 10
Virtual Tour Url
- https://www.propertypanorama.com/instaview/stellar/TB8370526
Water Source
- Public
Year Built
- 2006
Zoning Code
- MPUD
Listing Data ©2025 Greater Fort Lauderdale REALTORS®
Listings provided courtesy of The Hernando County Association of Realtors MLS.
Listing Data ©2025 REALTOR® Association of Citrus County
Listing Data ©2025 Royal Palm Coast Realtor® Association
The information provided by this website is for the personal, non-commercial use of consumers and may not be used for any purpose other than to identify prospective properties consumers may be interested in purchasing.Display of MLS data is usually deemed reliable but is NOT guaranteed accurate.
Datafeed Last updated on April 19, 2025 @ 12:00 am
©2006-2025 brokerIDXsites.com - https://brokerIDXsites.com
