Share this property:
Contact Tyler Fergerson
Schedule A Showing
Request more information
- Home
- Property Search
- Search results
- 7939 Merchantville Circle, ZEPHYRHILLS, FL 33540
Property Photos
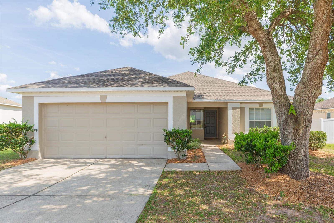

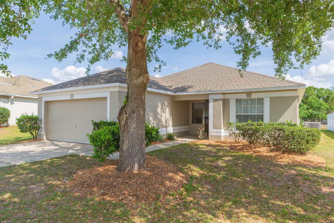
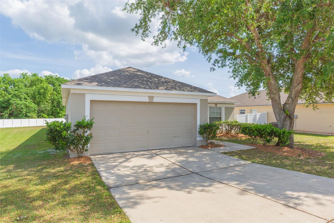
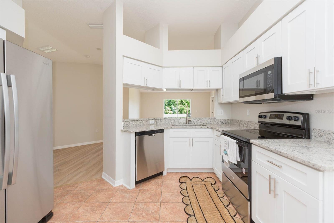
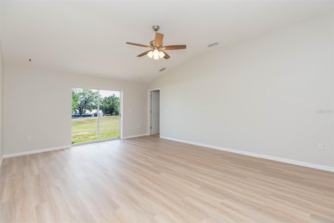
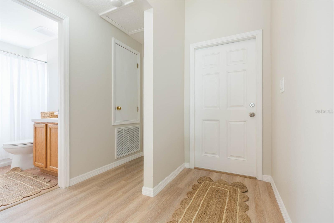
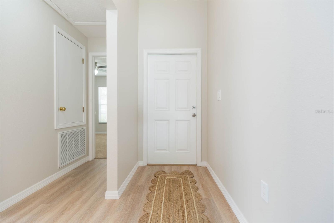
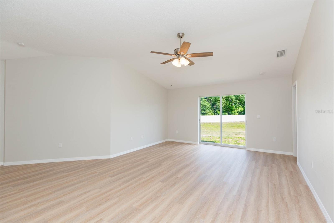
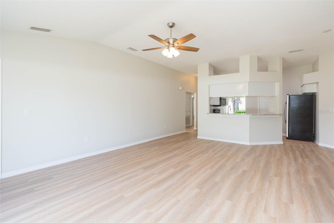
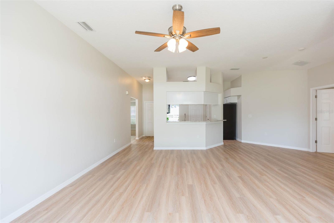

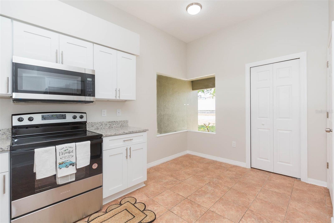
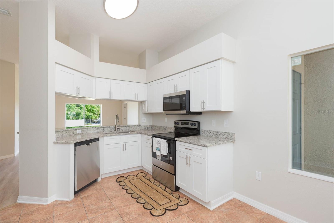
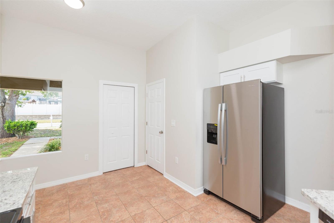
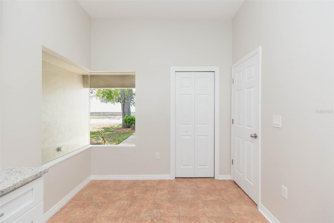
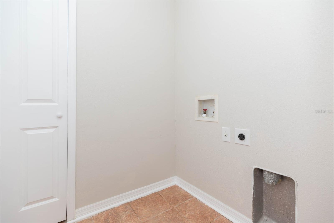
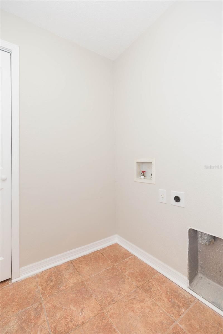
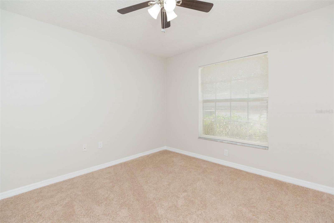
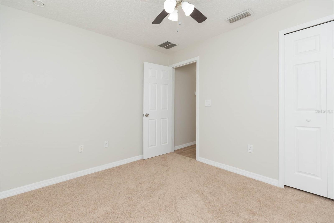
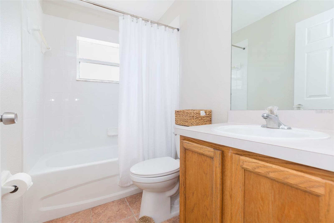
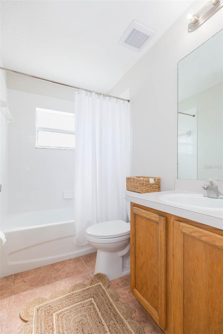
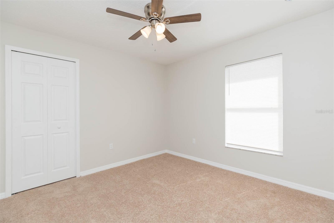
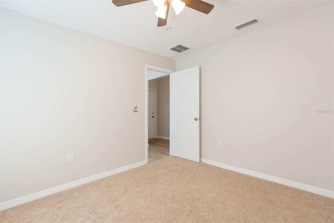
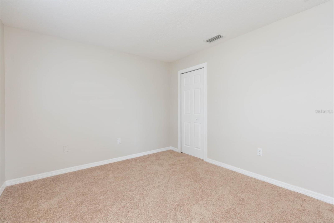
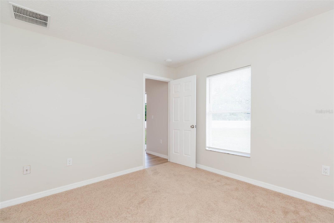
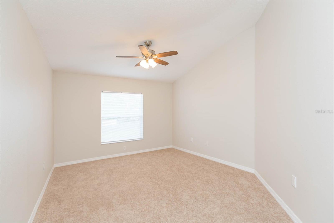
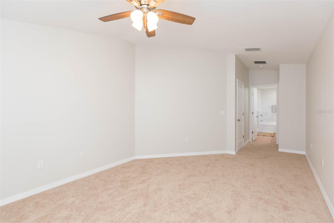
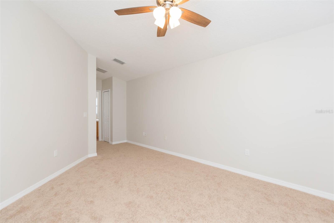
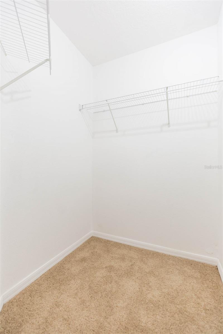
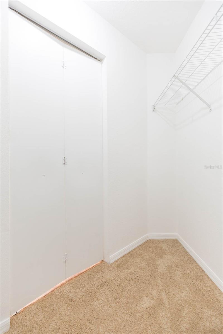
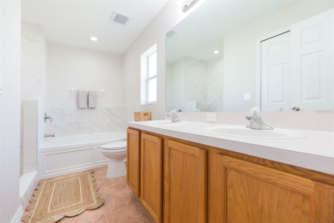
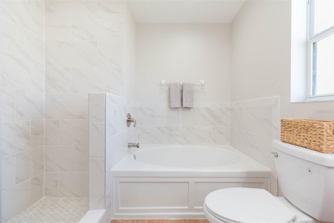
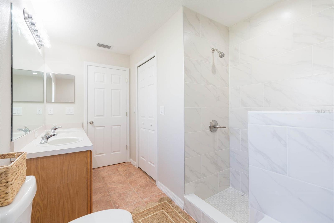
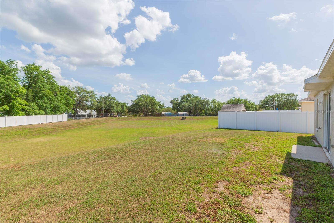

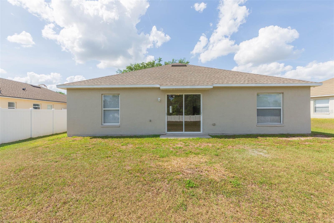
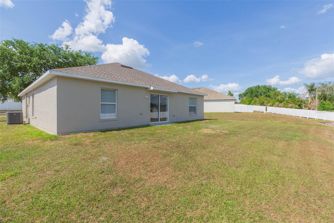
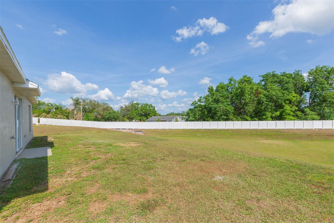
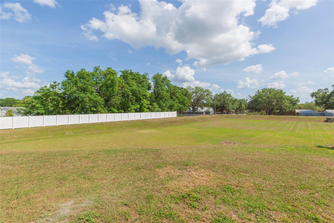

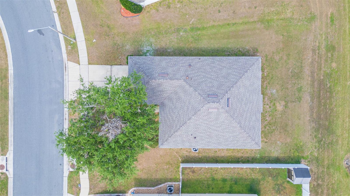
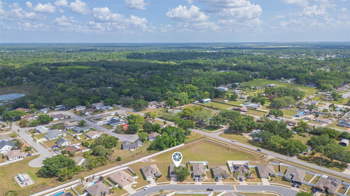
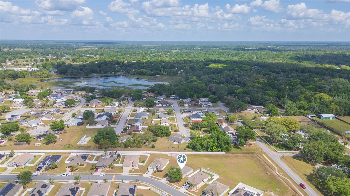
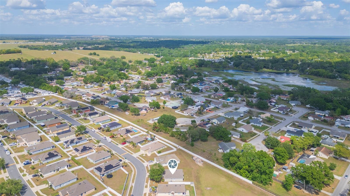
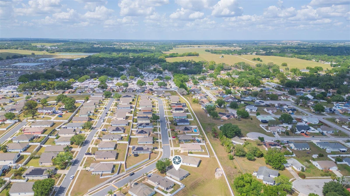
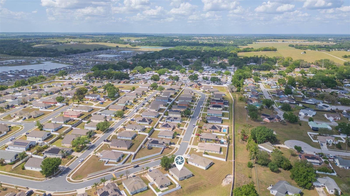
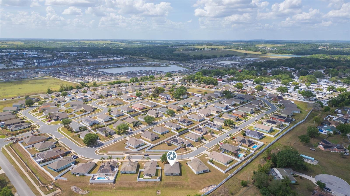
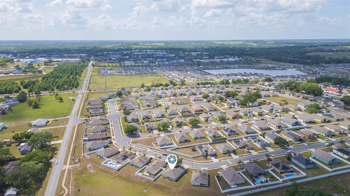
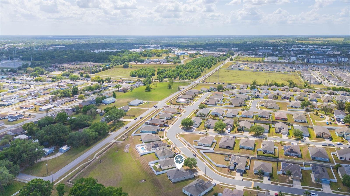
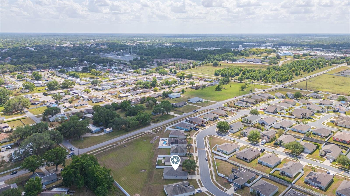
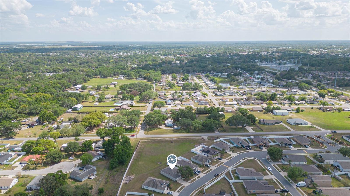
- MLS#: TB8370476 ( Residential )
- Street Address: 7939 Merchantville Circle
- Viewed: 69
- Price: $324,500
- Price sqft: $158
- Waterfront: No
- Year Built: 2005
- Bldg sqft: 2048
- Bedrooms: 4
- Total Baths: 2
- Full Baths: 2
- Garage / Parking Spaces: 2
- Days On Market: 71
- Additional Information
- Geolocation: 28.2673 / -82.176
- County: PASCO
- City: ZEPHYRHILLS
- Zipcode: 33540
- Subdivision: Crestview Hills
- Elementary School: Woodland Elementary PO
- Middle School: Centennial Middle PO
- High School: Zephryhills High School PO
- Provided by: KELLER WILLIAMS RLTY NEW TAMPA
- Contact: Bobby Welbourn
- 813-994-4422

- DMCA Notice
-
DescriptionNow more than ever every dollar saved counts!! Before you spend more than necessary, check out this clean, freshly renovated, nearly new home in a quiet gated community. The 4 bedroom/2 bath floor plan efficiently utilizes all interior space for maximum functionality. Current owners installed a new roof within last 6 months and ac is only 2 years old. Kitchen has been renovated with new soft close cabinetry, new stainless appliances and equipped with new granite countertops. Kitchen also features a "glass wall" offering views of the front yard from the eat in area. All flooring except bathrooms have been updated with new vinyl plank flooring and new carpeting in the bedrooms. Also included is a new water heater. The master bathroom tile has been renovated and is sparkling clean. Bonus features include new ceiling fans, electrical outlets and switches, new energy efficient led lighting, new paint interior and exterior, new trim, and more!! Natural floods the living room thru the sliding glass doors which offers a great view of the spacious lot that backs up to the community reserve area with no backyard neighbors. Super conveniently located only 4 minutes to the local hospital, 7 minutes to walmart supercenter, 5 minutes to grocery stores, and restaurants.
All
Similar
Features
Appliances
- Dishwasher
- Microwave
- Range
- Refrigerator
Home Owners Association Fee
- 150.00
Association Name
- Crestview Hills
Association Phone
- 727-869-9700
Carport Spaces
- 0.00
Close Date
- 0000-00-00
Cooling
- Central Air
Country
- US
Covered Spaces
- 0.00
Exterior Features
- Other
Flooring
- Carpet
- Tile
- Vinyl
Garage Spaces
- 2.00
Heating
- Electric
High School
- Zephryhills High School-PO
Insurance Expense
- 0.00
Interior Features
- Eat-in Kitchen
Legal Description
- CRESTVIEW HILLS PB 53 PG 124 LOT 50 OR 6790 PG 164 OR 8715 PG 3560
Levels
- One
Living Area
- 1564.00
Middle School
- Centennial Middle-PO
Area Major
- 33540 - Zephyrhills
Net Operating Income
- 0.00
Occupant Type
- Vacant
Open Parking Spaces
- 0.00
Other Expense
- 0.00
Parcel Number
- 21-25-35-012.0-000.00-050.0
Pets Allowed
- Yes
Property Type
- Residential
Roof
- Shingle
School Elementary
- Woodland Elementary-PO
Sewer
- Public Sewer
Tax Year
- 2024
Township
- 25S
Utilities
- Cable Available
- Electricity Connected
- Water Connected
Views
- 69
Virtual Tour Url
- https://www.zillow.com/view-imx/8471de8c-48fc-4f51-be66-bc1cbebb6643?setAttribution=mls&wl=true&initialViewType=pano&utm_source=dashboard
Water Source
- Public
Year Built
- 2005
Zoning Code
- PUD
Listing Data ©2025 Greater Fort Lauderdale REALTORS®
Listings provided courtesy of The Hernando County Association of Realtors MLS.
Listing Data ©2025 REALTOR® Association of Citrus County
Listing Data ©2025 Royal Palm Coast Realtor® Association
The information provided by this website is for the personal, non-commercial use of consumers and may not be used for any purpose other than to identify prospective properties consumers may be interested in purchasing.Display of MLS data is usually deemed reliable but is NOT guaranteed accurate.
Datafeed Last updated on June 15, 2025 @ 12:00 am
©2006-2025 brokerIDXsites.com - https://brokerIDXsites.com
