Share this property:
Contact Tyler Fergerson
Schedule A Showing
Request more information
- Home
- Property Search
- Search results
- 8613 Fawn Creek Drive, TAMPA, FL 33626
Property Photos
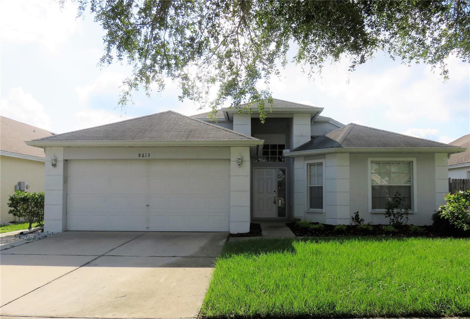

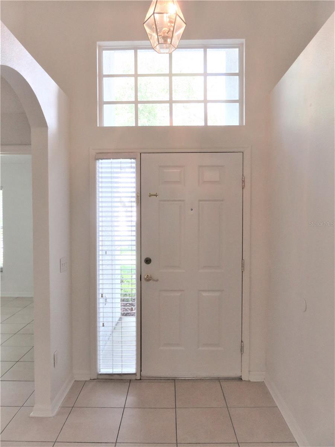
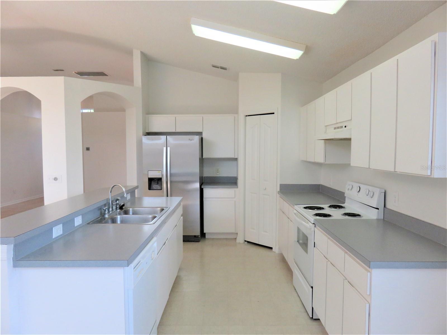
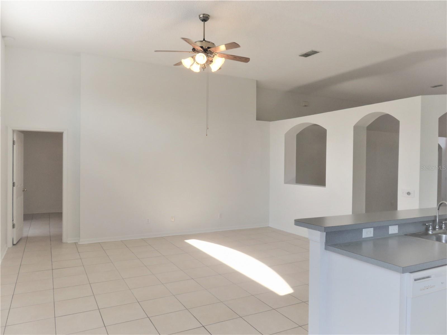
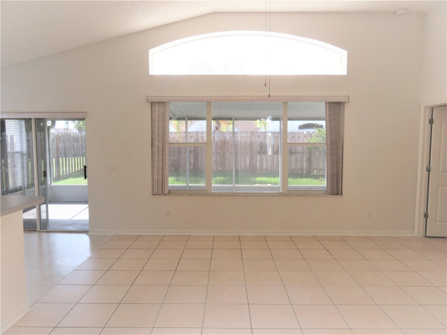
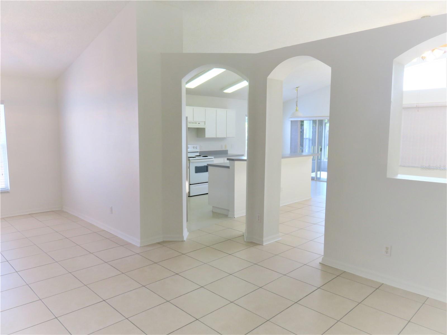
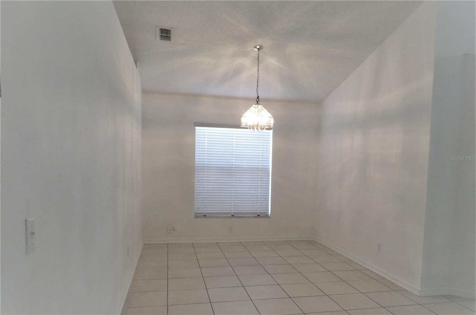
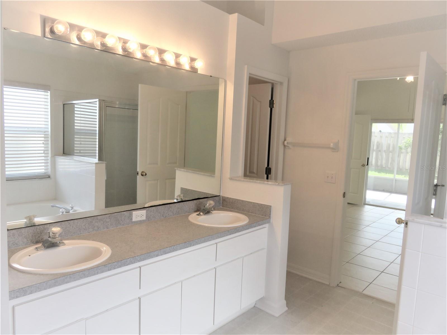
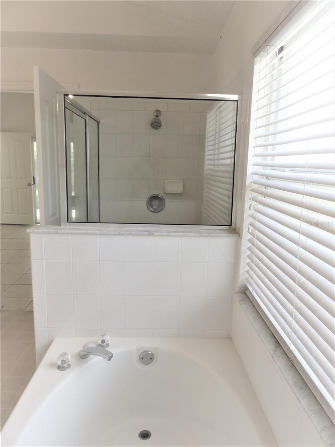
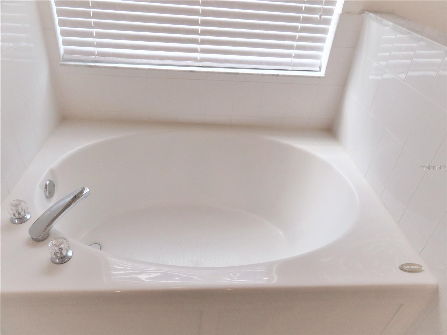
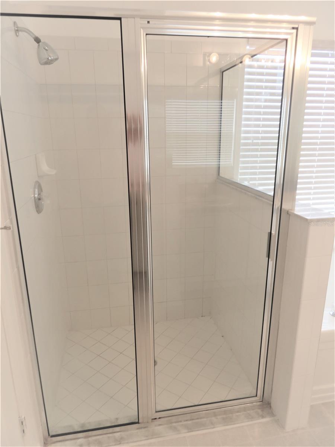
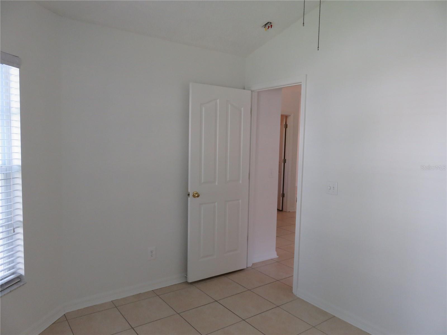
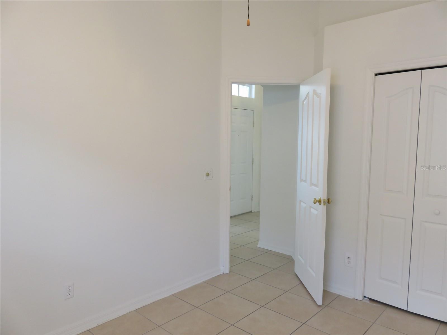
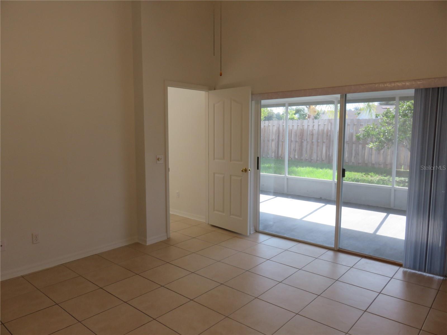
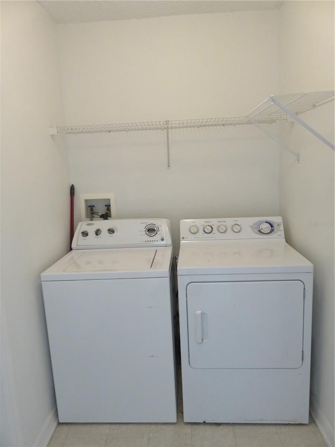
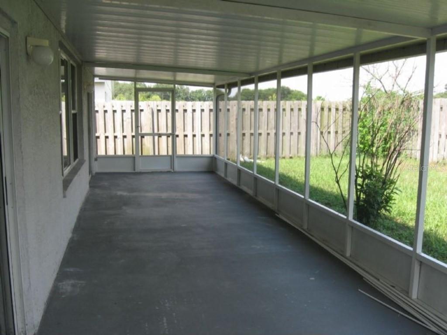
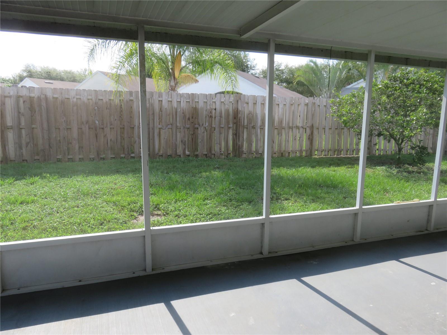

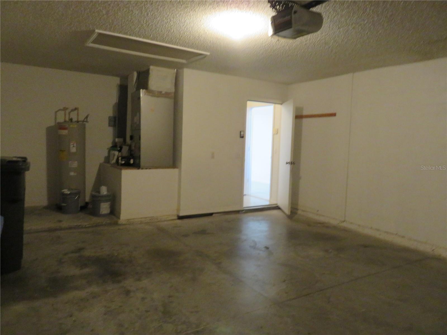
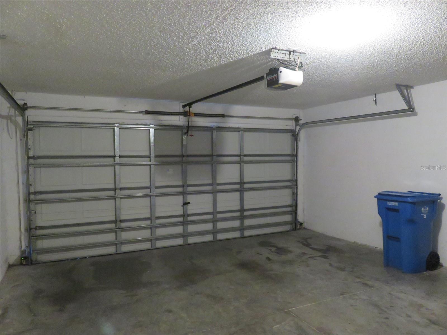
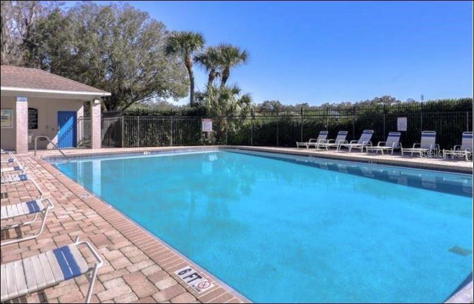
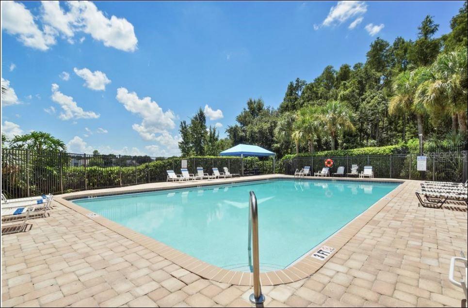
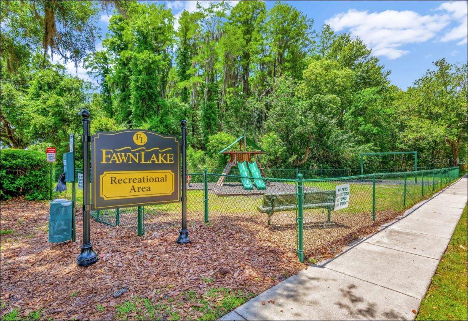
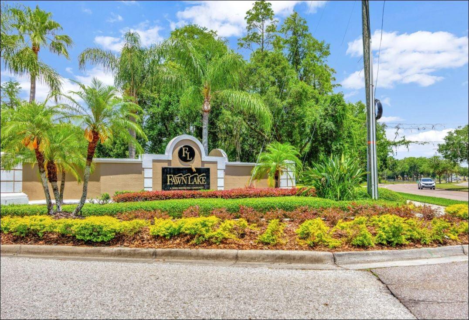
- MLS#: TB8370427 ( Residential Lease )
- Street Address: 8613 Fawn Creek Drive
- Viewed: 6
- Price: $2,650
- Price sqft: $1
- Waterfront: No
- Year Built: 1999
- Bldg sqft: 1797
- Bedrooms: 3
- Total Baths: 2
- Full Baths: 2
- Garage / Parking Spaces: 2
- Days On Market: 16
- Additional Information
- Geolocation: 28.075 / -82.5859
- County: HILLSBOROUGH
- City: TAMPA
- Zipcode: 33626
- Subdivision: Fawn Lake Ph I
- Elementary School: Citrus Park HB
- Middle School: Sergeant Smith Middle HB
- High School: Sickles HB
- Provided by: WRIGHT DAVIS REAL ESTATE
- Contact: Chelsie Jacobs
- 813-251-0001

- DMCA Notice
-
DescriptionA LOVELY 3BD/2BA HOME IN THE QUIET COMMUNITY OF FAWN LAKES! This home offers over 1,797 Sqft of living space and features a 2 car garage and a fenced in yard. The open floor plan provides tile flooring throughout, with a living room that boasts large windows for natural lighting and ample space for any furniture selection! The kitchen is open and features beautiful light blue/grey countertops, white cabinets, a closet pantry, a breakfast bar, and appliances including a fridge, range, and dishwasher! The primary bedroom is spacious and ready for your personal touches! The large primary retreat includes his and her vanities, a large tub for relaxation, and a separate standalone shower! The fenced in yard is perfect for hosting a big game day BBQ or catching up with old friends! The HOA allows pets up to 60 lbs but does not permit commercial vehicles, RVs, boats, jet skis, or trailers to be parked at the property. The Community of Fawn Lakes offers a playground and a community pool. You just can't beat the locationconvenient to Citrus Park Mall, Veterans Expressway, beaches, a local golf course, and dining. You will love calling this home! Lawn mowing and edging services are included in the rent. In addition to the advertised base rent, all WrightDavis residents are enrolled in the Resident Benefits Package (RBP) for $50.00/month which includes HVAC air filter delivery, credit building to help boost your credit score with timely rent payments, utility concierge service making utility connection a breeze during your move in, and much more! More details upon application. Occupied, available 06/15/2025.
All
Similar
Features
Appliances
- Dishwasher
- Dryer
- Range
- Refrigerator
- Washer
Association Amenities
- Clubhouse
- Playground
- Pool
Home Owners Association Fee
- 0.00
Association Name
- Criner@greenacre.com
Carport Spaces
- 0.00
Close Date
- 0000-00-00
Cooling
- Central Air
Country
- US
Covered Spaces
- 0.00
Furnished
- Unfurnished
Garage Spaces
- 2.00
Heating
- Central
- Electric
High School
- Sickles-HB
Insurance Expense
- 0.00
Interior Features
- Ceiling Fans(s)
- Living Room/Dining Room Combo
- Solid Surface Counters
- Solid Wood Cabinets
Levels
- One
Living Area
- 1797.00
Middle School
- Sergeant Smith Middle-HB
Area Major
- 33626 - Tampa/Northdale/Westchase
Net Operating Income
- 0.00
Occupant Type
- Tenant
Open Parking Spaces
- 0.00
Other Expense
- 0.00
Owner Pays
- Grounds Care
Parcel Number
- U-03-28-17-043-B00000-00065.0
Pets Allowed
- Breed Restrictions
- Cats OK
- Dogs OK
- Monthly Pet Fee
- Yes
Property Type
- Residential Lease
School Elementary
- Citrus Park-HB
Tenant Pays
- Cleaning Fee
Virtual Tour Url
- https://www.propertypanorama.com/instaview/stellar/TB8370427
Year Built
- 1999
Listing Data ©2025 Greater Fort Lauderdale REALTORS®
Listings provided courtesy of The Hernando County Association of Realtors MLS.
Listing Data ©2025 REALTOR® Association of Citrus County
Listing Data ©2025 Royal Palm Coast Realtor® Association
The information provided by this website is for the personal, non-commercial use of consumers and may not be used for any purpose other than to identify prospective properties consumers may be interested in purchasing.Display of MLS data is usually deemed reliable but is NOT guaranteed accurate.
Datafeed Last updated on April 20, 2025 @ 12:00 am
©2006-2025 brokerIDXsites.com - https://brokerIDXsites.com
